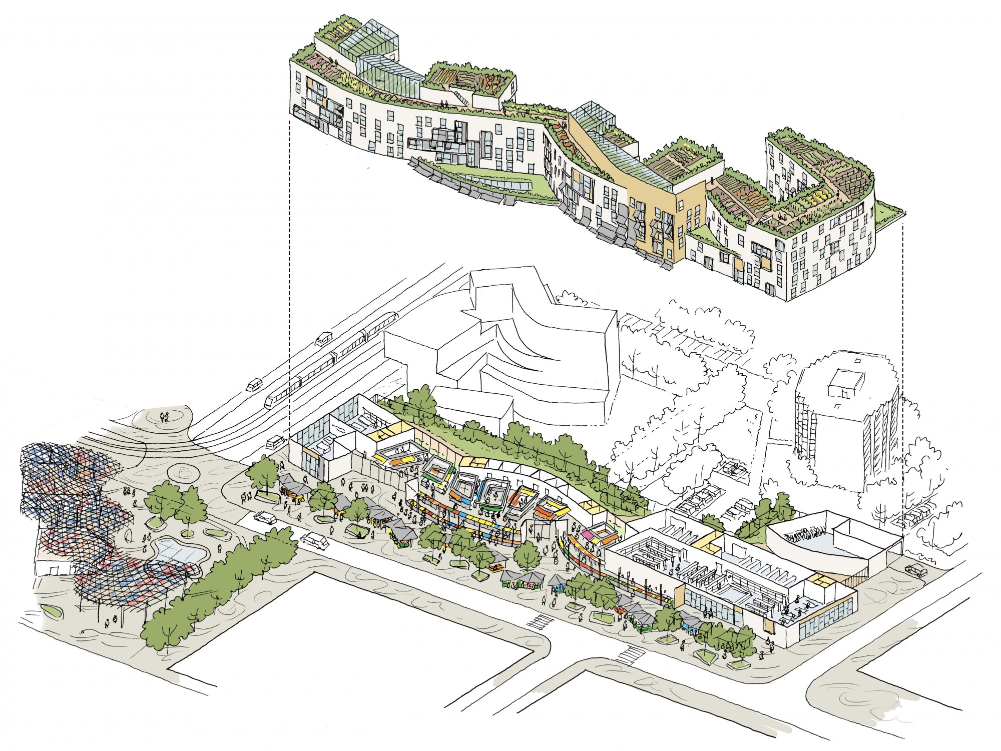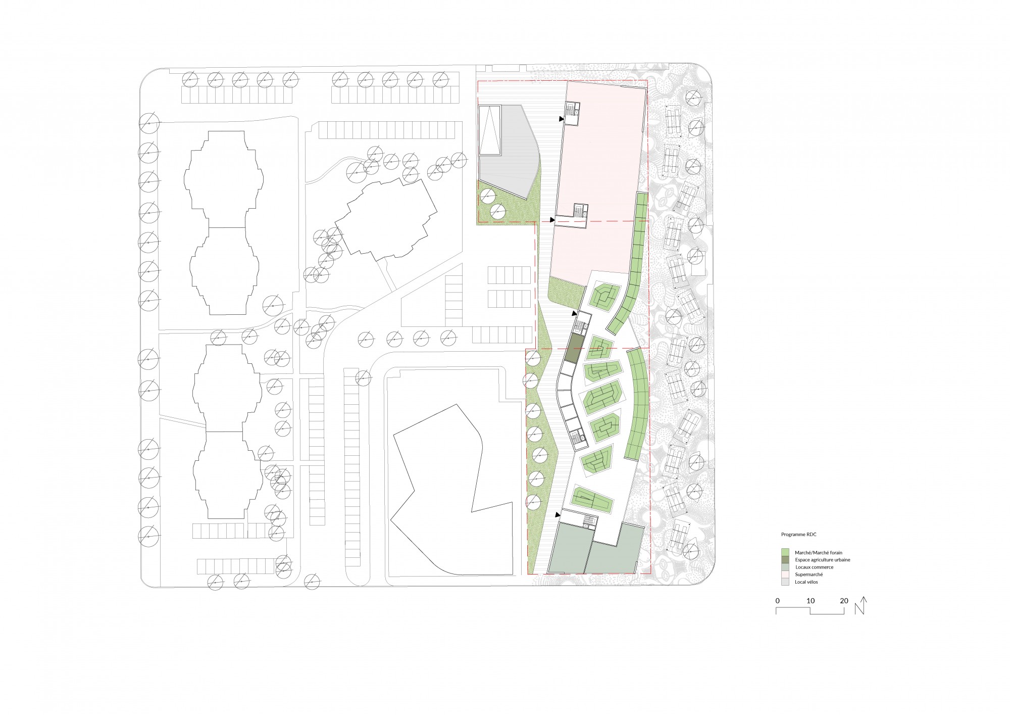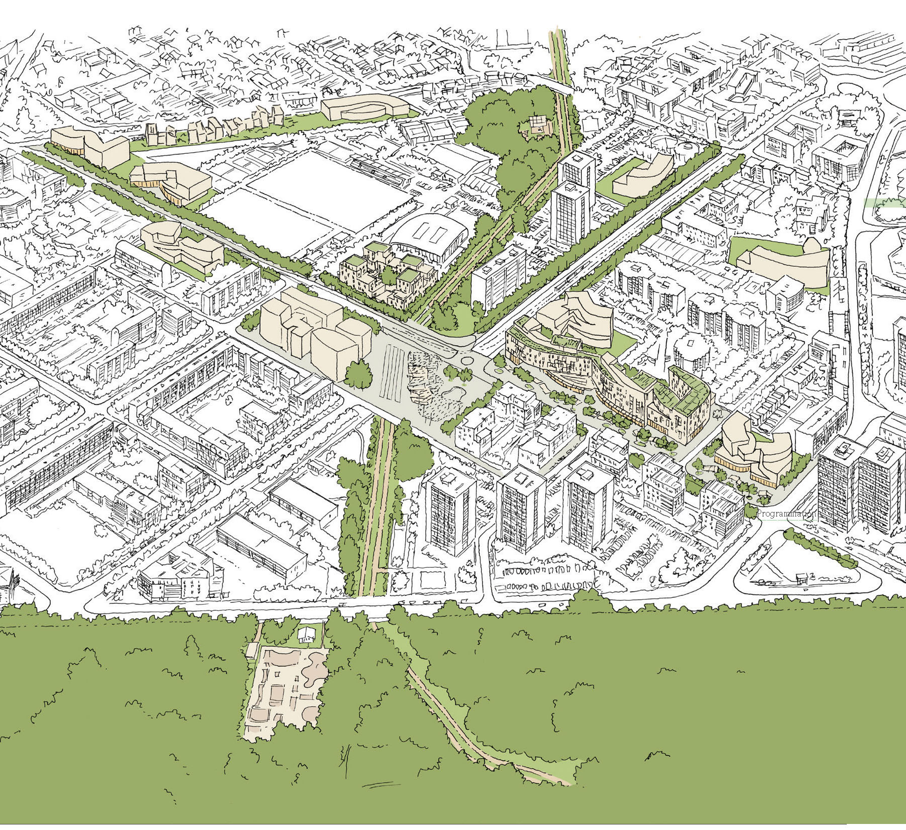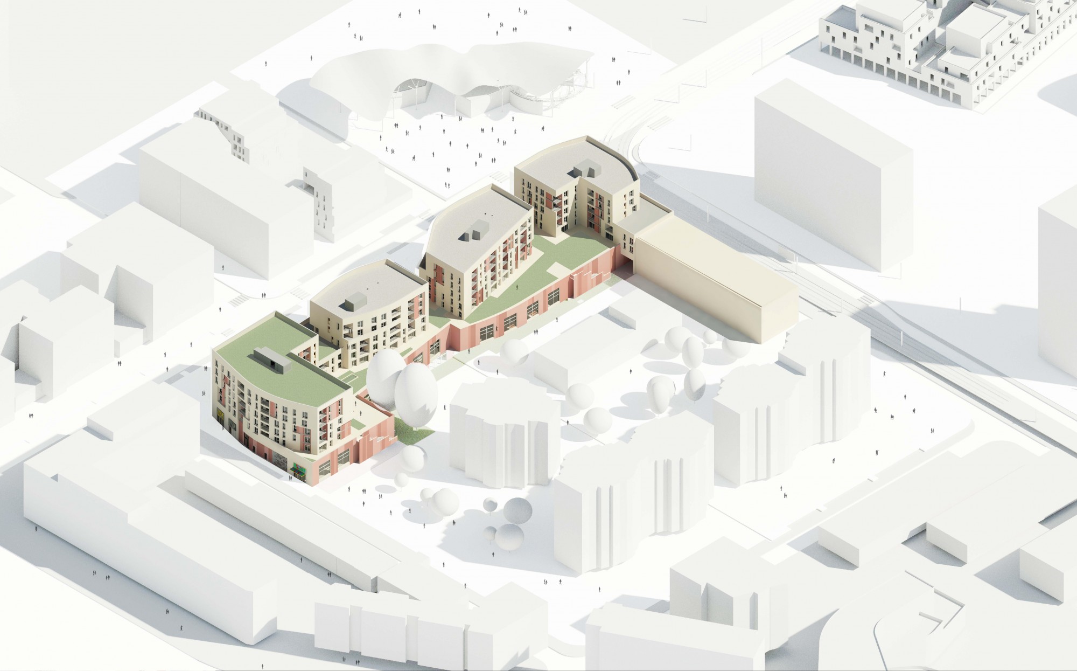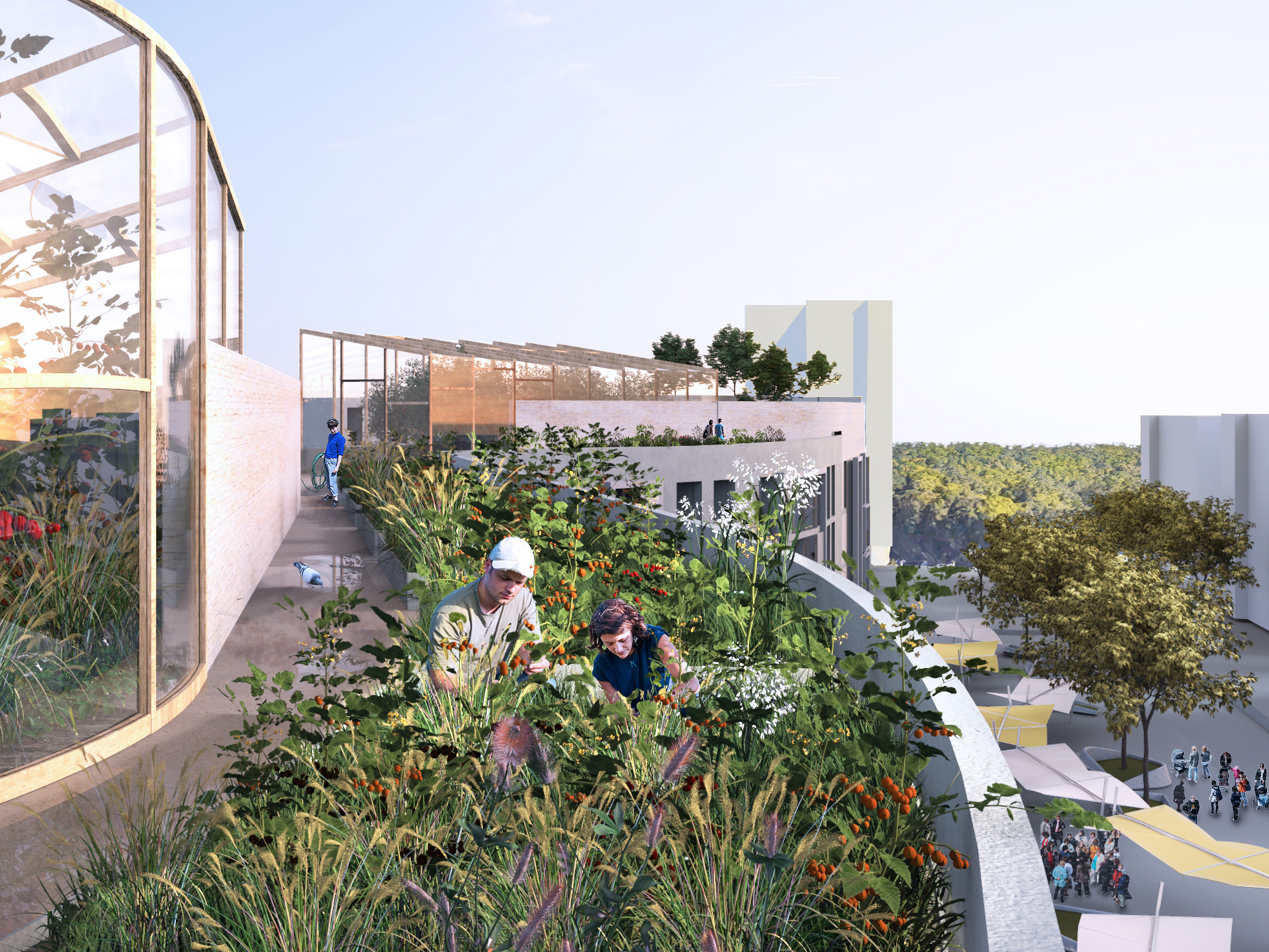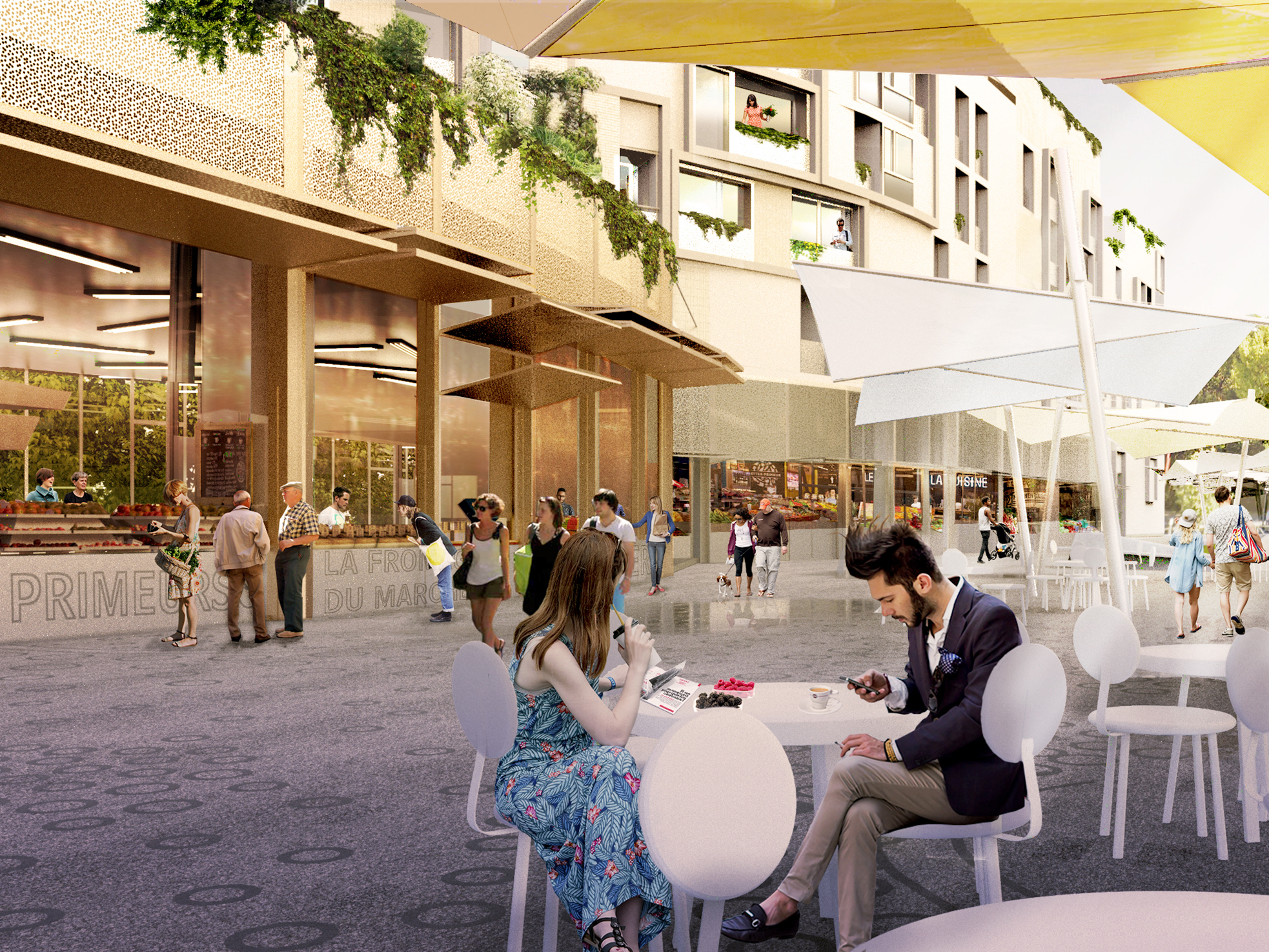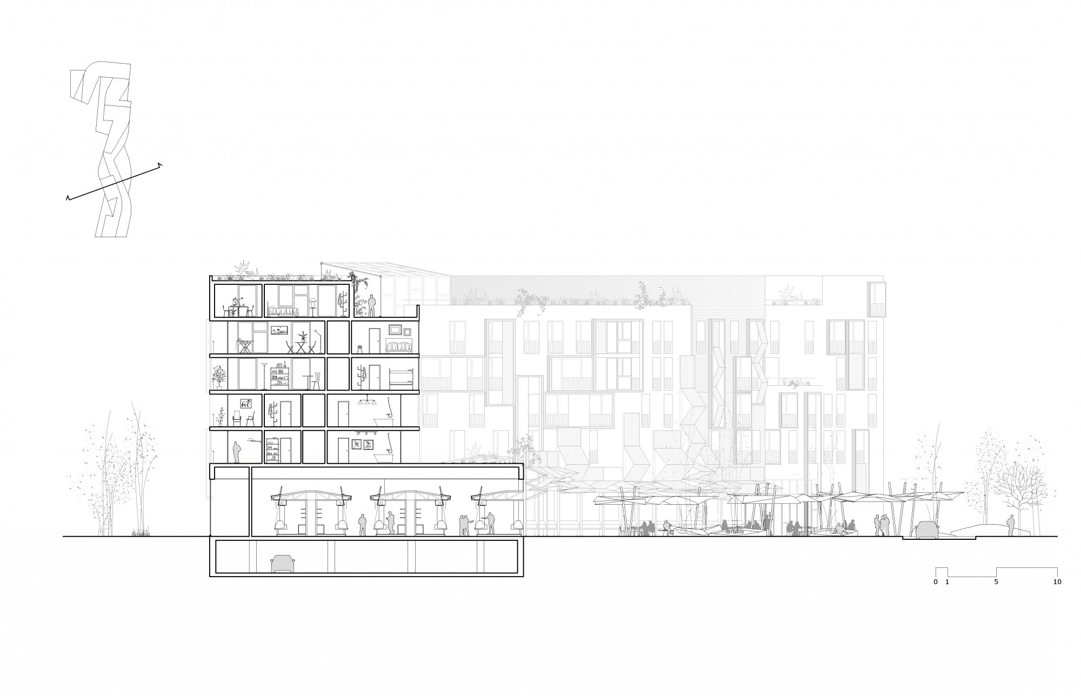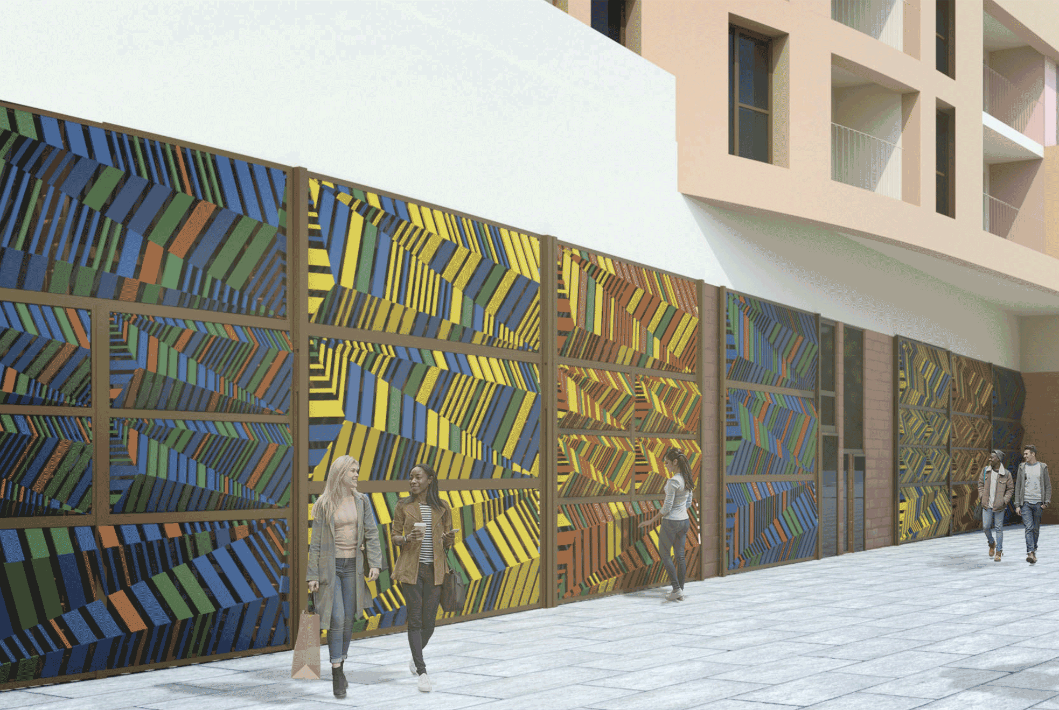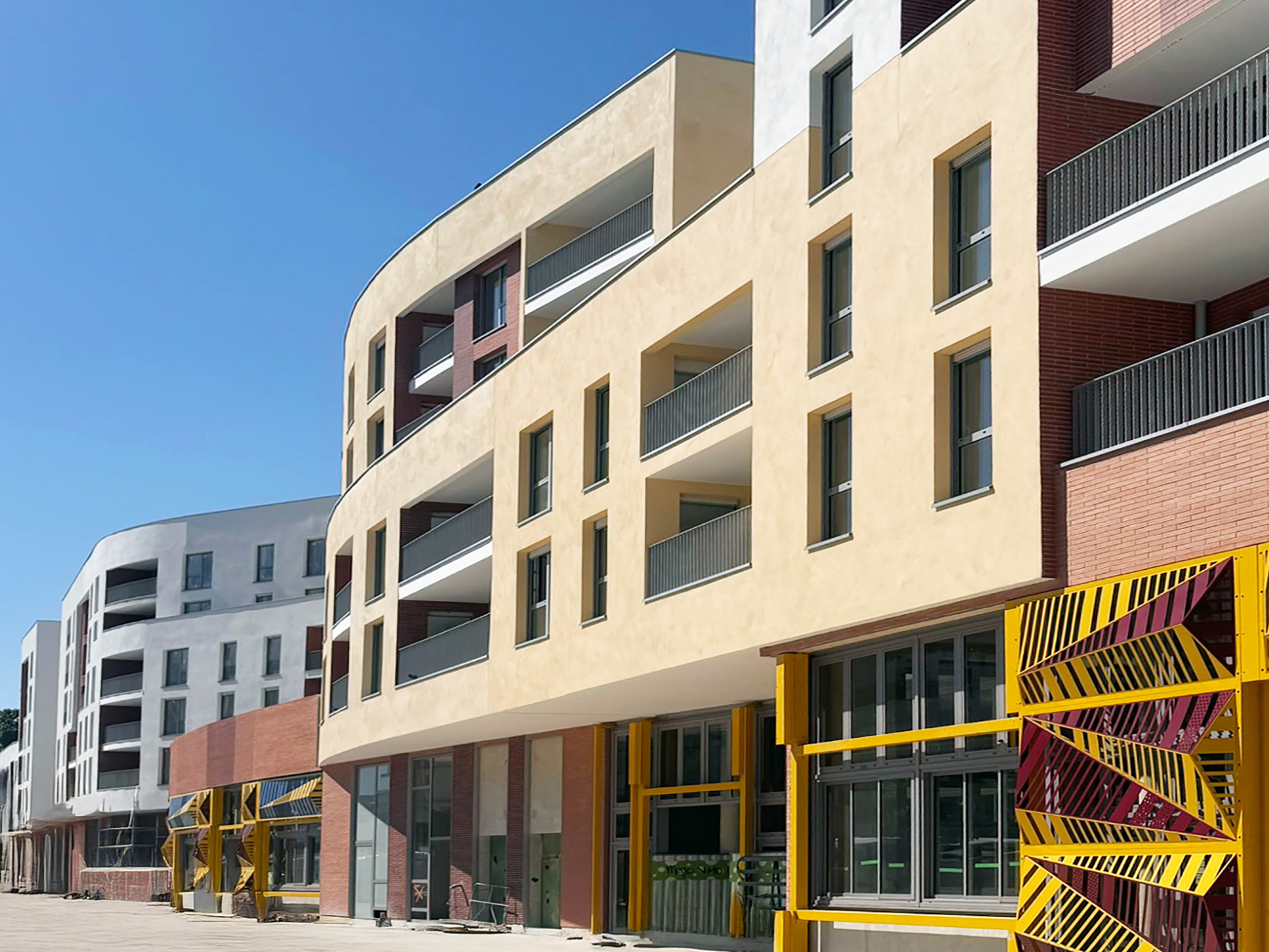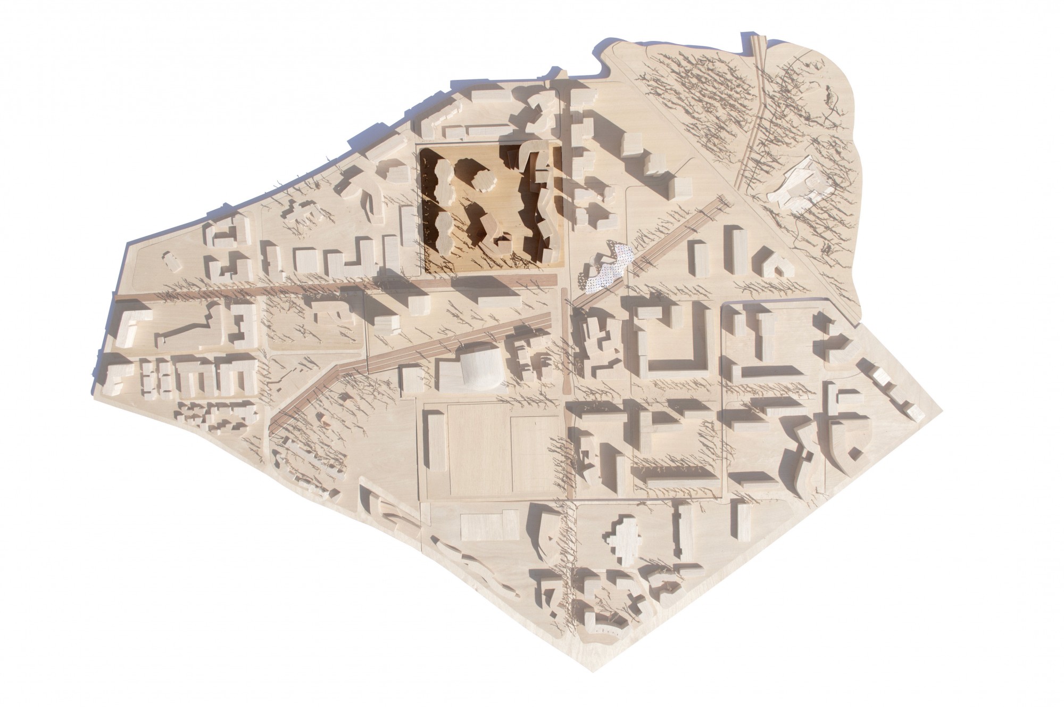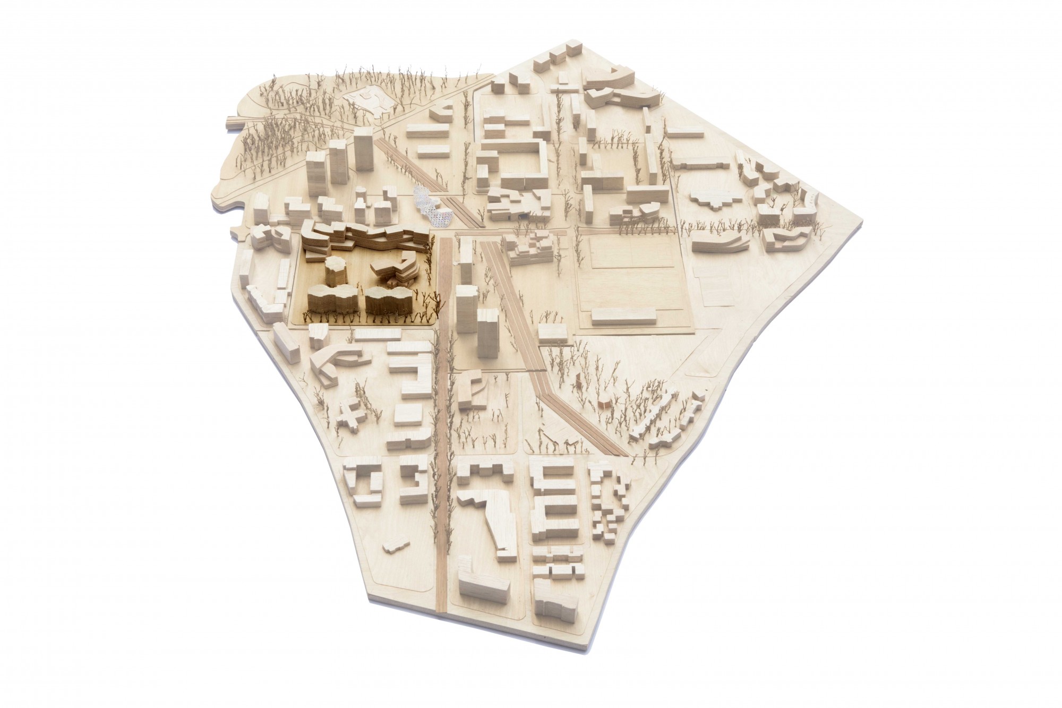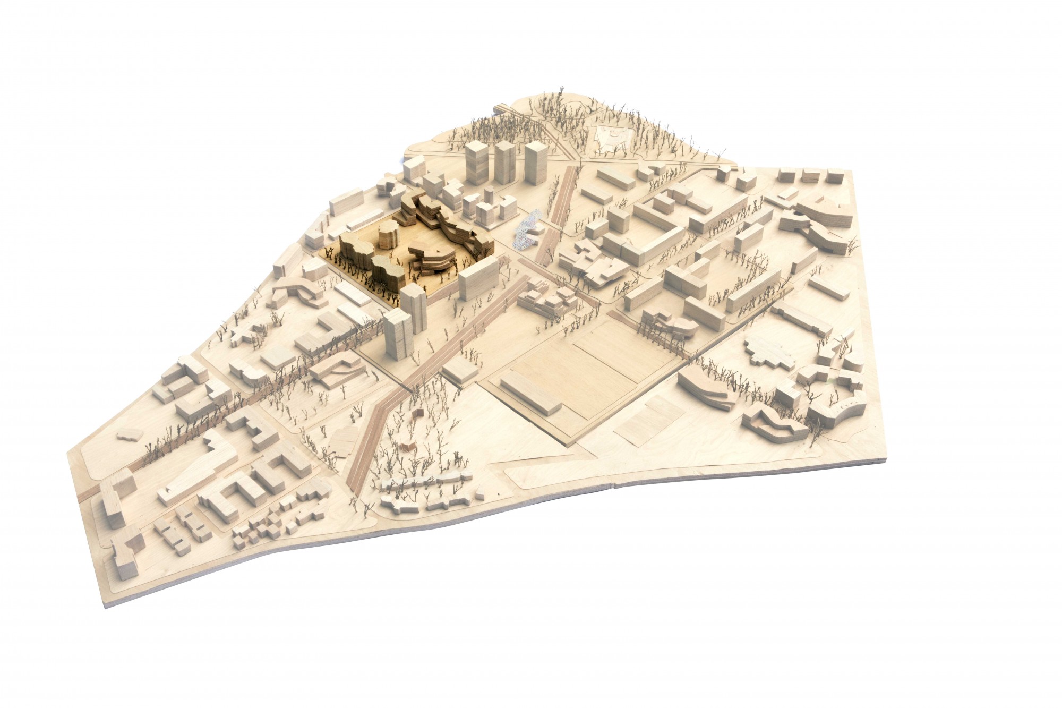Market Hall and Housing
Located in Clichy-sous-Bois in Seine-Saint-Denis, the site will soon benefit from a Grand Paris Express station. This new transport axis paves the way for the construction of 156 housing units and local shops at street level.
The highly attractive site will also host the city’s future covered market, complementing the existing open-air market, with bi-weekly activity and shops animating the street throughout the week.
This major development responds to current housing needs and commercial revitalization challenges in the Paris region.
A Virtuous Urban Ecosystem
At the urban scale, a genuine virtuous ecosystem is established: local vegetable production, on-site sales, and composting of market waste, linked to the large Food Hall and the popular open-air market in the region. This system helps shape the living environment of the future station district.
A Connected and Multifaceted Site
Connected to the future Grand Paris Express station designed by EMBT Miralles, the site is organized as a mosaic of places, with the “Anatole France” market at its heart. This very popular open-air market initiates a multisite urban reflection linking the municipalities of Clichy-sous-Bois and Montfermeil.
A Shared Urban and Metropolitan Identity
The project resonates with the three poles of the new district — the Market, the Ateliers Médicis, and the Station — and the synergies between them. This new identity is anchored in local history and that of the future Metropolis.
The Anatole France – Utrillo Axis: A Living Link
Designed as the backbone of the district, this mixed-use axis balances exchanges between the two municipalities, between commerce (market) and culture (Ateliers Médicis). The axis promotes connection rather than segregation, placing commerce in Montfermeil and culture in Clichy.
A Hybrid and Evolving Architectural Project
-The market: a food hall and specialized sales areas, designed as a multifunctional and adaptable space. Connected to the open-air market and the city, it features a movable façade open to the forecourt, facilitating spatial flow management.
-Housing: 156 collective housing units designed to adapt to the evolving needs of residents. Thanks to flexible construction systems, these dwellings are extendable, reconfigurable, and suited to social diversity, promoting home ownership.
-Rooftop market gardening: an urban farm enabling year-round cultivation of fresh fruits and vegetables, creating jobs and contributing to neighborhood vitality.
Infos projet
Client :
Grand Paris Aménagement
Location :
Clichy-sous-Bois / Montfermeil (France)
Team :
Groupe Pichet (developer)
Miralles Tagliabue EMBT (architect)
ilimelgo (architect)
Land'Act (landscaper)
Ecothec (BET)
Scoping (BET TCE)
Etamine (BET HQE)
Terreauciel (Agronomist)
Études et chantier (Market Gardener)
Mission :
Complete project management
Area :
19 150 m²
Construction cost :
25,3 M€ HT
Phase/date :
Laureate IMGP 2018, study in progress 2021

