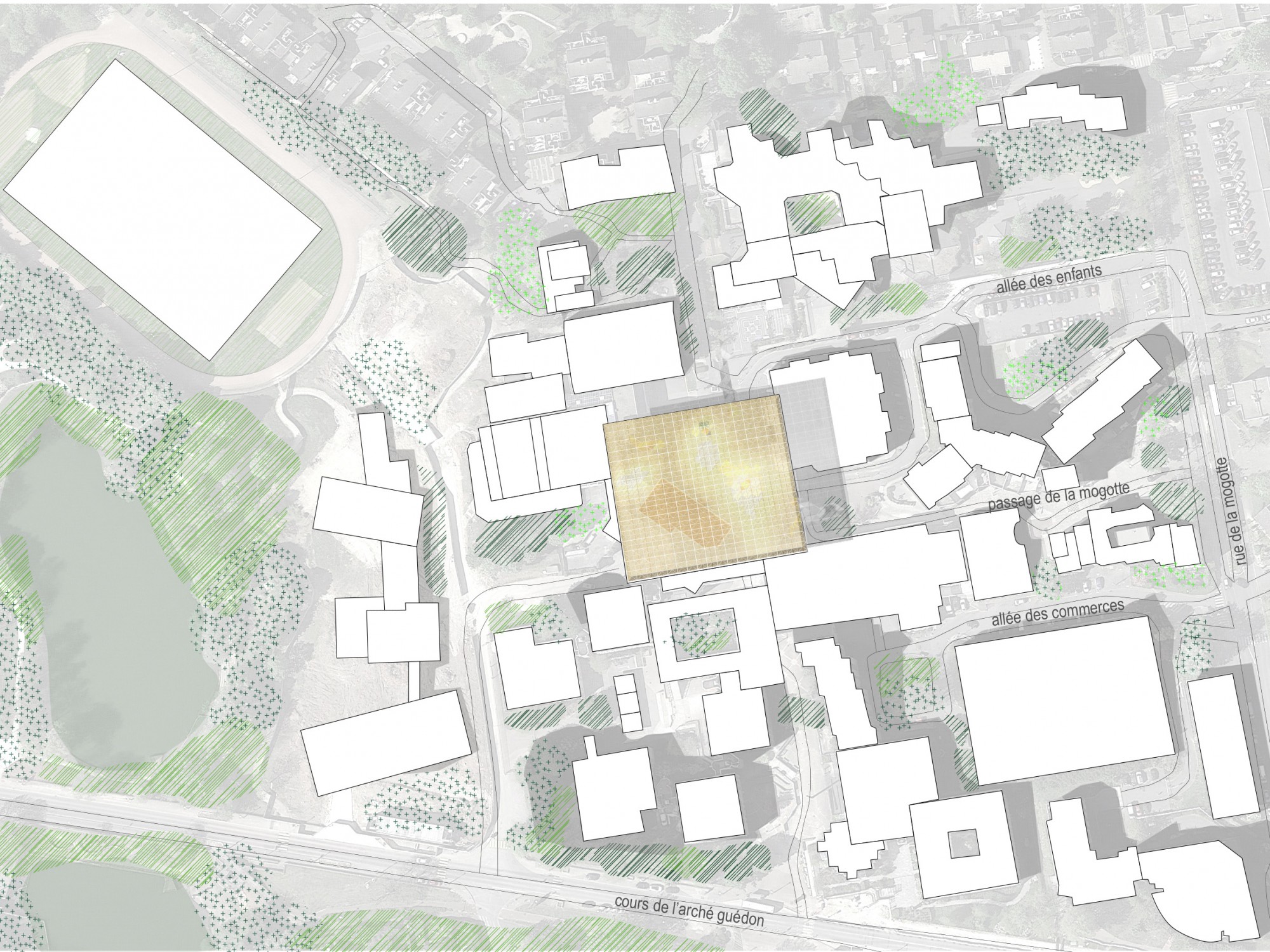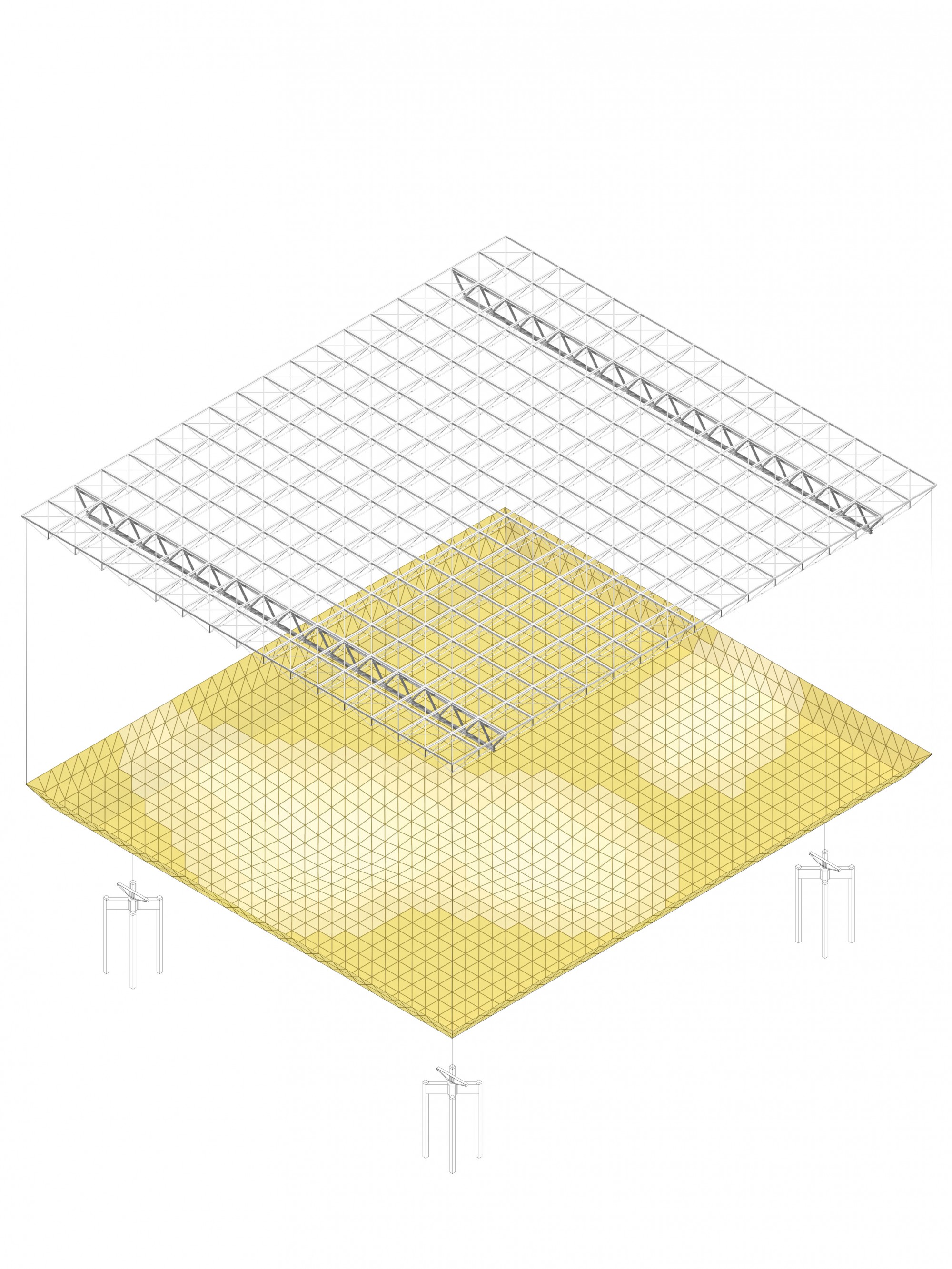Meeting place
The restructuring of Place des Rencontres in Torcy, initiated by the Val-Maubuée Urban Community, is a flagship project for the city. Originally designed in the 1970s by the Atelier de Montrouge, its original canopy—though dark and opaque—holds strong heritage value, cherished by local residents.
Replacing this canopy, the project proposes suspending metal-textile sails that allow natural light to filter through. Their patterns extend onto the ground in the form of benches, play areas, and planted beds, offering residents a brighter, livelier, and more welcoming square
Urban Context
The project is part of the urban renewal of the Arche Guédon neighborhood, jointly led by the City of Torcy and the Paris–Vallée de la Marne Urban Community.
Through demolitions and new developments, this neighborhood—equipped with several public facilities such as the OMAC (Municipal Animation Office) and the Petit Théâtre de l’Arche—is gradually transforming into a welcoming and unifying living space.
A Square at the Heart of the Neighborhood
The “Place des Rencontres” holds a central position within this complex urban layout, originally designed in the 1970s by the Atelier de Montrouge. They articulated, with great formal freedom, public facilities and collective housing in a series of levels responding to the site’s pronounced topography.
Freeing the Space, Restoring Meaning
Our intervention consists of relocating the existing parking to free up the square and requalify its uses. The objective is to create a lively micro-urban space composed of landscaped fragments, children’s play areas, and public furniture encouraging social encounters.
A Preserved Structure, a Transformed Canopy
The three-dimensional structure of the Arche is fully preserved, bearing witness to the site’s history. However, the original metal canopy is replaced by a system of textile membranes. These tensioned sails filter natural light while providing protection from the elements—wind, rain, or strong sunlight—thus enhancing user comfort throughout the year.
Infos projet
Client :
Agglomeration community of the Val Maubuée / Marne-la-Vallée
Location :
Torcy (France)
Desig Team :
ilimelgo (architect)
Mission :
Urban restructuring study / Project management
Area :
3 800 m²
Construction cost :
N.C.
Phase/date :
Feasibility 2015







