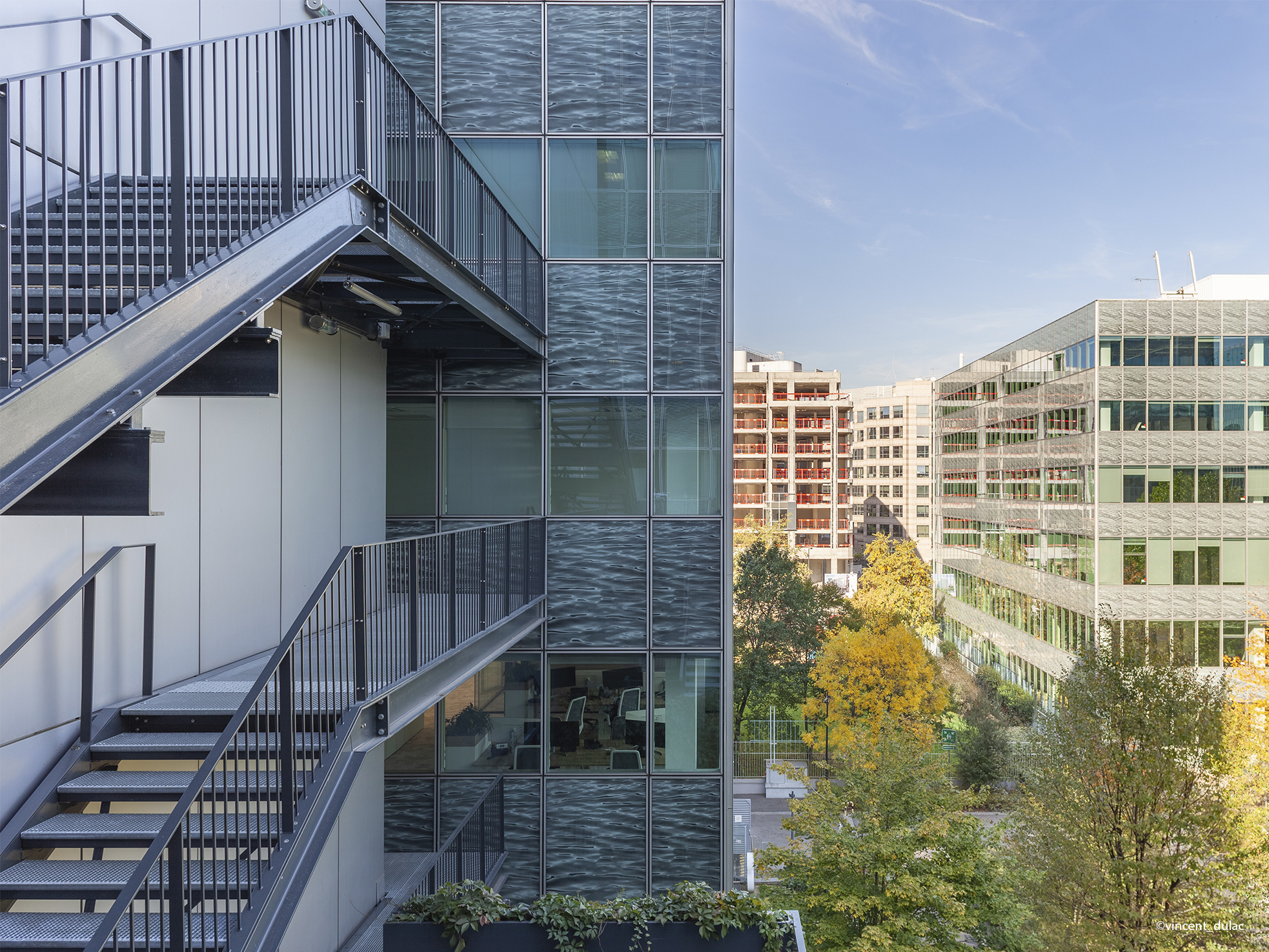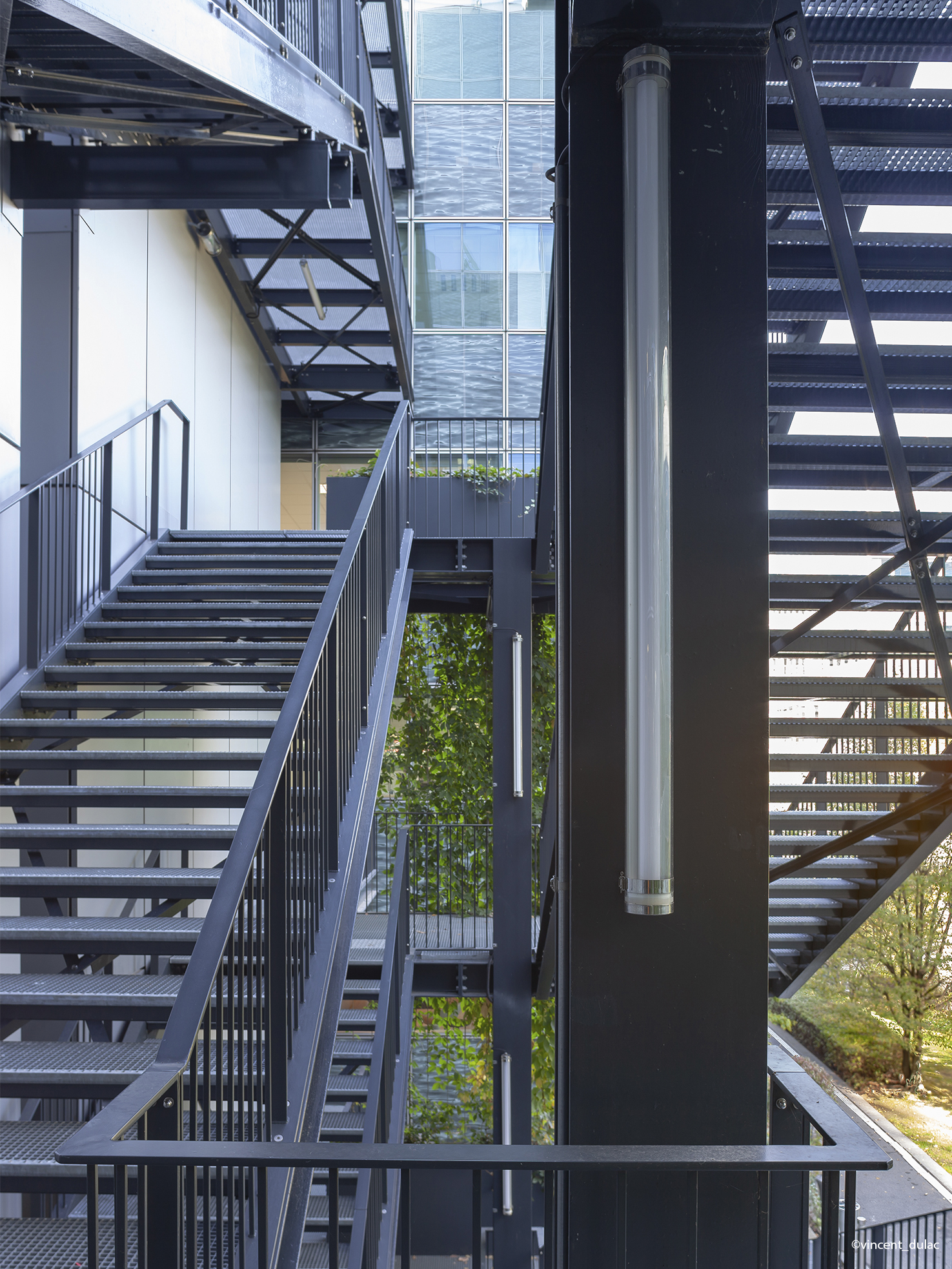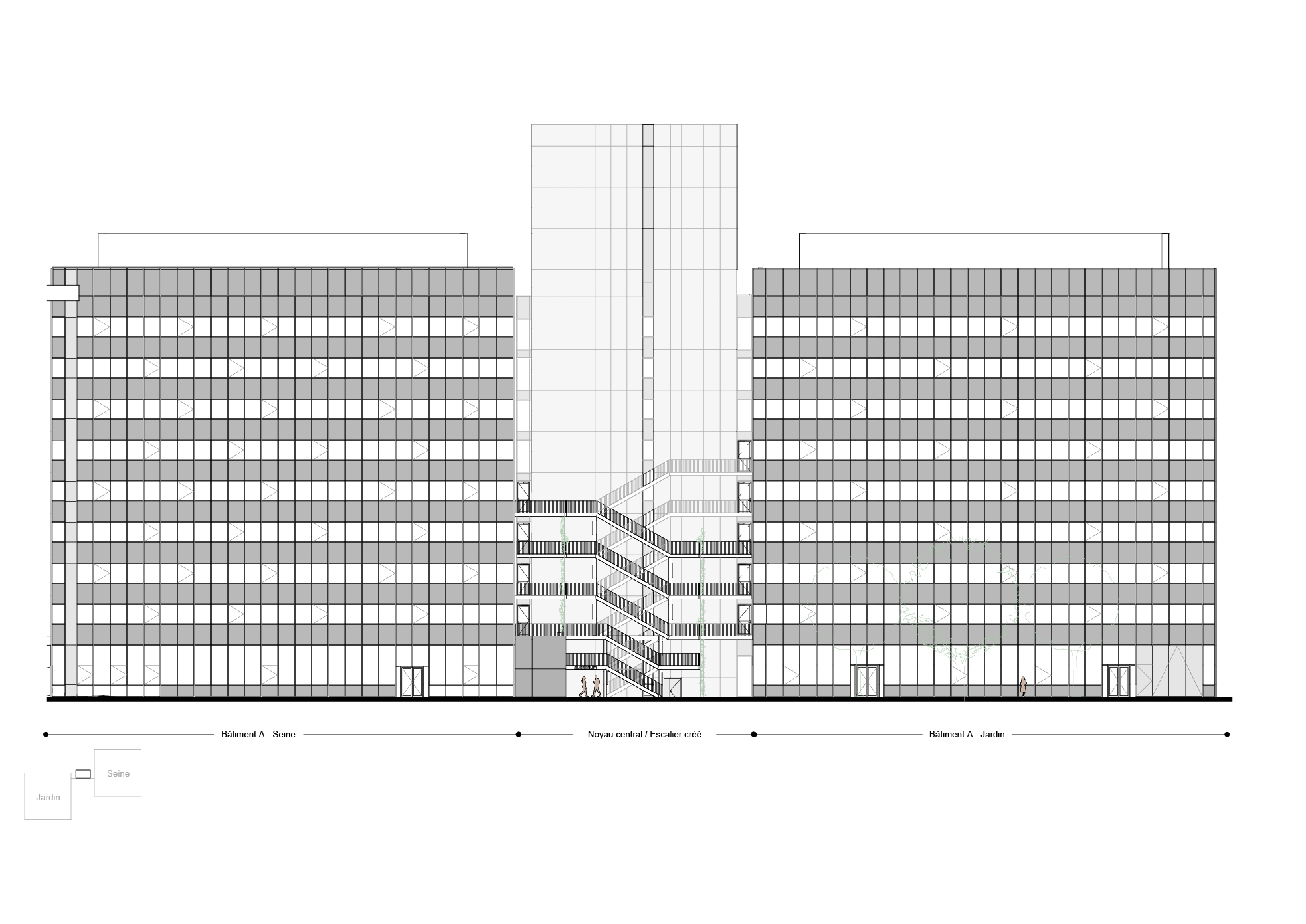Stairs "Chambord" - ADS
To respond to the demand for densification of the plateaus expressed by the tenants of the Arcs de Seine campus, the owners wanted to adapt the vertical circulations to the new flows.
We have thus proposed the creation of a double exterior staircase, of the "Chambord" type, allowing to accumulate a width of 8 units of passage between the ground floor and the R+5.
A staircase as an architectural event
More than just an emergency exit, the new staircase is a real architectural gesture. Installed on an initially blind facade, it radically transforms its perception by becoming both a visual animation and a support for vegetation.
An optimized drawing, between lightness and constructive rigor
From the design phase, the challenge was to make this monumental staircase as light as possible. Each element has been designed with precision, from the structure to the assembly details, in order to achieve a balance between robustness and finesse.
A realization in co-design with the company
This concern for accuracy was prolonged on the site, thanks to close collaboration with the company in charge of execution, allowing to adjust and perfect each component in the construction phase
Infos projet
Client
Prothin
Location
Boulogne Billancourt (France)
Design Team
ilimelgo (architect)
B27 (BET TEC)
Theop (AMO)
Mission
Complete project management
Construction cost
1,3M€ HT
Phase/date
Livré en Mars 2022





