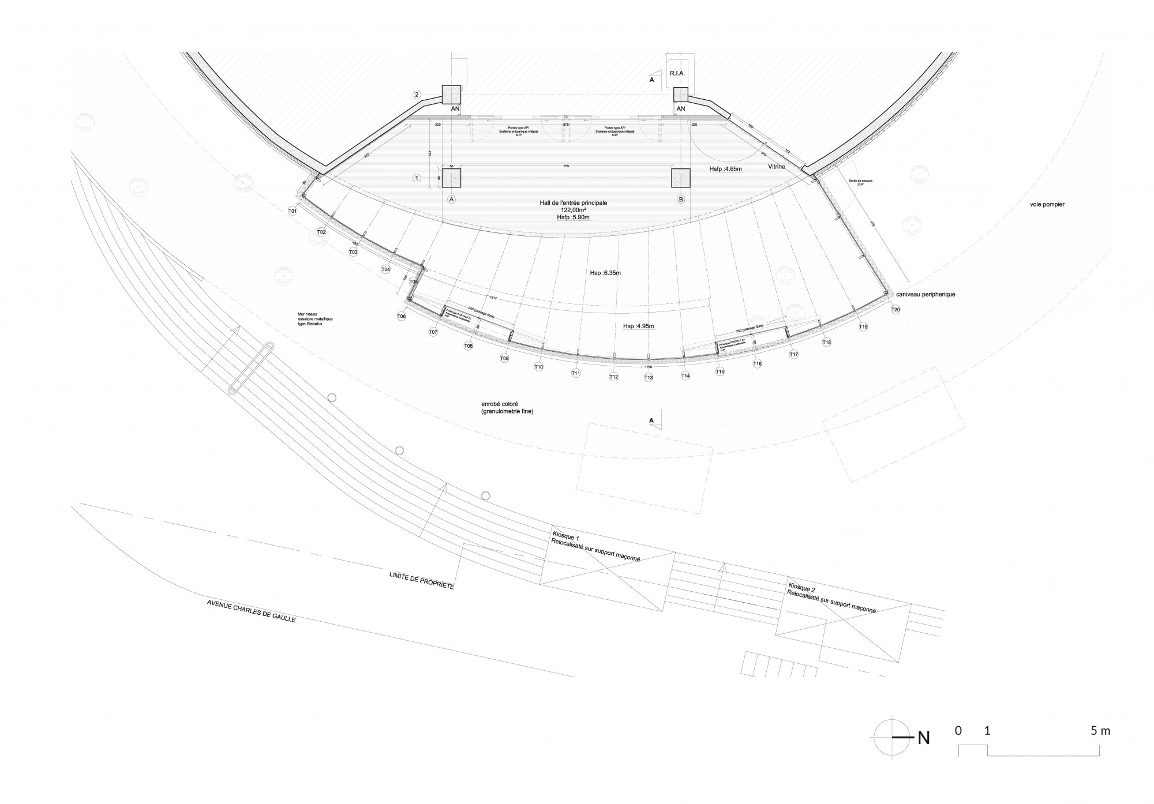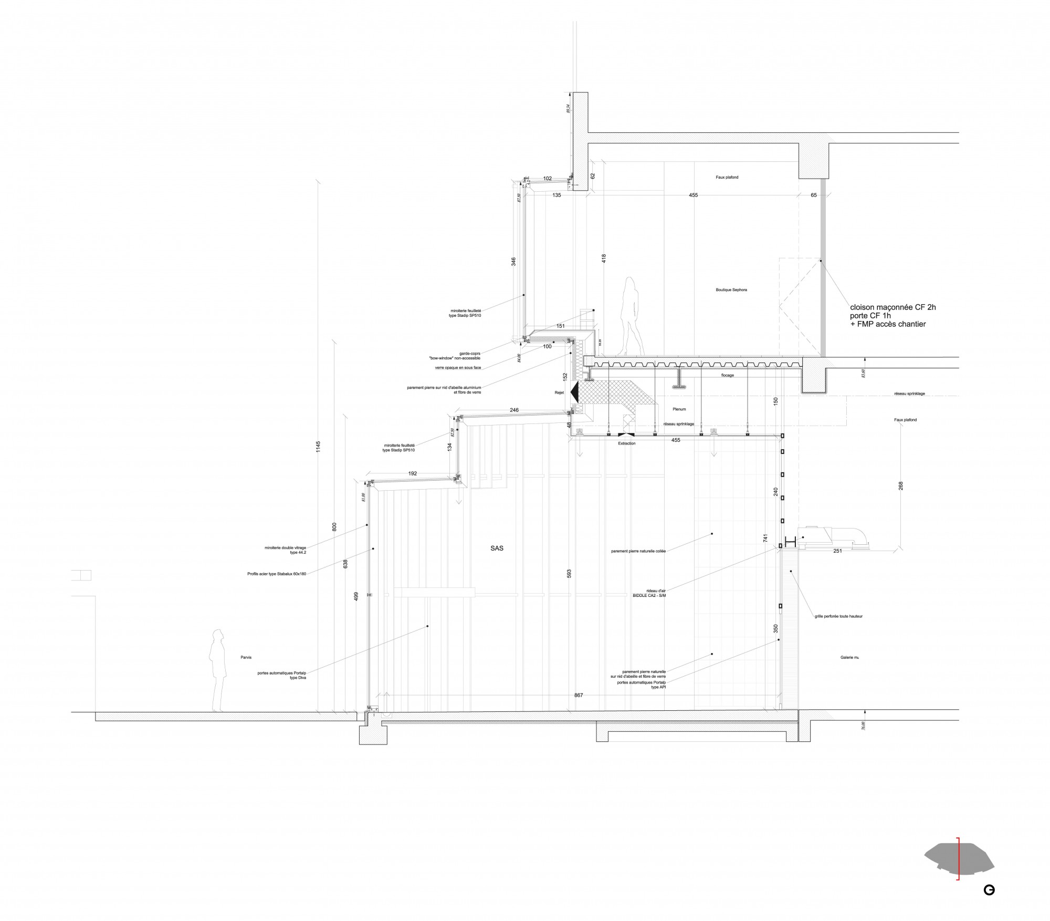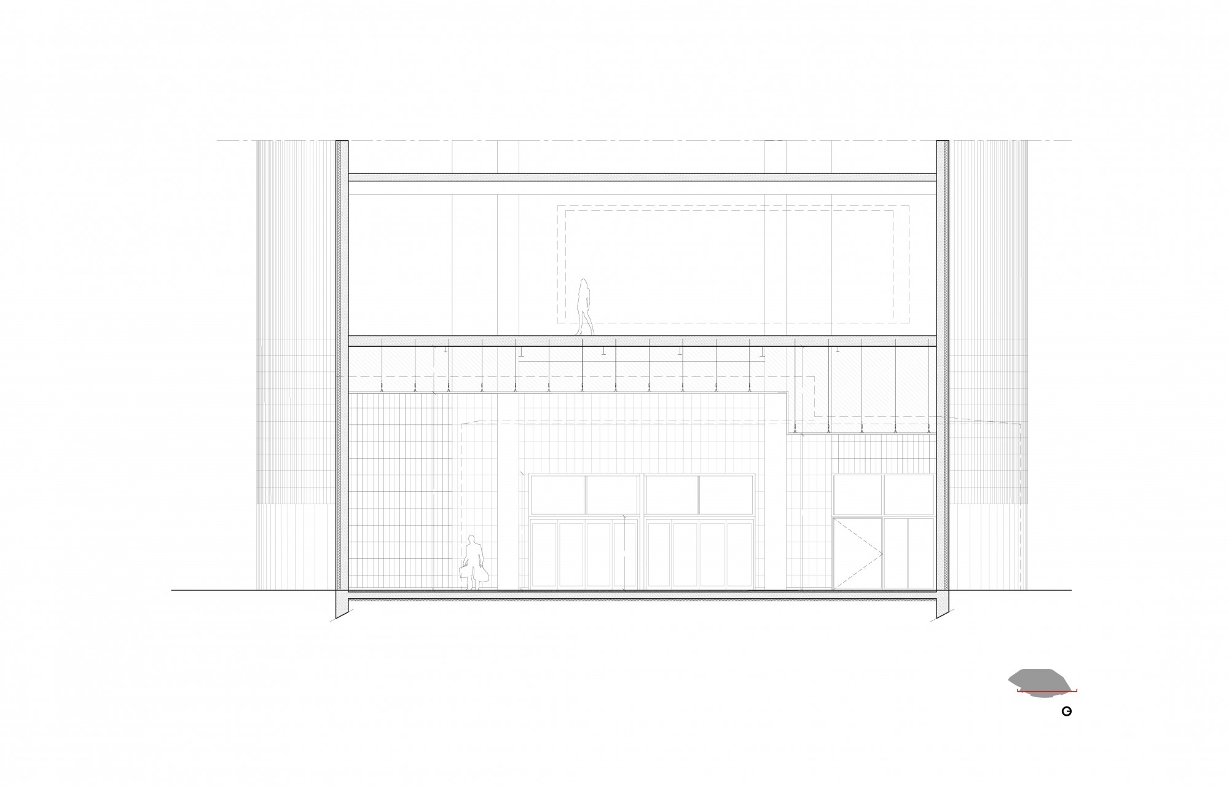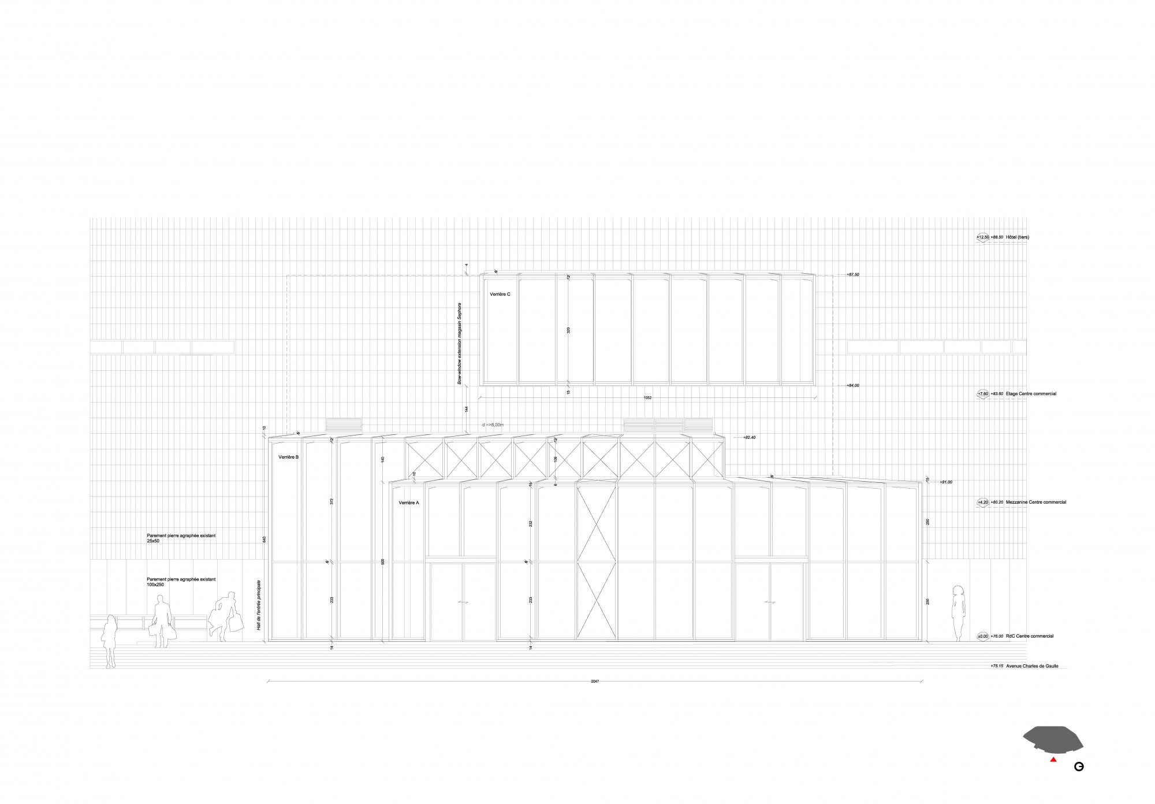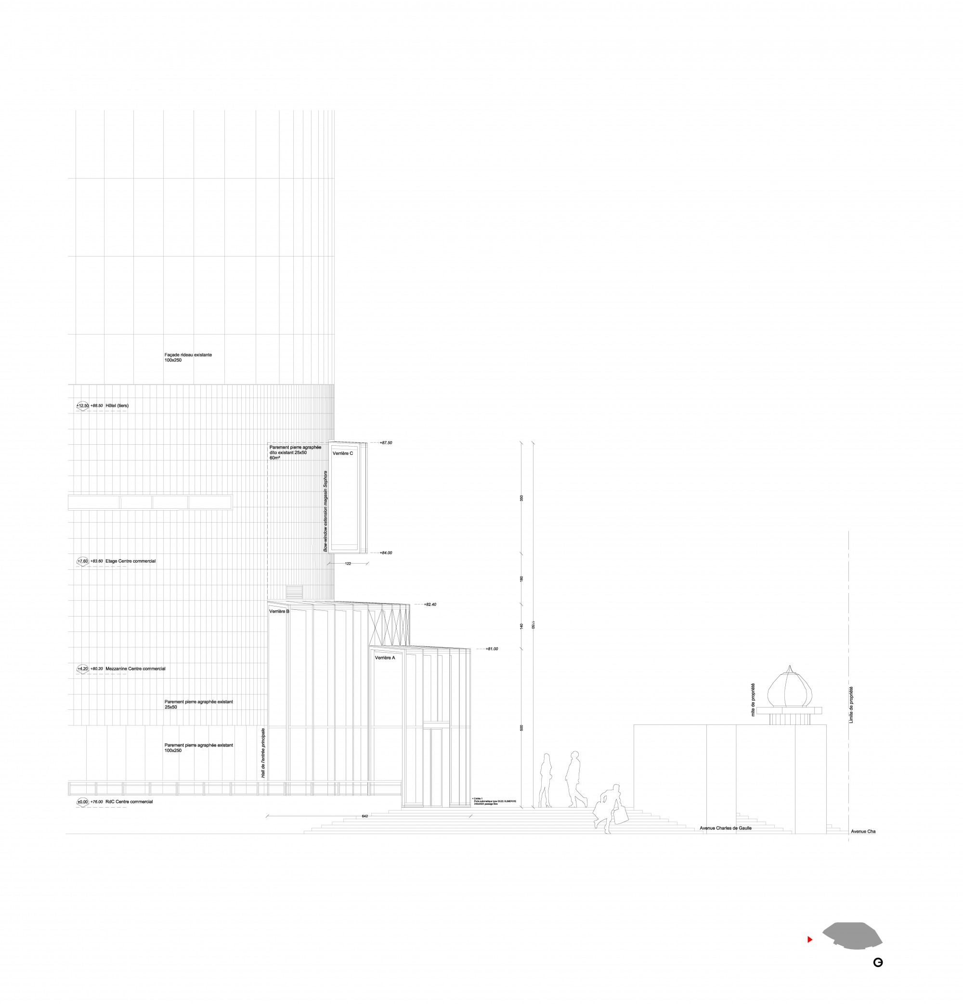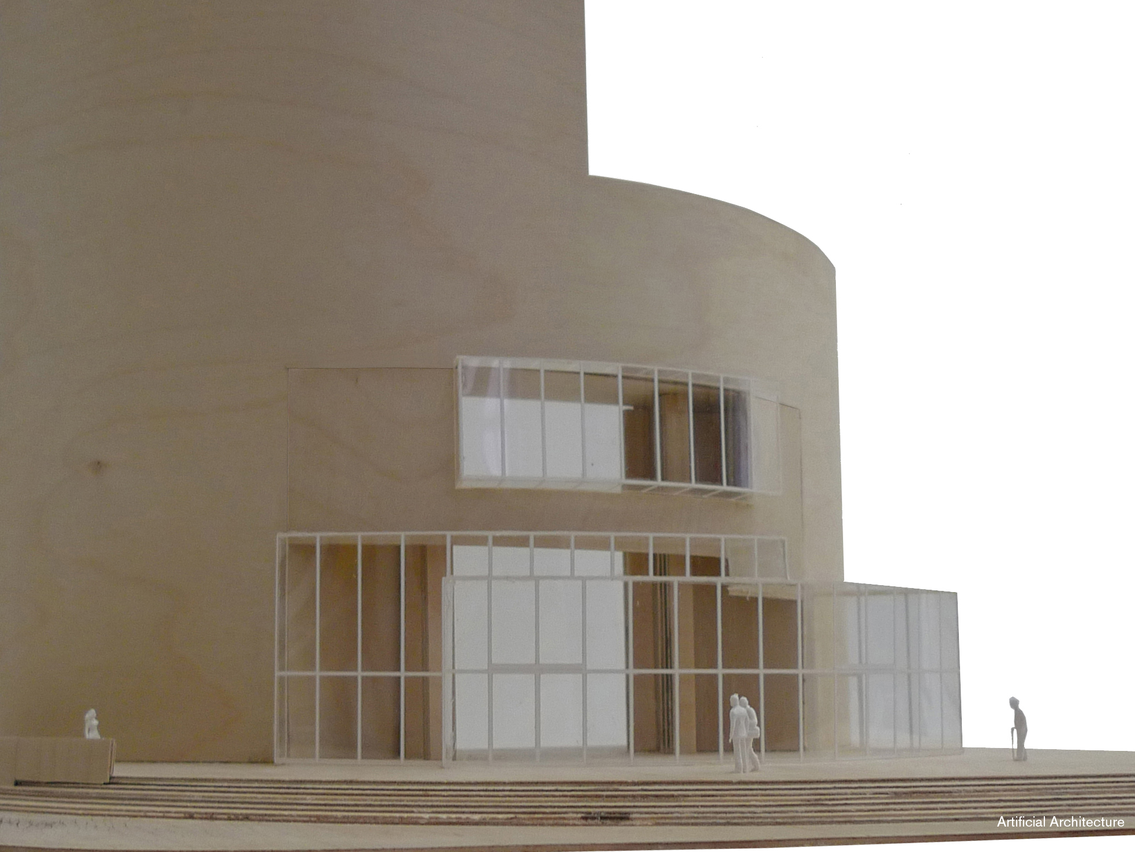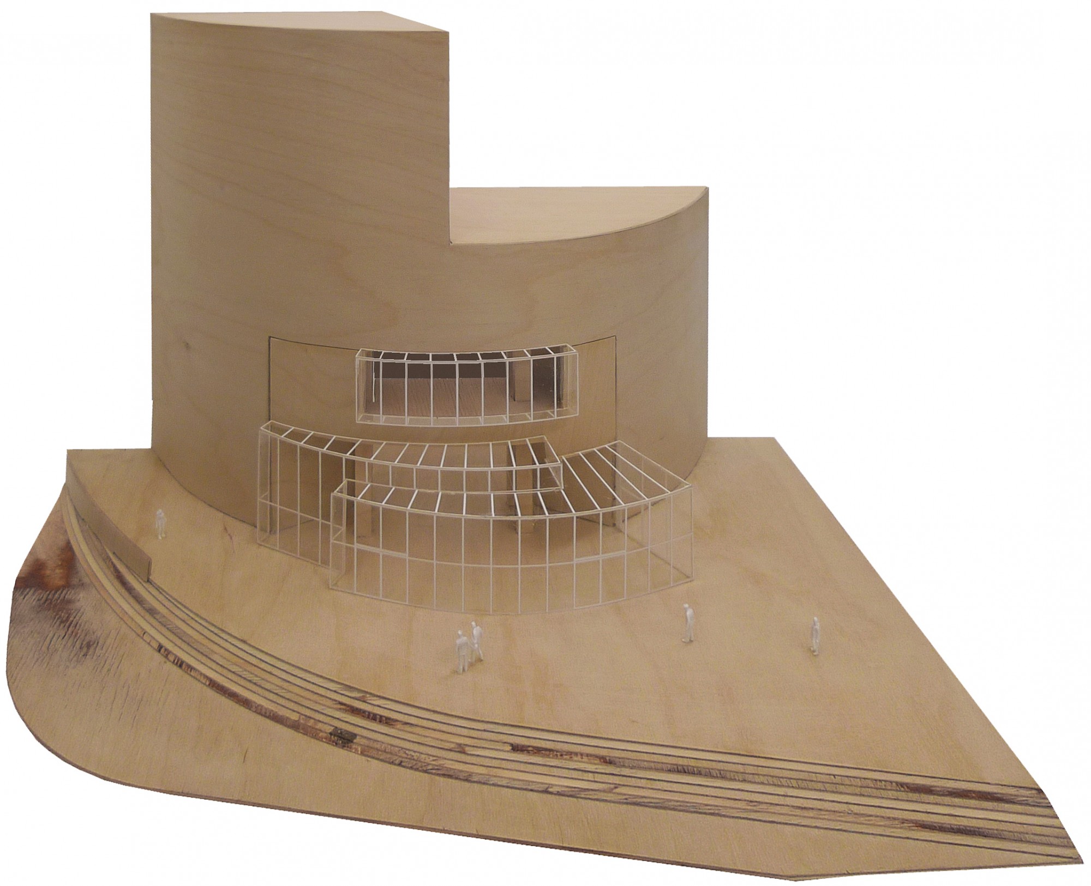Shopping center Bel-Est
USCO company managing the shopping center “Bel-Est”, considered several options to optimize its energy expenditure. One of these is the integration of a new façade covering the entire height of the current entrance. A curtain-wall steps into the street below a stone curved cladding strip.
With this extension of the façade, we wanted to dialogue with the built-up and unbuilt environment.
A differentiated approach depending on use
The architectural treatment of the structures varies according to their use and function.
Thus, the secondary entrance and the airlock created on the PIR footbridge receive minimal treatment, with the creation of facades that are consistent with the existing structure, in line with the building's overhangs.
On the other hand, the airlock and facade created at the main entrance benefit from a more assertive design, in harmony with the urban fabric of Bagnolet.
A facade in dialogue with its context
The project involves adding a second facade projecting from the current entrance. This adapts to the building's morphology while offering a renewed interpretation of its relationship with the public space. It consists of a curved stone cladding strip, extended by a glass greenhouse that opens outwards.
A measured response to a complex environment
The main entrance, facing east, opens onto a forecourt exposed to a tangle of urban networks—roads, highway ramps—that create a fragmented urban scale, more random than truly orderly.
In this context, the extension of the façade aims for a sober insertion, avoiding any spectacular gestures, and finely adjusts to the lines of the building.
Formal and material continuity
The volumes added to the façade feature gentle curves, echoing the arch of the existing building. The stone cladding, which already covers most of the current façade, has been extended to ensure natural continuity between the old and new parts of the building.
This choice reflects a desire to respect the original architecture and extend its spirit rather than oppose it.
A project designed for the site and its users
Through this intervention, the project aims to contribute to the urban quality of the site.
The size of the volumes created, at eye level and on the scale of the pedestrian walkway, encourages users of the center to intuitively make use of the main entrance.
Other structures, such as emergency exits, are treated with the same care, with a view to harmonious integration with the existing building.
Infos projet
Client :
USCO
Location :
Bagnolet (France)
Design Team :
ilimelgo (architect)
Metz ingénierie
Mission :
Complete project management
Surface :
250 m²
Construction cost :
1 M€ HT
Phase/date :
Delivery in 2013



