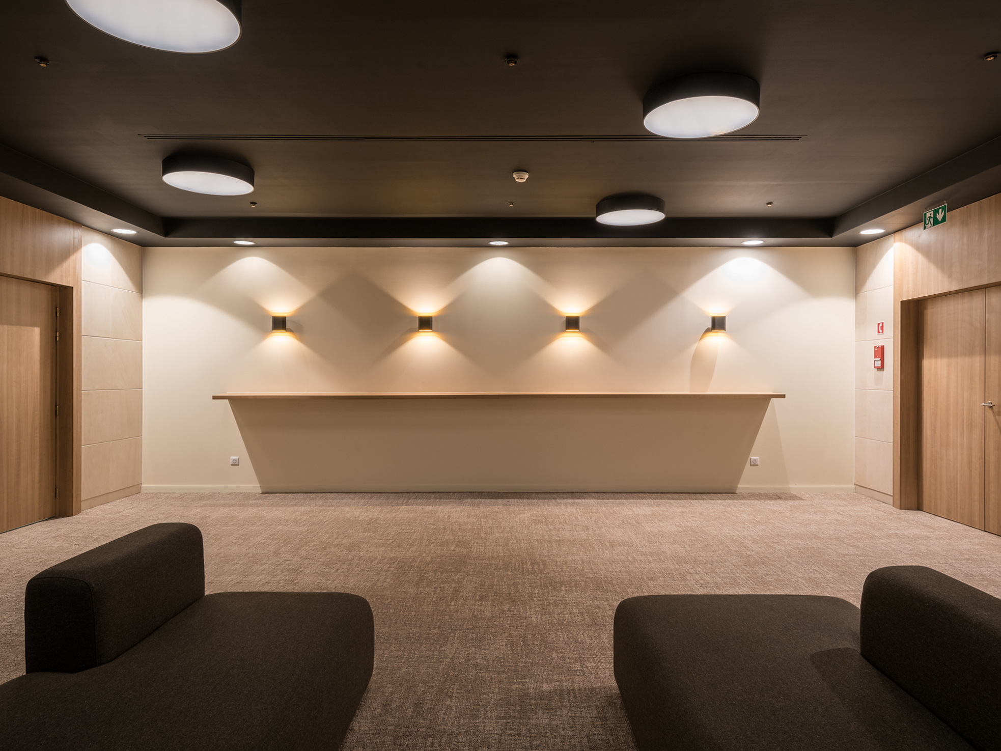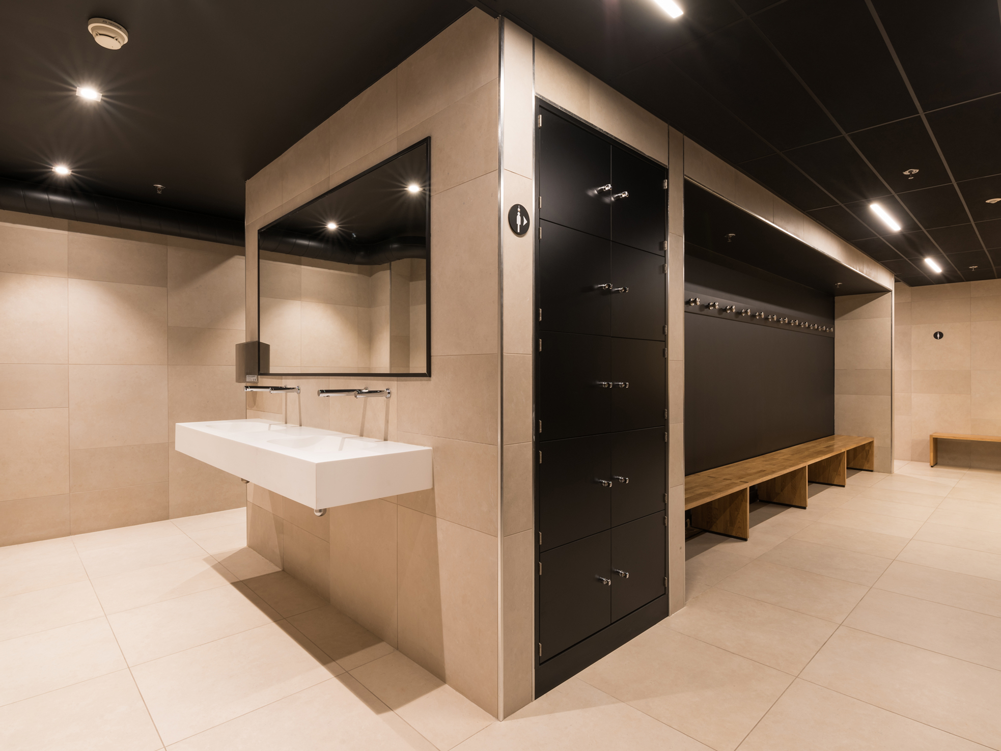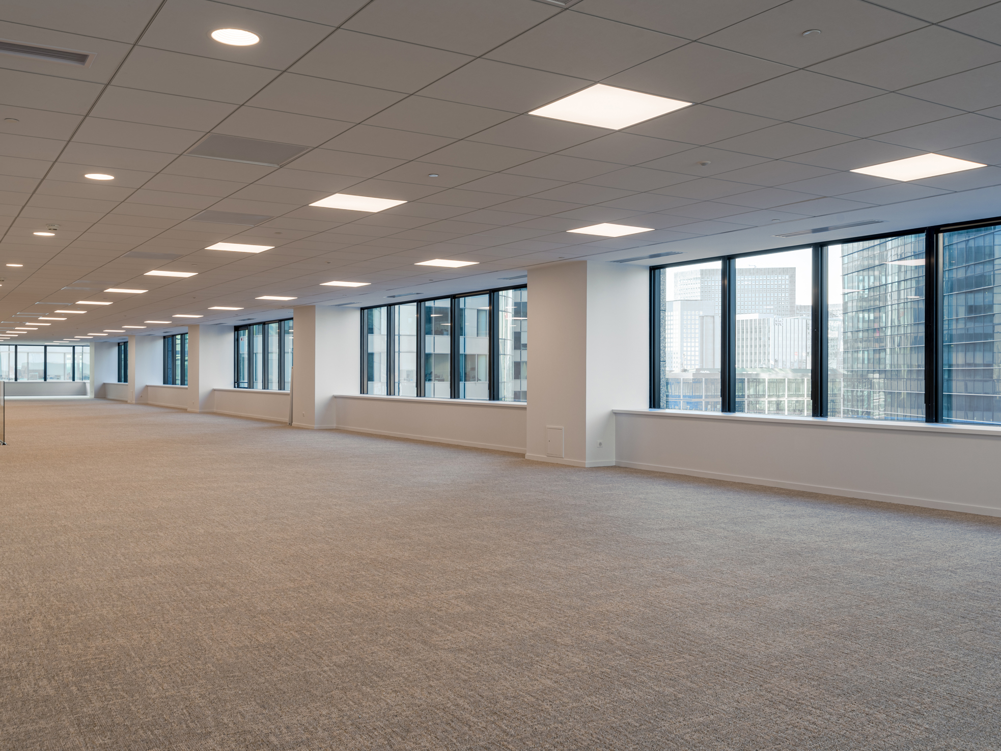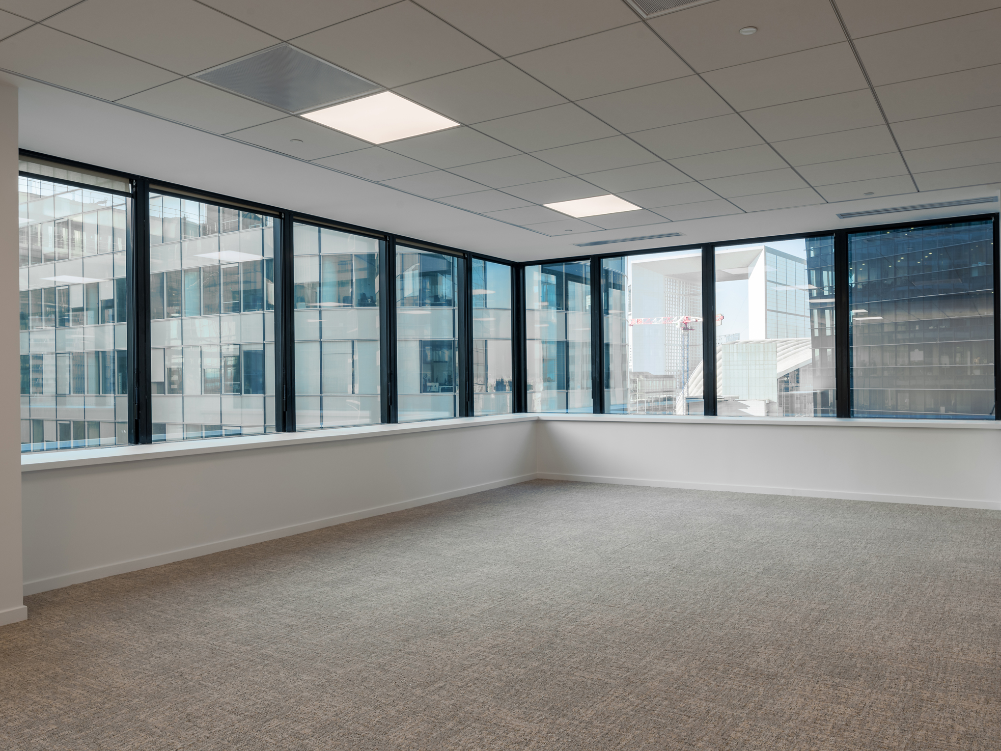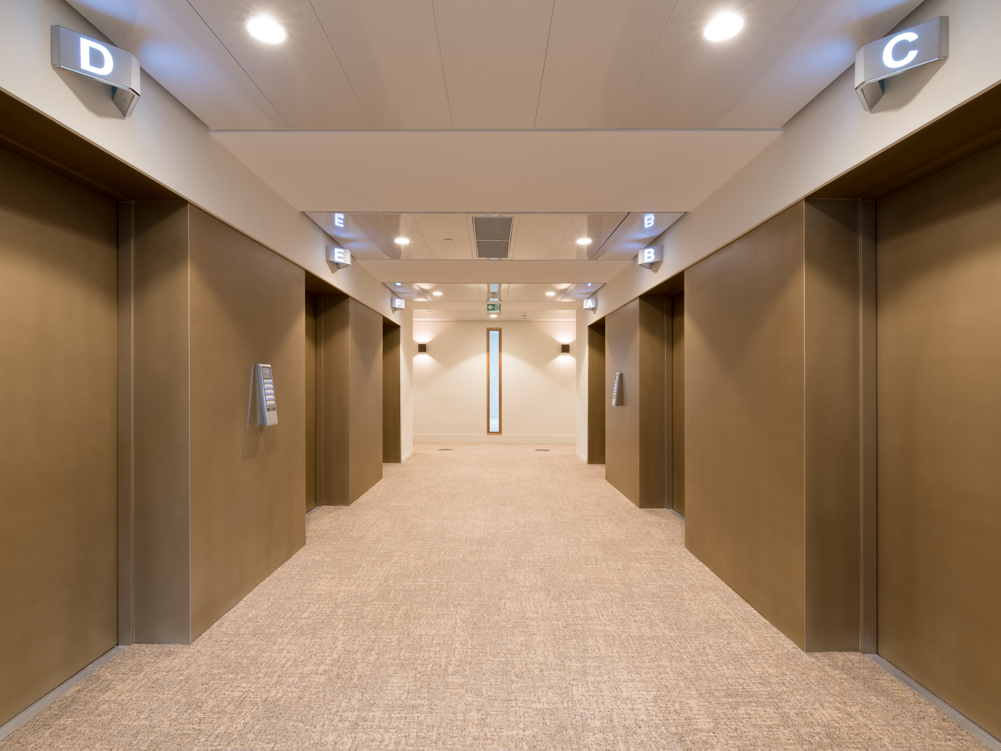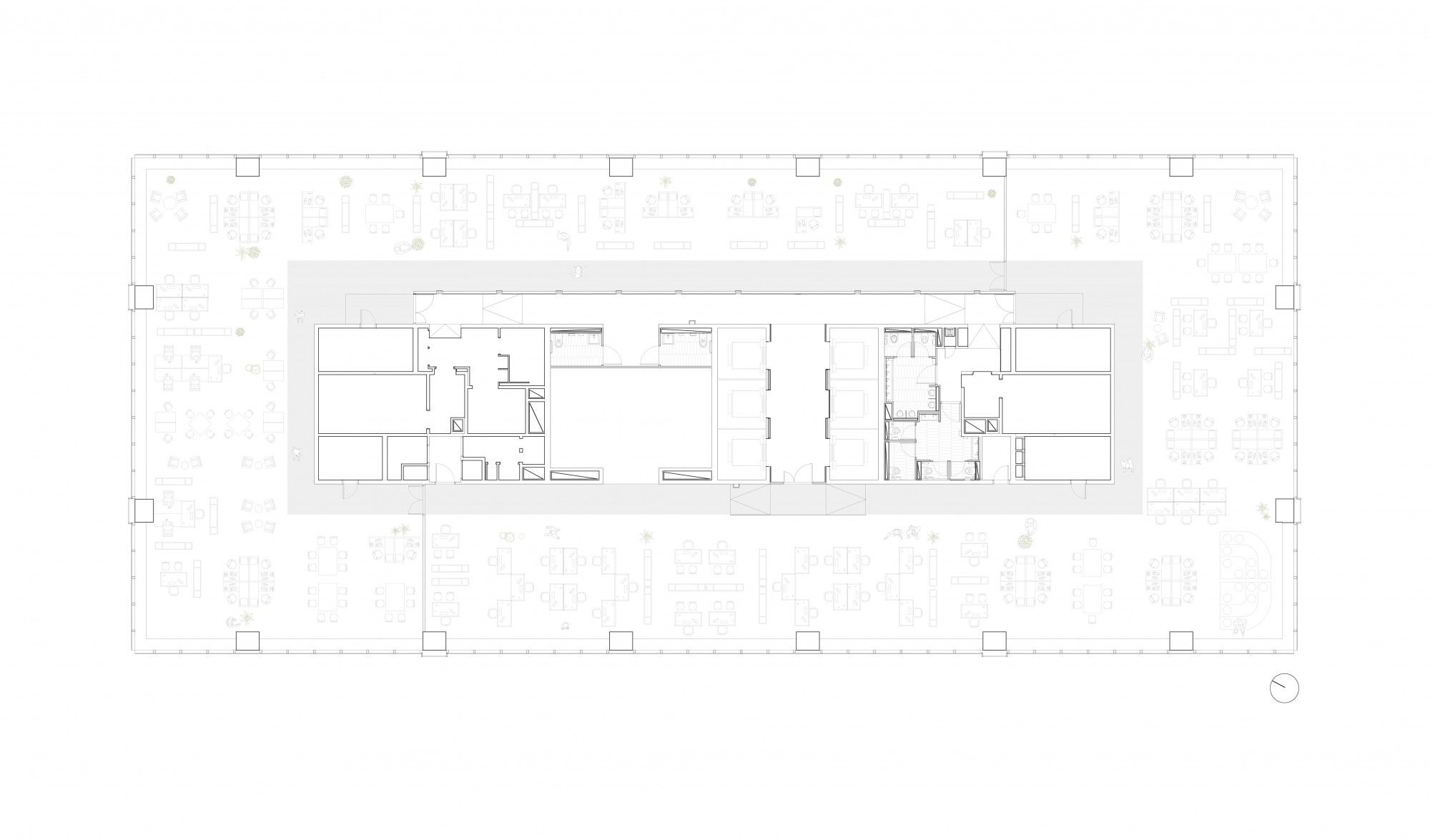Europlaza offices
Designed by architect Pierre Dufau in the early 1970s, the Europlaza Tower was one of the first high-rise buildings (IGH) in La Défense.
The aim of the project is to requalify the office and common areas in order to update the offer of this emblematic building in the heart of La Défense business district.
The office layout is sober and elegant, with a touch of domesticity that is the hallmark of the agency. Likewise, the gym, auditorium and lobby have undergone a high-end refurbishment.
An iconic tower in La Défense
The Europlaza Tower, formerly known as the Septentrion Tower, is an office skyscraper located in Courbevoie, on the edge of the circular boulevard and Avenue André-Prottin, northeast of the La Défense business district.
Built in 1972 by architect Pierre Dufau, it stands 135 meters tall with 31 floors. It was named Septentrion in reference to its location north of the new business district.
A history of transformations
Completely renovated for the first time in 1999 by the B&B Architectes agency, the tower has retained its stature while requiring, over time, a more extensive redevelopment of its workspaces and functionalities.
A new architectural impetus
The current project aims to maintain the building's appeal by adapting it to the contemporary expectations of users: rational layout, high-quality atmosphere, integrated services, and high environmental performance.
Infos projet
Client :
SAS Prothin
Location :
Courbevoie (Fance)
Design Team :
ilimelgo (architect)
Scoping (BET TCE)
EPPY (BET TCE)
Mission :
Complete project management + OPC
Area :
27 600 m²
Construction cost :
20,1 M€ HT
Phase/date :
Delivered in september 2020


