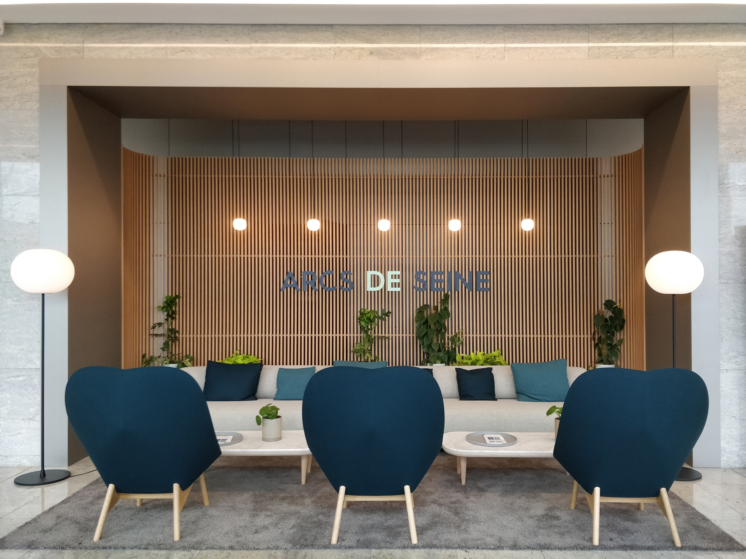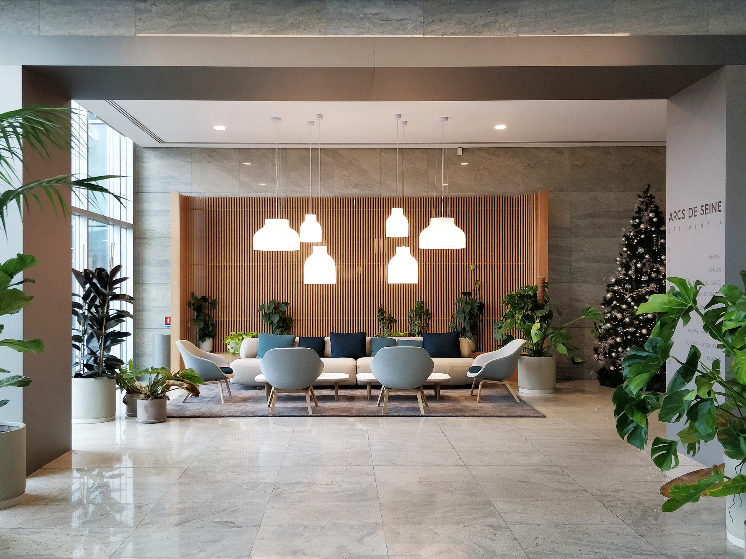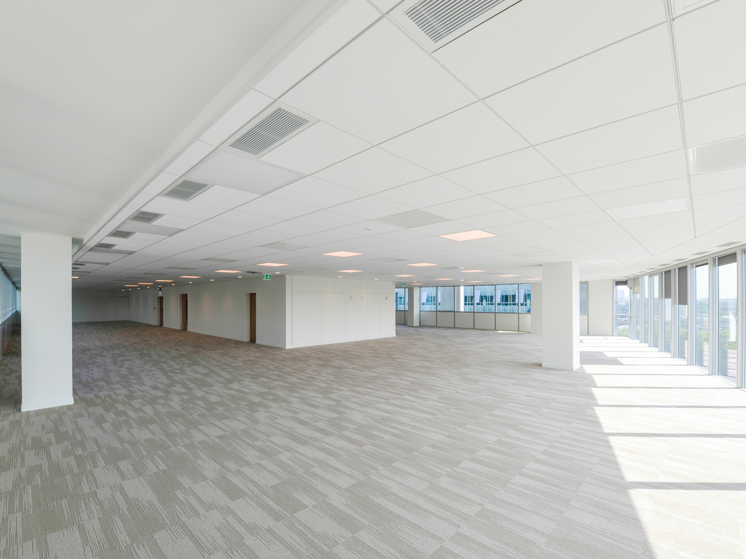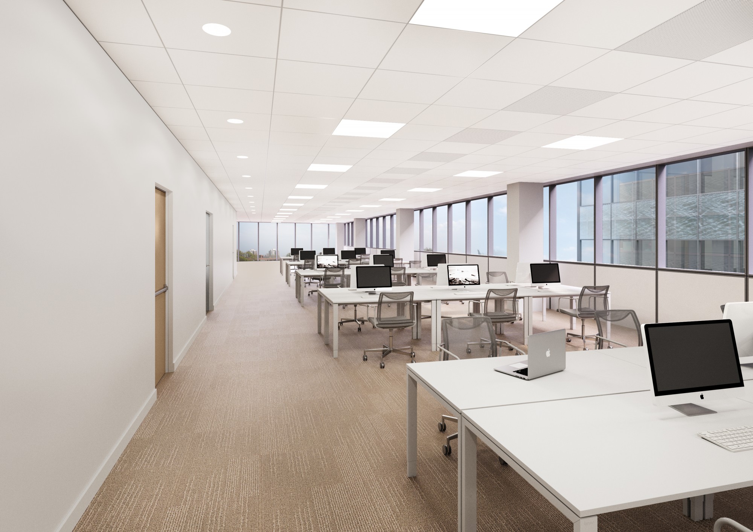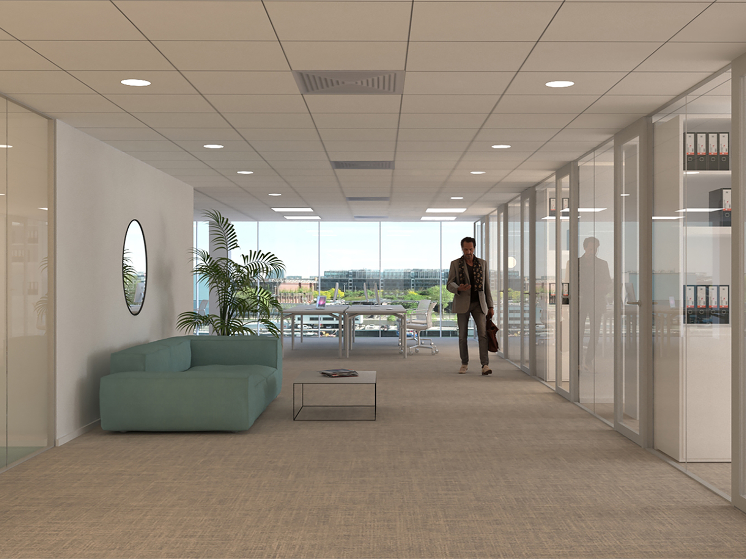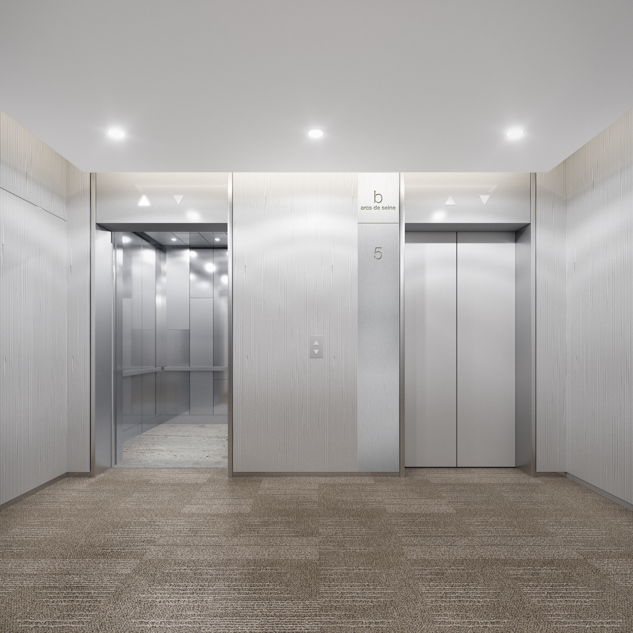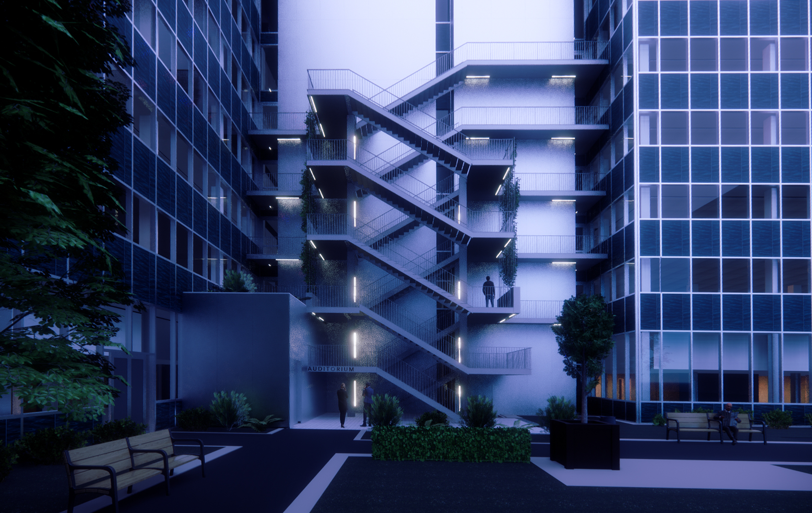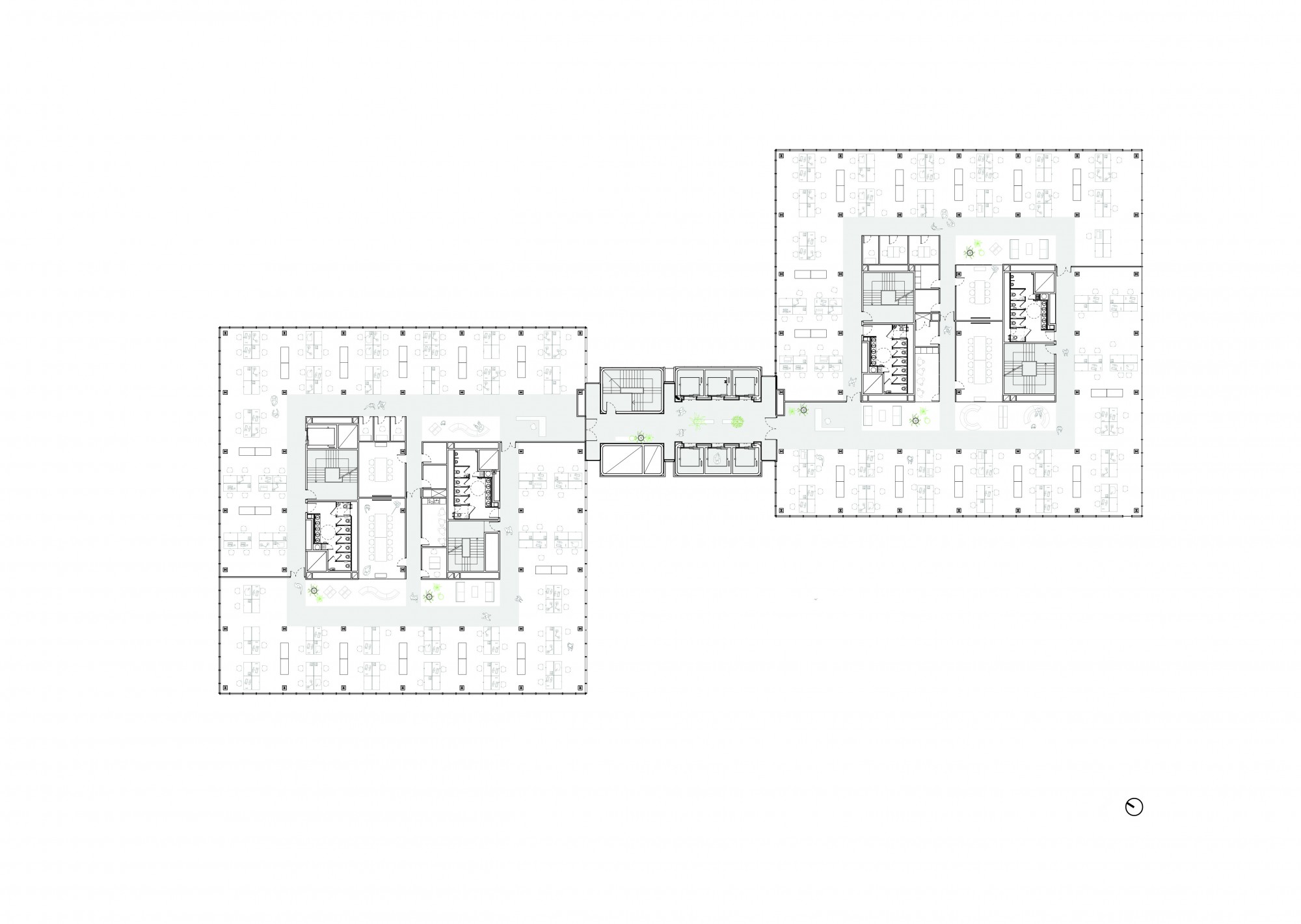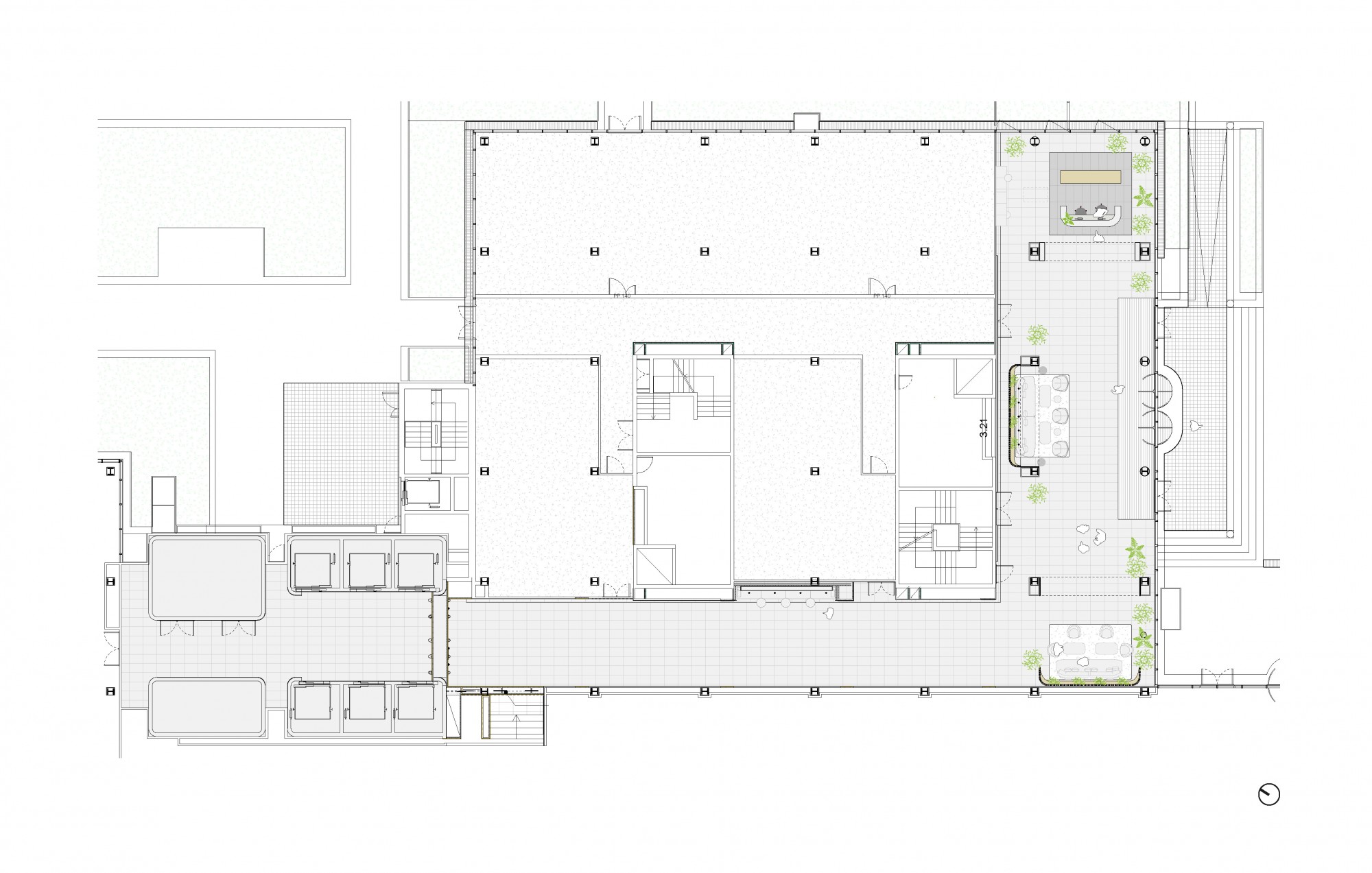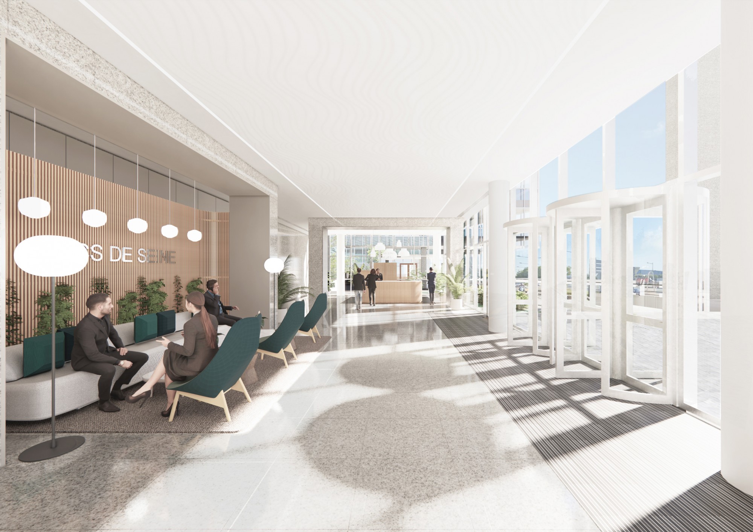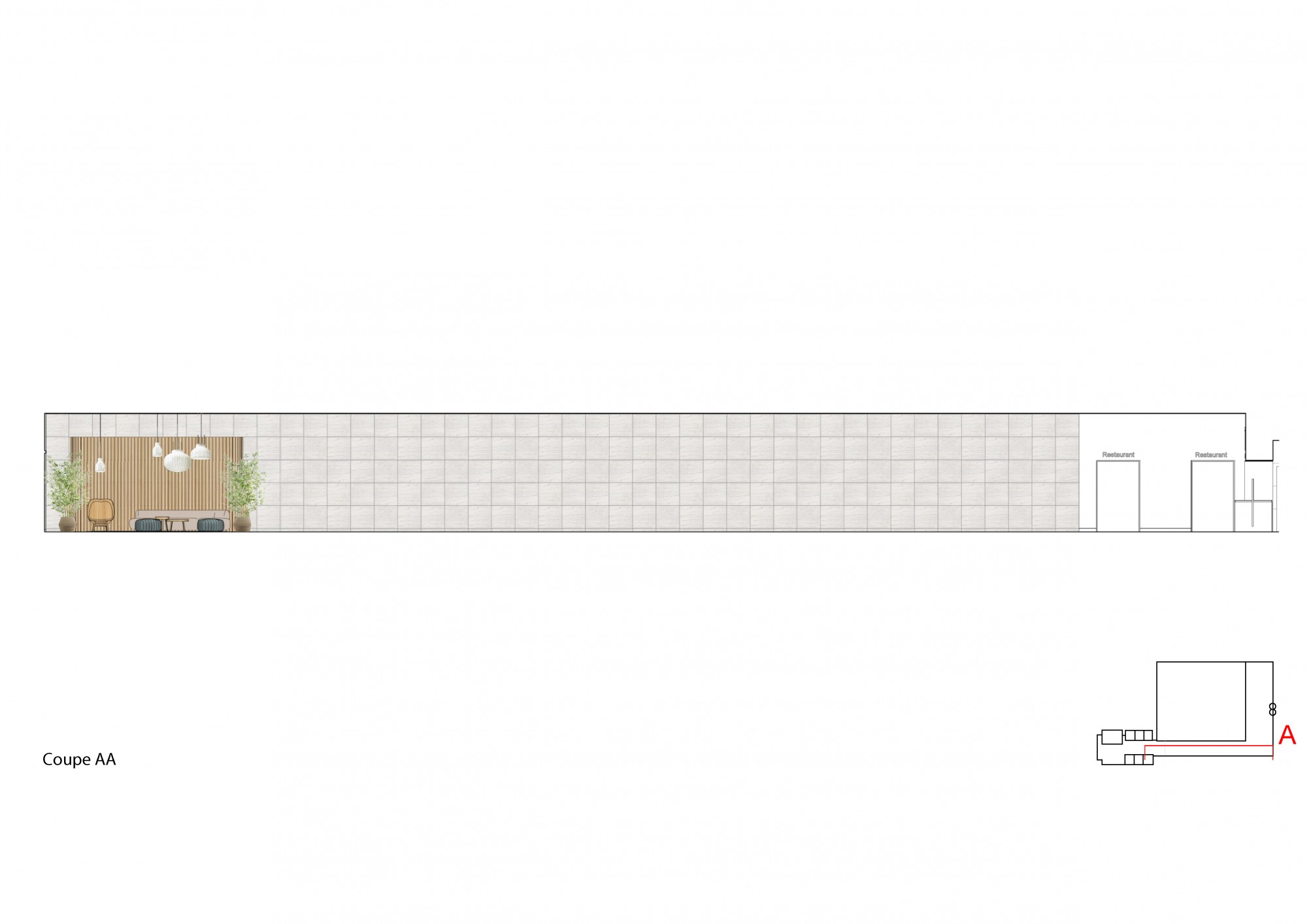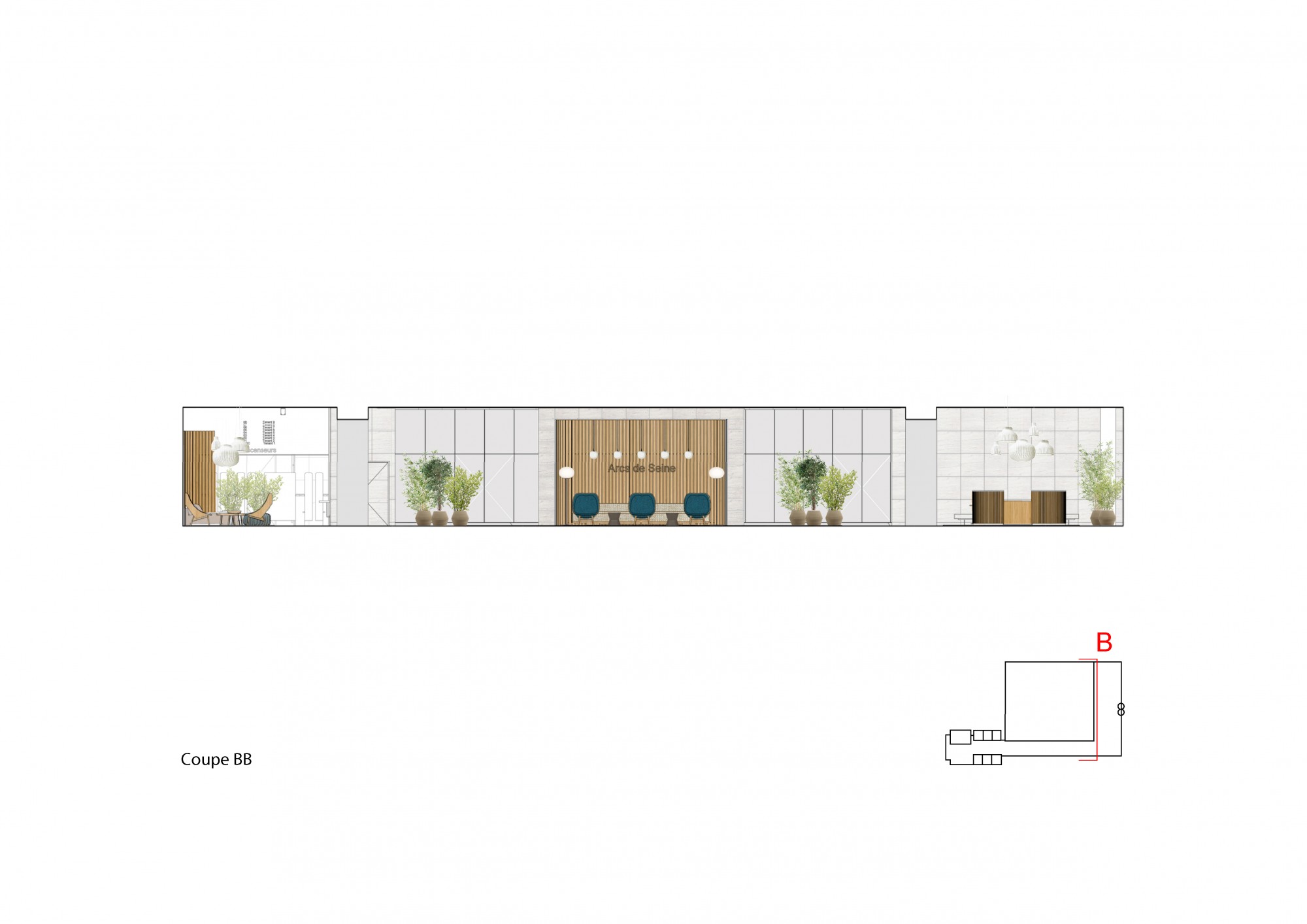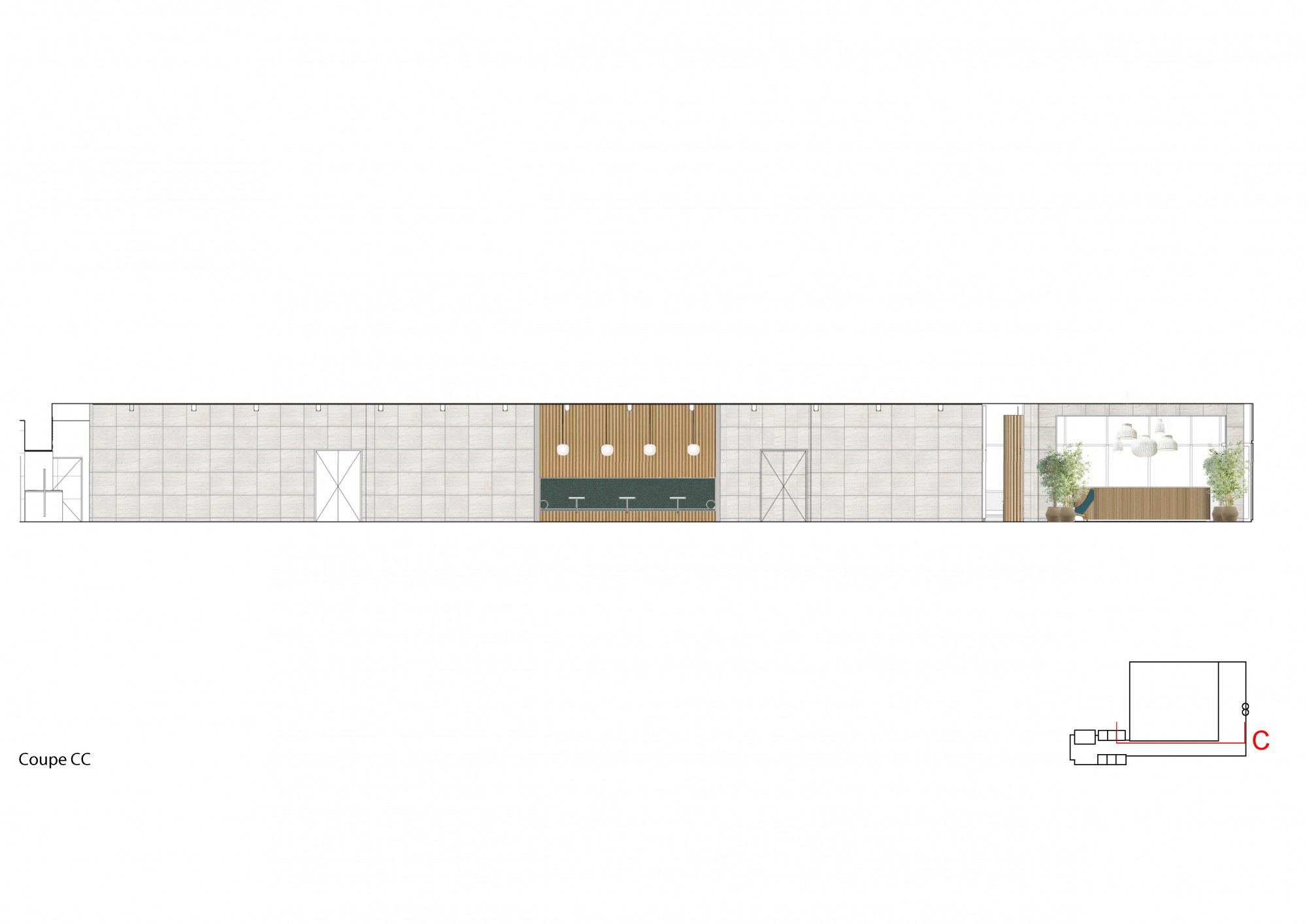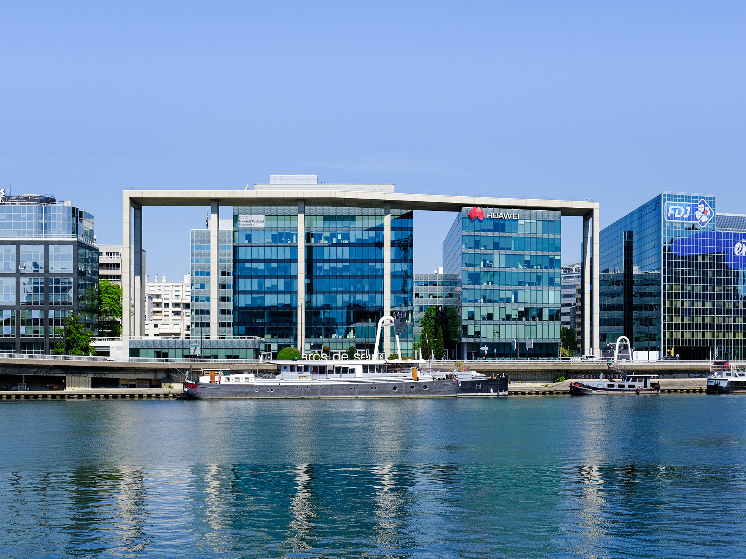"Arcs de Seine" offices
Built in 1974 on the Quai du Point du Jour, this tertiary complex, designed by the New York agency SOM, consists of four buildings located on the banks of the Seine. Emblematic of the Boulogne-Billancourt landscape, it is distinguished by its monumental arch that marks the entrance to the site, as well as by its facades with geometric motifs evoking the shimmers of the river below.
The agency is now in charge of the renovation of the office platforms and halls of buildings A and B, as well as the creation of new shared spaces: a business center and a fitness room complete the campus' range of services.
Restructuring of building A
Building A is undergoing a partial restructuring. The increase in the density of the plateaus per level required the construction of a new emergency staircase. In addition, a business center and a fitness room have been created on the garden level, thus enriching the site's range of services.
Complete recomposition of building B
Building B has been completely redesigned, from the reception area to the office shelves and elevator lobbies. The entire user journey has been reworked to offer readable, efficient and pleasant spaces.
Continuity with the original architecture
The spirit of the project extends and renews the fundamentals of the building imagined by SOM in the 1970s. The circulations are fluid, the accesses intuitive, and the natural light generously irrigates all the workspaces.
Lighty ambiences and noble materials
The interior atmospheres take advantage of the qualities of the site by enhancing the light and the shimmer of the Seine. A touch of domesticity is brought by the use of noble materials - wood, stone, metal - which give the place a tone that is both sober and warm.
A serene and timeless architecture
The whole contributes to an elegant, contemporary architecture without ostentation, which inspires calm and serenity while respecting the heritage of the place.
Infos projet
Client :
SAS Prothin
Location :
Boulogne-Billancourt (France)
Design Team :
ilimelgo (architect)
B27 (BET TCE)
Mission :
Complete project management + OPC
Area :
13 800 m²
Construction cost :
9,8 M€ HT
Phase/date :
Works 2021

