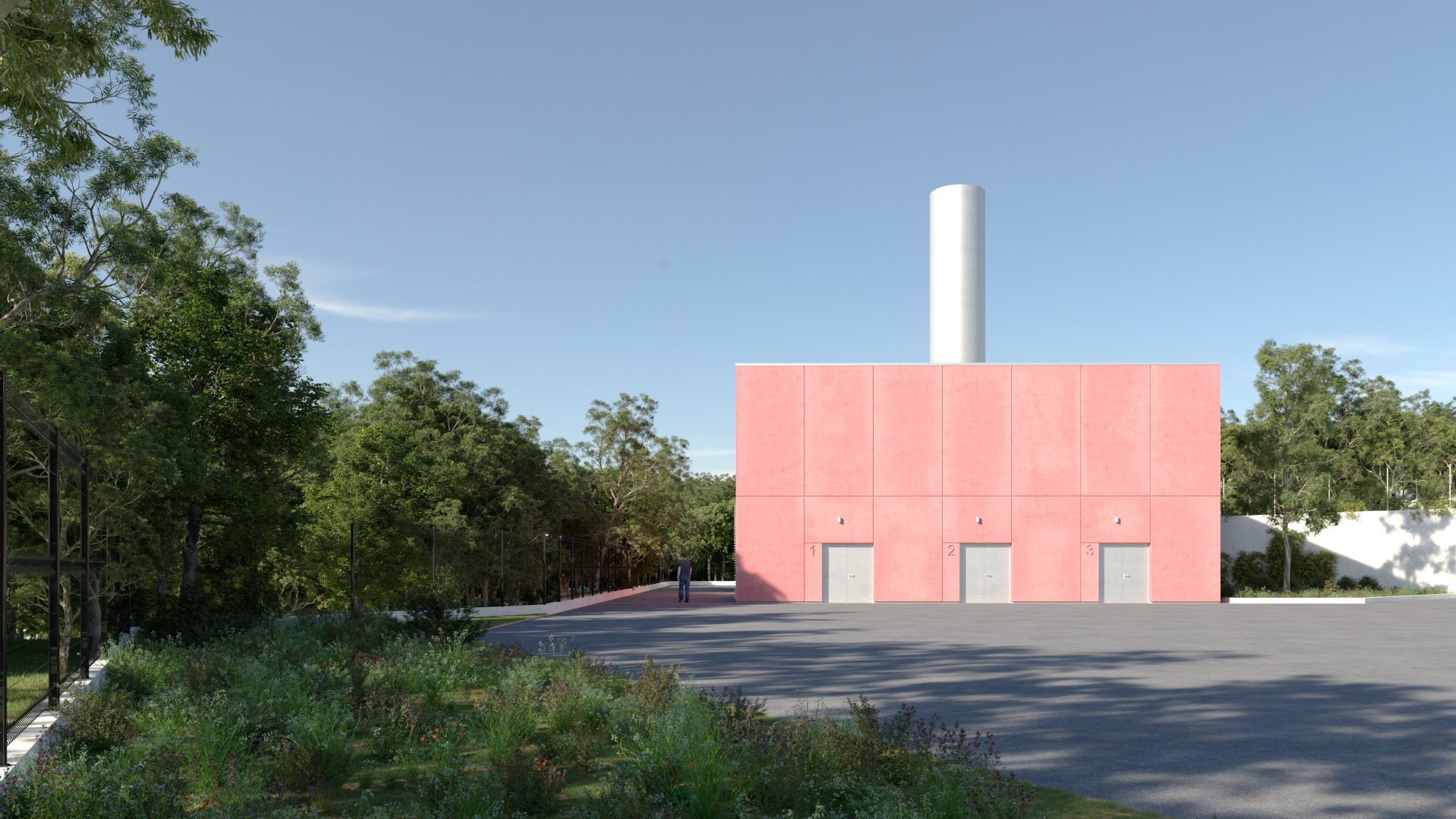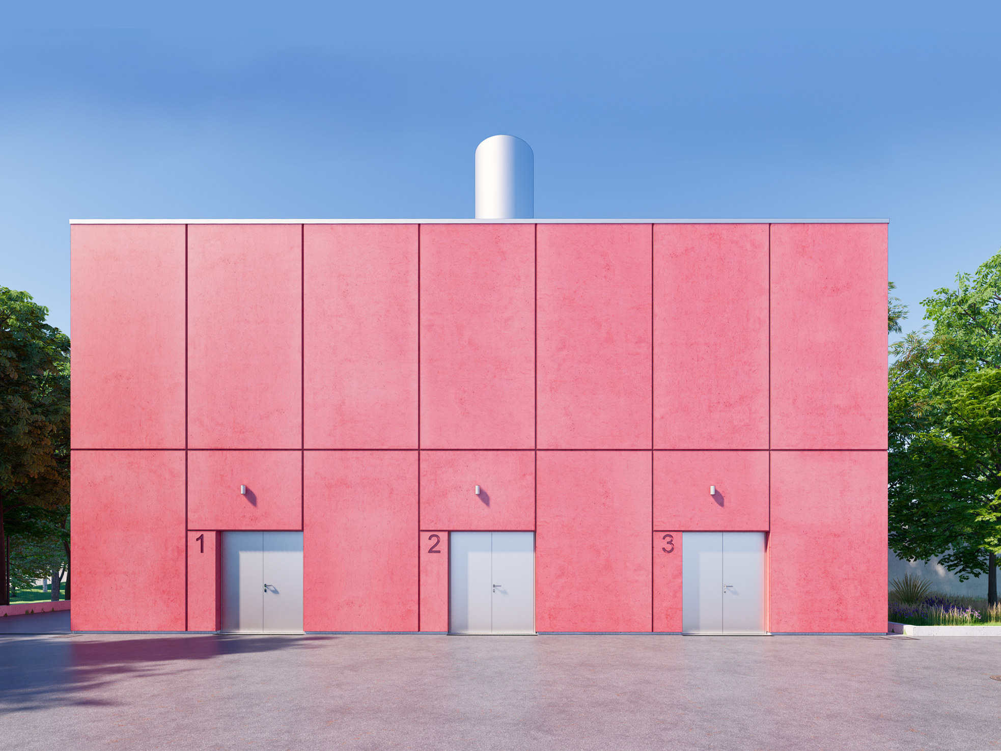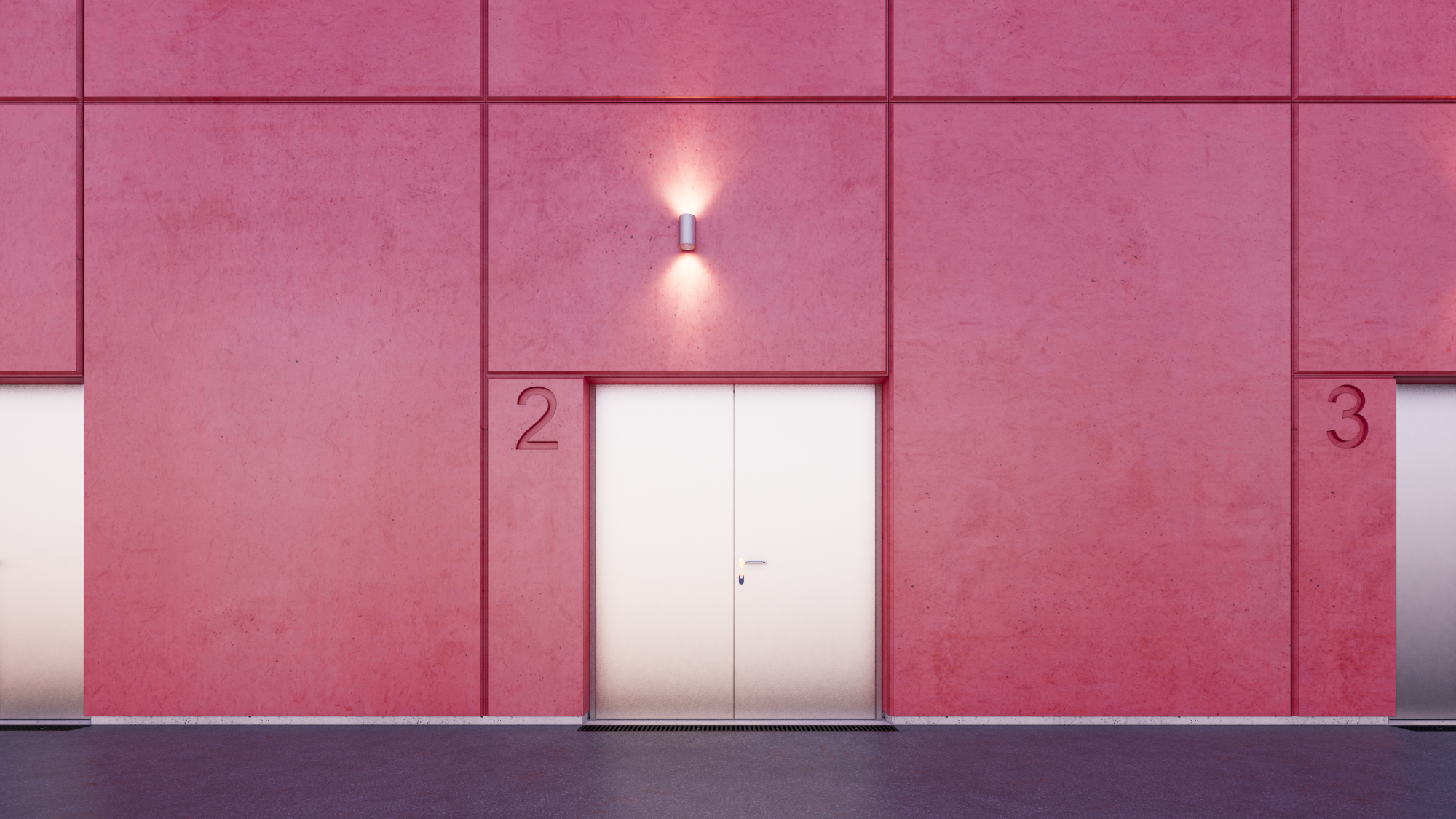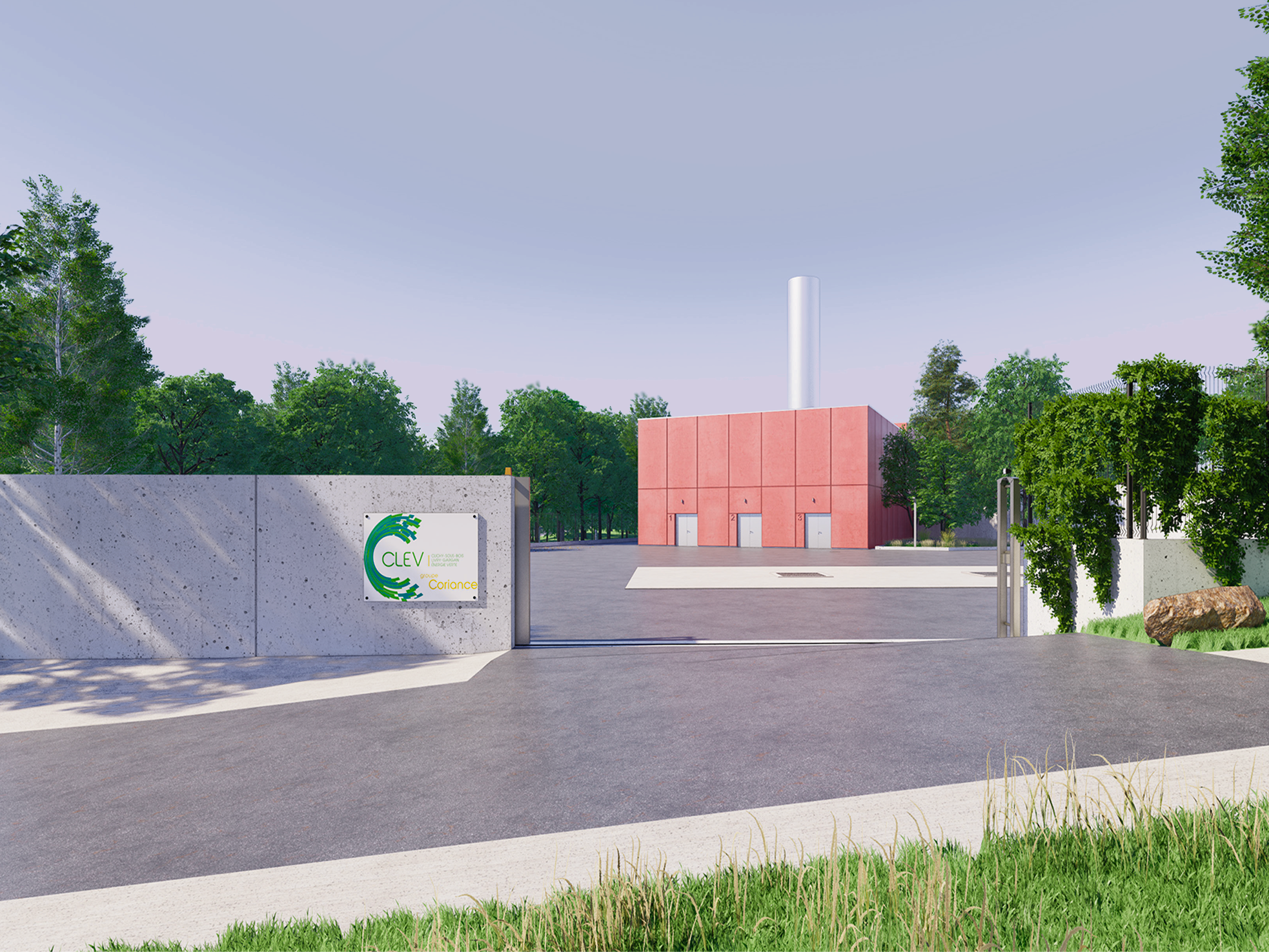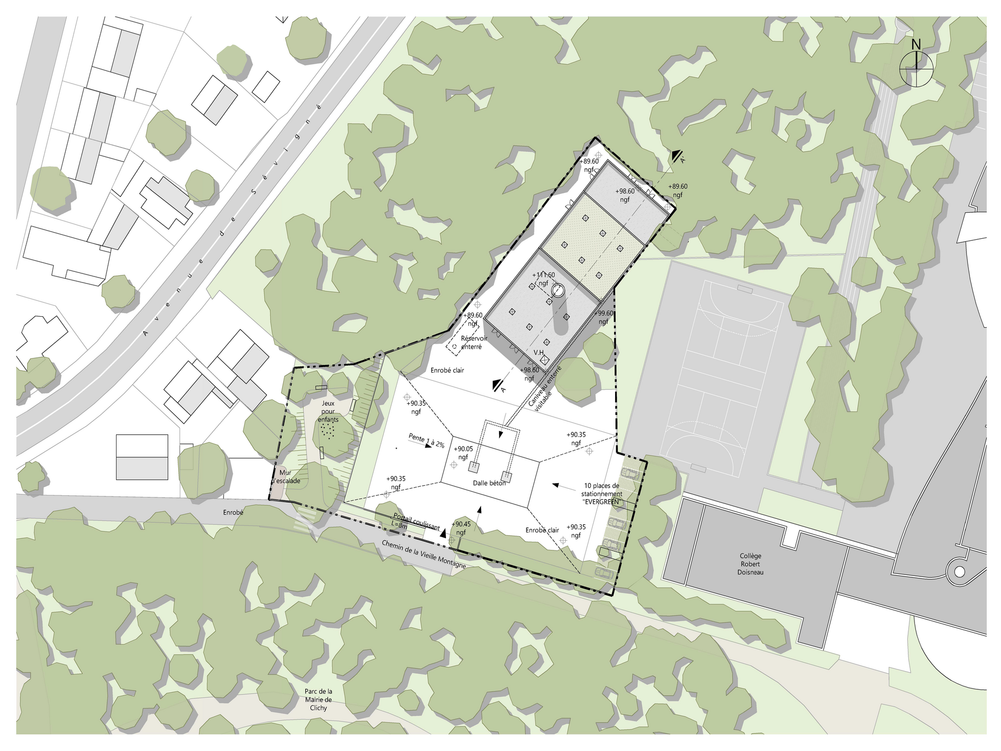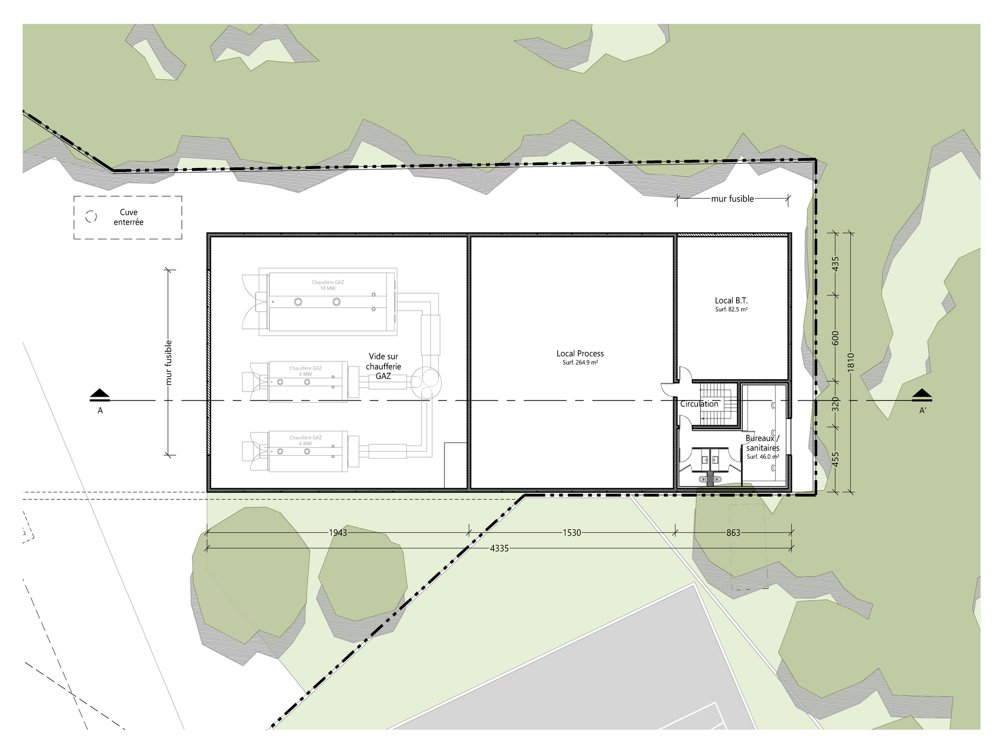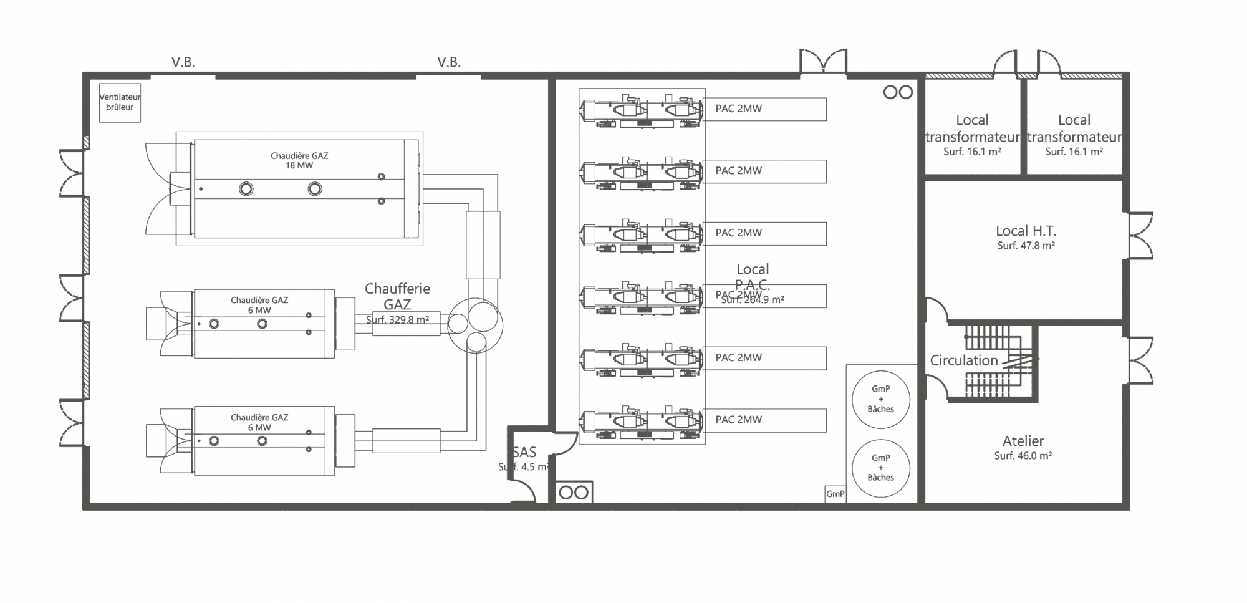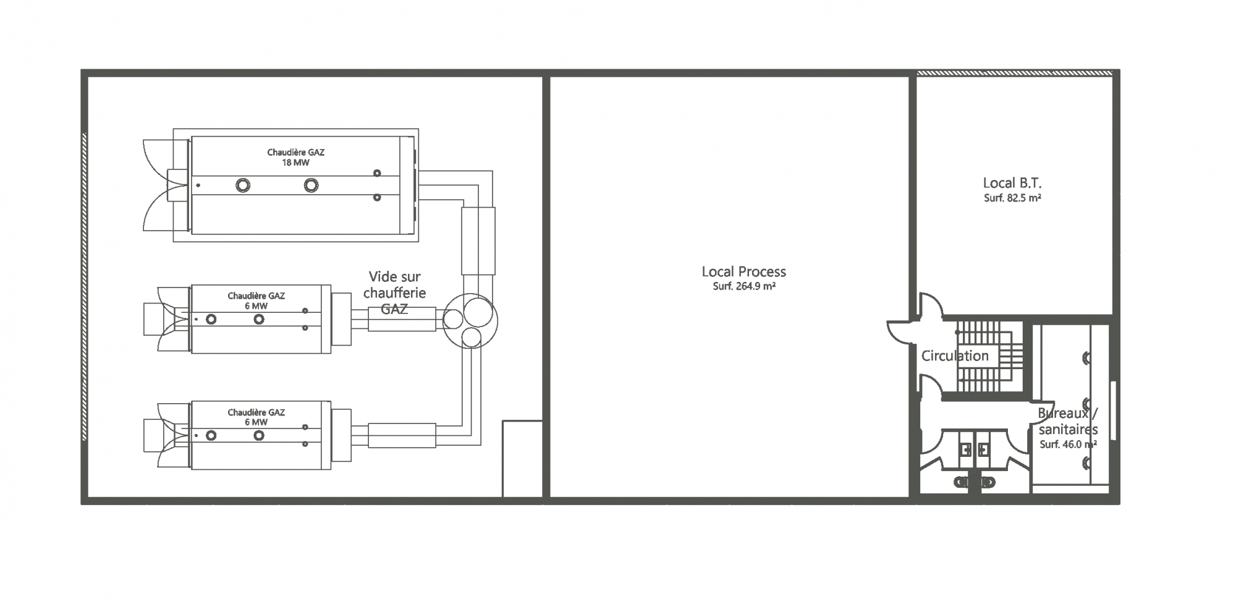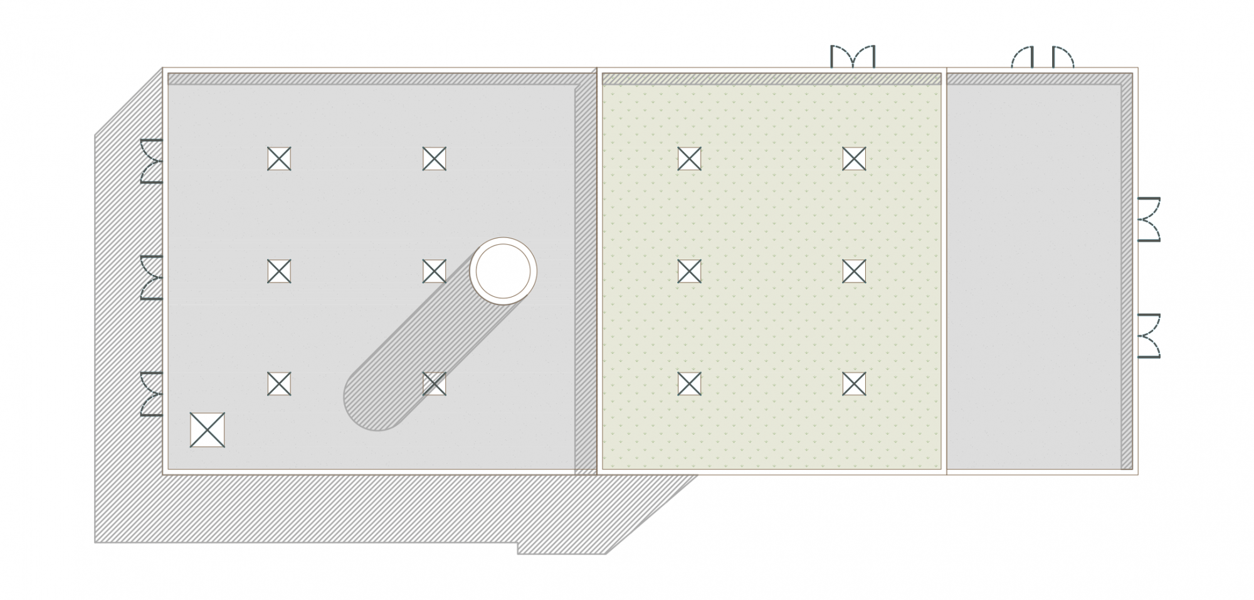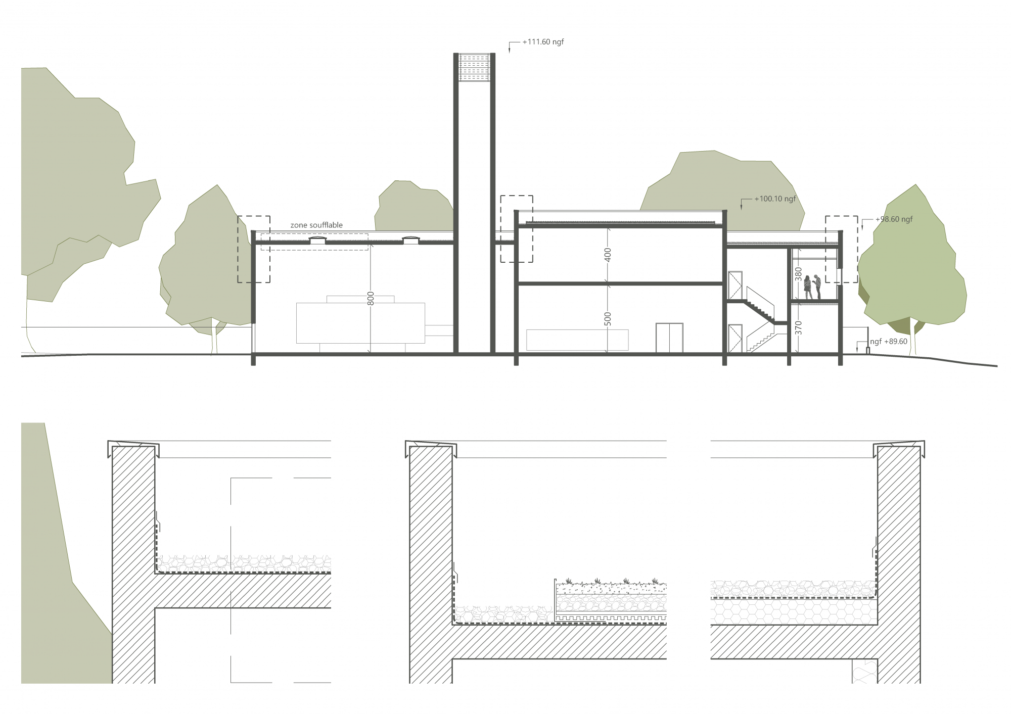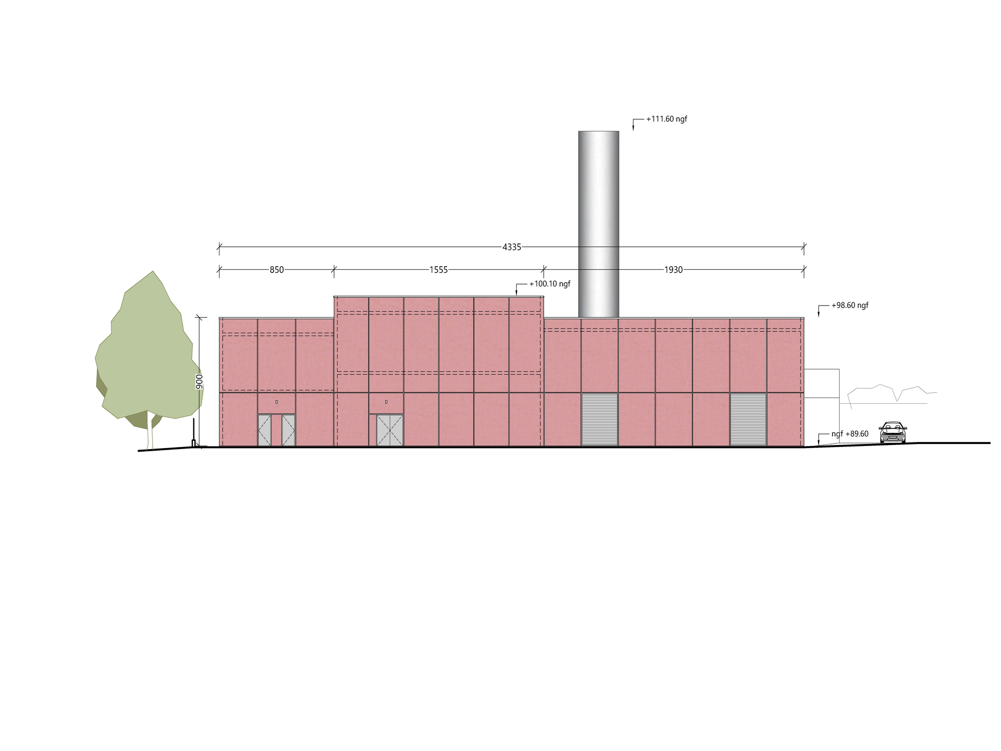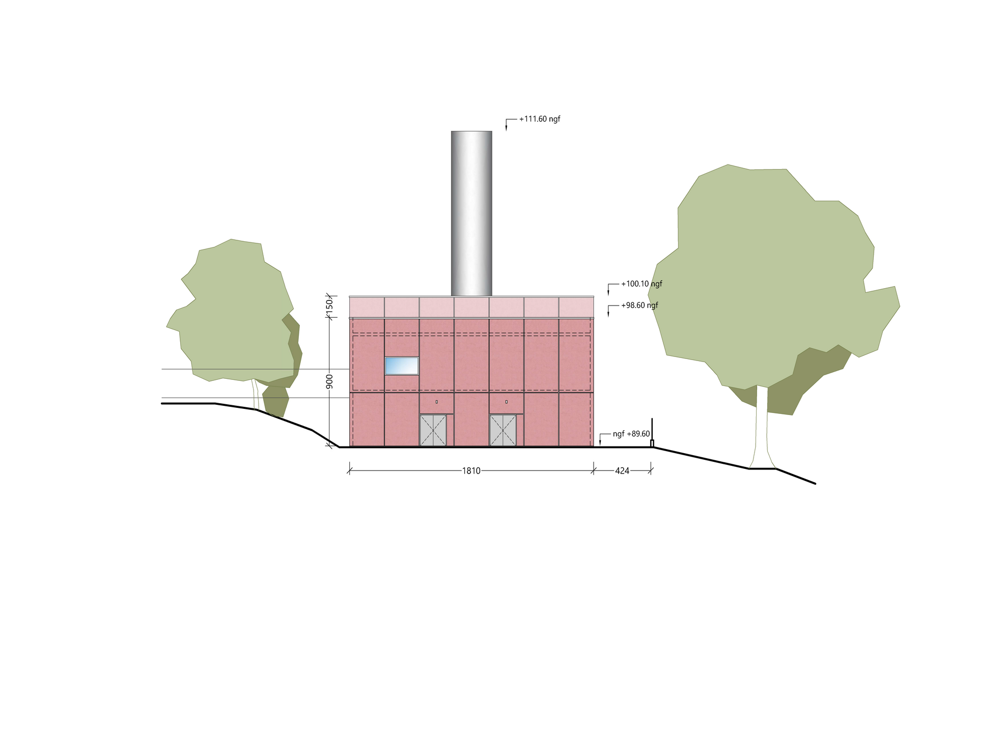Heating Plant
Situated at the intersection of a residential neighborhood, a school complex, and a wooded landscape along the Sévigné loop, the Clichy-sous-Bois heating plant is thoughtfully integrated into an urban fabric blending nature and housing. Designed to support the energy transition, it sources over 90% of its energy from renewable resources—primarily geothermal—to sustainably supply an extensive district heating network.
At once sober and rooted in its territory, its monolithic architecture strives to combine technical rigor with high-quality landscape integration.
Site Location and Landscape Context
At the crossroads of a residential neighborhood, a school complex, and a wooded landscape along the Sévigné loop, the heating plant is situated within a vibrant fabric blending nature, housing, and learning spaces. It aims to respect its environment, being discreet in its landscape integration while strong in its environmental ambition.
A Response to Energy Emergencies
This infrastructure addresses a dual urgency: ecological transition and guaranteeing local energy sovereignty, both today and for future generations. Powered over 90% by renewable energy—primarily heat from geothermal aquifers and heat pumps—it will supply a network comprising 27 kilometers of new pipelines, 176 low-temperature substations, covering an annual demand equivalent to 100 GWh for heating and hot water.
An Accessible and Inclusive Network
Recognizing that a territory is built on diversity, the network is designed to adapt to all housing types, including single-family homes, offering optimized and sustainable geothermal connection solutions.
Anchored and Controlled Architecture
The heating plant’s architecture is expressed as a monolithic concrete volume, integrally pigmented, with a carefully designed pattern that lends it a sober and elegant presence. Its ochre-red tones evoke local iron-rich soils and the tiled roofs of neighboring houses. It thus roots itself within the landscape without dominating it.
Efficient and Quality Construction
Built using precast wall panels manufactured off-site, the heating plant combines rapid implementation, durability, and architectural quality. It reflects careful attention to both technical performance and aesthetics, maintaining constant dialogue with its evolving urban environment.
A Shared Ambition for a Sustainable Future
Through this project, the cities of Clichy-sous-Bois and Livry-Gargan take a concrete step toward a more planet-friendly future, providing their residents with clean, stable, and equitable energy—energy sourced from the ground and rising to sustainably warm homes.
Infos projet
Client:
Municipalities of Clichy-sous-Bois and Livry-Gargan
Location:
Clichy-sous-Bois (France)
Design Team:
ilimelgo (architect)
Scope of Work:
Complete project management
Area:
850 m² GFA (gross floor area)
Construction Cost:
N/A
Phase/Date:
Competition

