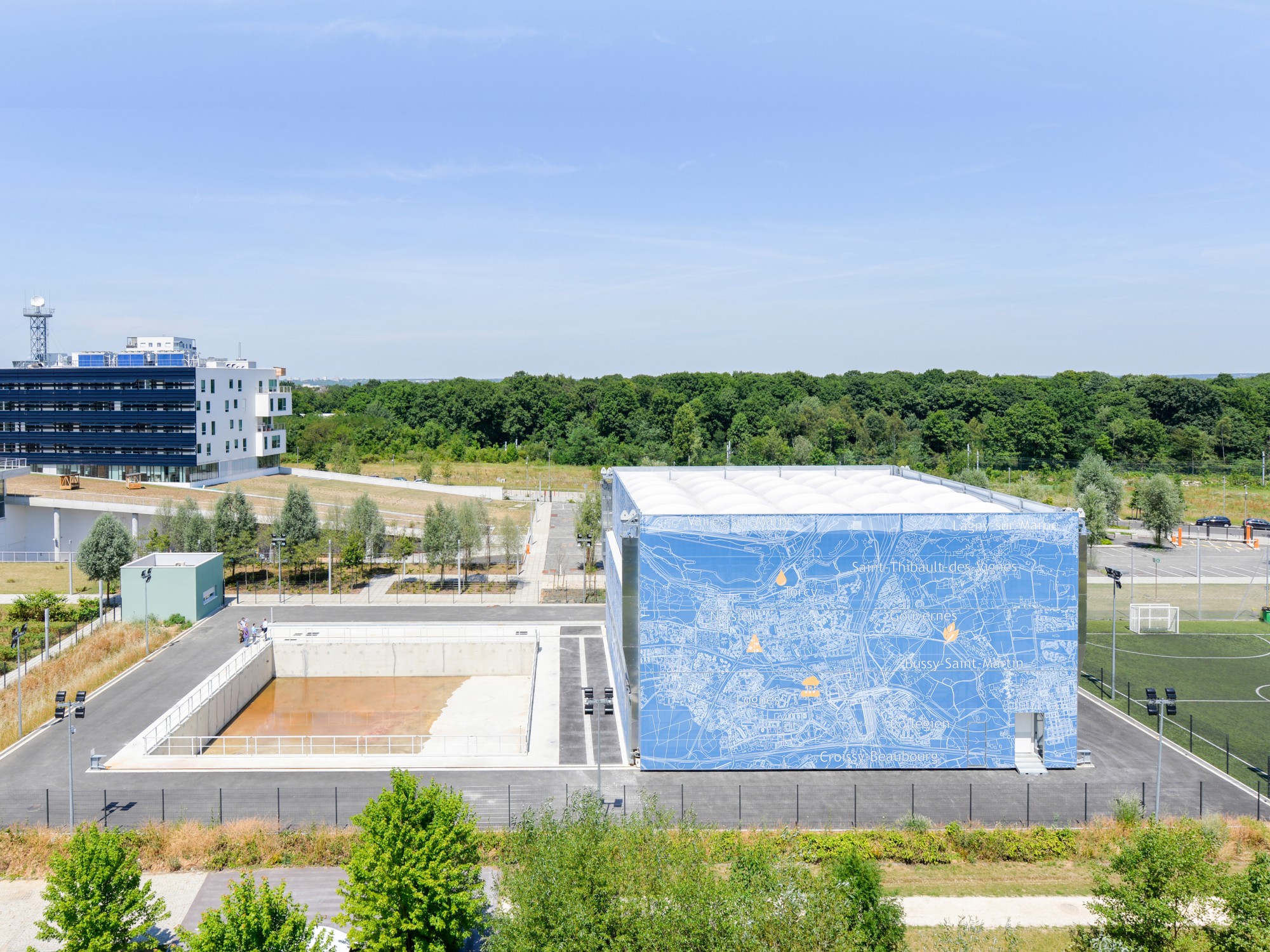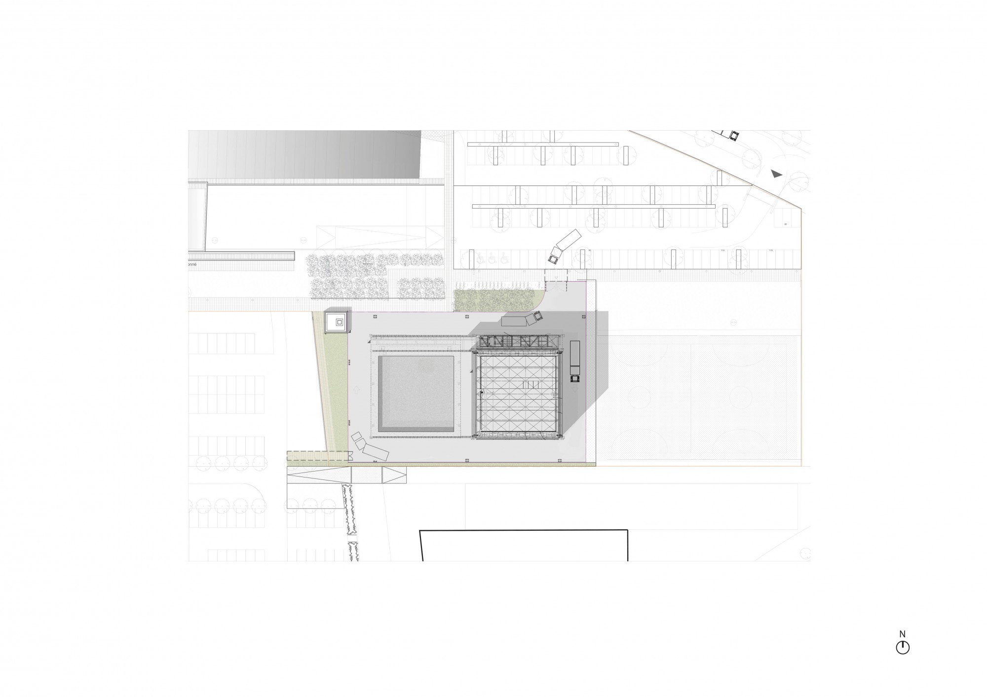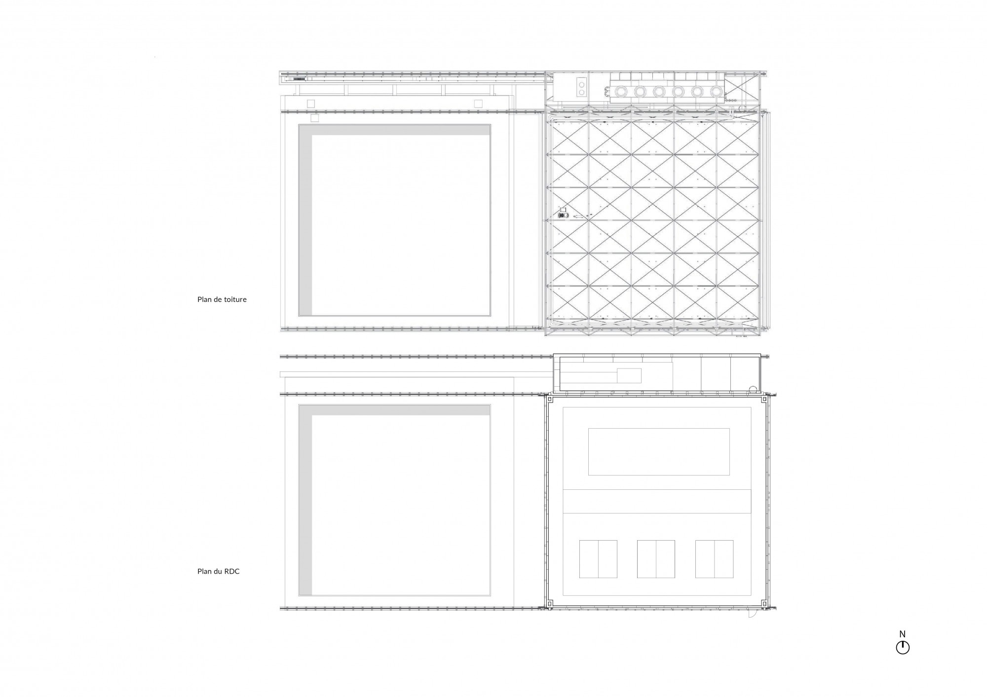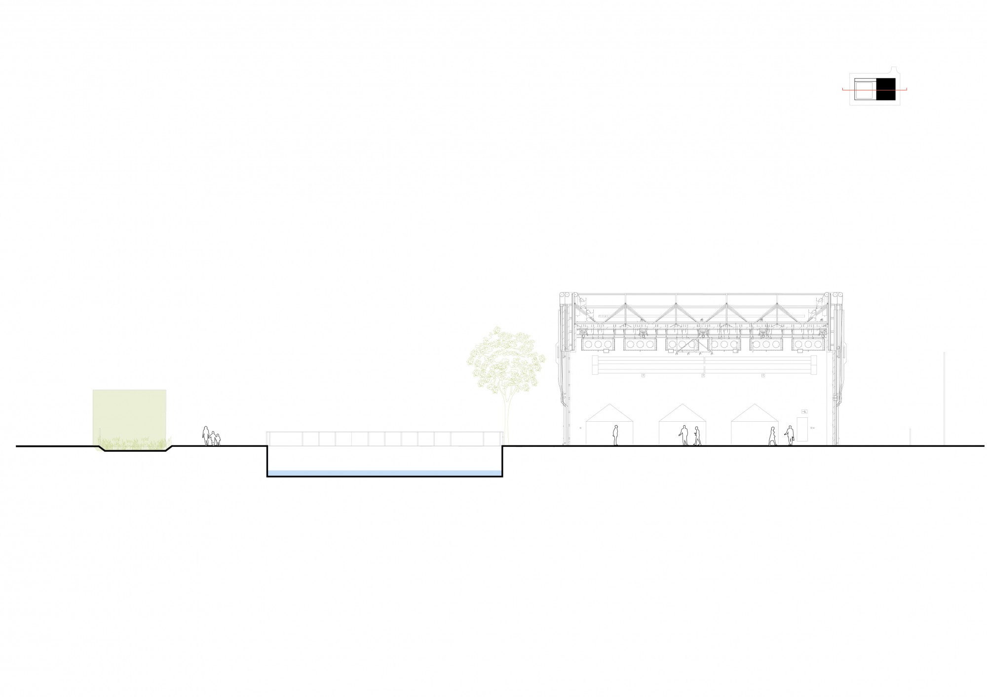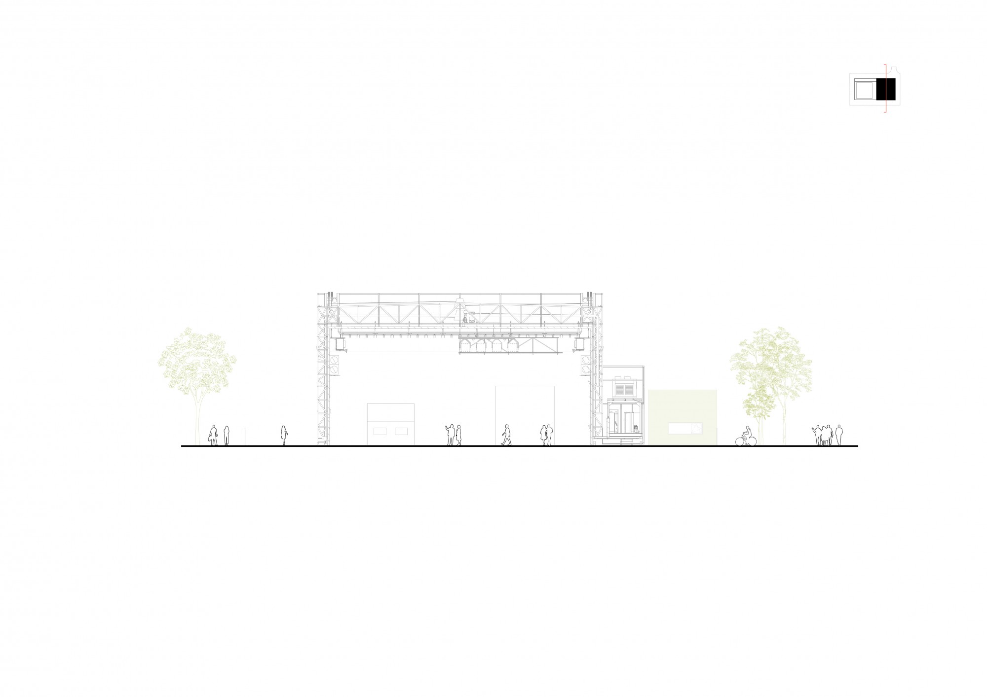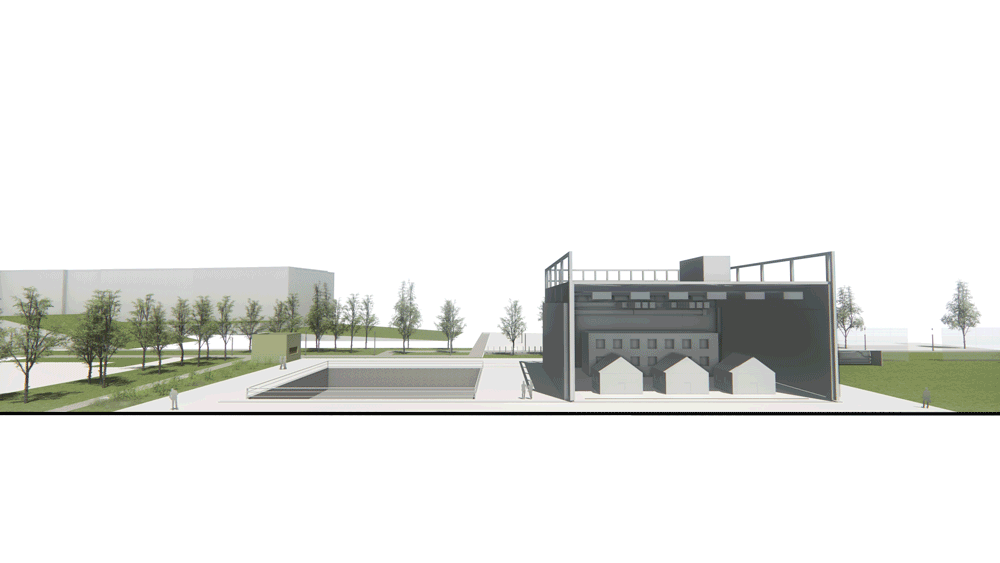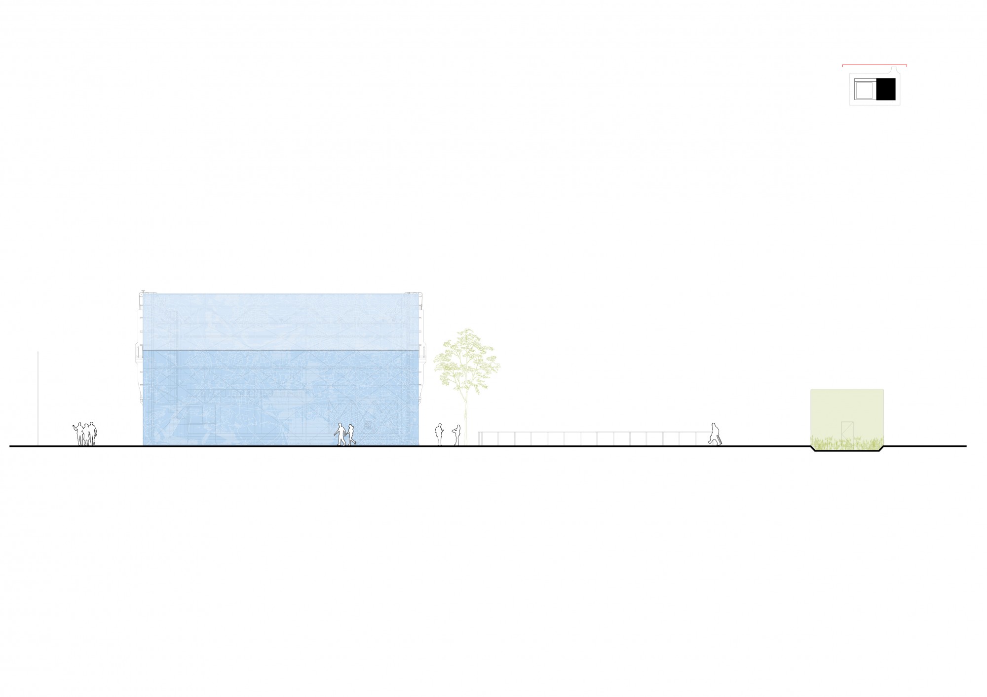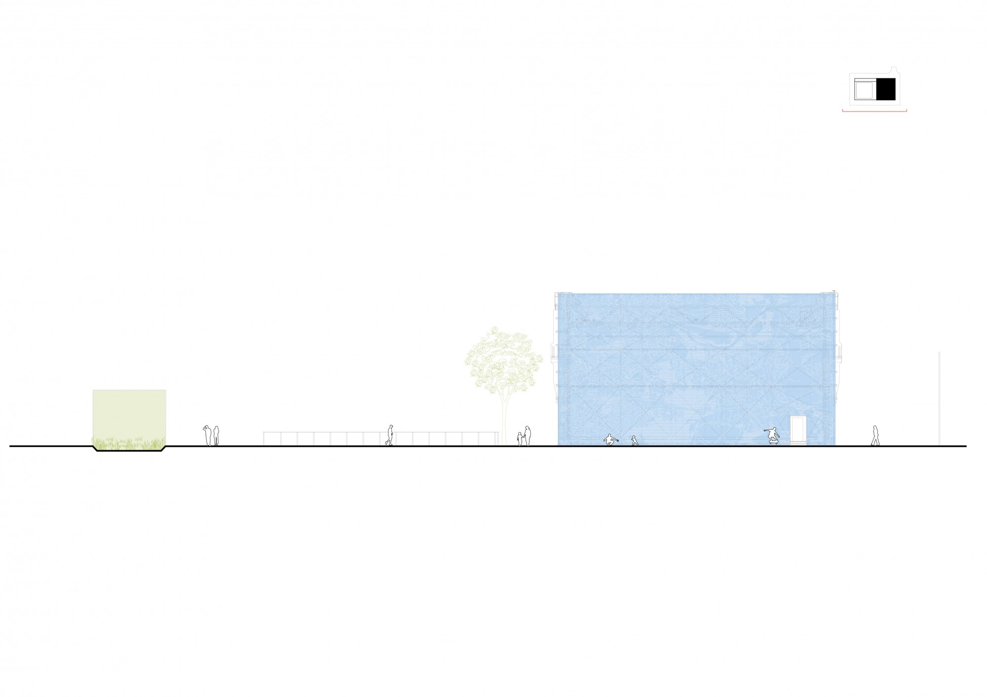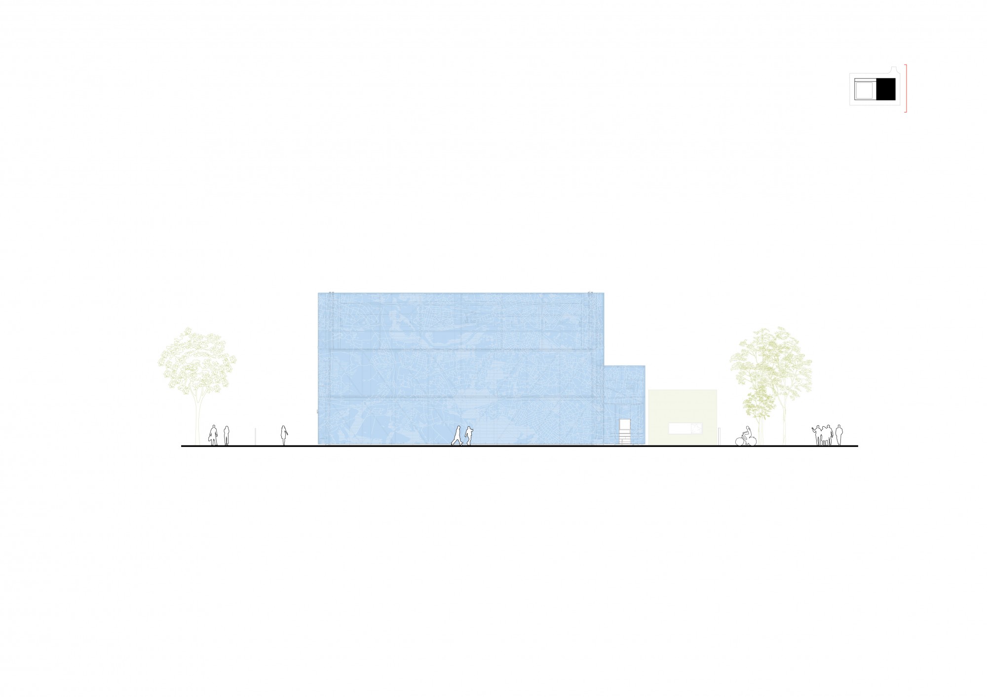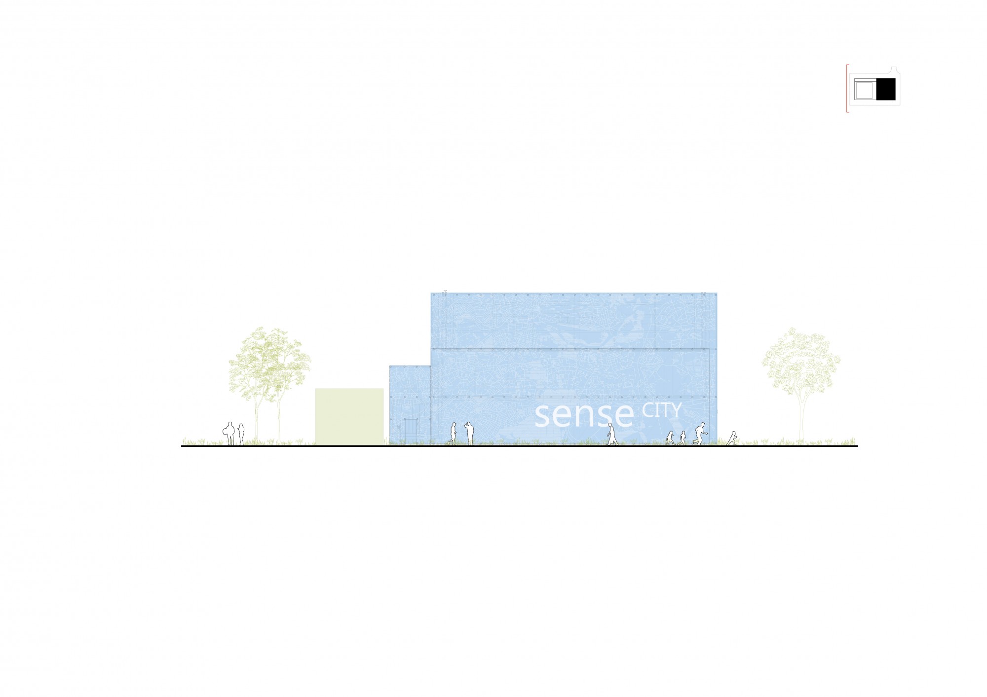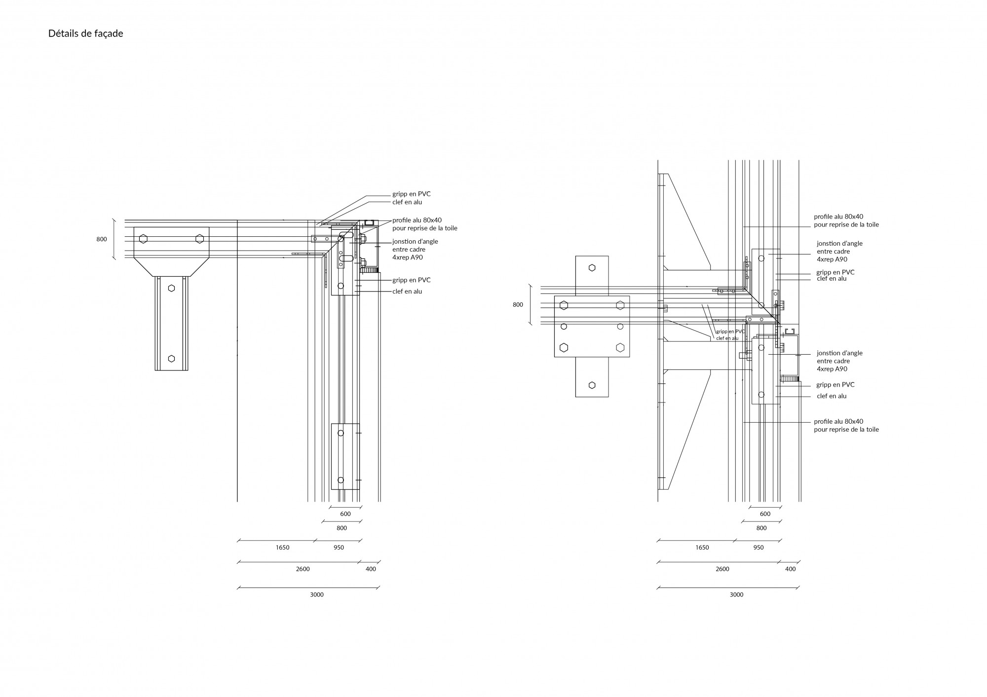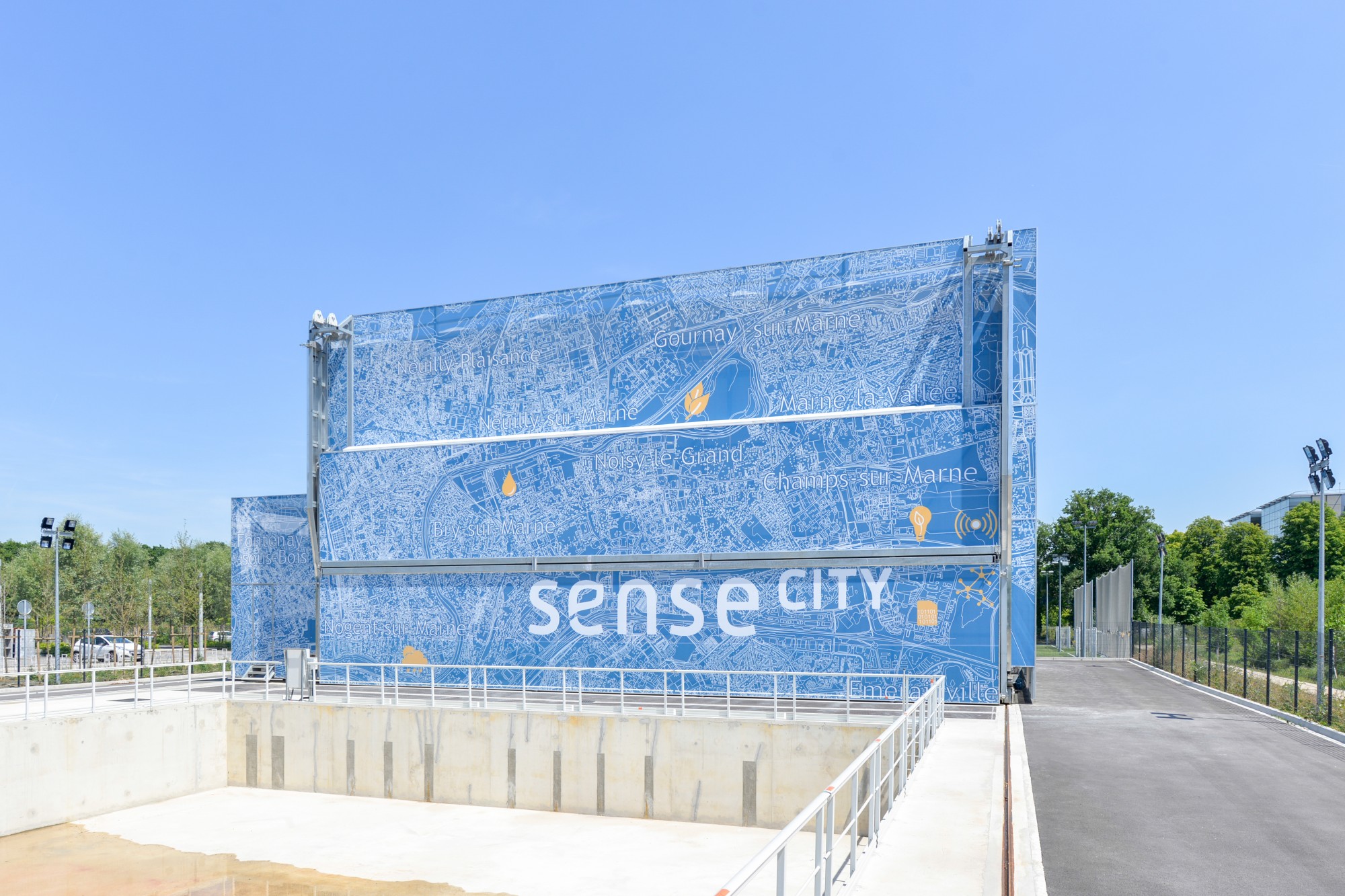Sense City
Located at the heart of Cité Descartes, the Sense-City Equipex, led by IFSTTAR, is part of a research program dedicated to mastering urban environments.
This experimental site hosts design, prototyping, and performance evaluation systems under real conditions to anticipate climate risks and support the evolution of cities.
The architecture of the new facility—lightweight, mobile, and featuring pure geometry—is clad in a micro-perforated fabric that reflects its experimental nature while harmoniously integrating it into the campus landscape.
A Scientific Facility at the Heart of the Campus
Led by the French Institute of Science and Technology for Transport, Development and Networks (IFSTTAR), headquartered at Cité Descartes, the Equipex Sense-City project is located near its research center in the municipality of Champs-sur-Marne.
It is a unique experimental setup designed for studying urban environments and developing next-generation sensors integrating nanotechnologies, subjected to simulated climatic conditions.
An Urban-Scale Research Tool
The facility enables a full experimental chain: design, prototyping, performance evaluation, and risk assessment. Its goal is to address challenges posed by:
– the complexity of physics at the nanometric scale,
– the definition of usage parameters applicable to urban objects,
– adapting these technologies to real climatic constraints.
A Unique Technical Setup
The project is organized around two main components:
– a mobile climatic chamber capable of moving on rails between two distinct experimental zones (a sealed pit and a model platform), each covering 400 m²;
– a 30 m² technical building housing the equipment necessary for the chamber’s operation and control.
A Strategic Location
The entire facility is situated on a 3,246 m² footprint within a roughly 32,000 m² site, accessed via boulevard Newton and connected by soft mobility paths to boulevard Copernic. The site extends the Mail Descartes, the campus’s structuring landscaped axis linking various university institutions.
The climatic chamber is precisely placed at the intersection of the two main visual axes of Cité Descartes—cardo and decumanus—thus highlighting the symbolic and scientific importance of the project within the campus’s urban composition.
Careful Landscape Integration
Integrating this technical facility into such a strongly structured context demands enhanced landscape attention. The project includes:
– a 78 m² pedestrian path made of concrete slabs (60 x 40 cm) connecting the technical post to the mail,
– a concrete pit and a stabilized off-ground model area supporting the mobile chamber,
– a vegetated area to the north, planted with 10 tall trees,
– a collection swale to the south contributing to ecological stormwater management.
A Contemporary and Expressive Envelope
The architecture of the climatic chamber relies on a lightweight structure wrapped in a stretched micro-perforated fabric—a contemporary material chosen for its strength, flexibility, and ability to play with light and transparency.
Beyond its function as protection against climatic hazards, this textile skin displays a graphical map of the territory punctuated with pictograms indicating site characteristics.
This symbolic signage was designed in consultation with campus stakeholders, asserting the project as a visual and scientific landmark perfectly coherent with its environment.
Infos projet
Client:
IFSTTAR
Location:
Champs-sur-Marne (France)
Design Team:
ilimelgo (architect)
Scoping (technical engineering – all trades)
BIA (climate enclosure engineering)
Verdoia (contractor)
Scope of Work:
Design-Build
Area:
800 m²
Construction Cost:
€6.5 million excl. VAT
Phase/Date:
Delivered in 2017


