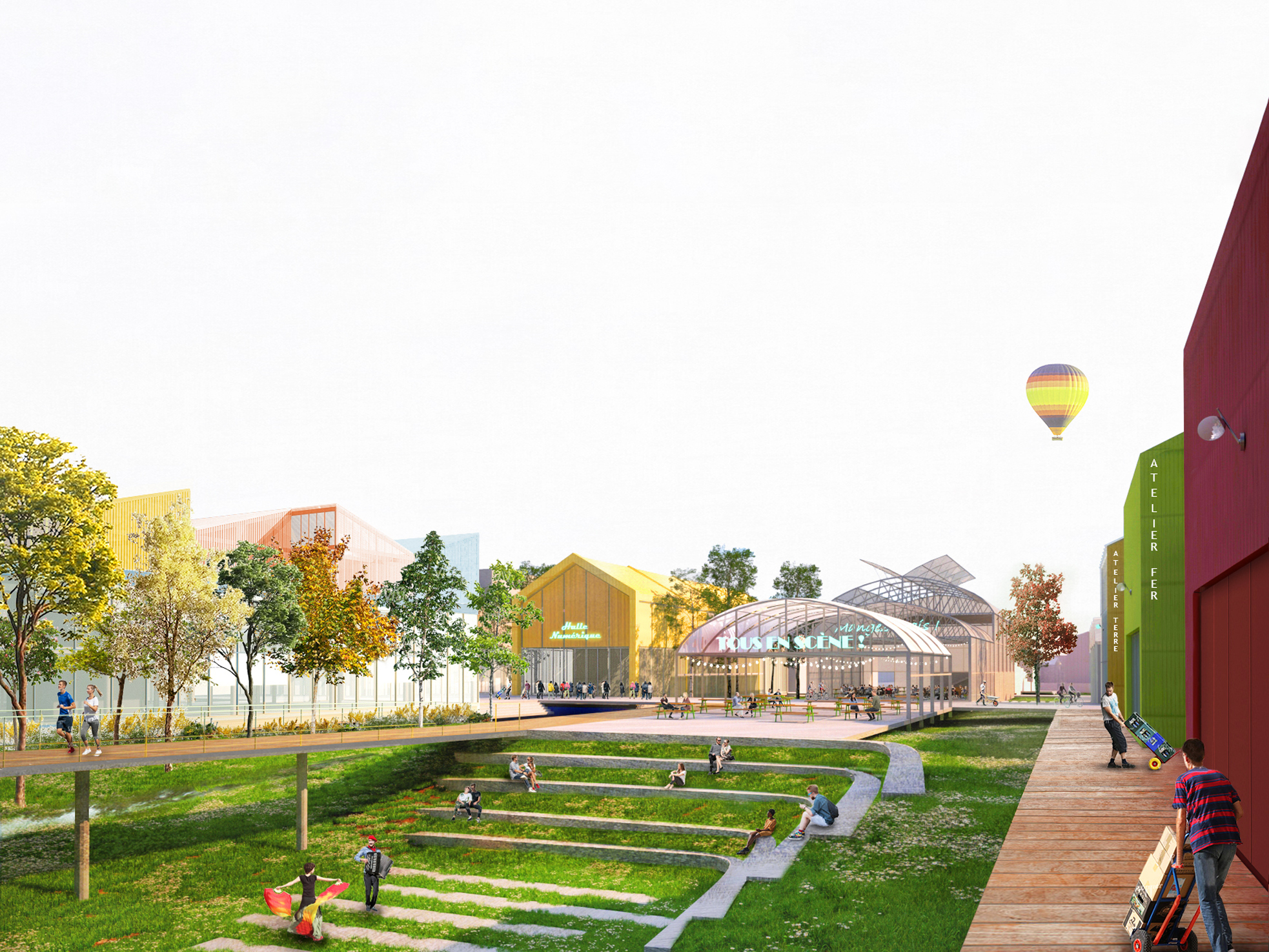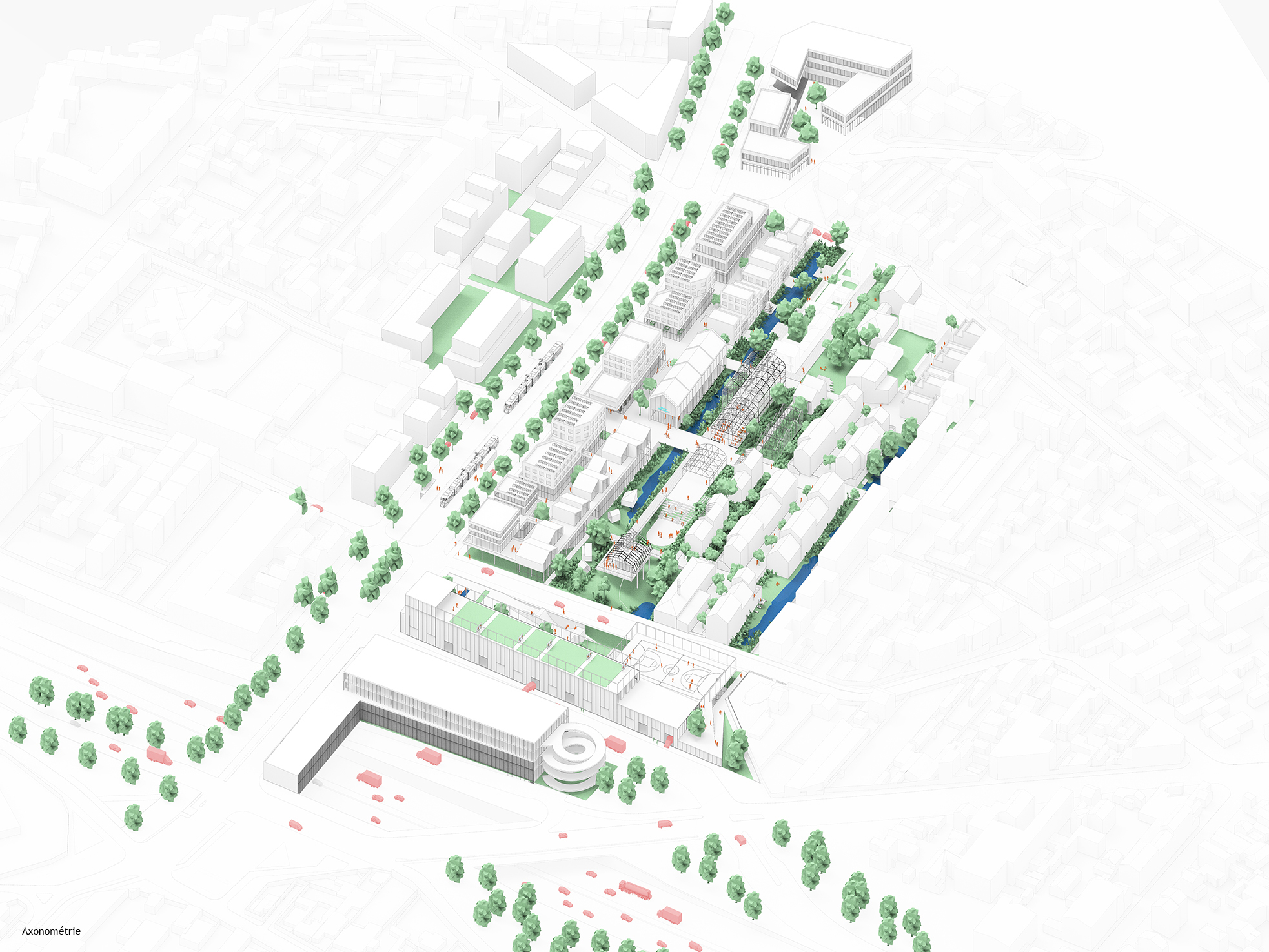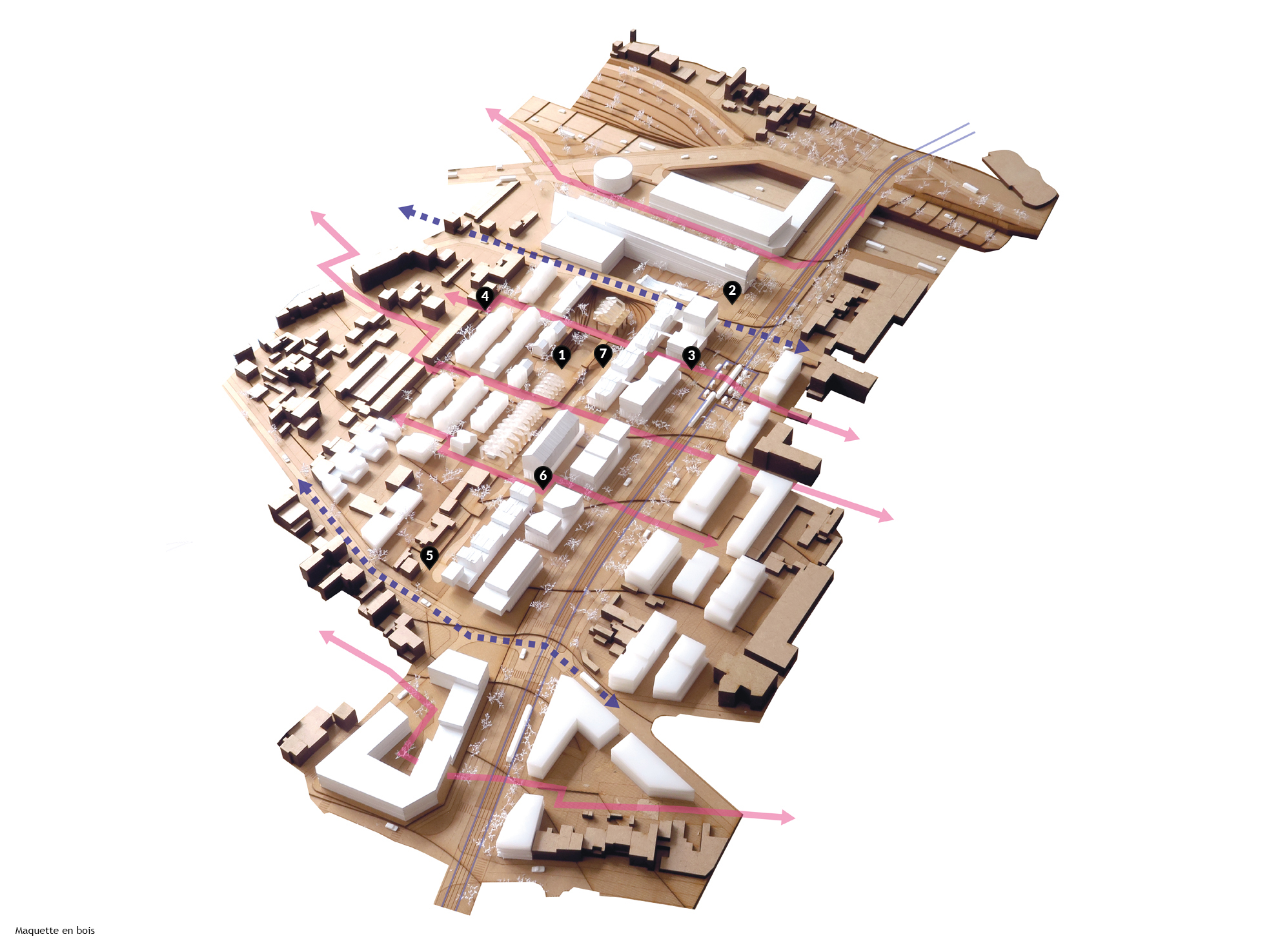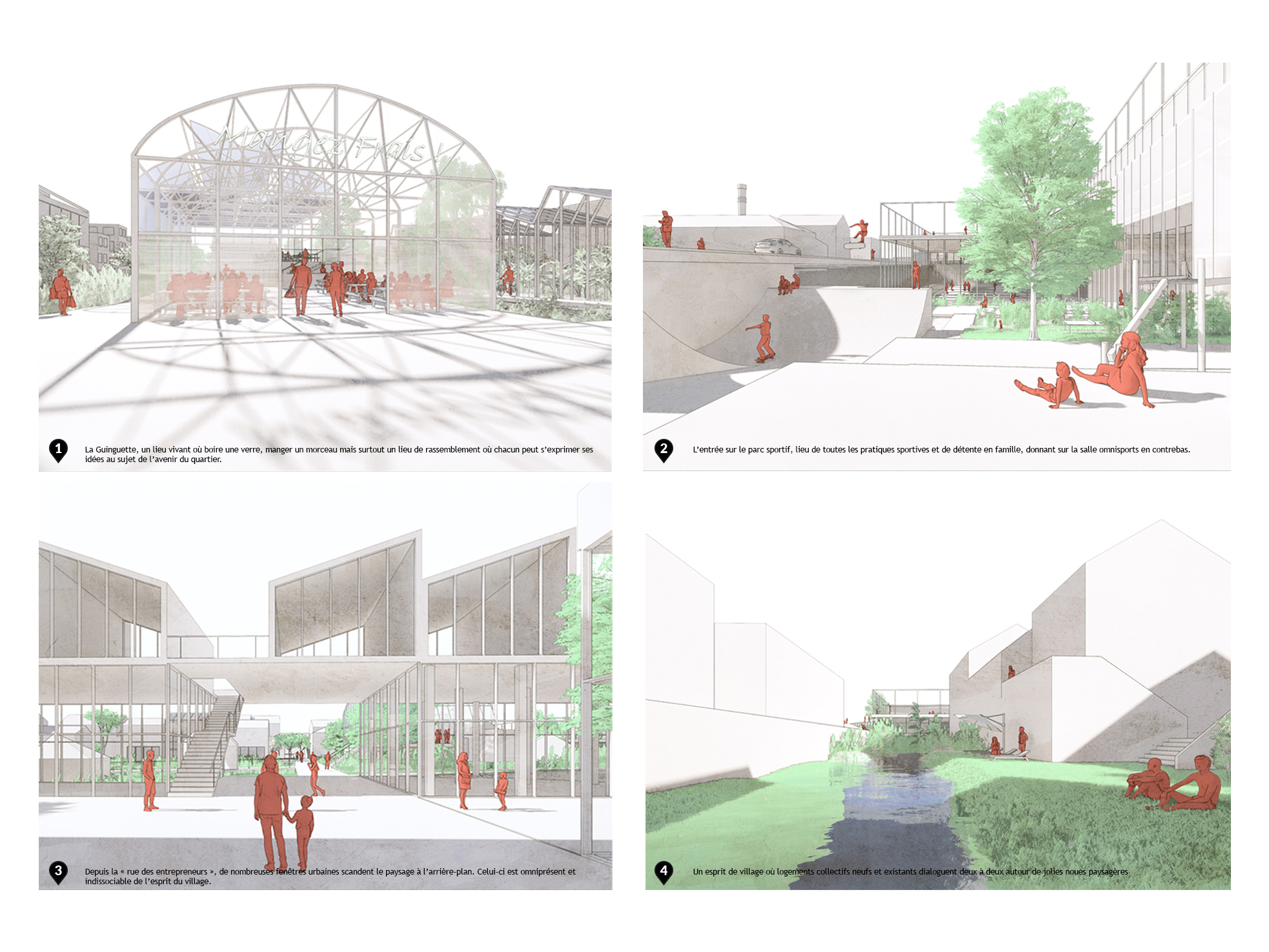Europan 15, Productive Cities
Betting on the return of productive economy in the city, the municipality of Romainville is undertaking a forward-looking reflection on its territory, continuing the themes addressed during the Productive Cities sessions E14 and E15.
Following obsolete road infrastructures along the edge of the A3 motorway, the Ormes neighborhood consists of urban wastelands that need to be repaired and reintegrated into an ambitious territorial vision. With the arrival of tramway T1, a lever for metropolitan transformation, the project initiates an unprecedented dynamic rooted in local resources and the site’s identities.
A Project to Reweave Connections
The primary aim of the L.A.B.S. project is to restore conditions for dialogue between neighborhoods that have long been divided, placing residents at the heart of the transformation process. The real “resources” of the site are primarily human: those who live here. Encouraging the emergence of productive activities first requires weaving new local ties.
A Landscape Reweaving at the Neighborhood Scale
The project undertakes an urban reweaving effort from rue Louis Aubin towards impasse des Oseraies. This network takes the form of “communicating landscape strips,” inspired by former agricultural strips, creating a continuous urban fabric of low to medium density. These strips act as interfaces between housing, production sites, workshops, shared spaces, and gardens.
This vocabulary of alleys, paths, small squares, and streams forms a genuine productive village, whose future users will participate in its design.
A Project Rooted in History and Topography
Rather than wiping the slate clean, the project builds upon the site’s history. Former agricultural strips structure the layout. The unique topography, inherited from the dismantling of the A186 motorway, becomes a landscape in its own right, valued as a base for a new landscape-neighborhood.
Inspired by the meanders and layering of the existing site, the project implements a system of multi-level public spaces: an active and productive “above-below,” both permeable and inhabited.
A Method Based on Field Investigation
L.A.B.S. relies on a situated project method nourished by field surveys with residents, historical map analysis, and large-scale models. This immersive approach allows a refined understanding of the site’s challenges and the construction of a sensitive and shared response.
A Four-Stage Timeline
To adapt to the long timeframe of urban projects, L.A.B.S. proposes a progressive implementation in four phases.
Phase 1:
Renaturation of the site and enhancement of existing topography as the territory’s memory.
Phase 2:
Establishment of a light soil grid revealing former agricultural strips. Construction of the “Guinguette,” an open modular structure serving as a meeting and consultation space.
Phase 3:
Mitigation of A3 motorway nuisances via a landscape-building integrating a logistics program and a silo parking. Installation of a sports facility on the park edge.
Phase 4:
Construction of the first mixed-use buildings resulting from consultation phases with residents, initiating a process of urban co-production.
Infos projet
Client :
City of Romainville
Location :
Romainville (France)
Design Team :
ilimelgo
Writer: Catherine GASCON (architect and urban planner)
Contributors: Héloïse DE BROISSIA (architect), Félicie BOTTON (architect), Karine BERGEVIN (architect), Asya YILMAZ LEMERLE (architect)
Contributor: Anaël MAULAY (landscape urban planner)
Mission :
Europan 15 Competition
Area :
Strategic site: 15 ha / Project site: 2.7 ha
Construction Cost :
N/A
Phase/Date :
Special Honour Finalists 2019






