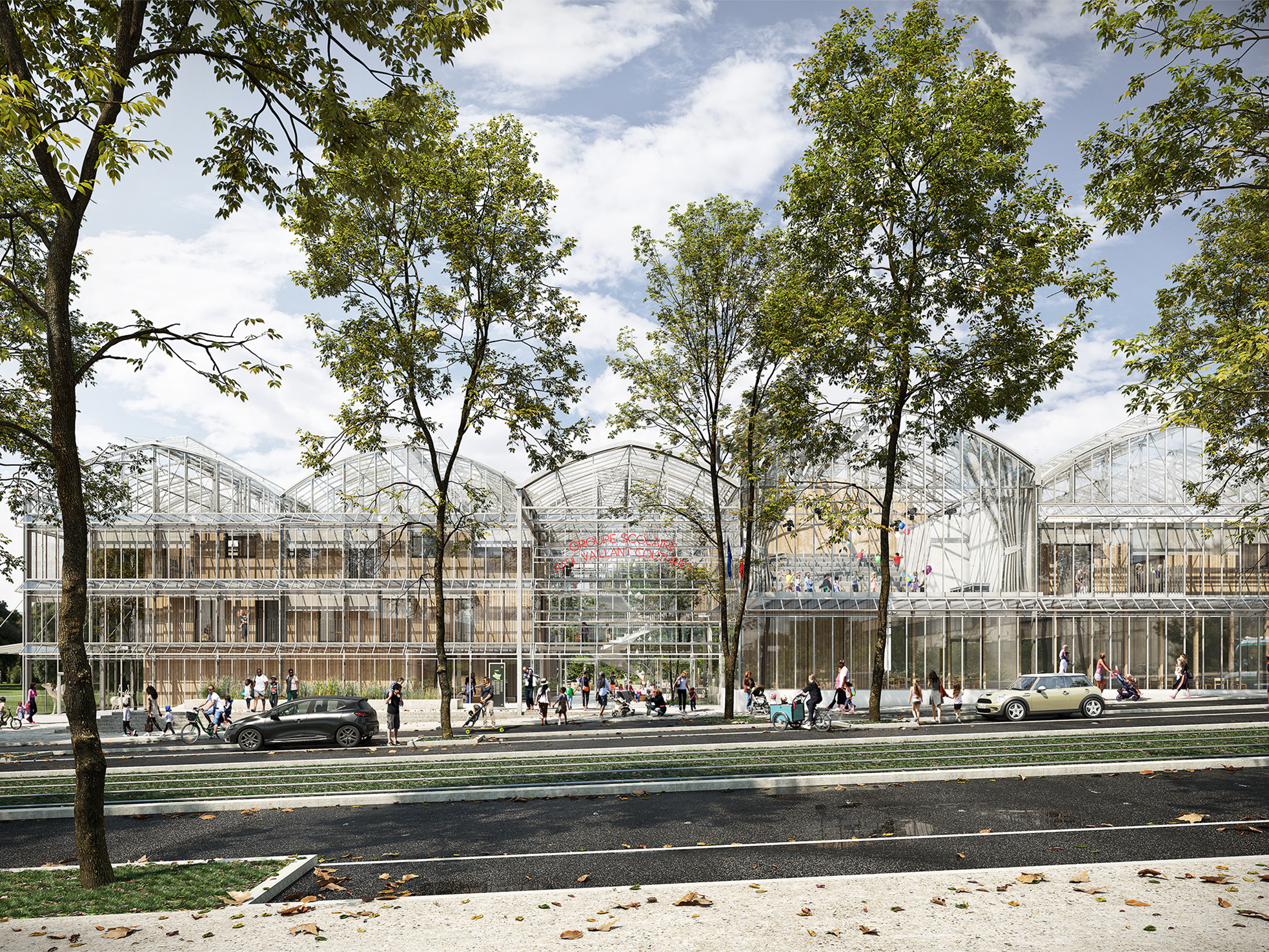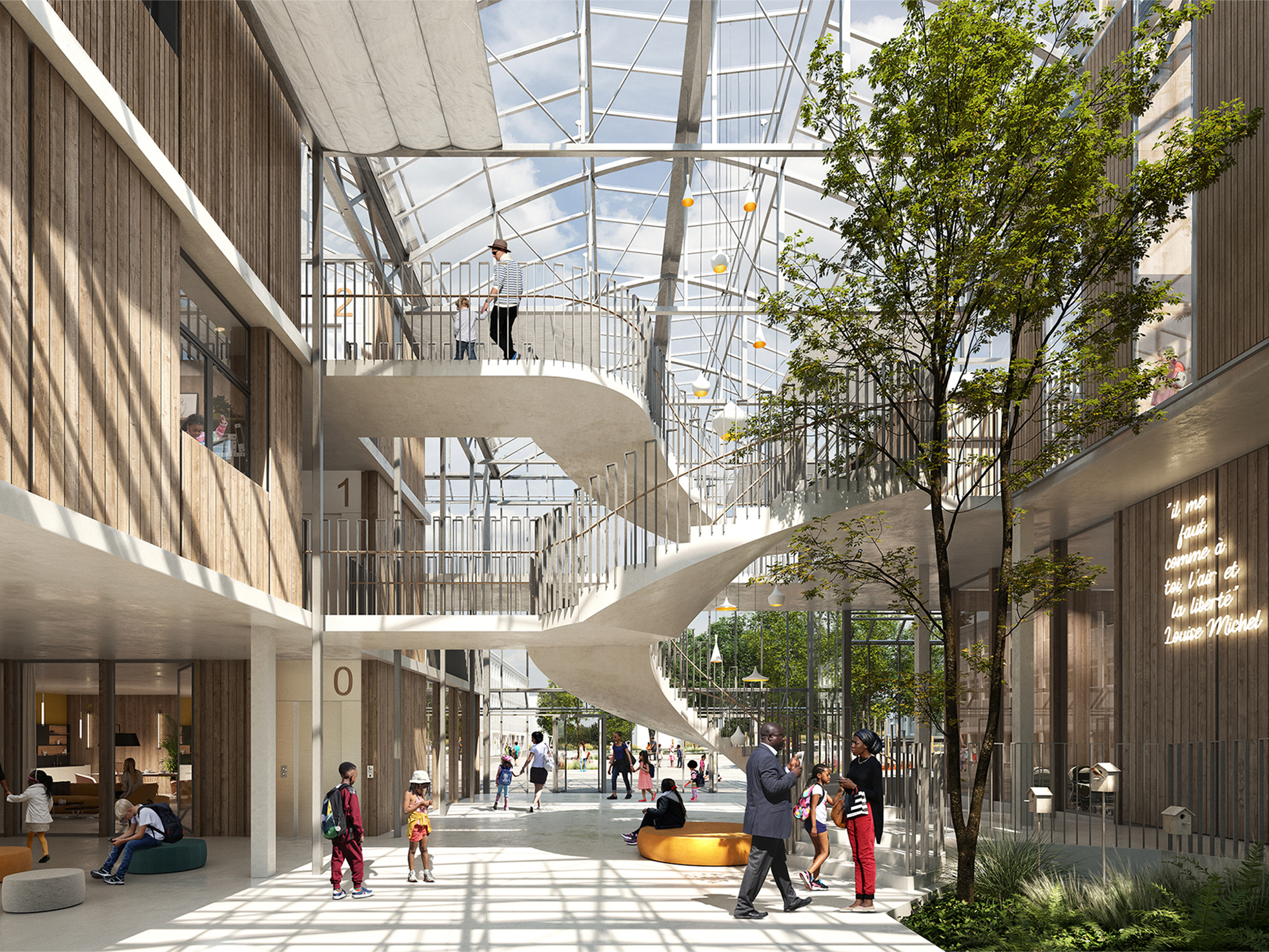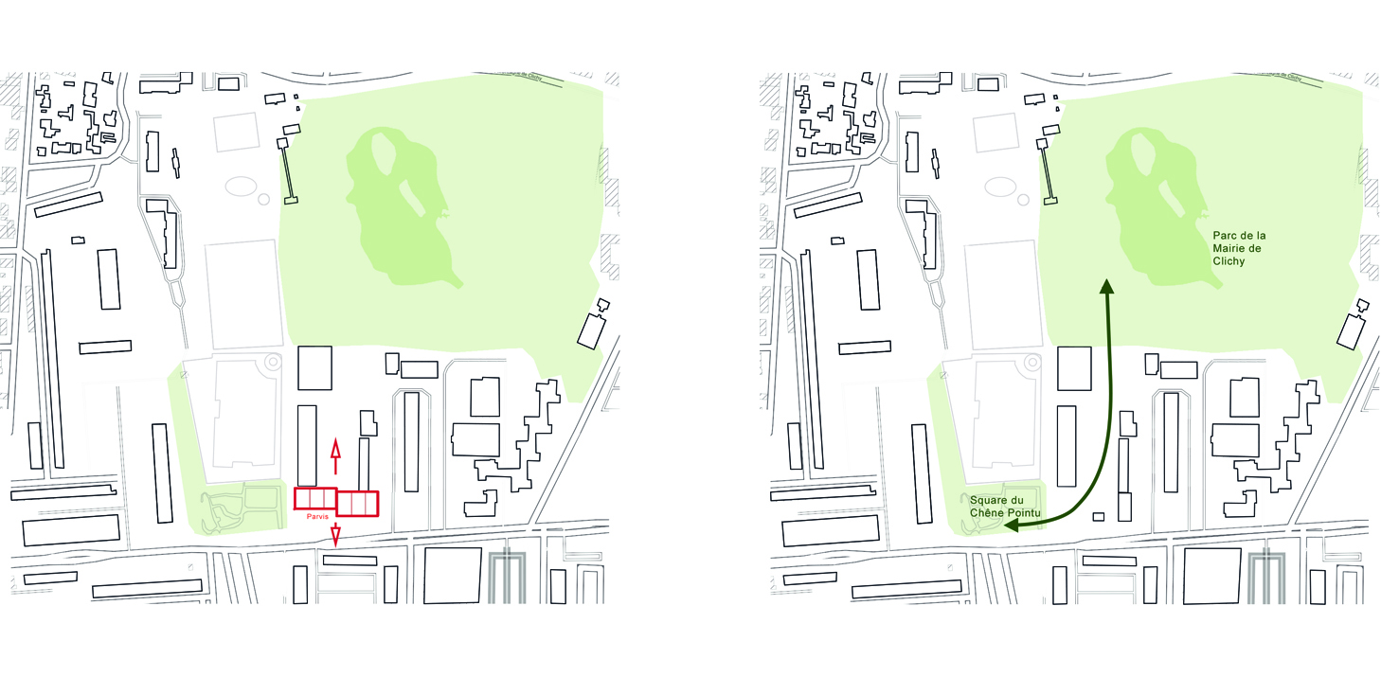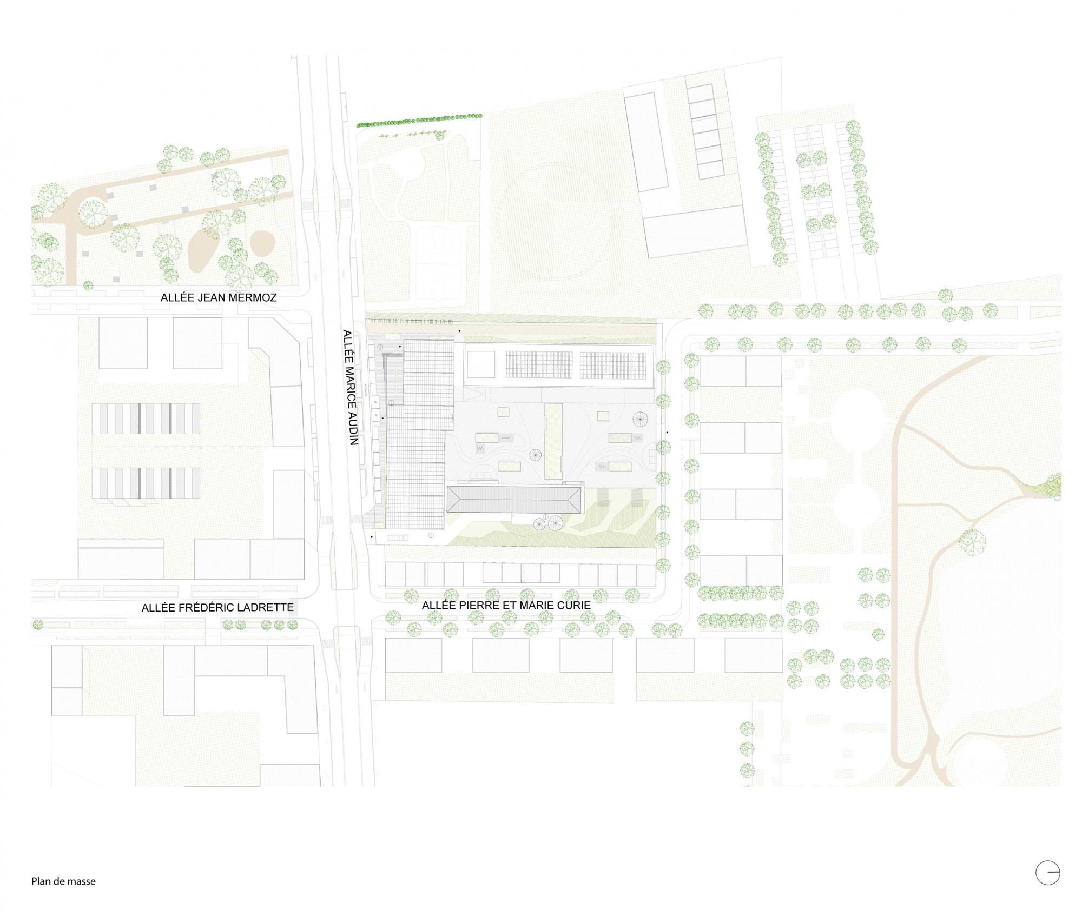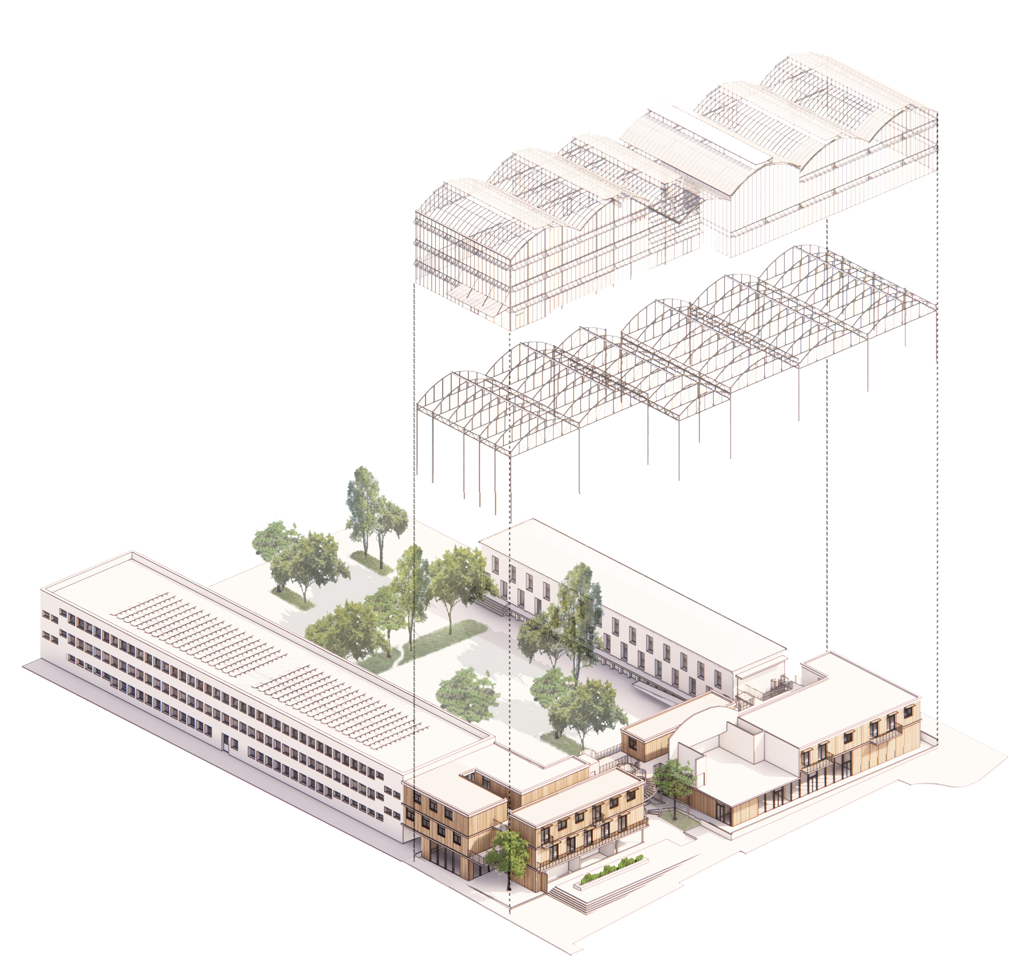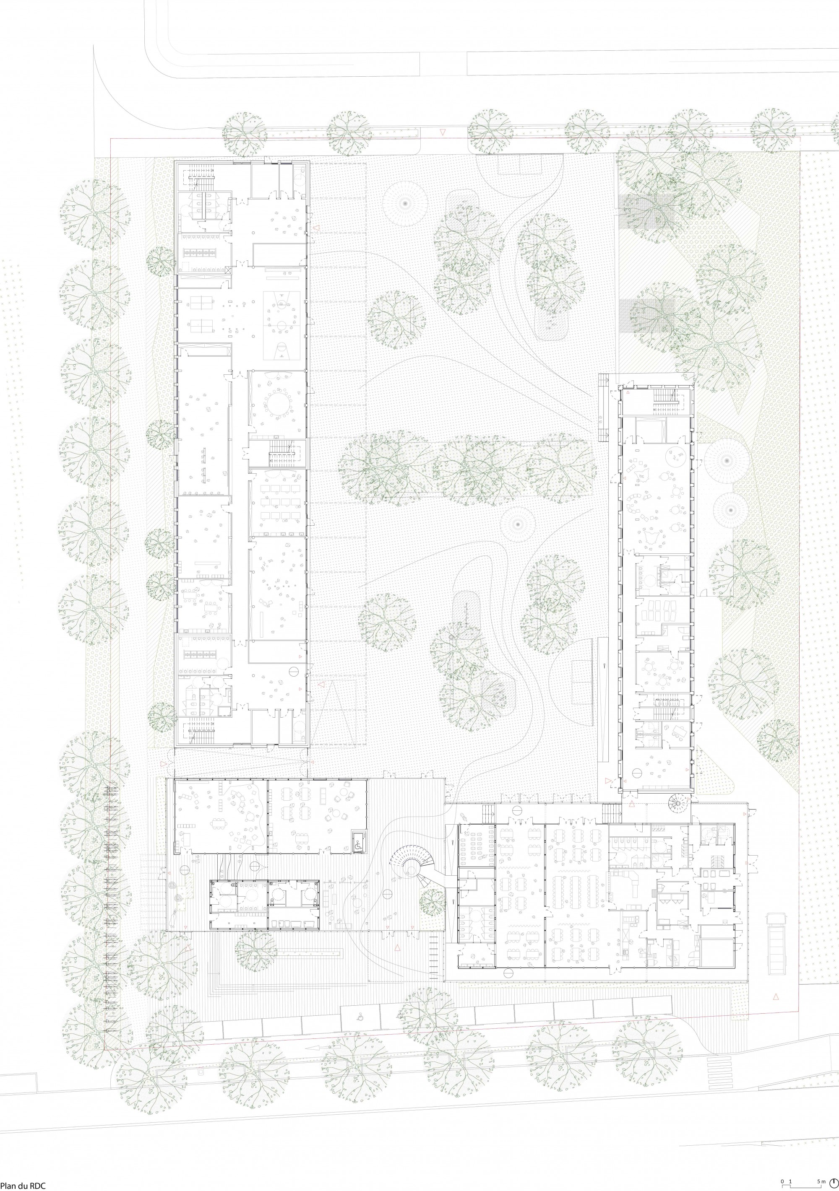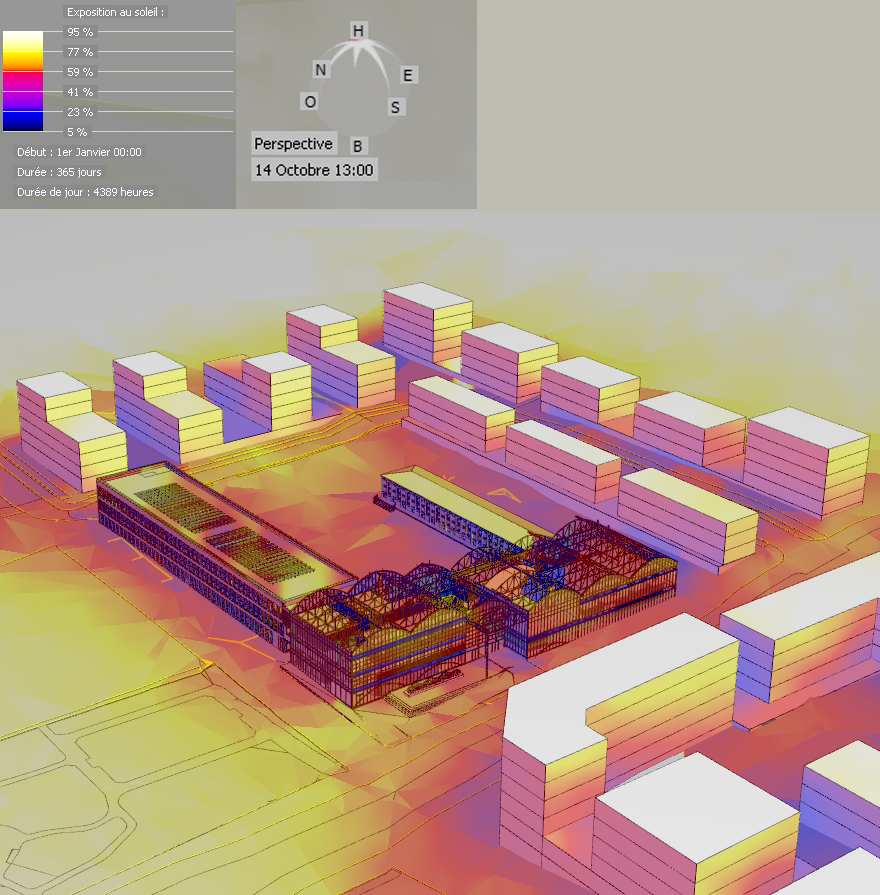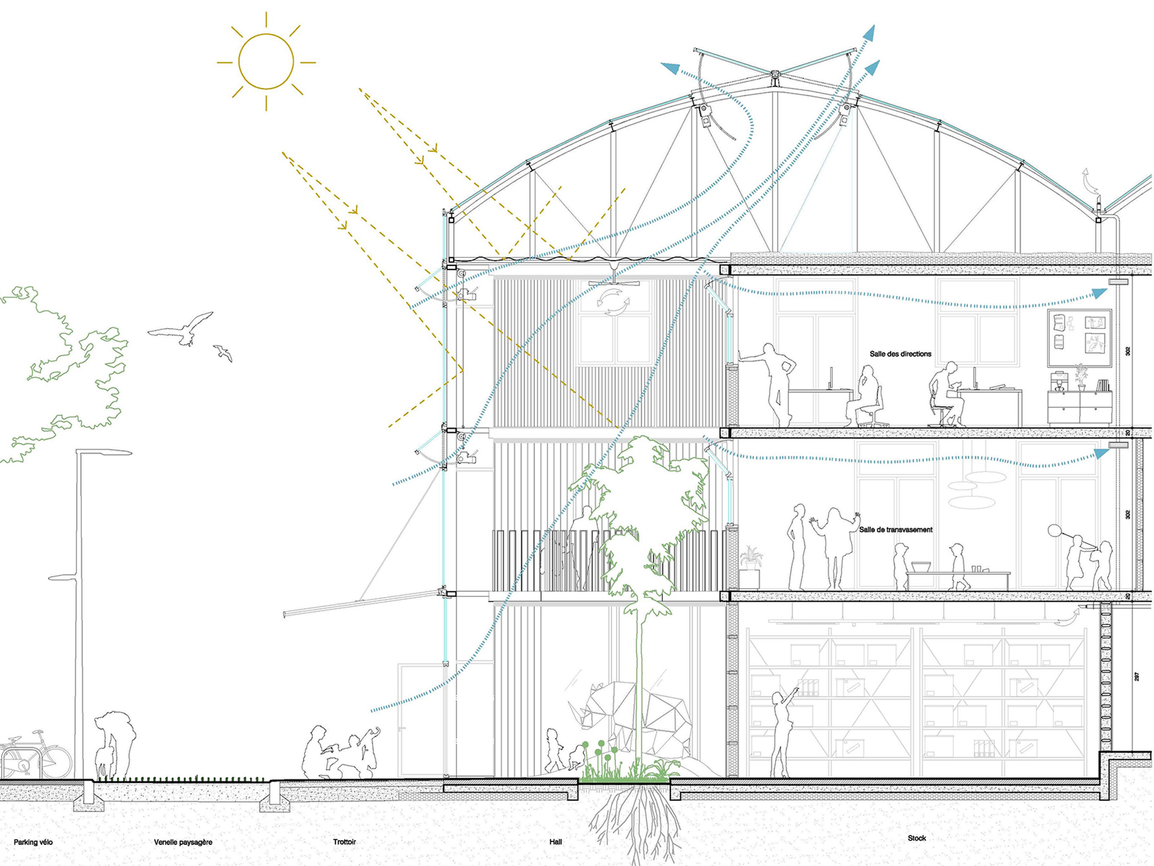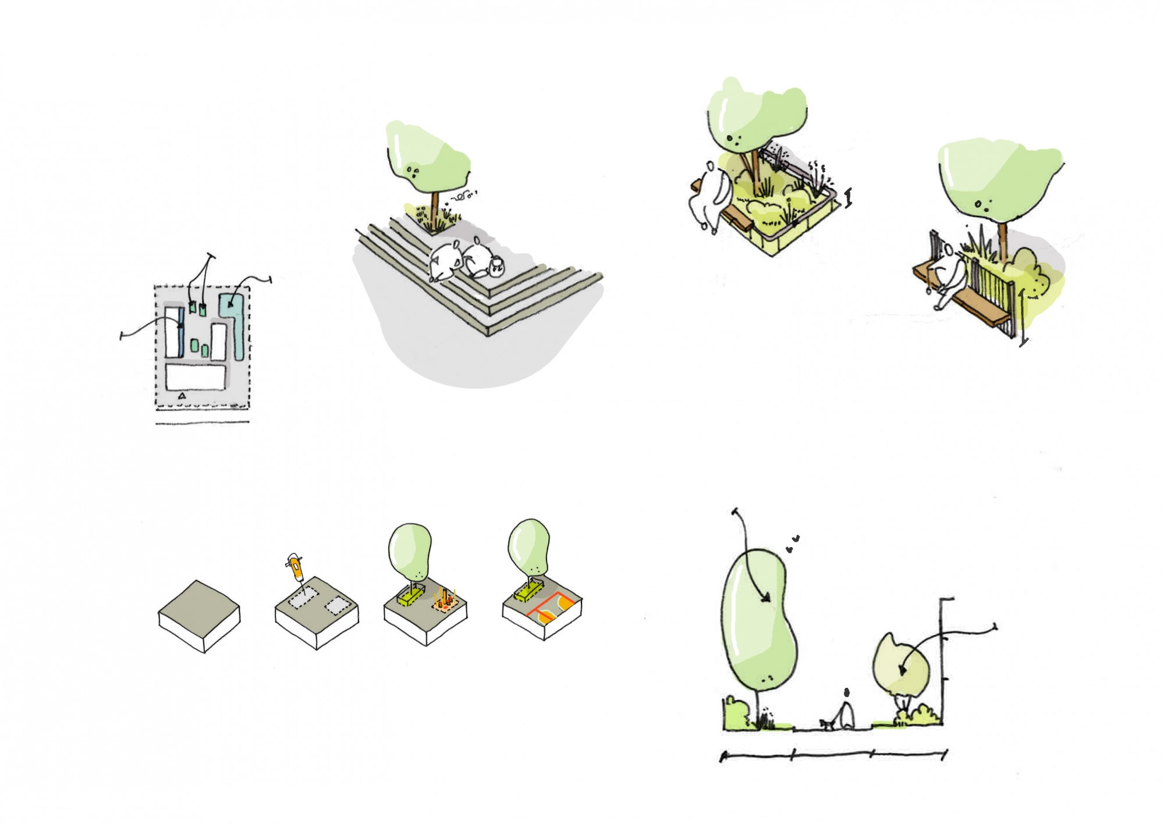Kindergaten Vaillant Couturier
Welcoming two nursery and elementary schools, the Paul Vaillant Couturier school group is reinventing itself as an open and innovative educational center, drawing inspiration from the archetypes of horticultural greenhouses.
Made up around a string of bioclimatic greenhouses housing a wooden case of high environmental quality, this "inhabited greenhouse" offers the advantage of great flexibility of use, modularity and reversibility.
This new educational tool becomes this unique place of learning where we can breathe, and where the gaze opens up to the sky, the air and the views.
A greenhouse school, a reinvented archetype
The project draws inspiration from the archetypes of horticultural greenhouses, reinterpreting their structure from an educational and environmental perspective. Located along Maurice Audin Avenue, the building is constructed around a series of bioclimatic greenhouses, housing a high-quality environmental wood structure with timber frame walls.
This facility accommodates the new educational programs while actively contributing to the transformation of the neighborhood into a new “city center.”
An open, educational, and interconnected space
The built volumes are connected by outdoor walkways under the greenhouse arches, forming covered and temperate agora spaces. These shared spaces are designed as educational tools, accessible to teachers, students, parents, and practitioners.
Organized along a north-south axis, this “inhabited greenhouse” consists of six naves housing the various elements of the program. A forecourt opens onto the Square du Chêne Pointu thanks to a slight offset in the layout of the buildings, creating a natural transition to the Clichy-sous-Bois Town Hall park in the background.
A porous architecture, open to the city
The facade of the school complex is no longer designed as an impenetrable barrier, but as a spatial filter, a porous and impermeable membrane. This design affirms the ambition to open the school up to the city, contrary to the tradition of closed, hermetic school grounds.
The aim is to offer an accessible, iterative space that is visible from the public realm, encouraging curiosity and sharing. This new facility thus seeks to promote family involvement in school life through shared spaces and an open program.
A contextual and sensitive link with its environment
The educational greenhouse maintains a polite relationship with the existing buildings, but also with the immediate environment: streets, alleys, squares, and neighboring homes. It is part of a logic of appeasement, without denying the security requirements essential to the proper functioning of the establishment.
This principle frees up generous intermediate spaces: small squares, walkways, terraces, and balconies. These are all useful areas, obtained at an optimized construction cost. The result is a large, full-height hall, distributing the different levels via a lively interior street.
An evolving and eco-friendly space
The project proposes a flexible space that can evolve in terms of both its uses and its spatial organization. This flexibility supports educational transformations and allows for diverse adaptations over time.
But it is also a project with strong ecological values. The school of tomorrow, the first social and urban environment experienced by children, must be exemplary. With this in mind, the bioclimatic greenhouse becomes a true place of learning—a space where one can breathe, where the gaze is directed toward the sky, the air, and the trees.
An active and poetic climate
Contrary to a “defensive” stance towards the climate, the project takes an active approach to meteorological exchanges. Temperate but not air-conditioned, the bioclimatic greenhouse allows for a keen perception of natural rhythms, promoting a direct relationship with the “environment.”
The variations in temperature and light, the circulation of air, and the growth of the interior landscape throughout the seasons constitute a rich sensory experience. Children, teachers, and families experience a new way of inhabiting the school, one that is freer, gentler, and more connected to life.
A poetic school, dedicated to knowledge
This sensitivity to the world becomes the basis for a renewed approach to learning. The project thus takes on a dreamlike quality, conducive to wonder, reflection, and creativity. As reflected in the poem by Paul Valéry inscribed at the top:
“Within these walls devoted to wonders—I welcome and preserve the works—Of the artist's prodigious hand—Equal and rival to his mind—One is nothing without the other.”
This unique place of learning becomes the interface between thought, space, and life.
Infos projet
Client :
Ville de Clichy-sous-Bois
Location :
Clichy-sous-Bois (France)
Design Team :
AAVP (representative architect)
ilimelgo (partner architect)
EVP (Technical Studies Office Structure)
Alto ingénierie (Technical Studies Office Fluids and Thermic)
Alma études et conseil (Technical Studies Office Roads and Various Network)
LAB ingénierie (Technical Studies Office HEQ)
AIA management (Technical Studies Office Scheduling, Piloting and Coordination)
BMF (Economist)
Atelier Roberta (Landscaper)
Altia (Acoustician)
Alma consulting (Kitchen fitter)
Mission :
Competition
Area :
5 500 m²
Construction cost :
12,4 M€ HT
Phase/date :
Finalist ranked in second 2020

