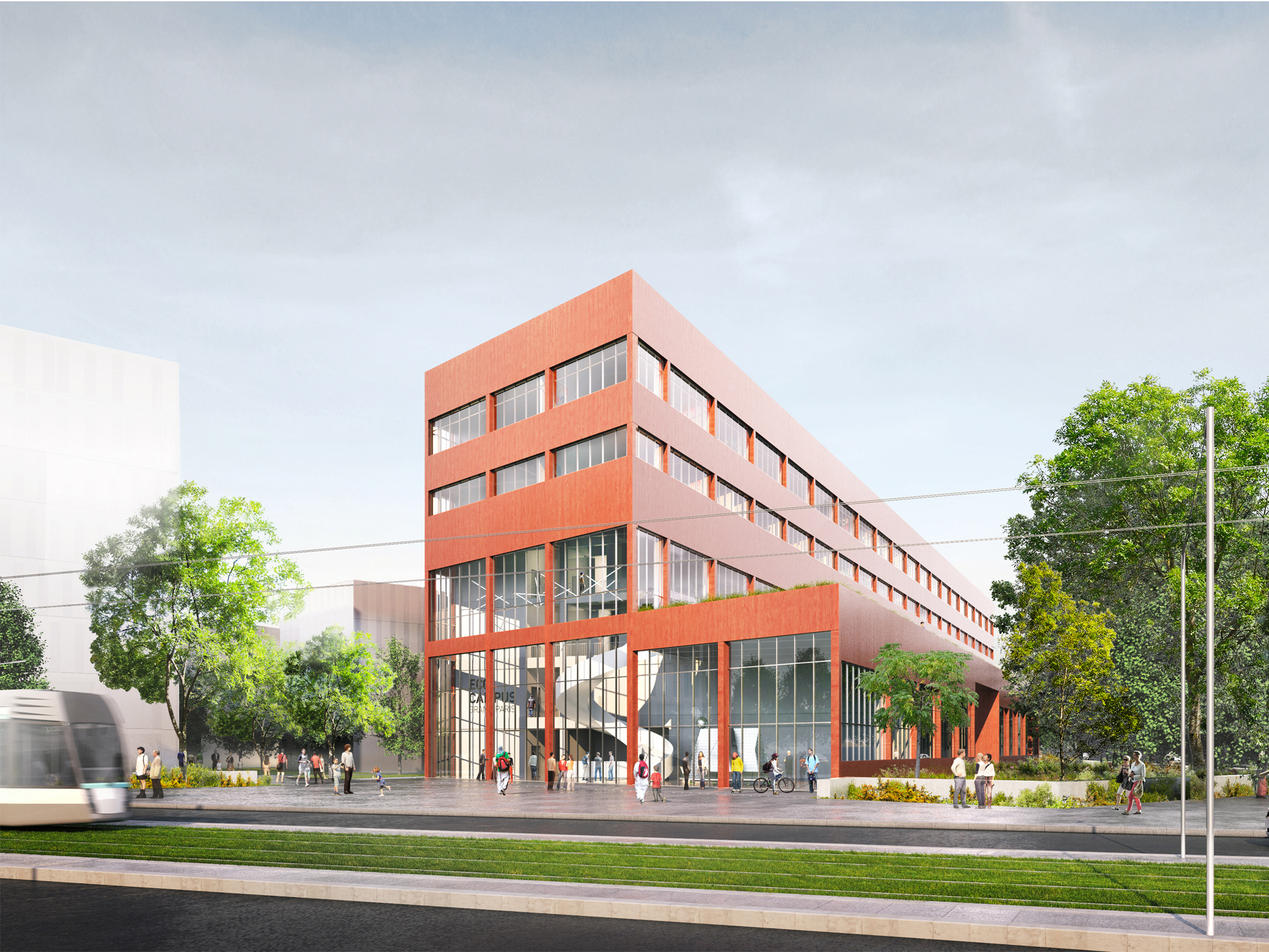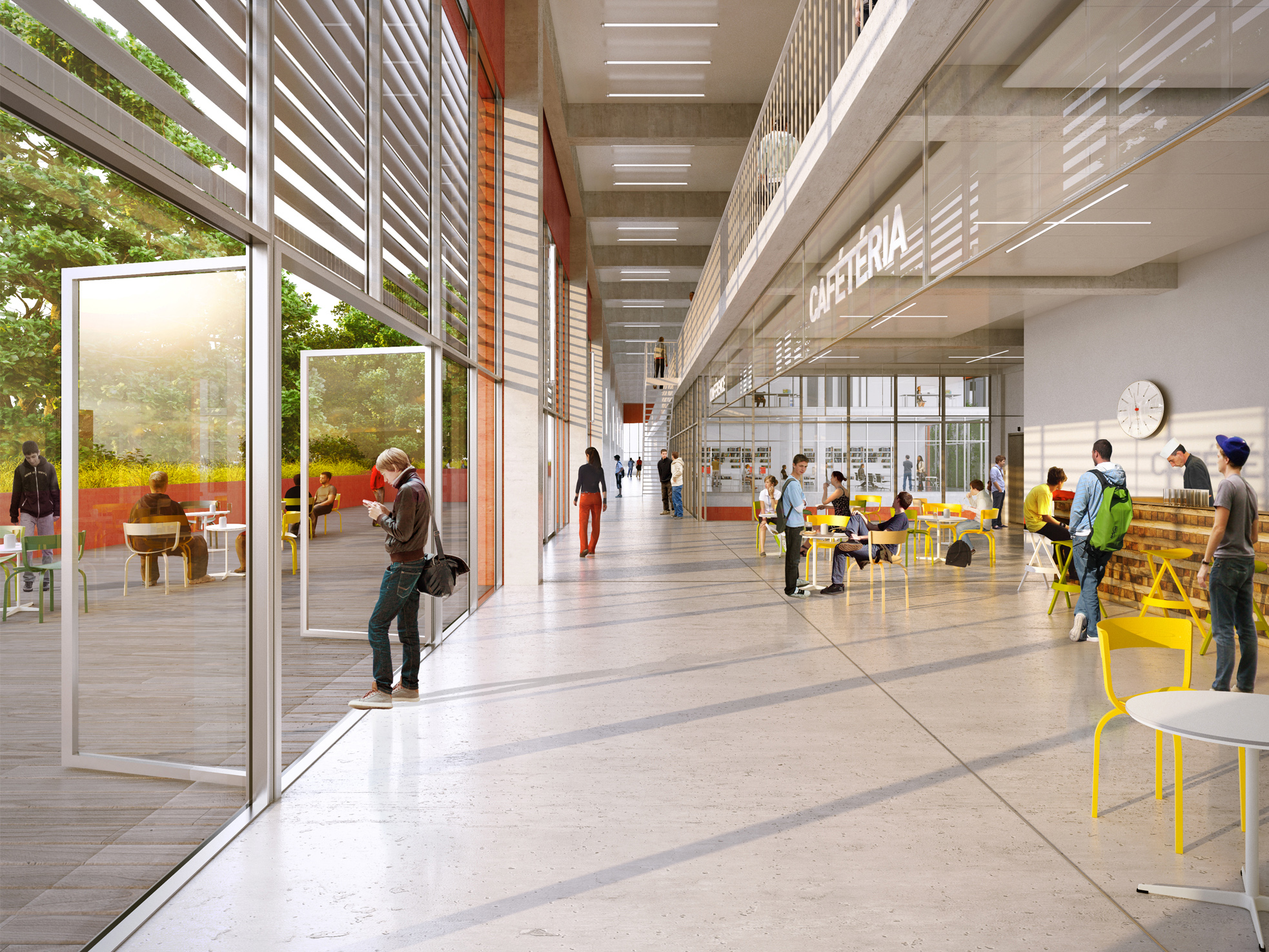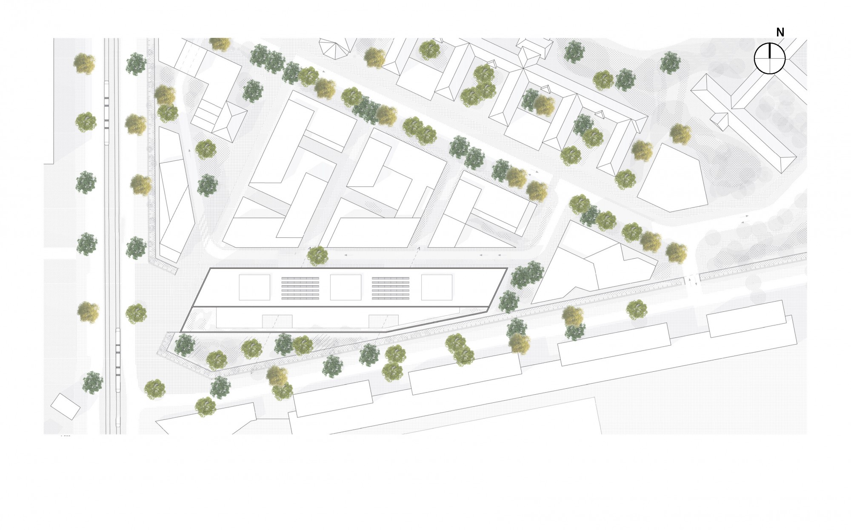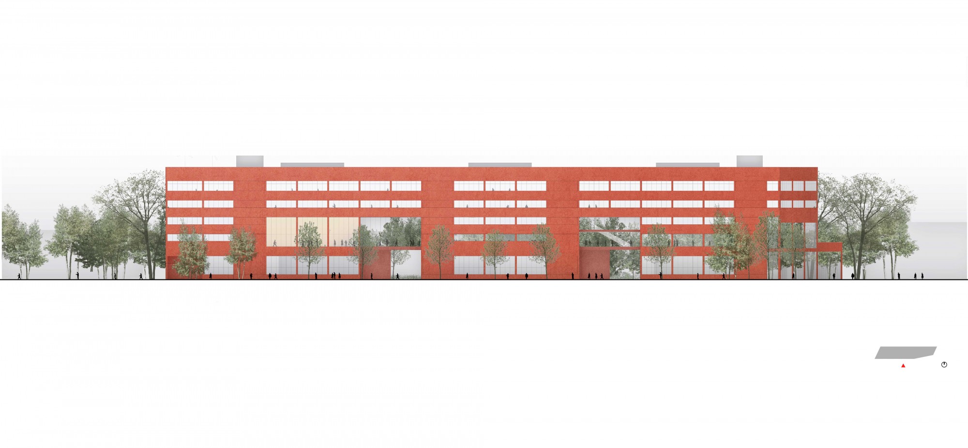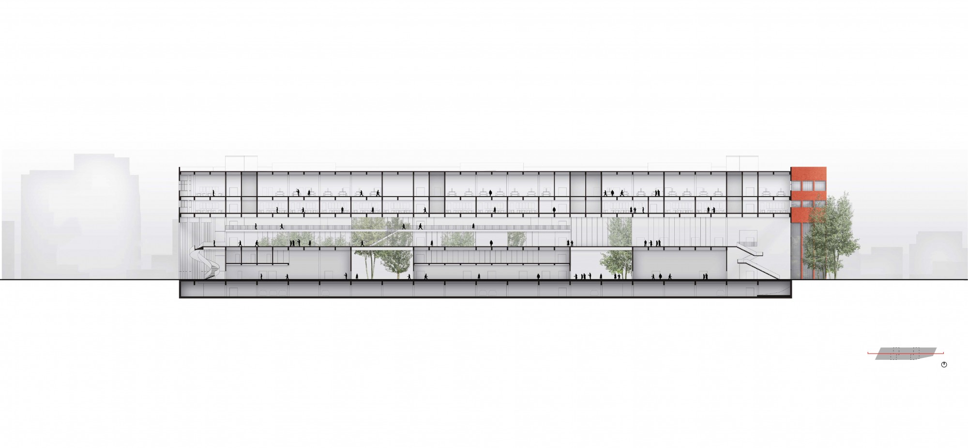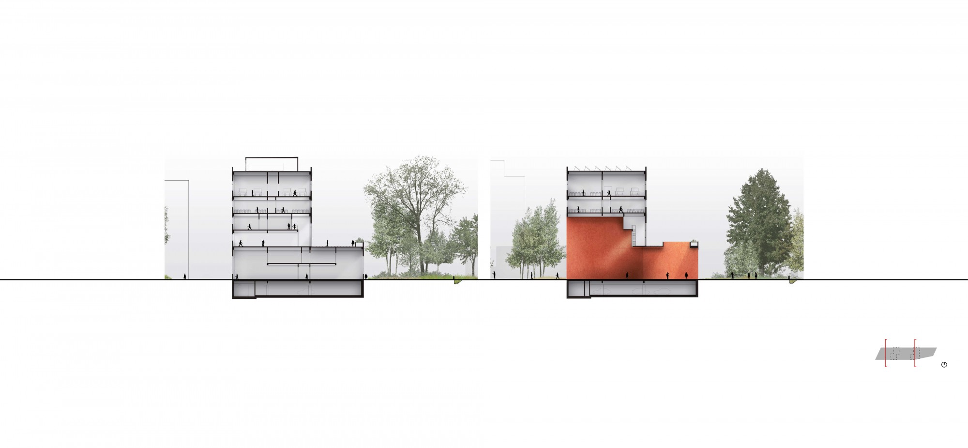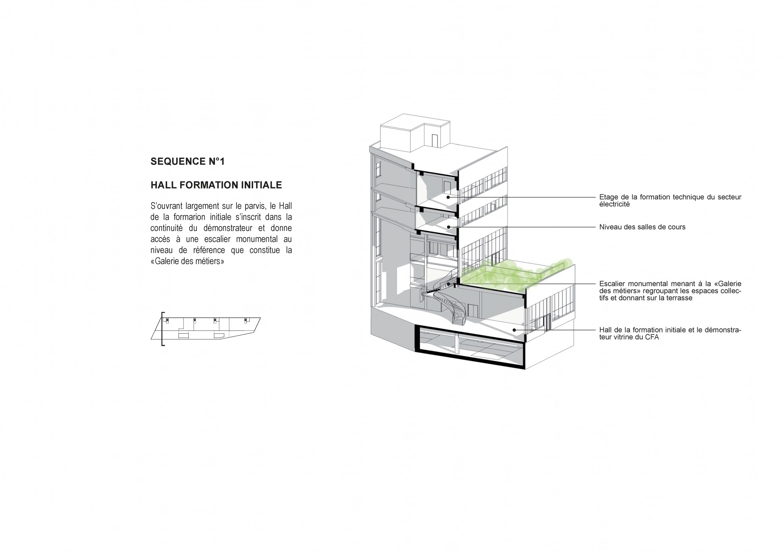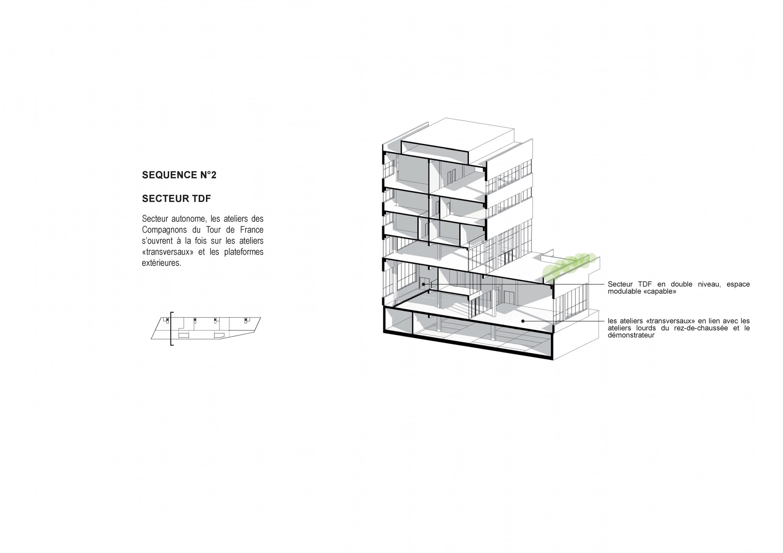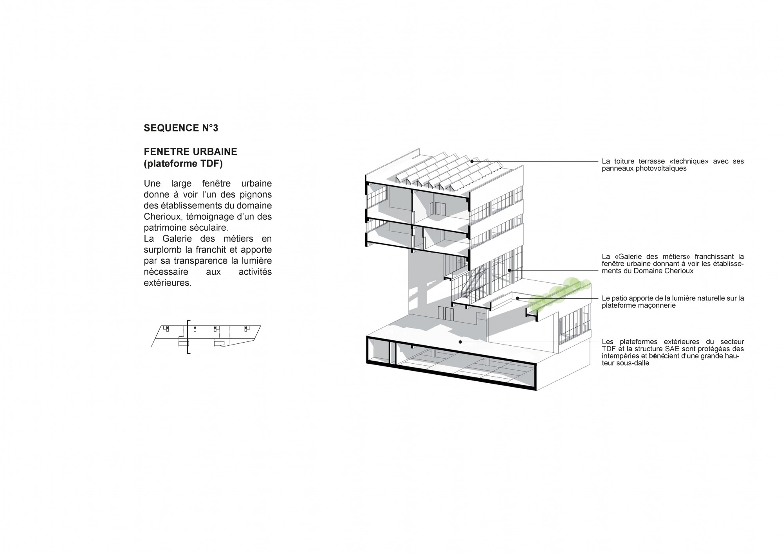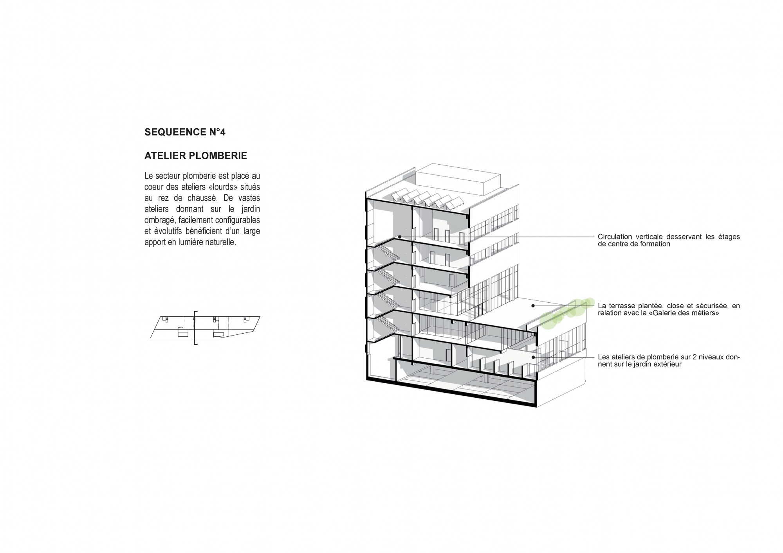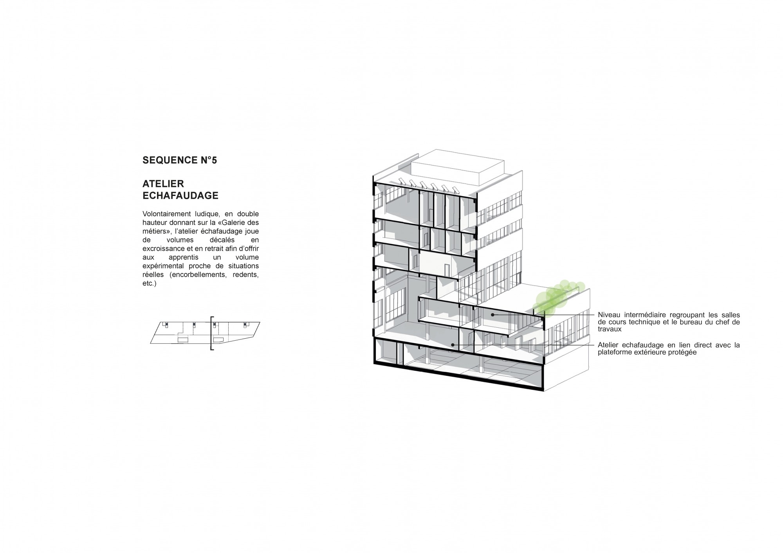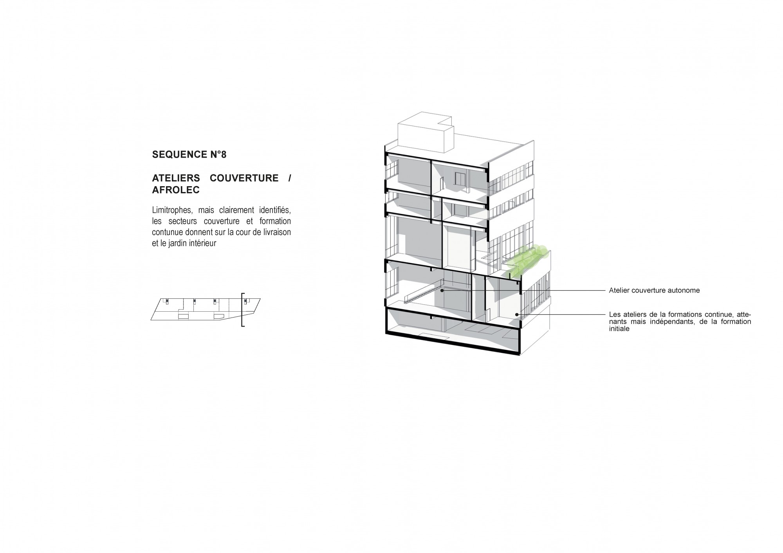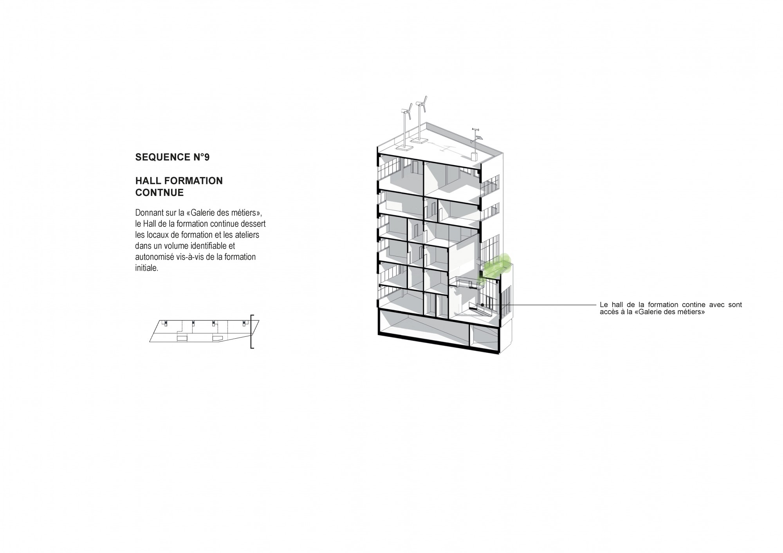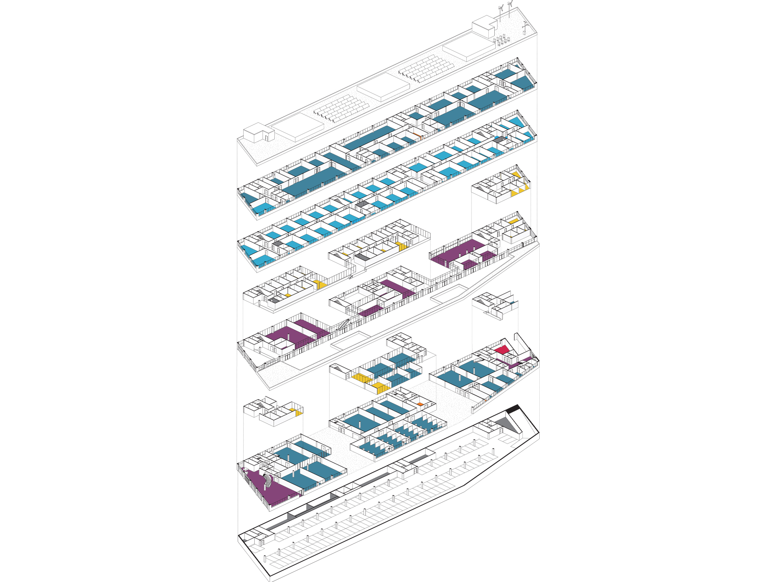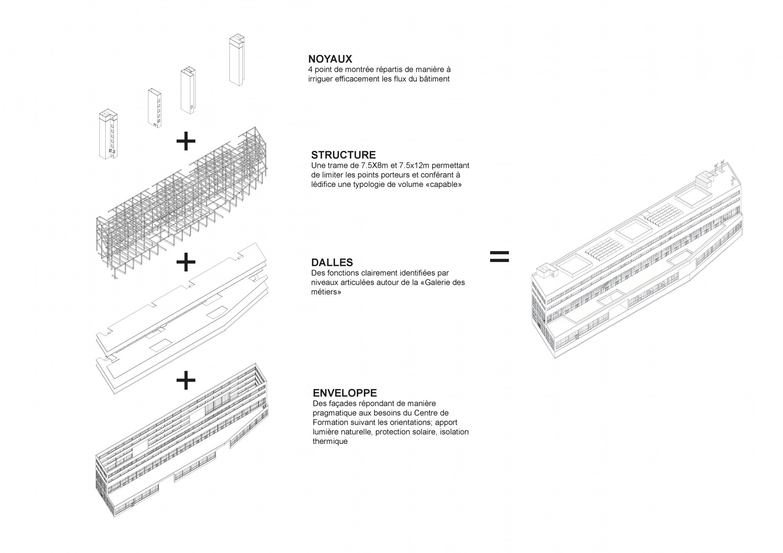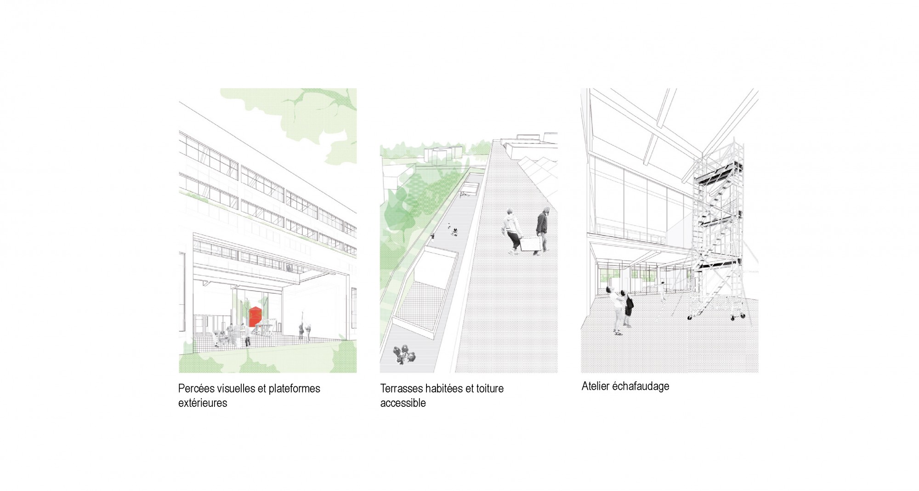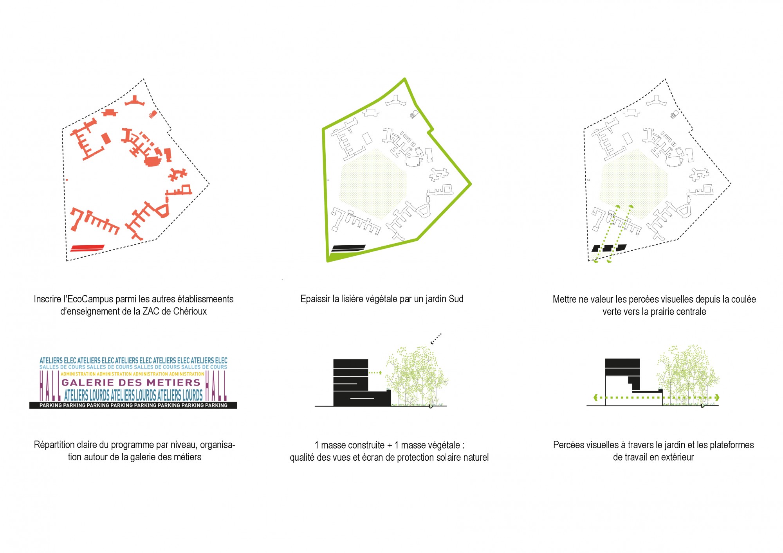Apprentis Education Center
L’Eco-Campus du Grand Paris, dans la ZAC Chérioux sera le lieu du partage des savoir-faire hérités du passé ainsi que de l’apprentissage des nouvelles technologies de construction des bâtiments de demain. Ce projet est l’occasion de regrouper un large panel de formations aux métiers du bâtiment.
A campus dedicated to building skills
Building the Grand Paris EcoCampus in Vitry-sur-Seine, on the Chérioux ZAC site, represents a unique opportunity to bring together a wide range of training courses in the building trades under one roof. This center will welcome apprentices aged 15 to 25 as well as professionals in continuing education.
It will bring together both specialized technical workshops, specific to each trade, and classrooms for general education. The building's design must allow these different trades to coexist harmoniously, in an environment conducive to exchanges and the cross-fertilization of expertise.
Promoting cross-disciplinary collaboration
The project aims to create the conditions for multidisciplinary learning, based on shared spaces that encourage mixed use and interaction between different trades. The proposed architecture adapts to the diversity of the program while ensuring overall clarity and functional efficiency in the service of knowledge transfer.
At the crossroads between a place of production and a place of collective learning, the building promotes interaction while respecting the specificities of each profession. It becomes a true educational tool, supporting the appropriation of knowledge for all users.
A calm and secure working environment
The quality of teaching conditions is a key focus of the project. The spatial layout ensures safety and smooth traffic flow, particularly for the heavy workshops located on the ground floor. Natural light is widely diffused throughout the workspaces; communal areas are easily monitored; flows are clear, with well-defined functional sequences, such as passing through the changing rooms before accessing the workshops.
Compactness, clarity, and flexibility
The building has a compact and modular design, facilitating future programmatic changes. This compactness optimizes traffic flow, rationalizes surface areas, and respects the operational constraints of the various activity centers.
A clear and structuring layout
The building's location at the entrance to the Chérioux ZAC (joint development zone) contributes to the overall composition of the site, in keeping with the architectural and landscape fabric inherited from the 1930s. The project takes care to assert its presence without ostentation, offering a clear volumetry and a strong institutional image.
Capable and expressive architecture
The EcoCampus stands out for the rigor and generosity of its facades. Their uniform composition reflects a desire for constructive efficiency: natural light, solar control, thermal protection, and clear access points. Inside, the trades gallery is staged as a living showcase of activity, directly linked to the outdoor spaces, particularly the communal terrace.
This building thus embodies an ambitious and contemporary vision of vocational education, serving a generation of apprentices in search of meaning, autonomy, and technical excellence.
Infos projet
Client :
Eco-campus des Ardoines
Location :
Vitry (France)
Design Team :
Brunet Saunier Architecture (representative architect)
ilimelgo (partner architect)
AE75 (Economist)
Alto ingénierie (BET Fluids et HQE)
AR-C (BET Structure)
Sigma (Acoustician)
Mission :
Competition
Area :
11 000 m²
Construction cost :
18 M€ HT
Phase/date :
Finalist, ranked in second 2014

