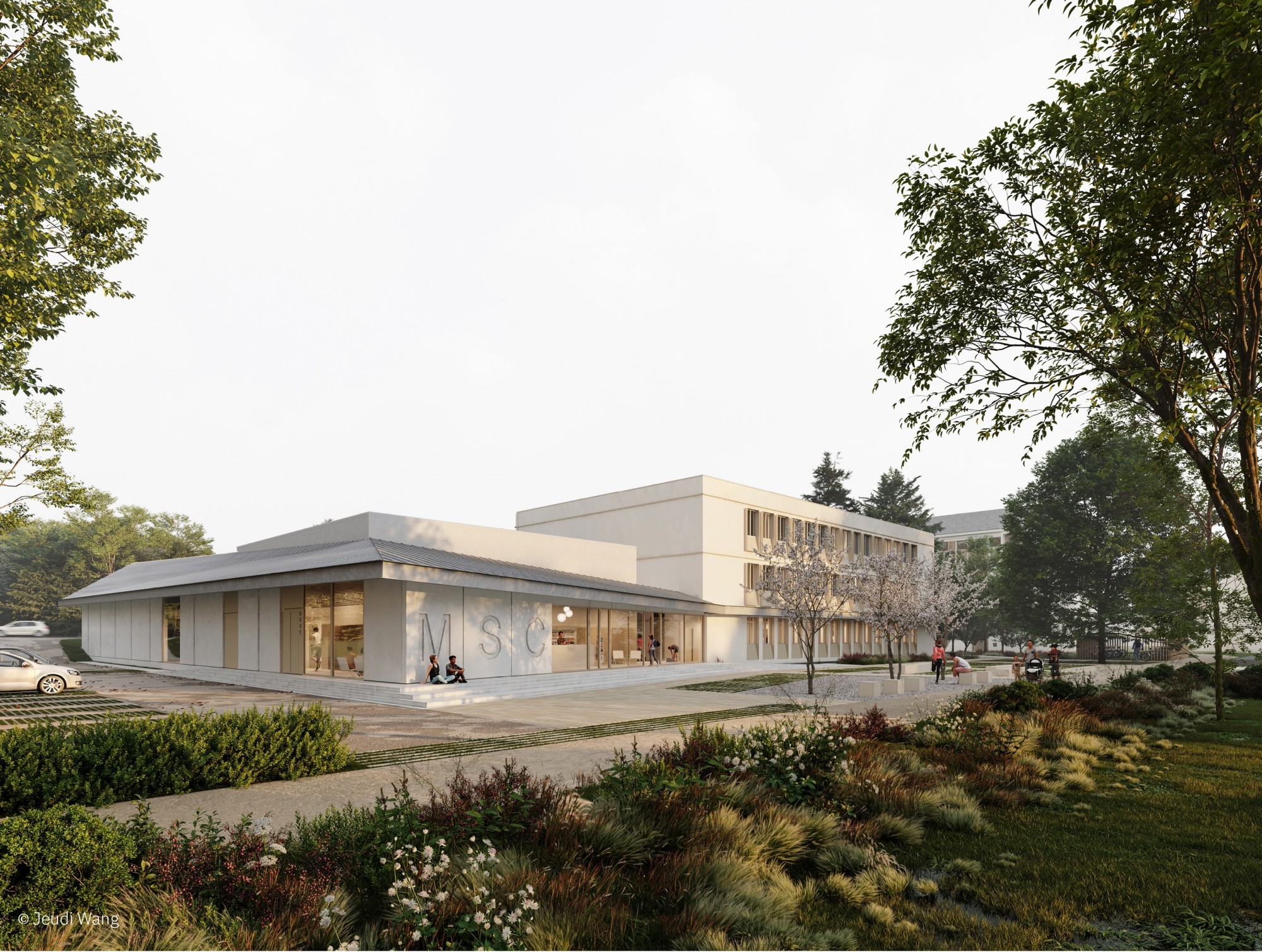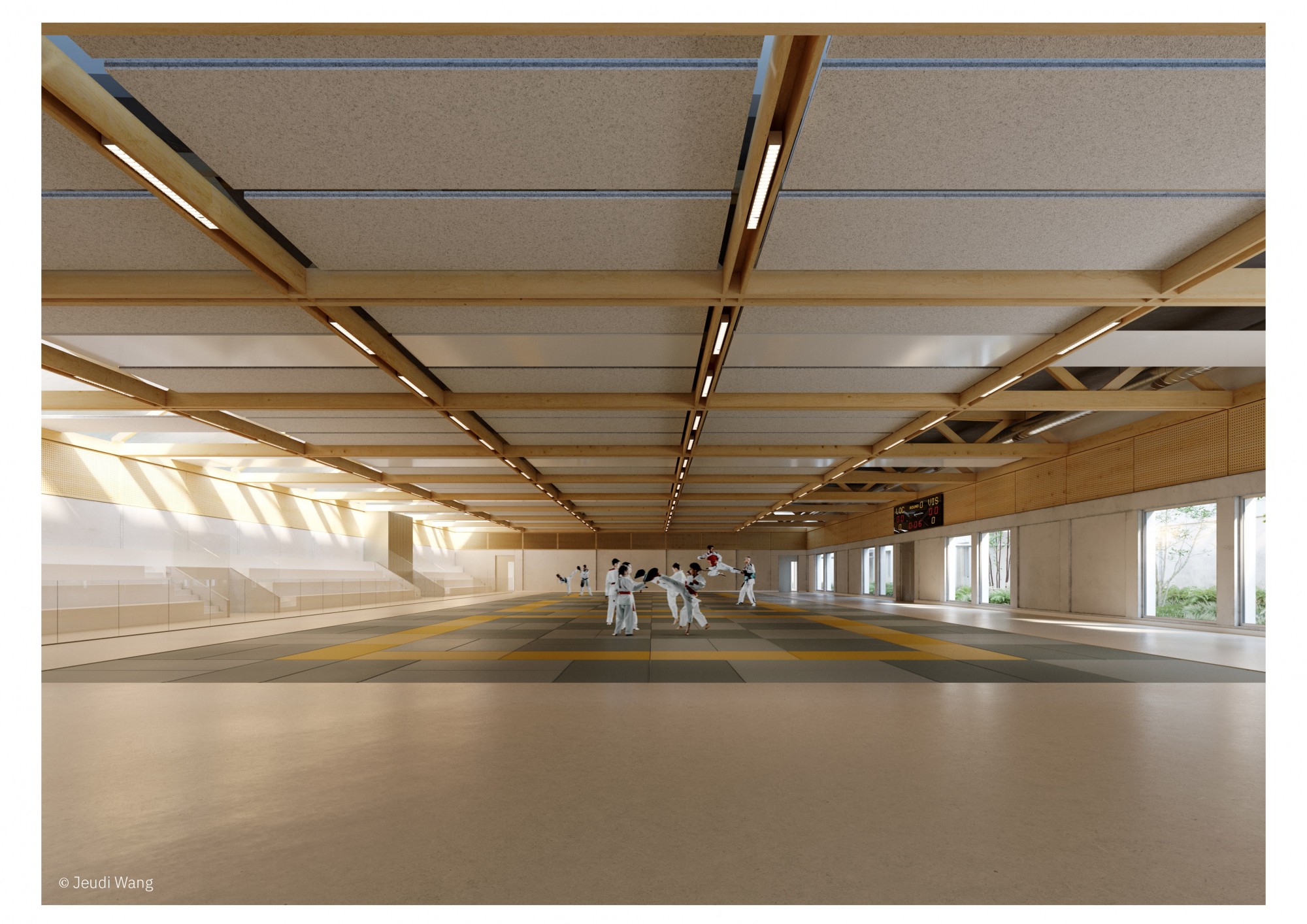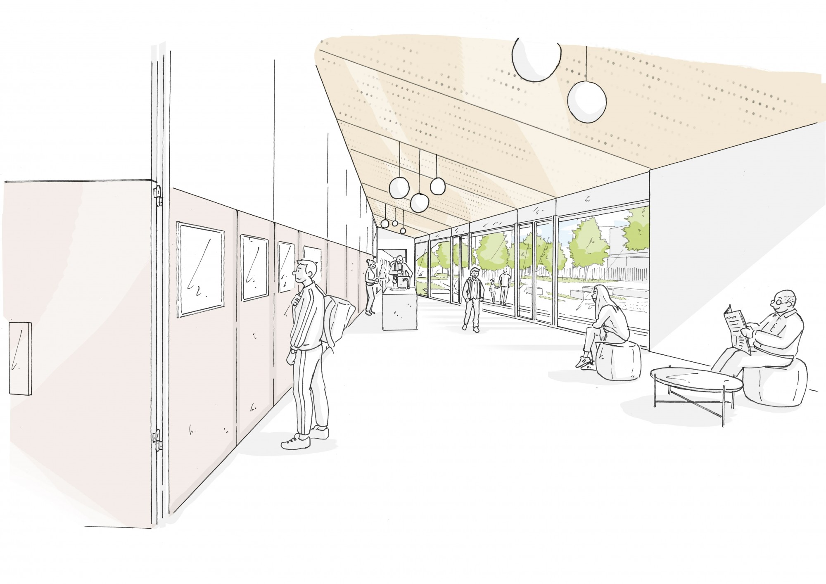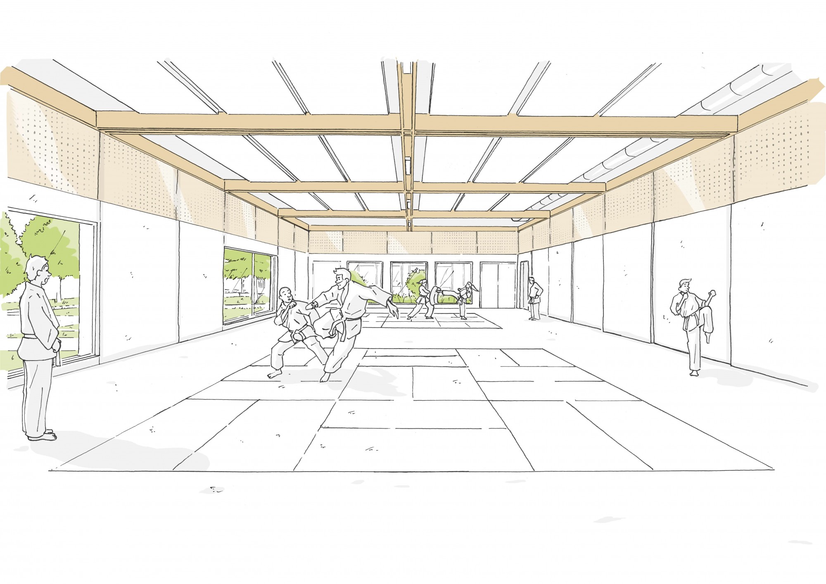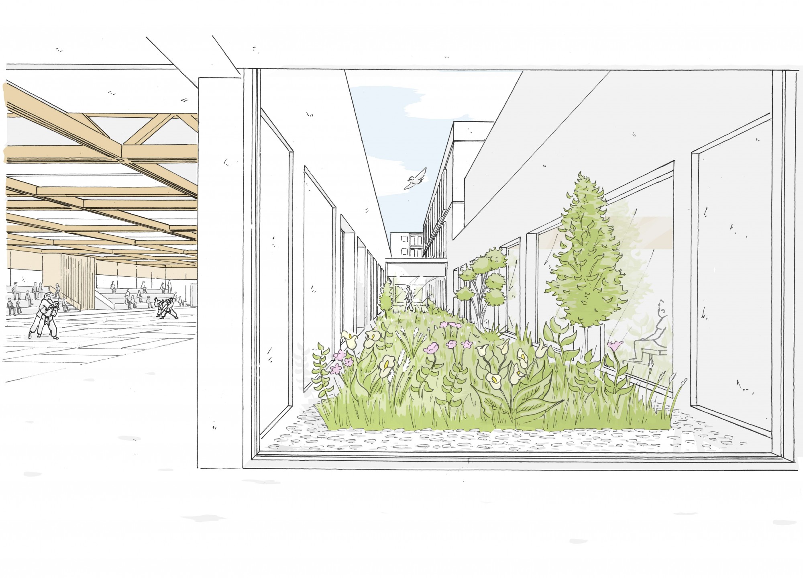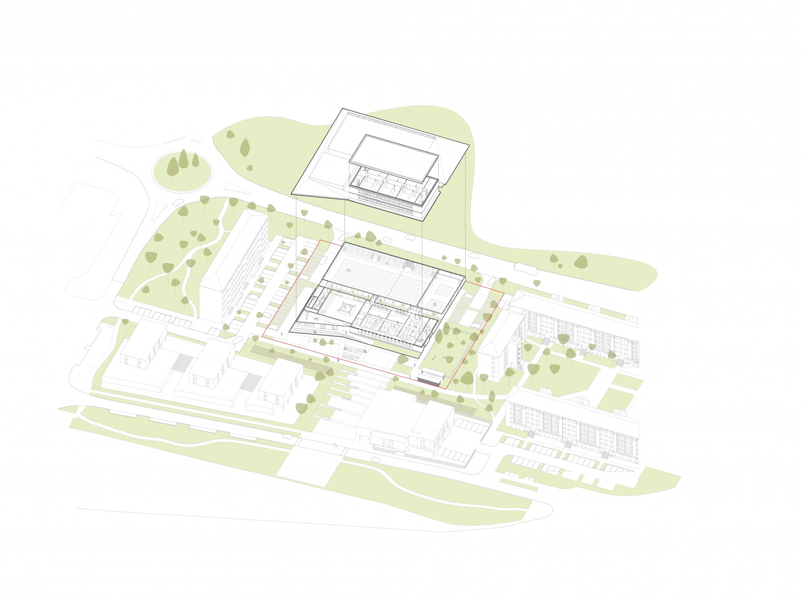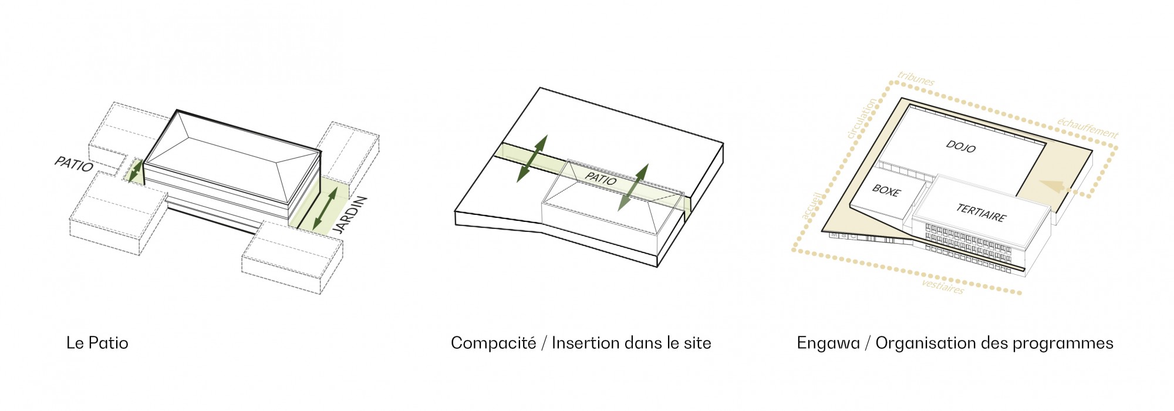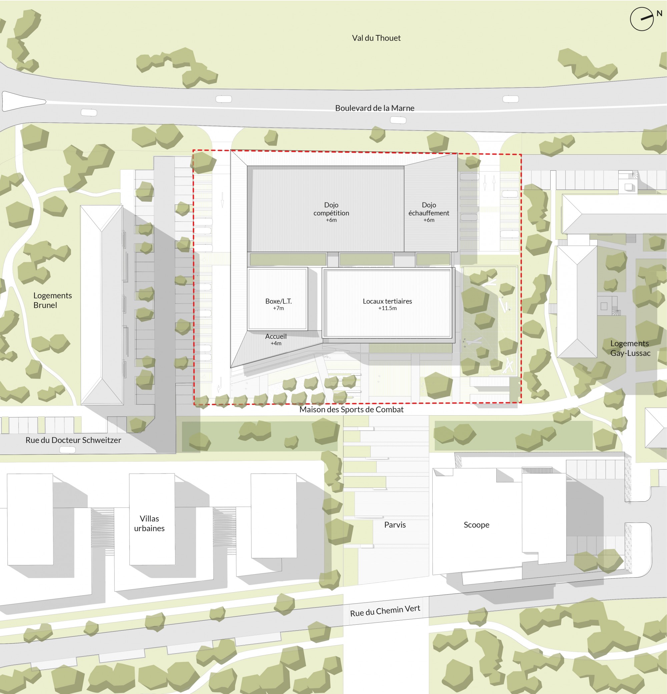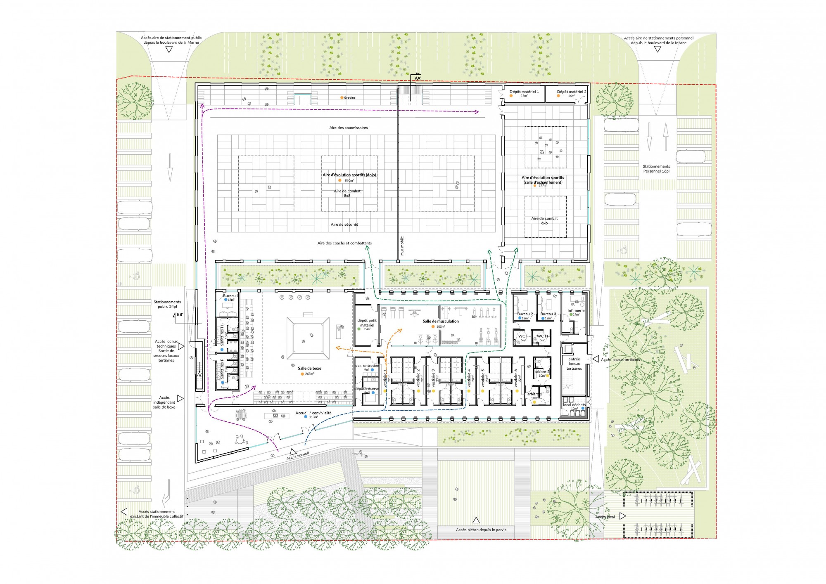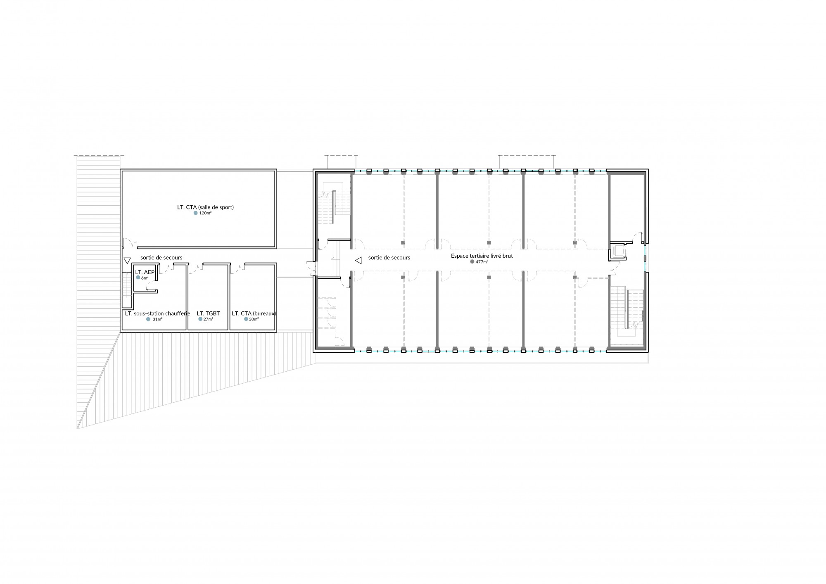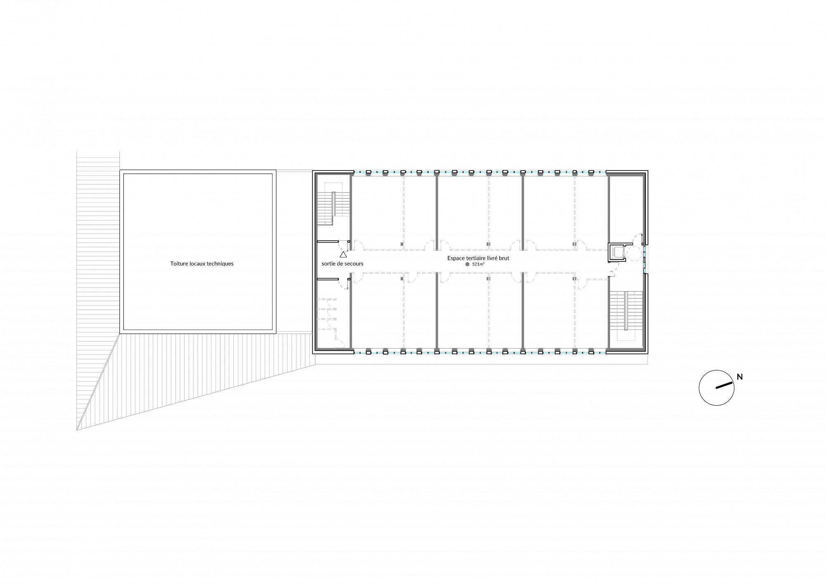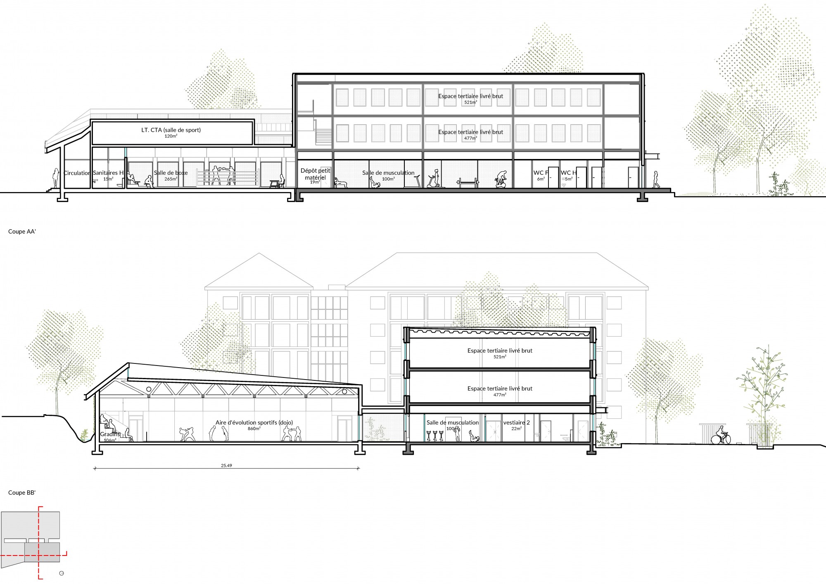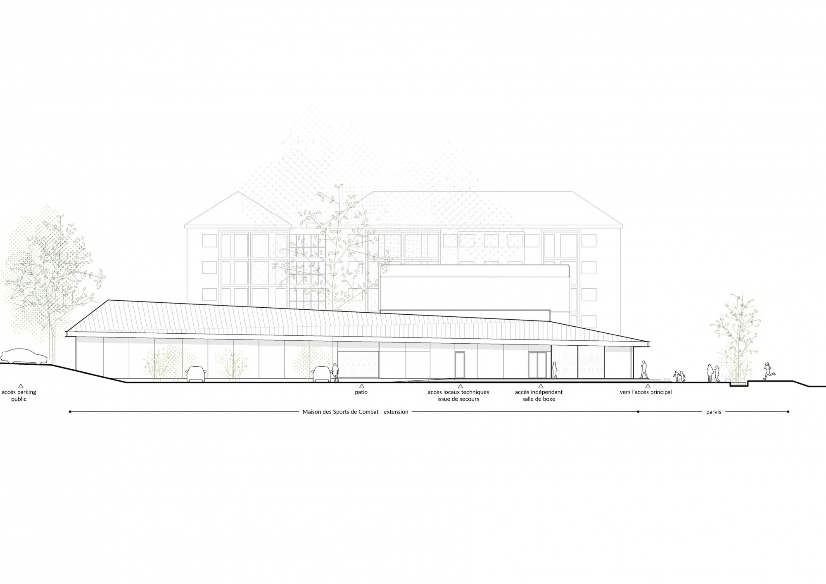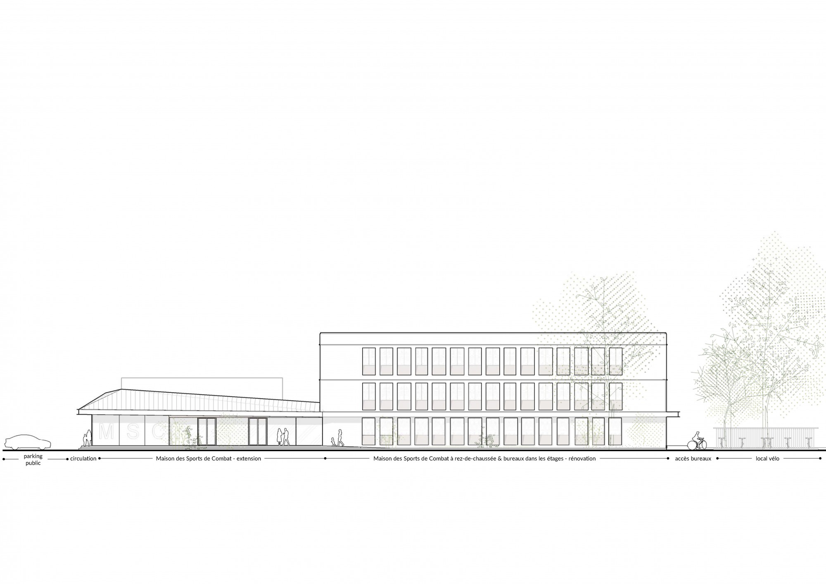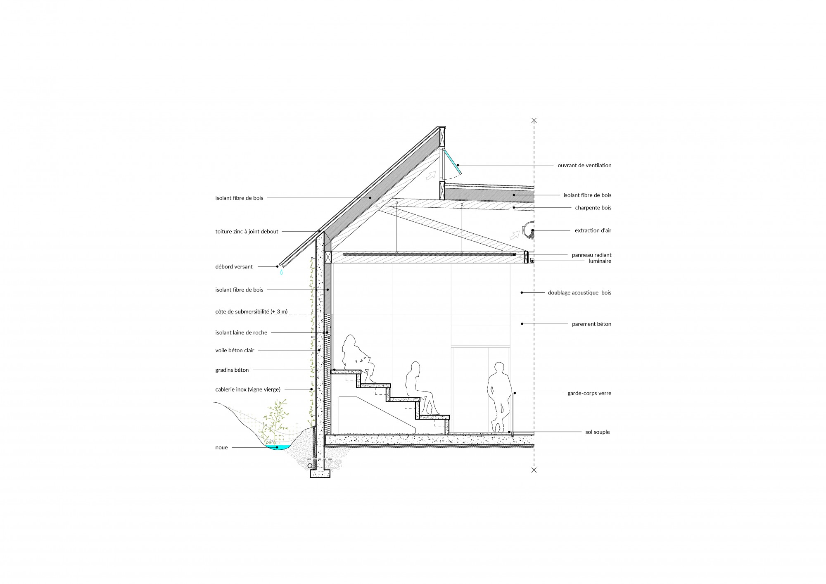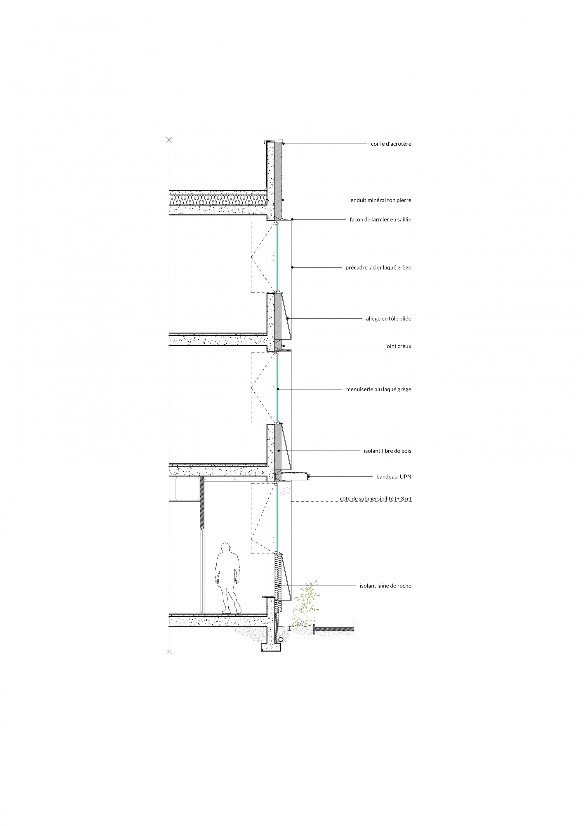House of Combat Sports
To design the Maison des Sports de Combat, we drew on the foundations of traditional Japanese architecture, whose influence crosses European modernity.
The Engawa, an intermediate space between inside and outside, structures the relationship between the body and the world. Nihon-Teien, the art of the garden, thinks of nature as a shared essence, to which man belongs. The Shoji, a light and filtering wall, introduces a subtle border between shadow and light.
The proposed project reinterprets these references in a contemporary way, adapting them to the functional and sensitive requirements of a space dedicated to sports practice.
Reling the old and the new
The site visit highlighted the need to link the old and the new in coherence with the urban project in the making. If the Chemin Vert eco-district is still under construction, several urban rooms around are already engaged: villas in the east, Scoope, Angibault and Gay Lussac complexes. To the west, the boulevard de la Marne marks a strong border with the landscape of the Val de Thouet.
In this context, the transformation of the Île aux Enfants to host the Maison des Sports de Combat represents a strategic opportunity: to complement the urban fabric and reveal its coherence. The existing building, its positioning, the extension of the forecourt, the neighboring templates and their uses are essential data.
We have therefore imagined an urbanizing architecture, in resonance with its environment: not an isolated entity, but an urban concretion able to dialogue with the already there and the future.
A compact and unitary house
The initial arrangements, which proposed a juxtaposition to the south and west of the existing building, did not produce a satisfactory urban figure. We have favored a unified organization, forming a common house for all disciplines, under one roof.
The existing patio, simple but identity, inspired us a new composition: a quadrangular, sober figure, organized around an interior garden that articulates existing building and extension. This simplicity resonates with the values of martial arts: measure, discipline, withdrawal.
A sober and readable insertion
The project is part of a single rectangle, crossed by air, light and plants along a north-south axis. This provision makes it possible to reclassify urban boundaries:
– to the east, the email becomes a forecourt and signals the entrance;
– to the west, the stands take advantage of the slope of the land;
– to the south, the shared parking lot completes access to the stands;
– to the north, a landscape filter protects the dwellings.
This compact figure makes it possible to clearly identify the equipment in its context. Like a Dojo, the Maison des Sports de Combat assumes a calm and rigorous posture, in counterpoint to the original exploded composition. It revolves around the existing, in an assumed tension between two eras, unified by contemporary writing.
A reinterpreted Japanese inspiration
Three concepts from traditional Japanese architecture - Engawa, Nihon-Teien, Shoji - guided the design of the project, in a desire to reconcile spatiality, climate and perception.
The Engawa, a transition space between interior and exterior, is transposed through peripheral galleries in plan and overflowing roofs in section. This device ensures both the distribution, the distancing and the unity of the spaces.
At the heart of the project, the inner garden is inspired by the Nihon-Teien: it connects the different entities, naturally refreshes the spaces, captures the light and embodies the passing time. It is both a space for breathing, regulation and contemplation.
Finally, the Shoji is reinterpreted in the treatment of the facades: modulation of light, frames and chiaroscuro materials give the building a sober and nuanced materiality, in resonance with the values of calm, balance and restraint specific to martial arts.
An architecture of balance and commitment
By assuming the presence of the existing building, by composing with a changing urban context, and by drawing on the principles of Japanese architecture, the Maison des Sports de Combat offers a unitary, measured and sensitive response. It federates uses around a landscaped heart, inscribes martial practices in a readable and peaceful place, and fully participates in the construction of a neighborhood in the making, between city, landscape and the transmission of knowledge.
Infos projet
Client :
Ville de Saumur
Location :
Saumur (France)
Design Team :
ilimelgo (architect)
Betom (BET TCE)
CDLP (Economiste)
Topio (paysagiste)
Mission :
Concours
Area :
2 480 m²
Construction cost :
4,9 M€ HT
Phase/date :
Finaliste, classé second 2022

