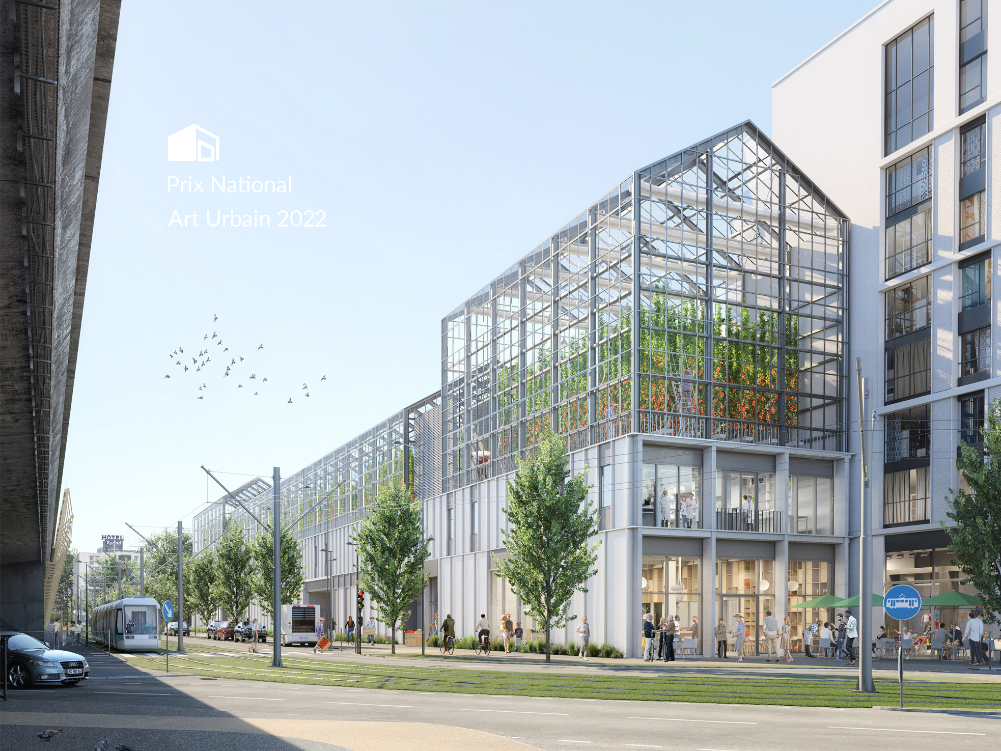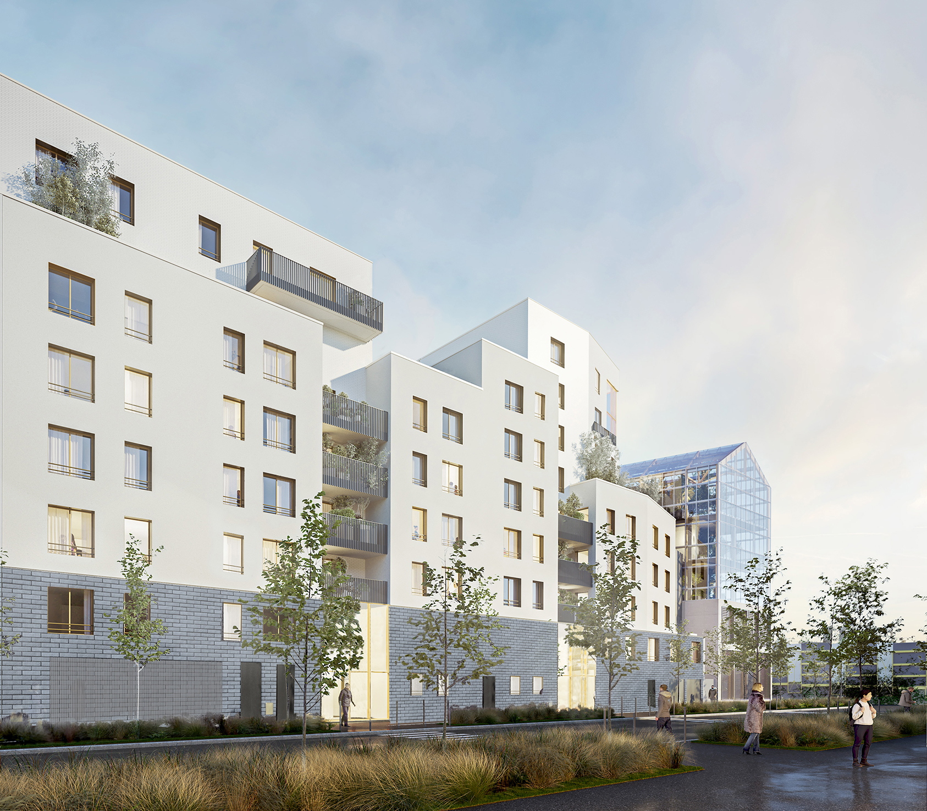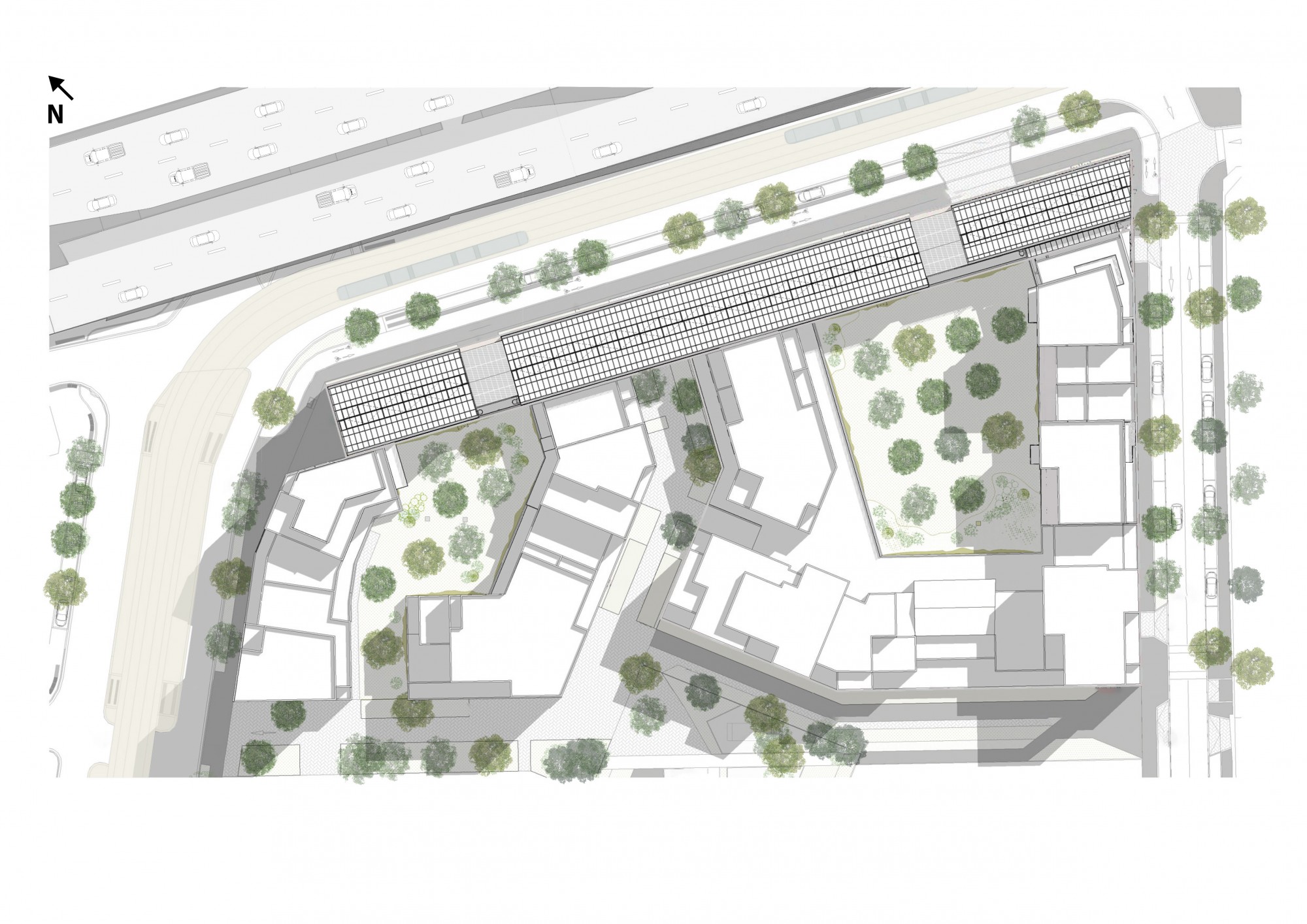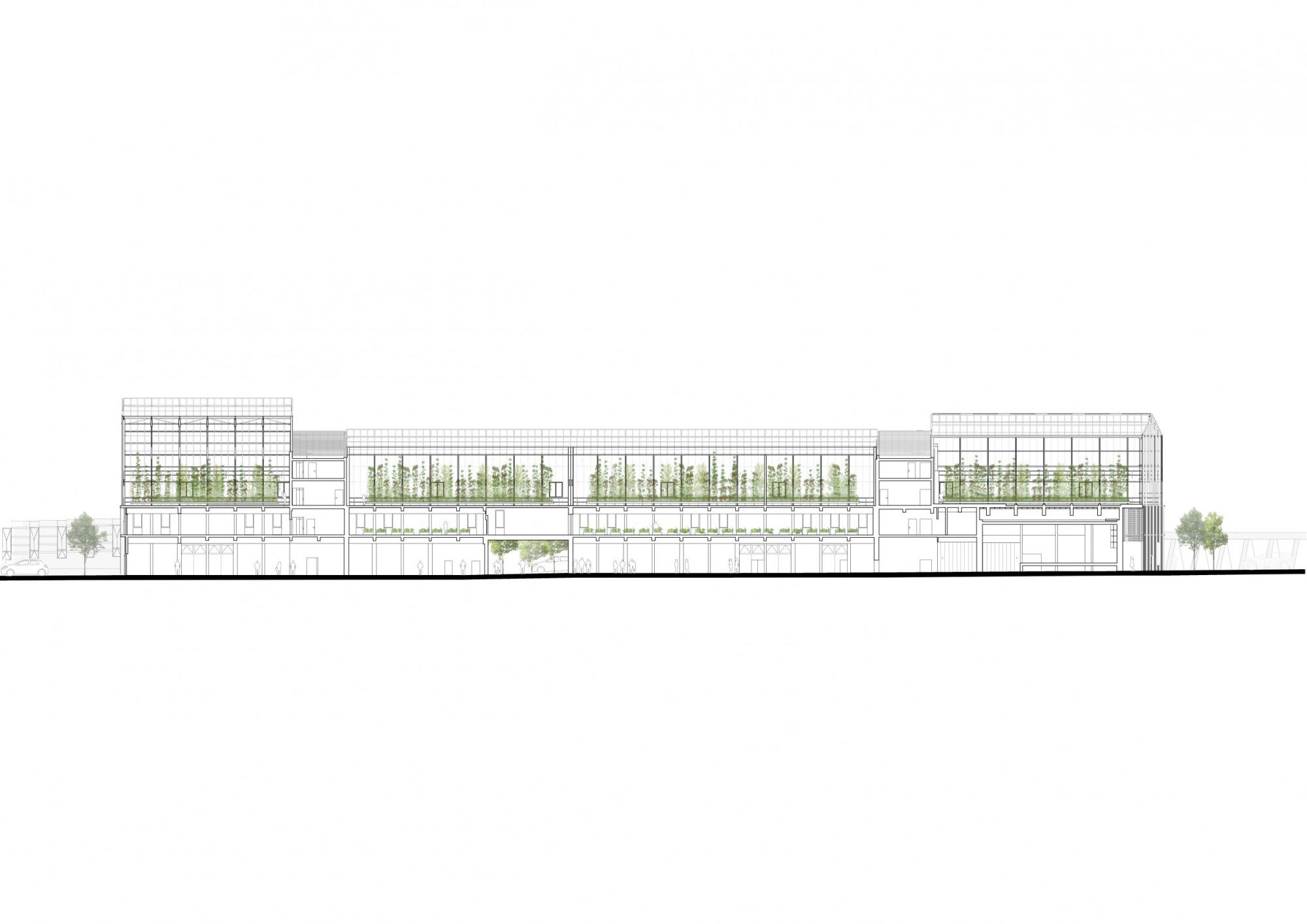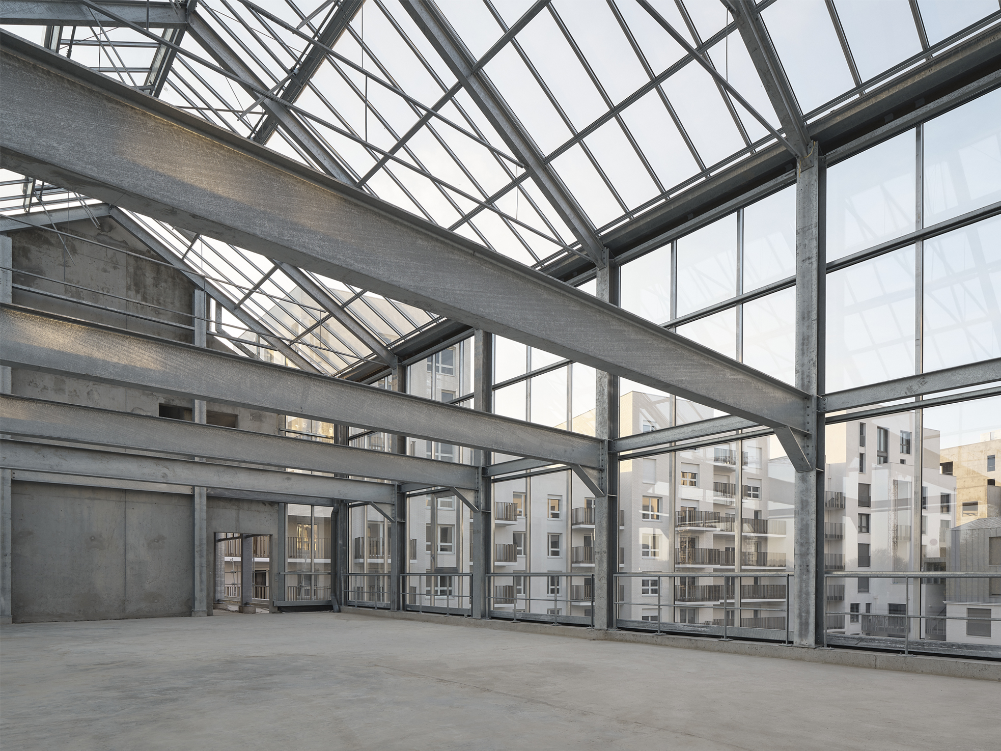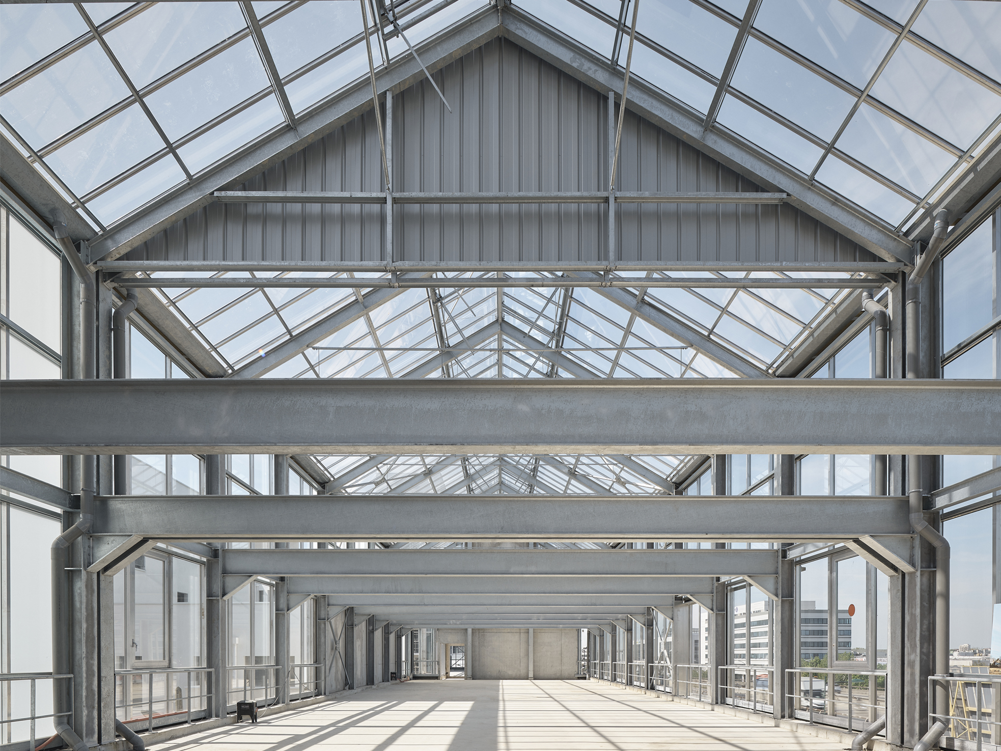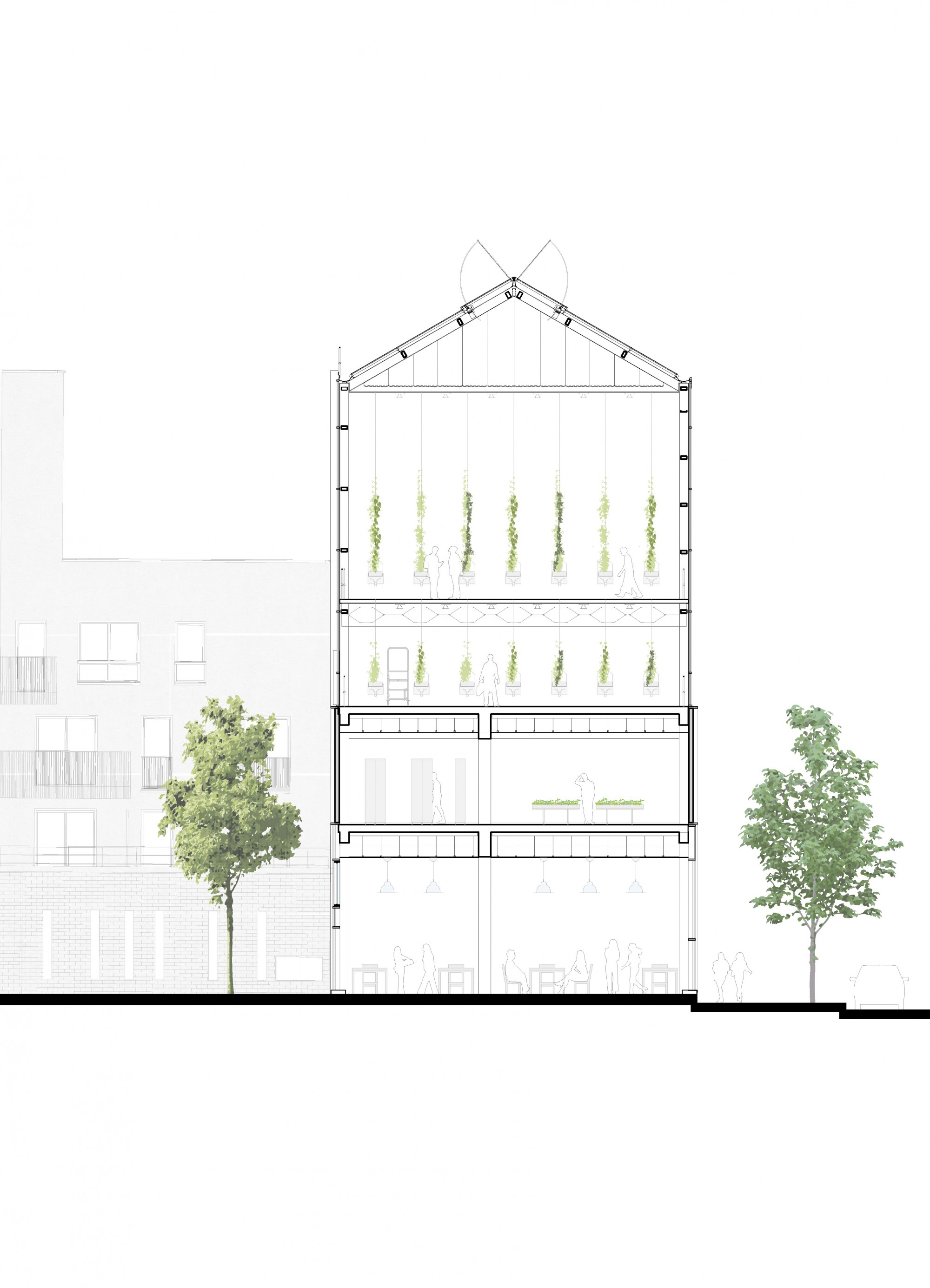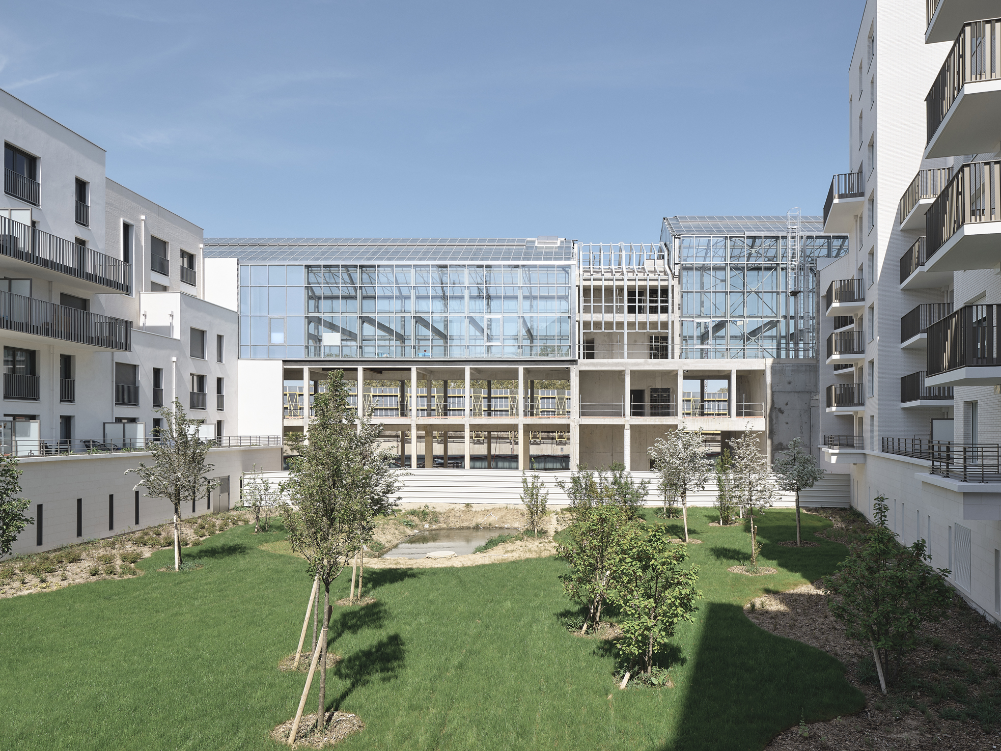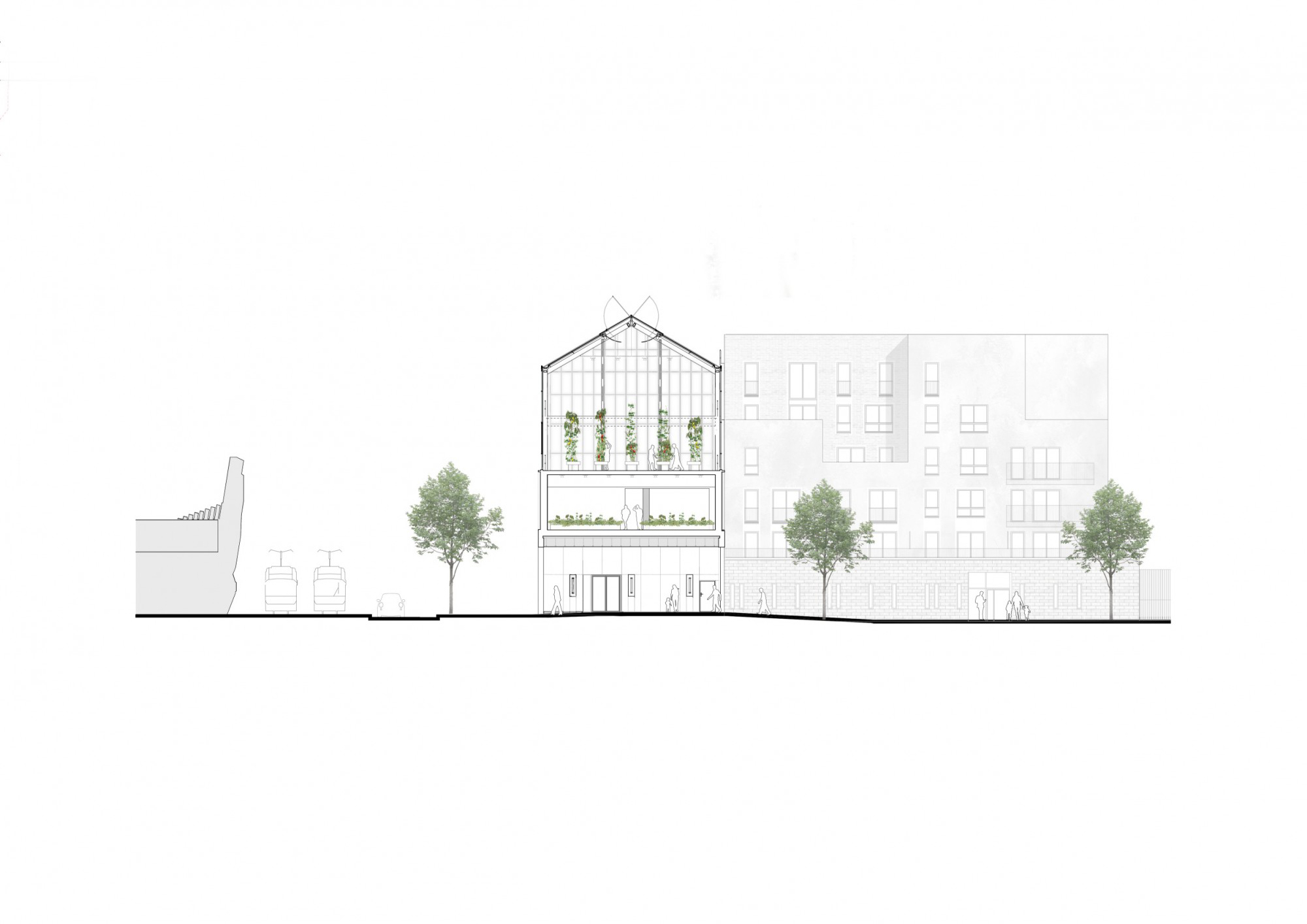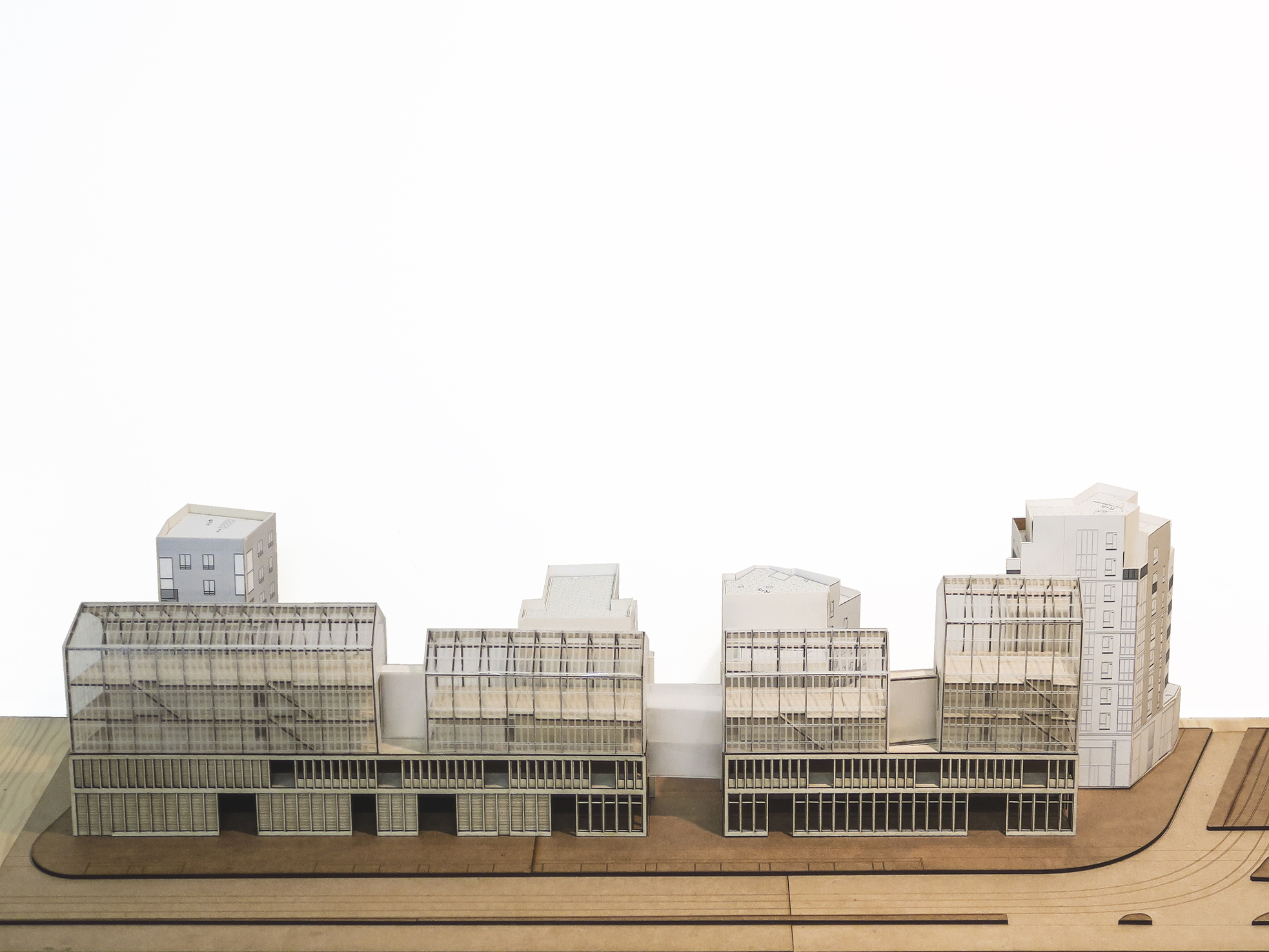Magellan's Urban Farm
Located near the A86 motorway in Colombes, the "Hautes Serres" will soon form a living and fertile façade for the new Magellan residential district.
Overlooking a restaurant and a sales point, this vertical urban farm will ensure year-round production of fresh spirulina, fish, lettuce, and tomatoes, establishing a new alliance between housing and agriculture in the city.
Its simple architecture, drawing on the language of agricultural greenhouses, clearly asserts its productive purpose while integrating into the transforming urban landscape.
An Urban Farm as a City Facade
Running along rue des Entrepreneurs, on the edge of the A86 motorway, the Colombes urban farm occupies the northern part of the Magellan block, directly connected to the new residential neighborhood.
Measuring 130 meters long and 12 meters wide, it forms a productive façade, acting as a screen against motorway nuisances and asserting a fertile presence at the city entrance.
Its volume is punctuated by transparent sections overlooking private gardens and a 10-meter-wide urban passageway connecting the street to the park.
An Agricultural, Commercial, and Open Program
The building combines three programmatic levels:
– an active ground floor base, open to the public, housing a café-restaurant, a sales point, and spaces related to urban agriculture,
– a first floor dedicated to fresh spirulina production,
– upper floors occupied by hydroponic and aquaponic greenhouses.
Designed as a flexible space, the ground floor can accommodate complementary activities as needed: workshops, events, markets, or agricultural animations.
Architectural Integration in Dialogue with the Site
The building’s form responds to the linear configuration of the plot and its environment. Its northwest/southeast orientation filters nuisances from the motorway side and opens toward housing to the south.
The project assumes a dual composition:
– a rational and economical concrete post-and-beam base (3.6 x 6 m grid),
– an overhanging metal structure supporting the chapel greenhouses.
The volume adapts to uses: 25 meters high at the ridge for the main greenhouse, 20 meters for the two central greenhouses, and 22 meters for the easternmost one.
The monolithic base, in dialogue with the nearby motorway ramp, includes recessed accesses, through-views, and a central passage. The lighter and more transparent greenhouses offer a living, productive façade toward the residential neighborhood.
Functional and Rational Architecture
The project is conceived as a tool-building—rational, flexible, and ergonomic—continuing the industrial architectural language.
Structural and façade grids are coordinated with:
– a 90 cm grid for the roofing greenhouse structure,
– floor heights modulated between 120 and 180 cm depending on levels.
This unified design optimizes flows: logistics aisles, short connections, maneuvering zones. All accesses are from rue des Entrepreneurs:
– centrally, the public entrance and commercial area from the square at the corner with boulevard de Valmy,
– eastward, service and delivery accesses for vegetable production operations.
Ambitious Productivity Driven by Innovation
Conceived as a model of intensive urban farming, agricultural production is entrusted to two specialized operators: Nutreets (aquaponics) and Algorapolis (spirulina).
Expected productivity is six to eight times higher than traditional greenhouses, with enhanced taste and nutritional quality.
This productive ambition relies on innovative processes, within a building optimized for agricultural uses, adaptable over time, and grounded in sustainable performance.
An Inhabited, Integrated, and Unifying Architecture
The architectural composition combines sobriety, technicality, and clarity of use. It bridges motorway infrastructure, residential fabric, and agricultural dynamics.
The urban farm is not an addition to the neighborhood; it is part of it. Through its position, form, and program, it creates a true living space, open to both neighborhood residents and the people of Colombes.
The “Hautes Serres” embody a city in transition—productive, inclusive, and oriented toward a more fertile and responsible urbanity model.
Infos projet
Client :
Nexity Apollonia
Location:
Colombes (92)
Team :
ilimelgo (representative architect)
Castro Denissof (urban architect of the ZAC)
Scoping (BET TCE)
Mission :
Complete project management
Area :
5 000 m²
Construction cost :
7 M€ HT
Phase/date :
Works in progress 2021

