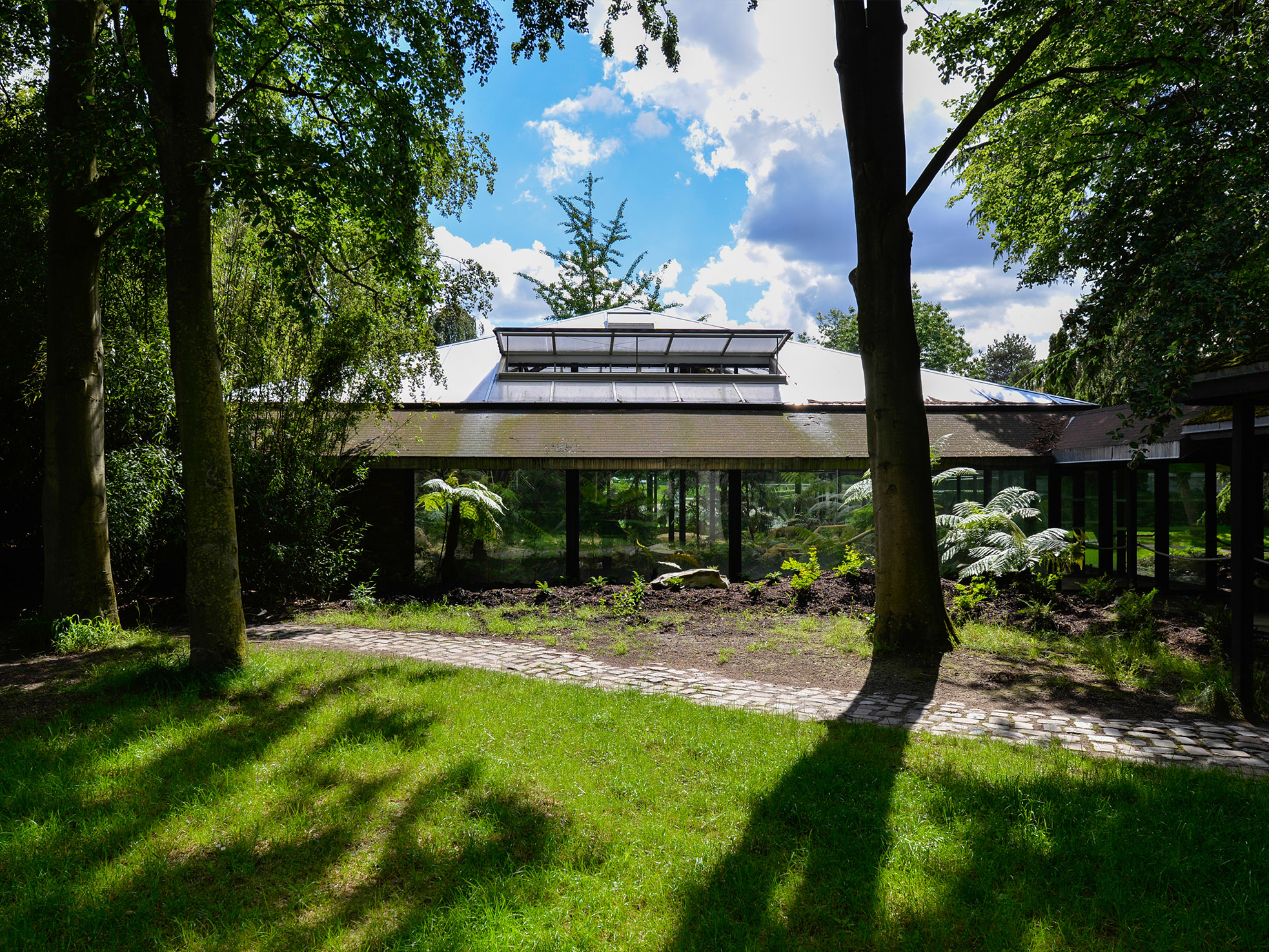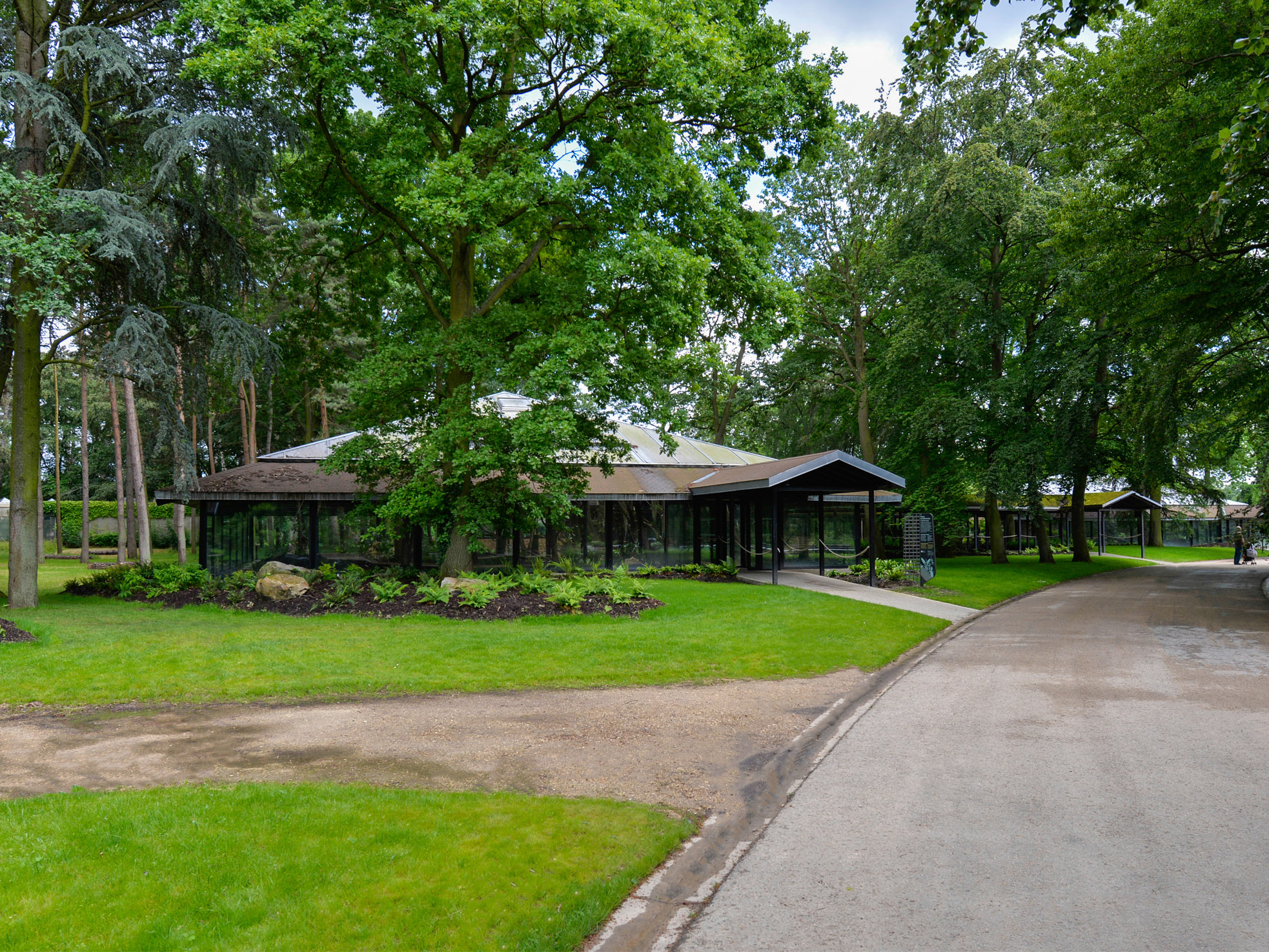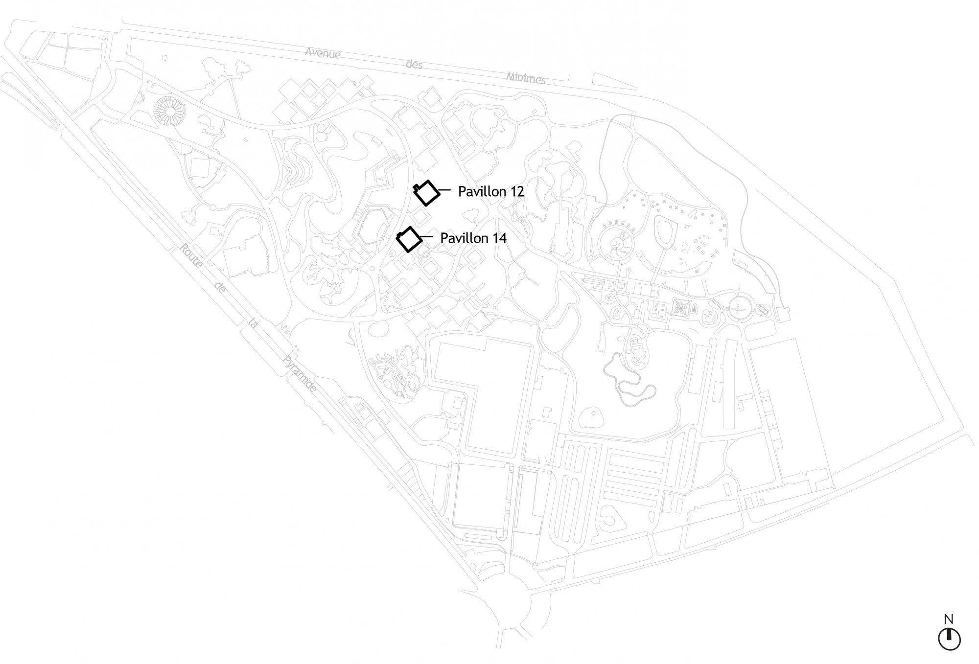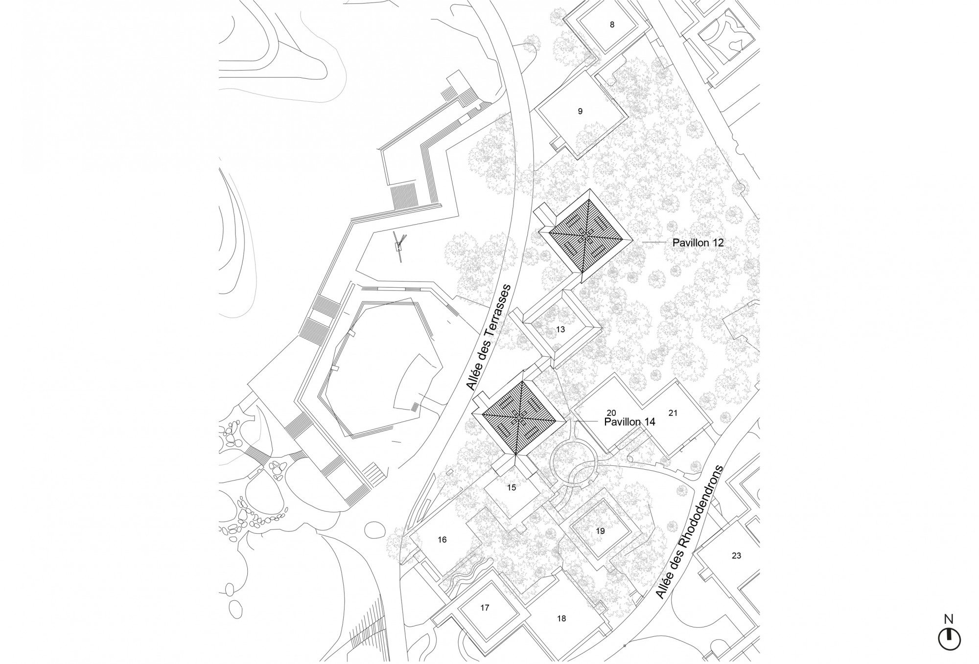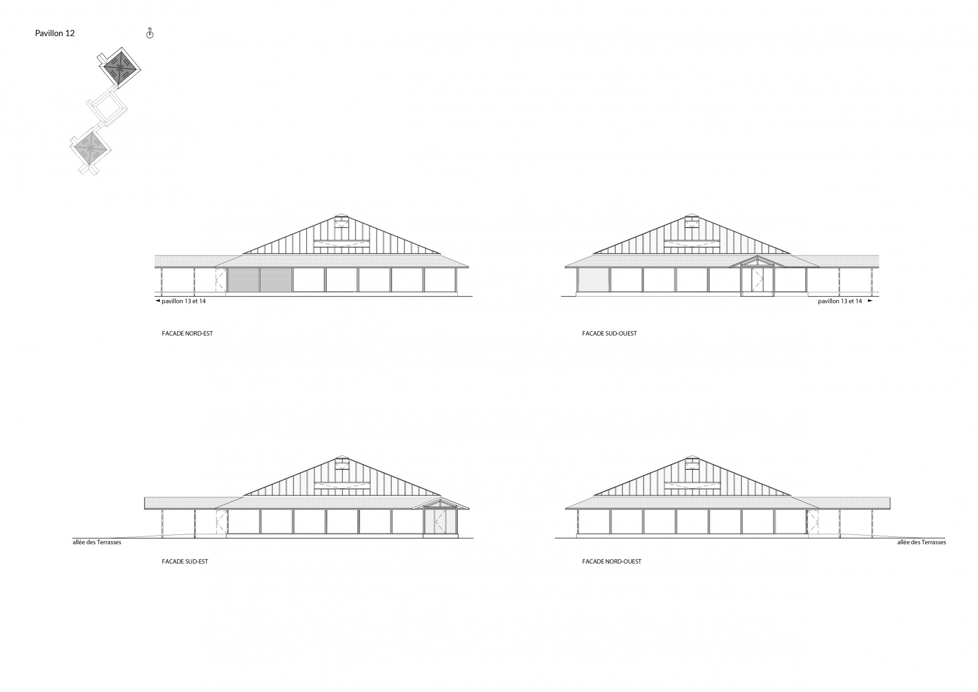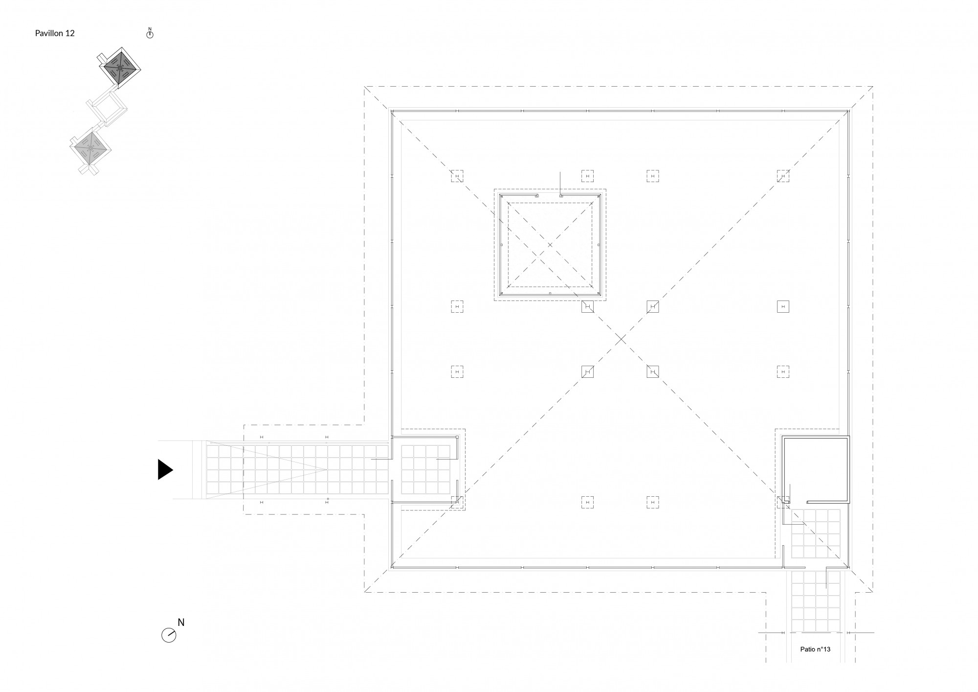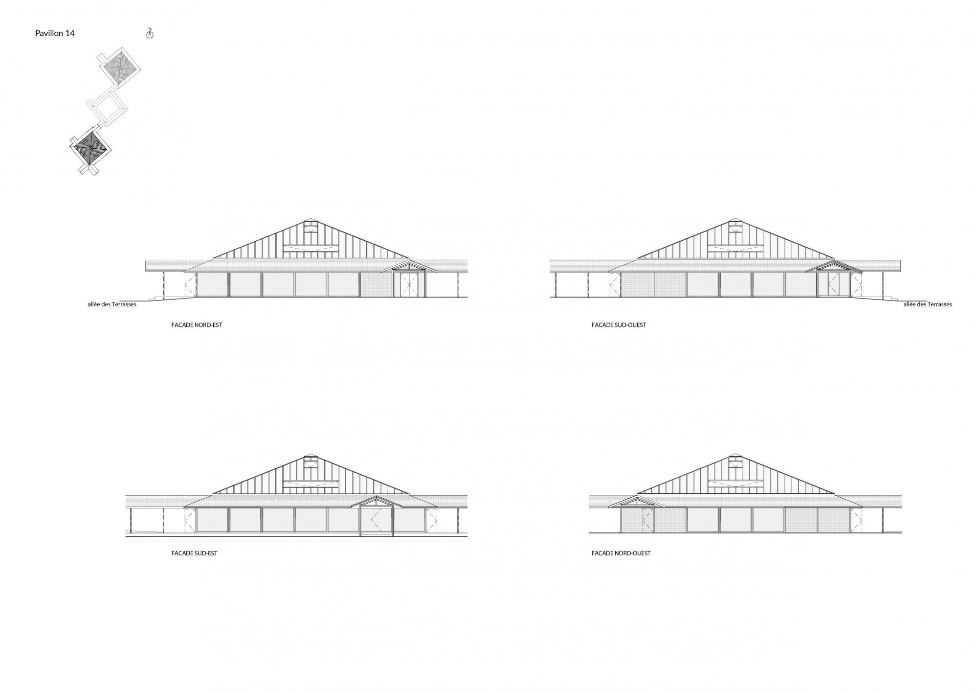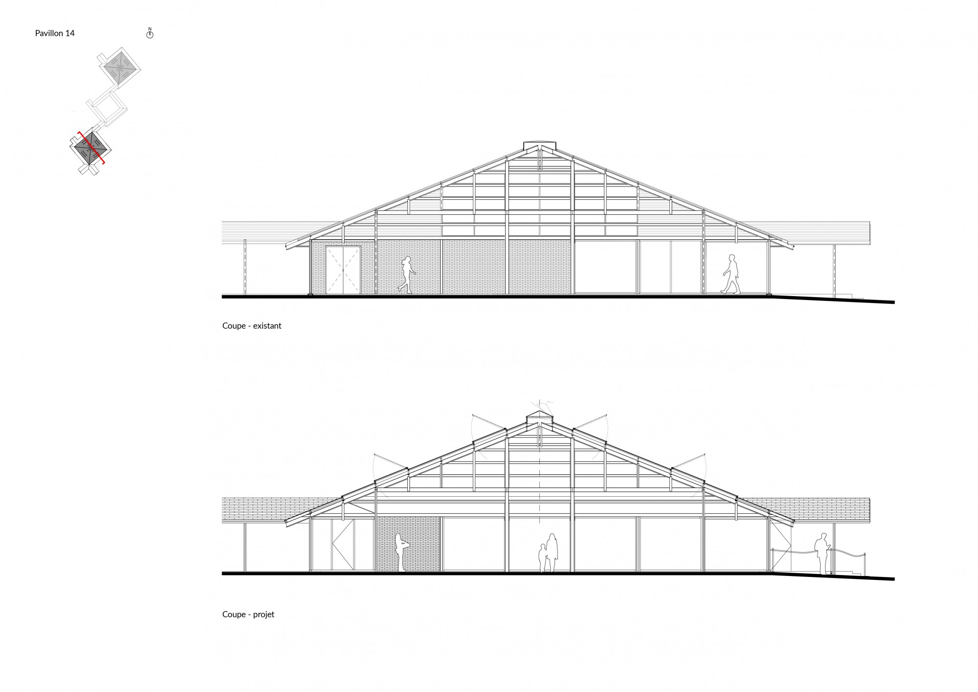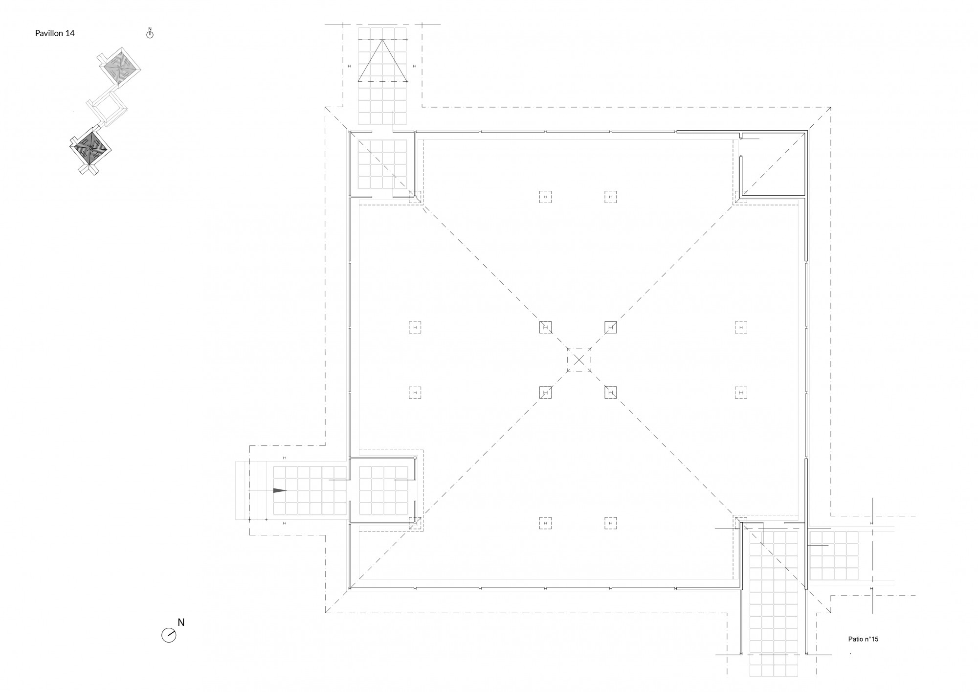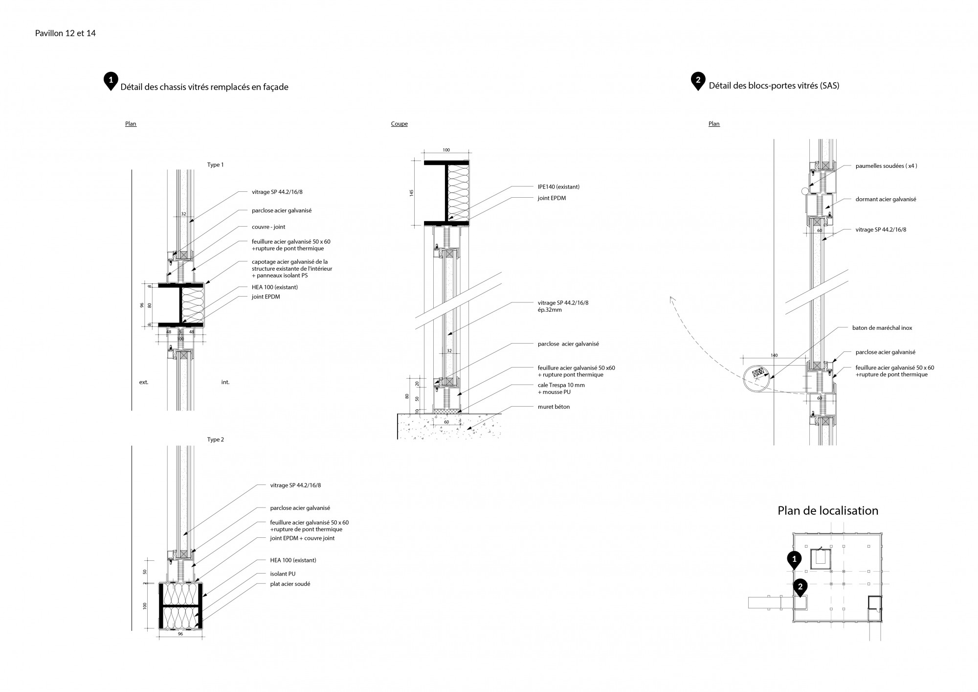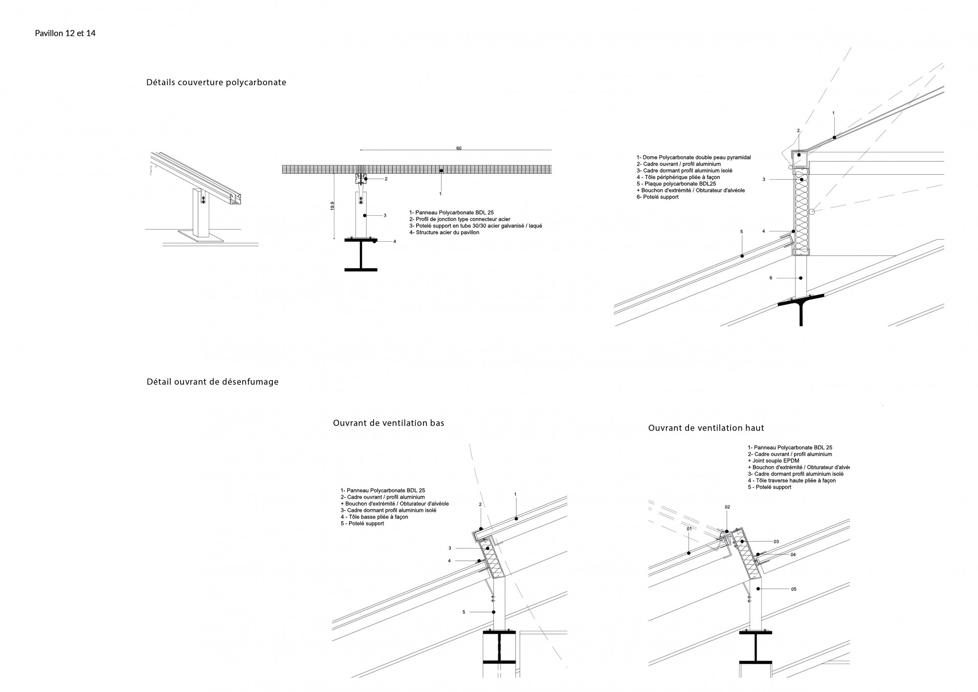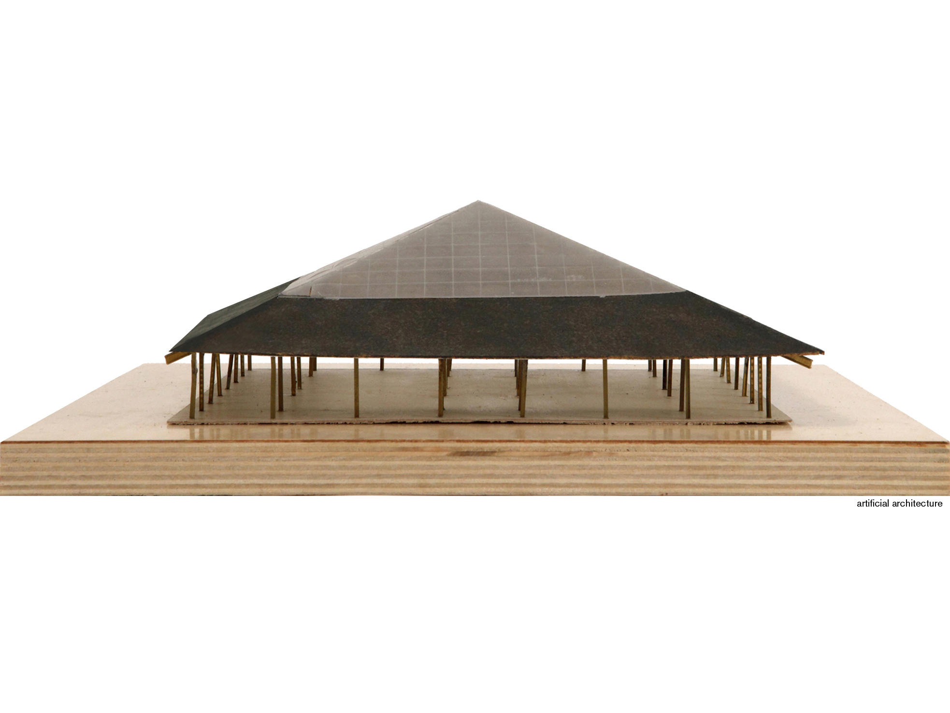Floral Park Greenhouses
As part of its policy to enhance its plant collections, the City of Paris, through its Directorate of Green Spaces and Environment (DEVE), has initiated the transformation of pavilions 12 and 14 at the Parc Floral de Vincennes.
These two structures, formerly dedicated to horticultural exhibitions, are now repurposed as tropical climate greenhouses, each hosting a distinct botanical universe: one, named "Accrobranchées," draws inspiration from the world of climbing plants; the other, called "Jurassic," evokes ancient-era vegetal landscapes.
The architectural intervention aims to modernize the pavilions with a focus on technical sobriety and climatic efficiency, while preserving the Parc Floral’s landscape identity through a discreetly unified formal and material continuity.
Transforming Two Pavilions into Tropical Greenhouses
The Directorate of Green Spaces and Environment (DEVE) of the City of Paris entrusted us with the renovation of pavilions 12 and 14 at the Parc Floral de Vincennes, with the objective of transforming them into tropical greenhouses hosting new botanical collections.
– Pavilion 12, formerly dedicated to green walls, becomes the “Accrobranchées” space.
– Pavilion 14, previously devoted to camellias and ferns, becomes the “Jurassic” universe.
Adapting the Envelope to Climatic Requirements
The renovation focuses on modernizing the building envelope, installing a thermal and hygrometric regulation system, and implementing a floor adapted to the specific plantations of tropical collections.
The entire project is part of a High Environmental Quality (HQE) approach, aiming to recreate stable and controlled climatic conditions conducive to species conservation and public reception.
Technical Performance Serving Life
Emphasis is placed on several environmental performance levers:
– optimized heating and insulation,
– rainwater harvesting for irrigation and propagation areas,
– enhanced natural light input,
– controlled air quality through fine humidity regulation.
A Respectful Integration into the Site
The landscape integration of the two pavilions respects the park’s visual identity, with a strong desire for formal continuity between the new and old buildings.
The original roof overhangs are preserved, the shingle roofing extends to the existing walkways, and the hip roofs are now unified by a polycarbonate covering.
Finally, the vegetated surface treatment of the shingles reinforces visual continuity with neighboring pavilions, themselves largely integrated into the Parc Floral’s plant landscape.
Infos projet
Client :
Paris city
Location :
Vincennes (France)
Team :
ilimelgo (architect)
Ferest ing
EVTB
Metz Ingénierie
Mission :
Complete project management / Rehabiliation
Area :
800 m²
Construction cost :
1 M€ HT
Phase/date :
Delivery in 2014

