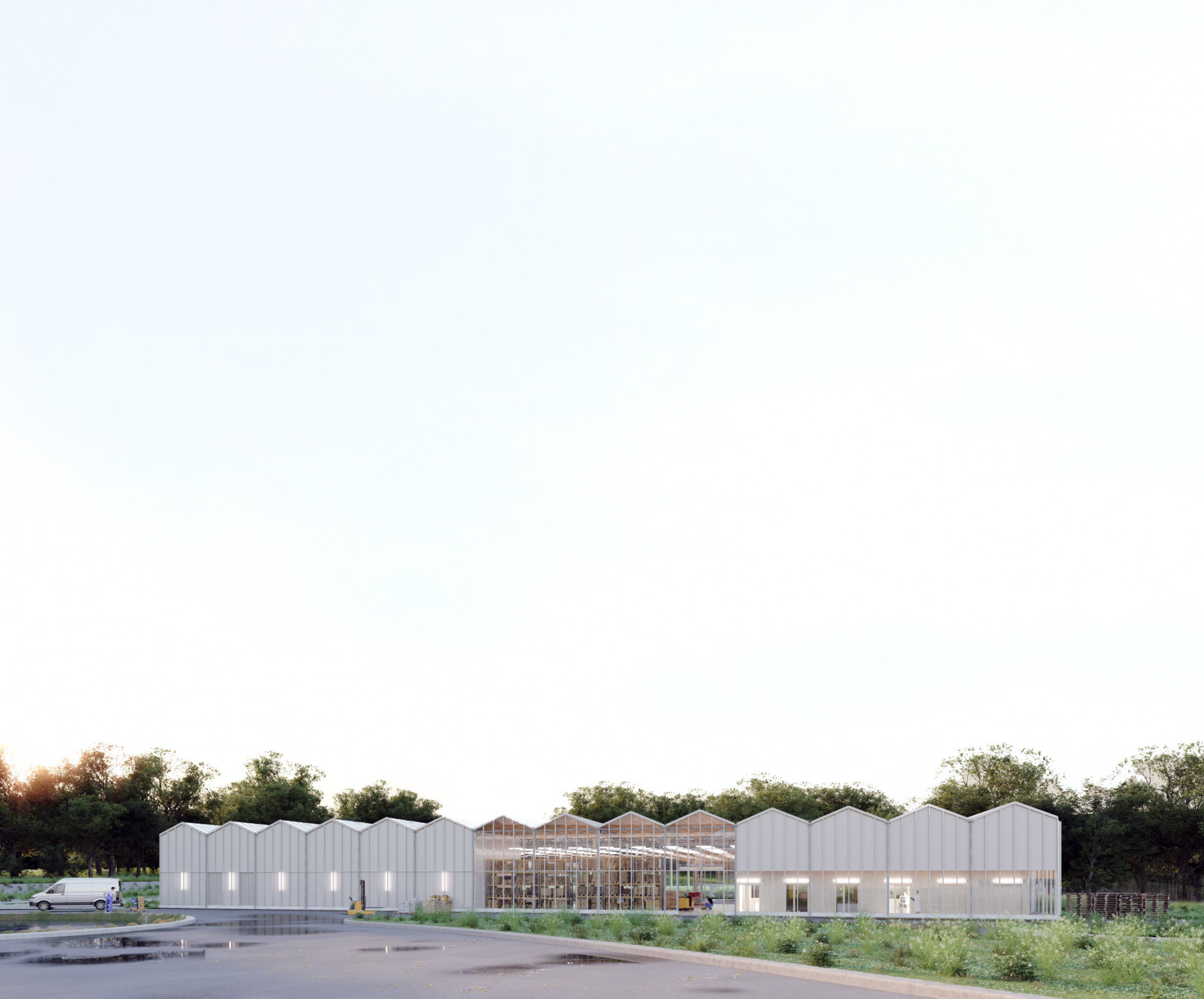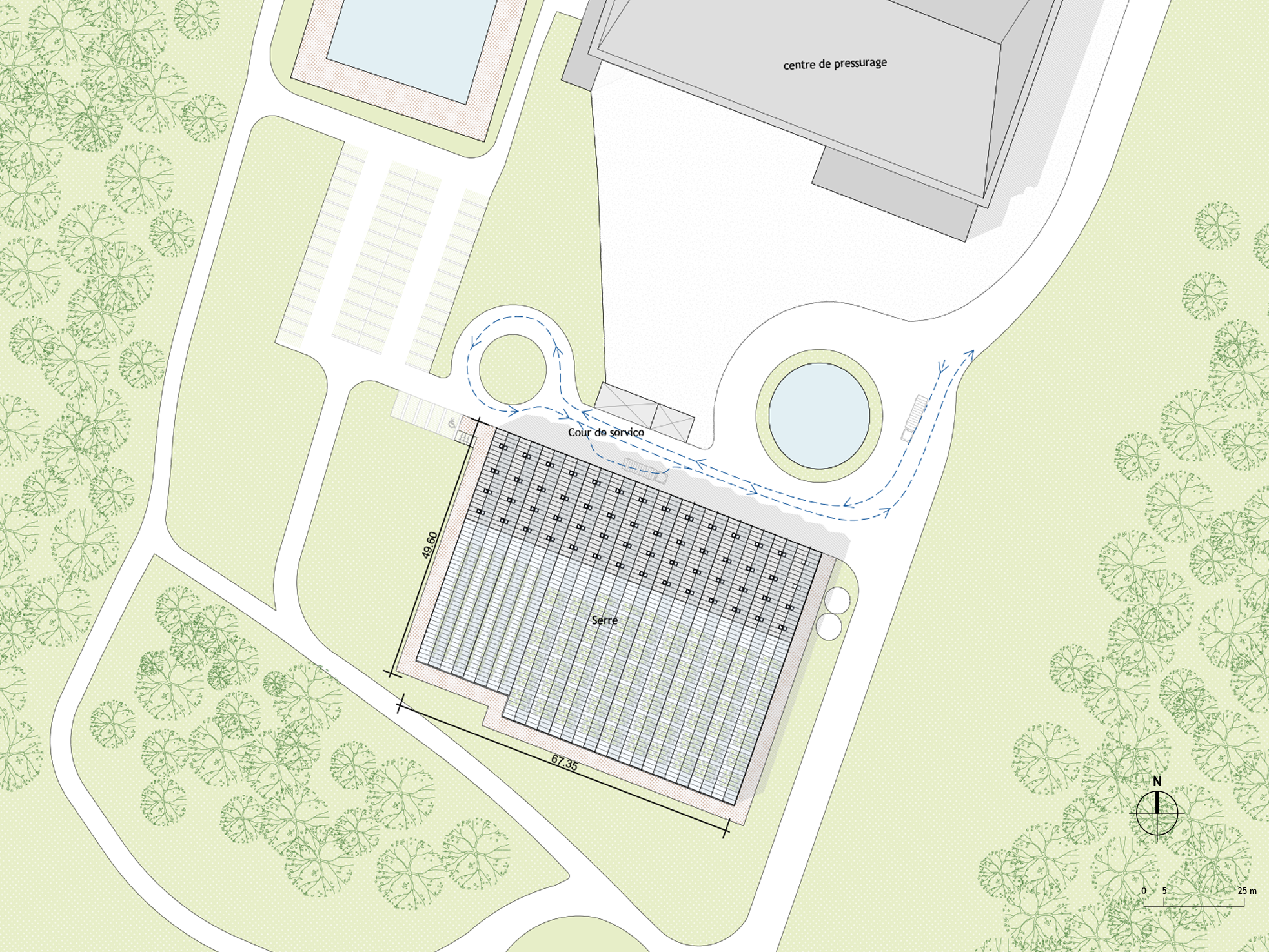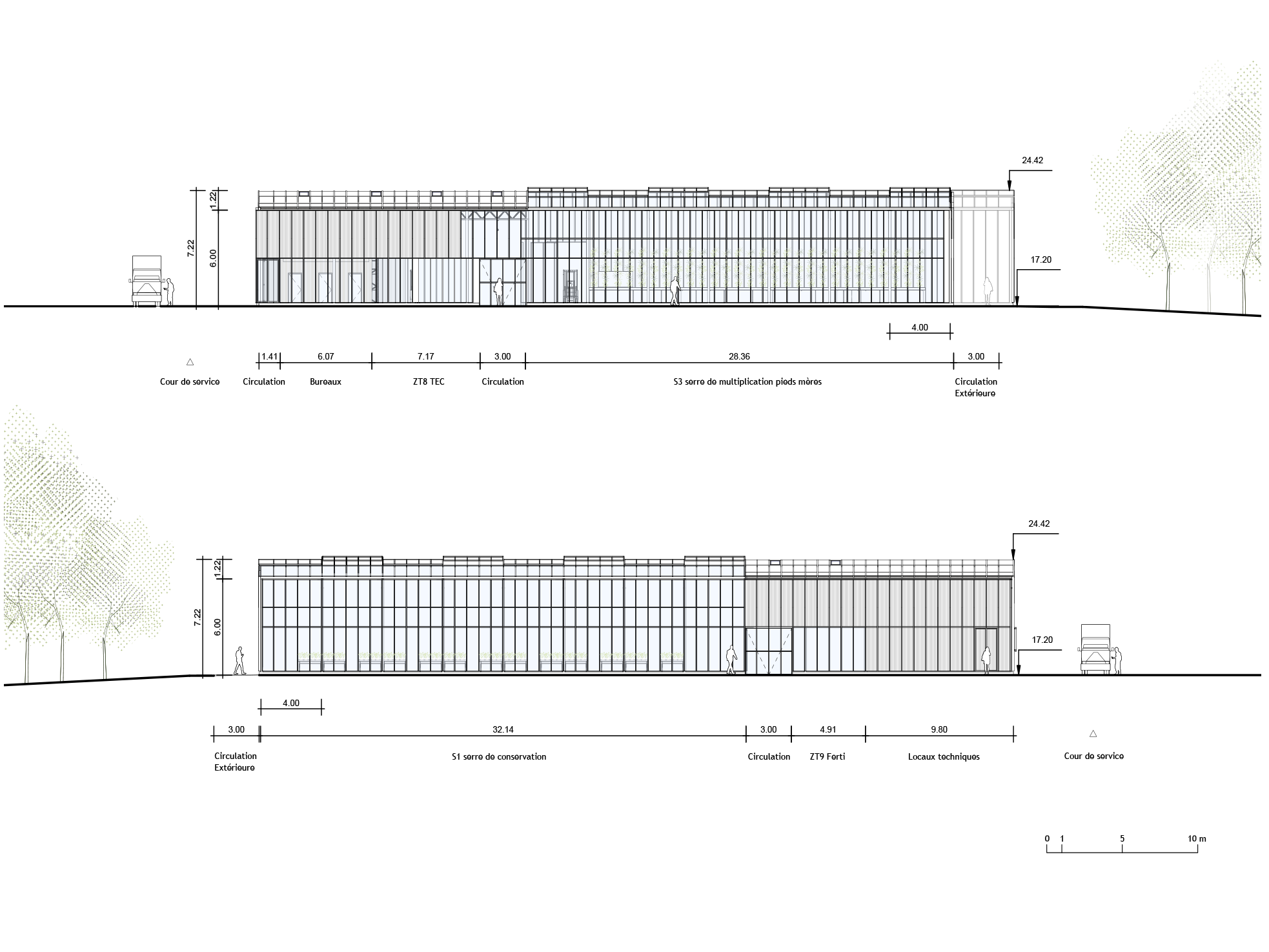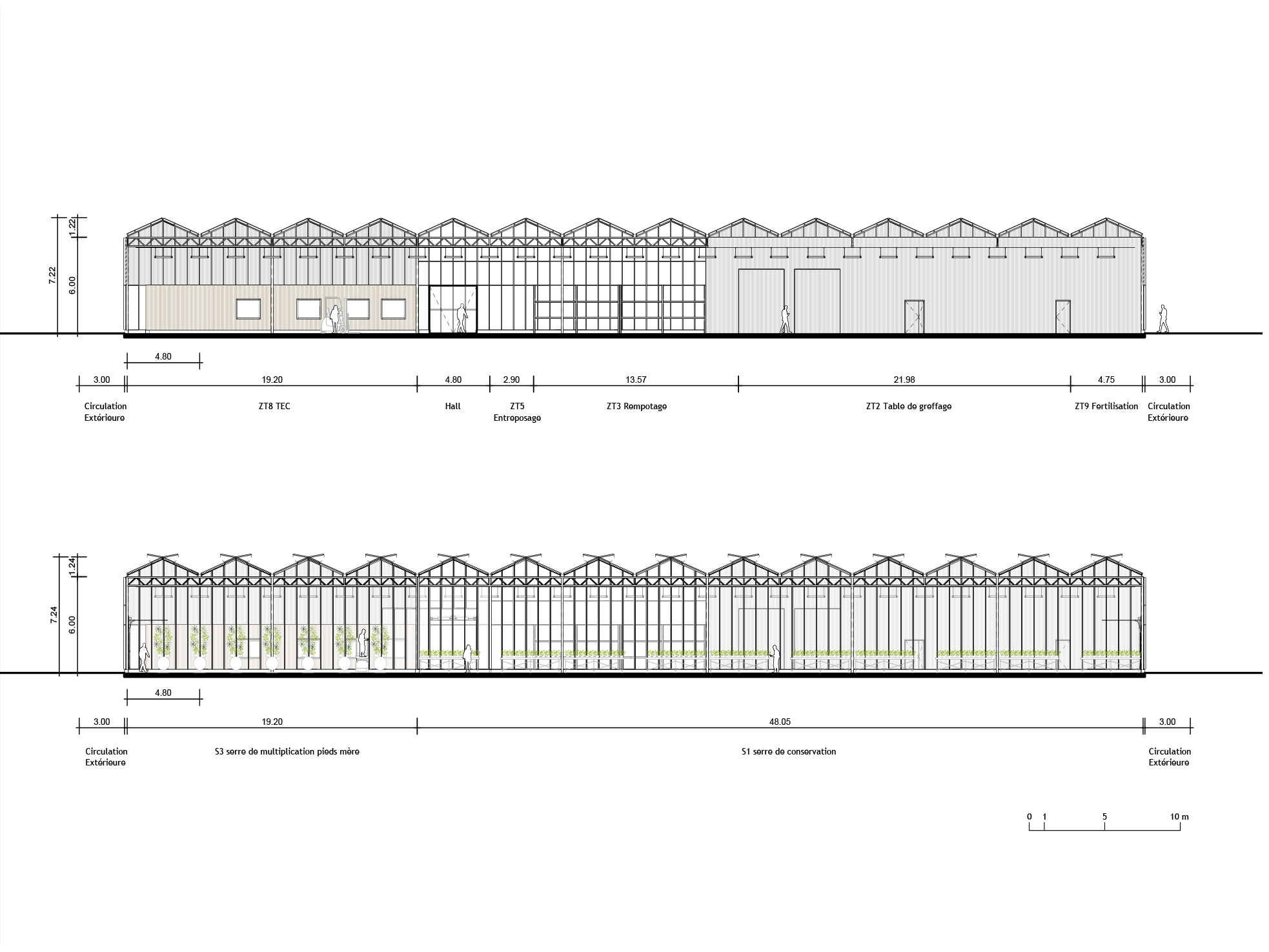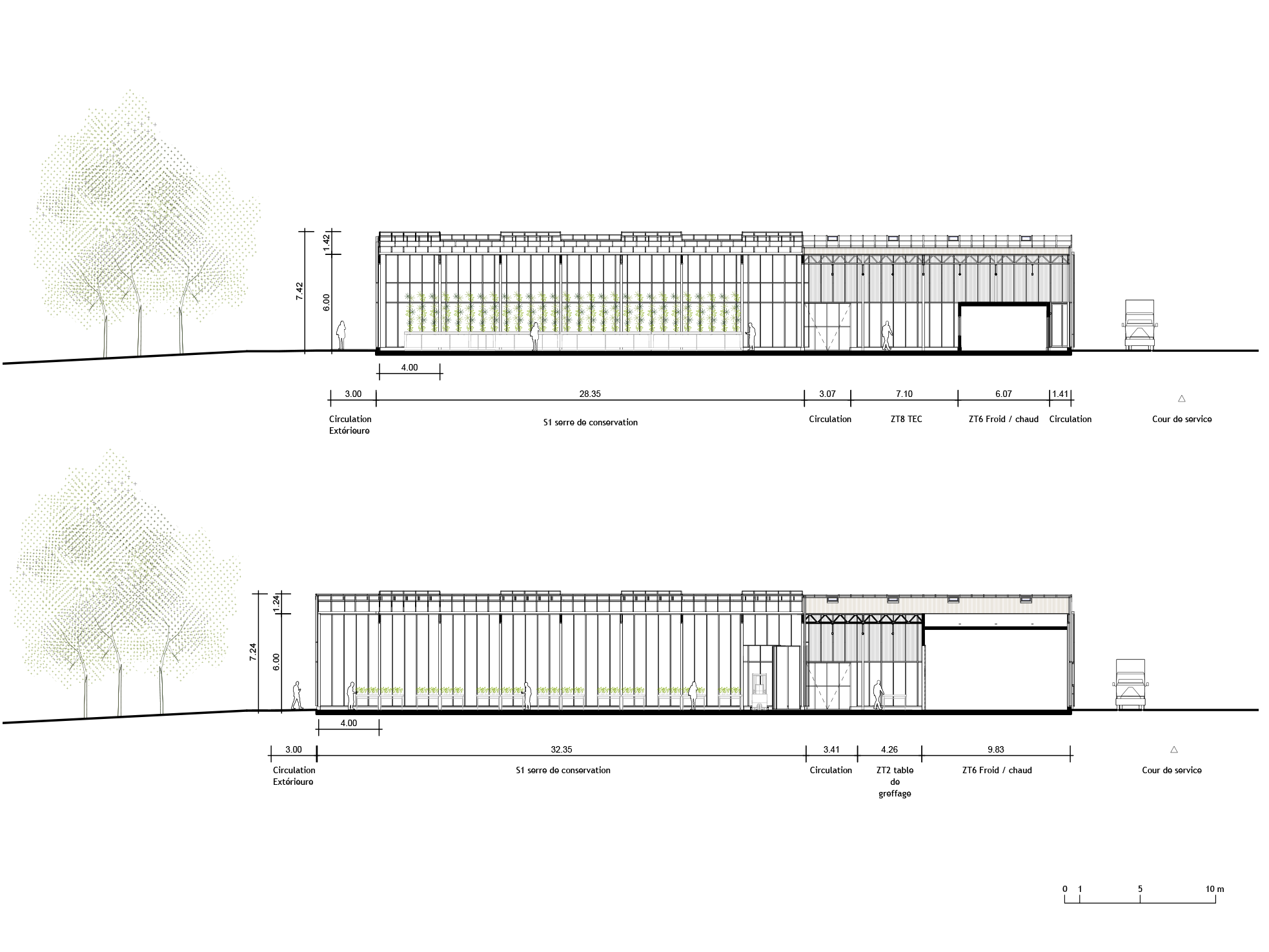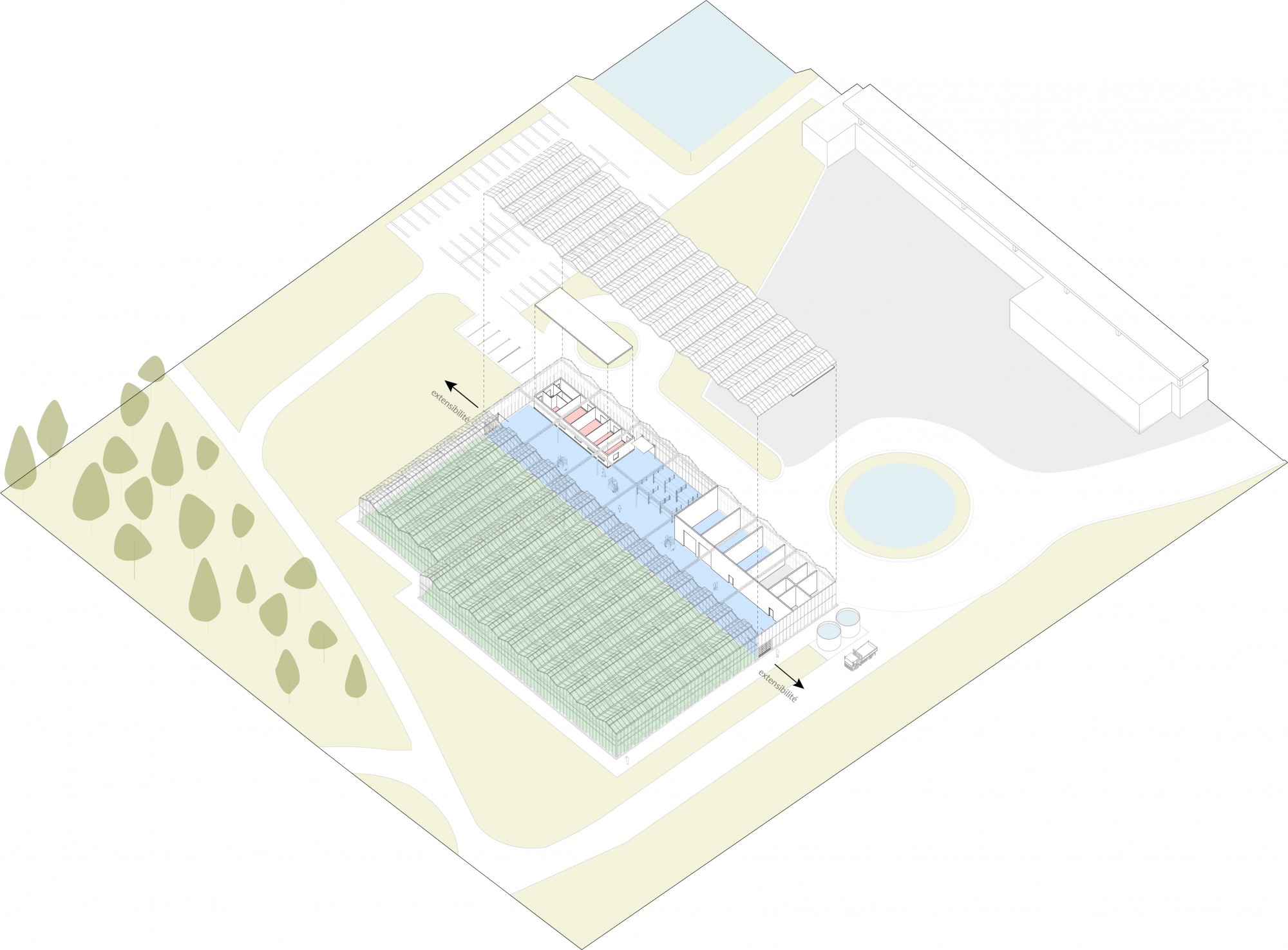Moët & Chandon Greenhouse
The project is organized into functional layers around two perpendicular axes, extending from the technical rooms in the north to the greenhouses dedicated to the conservation and propagation of vine plants in the south.
A modular, prefabricated Venlo-type post-and-beam structure ensures flexibility of use and adaptability.
The low-carbon approach prioritizes bio-based and geo-based materials, resulting in a simple, durable building adapted to the site’s needs.
A Rational Organization of Functions
The building is organized along two perpendicular north-south and east-west axes, structuring uses in successive layers. From the service yard located to the north to the greenhouses for conservation and propagation of vine plants in the south, each space corresponds to a specific function.
On the north side, the support functions—offices, storage, climate-controlled rooms, technical installations—form a protective, traversing layer thanks to a central technical hall. The main circulation oriented east-west connects all spaces, ensuring flexibility, clarity, and easy appropriation of the areas.
A Simple and Proven Construction System
The project relies on a post-and-beam system inspired by the "Venlo" model, with a 4 m × 9.6 m grid for the greenhouses, ensuring structural clarity, transparency, and constructive efficiency. The technical hall adopts a similar grid, adapted to an insulated and opaque roof, compliant with standards for workplaces.
This modular structure allows anticipation of evolving uses: volumes are flexible, easily reconfigurable, and construction phases are optimized through advanced prefabrication of interior finishes, assembled on-site in a closed and covered state.
A Committed Low-Carbon Strategy
The design prioritizes bio-based, geo-based, and agro-materials to reduce the project’s carbon footprint. Offices are constructed with timber frame panels insulated with wood wool or hemp.
For technical rooms, construction using hempcrete blocks reinforced with concrete is considered, combining thermal performance, robustness, and ease of implementation. This strategy remains adaptable based on economic constraints, local supply chains, and contractors’ expertise.
A Simple, Legible, and Evolutive Building
The chosen architectural form—a rectangular parallelepiped with a double-pitched roof—optimizes natural daylight and provides an evolutive base for potential extensions of greenhouses or technical rooms.
Towards a High-Performance Agricultural Tool
This project offers a functional, flexible, and open working framework designed to support both current and future uses. Combining constructive rigor, environmental performance, and adaptability, it is part of a pragmatic and sustainable approach developed in close collaboration with the client and design teams.
Infos projet
Client:
Moet & Chandon
Location:
Romont
Design Team:
ilimelgo (architect)
Area:
N/A
Construction Cost:
N/A
Phase/Date:
Competition (not awarded)

