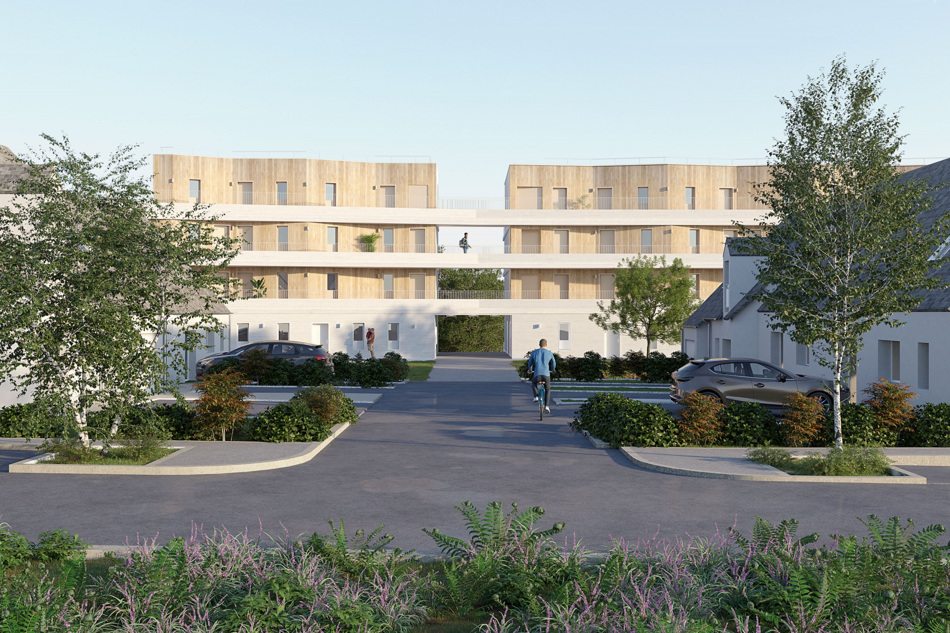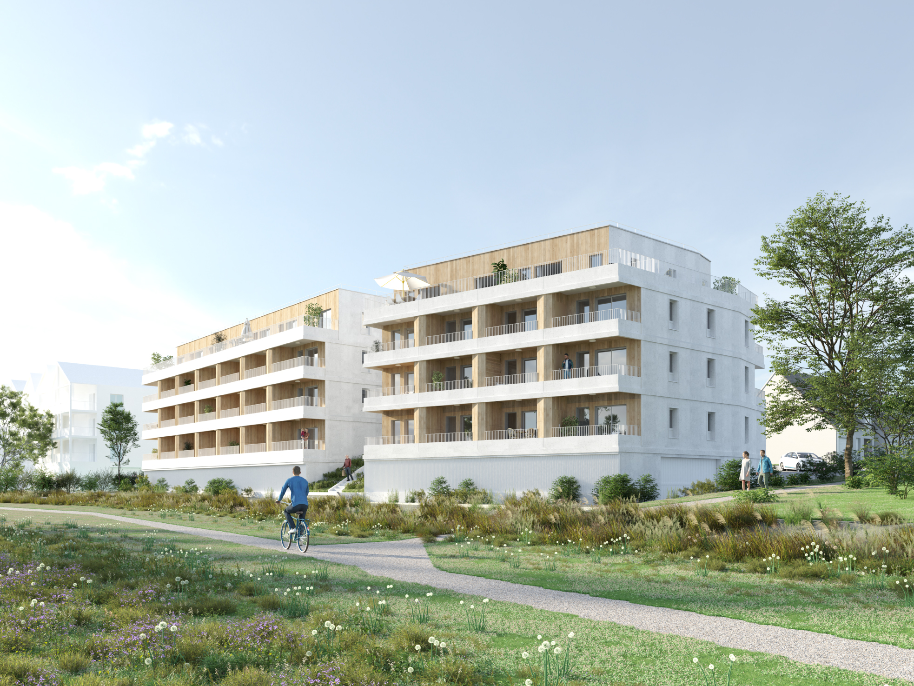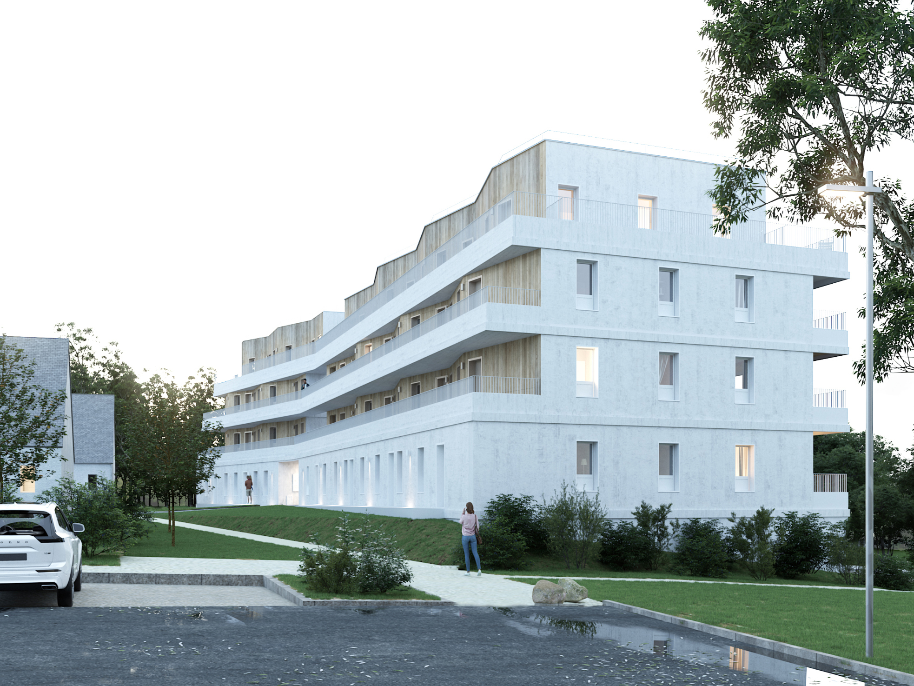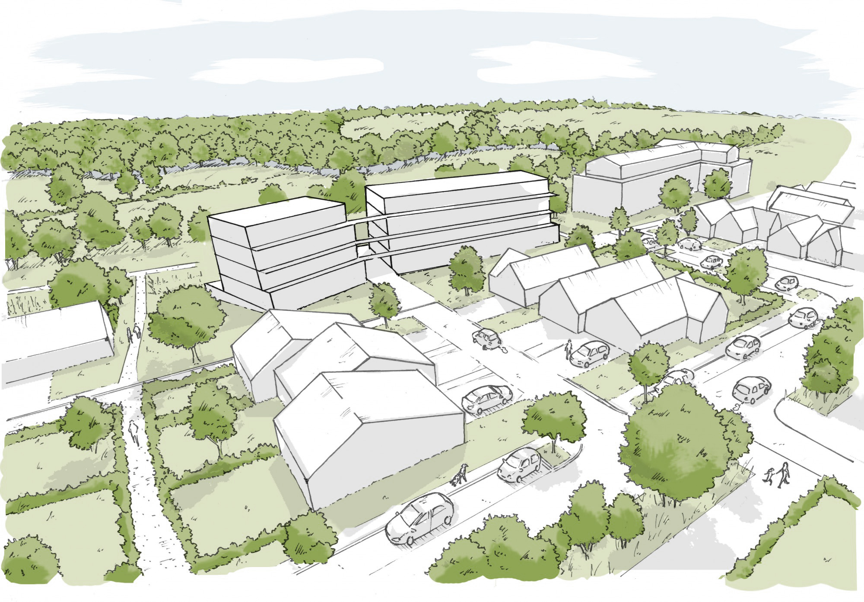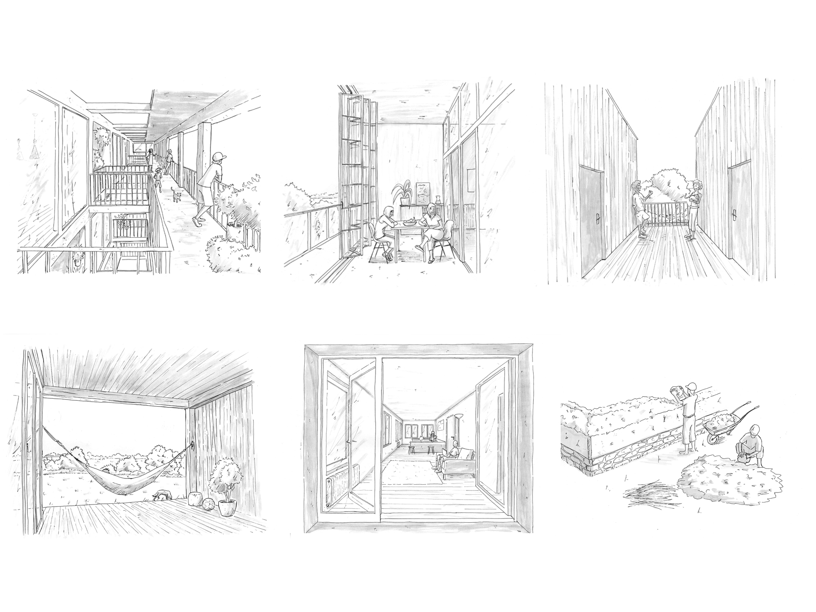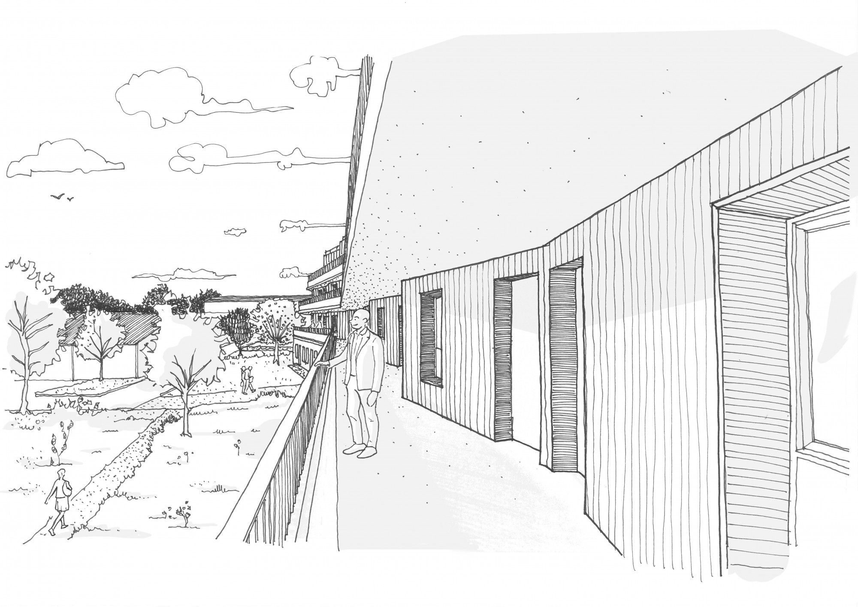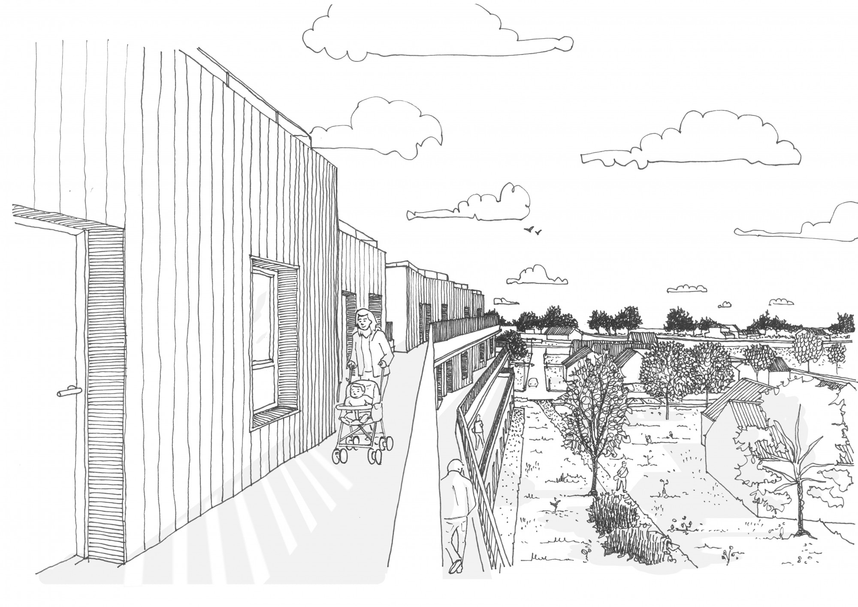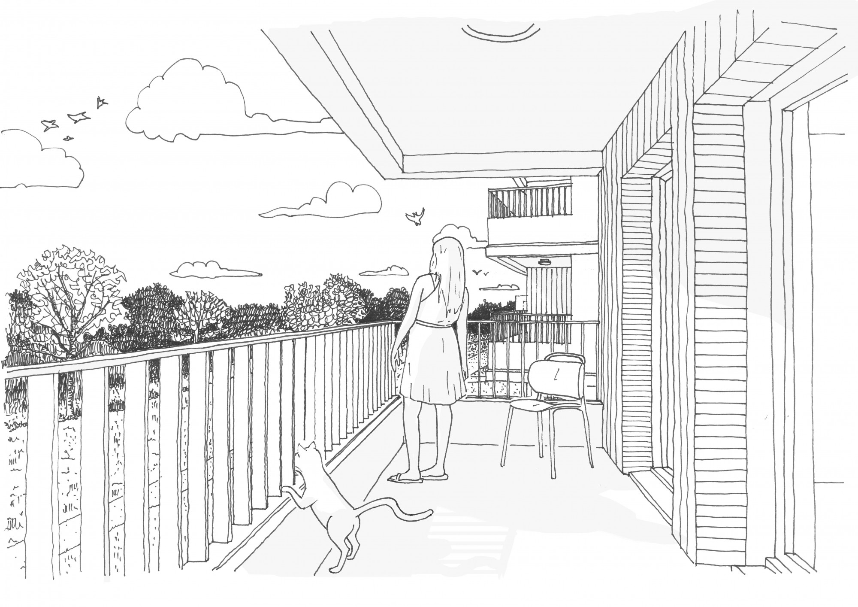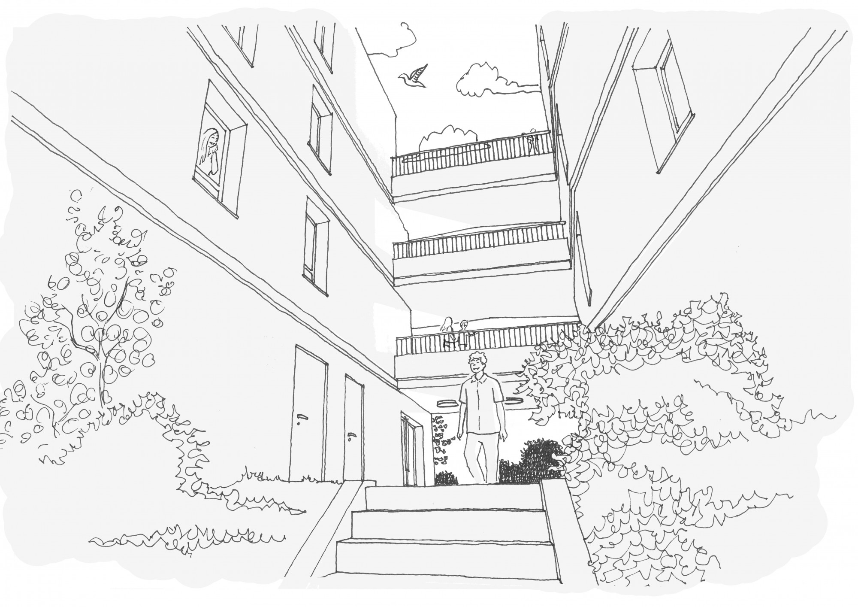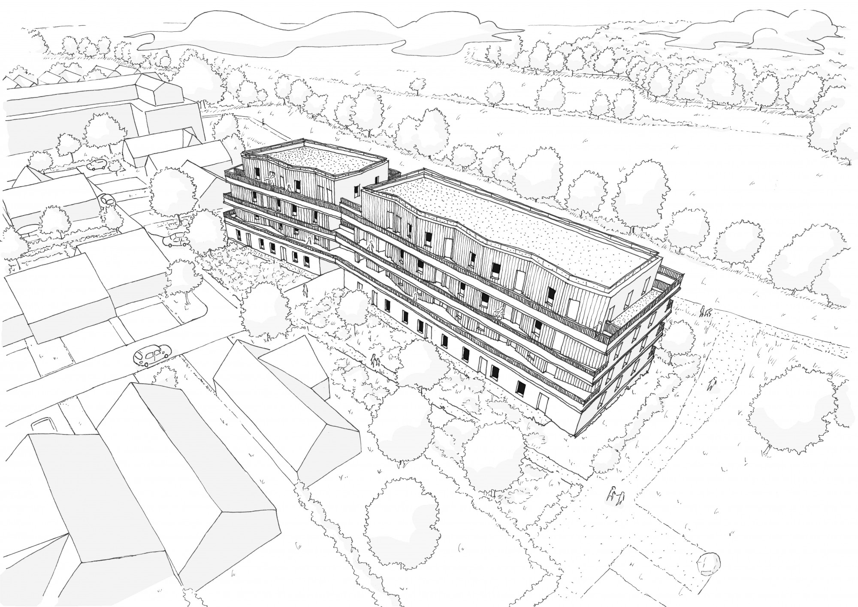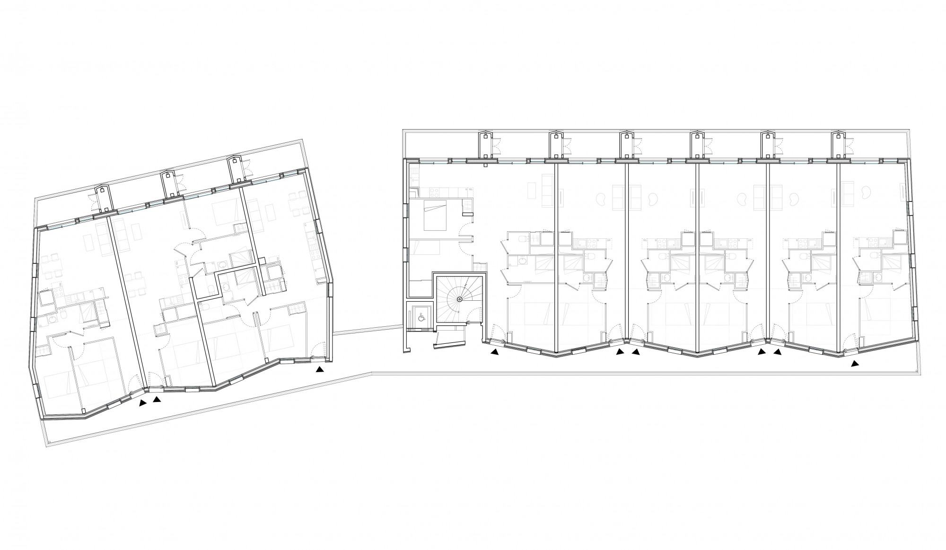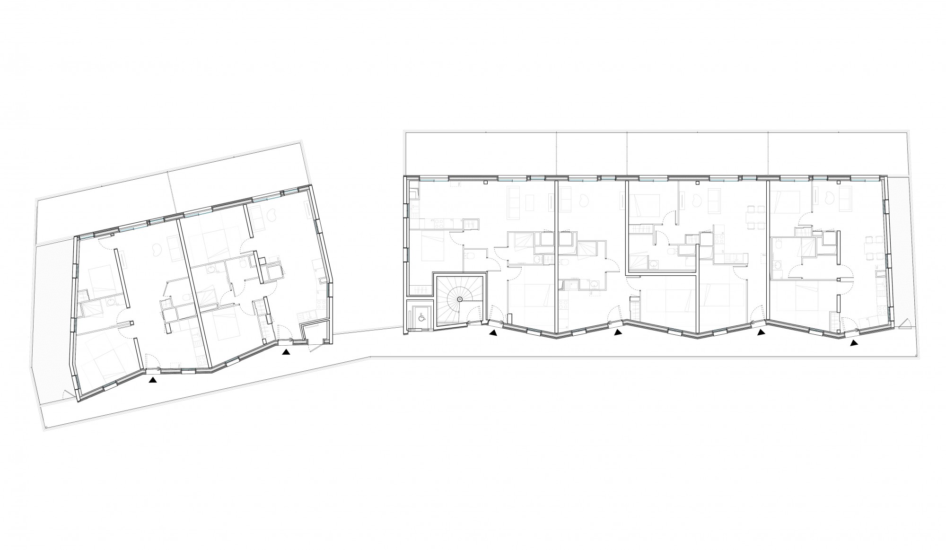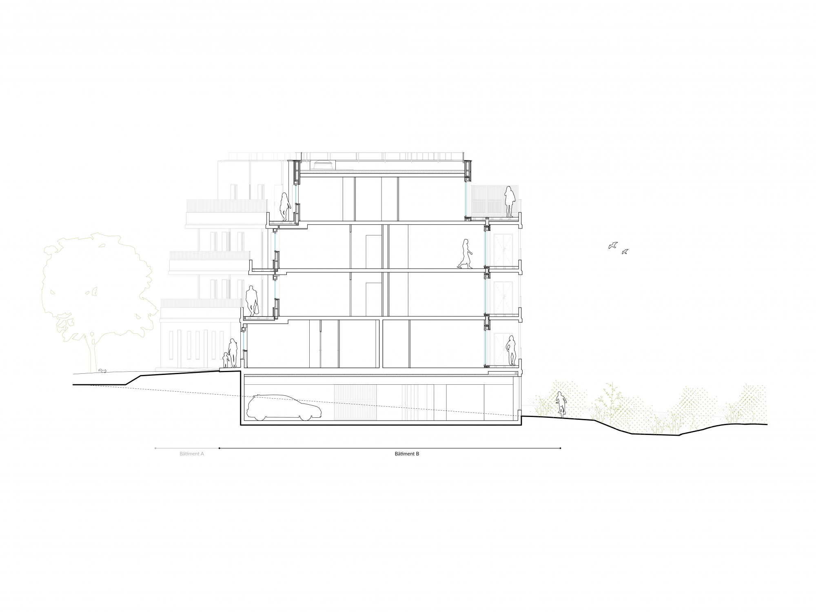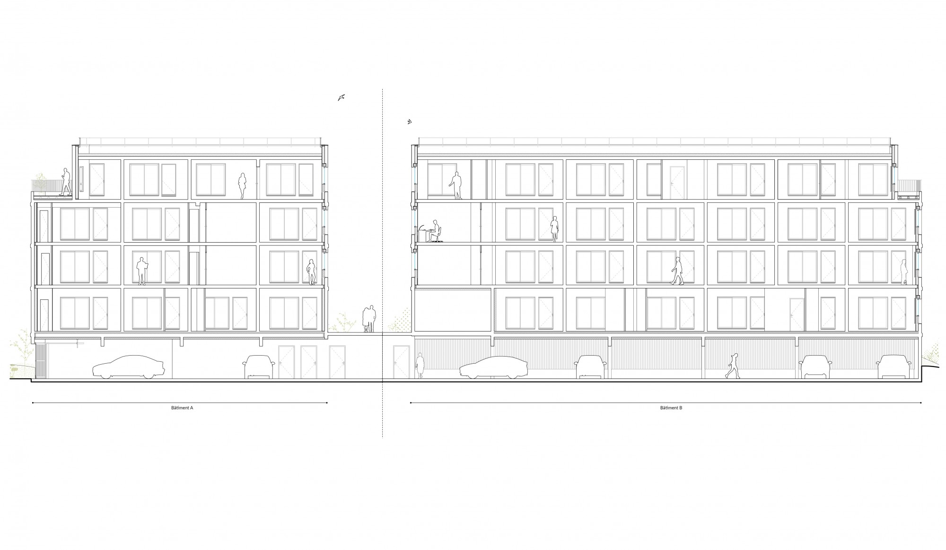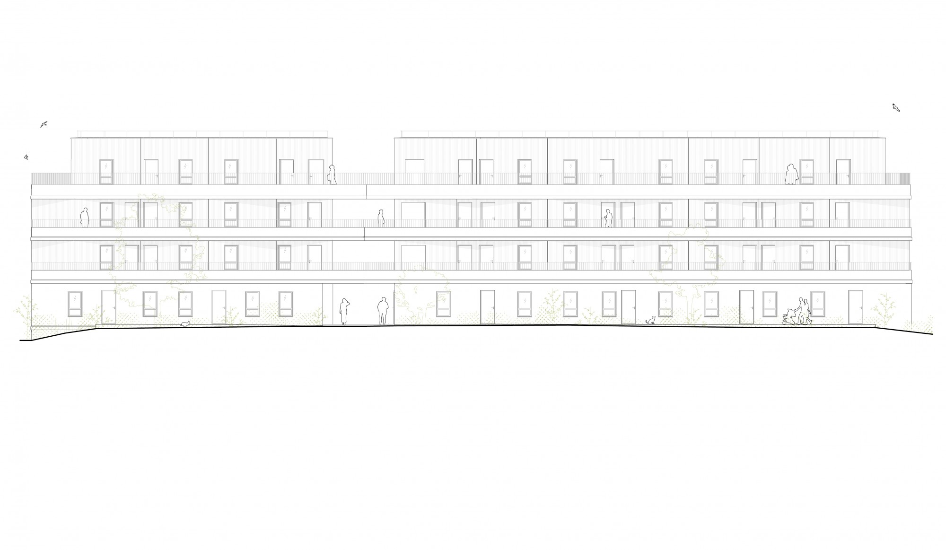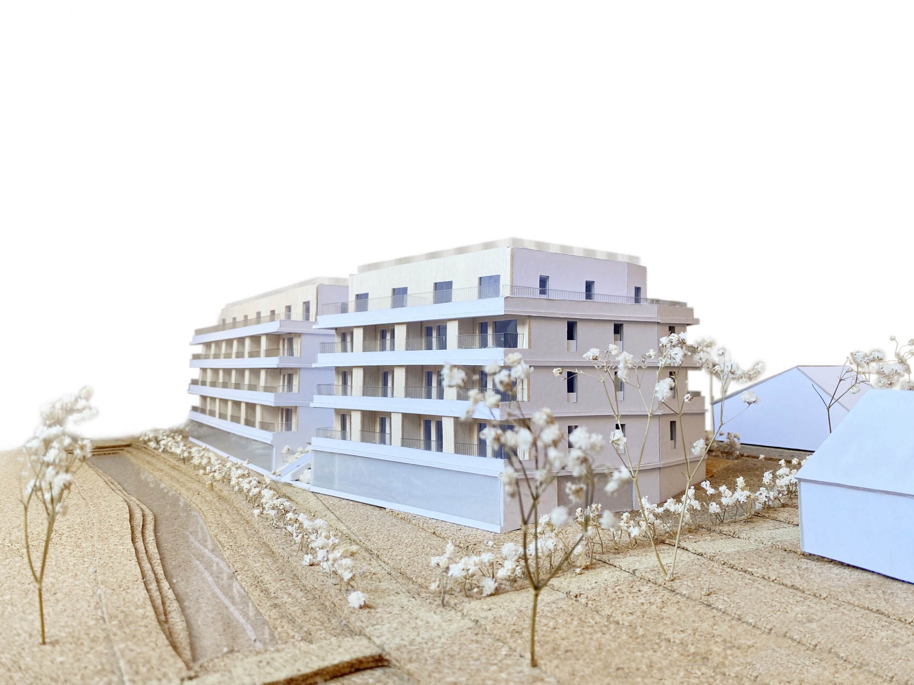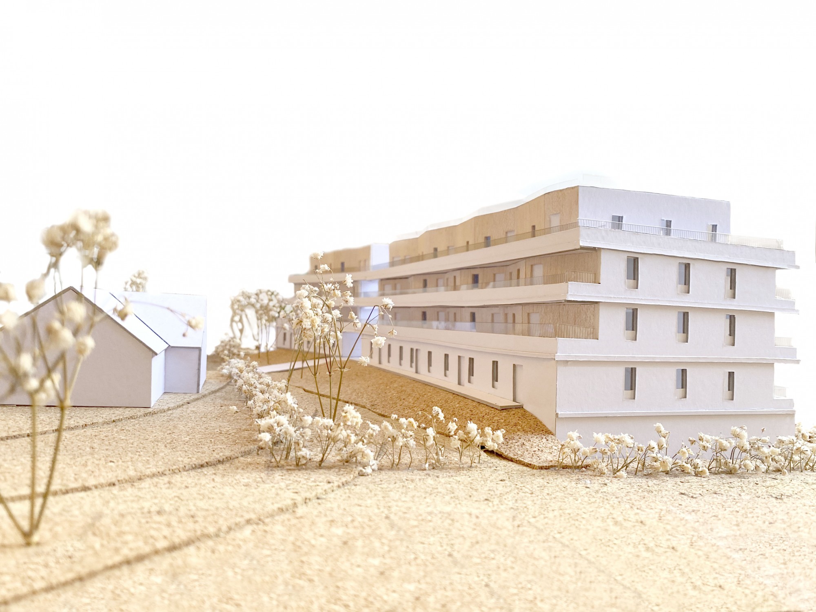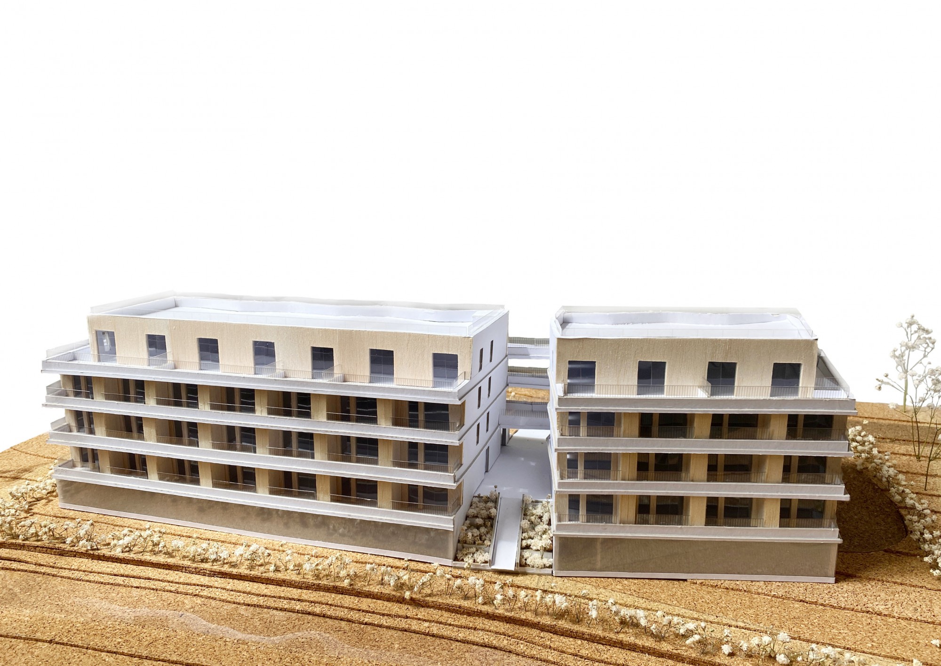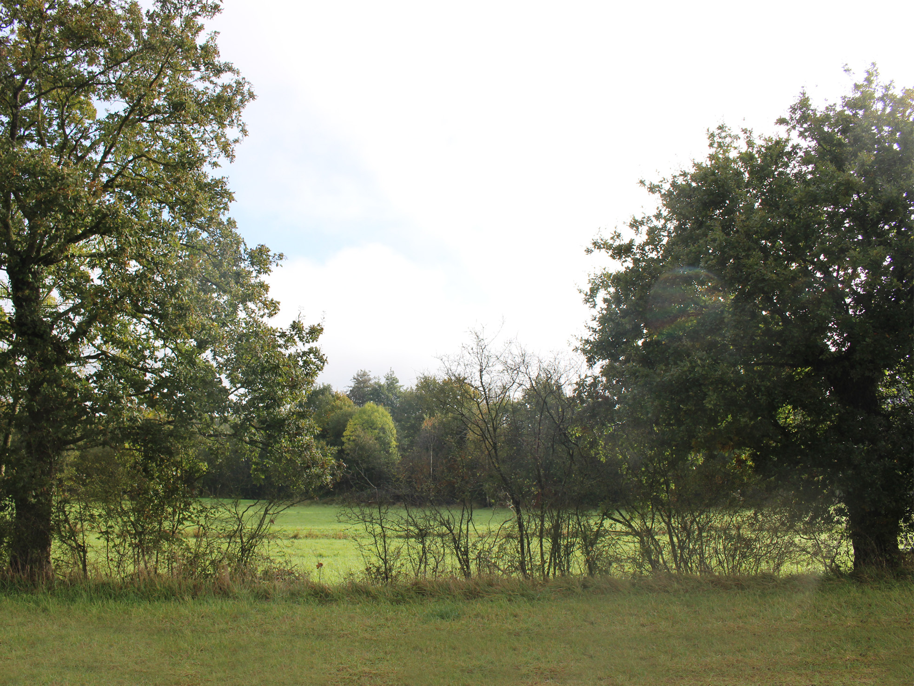31 Housing Units – La Clais ZAC
Located on the bocage edge of the La Clais ZAC, the 31 housing units benefit from a dual East/West orientation and open onto the vast landscape, with the Flume and Bois de Champagne forming the backdrop.
To the west, the corridors create an inhabited filter connected to the neighborhood, while to the east, large balconies with storage rooms open onto the bocage and the sky.
Living on the Edge
Located on the eastern edge of the La Clais ZAC, at the meeting point between the suburban fabric and the vast bocage landscape, the project occupies a 2,040 m² plot with a regular slope toward the east, framed by the Flume valley and Bois de Champagne. This belvedere position forms a strong landscape base for the composition.
In response to flood risk, the building rests on a semi-buried, openwork base designed as a floodable zone. A landscaped swale at the foot of the facade facilitates natural infiltration and drainage of water.
The complex accommodates 31 social rental units (PLUS or PLAI), distributed over four levels above the base. All benefit from a dual east/west orientation, unobstructed views, and balanced sunlight in the morning and late afternoon.
Two Forms, a Central Articulation
The building comprises two distinct volumes, articulated by a central fissure aligned with the access road:
– To the north, an elongated R+4 volume connecting with the suburban fabric;
– To the south, a more compact volume directly related to the bocage edge.
This fissure accommodates pedestrian and vehicle access, the lobby, and vertical circulation. It adjusts the built scale, introduces porosity, and structures the ground relationship.
The corridors, located on the west side, play a crucial bioclimatic role: filtering views, shielding from prevailing south-west winds, creating approach sequences, and establishing a buffer between public space and housing.
To the east, living rooms open onto wide loggias framing the landscape, sheltered from nuisances and benefiting from soft light. This reversed orientation inverts the usual arrangement: living areas face the valley, while circulation spaces face the city.
A Simple and Bioclimatic Language
The architecture is based on a bioclimatic strategy attentive to solar gains, natural ventilation, and summer comfort:
– compact volumes,
– cross-ventilation of apartments,
– thermal inertia of the concrete base to buffer temperature swings,
– integrated solar protection devices,
– wind attenuation by corridors,
– differentiated facade treatment according to exposure.
The building rests on a mixed structure: concrete for the foundation, timber frame, and fired clay brick infill in the superstructure. This hybridization optimizes prefabrication, reduces construction duration, and meets RE2020 standards.
Facade materials are chosen for durability and elegant aging: fine stone-colored render, natural wood cladding in loggias, beige joinery, standing seam zinc roofing.
Crossings, Framing, Appropriation
All units are through-apartments, bi- or tri-oriented, benefiting from effective natural ventilation, generous daylight, and varied views.
The generously sized corridors are not mere passageways but true intermediate spaces conducive to appropriation and neighborly relations.
Loggias, balconies, or winter gardens extend living spaces outward, while providing privacy and additional usable area.
The typologies are designed to accommodate a diversity of profiles (families, elderly, young professionals) within a framework of social and generational mix.
Living on the Bocage Fringe
The project seeks a balance between urban density and attentiveness to living nature. Bioclimatic measures integrate a global environmental strategy:
– preservation of existing trees,
– swale at the base of the facade,
– floodable base,
– natural ventilation,
– consumption reduction through compactness and material choices.
A generous bike room, equipped for bicycles and cargo bikes, promotes soft mobility. Car parking is entirely concentrated in the base, freeing the ground for vegetated uses.
At the woodland edge, the project creates a buffer zone acting as a protective filter, preventing a rupture between city and landscape, and offering a mode of living attentive to ecological continuities.
An Inhabited Architecture Rooted in Its Territory
The project proposes a sober, rigorous, and inhabited architecture that combines constructive rationality with care for the living environment.
Through generous intermediate spaces, quality orientations, and a privileged relationship with the landscape, it asserts a posture both domestic and engaged.
Designed to foster the mix of uses and residents while preserving the site’s ecological continuities, it aims to reconcile urban intensity with the presence of living nature.
Infos projet
Project Owner:
NEOTOA
Location:
Pacé (France)
Design Team:
ilimelgo (architect)
Solab (MEP and thermal engineering)
Ouest Structure (structural engineering)
Cabinet Lemonnier (cost consultant)
Scope of Work:
Full project management
Area:
2,050 m²
Construction Cost:
N/A
Phase/Date:
Construction in progress

