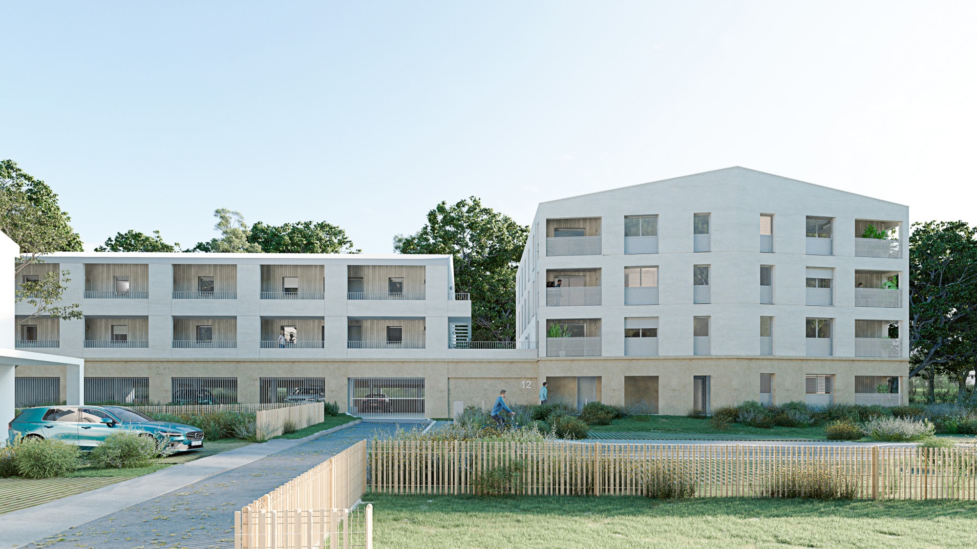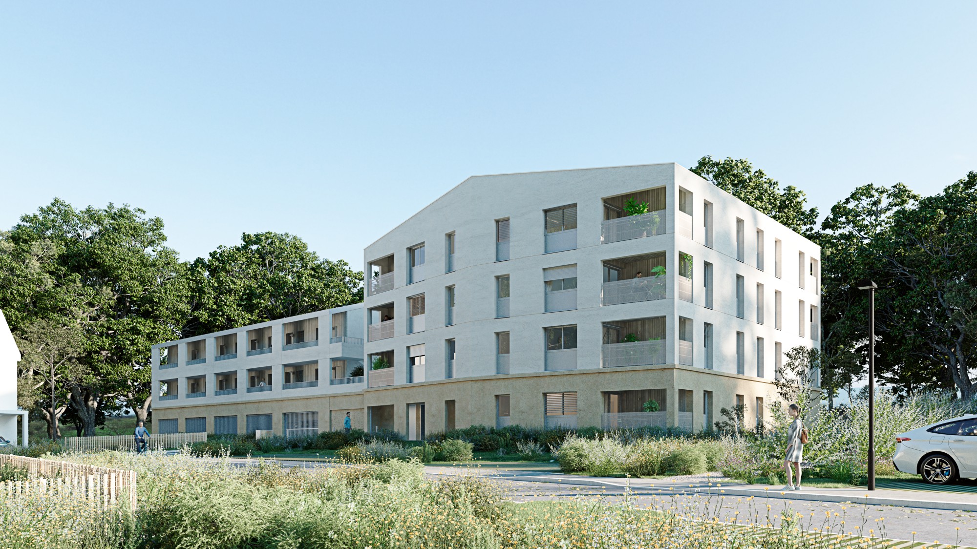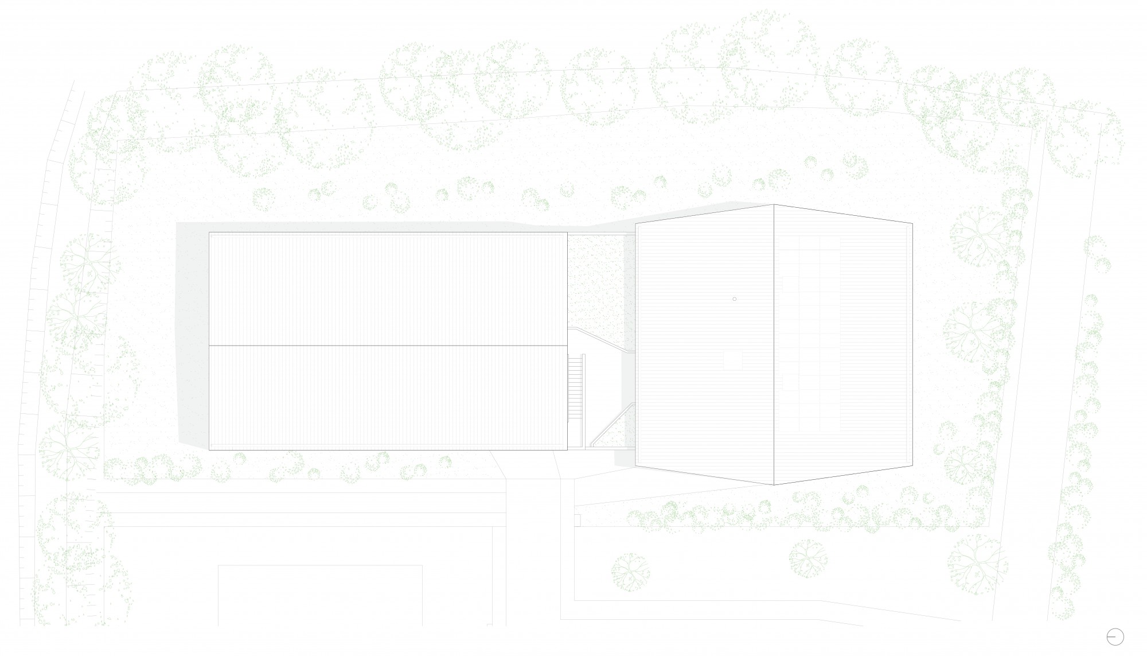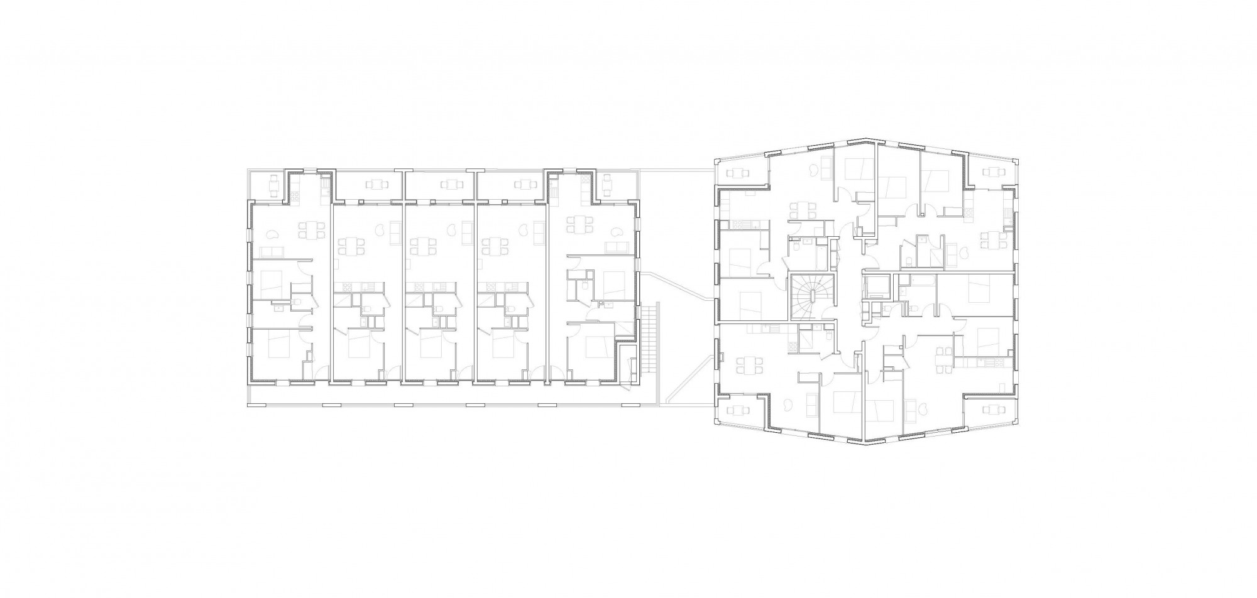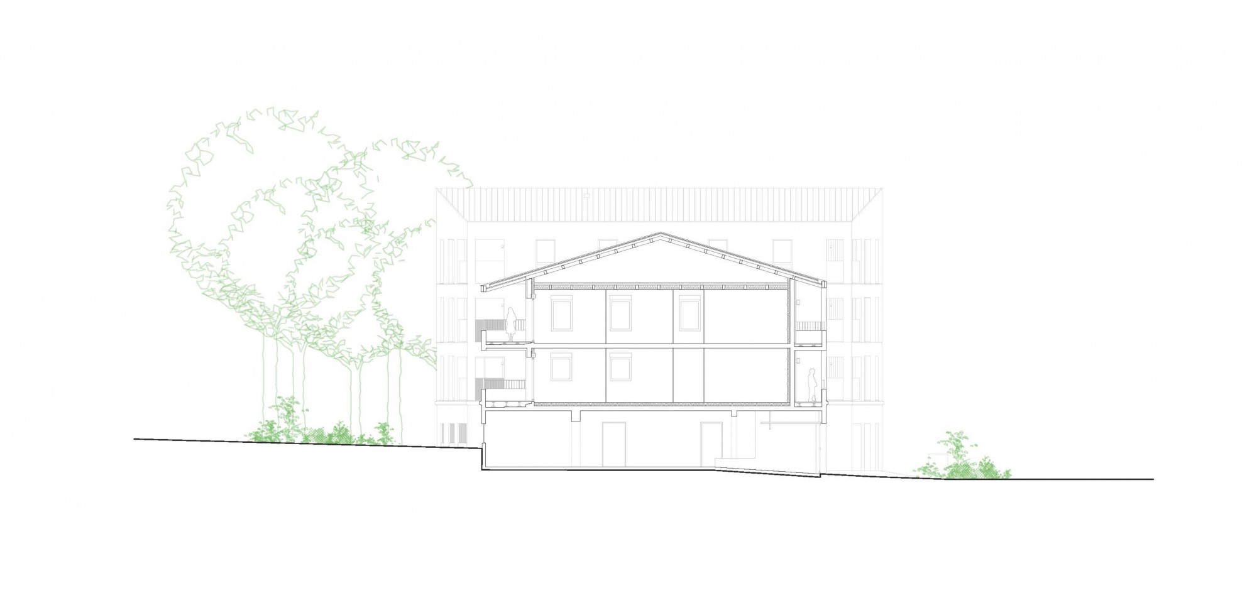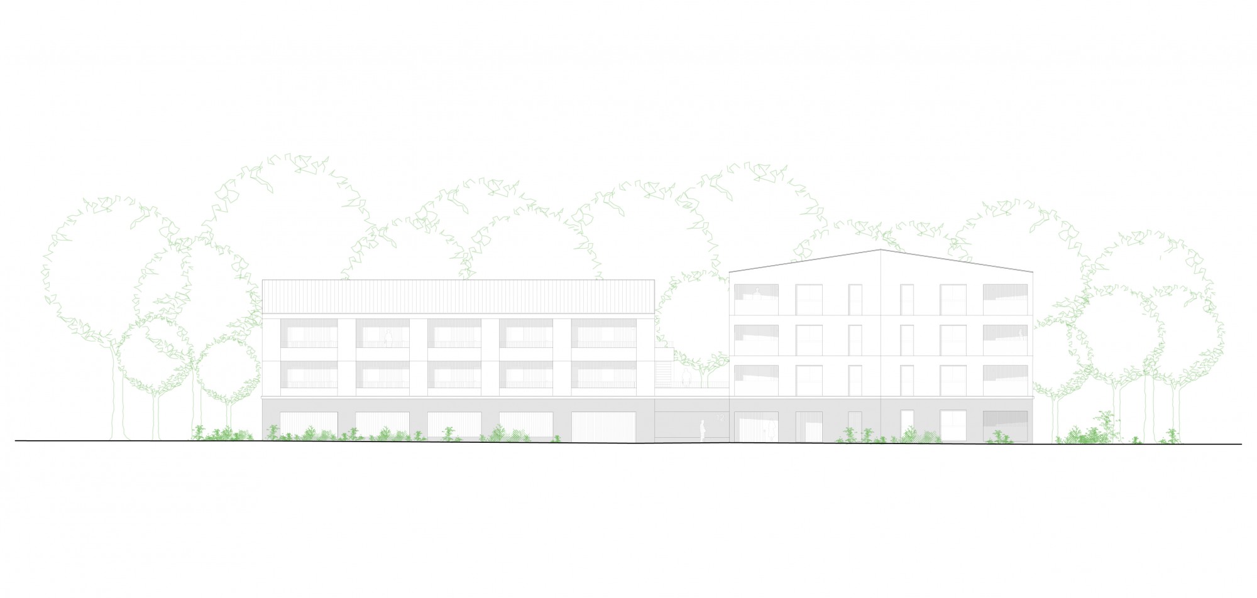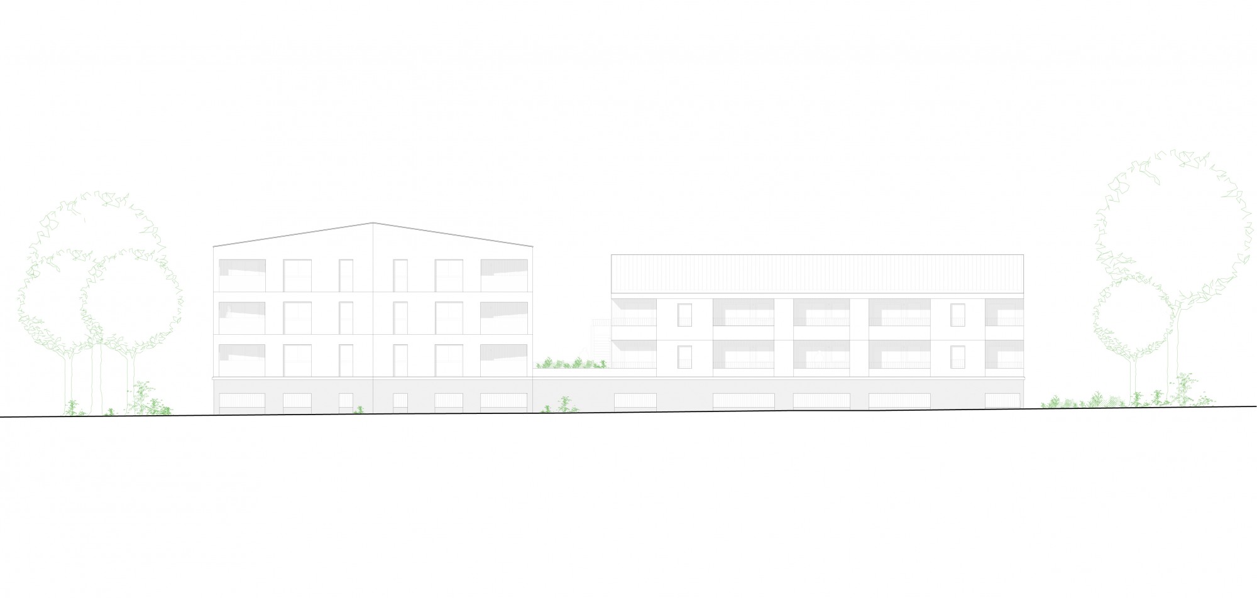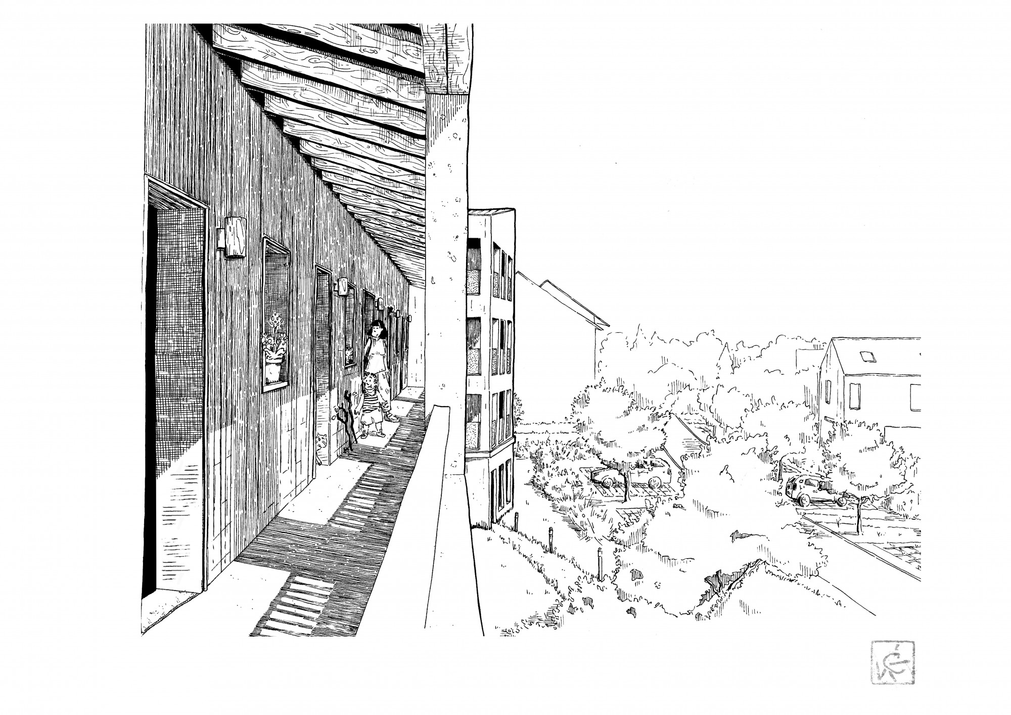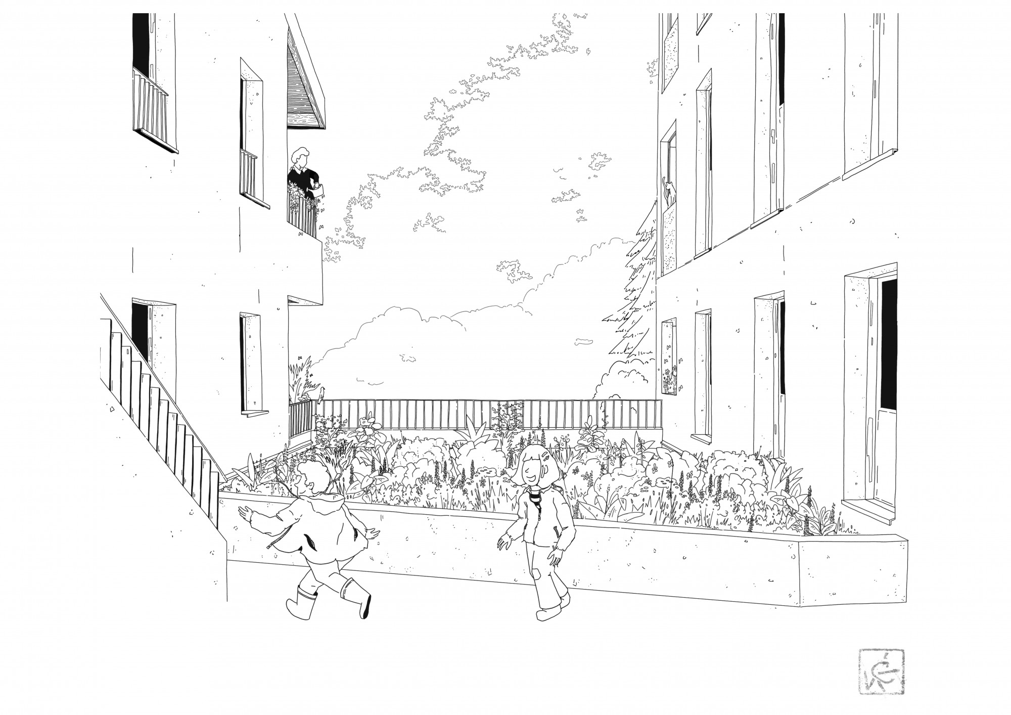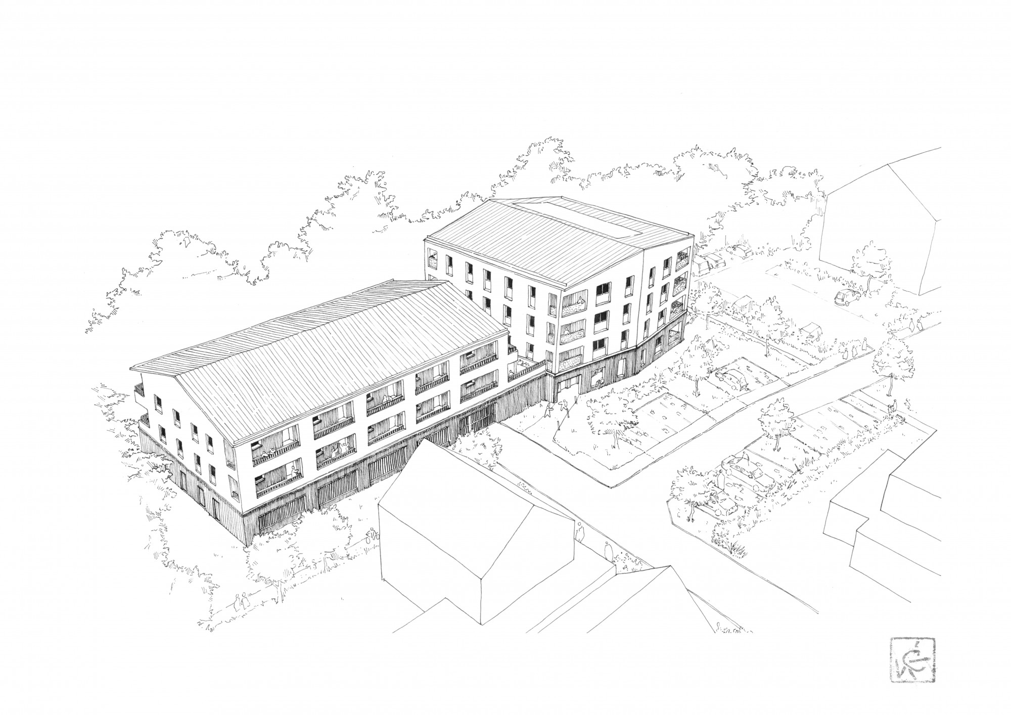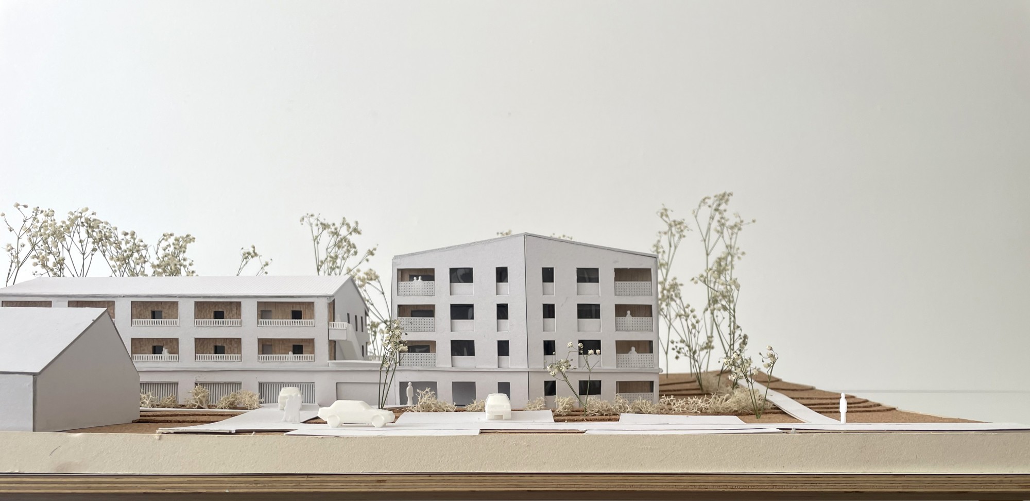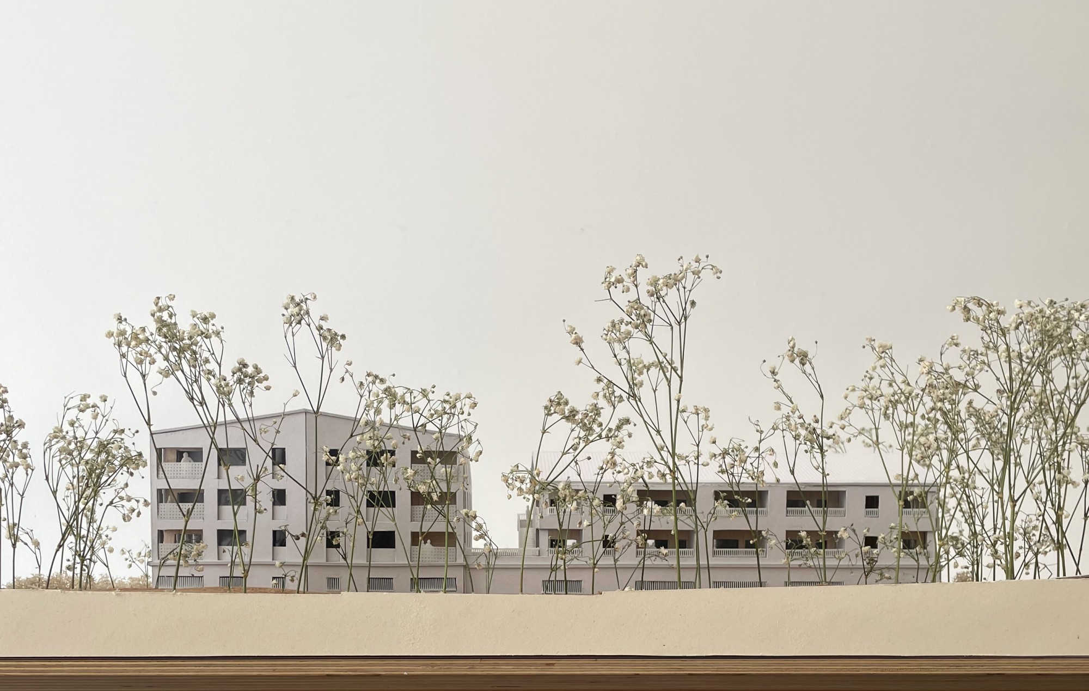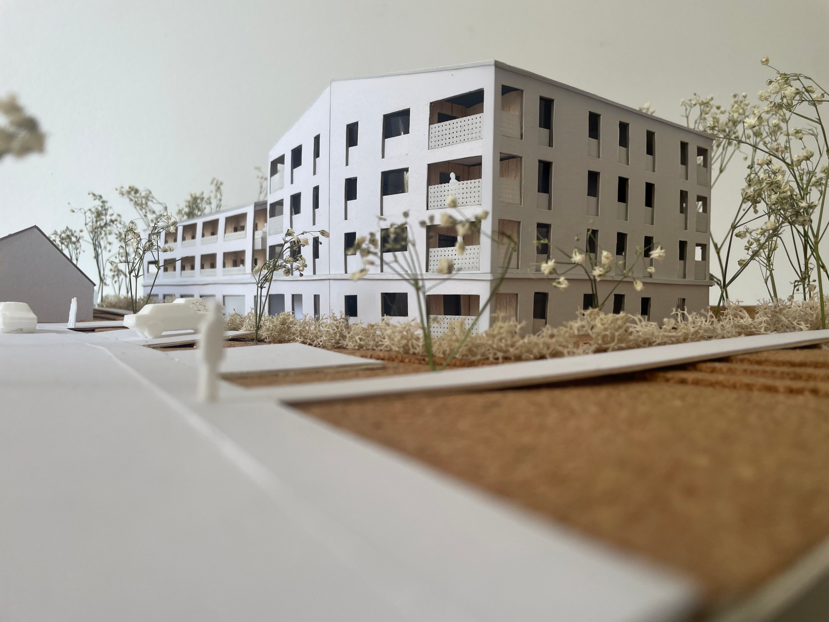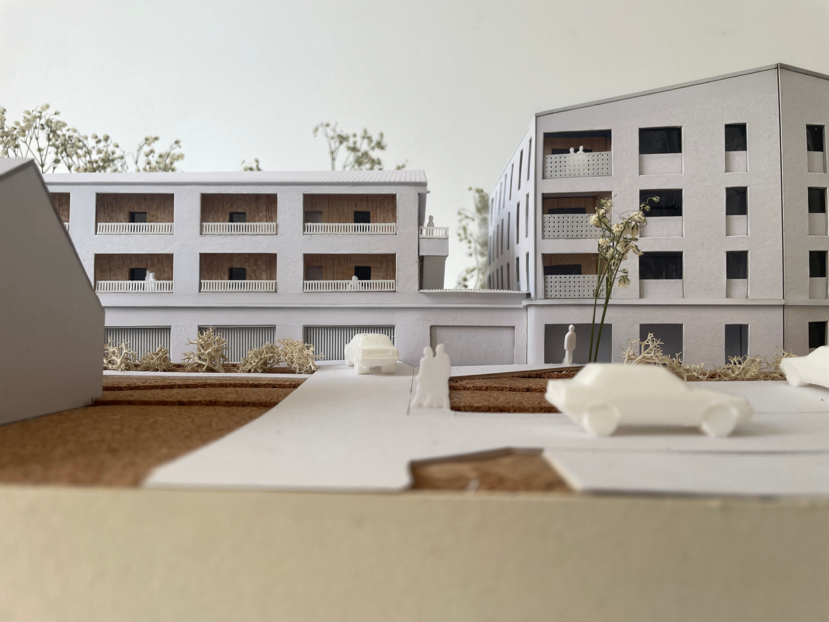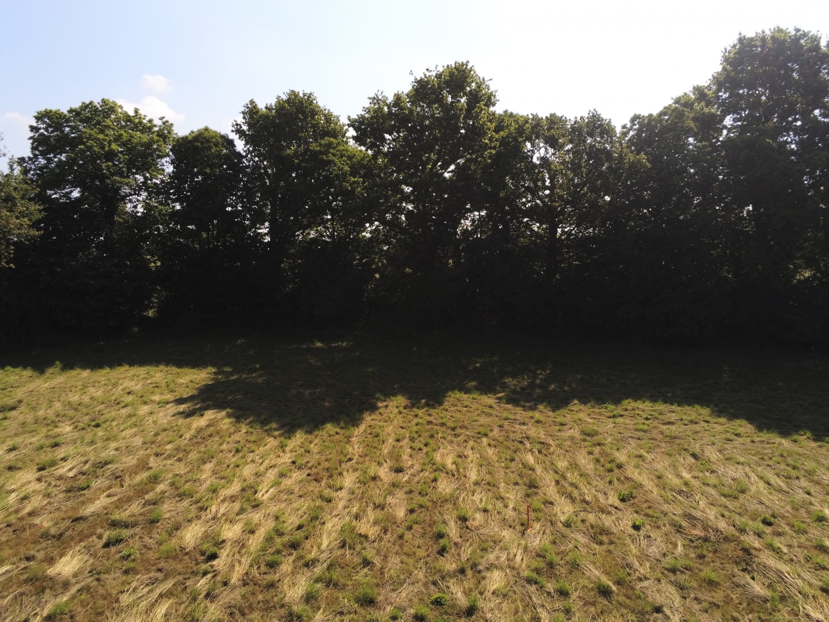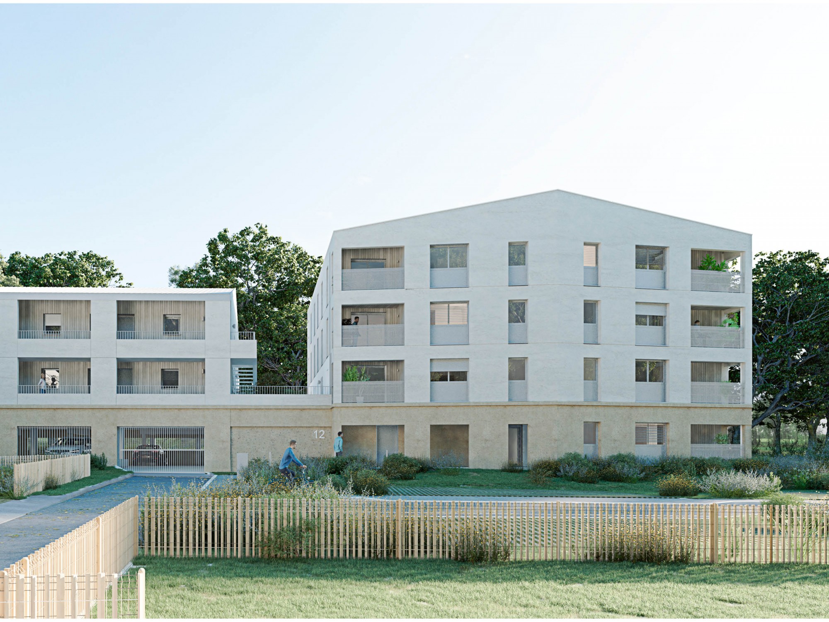Logements La Touraudière
Located on the eastern edge of the Touraudière ZAC, the project is set as a belvedere overlooking the town of Pacé, at the edge of a future urban agricultural park. It represents one of the first built signs directly connected to the surrounding bocage landscapes, articulating a lived fringe between the suburban fabric and the cultivated horizon.
Living on the Edge
The plot, gently sloping westward, is bordered to the north and east by a dense bocage hedge punctuated by large preserved trees. This fringe location, both a belvedere over the town and set back from the broader landscape, structures the overall composition.
No excavation is carried out beneath the tree canopies. The natural ground is preserved, and gentle surface modeling facilitates gravitational runoff of rainwater, in accordance with the environmental prescriptions of the ZAC.
Designed as an inhabited frontage facing the broad landscape, the project comprises two distinct volumes—a long R+2 row house and a more compact R+3 block—organized around a widely open common base, resonating with the site’s vegetative grid.
Two Forms, One Shared Language
The project consists of two distinct yet complementary architectural entities:
– To the north, a two-story (R+2) building, softly transitioning with existing houses, developed lengthwise and served by an external corridor;
– To the south, a more compact three-story (R+3) building, linked to the future collective housing of the ZAC.
Both volumes rest on a common, widely open base dedicated to parking and shared facilities. This openwork base, structured in concrete and metal, is designed to accommodate vegetative installations and to maintain visual permeability toward the bocage hedge.
The corridors are not mere passageways: they filter views, articulate the façade rhythm, and create a protective buffer between communal and private spaces. The apartments relying on these corridors are all cross-ventilated, oriented east/west, with living rooms extended by loggias projecting over the bocage, shielded from views.
The block building is organized around a central core. Its faceted geometry, animated by corner loggias, reduces the perceived mass and multiplies framed views of the surrounding landscape.
A Domestic and Economical Expression
Both volumes are topped with double-pitched standing seam zinc roofs, asserting a discreet domesticity within this peri-urban context.
The block building hosts photovoltaic panels on its roof, sized to cover at least 20% of electrical consumption excluding heating and domestic hot water, aligned with the environmental goals of the operation.
The architecture expresses a measured language, readable through discreet details: integrated rainwater downpipes, filtering façades, generously sized loggias.
The project is based on a mixed structure: concrete slabs and load-bearing walls for the ground floor, timber frame (FOB) and terracotta bricks for the upper floors. This choice strikes an optimal balance between acoustic comfort, thermal performance, and fire risk management.
Façade materials are selected for their ability to age gracefully: fine stone-toned plaster, natural wood cladding sheltered in loggias, soft-colored joinery (greige), and light zinc roofing.
The project also incorporates a rational constructive strategy: timber modules can be prefabricated and dry-assembled, reducing construction time and nuisances.
Quality of Use and Environmental Anchoring
All dwellings are cross-ventilated and mostly bi- or tri-oriented, designed to offer optimal living comfort: abundant natural light, cross-ventilation, and clear views of the bocage. Large windows, loggias, and storage spaces (either interior or exterior depending on the typology) complement through-living areas designed for adaptability and comfort.
Landscaping extends the existing vegetation network. Hedges composed of diverse species—flowering, deciduous, and evergreen—define plot boundaries, reinforcing ecological continuities.
Soft mobility is encouraged by a generous bike storage (127 m²), equipped with 43 spaces including 2 for cargo bikes, and electric charging stations. Automobile parking is fully concentrated within the base, freeing natural soil and preserving calm pedestrian access to the entrances.
An Architecture of Balance
At the crossroads of territorial and daily scales, this project seeks to reconcile density with attention to the living environment, compactness with openness, economy of means with generosity of use. Backed by the edge of the future park, it asserts a sober and committed stance: living differently, without breaking the landscape continuities or the ecological balances they depend on.
Infos projet
Client :
NEOTOA
Location :
Pacé (35)
Design Team :
ilimelgo (architect)
Solab (fluid and thermal engineering)
Ouest Structure (structural engineering)
Cabinet Lemonnier (cost consultant)
Mission :
Full project management
Area :
2,050 m²
Construction Cost :
N/A
Phase/Date :
Preliminary design / Detailed design phase ongoing

