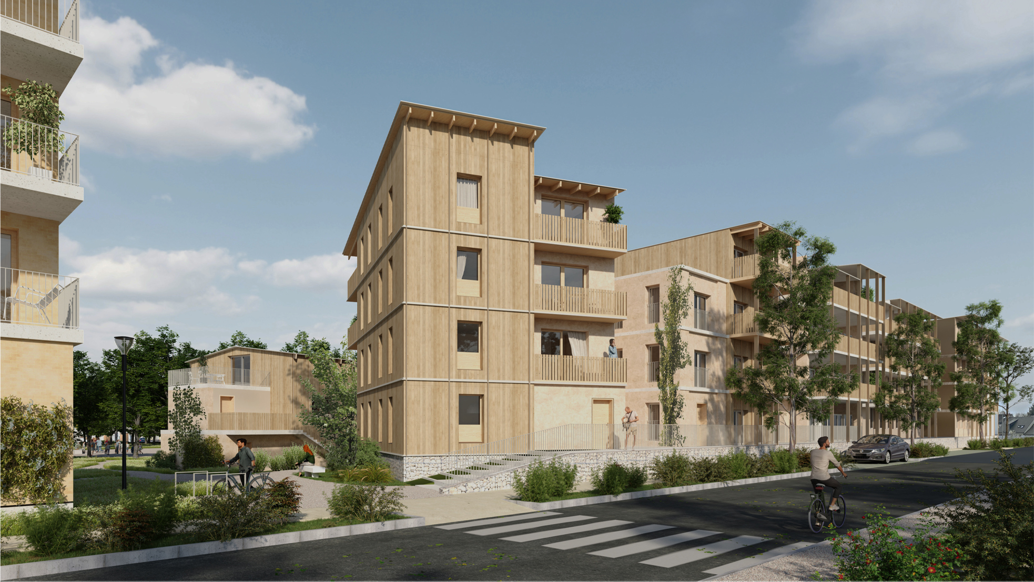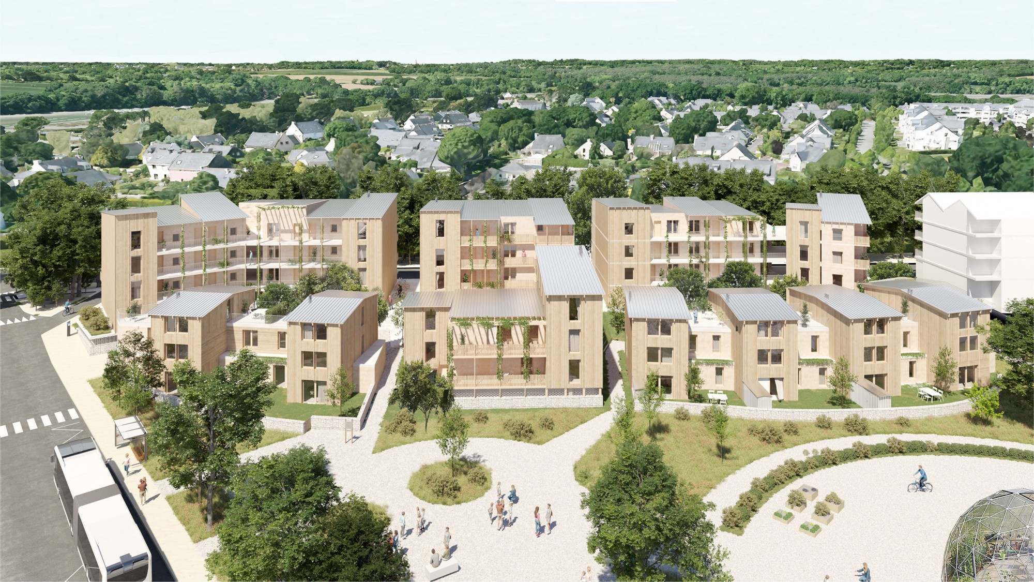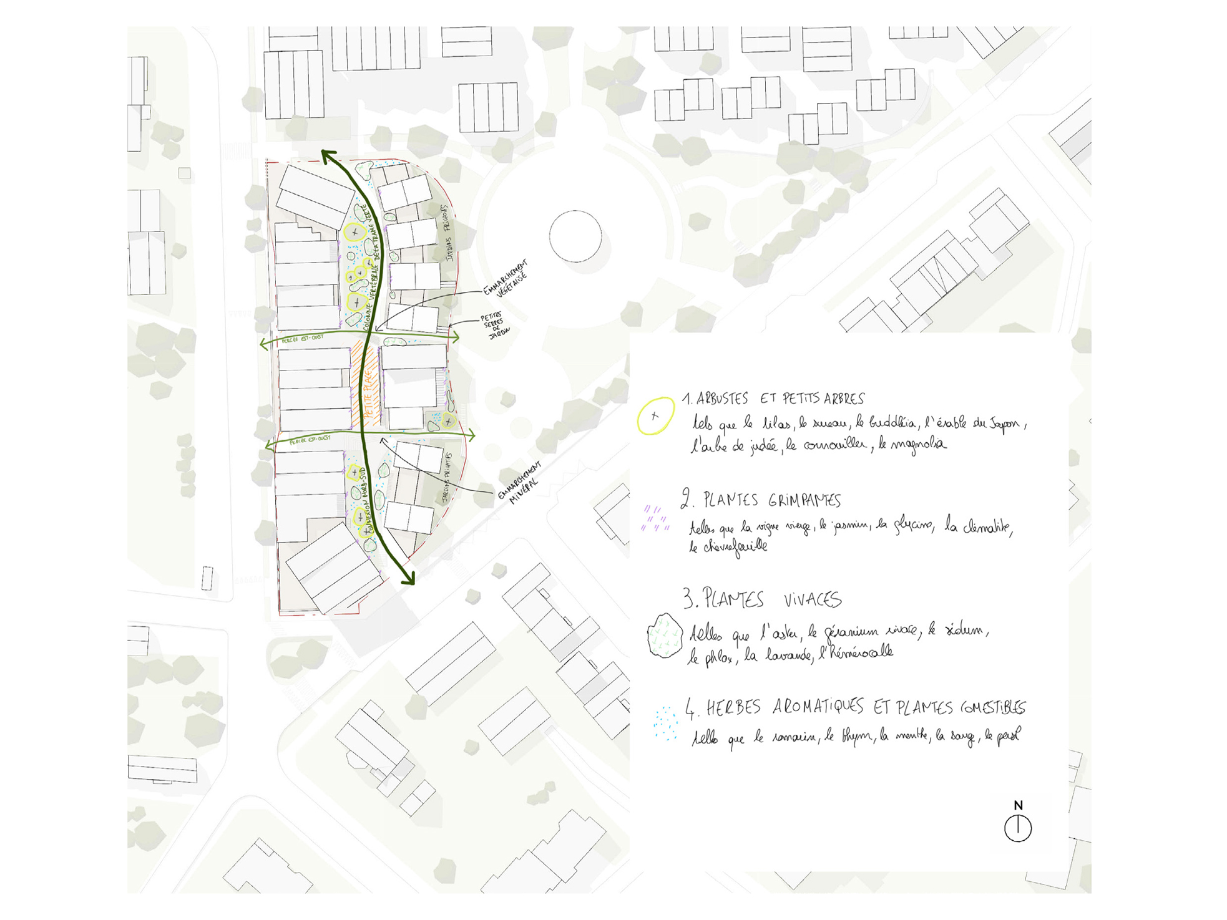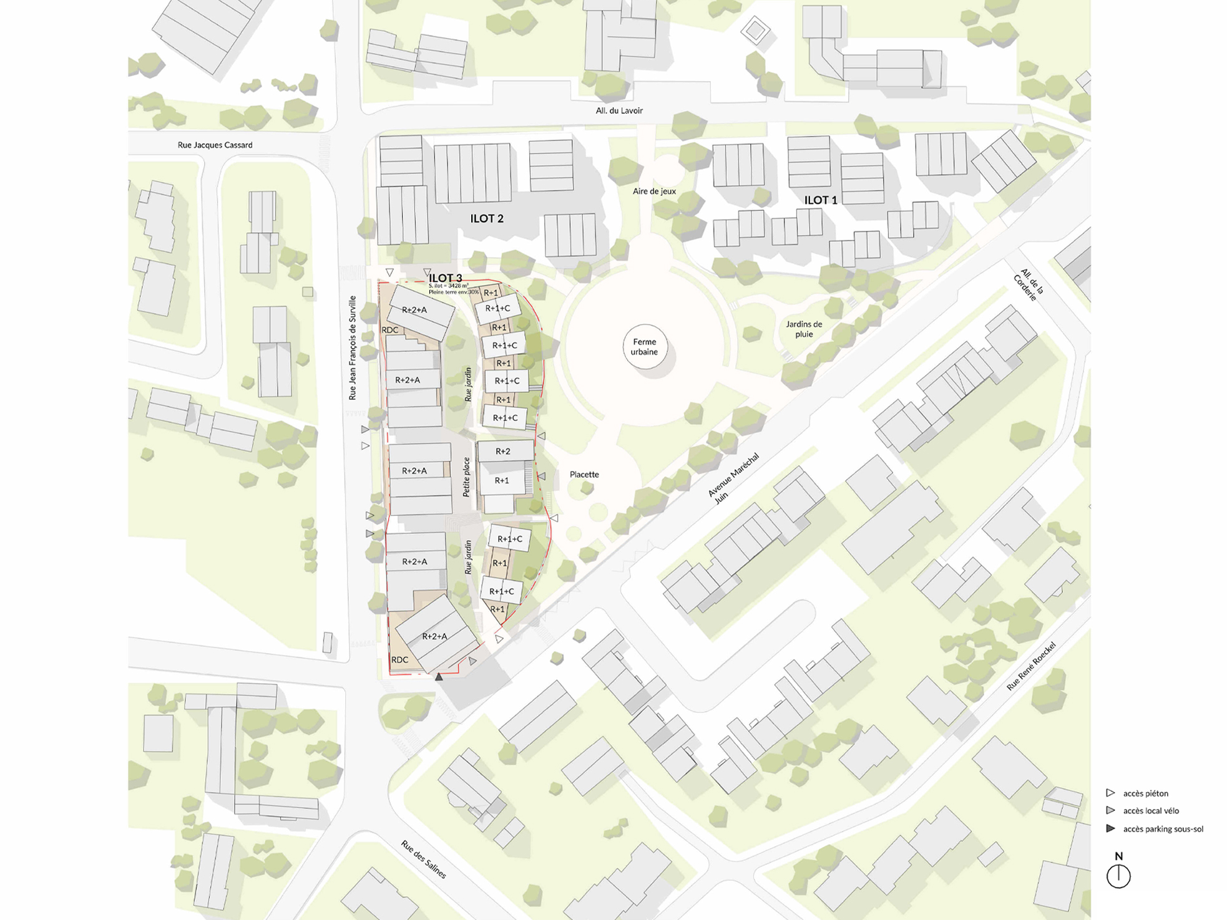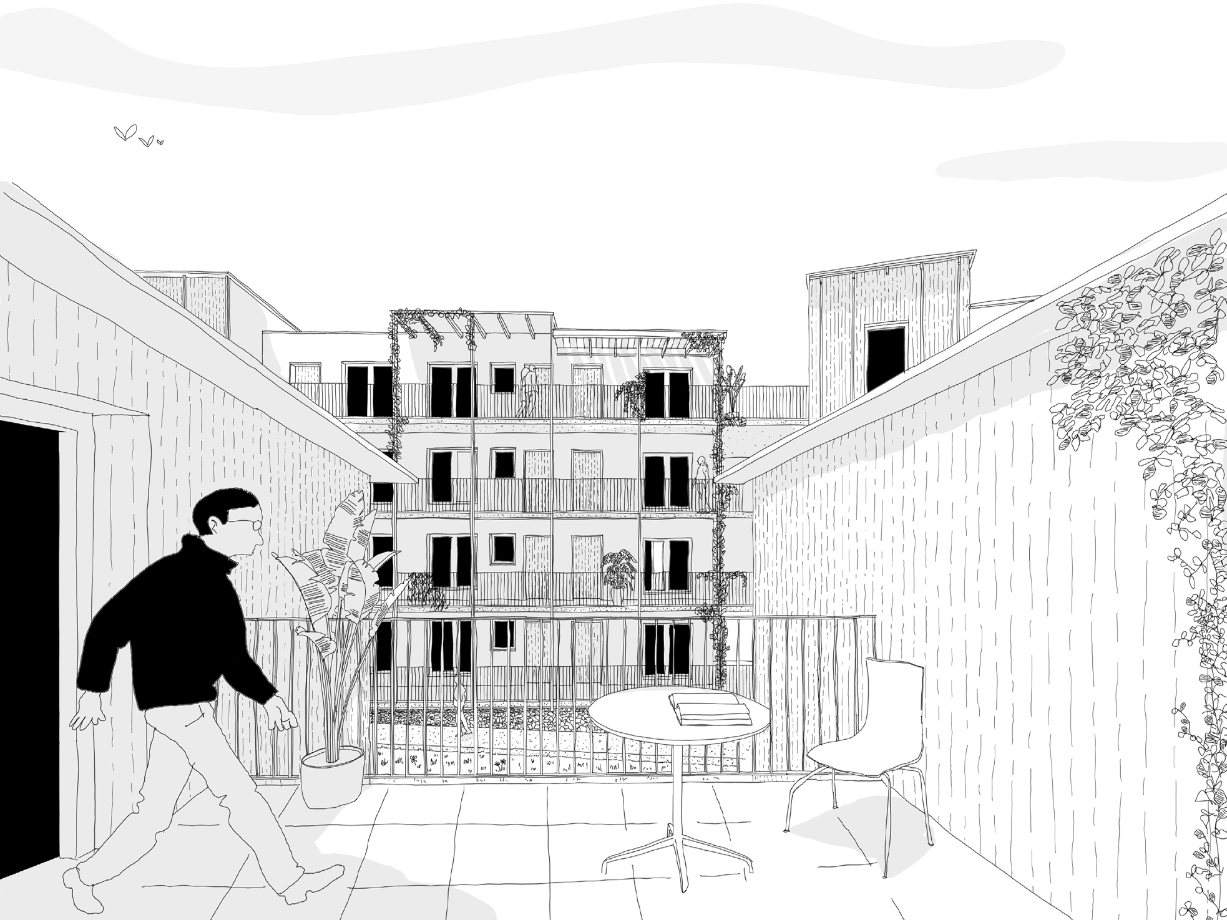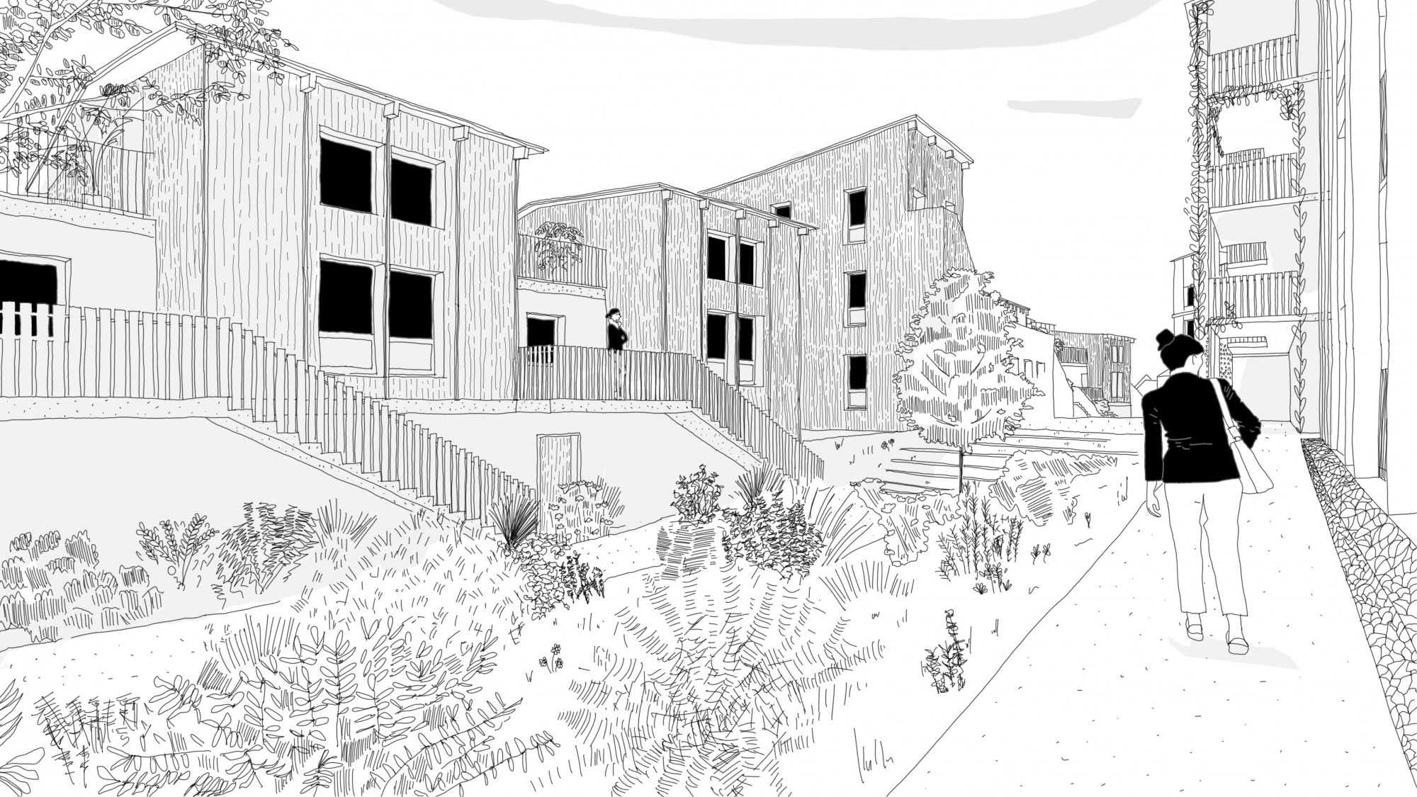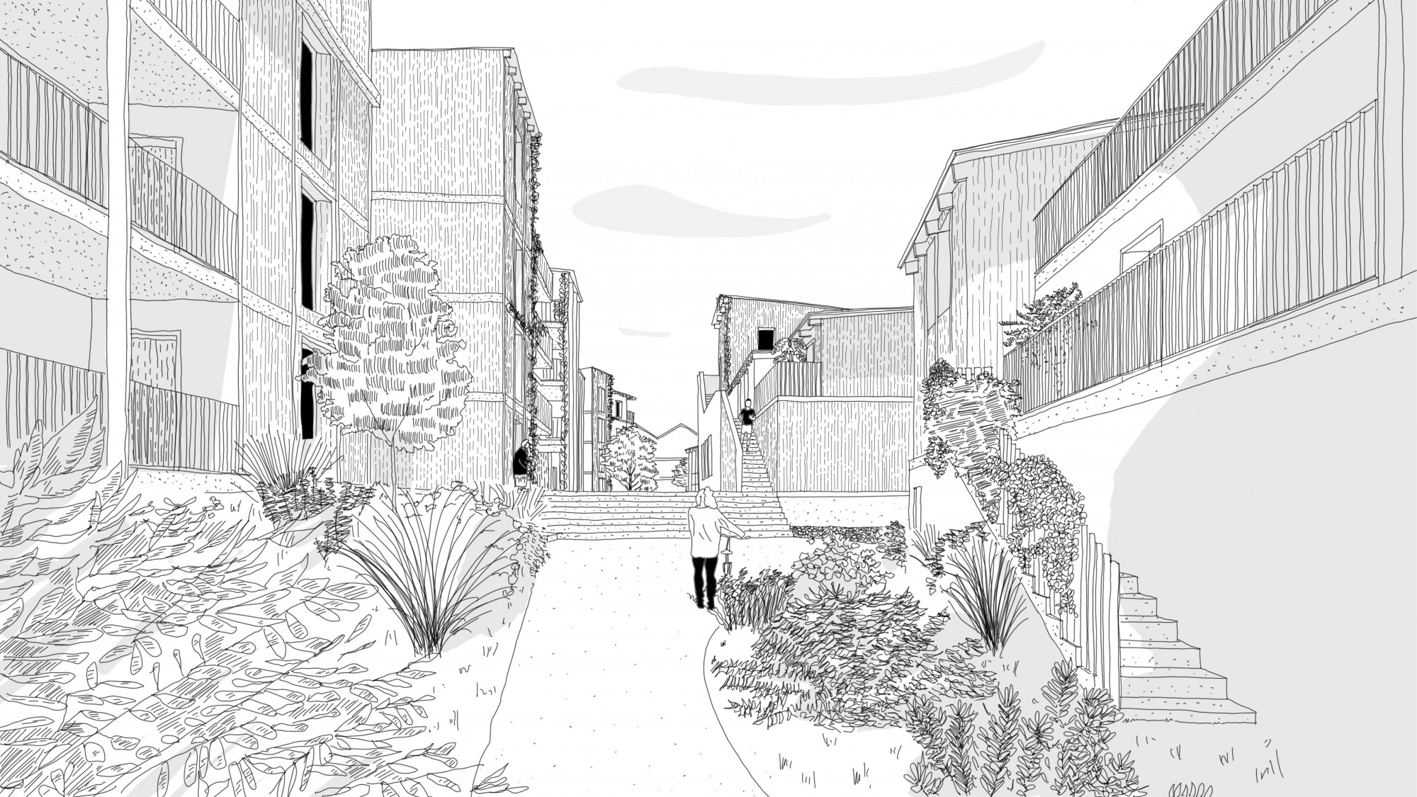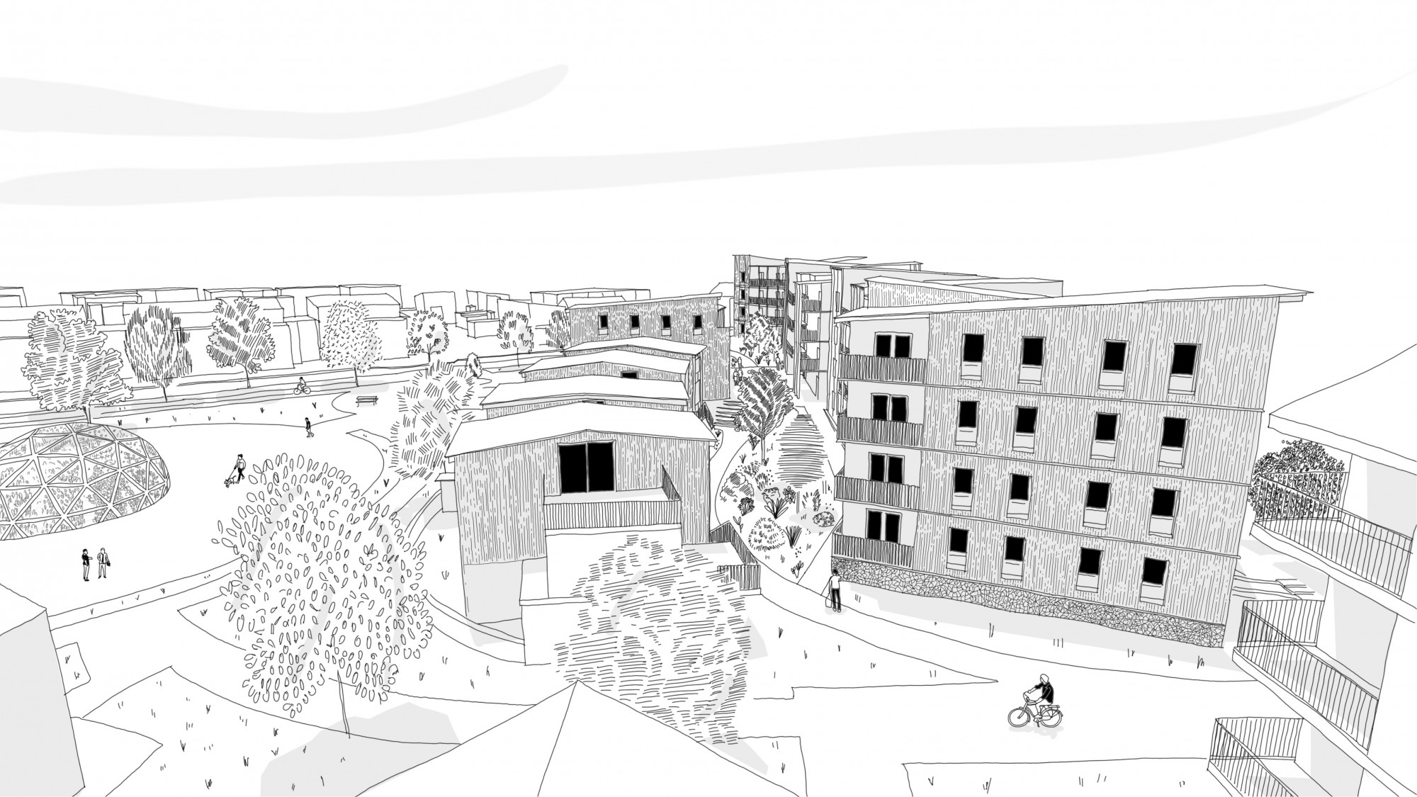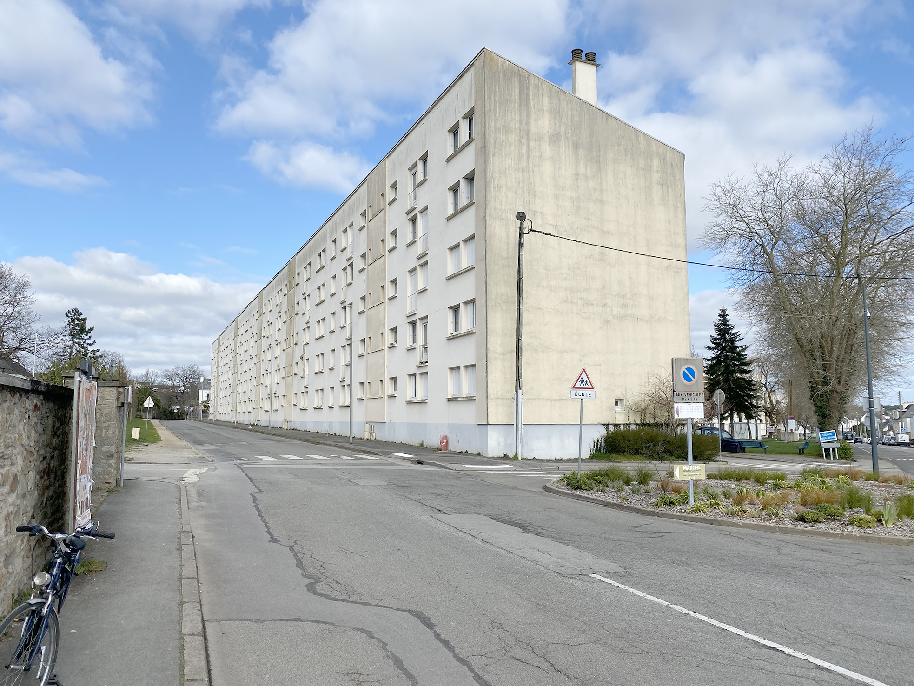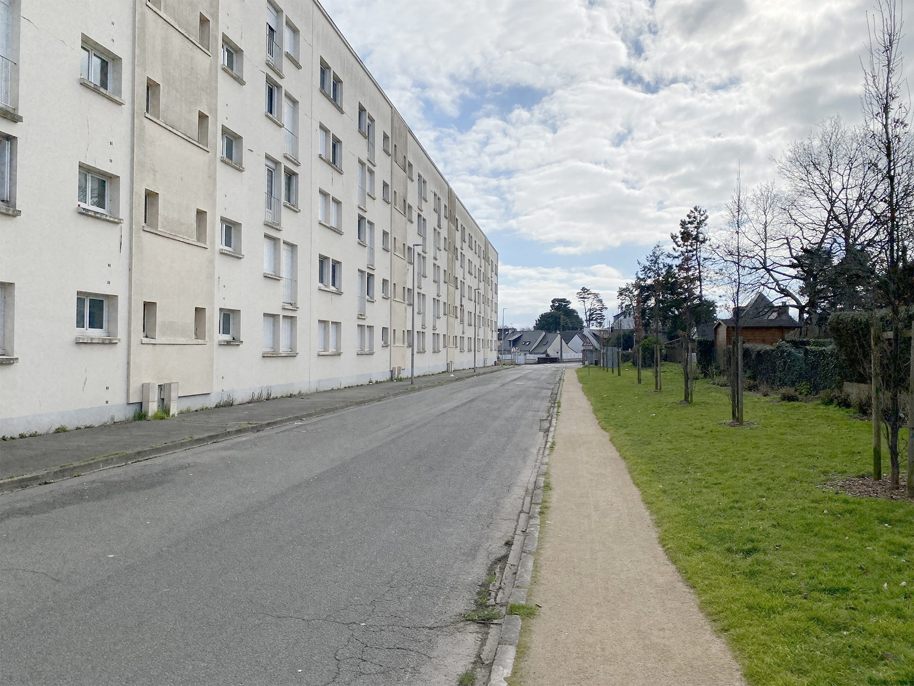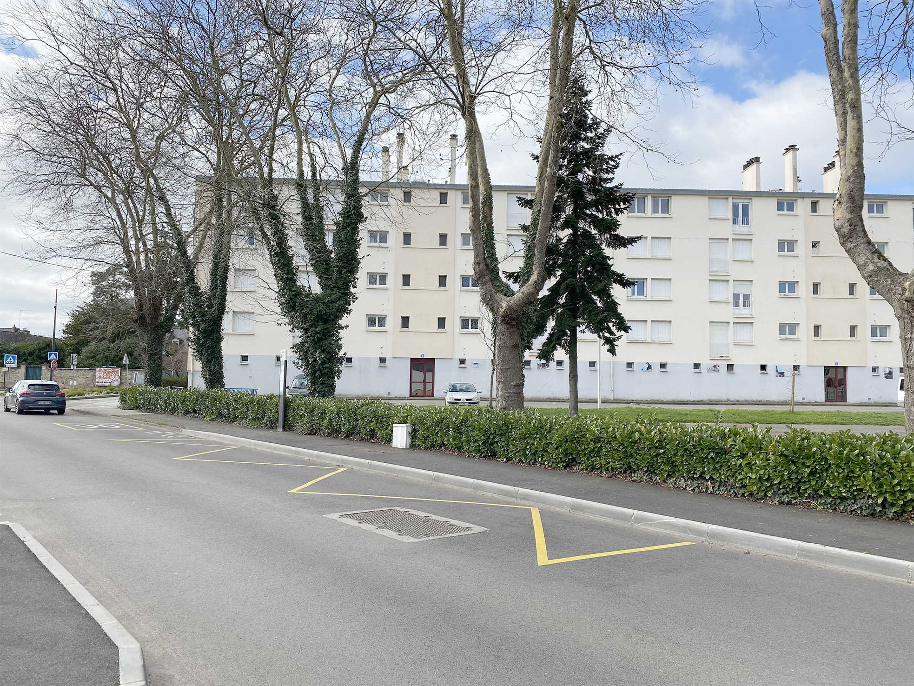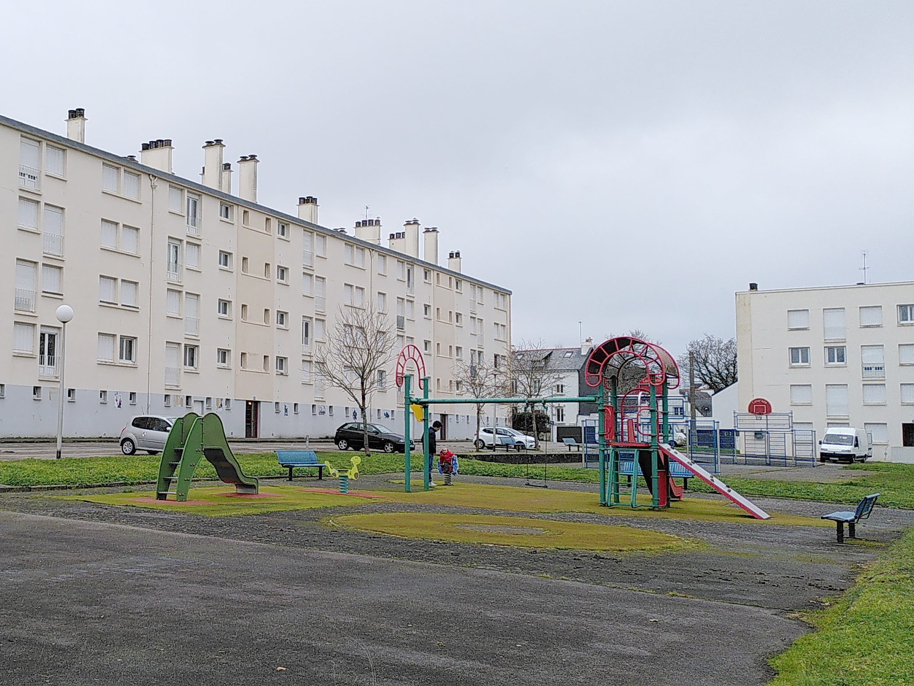70 Housing units, Morbihan Square
In continuation of the redevelopment of Morbihan Square, the city of Vannes is initiating the conversion of the Maréchal Juin block, involving the demolition of the existing building and the construction of 70 housing units directly connected to an urban farm.
Our architectural, landscape, and programmatic proposal meets this ambition with a project that is relevant, unifying, and collectively supported by all stakeholders: the city, developers, landlords, residents, and designers.
Urban Challenges
The project is set within an open block formation, shaped as an equilateral triangle, engaging in dialogue with the landscaped core of the ZAC intended to host an urban farm.
Morbihan Square, open to the city, unfolds as a lived and educational space, directly linked to this agricultural vocation.
The urban arrangement is organized through sequenced planes, from Surville Street to the farm, in a gradual stepping that ensures continuity of the skyline.
The overall composition resembles an urban oasis, where verticality, fissures, and sloping roofs reinterpret, in a contemporary language, the forms of an organic and vernacular city.
A Countryside Urbanity
Inspired by a village spirit, the composition articulates small built units through plays of setbacks and openings toward the city, the landscape, and the ocean.
The project weaves a strong connection with the neighborhood through “rotules” (pivot points) that open views and stage the landscaped heart of the block, inviting users to appropriate the spaces.
The facades, non-linear, play with angles and folds, introducing oblique views and a wide variety of living situations.
The “garden-street,” a ground-level space structuring the block, organizes gentle pathways and distributes dispersed uses in the landscape: a central plaza, shelters, planting beds, collective furniture…
This micro-centrality, placed like a belvedere, constitutes a meeting place and a cool spot conducive to daily conviviality.
Architectural Devices
The architecture applies the urban principles in a porous built landscape, inspired by vernacular construction yet decidedly contemporary.
The facades alternate solids and voids, shadow plays and vertical thrusts, tracing a fluid skyline.
The parking base, adjusted to natural slopes, organizes public/private transitions, while the “garden-street” serves the housing units.
The fragmented and reduced galleries avoid any corridor effect and offer the dwellings outdoor extensions that can be appropriated.
The materiality — wood, lime, raw earth, woven reed fences — asserts a rustic, economical, and warm language, reinforced by the central role of natural light in the project.
The cross-ventilated apartments, equipped with loggias or winter gardens, benefit from natural ventilation, generous views, and transition spaces (cellars, filters) between public and private realms.
Constructive Intelligence
The project relies on a mixed wood-concrete structure, combined with bio-sourced insulation (hemp, wood fiber) and natural materials: wood, lime-hemp, raw earth.
The constructive composition is rational: stacked volumes, replicable grid, absence of cantilevers. In a logic of sobriety, the project envisages partial reuse of existing foundations, subject to a favorable structural diagnosis.
Overall, the design aims for an architecture that is economical, adaptable, and anchored in a demanding environmental approach.
Infos projet
Project Owner:
Giboire
Location:
Vannes (France)
Design Team:
ilimelgo (architect and urban planner)
QSB (structural engineering – timber)
Tribu (environmental engineering)
Espace Libre (landscape architect)
Racine Carrée (cost consultant)
Fibois, Bretagne Wood Sector (partner for timber construction)
Les Cols Verts (partner for biodiversity development)
Cycle UP (consultant for reuse management)
Phase/Date:
Application 2023

