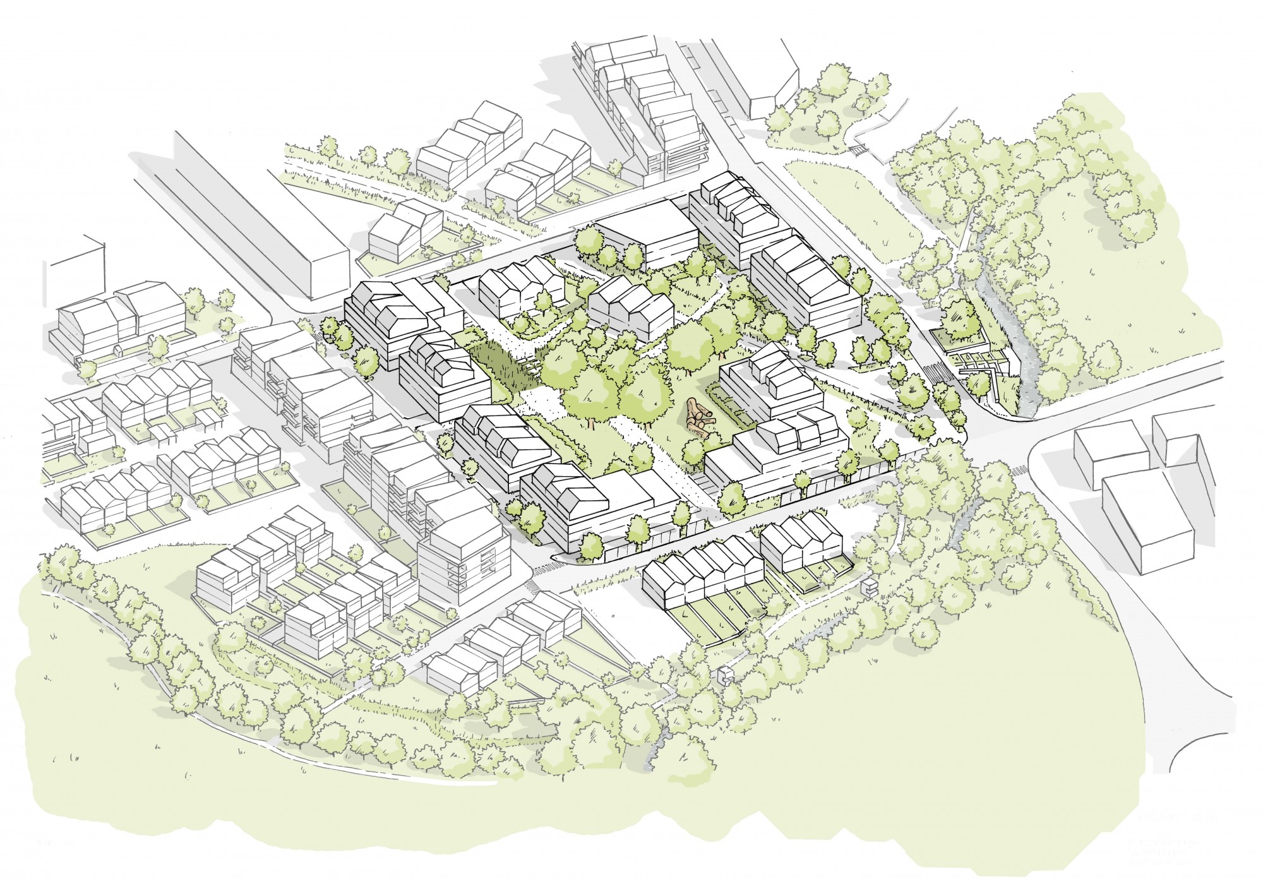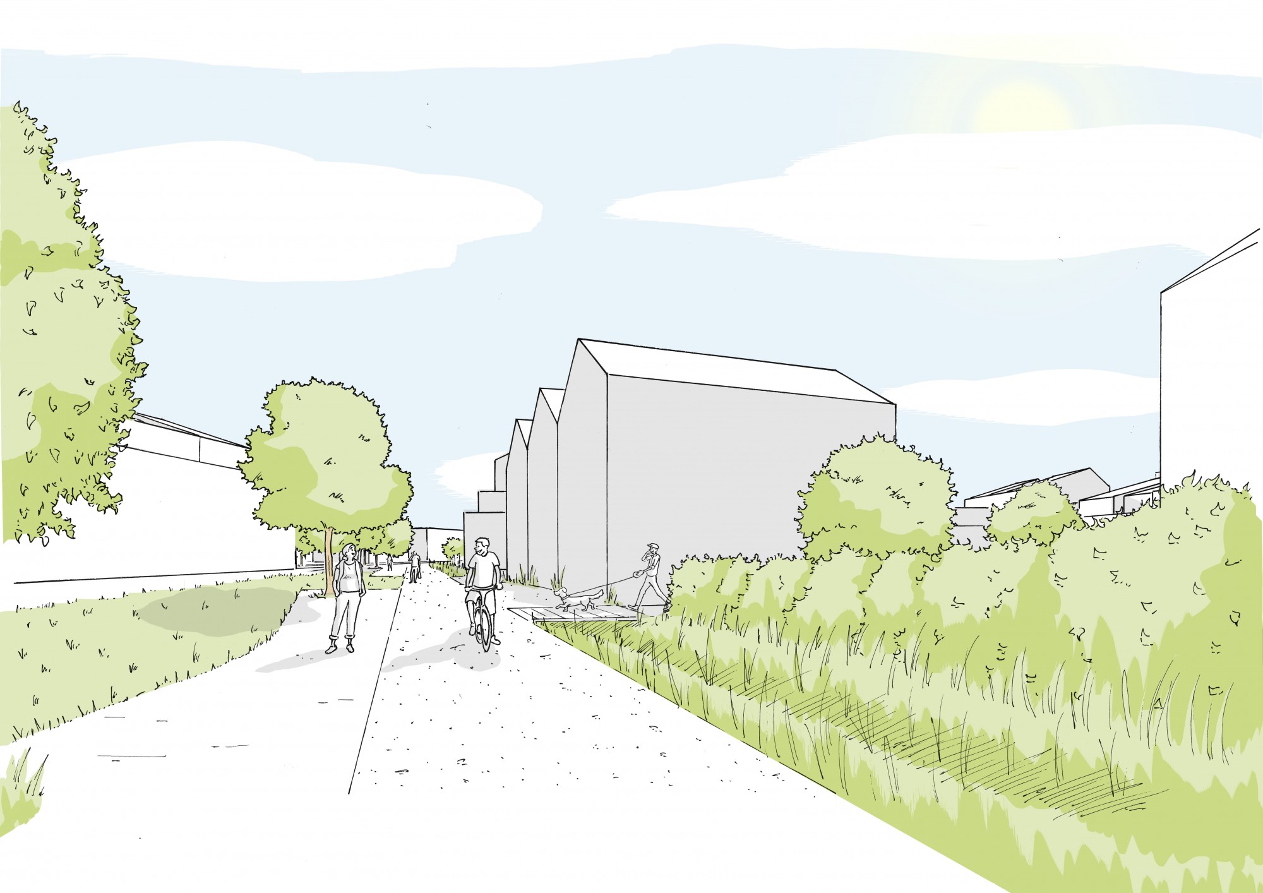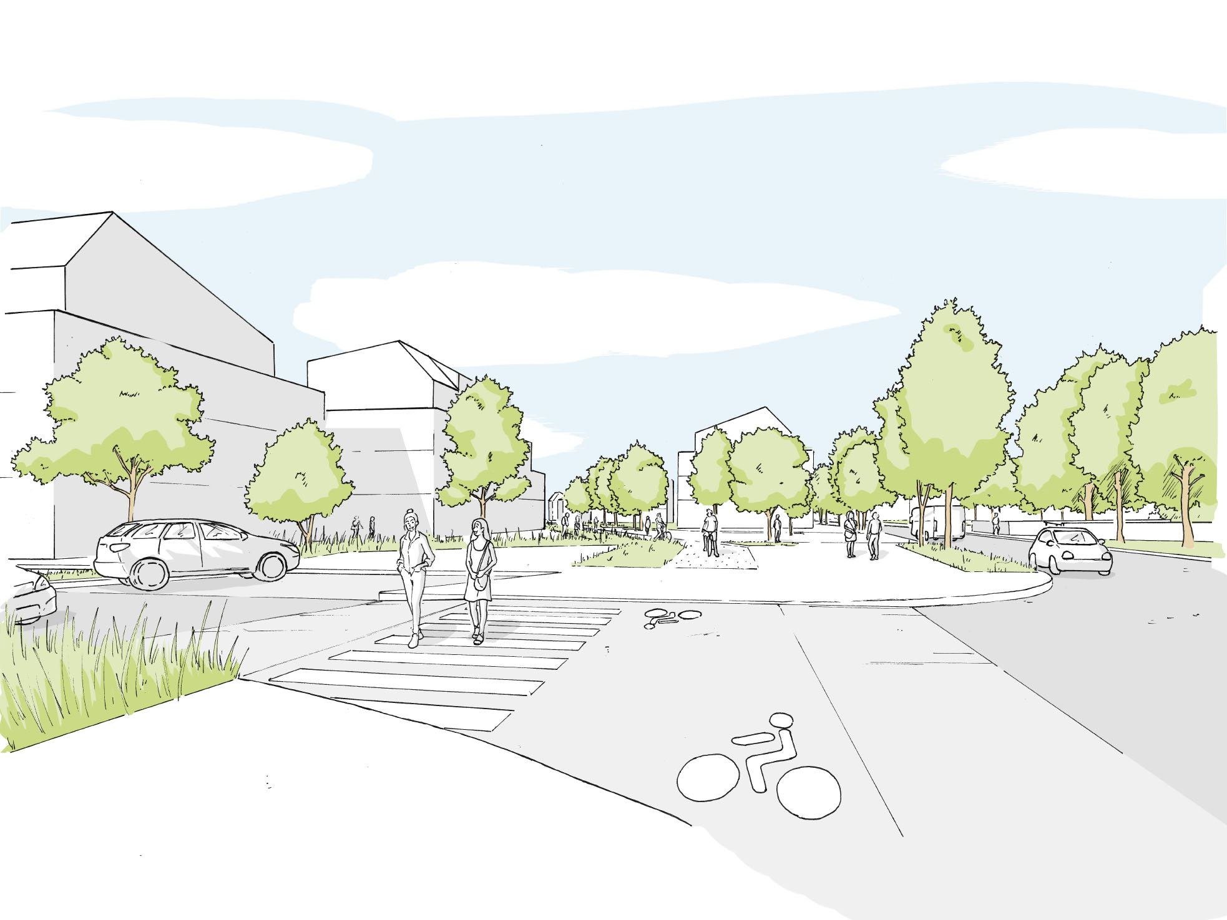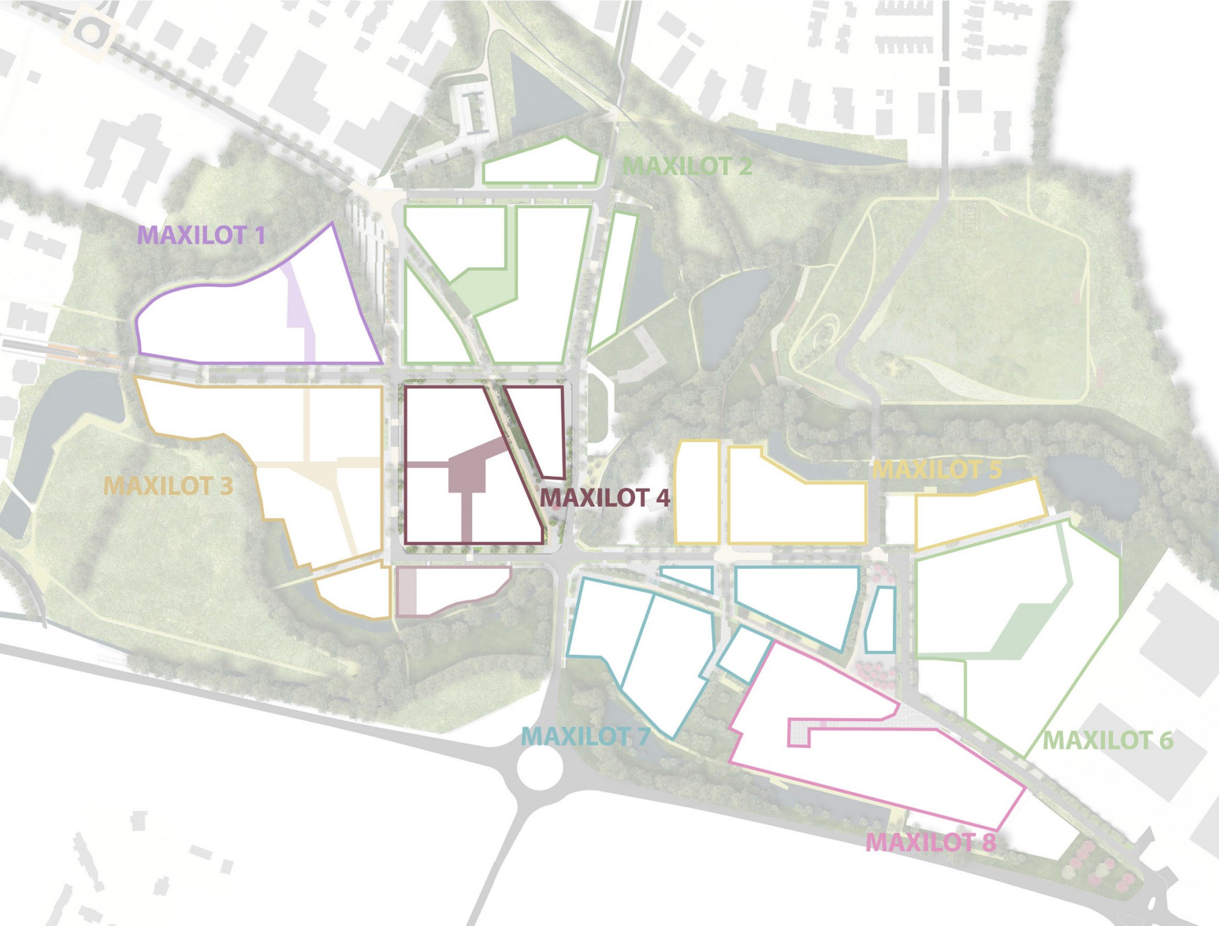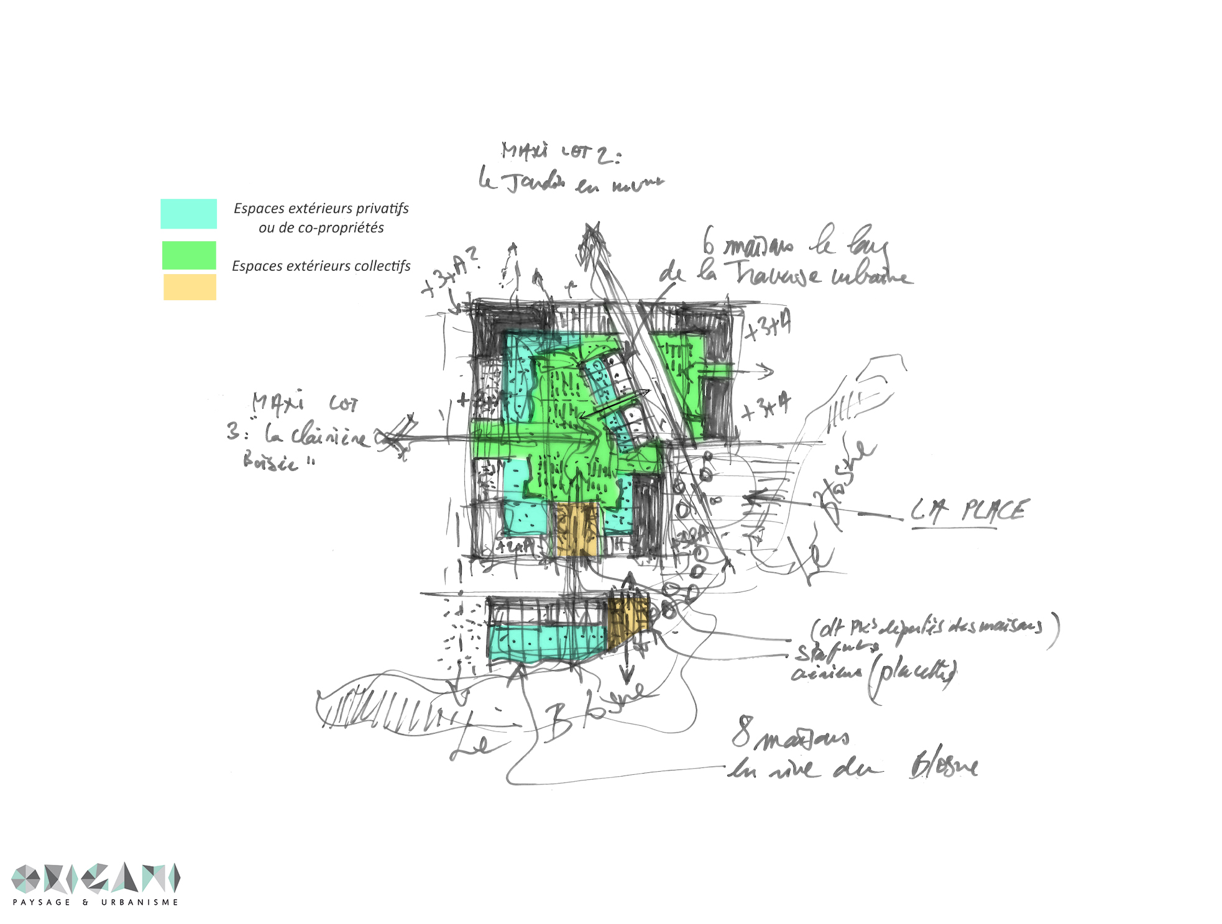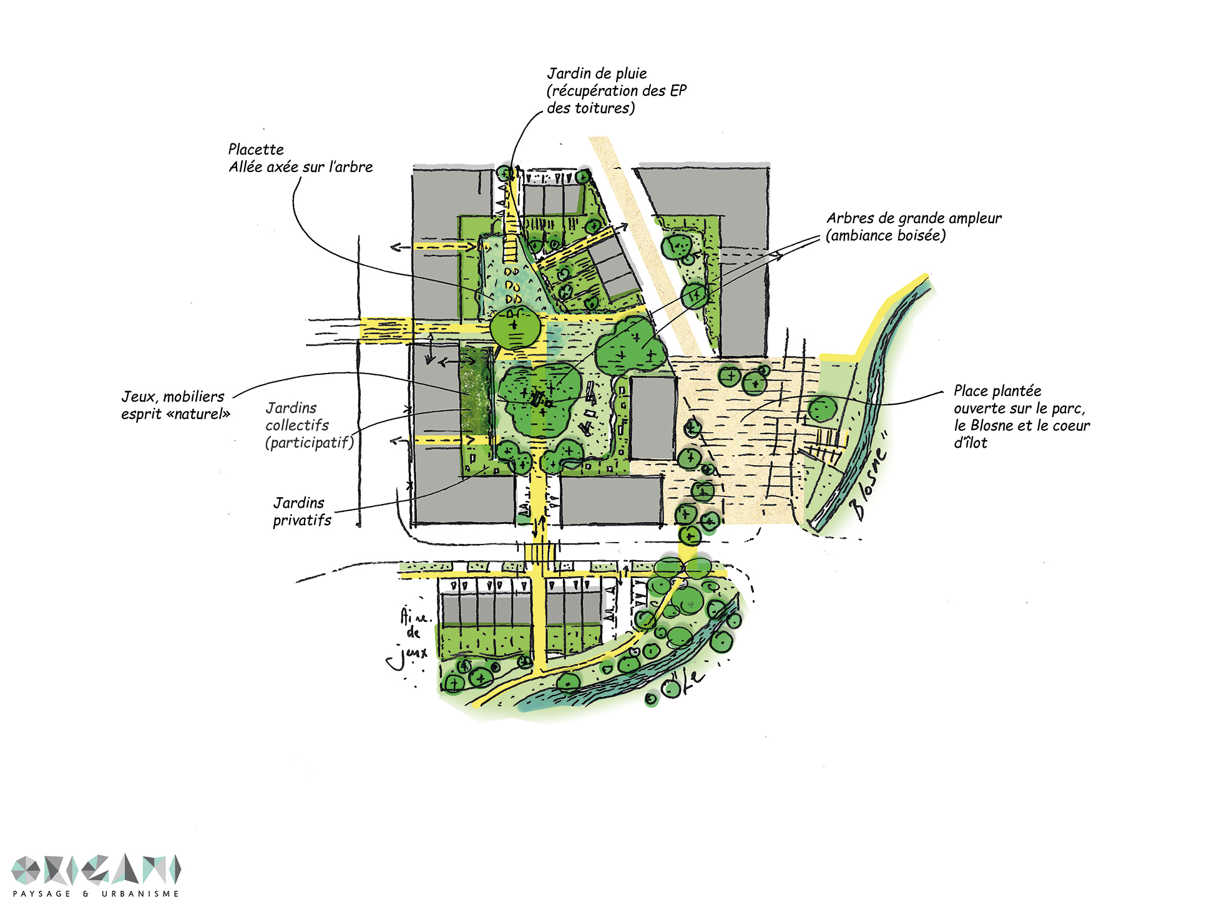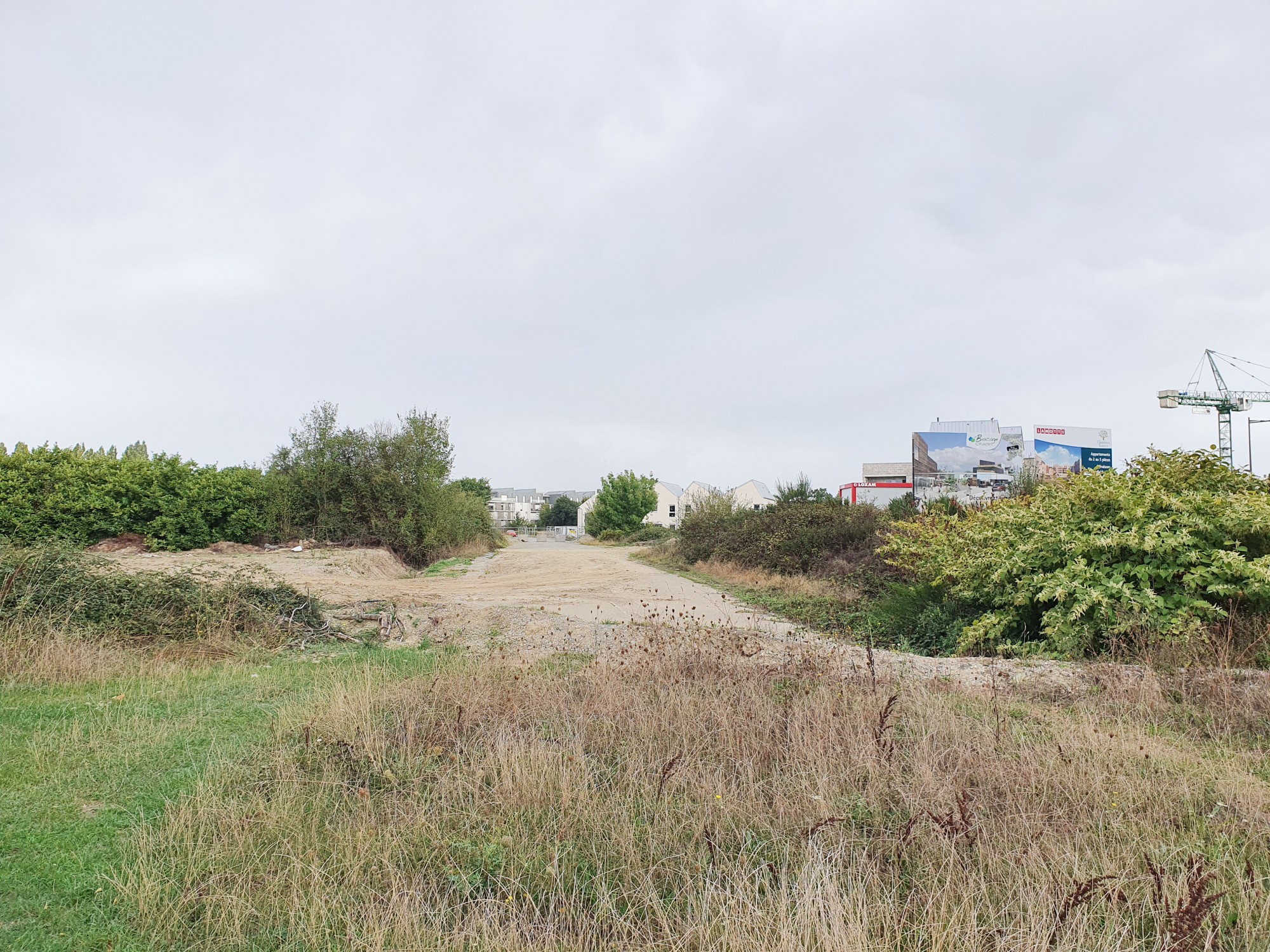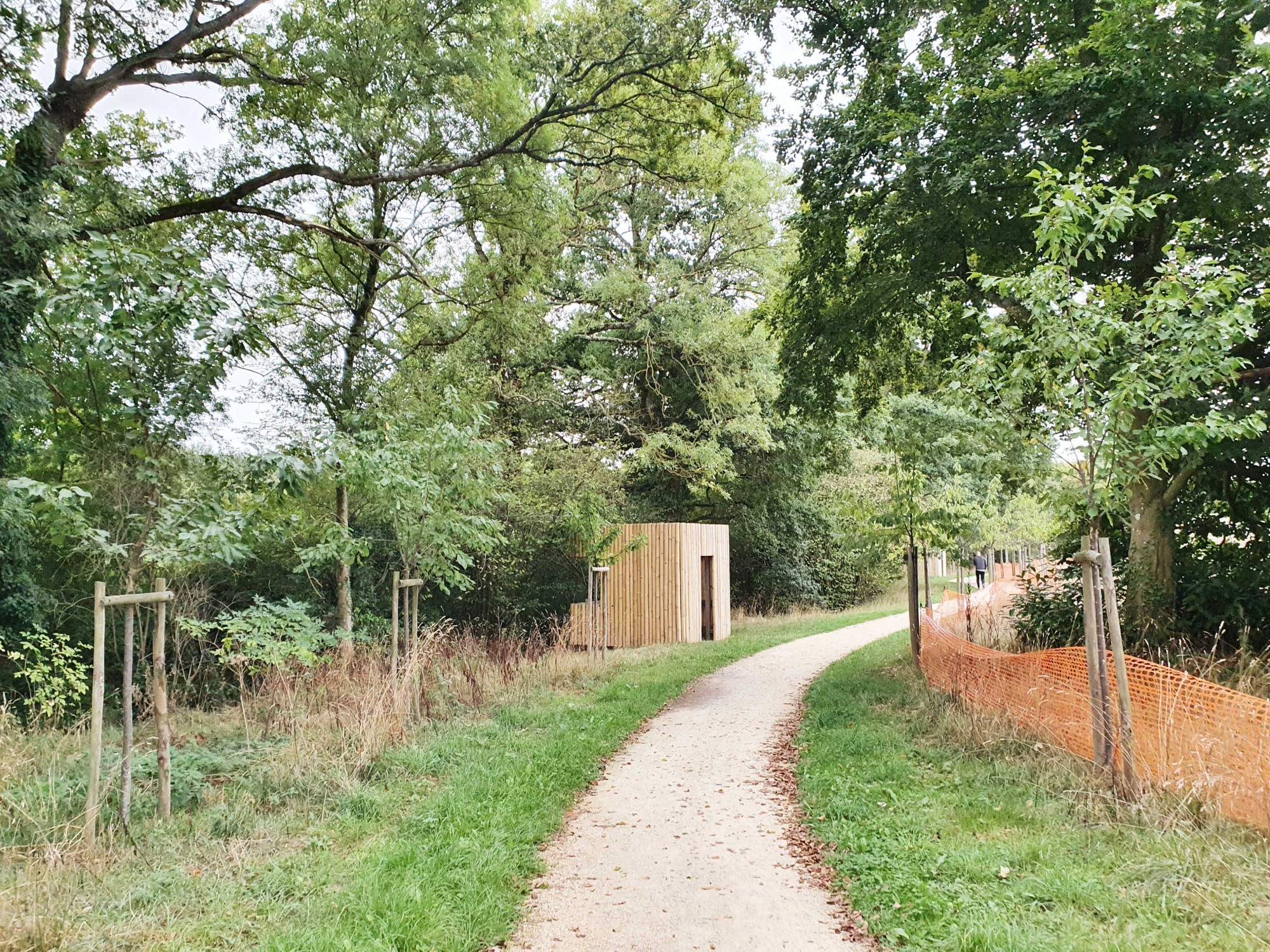178 Housing Units, Urban bocage
In a context of ecological and social transition, the Maxilot 4 project of Bocage Citadin in Chantepie embodies an ambitious response to the challenges of the contemporary city. It aims to build differently, with committed local actors, to contribute to a more resilient and innovative metropolis.
The architecture is conceived as sober, frugal, and convivial, attentive to residents’ comfort, quality of light, acoustics, and climate adaptation.
Starting from the housing unit, the project explores new models of living spaces—modular, adaptable, and open to the outside—capable of supporting residential pathways.
In the face of upheavals and uncertainty, a new horizon emerges: that of a more desirable and welcoming city. Some solutions already exist; it is up to us to implement them.
Urban, Landscape, and Architectural Project
This Maxilot holds a central position as it is located near the future square and, more importantly, at the heart of the eight created Maxilots. It is organized around an intimate, vegetated, and refreshing courtyard serving the entire neighborhood.
All the top floors of the collective housing will follow the principle of “houses on the roof.” The architecture of the buildings should emphasize verticality by proposing variations. Individual housing will be treated with sobriety, in a contemporary style.
Individualization of housing will be sought, and each unit must have outdoor spaces.
Regarding the landscape, the courtyard should include a biodiversity corridor, pathways, seating areas, and landscaping corresponding to this Maxilot’s theme: the cooling island.
Terrain modeling is suggested to create basin areas that serve as buffers in case of floods and support the development of aquatic fauna and flora.
Strengthening Green and Blue Networks
The green and blue network is a key commitment of the Grenelle Environment Forum to maintain or reestablish exchange networks between animal and plant species, thus ensuring their preservation. It is also an objective of the SCOT of the Pays de Rennes to halt biodiversity decline: to account for natural heritage, ecological infrastructure becomes a territorial planning tool.
The site is located near the Blosne hydrological reservoir and between three Natural Areas of Ecological Interest or Major Natural Ensembles:
-The southern Cesson bocage
-The Blosne River and its tributaries
-The Blosne River and the Soeuvre woods
This is also a concern at the site scale, since green and blue networks and public spaces have organized the neighborhood. Here, the question of nature in the city and ecological permeability between city and countryside deserves special attention to strengthen this natural framework.
Connecting the Block, the Network, and the Landscape Park
Ensuring the landscape continuity of the Blosne also allows enlarging and greening the square. Defining and giving a real status to this square will qualify the city entrance, marked by a vegetated square that contributes to summer comfort for the south-facing business premises and reinforces activities while preserving natural connections of the Blosne. This is about bringing the city into nature, a feature contributing to Chantepie’s quality of life.
At the same time, to guarantee a real cooling island, it seems important to enlarge this courtyard as much as possible so that it is generous and beneficial to all. It must be attractive thanks to fertile and lush landscaping.
The connections to be created thus start from the courtyard toward this square; for it to be widely accessible, we believe it is necessary to ensure a clear connection between Maxilots 3 and 4 through widening the street (continuing the one created on Maxilot 3), and also to work on a scale break along the street at this level. North-south connections, especially toward Maxilot 2, and the promenade along the Blosne will also be assets. From the entrance of Maxilot 4 from Maxilot 3, the view is directed toward the square and continues toward the landscape park.
The Cooling Island
The theme of Maxilot 4 is the cooling island, whose goal is to mitigate overheating risks related to climate change and the urban heat island effect. Water spaces, dense vegetation, and distribution of prevailing winds are thus factors enabling the creation of cooling islands.
Applied to Maxilot 4, cars remain at the site’s edge without crossing it to avoid bringing heat and other nuisances into the block. Building around the site’s perimeter allows freeing a generous courtyard, creating distance between buildings to minimize overlooking between neighbors and improve comfort, and increasing permeability by creating an open, permeable, and traversed block.
Natural Soil
Urbanizing the block will dry out soils that are already low in water retention. Treating volumes and roofs as rainwater collectors would help direct roof water toward the block’s center. Soil composition indicates that it will be necessary to build a sufficiently thick natural soil layer to serve as a water reservoir (sponge soil) and a quality substrate.
Built Context
To the east, along rue du Pont au Boeuf (future avenue Charles de Gaulle), Maxilot 2 buildings rise to four stories (R+3), with the top floor composed of “houses on the roof,” alternating between gabled roofs and flat roofs.
In continuation, PB11 fits within these volumes to mark the city entrance, emphasize the street, and protect the courtyard.
To the north, along rue Robert Schuman, individual houses are under construction, set back from the street (gardens facing the street, to the south). These houses are perpendicular to the urban crossing.
To the north of PB10 and PB11, a decrease in scale seems important to ensure the transition with the houses of Maxilot 2, while street corners (Pont au Boeuf and Louise Weiss) are marked by larger volumes (R+2+A).
To the west, along rue Louise Weiss, Maxilot 3 buildings are projected at five stories (R+4), forming a continuous street front with some interruptions, notably the axis leading to Maxilot 4, as well as façade setbacks and roof plays that reshape the volume.
Our proposal maintains a built front responding to Maxilot 3 buildings at four stories with attic (R+2+A), while lowering volumes by a scale break at the center (R+1+A).
To the south, along rue Alcide de Gasperi, between PB9 and PB10, the scale is lowered to that of individual houses except at the corner transitioning to Maxilot 3.
Individual houses extend onto PB9 to maintain this scale, and on the PB10 side, constructions open toward the center to connect PB9 and PB10.
Preferred Layouts
Alleys between buildings give the block a certain porosity that invites neighborhood residents to pass through it.
Houses are mostly located on PB9, allowing clear views to the south and toward the Blosne, continuing the individual houses of Maxilot 3.
The other six houses are located between the urban crossing and Maxilot 2, so their gardens face south/southwest with minimal overlooking from collective housing.
This also gives a domestic and pleasant scale to the urban crossing and lowers scales in the courtyard (between PB10 and PB11). The building housing participatory housing is located at the intersection of Maxilots 3 and 4, between the east-west axes and truly at the courtyard’s heart. It stands out by having one less floor, creating street rhythm and increasing permeability at this connection.
Activity premises are located at the square level within PB11 and PB10B.
Infos projet
Client:
Lamotte
Location:
Chantepie (France)
Design Team:
ilimelgo (architect and urban planner)
Lamotte (developer)
Coop de Construction (developer)
Courtoisie Urbaine (owner’s representative)
Archipel Habitat (housing provider)
Origami (landscape architect)
SoLab (engineering consultancy)
Agronergy (renewable energy consultancy)
La Briquetterie Solidaire (association specializing in earth and raw earth construction)
Phase/Date:
Application 2022

