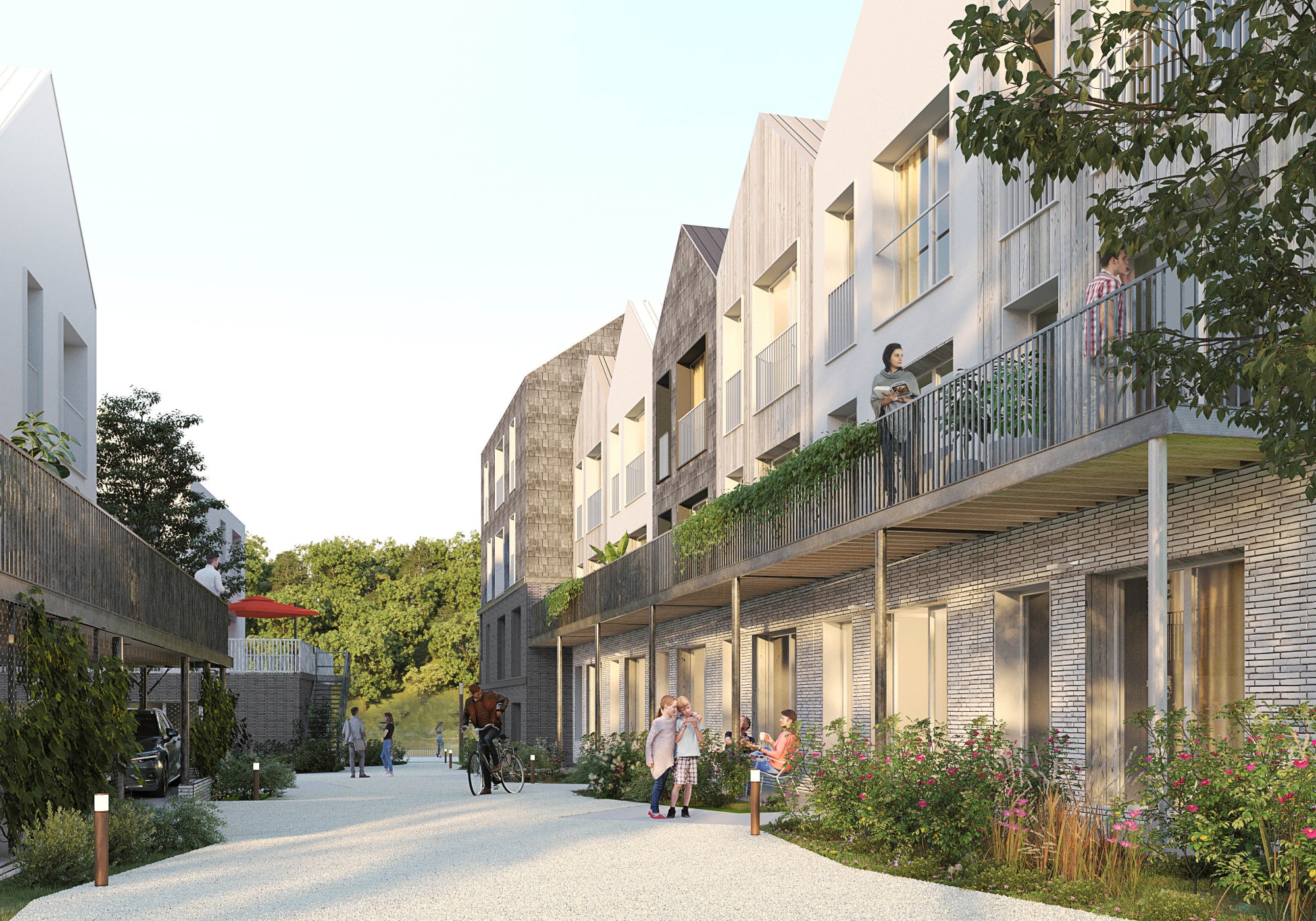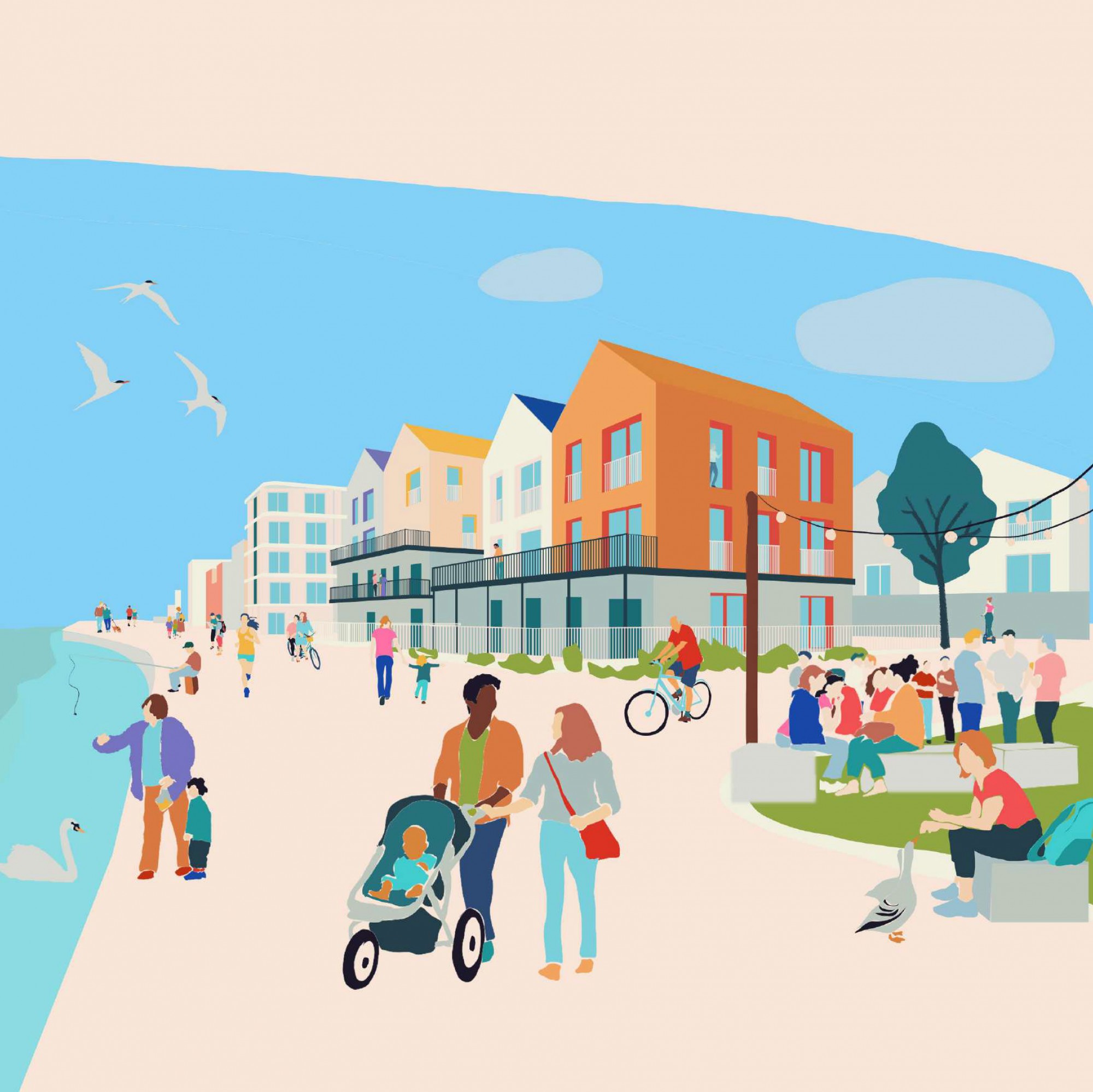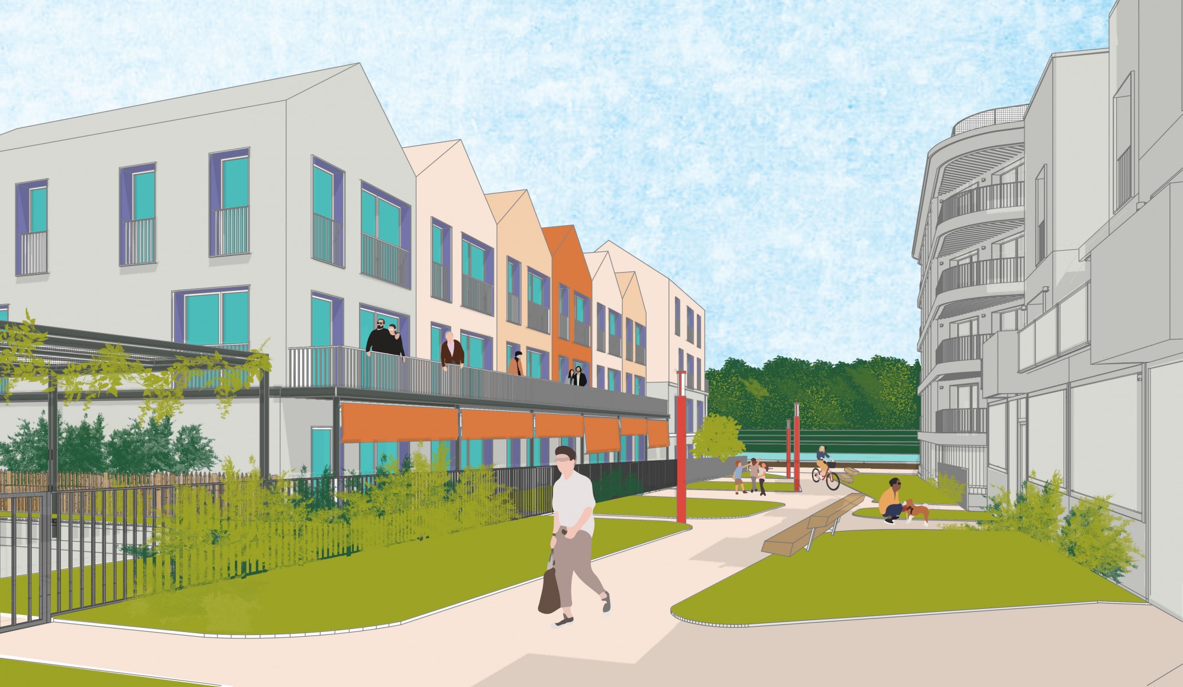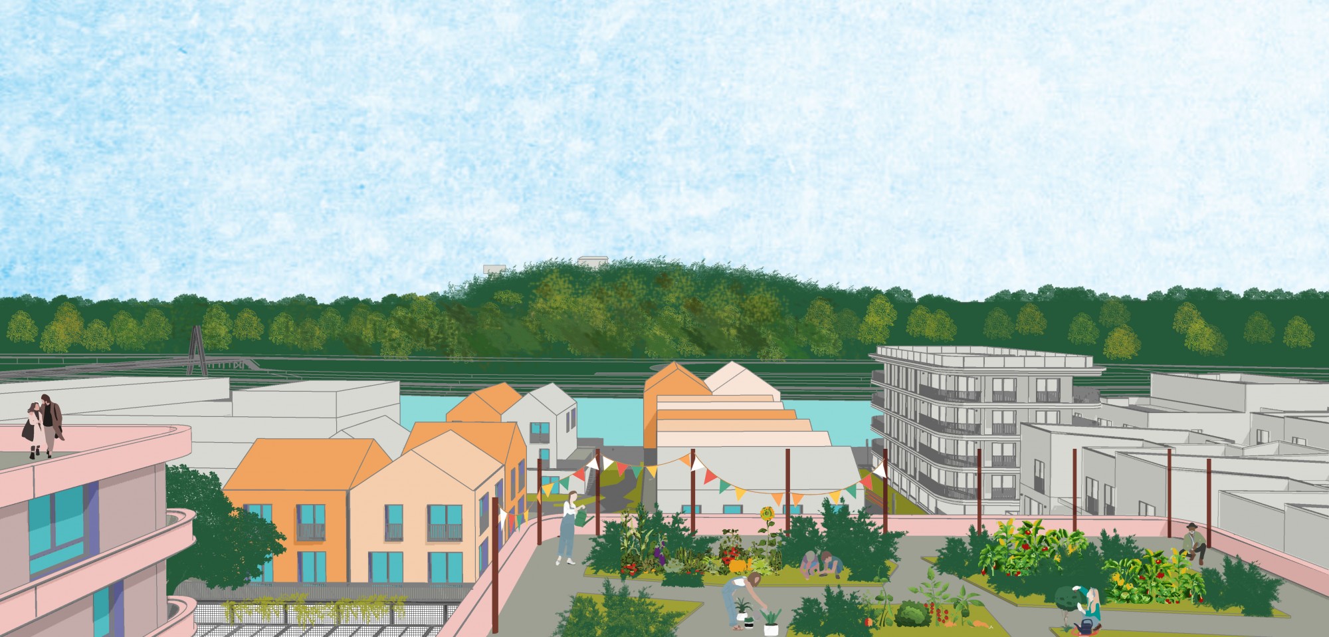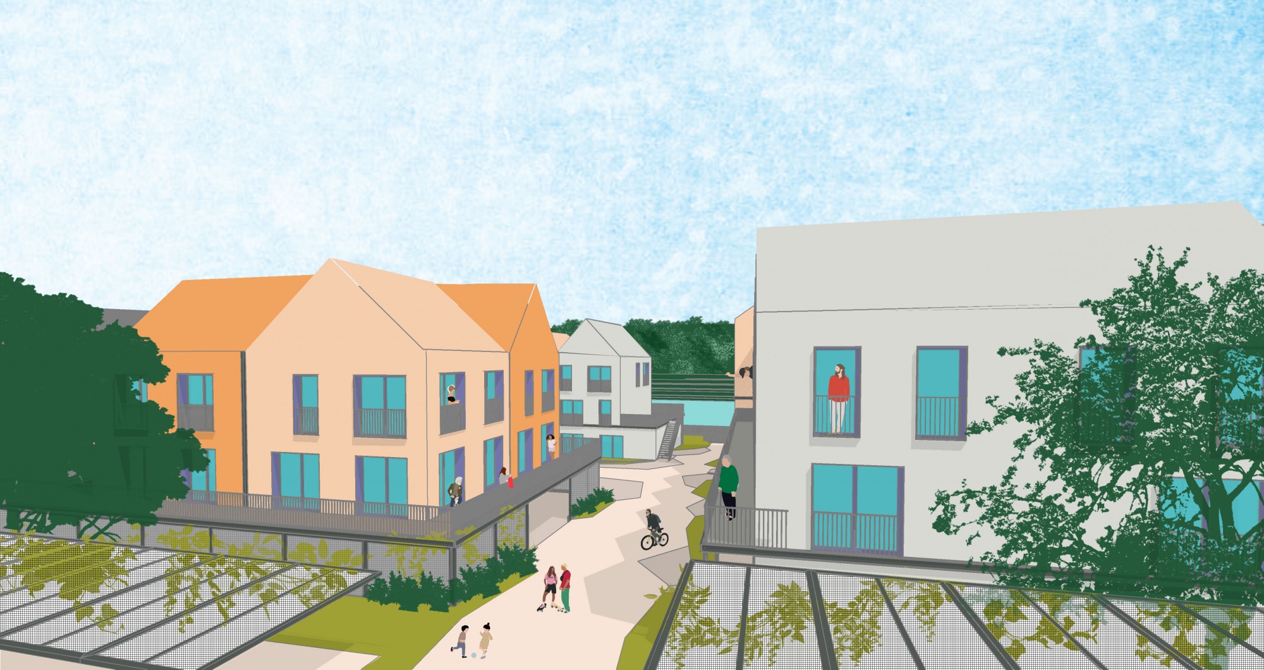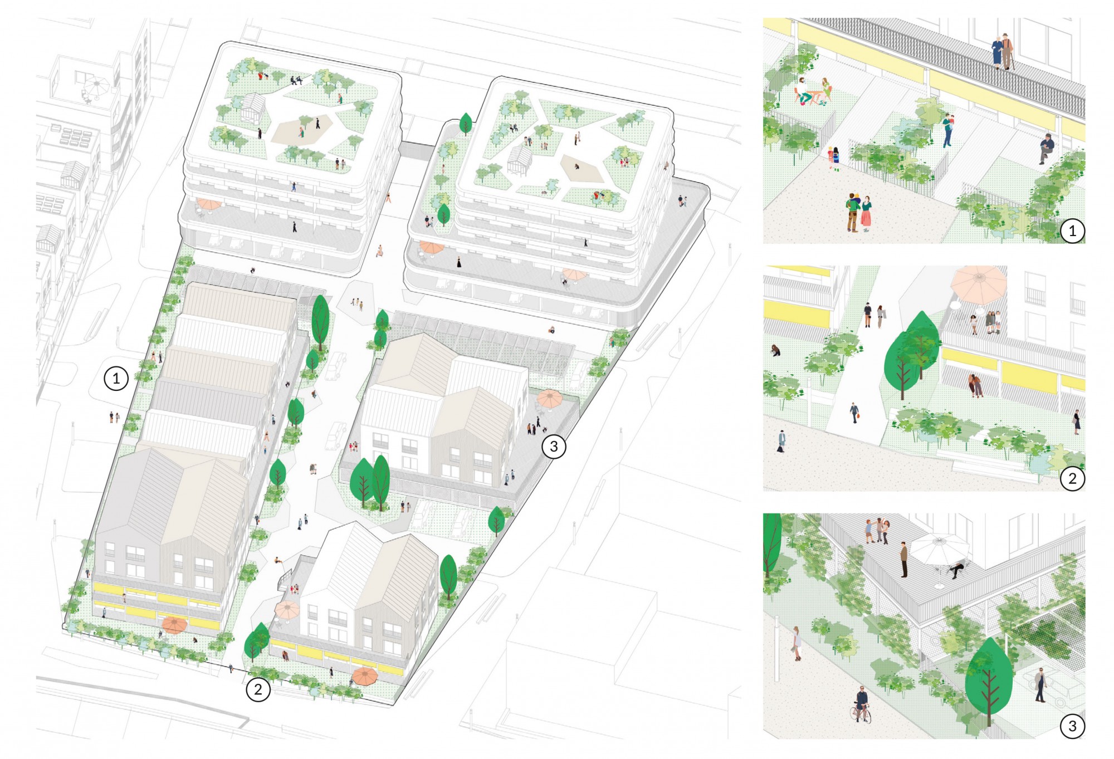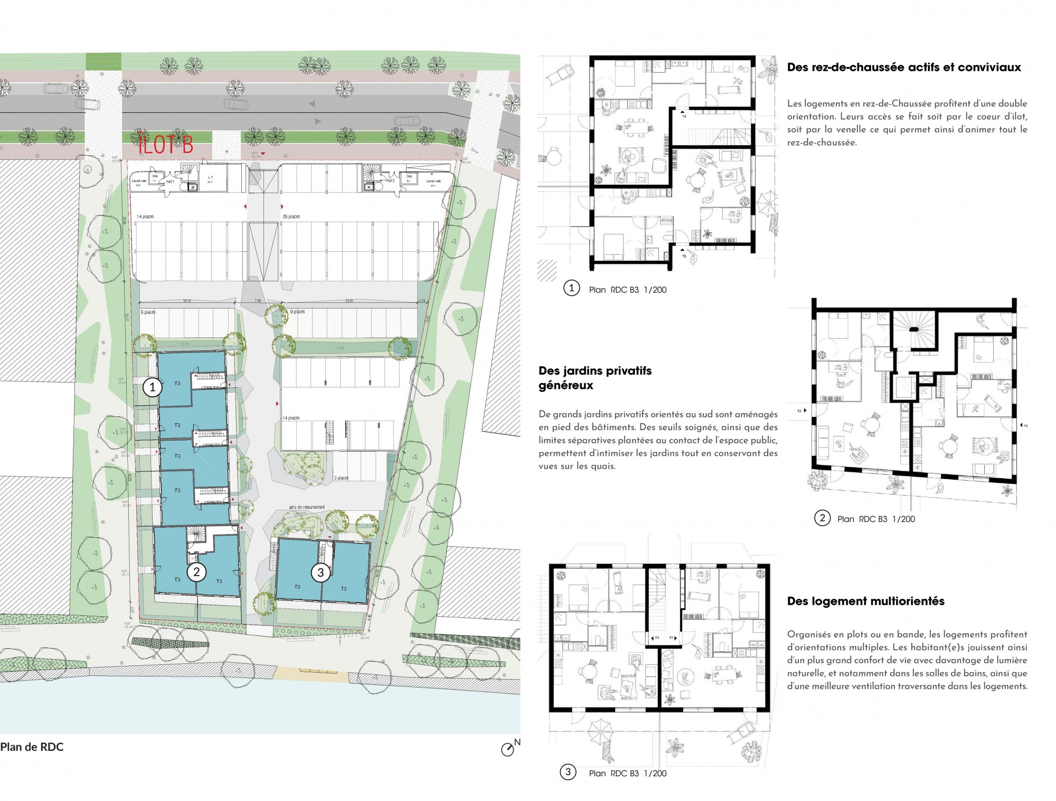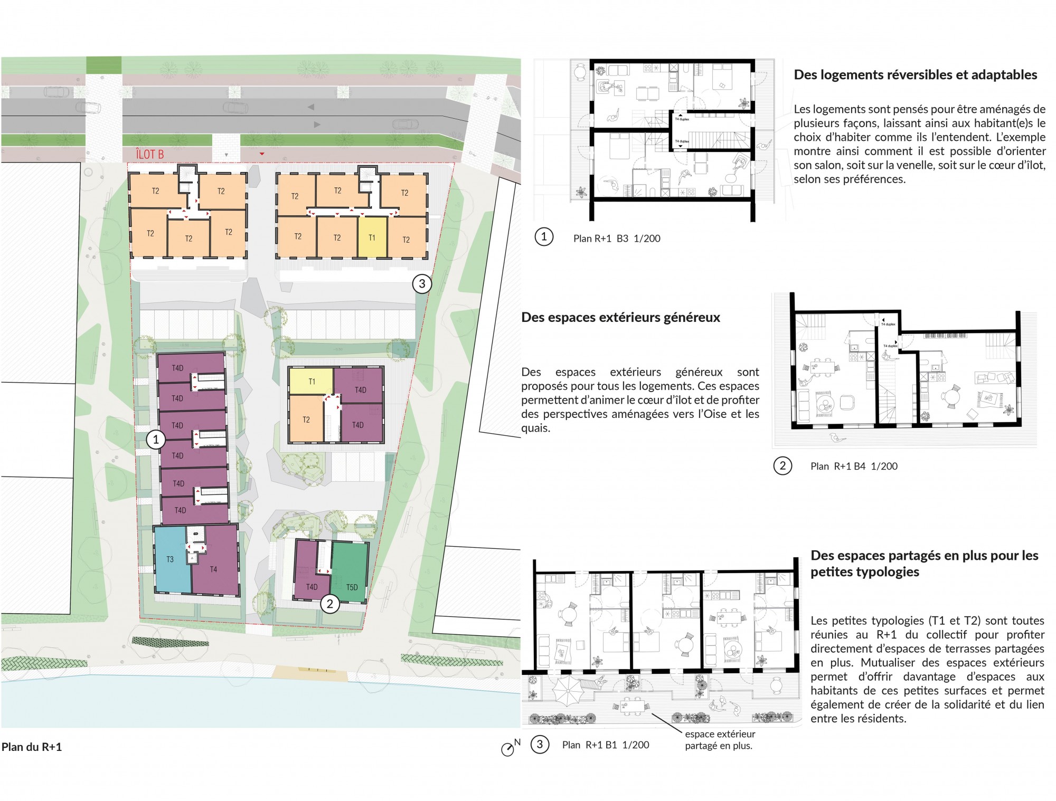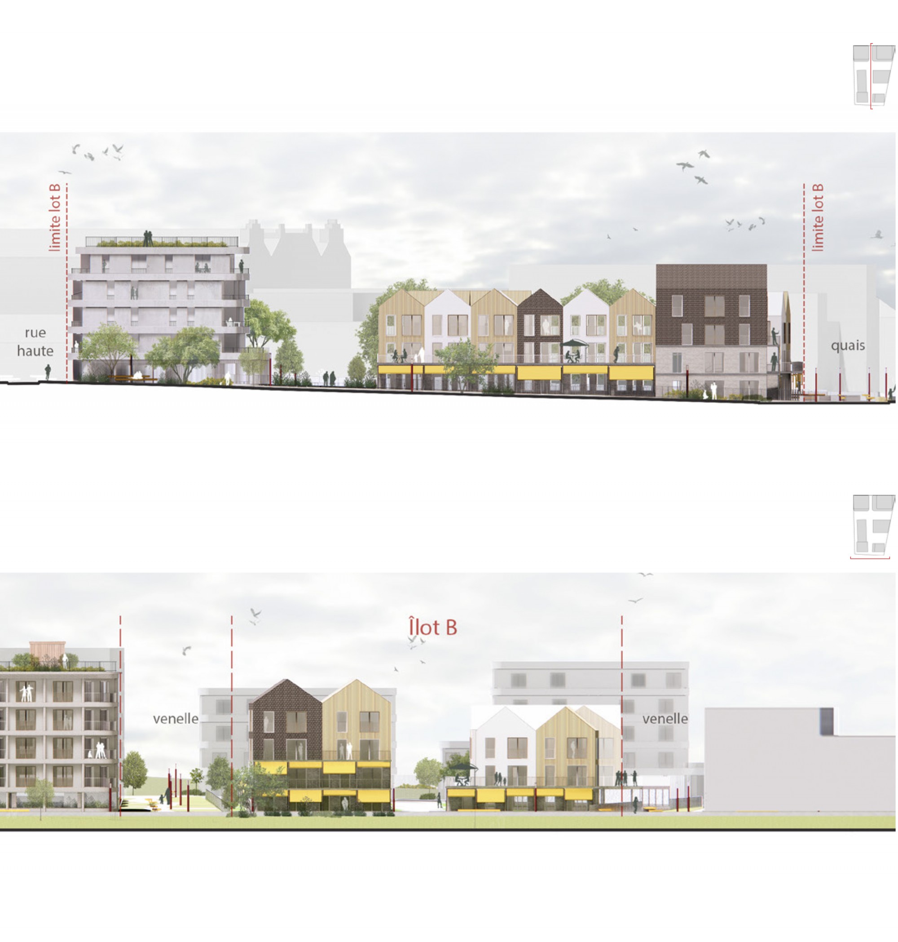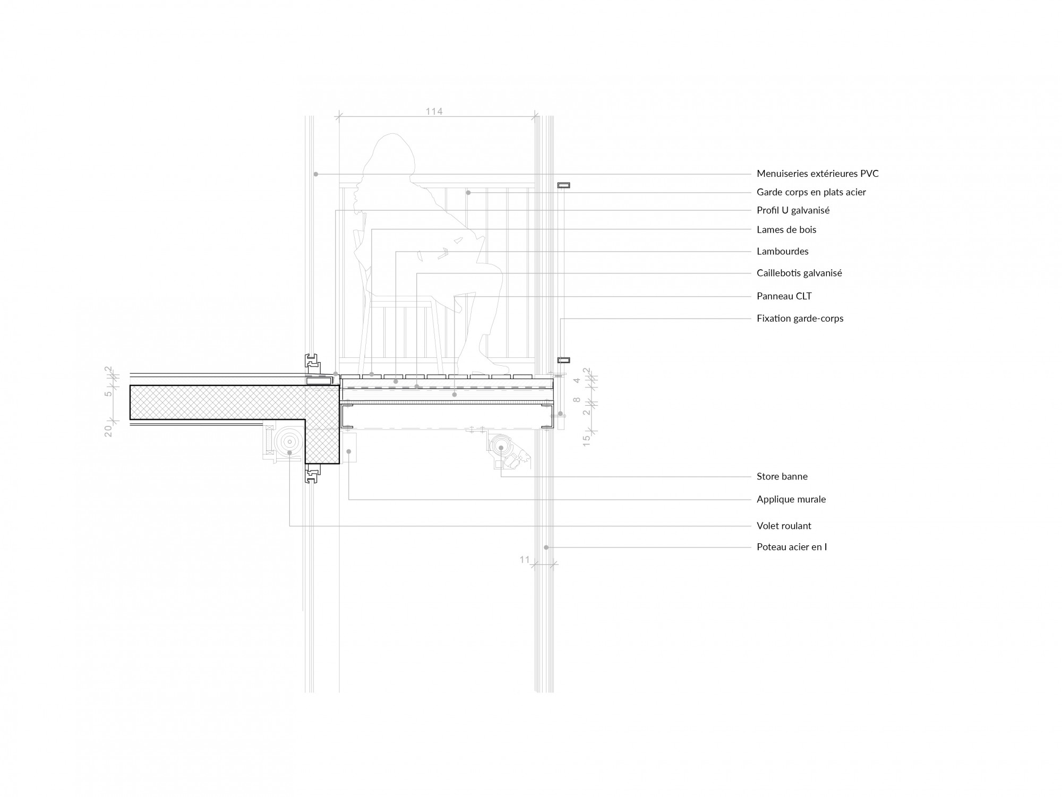61 Housing units, Ec'eau port (Lot B)
Located in Creil, the "Ec'Eau Port" project initiates the reconquest of the banks of the Oise and restores the link between the historic city center and its river past. It is part of the desire of the City and the intercommunality to transform the brownfields into living neighborhoods facing the river, in a logic of urban renewal in the heart of the city.
A new urban identity on the banks of the Oise
Located by the river, this new residential area is inspired by the river history of the site to develop a strong and sustainable identity. Islet B is designed as a connected insularity, between grouped individual habitat and small collectives with flexible and contemporary forms. The variation of scales and the work on the heights recall the imagination of the fishing village.
Perennial materials, linked to the port language, help to reveal this identity and anchor the project in its territory.
A peaceful and landscaped island heart
The parking lots are integrated in a vegetated base, hidden behind a planted filter to release a friendly island heart. This space becomes a place of meeting, games and relaxation, widely open to the venelles and the docks.
Active and inhabited venelles
The venelles connect the public to the intimate. They directly serve the housing on the ground floor, where each threshold is taken care of. Residents benefit from private south-facing gardens, lined with vegetable hedges to guarantee both privacy and openness.
Visual breakthroughs and views for all
The project's epanneling makes it possible to open up many views towards the Oise, especially from the high street thanks to a breakthrough in the built front. This visual breath rhythms the walk and visually connects the entire district to the river landscape.
Adwelling designed for flexibility
All accommodations benefit from generous outdoor spaces: loggias, green terraces or gardens. The interiors are multi-oriented, bathed in light, well ventilated and designed to adapt to the evolving needs of the inhabitants.
A friendly and lively architecture
Access to housing, whether from the venelle or the heart of the island, helps to activate the ground floors. Shared thresholds and small landings reinforce the human scale of the project, promoting meetings between neighbors.
A vegetable and discreet base
The parking lots are integrated in a base dressed in a fine green mesh, allowing air and light to filter. This discreet treatment guarantees a peaceful living environment, without visible cars, while animating the base of the buildings.
Infos projet
Client :
Horizon
Location :
Creil (France)
Design team :
ilimelgo (architect)
Topio studio (Landscape architect)
Qualiconsult (AMO Environnement)
EPDC / MEBI / IETI (BET généraliste)
ARD (BET VRD)
Mission :
No winning competition
Area :
lot B : 3 752 m² SDP (61 housing)
Construction cost :
N.C.
Phase/date :
2021

