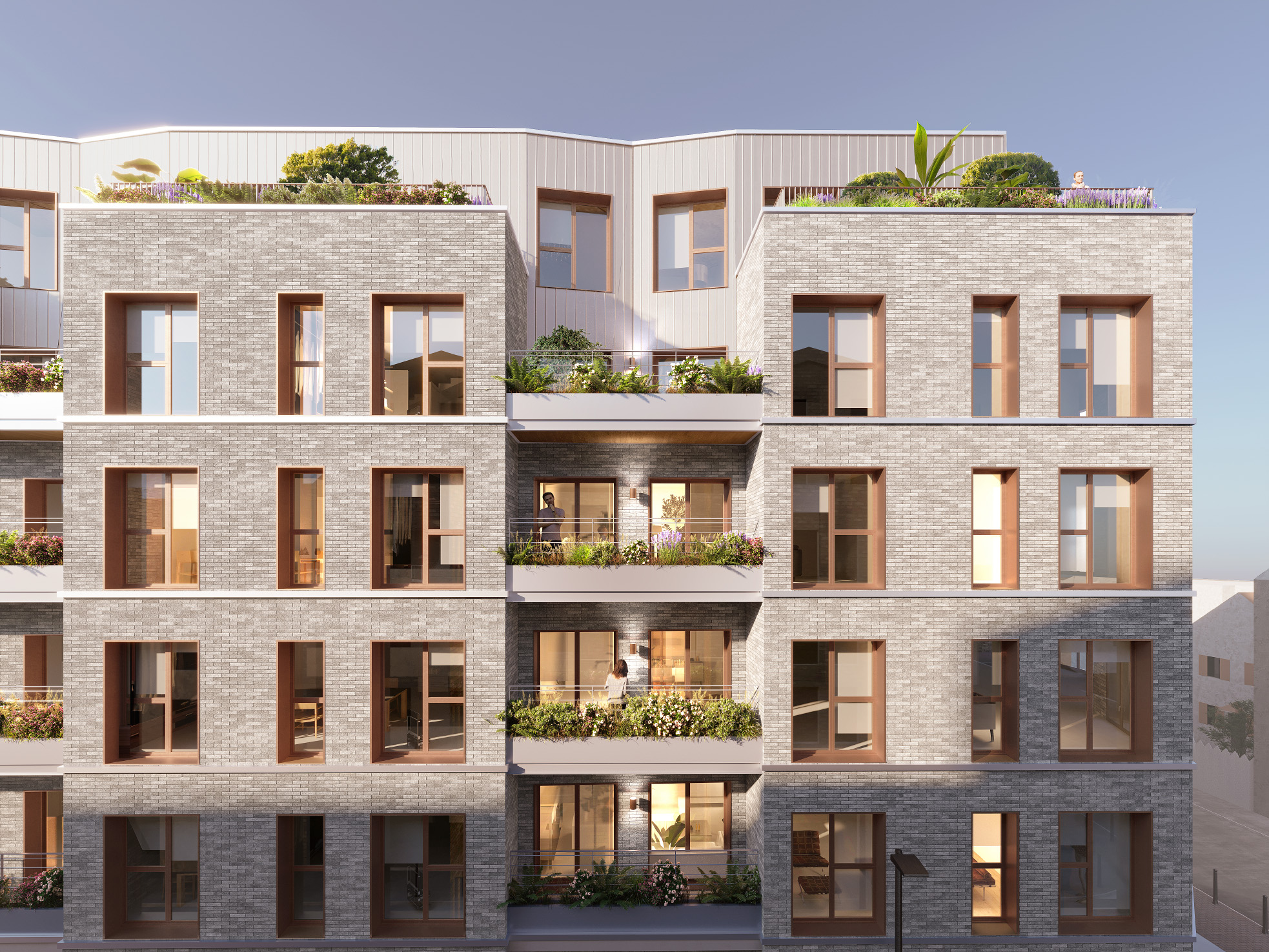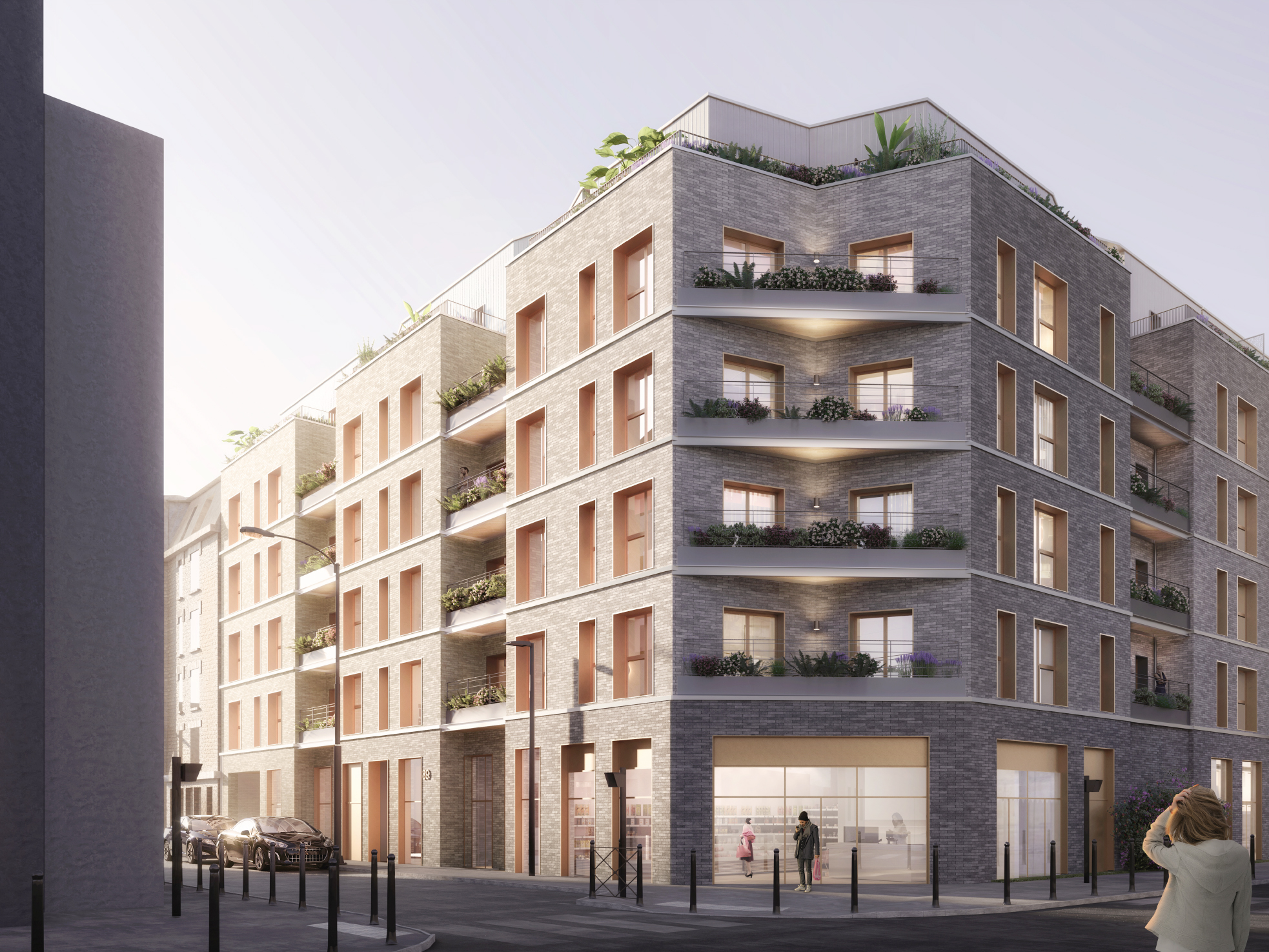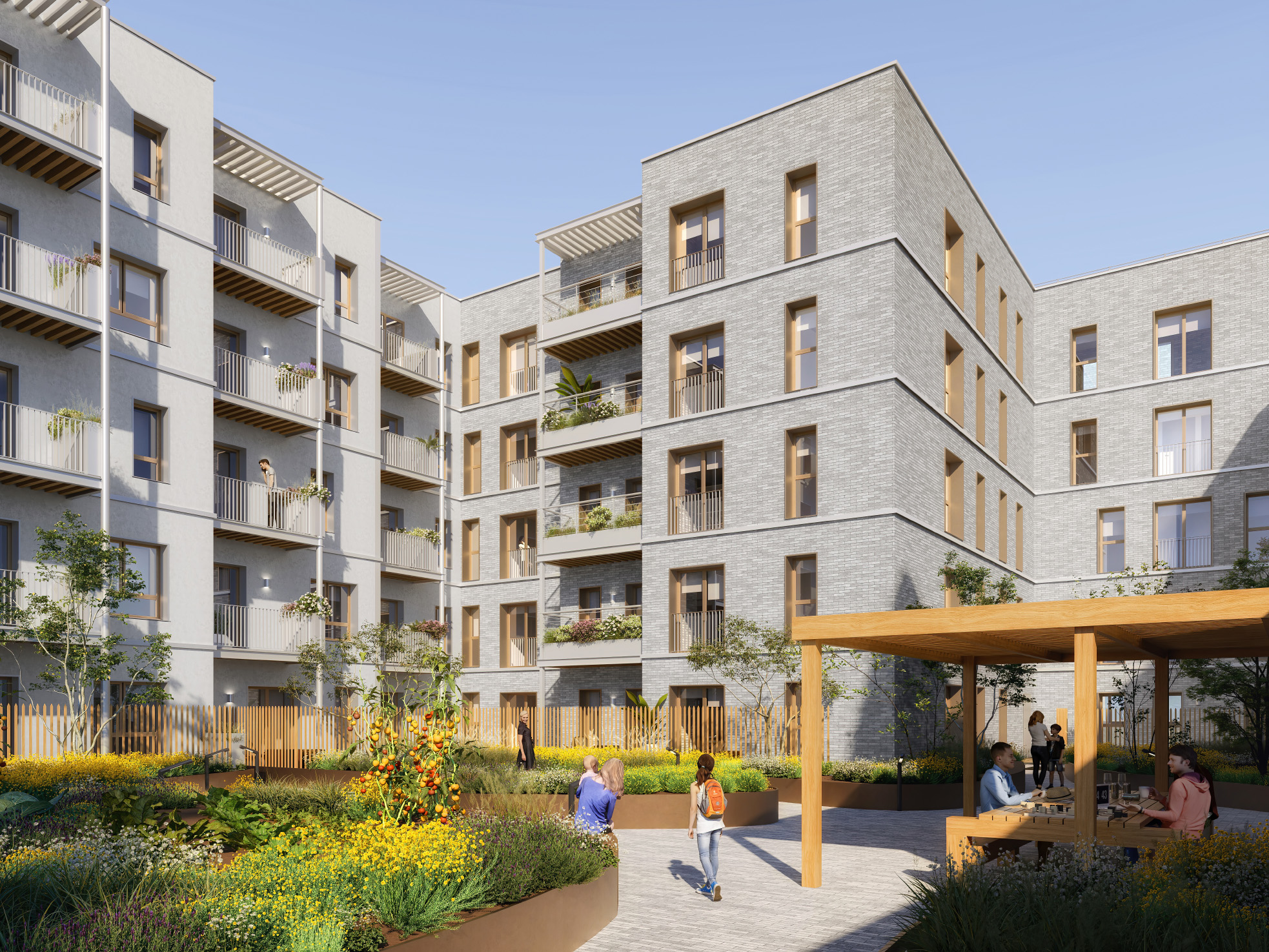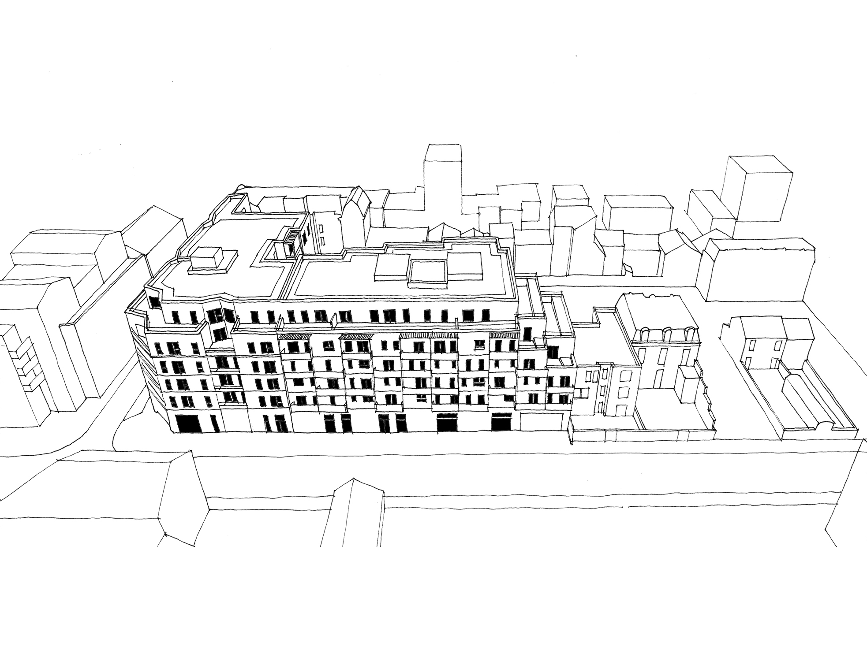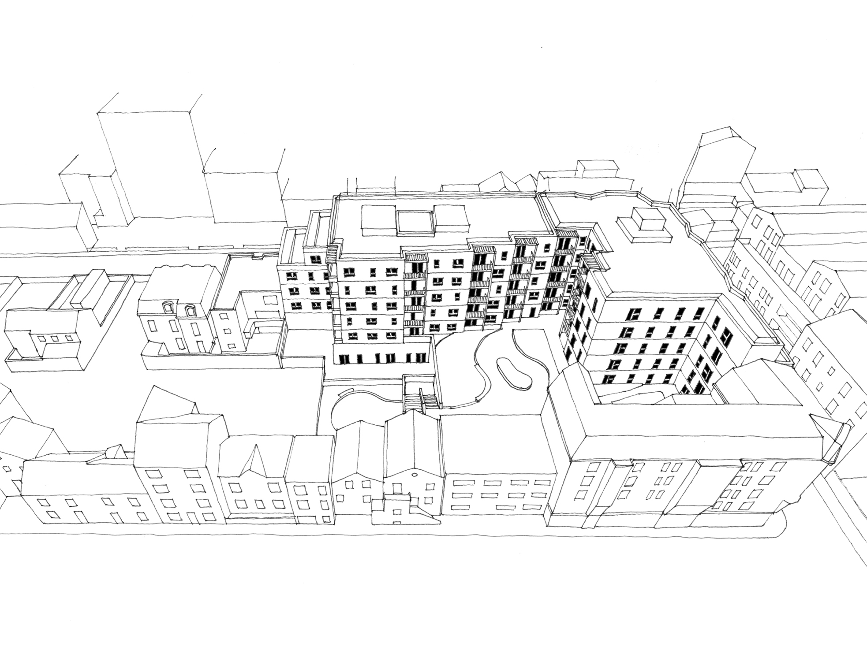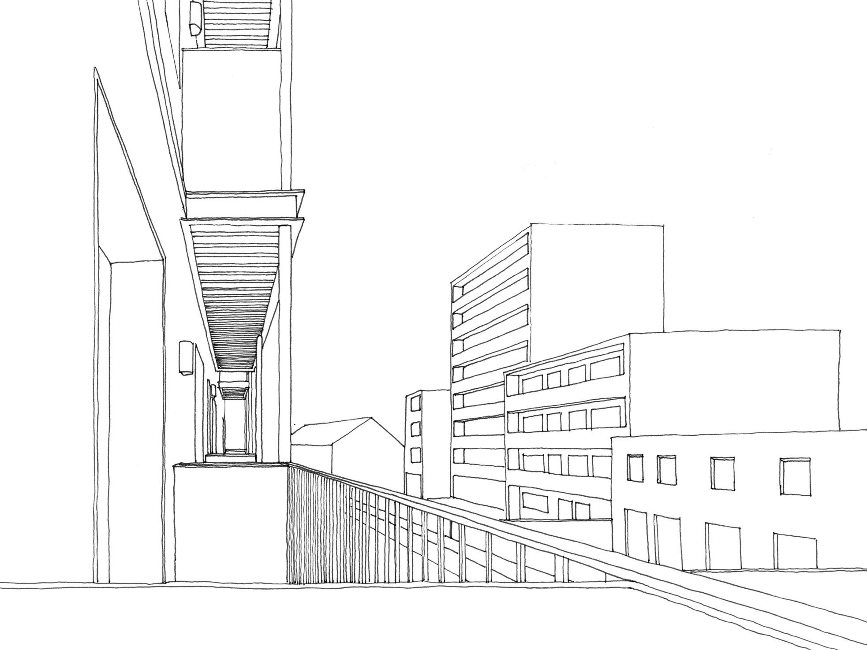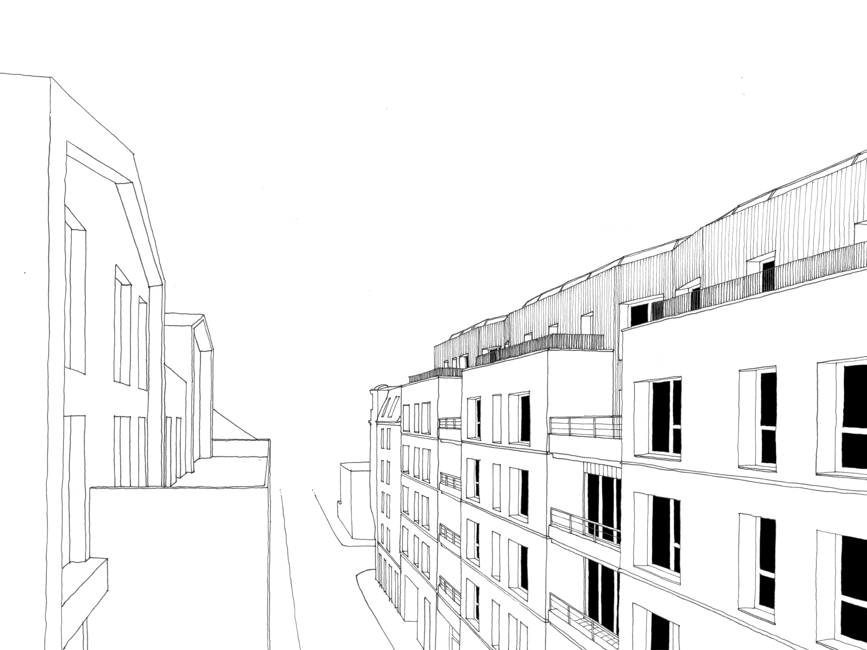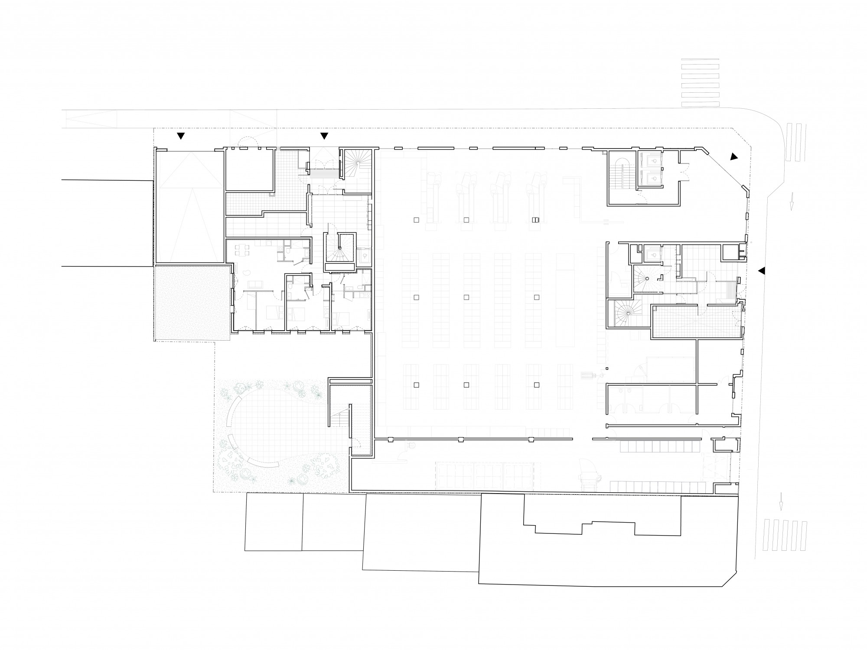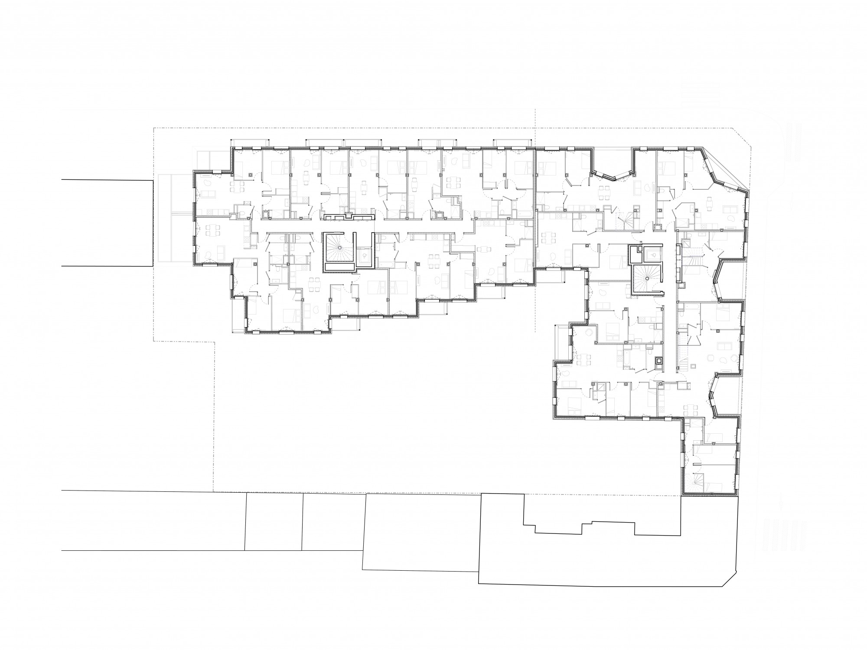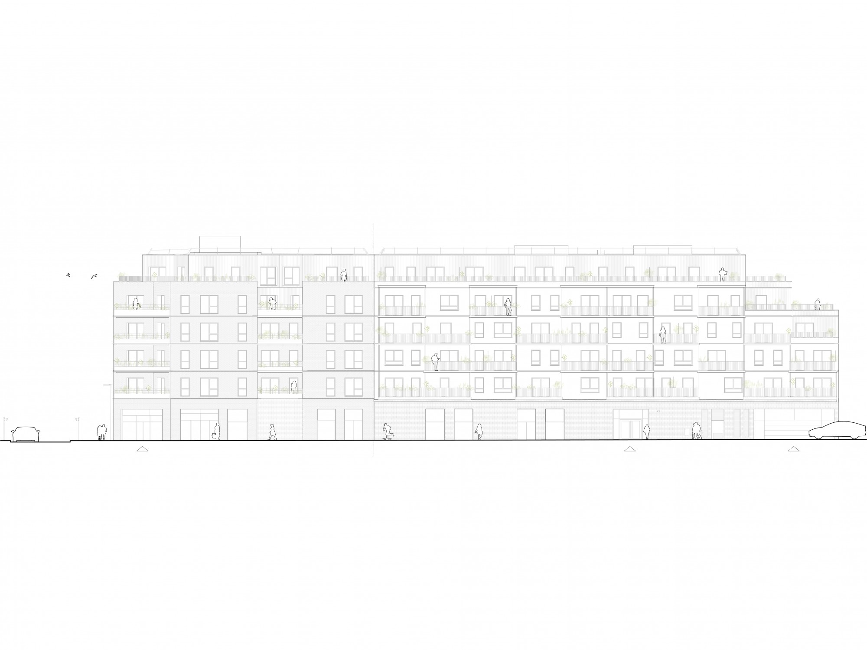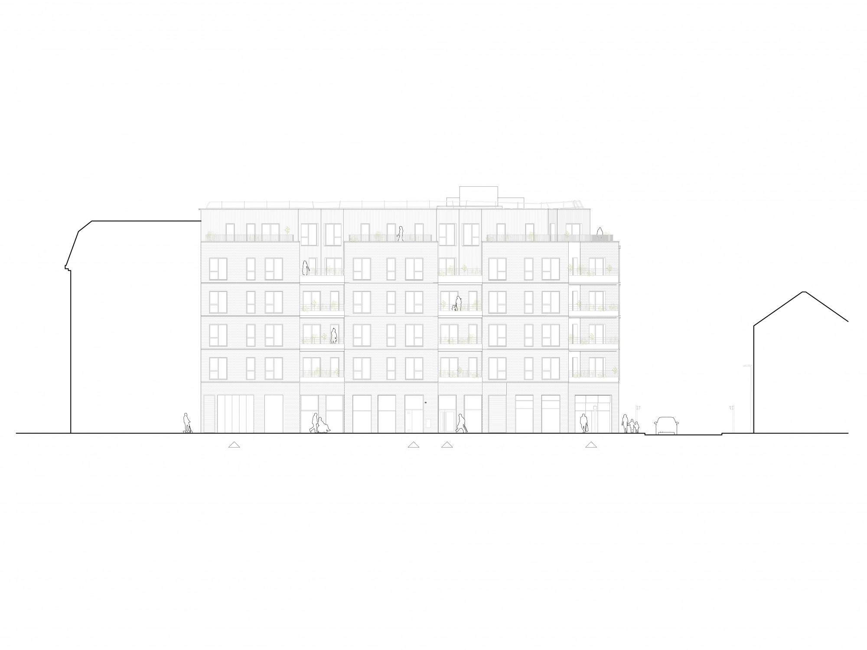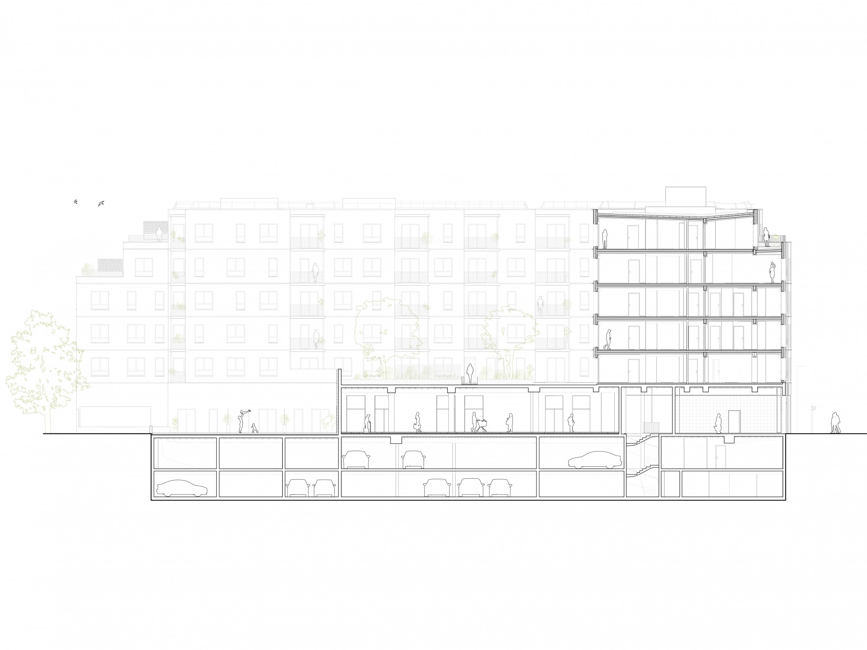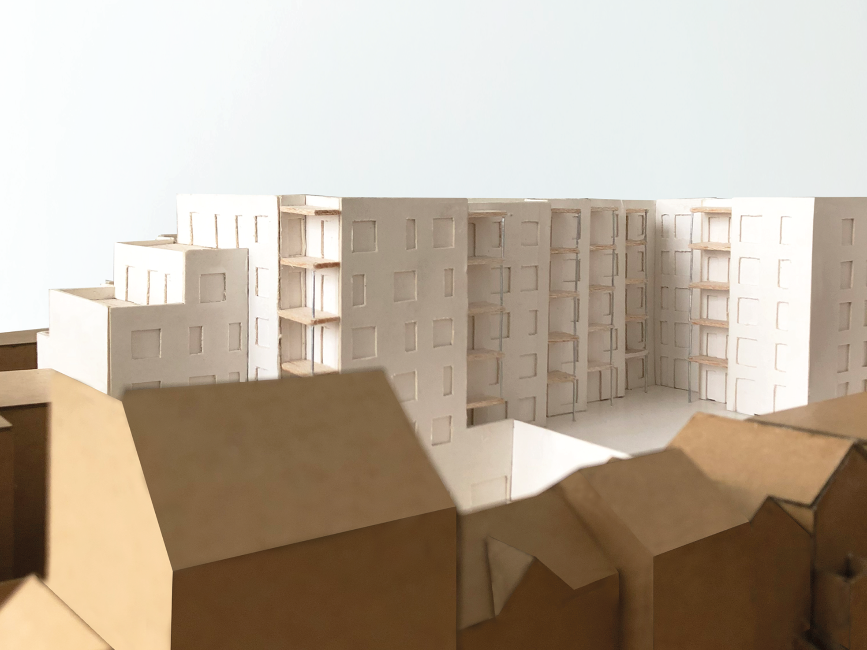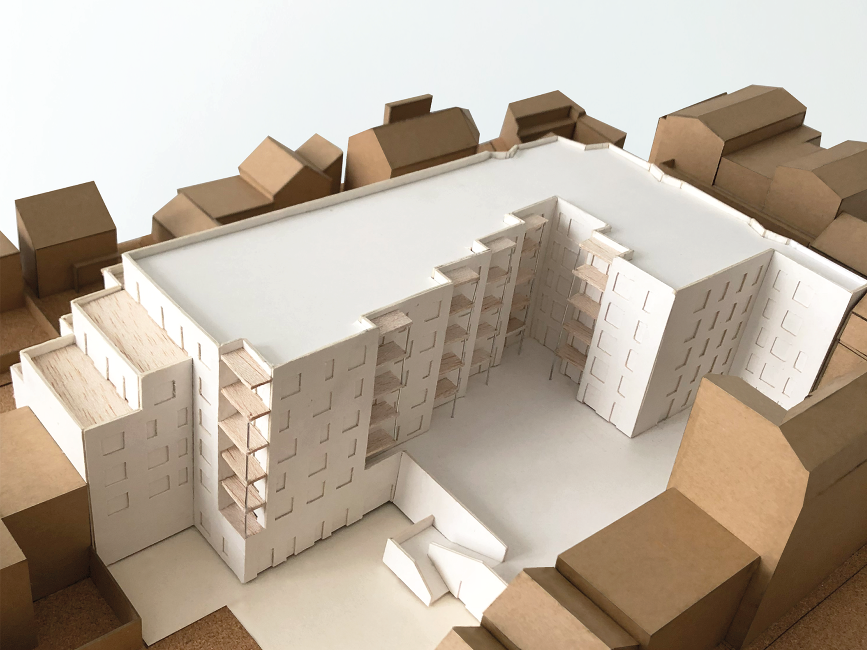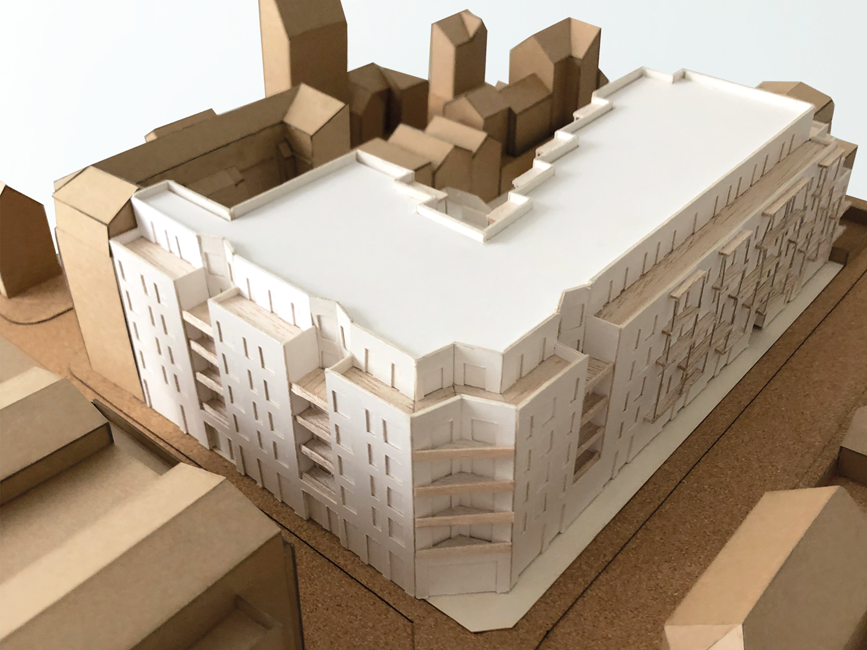85 Housing units and 1 business
This low-carbon collective housing project aims to respond to contemporary environmental and social challenges, by reconciling quality of life, sobriety and conviviality. The apartments, spacious and bright, open onto green loggias and balconies offering unobstructed views towards the heart of the landscaped island and the sky. Composed of an active base on the ground floor and duplex in the attic, the building articulates minerality and nature, to live in the city differently.
A strategic location
Located in Asnières, at the crossroads of Ménil and Robert Dupont streets, this low-carbon housing project is affirmed by a controlled architectural duality. Built in CLT wood on a concrete base, it is part of a responsible constructive approach.
Two facades, two identities
Rue du Ménil, the building is inserted into the Faubourian fabric thanks to a brick coating and a set of loggias dug into the facade.
This device rhythms the linear while saving more intimate outdoor spaces, adapted to the narrowness of the street.
Rue Robert Dupont, on the other hand, the facade is adorned with a light coating and develops a more open vocabulary: suspended balconies, wide openings, greening. This more open street, better oriented, lends itself to generous devices that animate the facade and enhance the quality of use.
A contextual architecture
The materiality of the operation meets the constraints of the site: it composes both with the adjoining of a quality old building and the operation in the making located opposite.
The treatment of the angle, a strategic position between the two streets, is the subject of a specific design taking advantage of this unique situation.
Inhabited and green facades
The flowing balconies on the Robert Dupont Street side are accompanied by a greening system that also serves as a visual filter between dwellings.
These devices offer residents qualitative extensions and help beautify public space.
Infos projet
Client :
Woodeum
Location :
Asnières-sur-Seine (France)
Design Team :
ilimelgo (architect)
Woodeum (Real estate developer)
Mission :
Complete project management
Area :
5700 m² housing/ 1250 m² Shops
Construction cost :
N.C.
Phase/date :
Studies in progress


