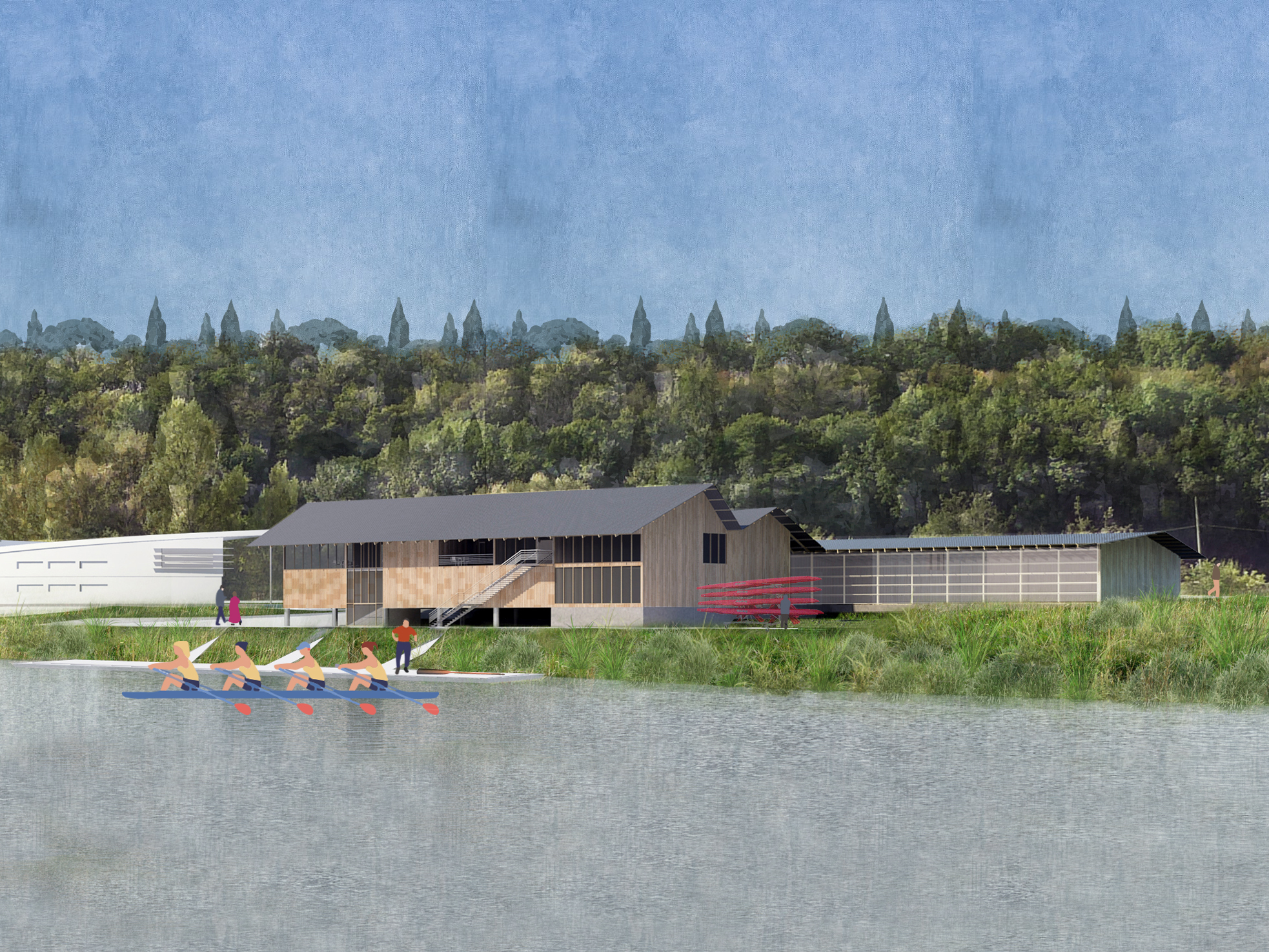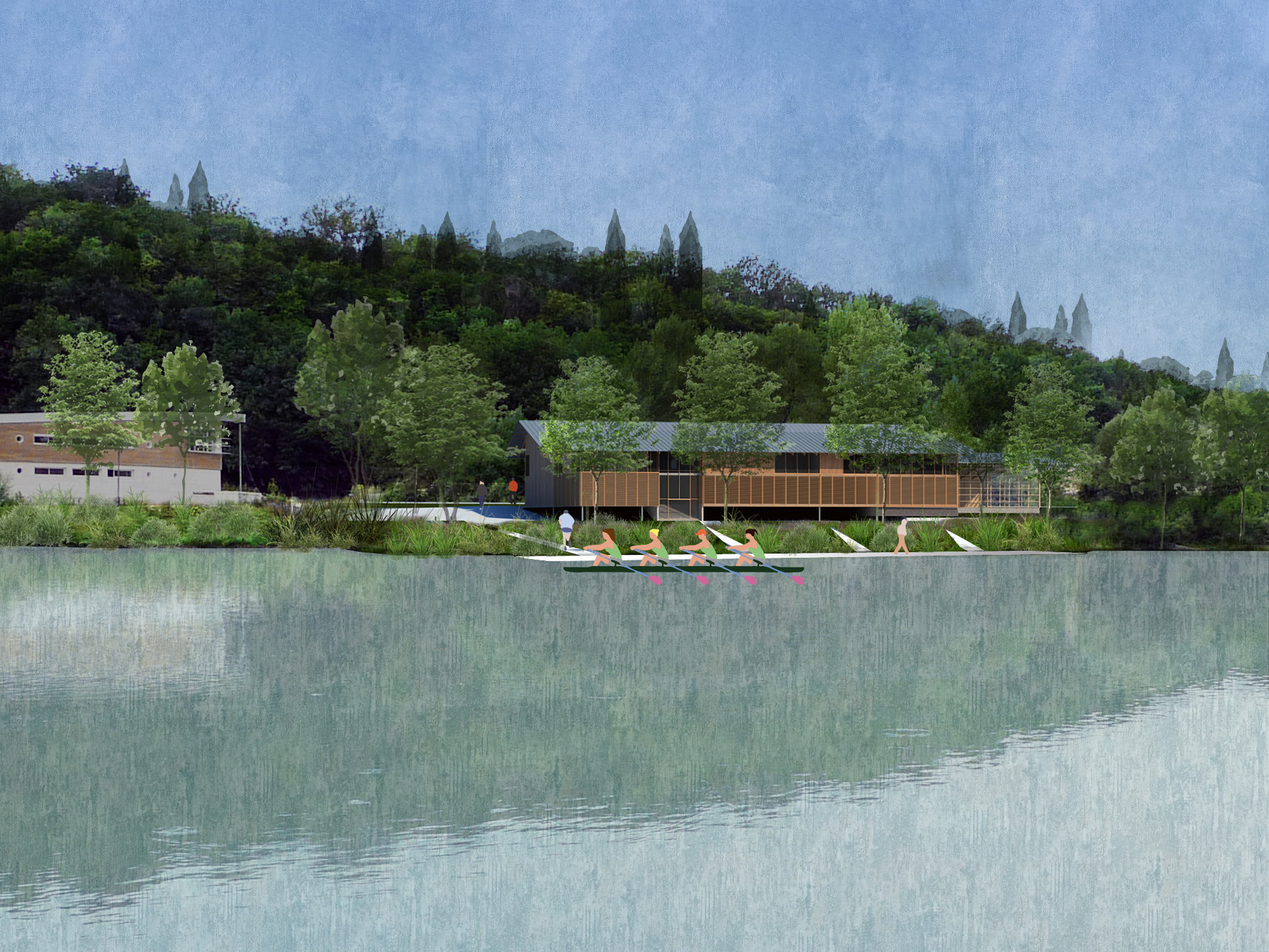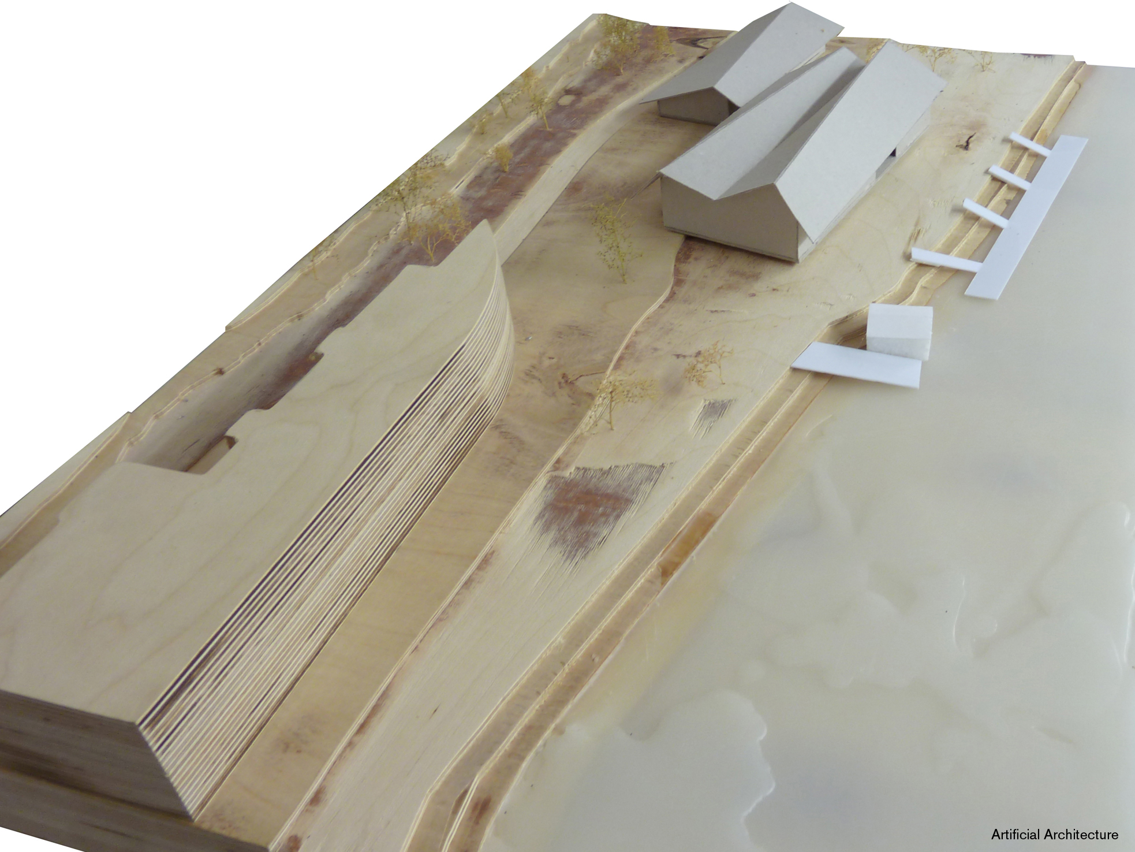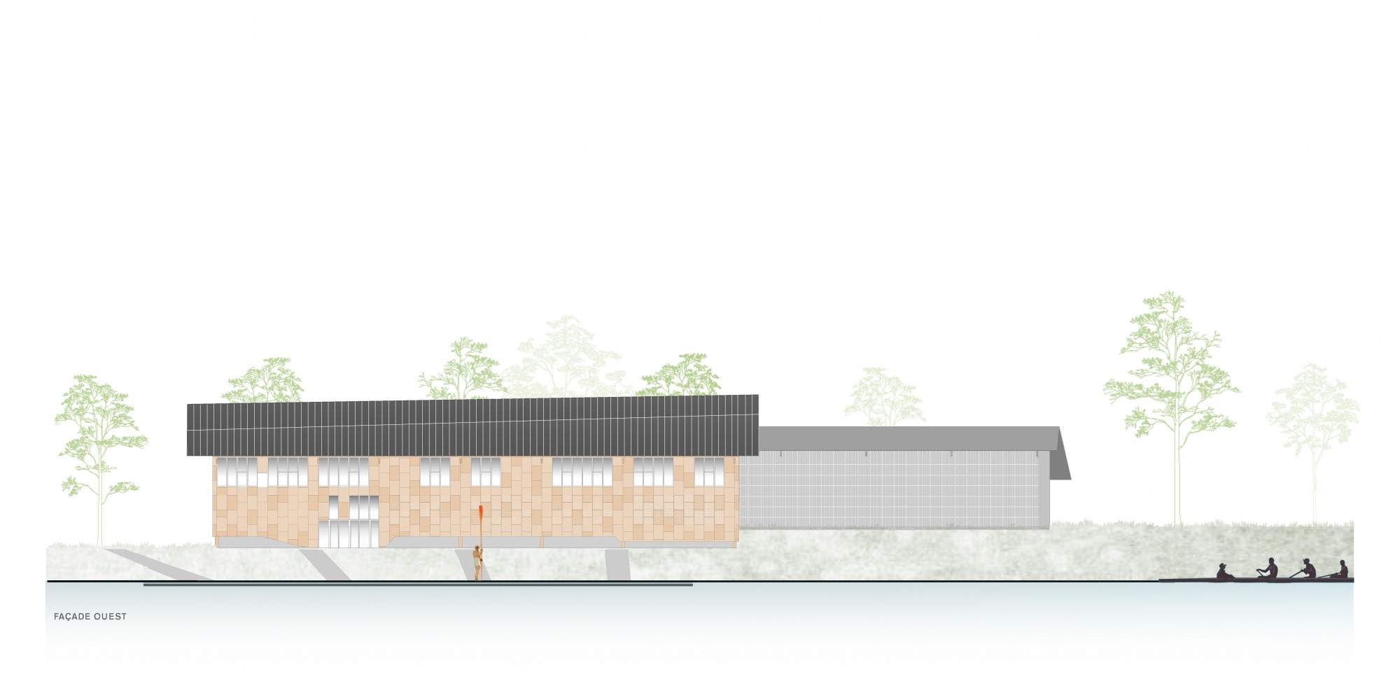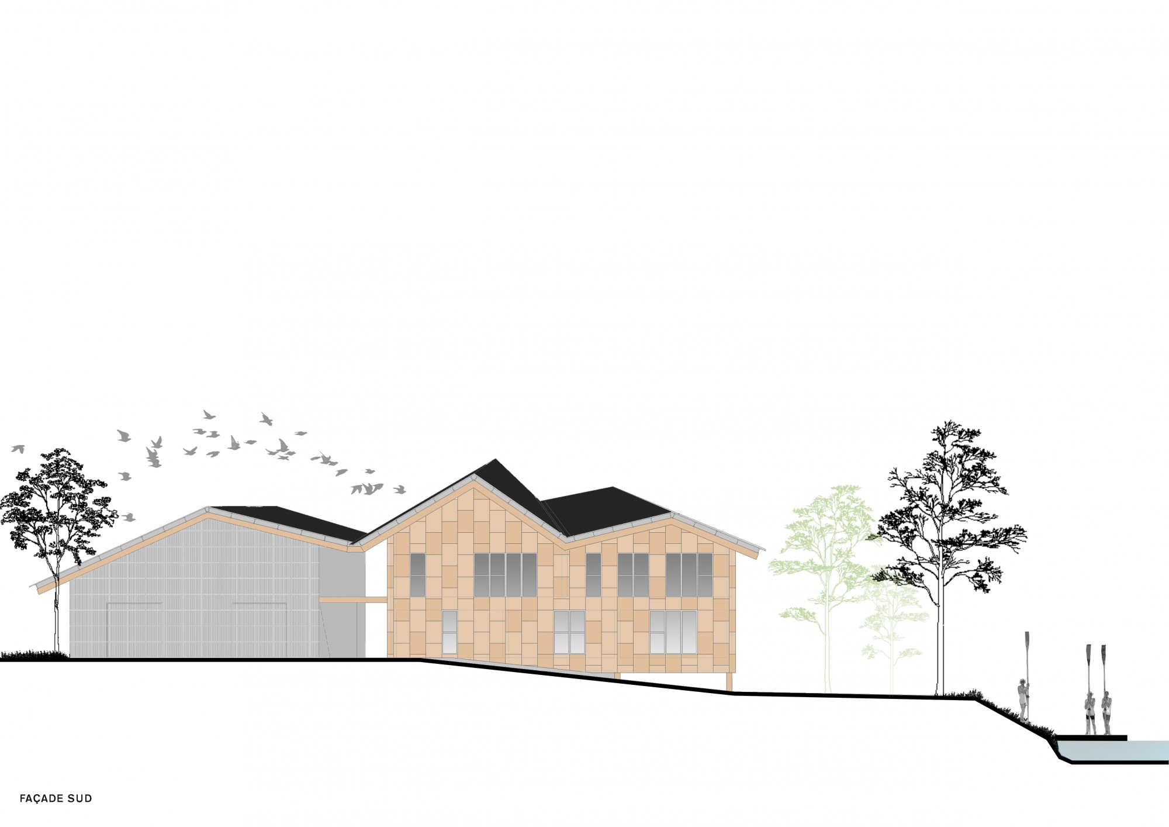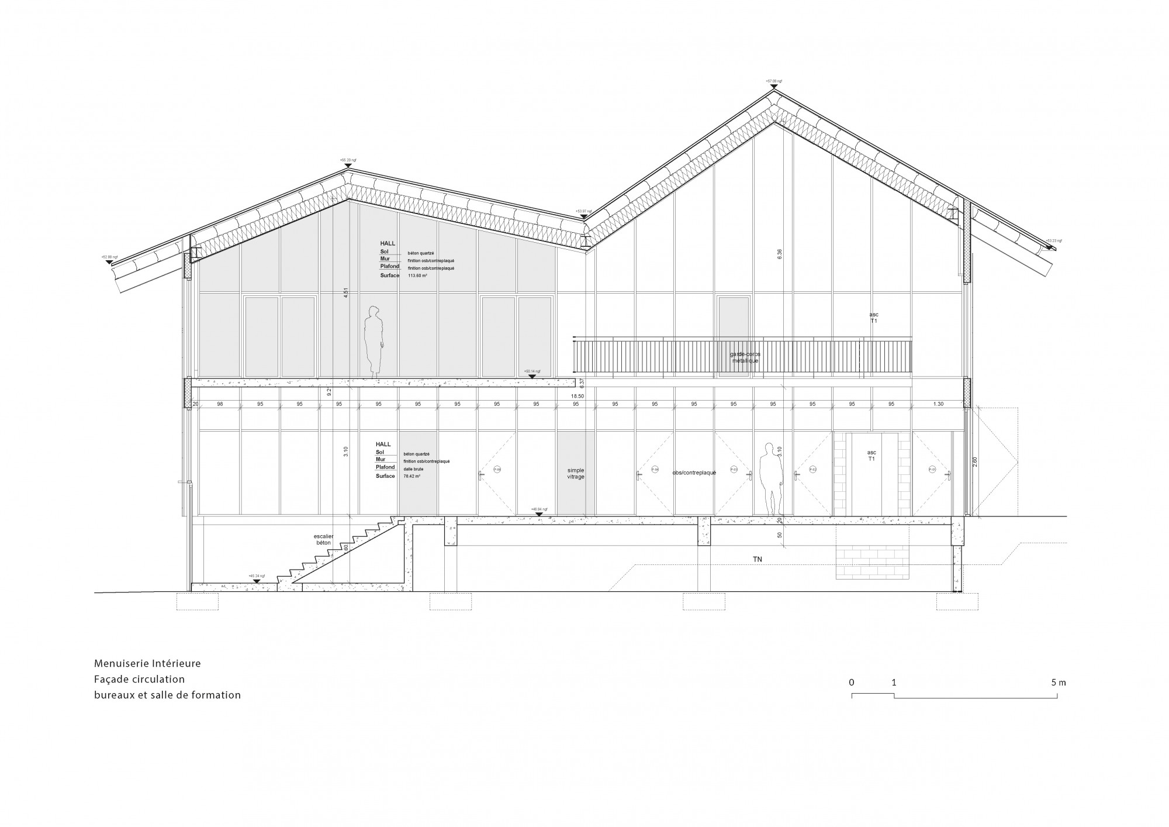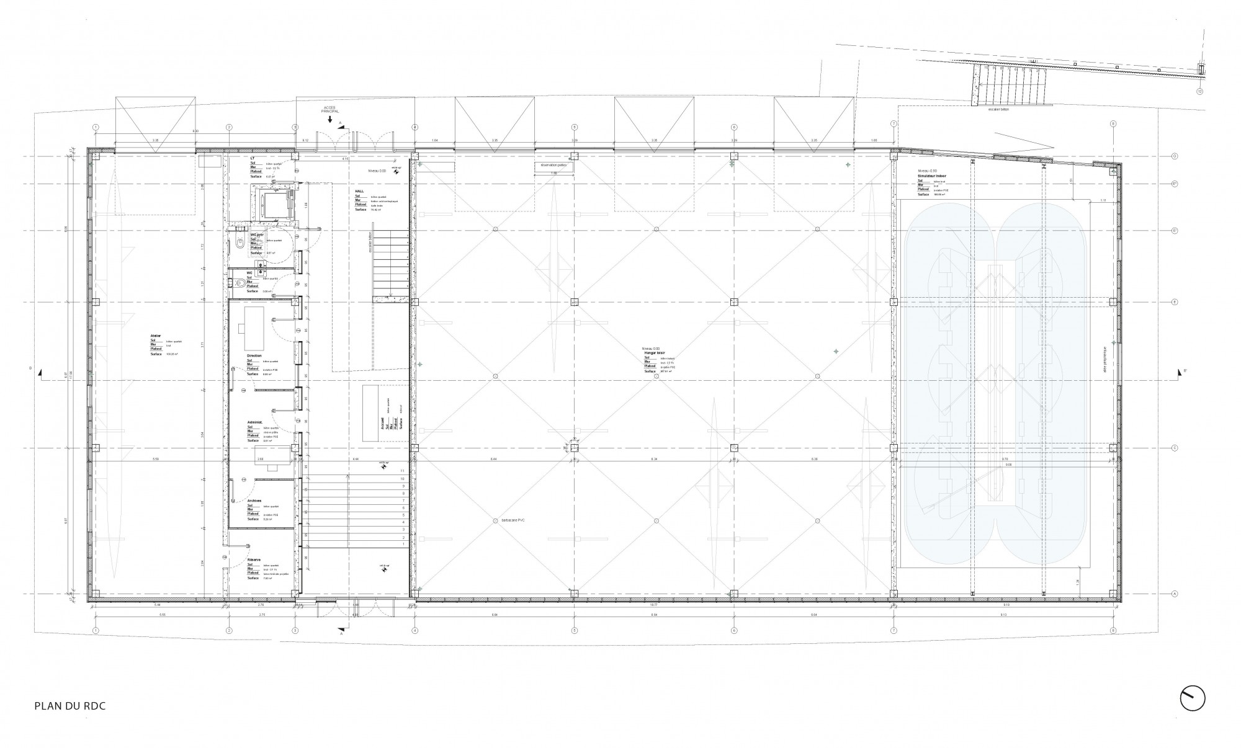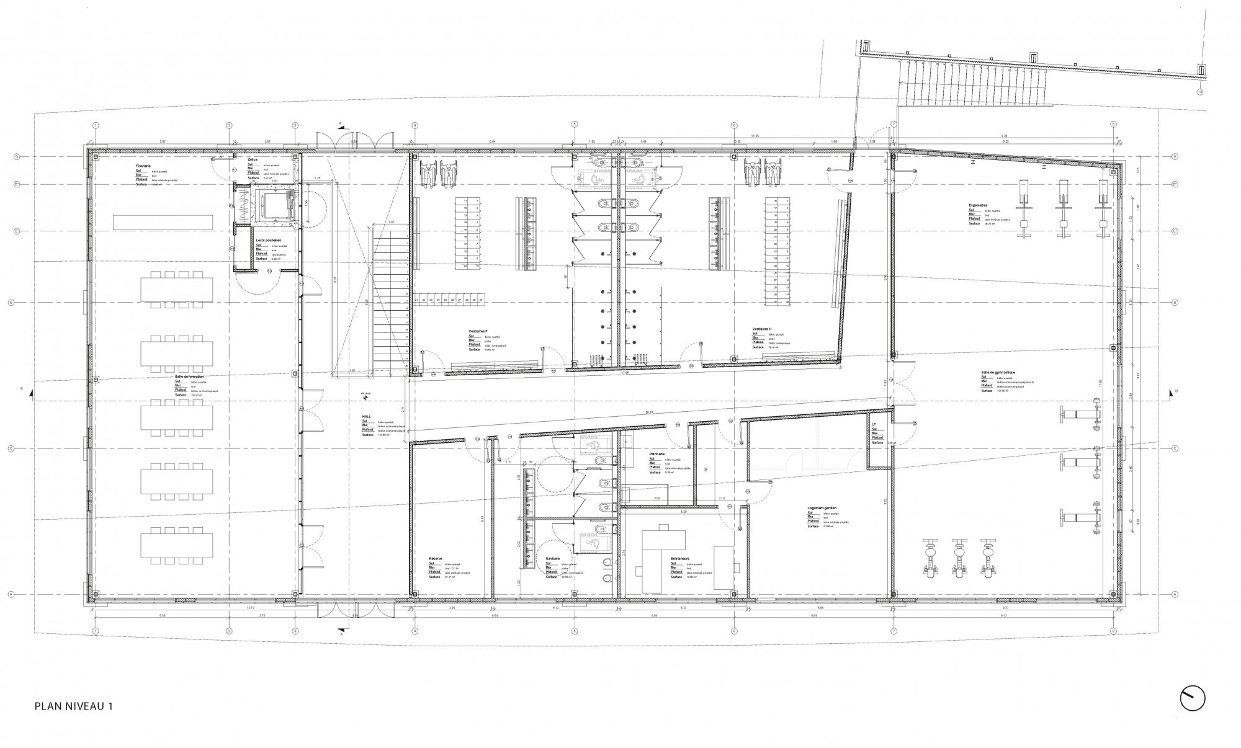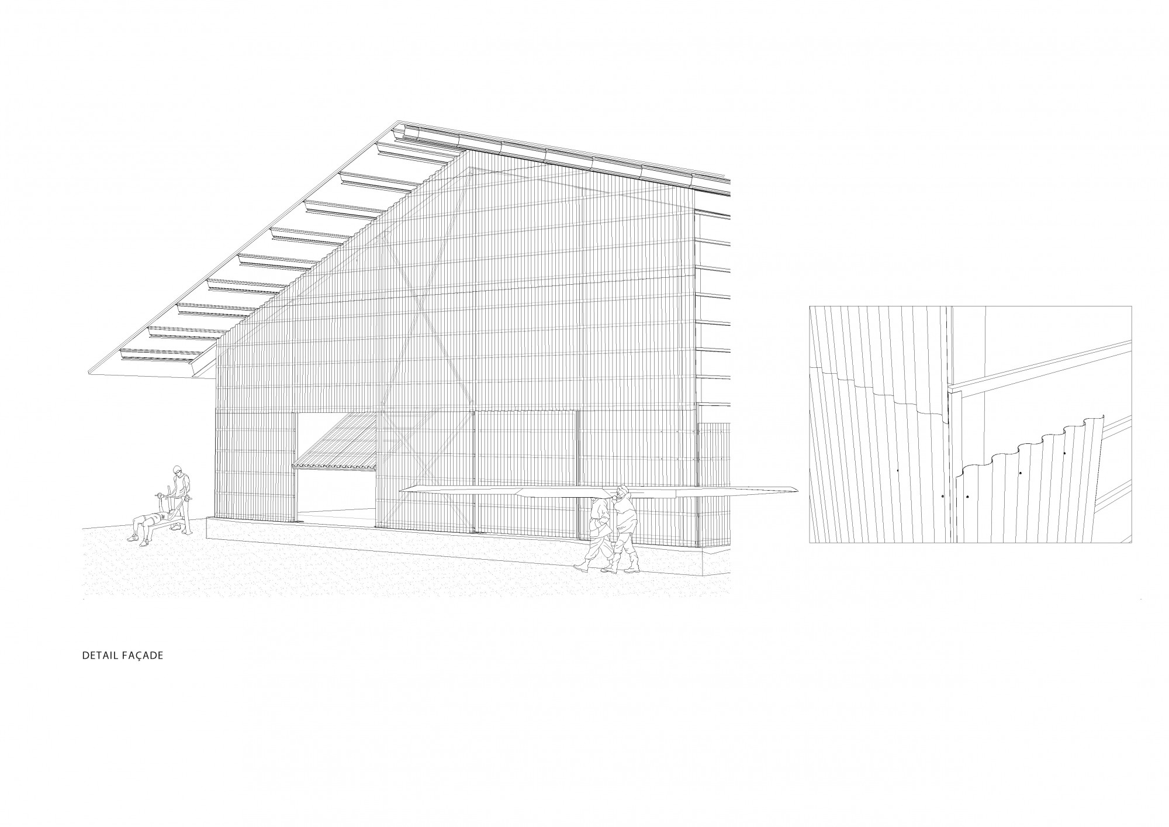Rowing center
Located on the banks of the Seine, on the edge of the Fontainebleau forest, the future regional rowing nautical center is organized around a high square, between two buildings oriented according to the course of the river. Designed as a functional and welcoming equipment, it combines storage spaces, workshops, simulator, changing rooms, and training places. Its pleated metal roofs, inspired by local farms, anchor the project in its territory.
An equipment anchored in its territory
Located on the edge of the Seine, on the edge of the Fontainebleau forest, the rowing nautical center project is part of a remarkable landscape, at the crossroads of the river, the forest and the fields. This regional pole dedicated to the practice of rowing articulates its composition around a large high square, a meeting and gathering space, between two buildings that look like "boat sheds", oriented towards the axis of the watercourse.
Two complementary buildings
The main building, organized on two levels, concentrates most of the functions of the center:
On the ground floor, it houses storage spaces for boats, maintenance areas, a repair shop, a reception, staff offices and a volume dedicated to the installation of an indoor training simulator.
Upstairs, the spaces for daily use for users are grouped: changing rooms, fitness room, training space, living spaces, storage and reserves.
The second building, on one level, is dedicated to the storage of long boats, mainly intended for the competition center. It complements the technical offer of the center, while lightening the programmatic density of the main building.
A sober and evocative architecture
The whole is topped with a large pleated metal roof, which gives the project an identifiable silhouette, both contemporary and familiar. By its proportions, it evokes the vast agricultural farms of the region. By its design, it recalls the folds of the water, the undulations of the current and the slender shapes of the hulls of boats.
This architectural writing reflects the vocation of the place: a functional, robust equipment open to its environment, which combines territorial identity and quality of use.
Infos projet
Client :
Community of communes of the country of Fontainebleau
Location :
Avon (France)
Design Team :
ilimelgo (architect agent)
artificial (Associate architect)
EVTB (economist)
Ferest Ing (BET Fluides)
Metz ingénierie (BET Structure)
Mission :
Complete project management (suspendu)
Area :
2 000 m²
Construction cost :
2,2 M€ HT
Phase/date :
Studies, 2014

