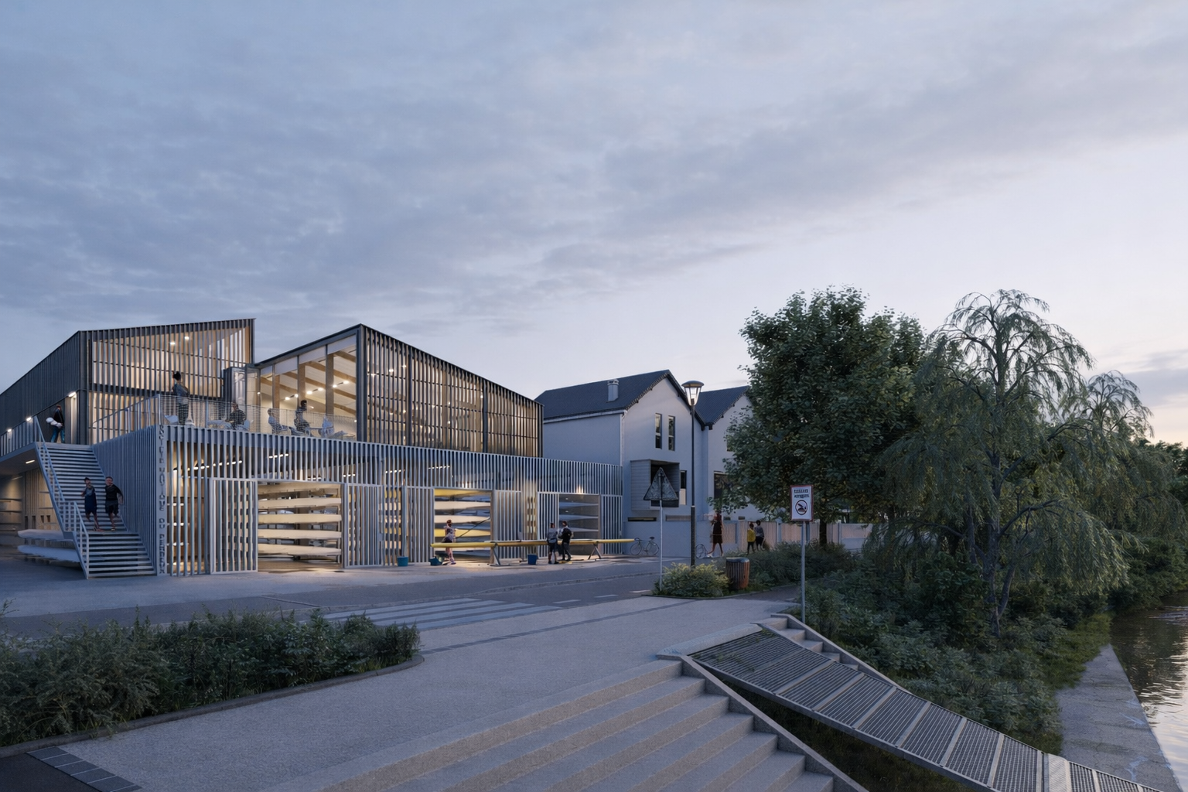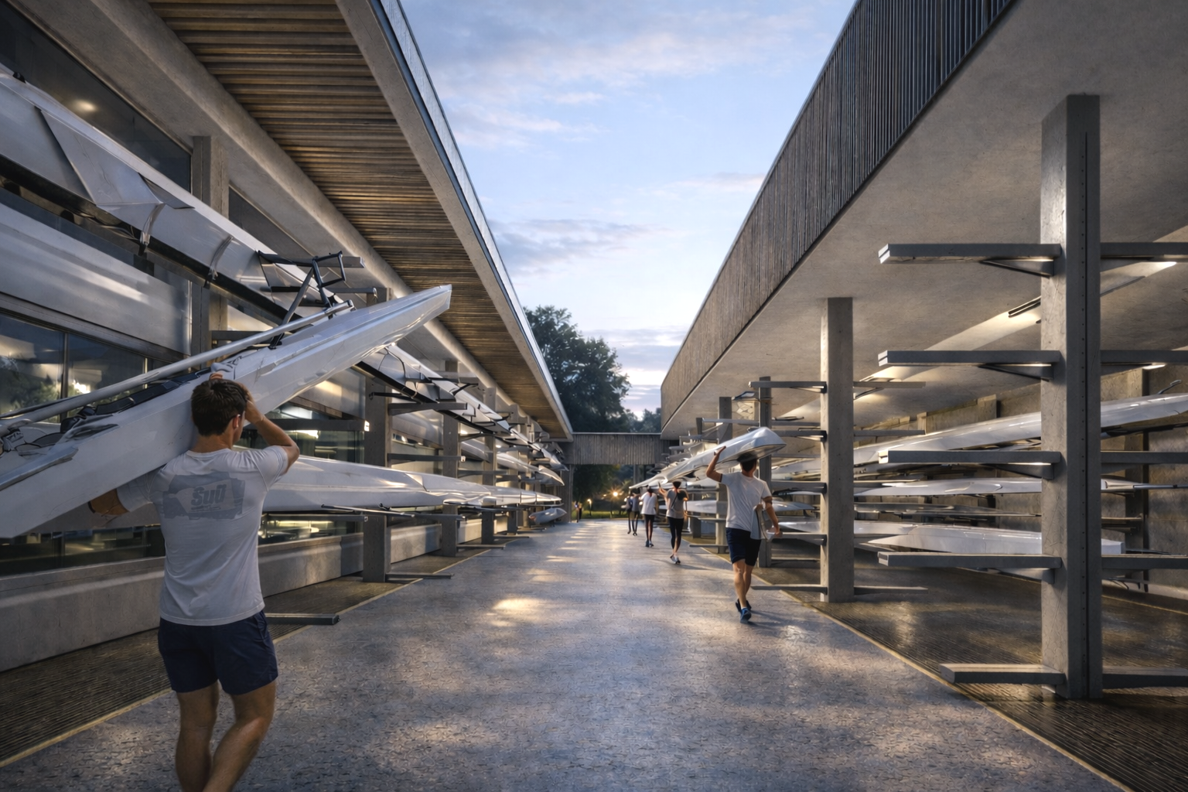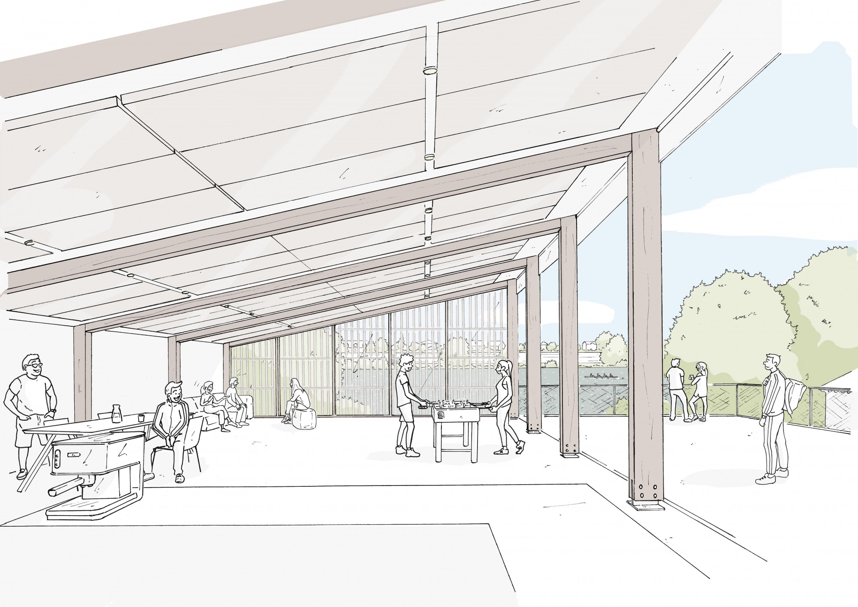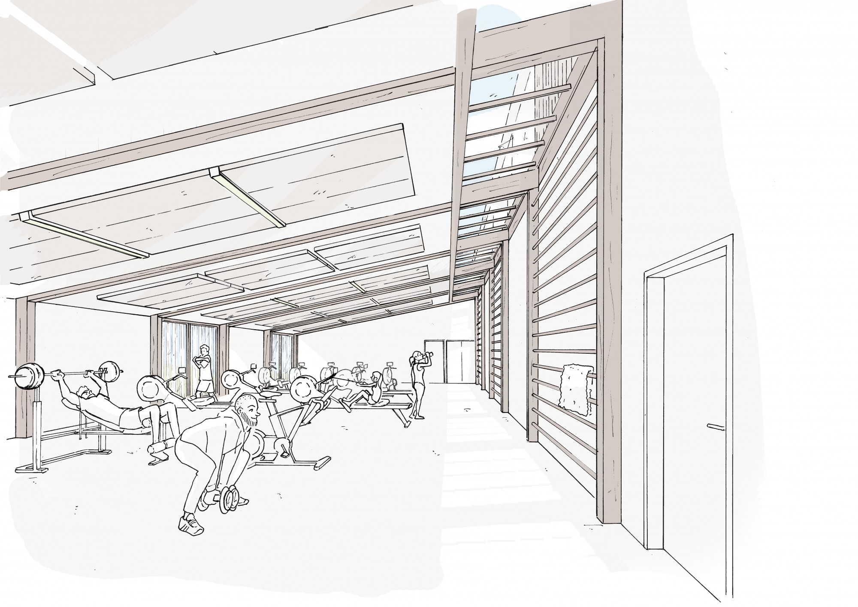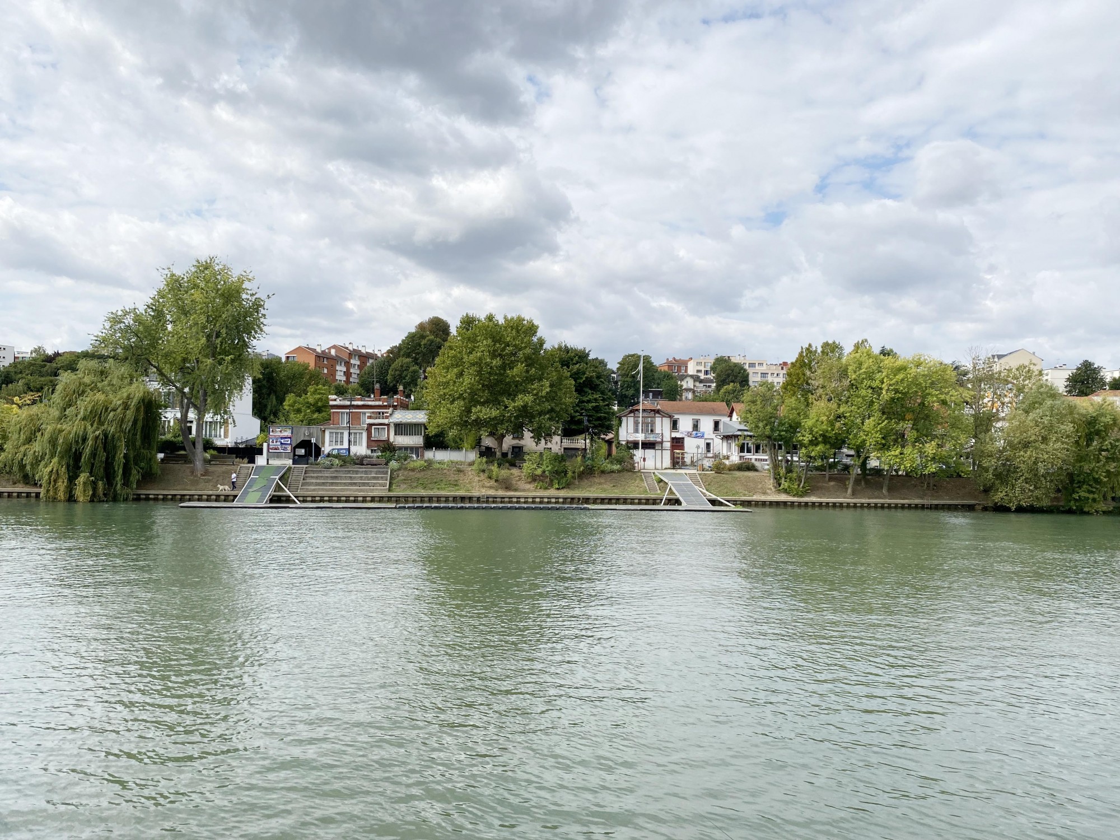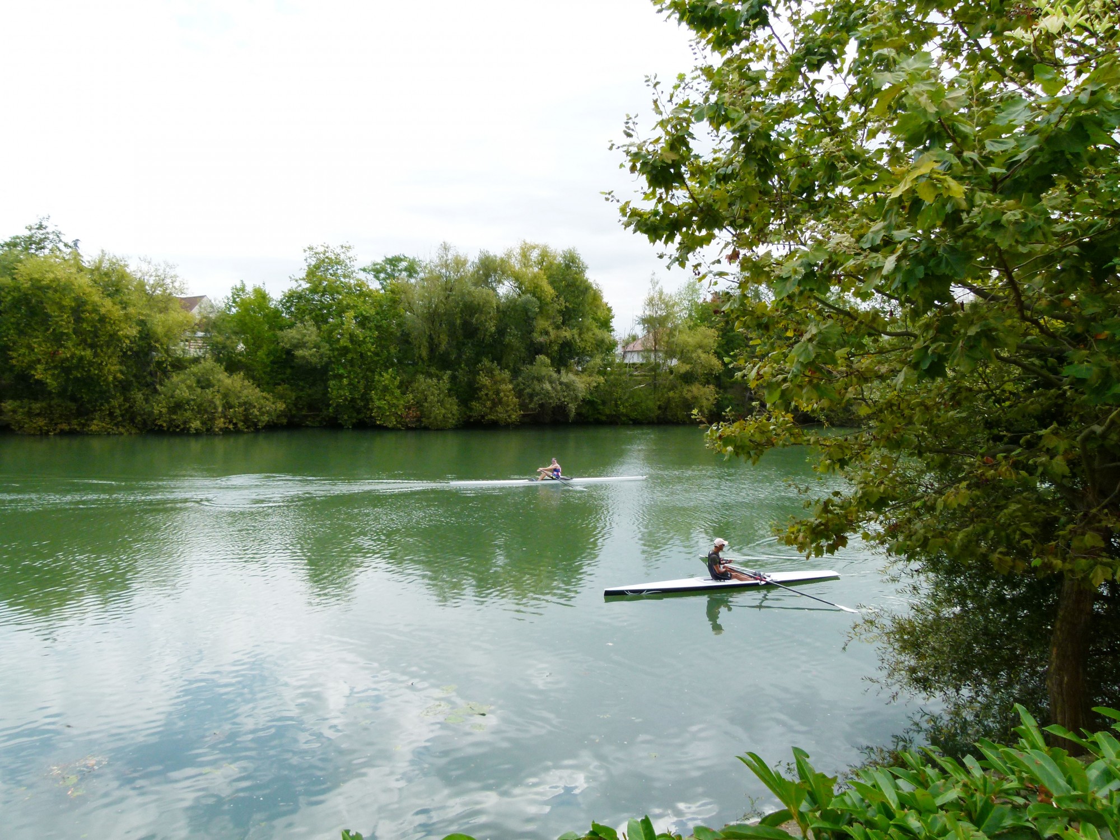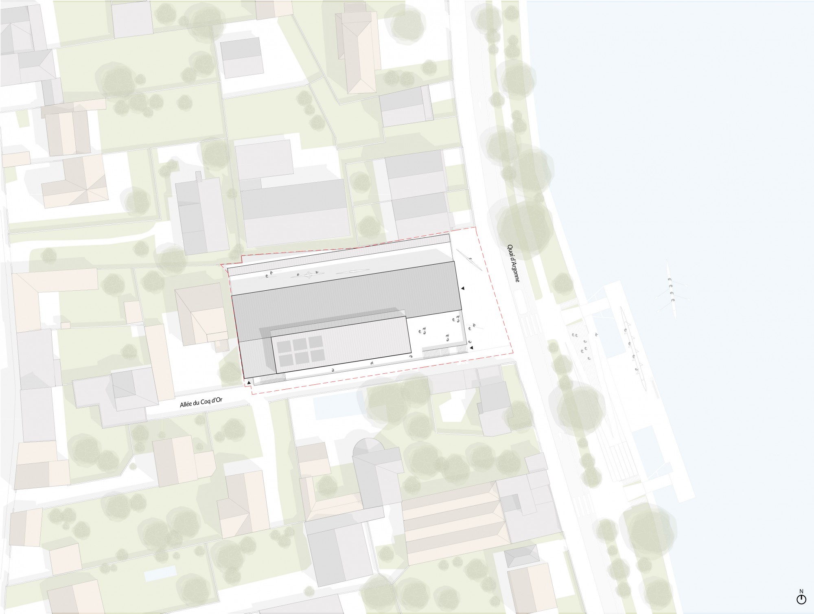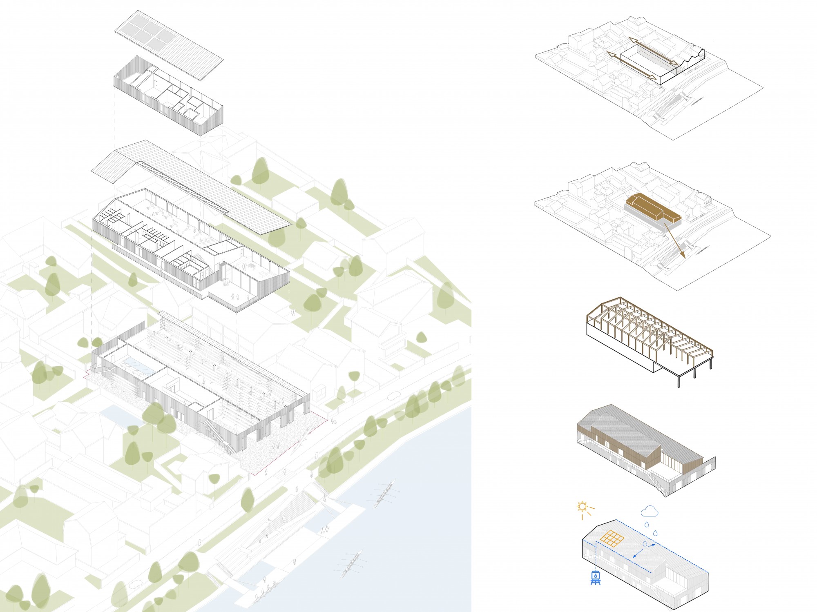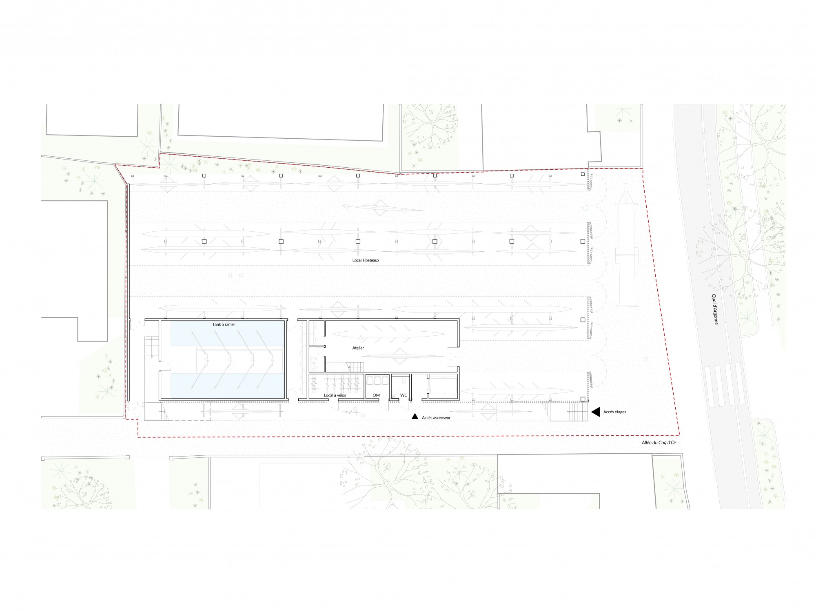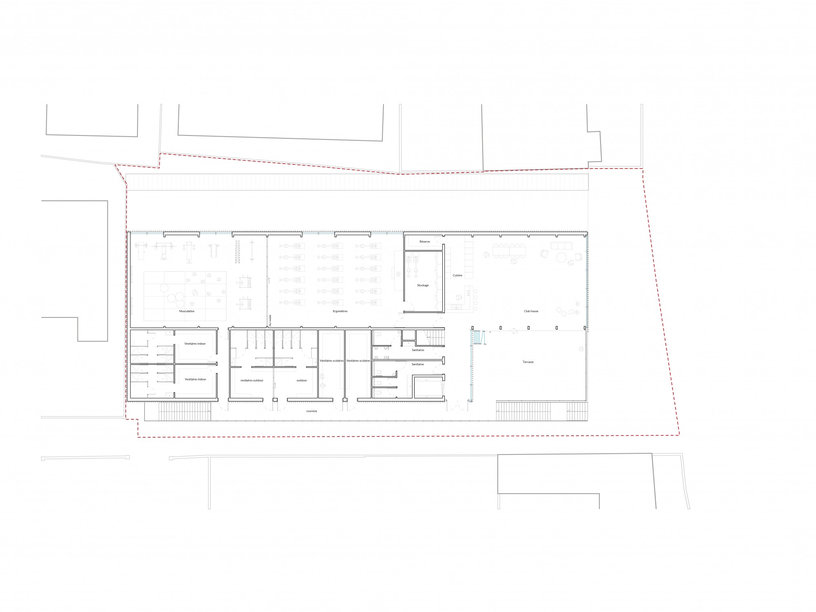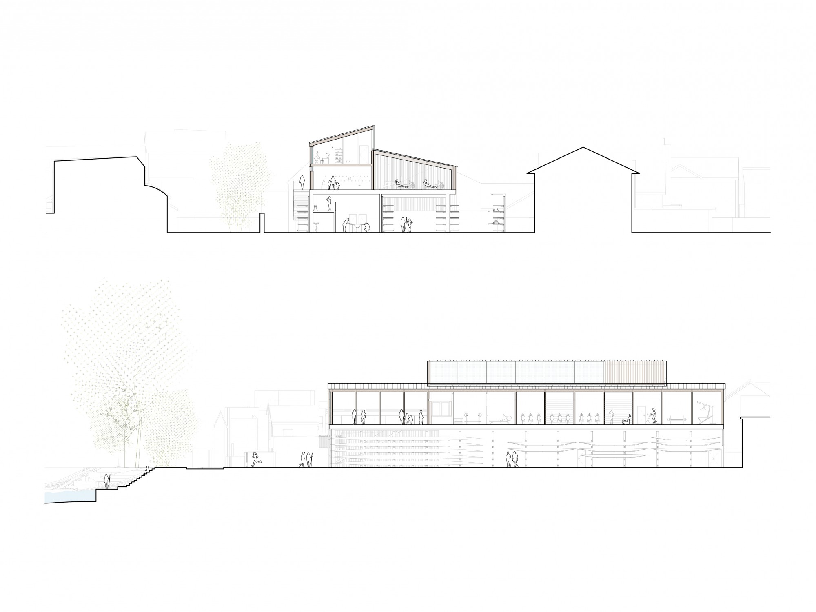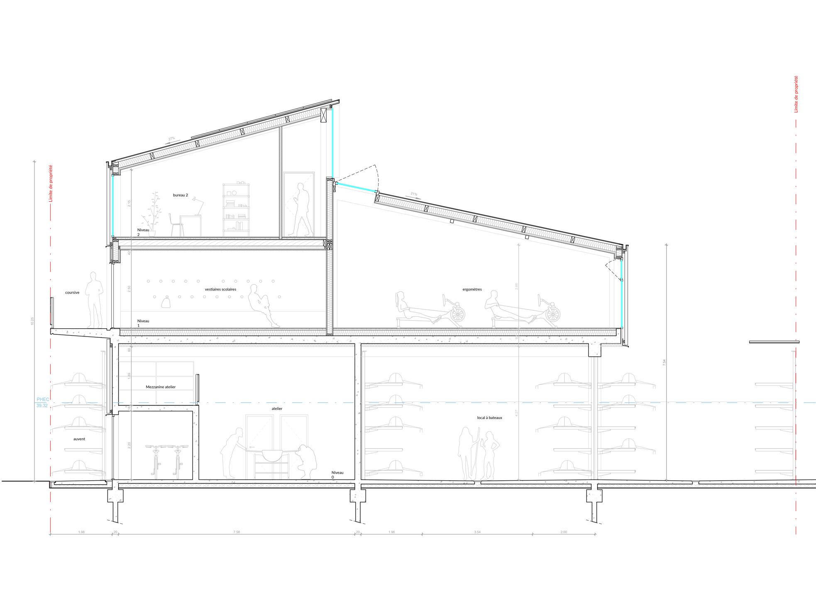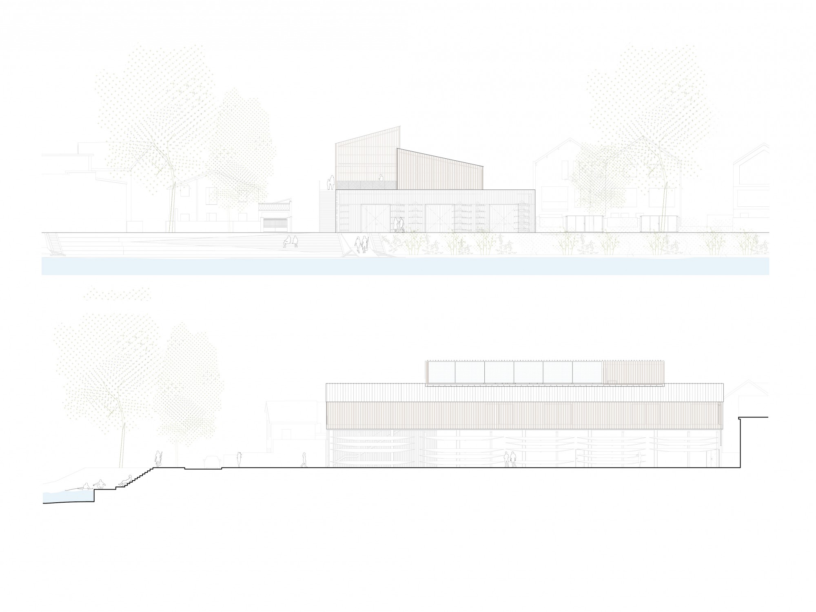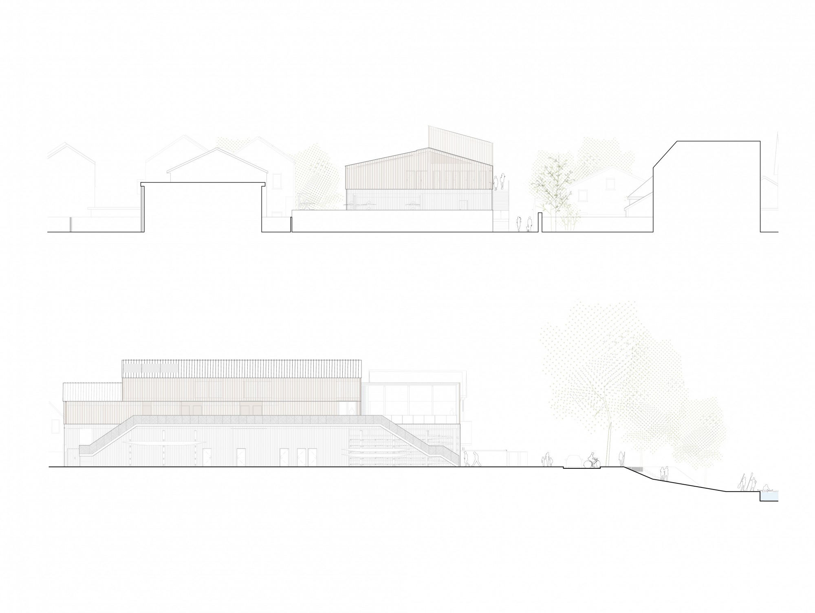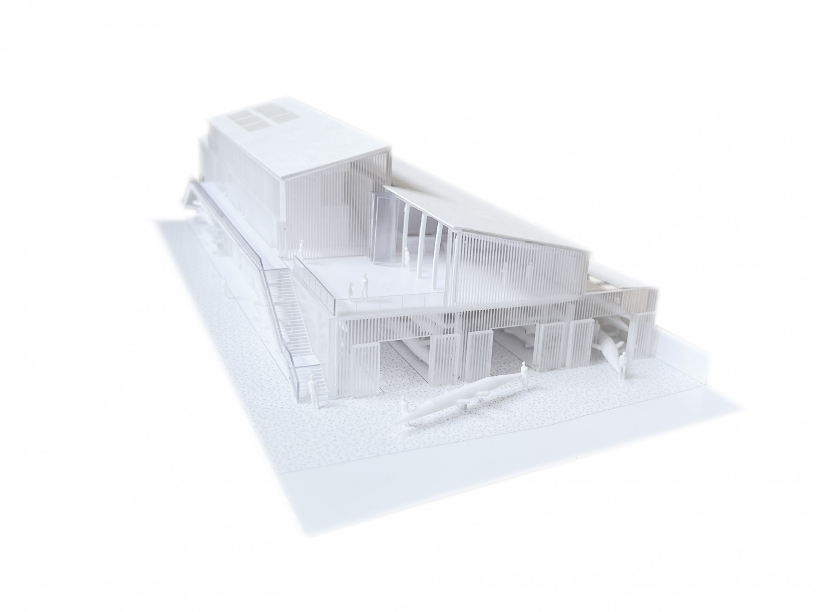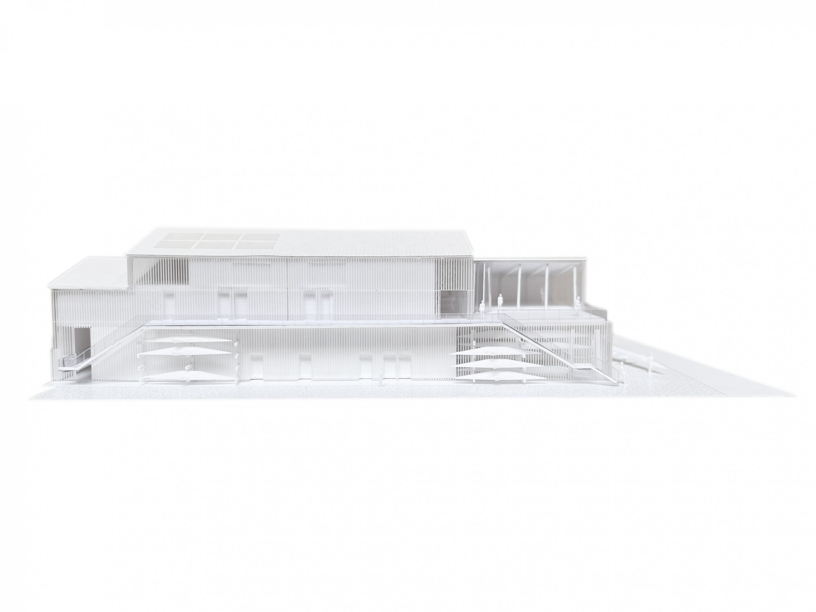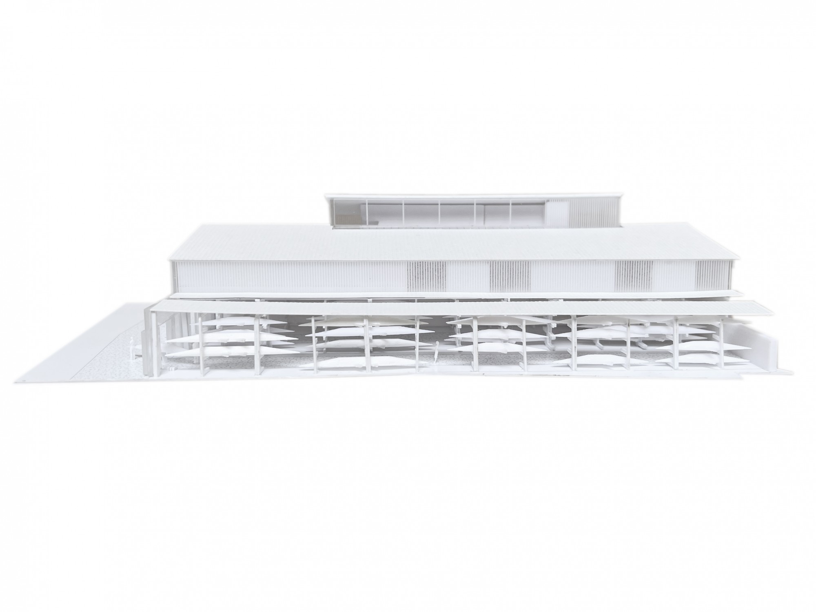Nautical rowing center
Carried out by the city, the project of the future rowing club is highly anticipated, both by the licensees of the Société Nautique du Perreux and by the residents.
But such a transformation does not go without questions or tensions. Because how to think of this new equipment at the level of the territory, in a relationship of both continuity and rupture, in dialogue with the landscape, the city, and especially with the existing, this "already-there" that must be considered with respect?
The issue is important: to design a unifying place, which does not divide, but on the contrary brings together users and residents, by offering a fair, welcoming architecture that is fully integrated into its context.
URBANITY AND LANDSCAPE
The landscape of the banks of the Marne testifies to a water-oriented urbanity, composed of motley architectures - evoking Anglo-Norman chalets, Art Nouveau-style houses in meulières - born from the rise of guinguettes, canoeing and other nautical activities. This particular urban texture stages a relationship to the earth, water and the sky that is not found elsewhere; it is the singularity of the banks of the Marne.
There are fragments of cities and kaleidoscopic landscapes that punctuate the quays and banks, but that the loops of the Marne relate like a link; the spirit of the "guinguettes" is always present in the collective imagination.
We also notice an interesting porosity along this "urban facade" composed of gardens, walls and various facades, it is this network of venelles allowing the view to cross and connect the high plateau of the city to the banks and vice versa.
THE USES
The plan organization is intended to be rational and efficient; the boat room has spans of
Optimized storage, the premises dedicated to the life of the club are associated in order to save traffic and ensure that users find each other easily and as soon as possible.
But the cup work is also decisive; the changing rooms overlook the rowing tank and the workshop to facilitate access, maintenance of networks and avoid the risk of leakage in the boat room, the technical rooms overcome the changing rooms to provide fluid needs as close as possible to the drawing points, etc.
THE ARCHITECTURAL COMPOSITION
The main facade is part of the alignment of the striped houses to the north, whose retreat with the street forms the forecourt overlooking the Quai d'Argonne.
The Coq d'Or alley, already distributing a handful of houses, assumes the role of main access and service of the nautical center.
Finally, in the north, a storage frame is left free of any construction in order to create a salutary spacing with regard to neighboring houses and gardens.
This device empowers the form by emancipating it from the parcel boundaries and organizes a relationship to the city and the landscape analogous to these porosities orchestrated by the venelles; the air, the light and the gaze cross from all sides so that the future nautical center and the neighboring houses benefit from views and breaths towards the sky and the Marne.
THE SHAPE
These intentions are also translated into a form that is intended to be elementary; the volumes that compose it seem to be naturally associated with each other; the boat room is similar to a base on which two wooden volumes are arranged housing the places of life of the club whose roofs are shifted to offer a generous "urban terrace" as a balcony on the Marne.
THE CONSTRUCTIVE PRINCIPLES
Our constructive provisions correspond to a desire to optimize costs, to enhance sectors that respect the human being and his environment, to criteria of performance, safety and robustness and, finally, sustainability and changeability of the work. They contribute to a strategy for implementing the "good material in the right place" and an approach of energy sobriety and decarbonization of the work.
Thus, the reinforced concrete base, resistant to water and shocks in the submersible zone, constitutes the roof on which the wooden volumes of the club's life are arranged, easy to build and assembled in a dry sector, in order to build light and consume less material.
THE FACADES
The treatment of these volumes participates in a desire to make it consistent through the deployment of a shinglight device unifying the facades while differentiating them by design and material according to levels and uses. Thus, the base is covered with a vertical bar along the boat room while the emerging wood volumes are covered with a vertical wood slattis, acting like a filter according to the degree of porosity, thanks to the tightening or loosening of its folds, which conceal, or conversely, show, the uses.
Finally, the accordion glass facade of the clubhouse is able to undress over its entire height in order to incorporate the entire terrace into this volume.
The design of the facades is the expression of our architectural intentions; the building develops in layers continuously in the landscape. The frame of the slats structures its horizontal base, while the light roof lines unfold and underline their relationship to the sky, all forming a unity, calm and serene.
THE ENVIRONMENTAL PARTY
Beyond this approach of sobriety and light "low-carbon" construction (wood sectory and use of bio-based materials), the project strives to have virtuous climatic principles. In this regard, natural lighting and ventilation, the production of domestic hot water via solar panels, rainwater recovery and finally the infiltration of runoff water into the plot.
The purpose of these technical provisions is to strengthen the sustainability of the work, limit maintenance and energy consumption, promote the creation of freshness islands and finally contribute to the well-being of users.
Infos projet
Client :
Perreux-sur-Marne city
Location :
Le Perreux-sur-Marne (France)
Design Team :
ilimelgo (architect)
B27 (BET TCE)
Gamba (BET acoustique)
Espace Libre (paysagiste)
Mission :
Competition
Area :
1 770 m²
Construction cost :
3,4 M€ HT (Tranche ferme / Club nautique)
500 000€ HT (Tranche optionnelle / Ponton)
Phase/date :
Competition 2022

