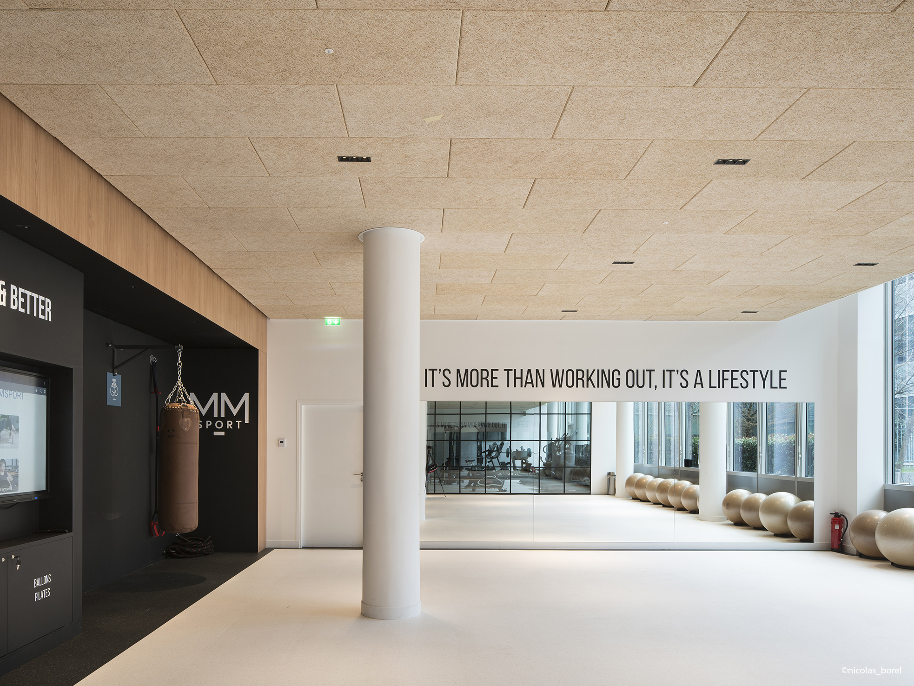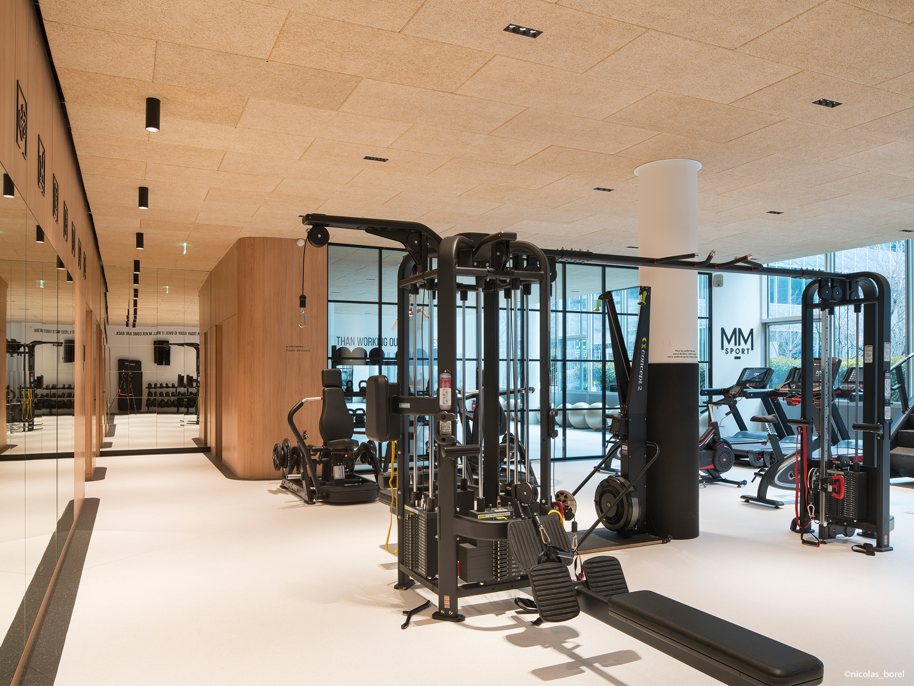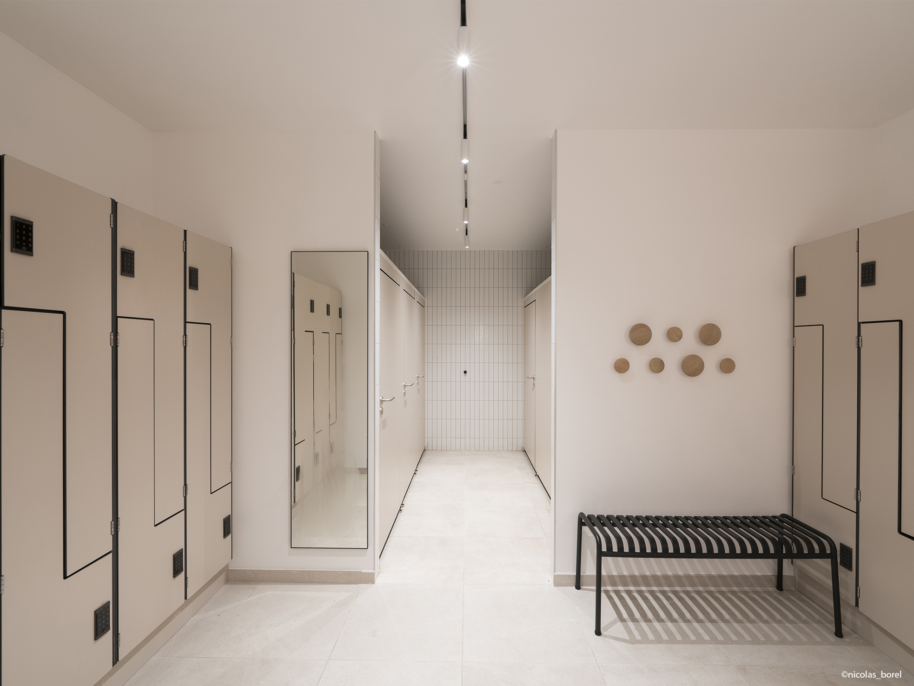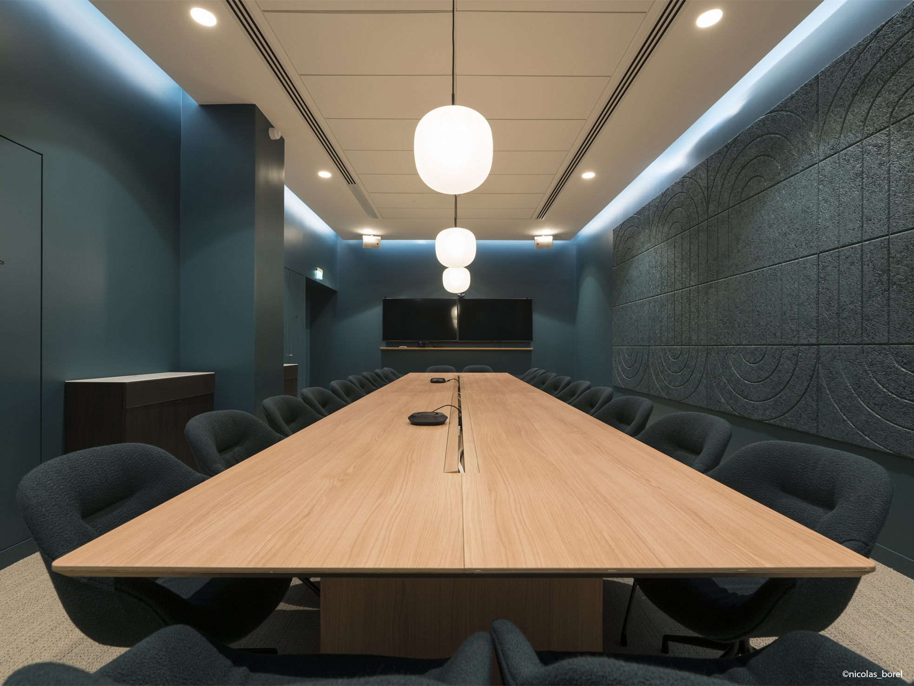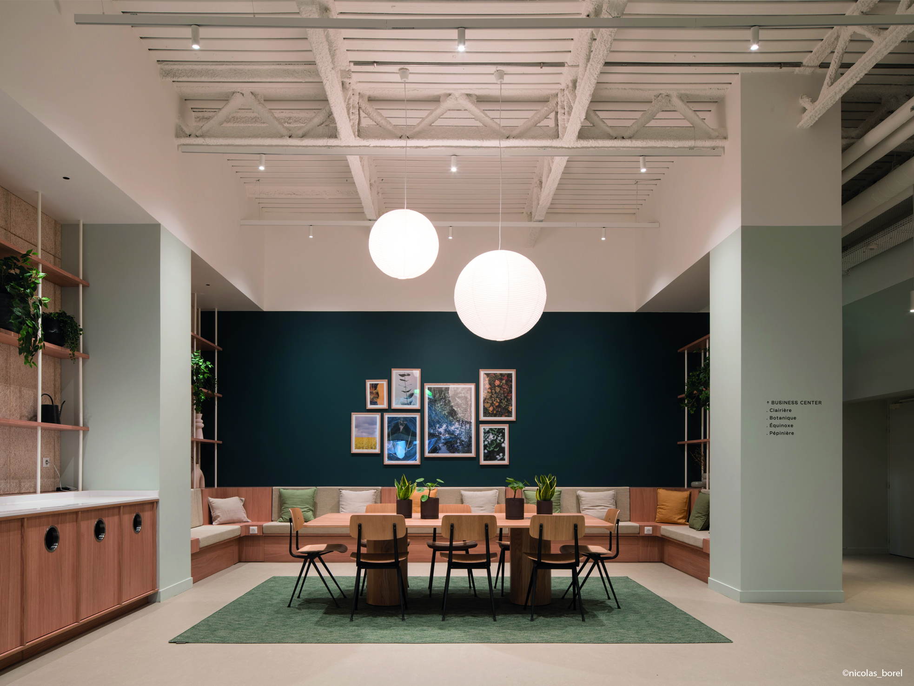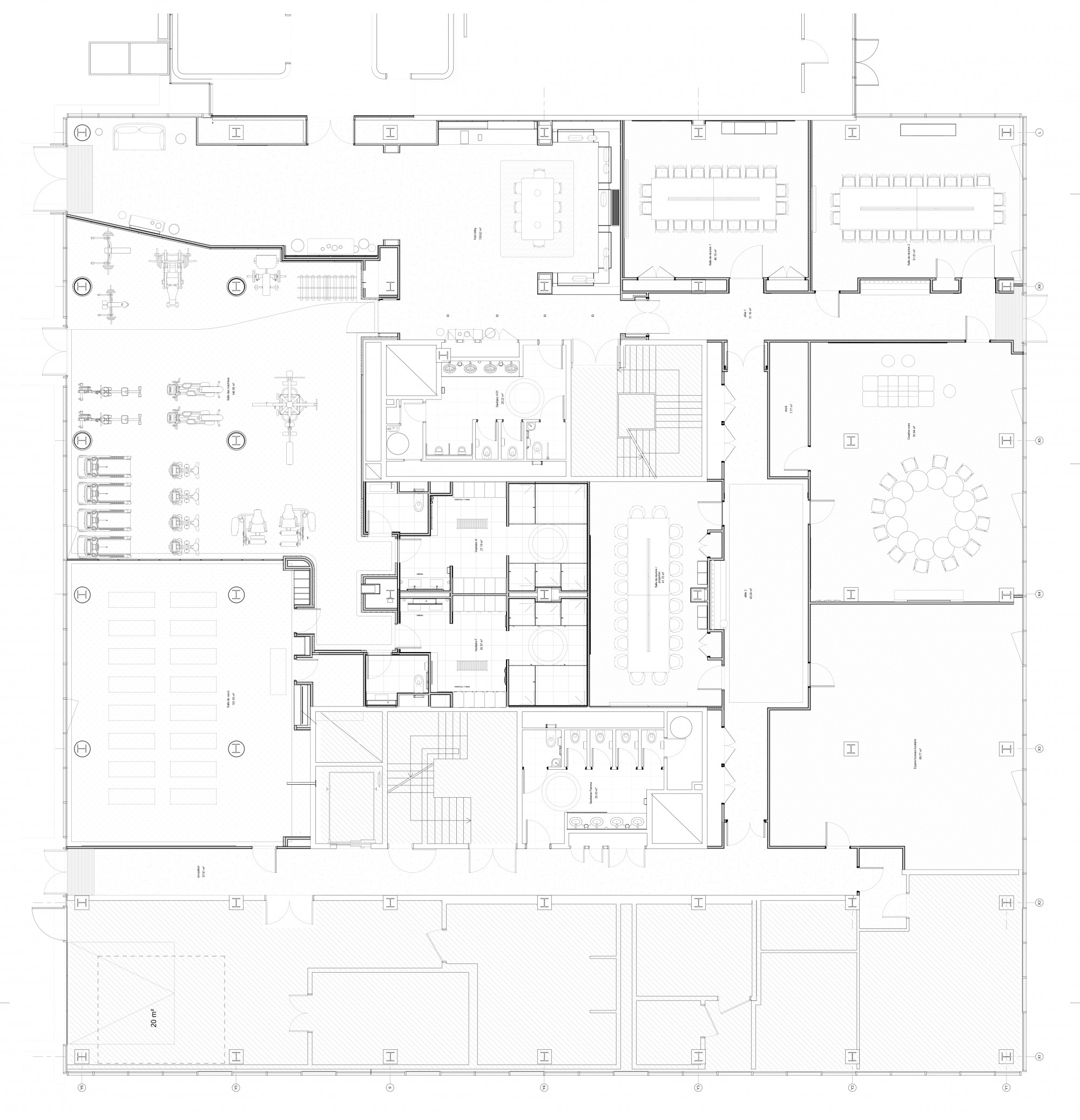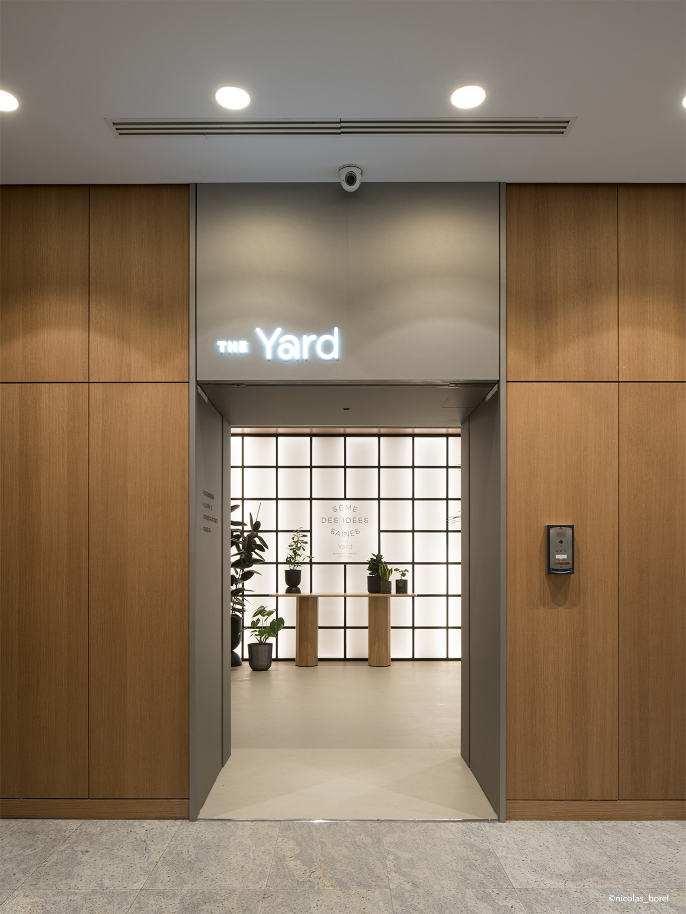Fitness & Business Center
Located on the banks of the Seine in Boulogne-Billancourt, the Arcs de Seine campus suffered from a deficit of shared services adapted to new ways of working. To answer this, we have imagined renewed common spaces, designed in connection with the uses of the companies of the site and their visual identity. Since the Covid-19 pandemic, the transformation of office spaces has become a priority: the densification of private surfaces gives back all their importance to shared places, which have become supports of quality use and collective representation.
A central project to strengthen the conviviality of the campus
Located in the center of the site, the A Jardin building was selected to host this new transformation project. By its strategic position, it is already a place of passage and meeting conducive to conviviality.
A complete programming at the service of well-being and work
The project develops an expanded range of services to enrich campus life:
-A fitness area,
-A business center including meeting rooms, projection room and modular room,
-As well as large relaxation areas.
Each space is carefully designed to offer an atmosphere that is both warm, comfortable and functional.
Create connections and extend uses
One of the major challenges of the project is to strengthen the continuities of use:
A furnished living room, designed as an extension of the company restaurant, promotes informal exchanges. Fitness, on the other hand, can open up to the garden on sunny days, extending the experience to the outside.
A timeless atmosphere in connection with the garden
In the continuity of the interventions carried out on other buildings on campus, the care given to the interior atmosphere is reflected in the choice of sober materials, furniture evoking the domestic universe and natural shades echoing the adjoining garden.
Make the campus a living place at all hours
This project will contribute to making the Arcs de Seine campus an active place throughout the day, a real crossroads of exchanges, relaxation and creativity, meeting the new expectations of users in the tertiary sector.
Infos projet
Client :
Prothin
Location :
Boulogne Billancourt (France)
Design Team :
ilimelgo (architect)
B27 (economist OPC)
Eppy (BET fluides)
Mission :
Complete project management
Area :
1042 m²
Construction cost :
1,9M€ HT
Phase/date :
Delivered in February 2023

