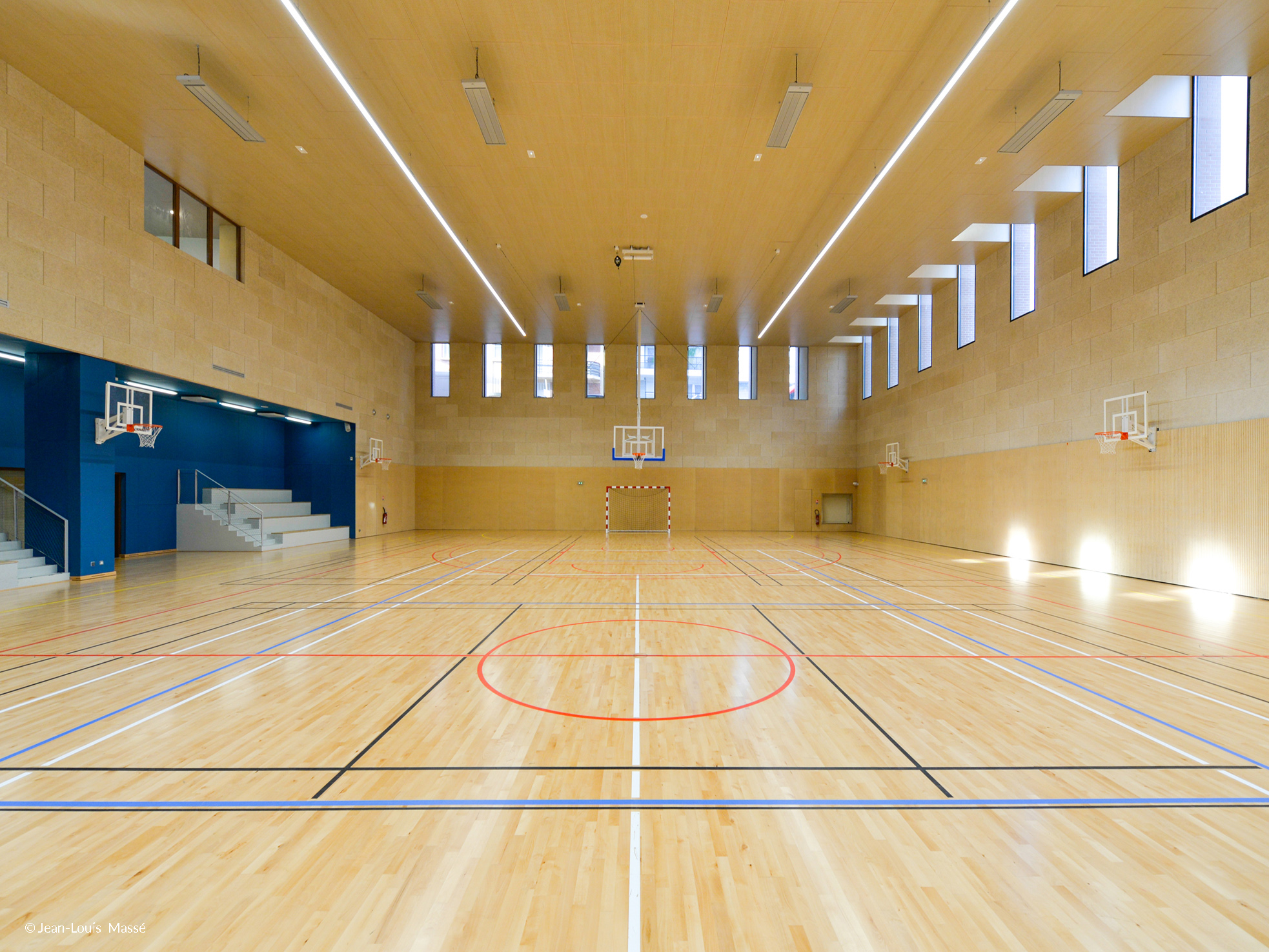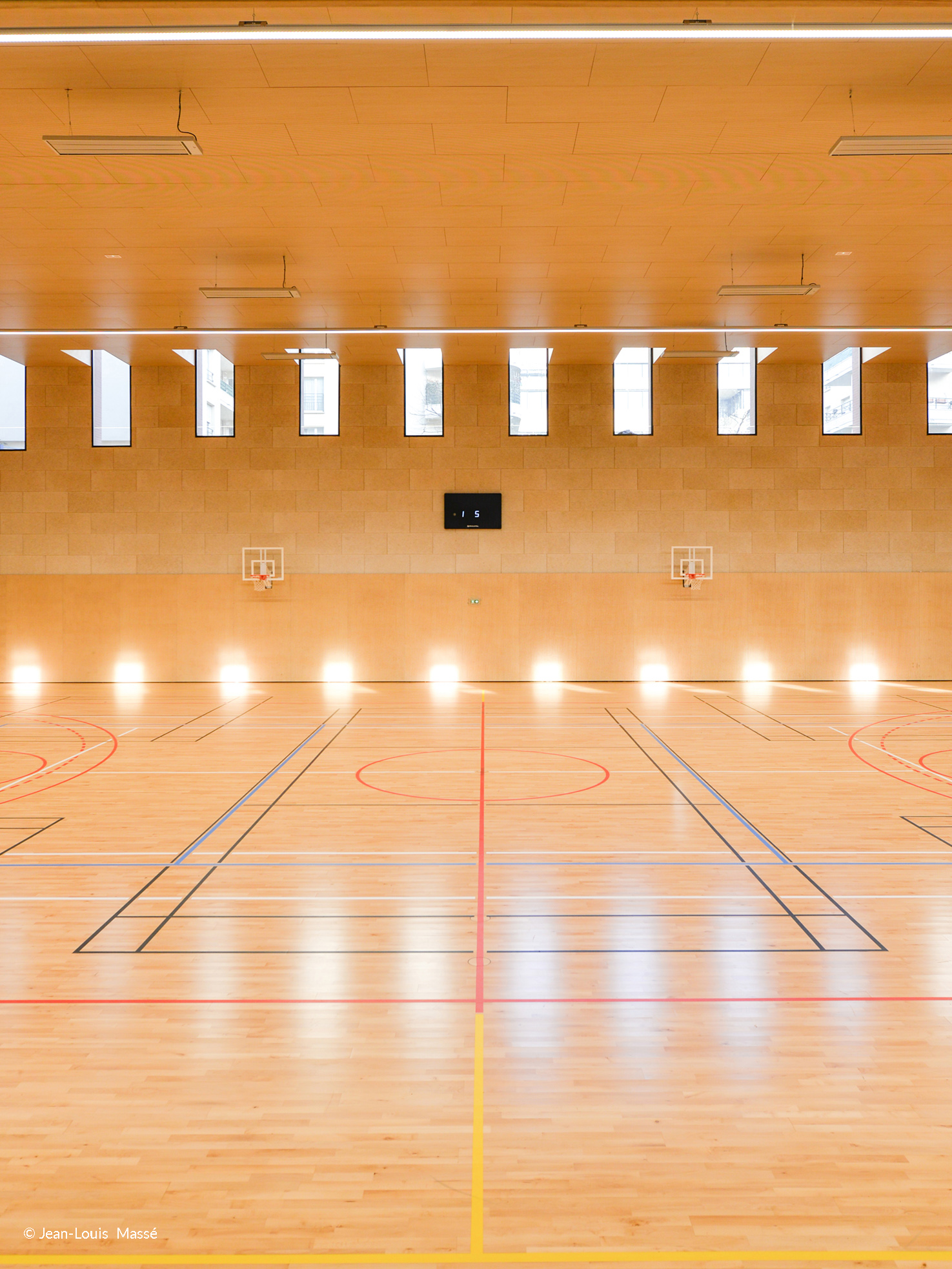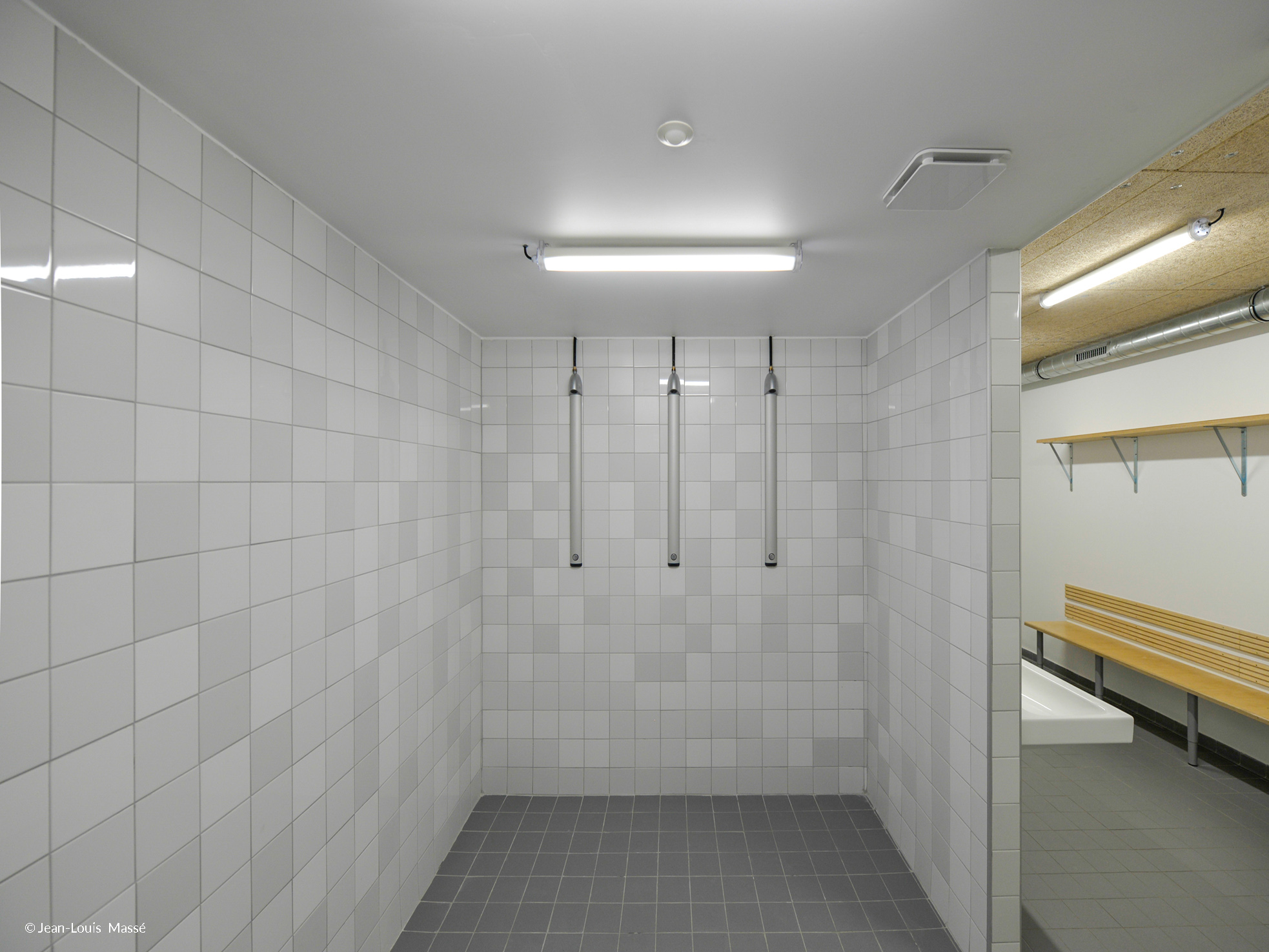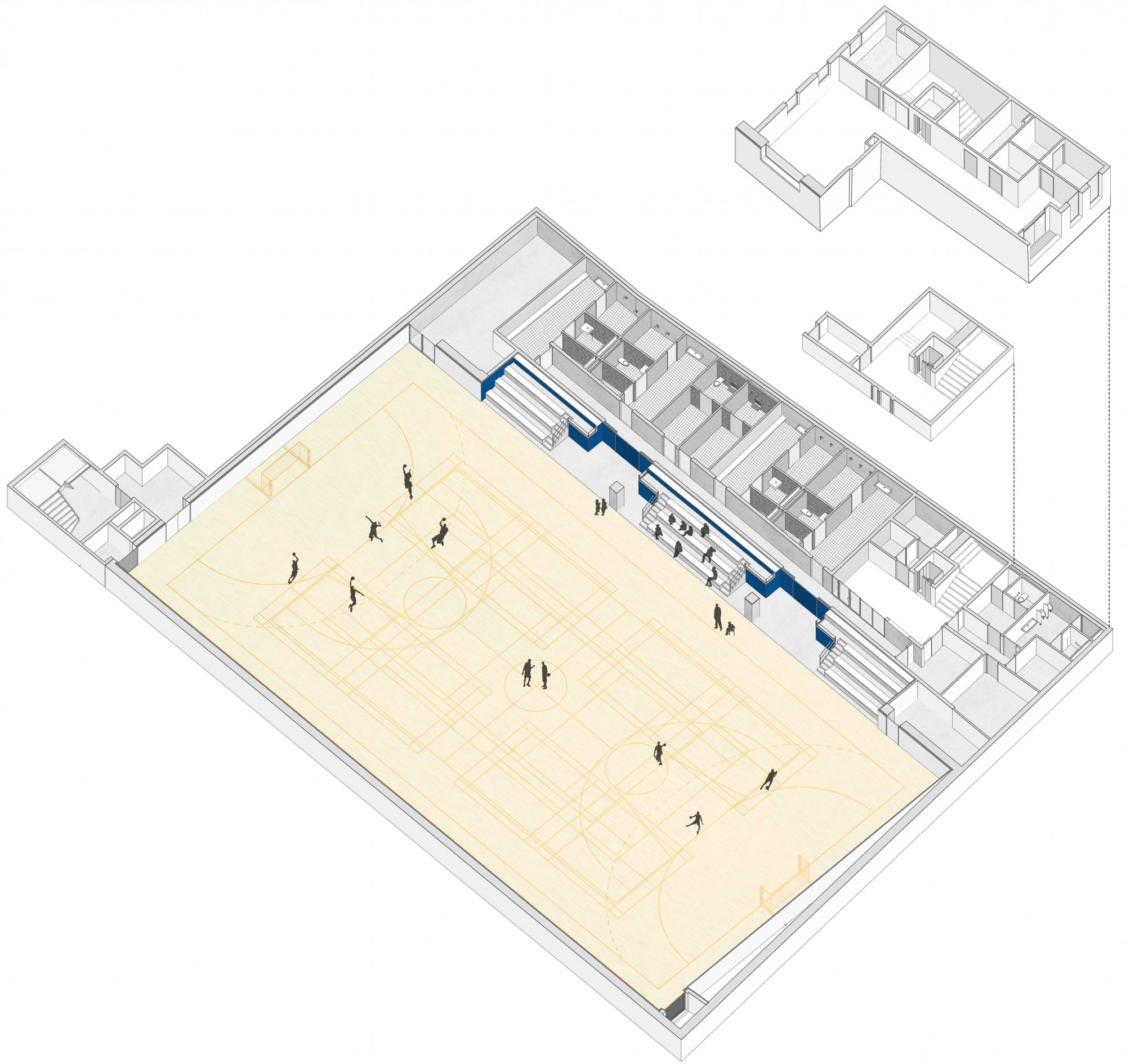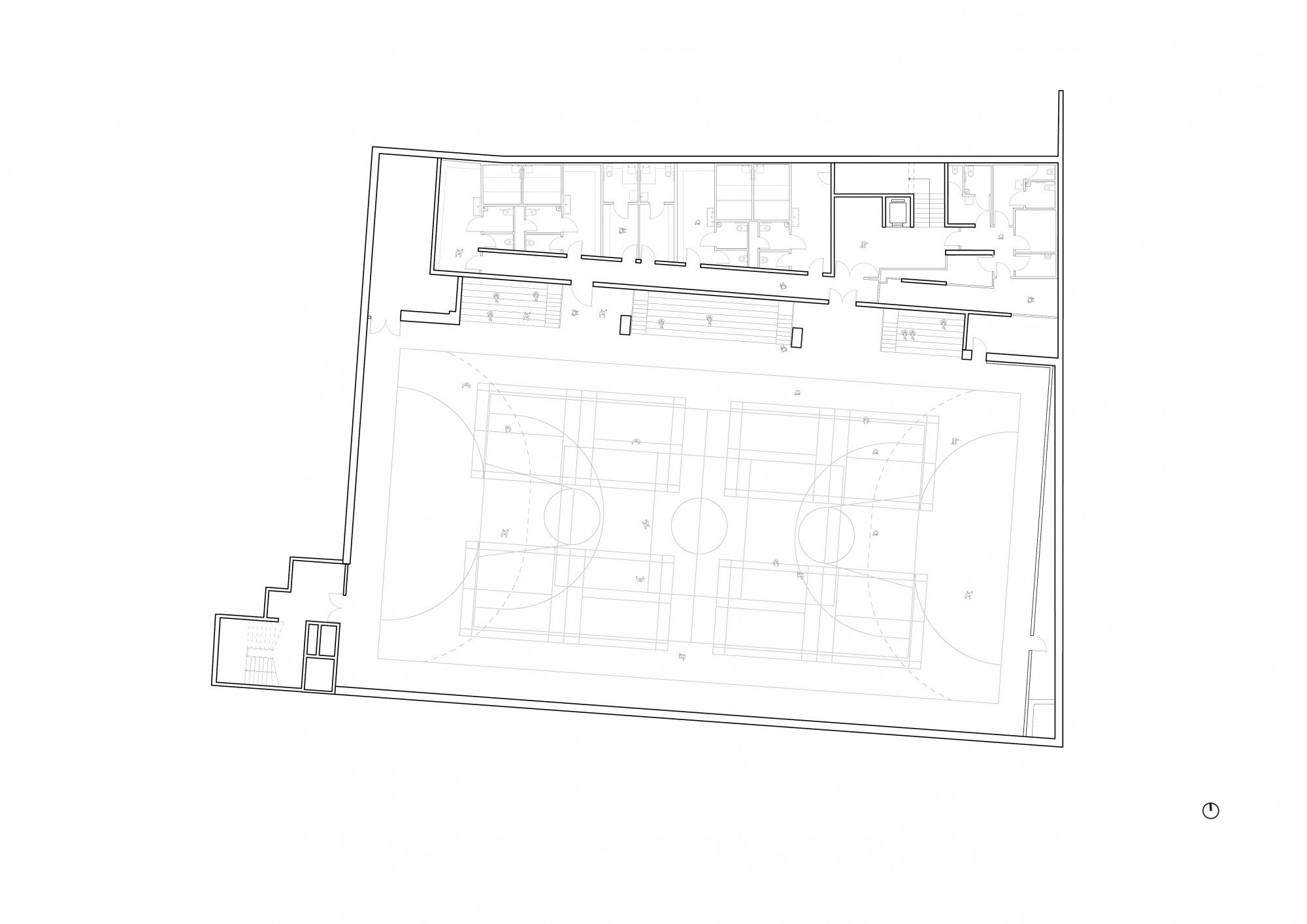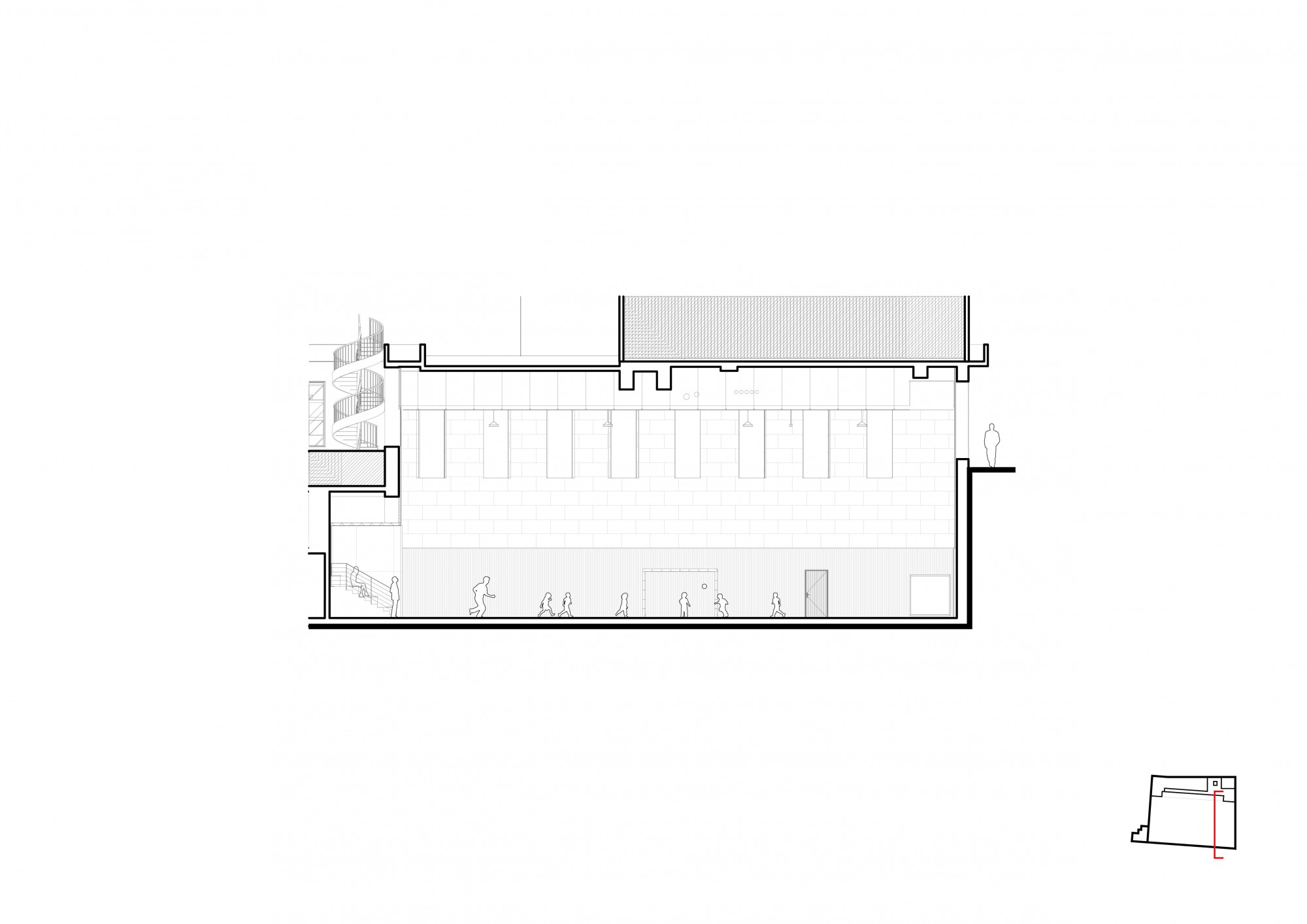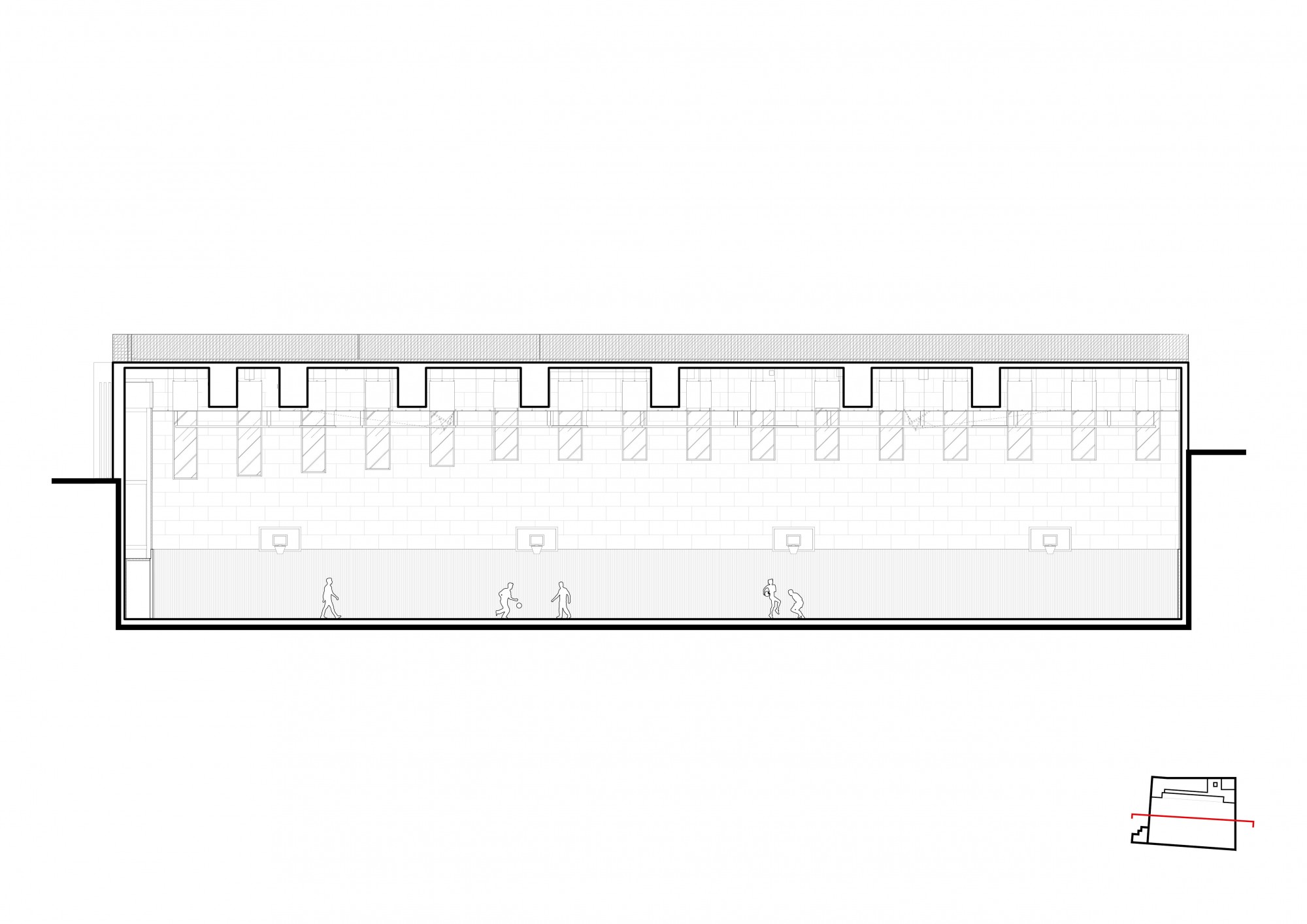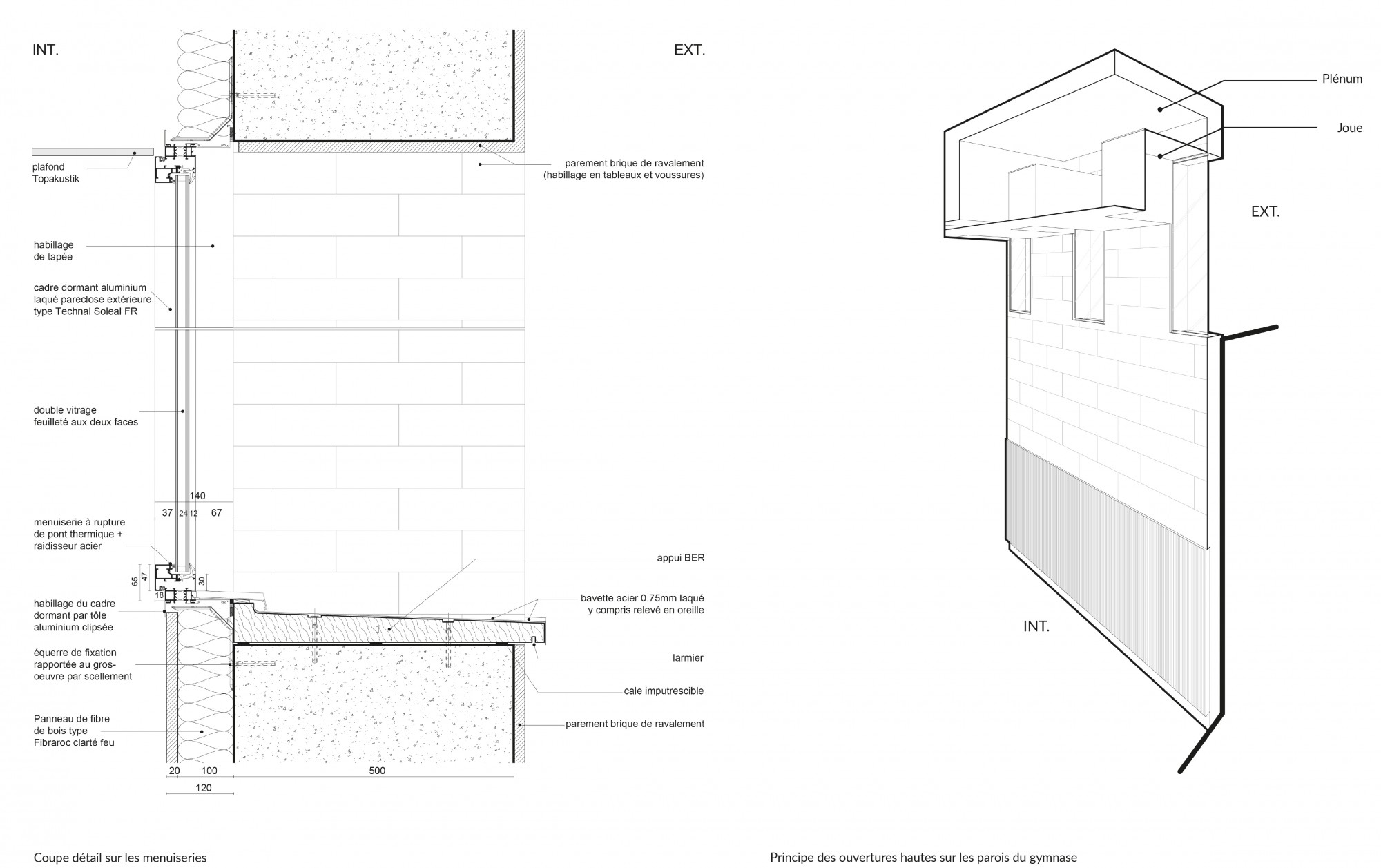Gymnasium of Vanne
Located on the ground floor of an apartment building at 33 rue de la Vanne in Montrouge, the multi-sport hall blends discreetly into the existing urban fabric.
Entirely clad in wood from floor to ceiling, the playing area forms a warm, resistant, and unified setting. On either side, integrated bleachers lined with blue tatami mats provide both impact protection and acoustic comfort, while giving the whole space a strong graphic identity.
A much-anticipated facility for the eastern district
The construction of a new gymnasium in the eastern district of Montrouge was a key priority for the municipality. The opportunity arose during a real estate project at 33 Rue de la Vanne, allowing the city to bring its project to fruition by incorporating the gymnasium into the building.
An integrated and controlled construction project
Launched at the end of October 2015, the aim of the project was to build and integrate the gymnasium within nine months, in close coordination with the housing program overlooking the facility. The project was completed on schedule, with an inauguration in July 2016 attended by Jean-Loup Metton, then Mayor of Montrouge.
A vertically graded gymnasium
The gymnasium is spread over three levels, connected by a staircase and an elevator:
– On the ground floor are the reception area, the caretaker's lodge, a bathroom block, an office, and a glass-enclosed circulation area offering a bird's-eye view of the multi-sports hall.
– In the first basement, a staircase leads to an intermediate level with direct access to the parking lot.
– On the second basement level, the main multi-sports hall covers 1,057 m², with stands seating 140 people, four group changing rooms, two referee changing rooms, restrooms, an infirmary, and technical rooms.
Semi-underground, the building benefits from generous natural light thanks to large windows around the perimeter.
Facilities for everyone
Like the municipality's 22 other sports facilities, the Vanne gymnasium is available for use by elementary schools, middle schools, and high schools, as well as sports clubs and works councils.
In particular, it hosts the basketball section of Stade Multisport de Montrouge (SMM), actively participating in the local sports scene.
Facilities rooted in the city
The Vanne gymnasium illustrates the City of Montrouge's ability to design functional and accessible facilities, integrating them seamlessly into ongoing urban projects.
Designed to meet the daily needs of both schools and associations, it is part of a strategy of proximity, sharing, and promoting sports for all audiences.
Infos projet
Client :
Ville de Montrouge
Location :
Montrouge (France)
Design Team :
ilimelgo (architect)
Scoping (BET TCE)
Venathec (Acoustician)
Mission :
Maîtrise d'oeuvre complète
Area :
1 900 m²
Construction cost :
1,8 M€ HT
Phase/date :
Delivery in september 2016

