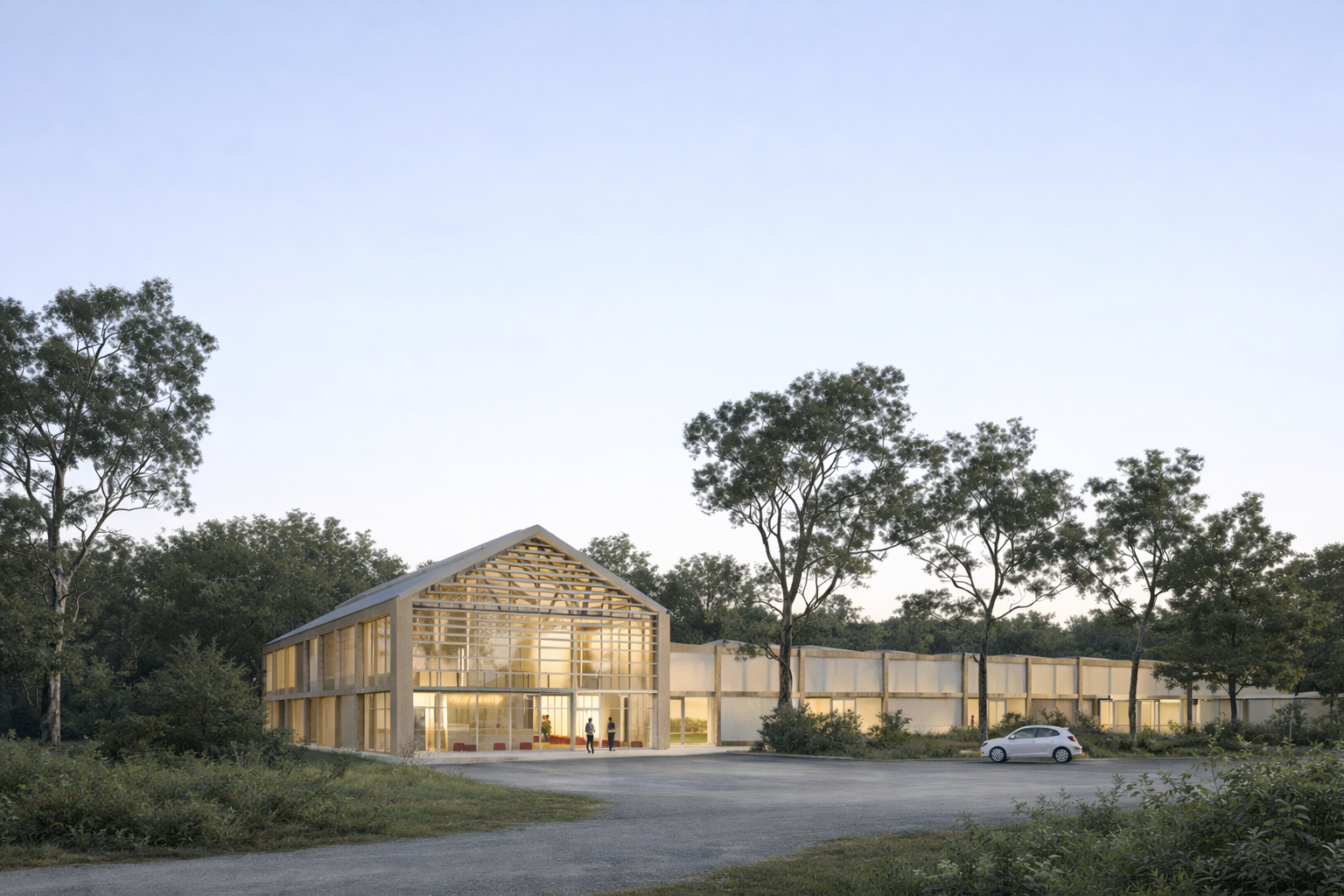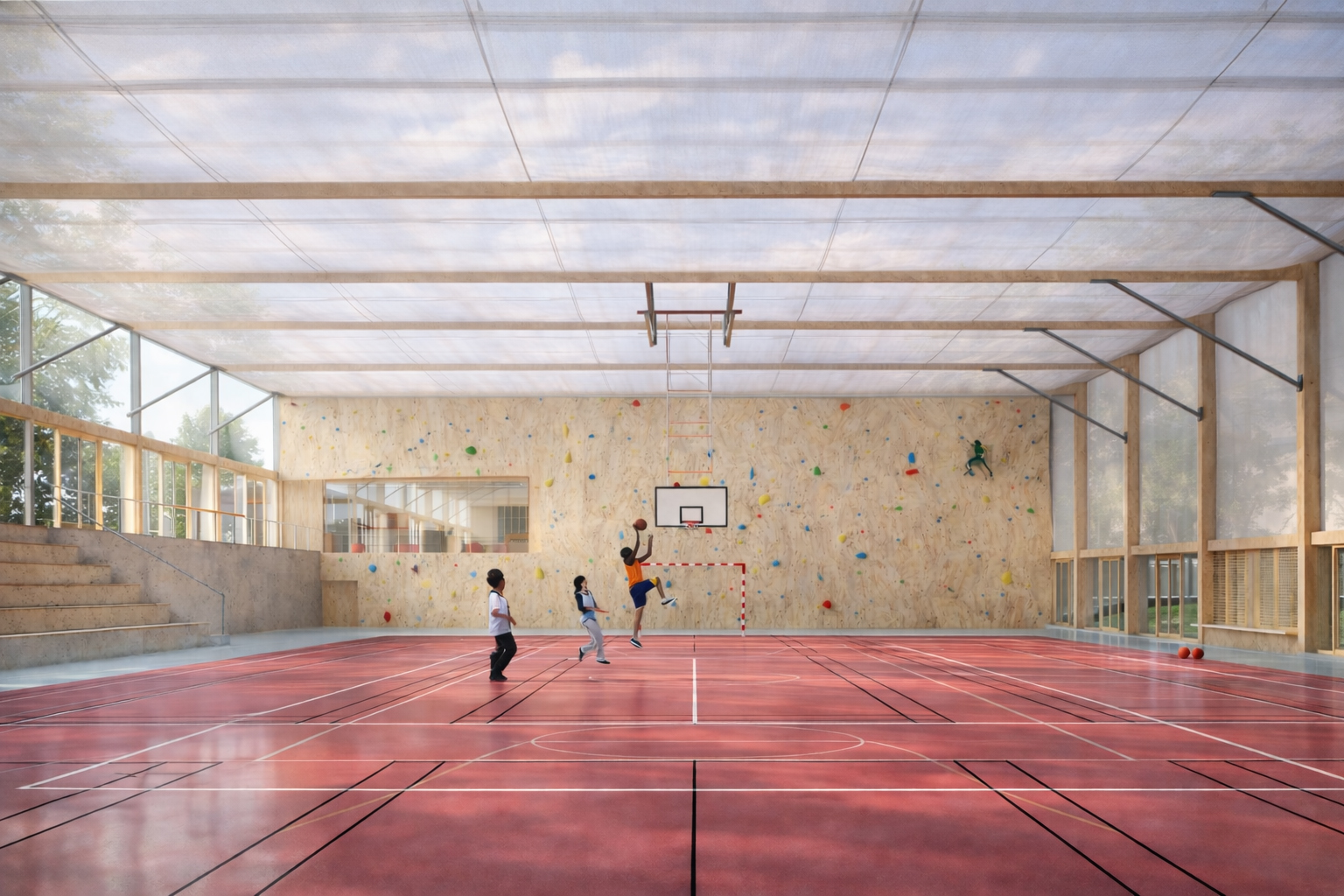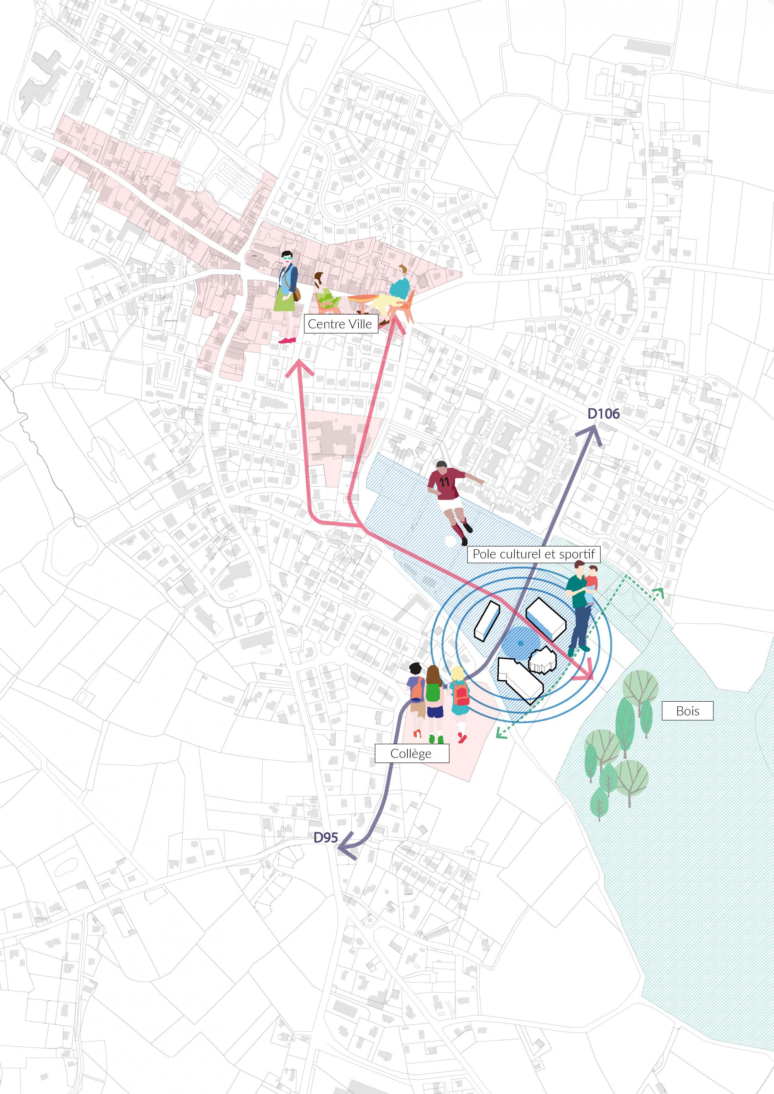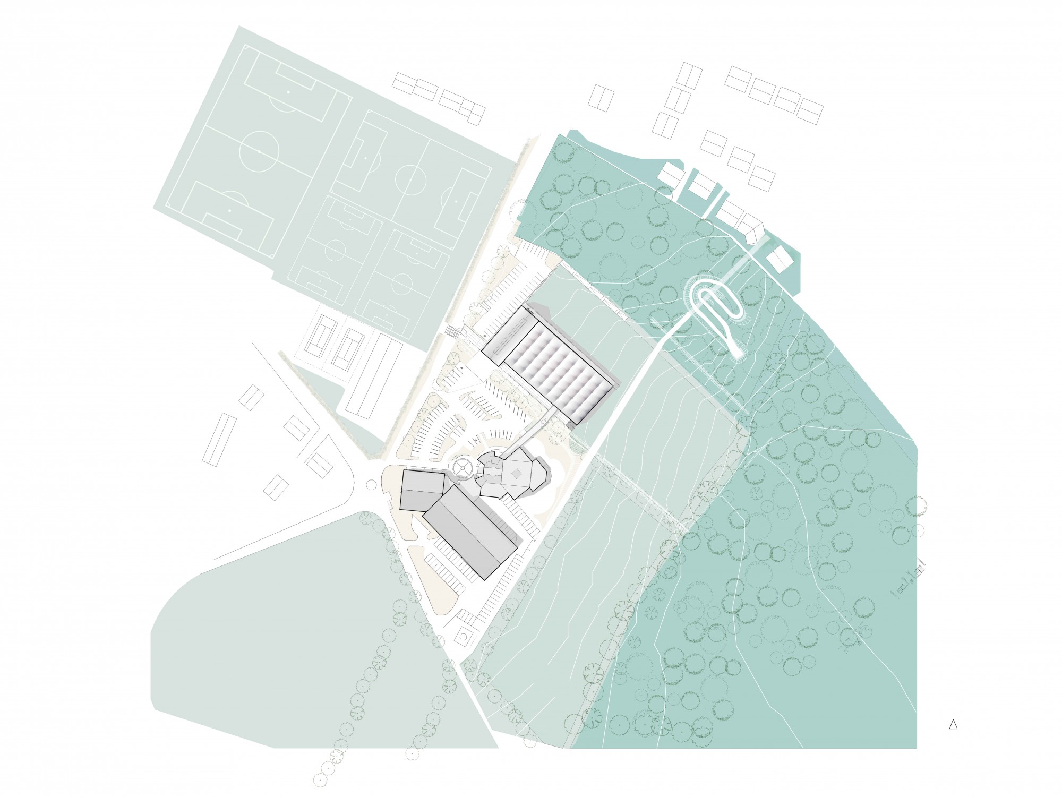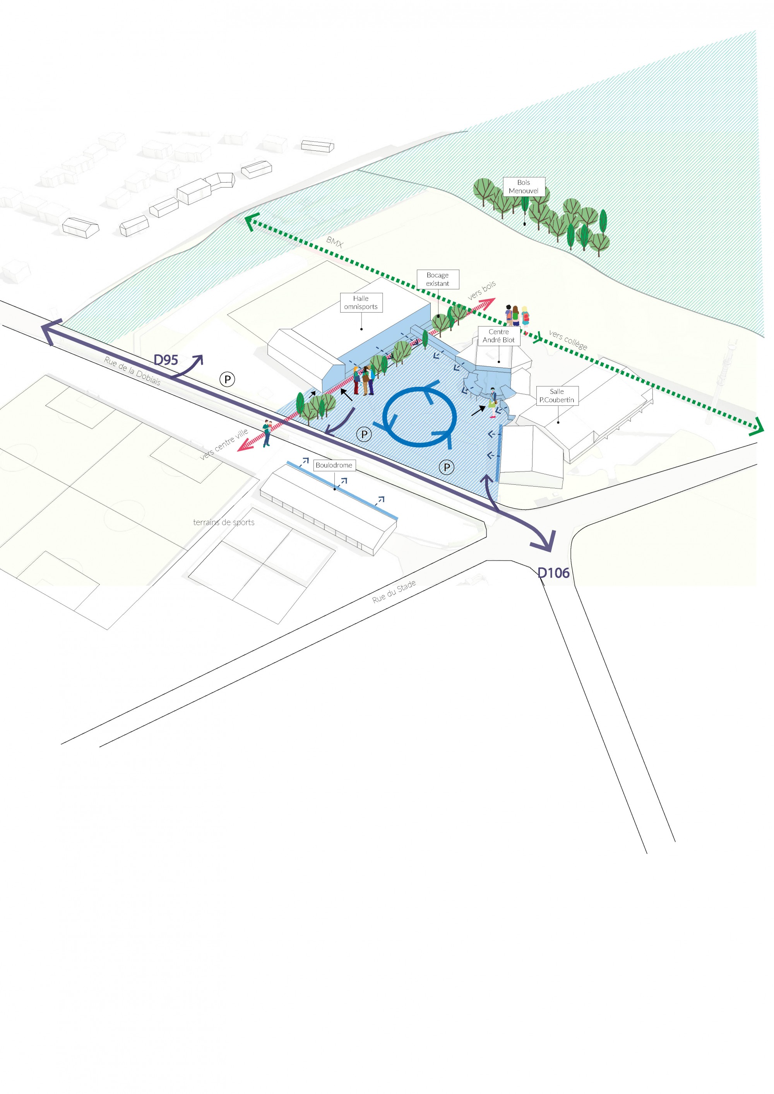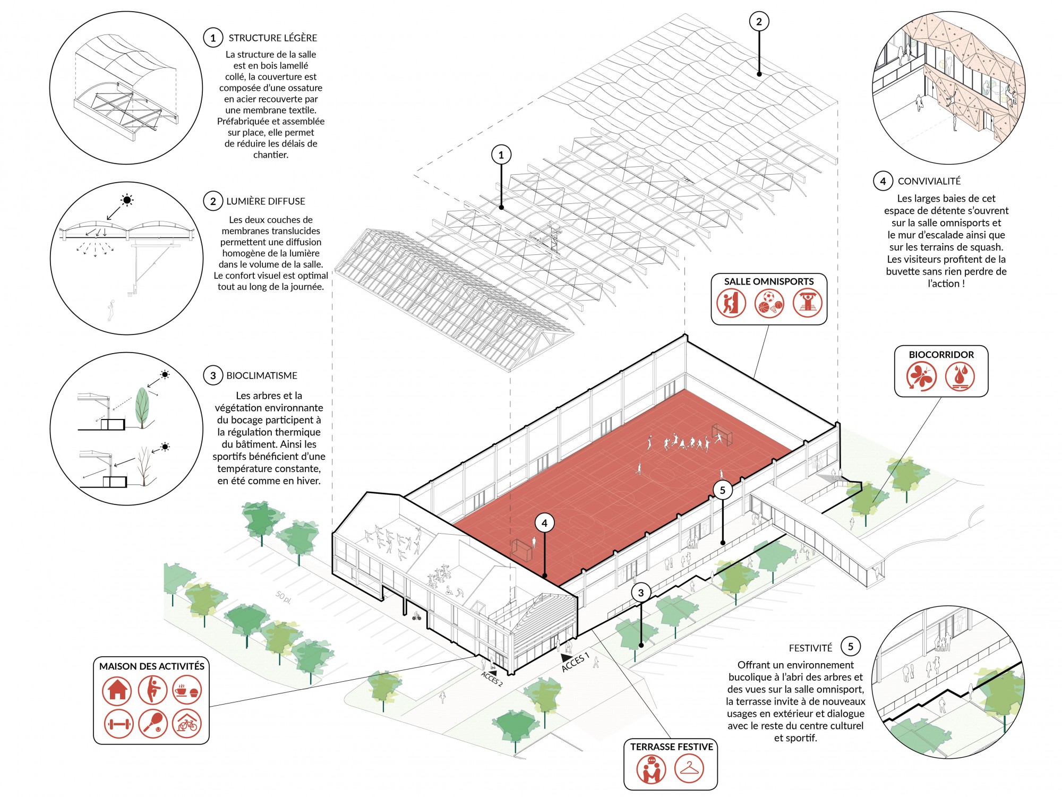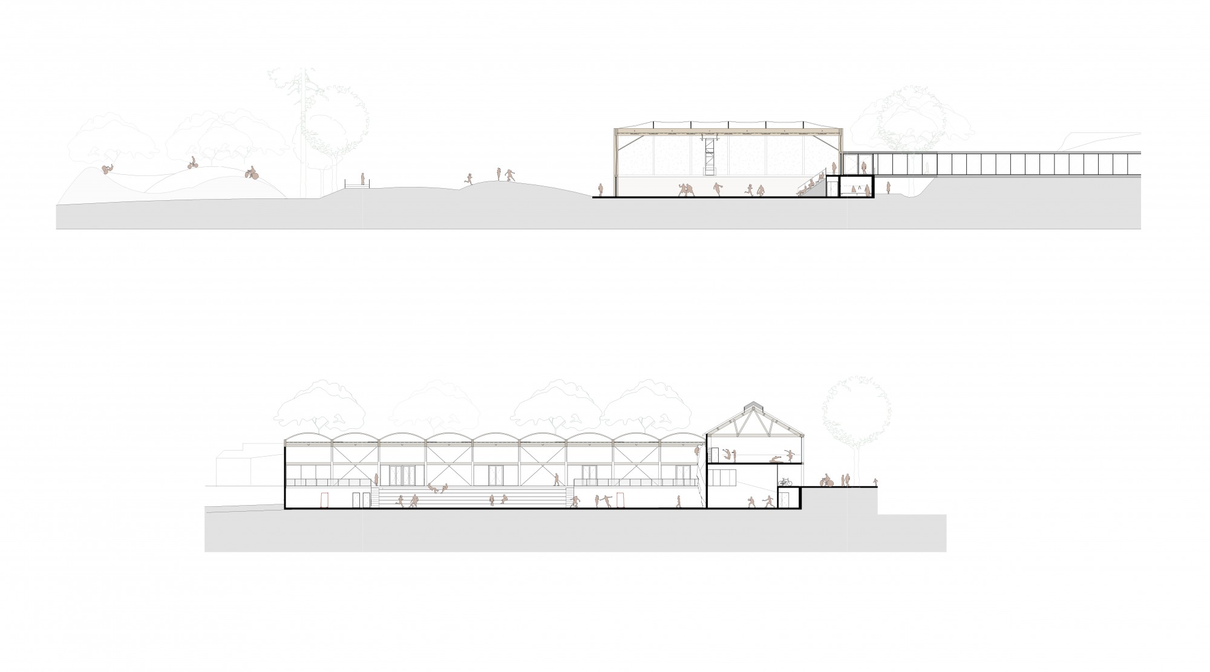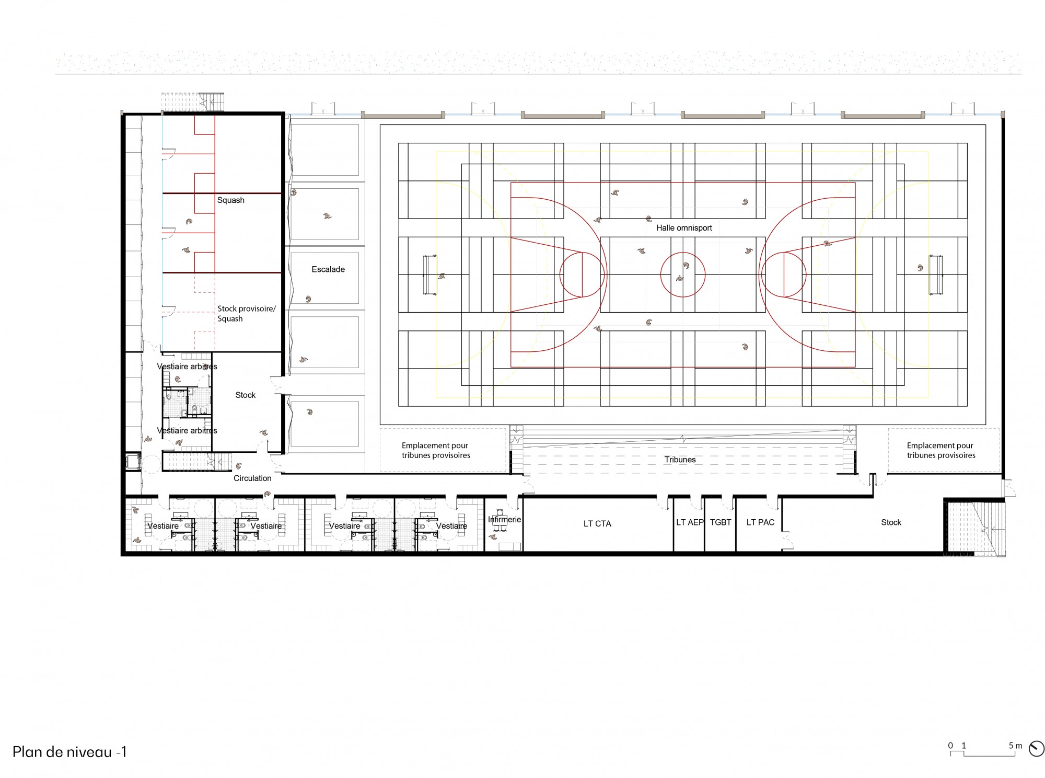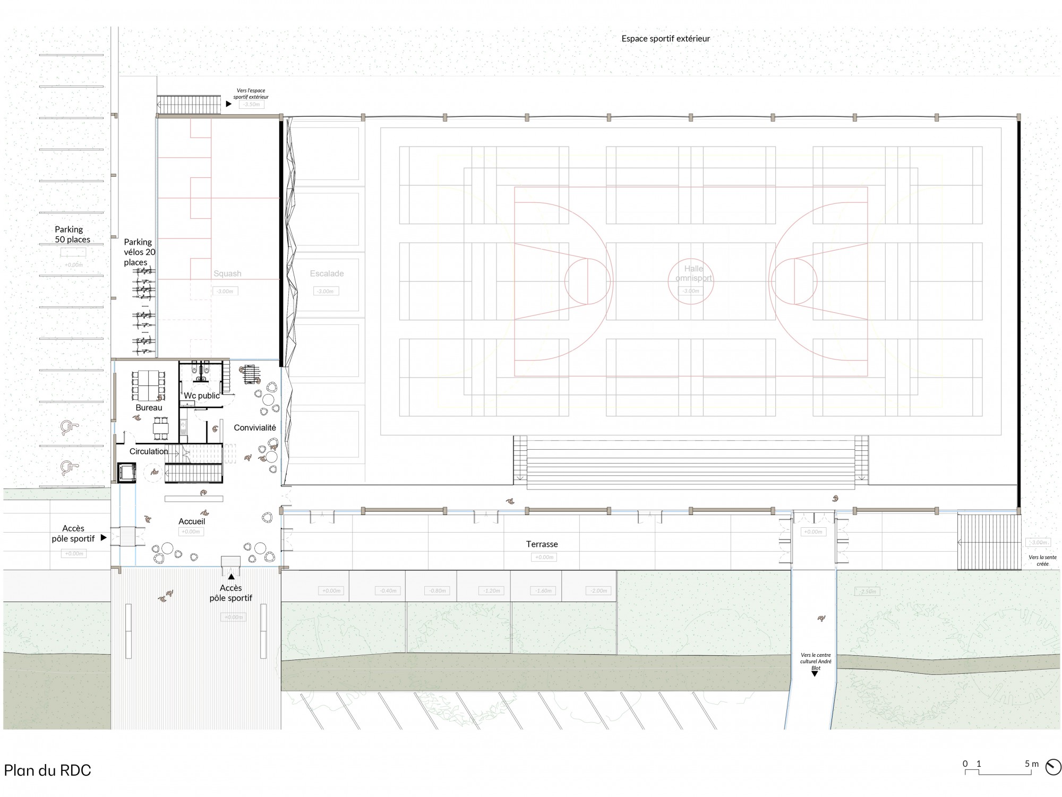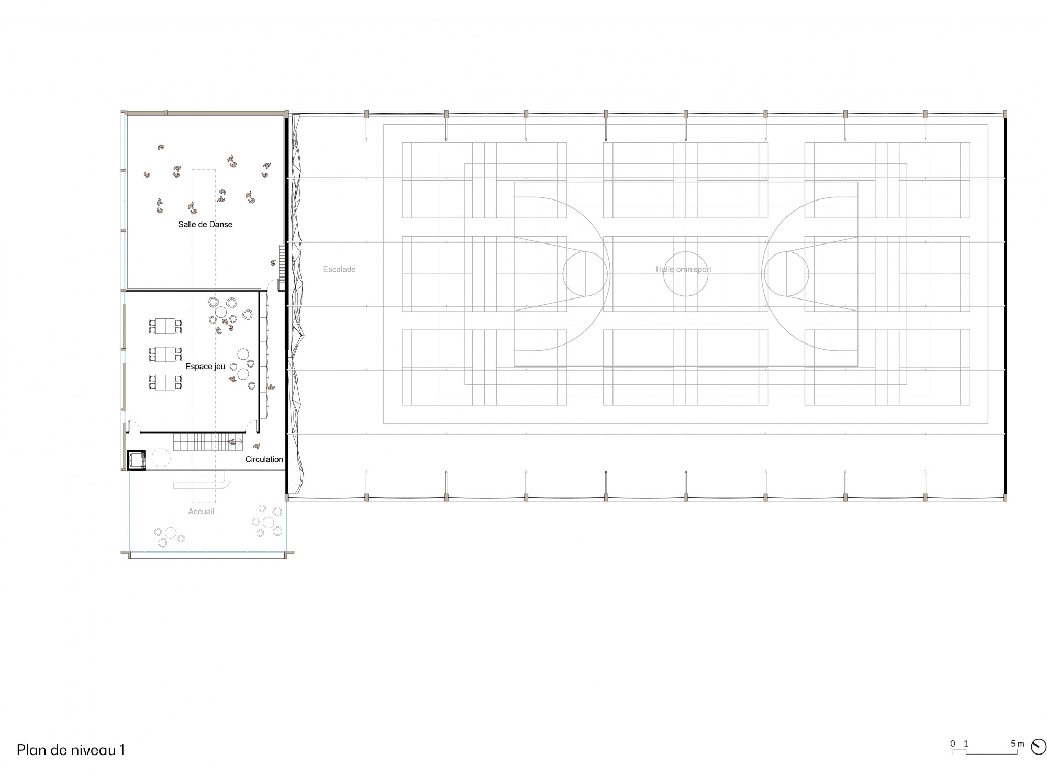Cultural and Sports Center
The project aims to meet three main objectives: to promote this sports and cultural center on an intermunicipal scale, to ensure a coherent built ensemble between new and existing, to preserve and respect the natural environment.
The project consists of creating a major cultural, sporting and educational center, in the immediate vicinity of existing sports spaces.
This unique pole in the territory will be composed of a reception, conviviality areas, sports spaces, an omnisport hall integrating a space for the practice of climbing. It will be able to host sports competitions, shows, as well as seminars mixing workspaces and sports and cultural activities. It will be a real multidisciplinary intermunicipal pole.
A multidisciplinary intermunicipal hub
This unique hub in the region will bring together reception areas, social spaces, sports facilities, and a multi-purpose sports hall with a climbing wall.
It is designed to accommodate a variety of uses: sports competitions, shows, seminars, combining work, culture, and physical activity.
A location that serves as a hub
Located along the existing bocage and oriented towards existing facilities, the building will serve as a new hub.
A covered walkway will naturally connect the new center to the André Blot cultural center, reinforcing the functional and symbolic continuity between the facilities.
A clear functional layout
The project is based on three main elements:
-The “Sports Center,” which includes the reception area, social spaces, and sports and recreation rooms.
-The sports hall, with a dedicated climbing area.
-The terrace, located above the changing rooms and technical rooms, offering views of the bocage, the sports hall, and the cultural center.
Rich visual connections between the different spaces guided the interior design, promoting immediate clarity and linking different uses.
Respectful integration into the landscape and context
The project fits into the site's topography, using the slopes to organize pathways and uses. The hedgerows, which have been preserved and enhanced, serve as an ecological corridor and a landmark in the landscape.
The architecture, sober and clear, is inspired by Breton farmhouses, anchoring the project in a revisited vernacular tradition.
A strong environmental approach
The project promotes local and bio-based resources:
-glued laminated timber structure for the sports hall,
-solid wood for the sports center,
-bio-based insulation made from wood fiber.
The entire design is based on proven bioclimatic principles: optimal orientation, compactness, rigorous choice of materials, passive ventilation and natural lighting management.
Infos projet
Client :
La Bouëxière city
Location :
La Bouëxière (France)
Design Team :
ilimelgo (architect)
Betom (BET TCE)
Venathec (Acoustician)
Cap terre (BET HQE)
Mission :
Competition
Area :
4 000 m²
Construction cost :
2,1 M€ HT
Phase/date :
Finalist, ranked in second 2020

