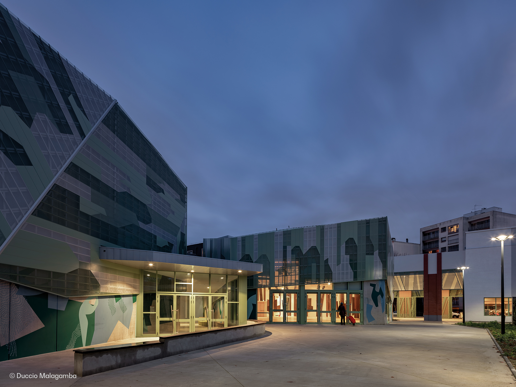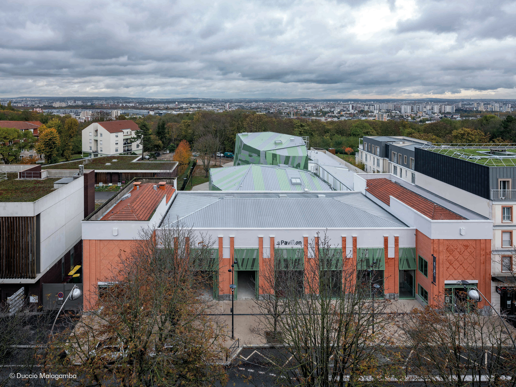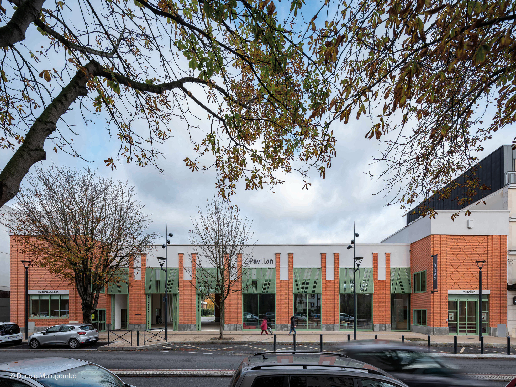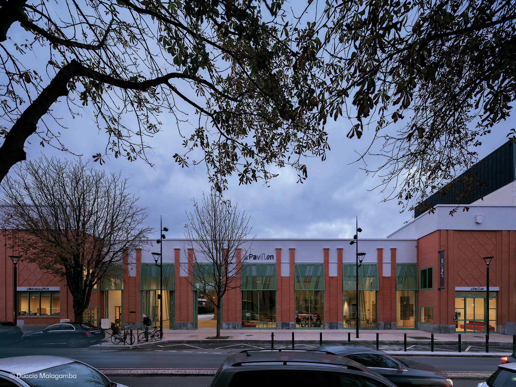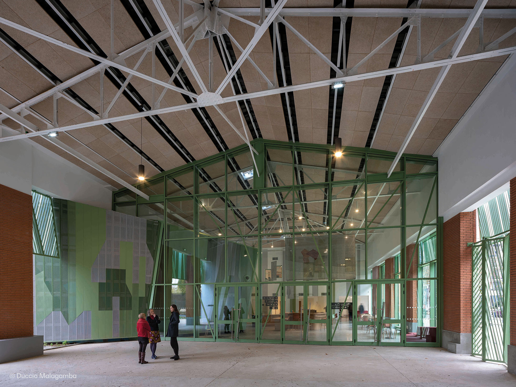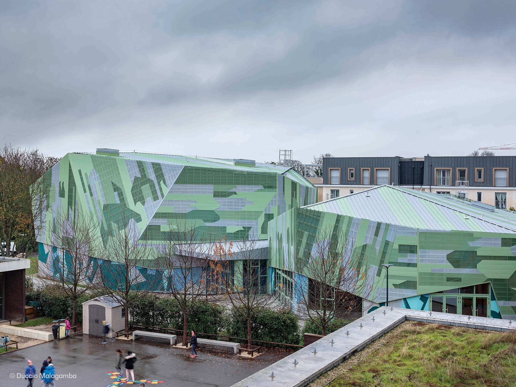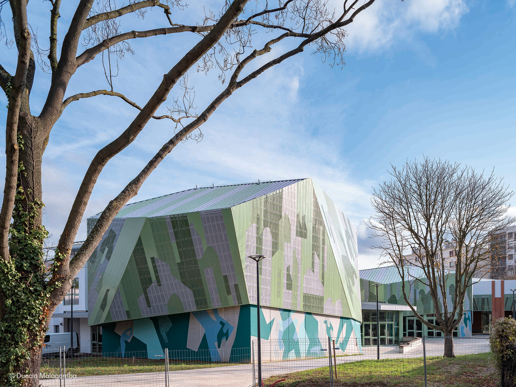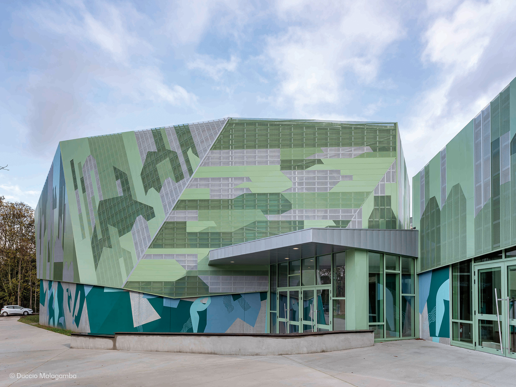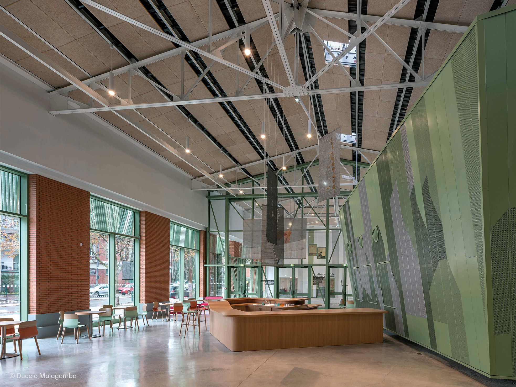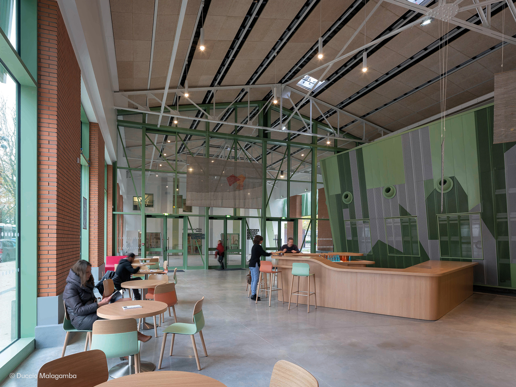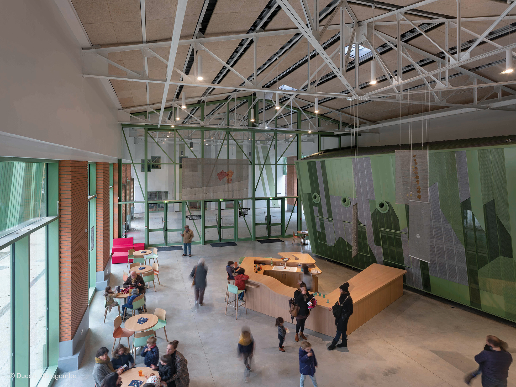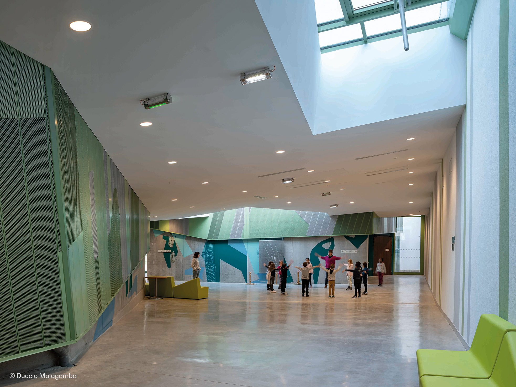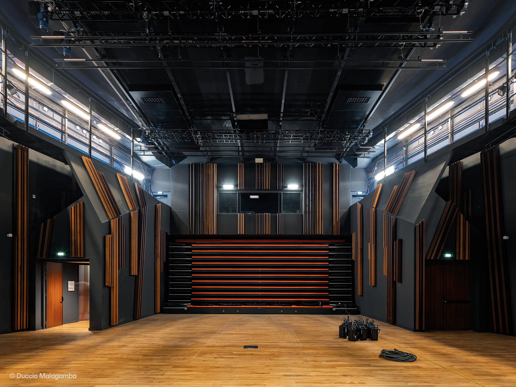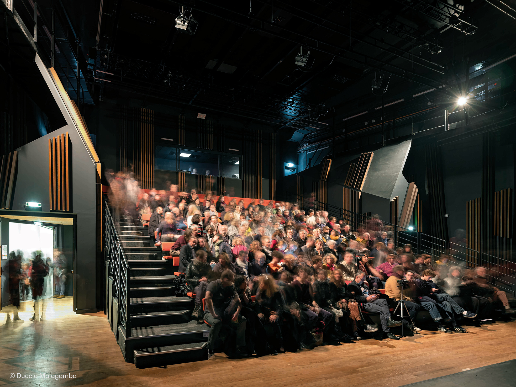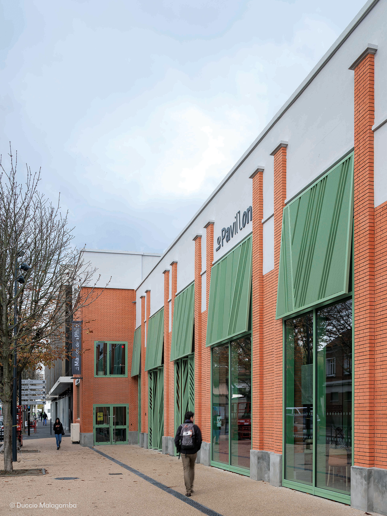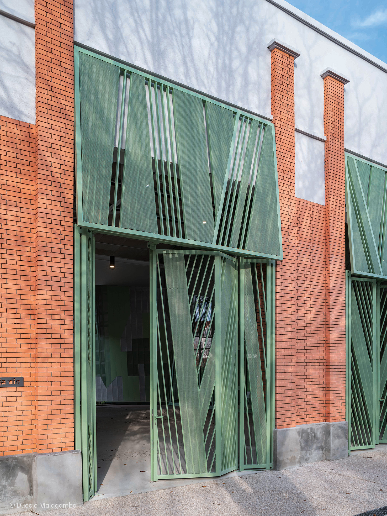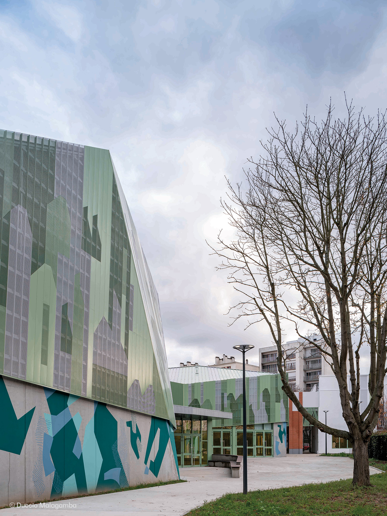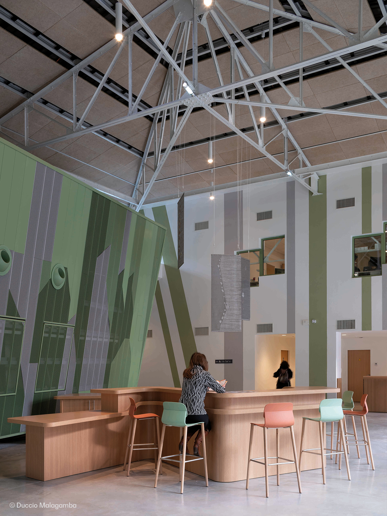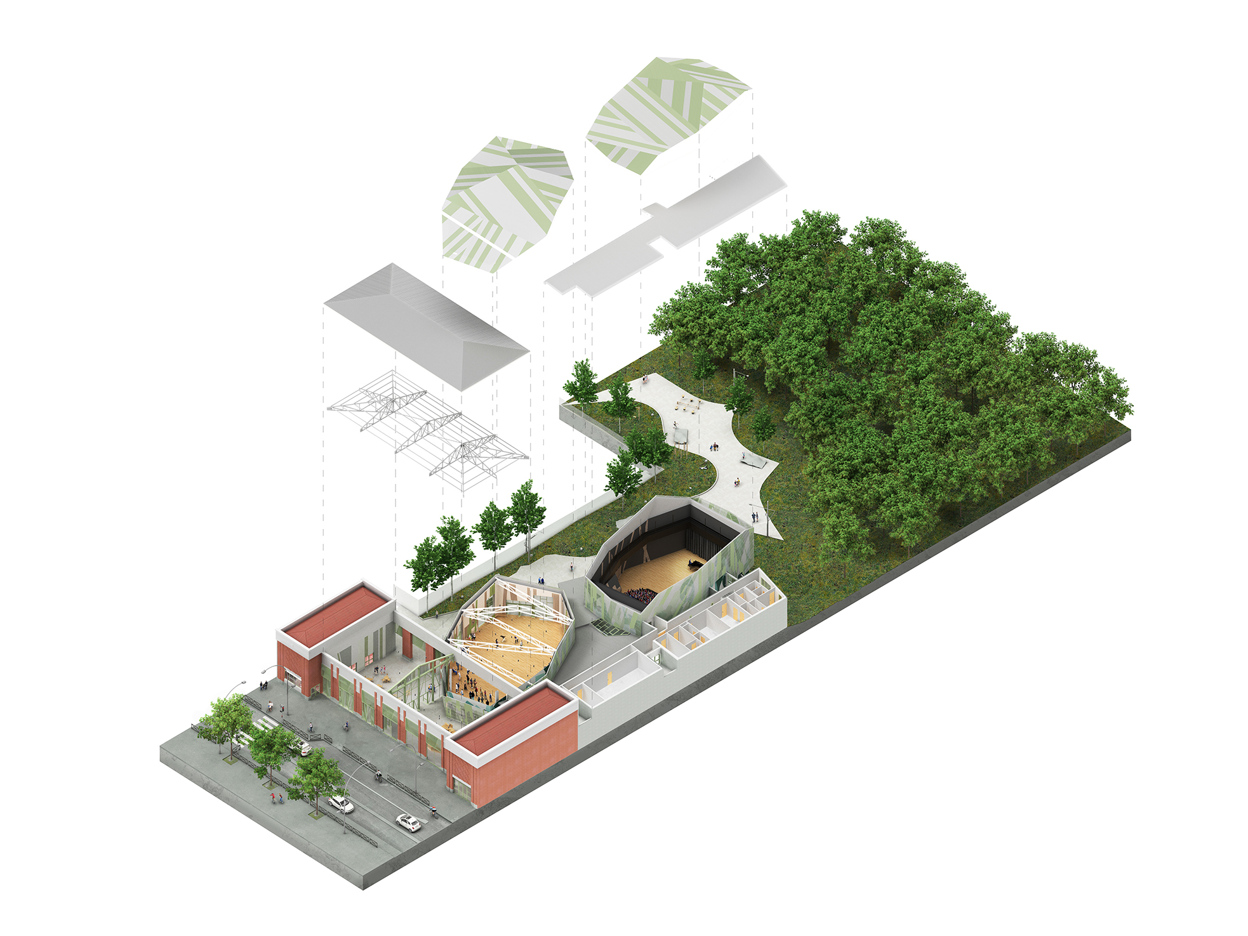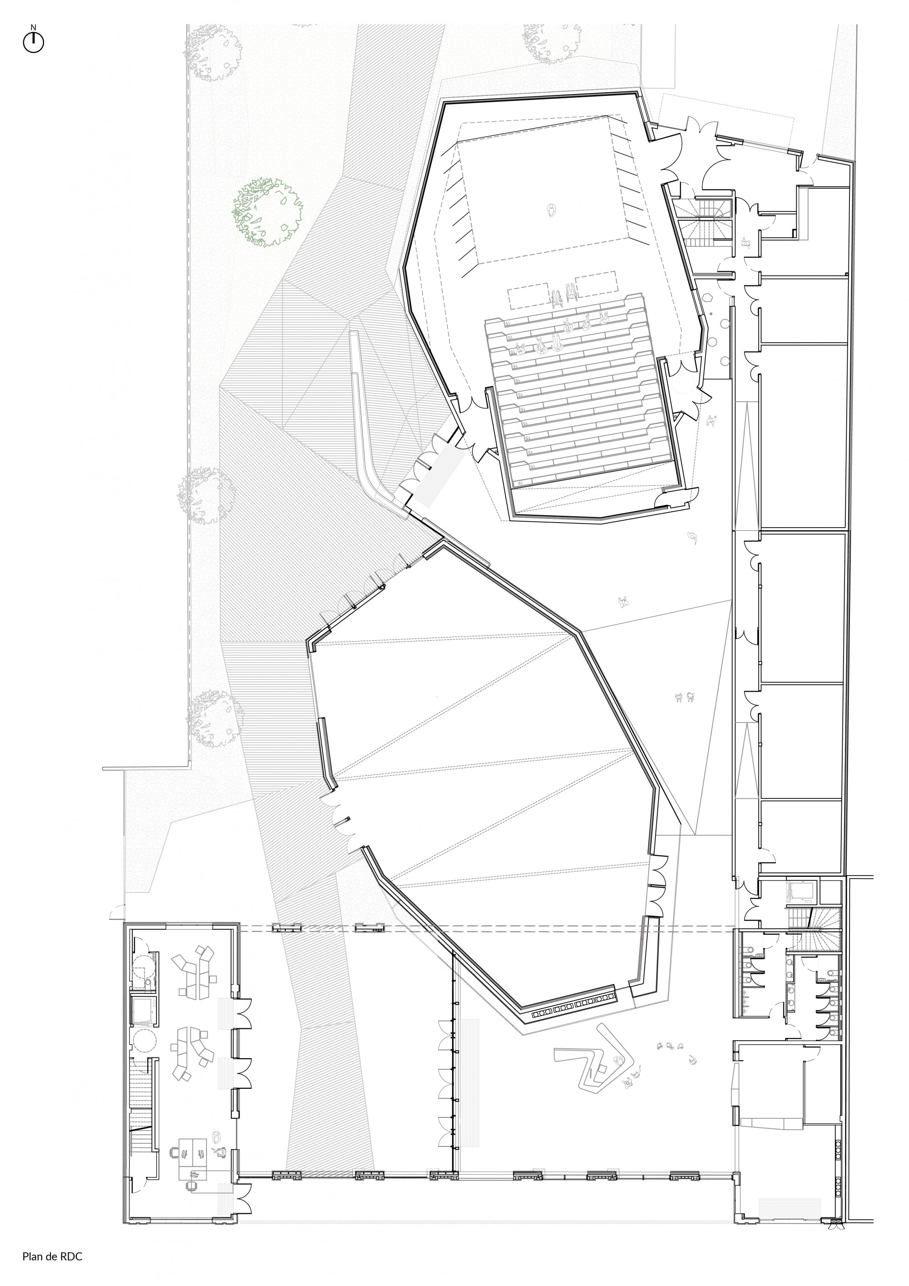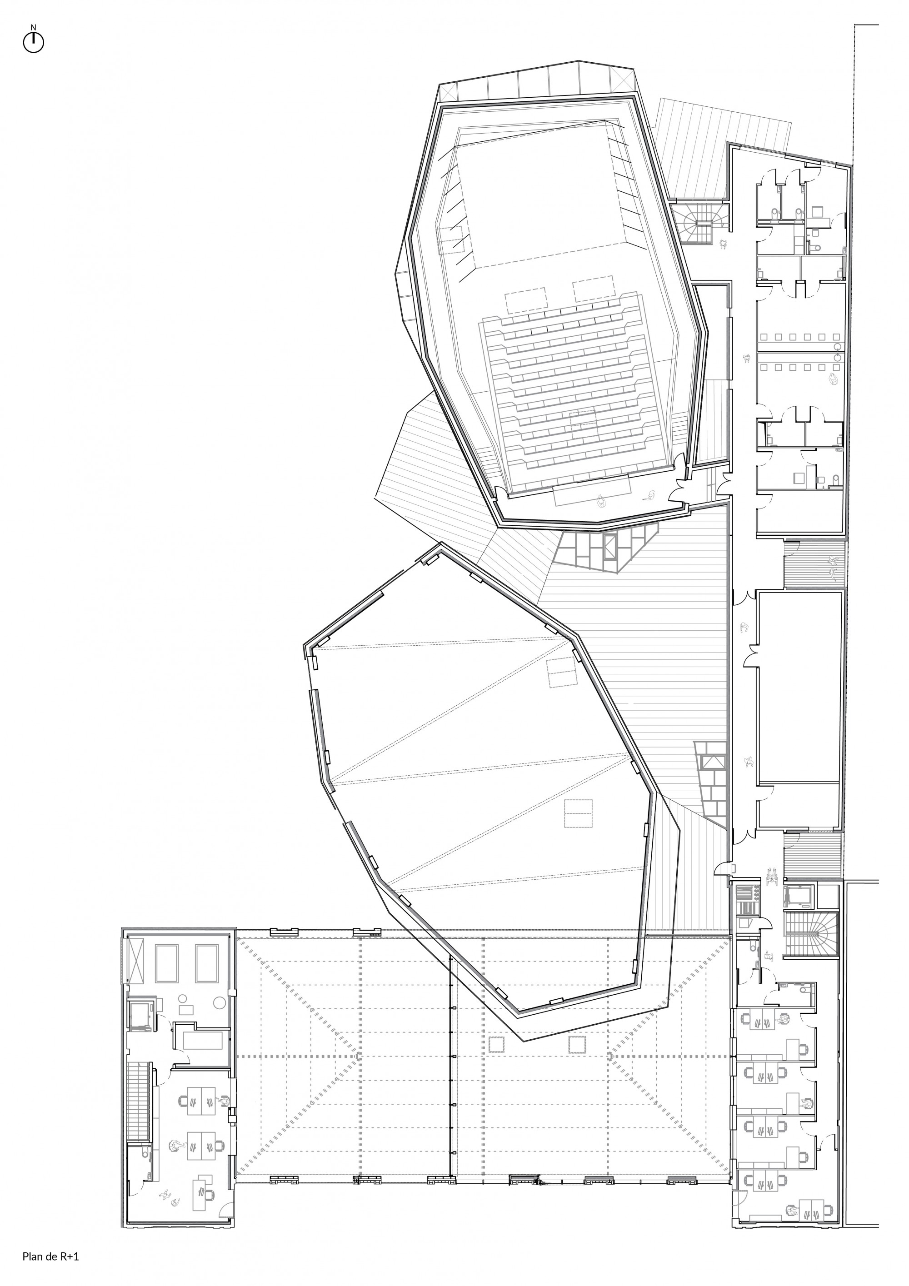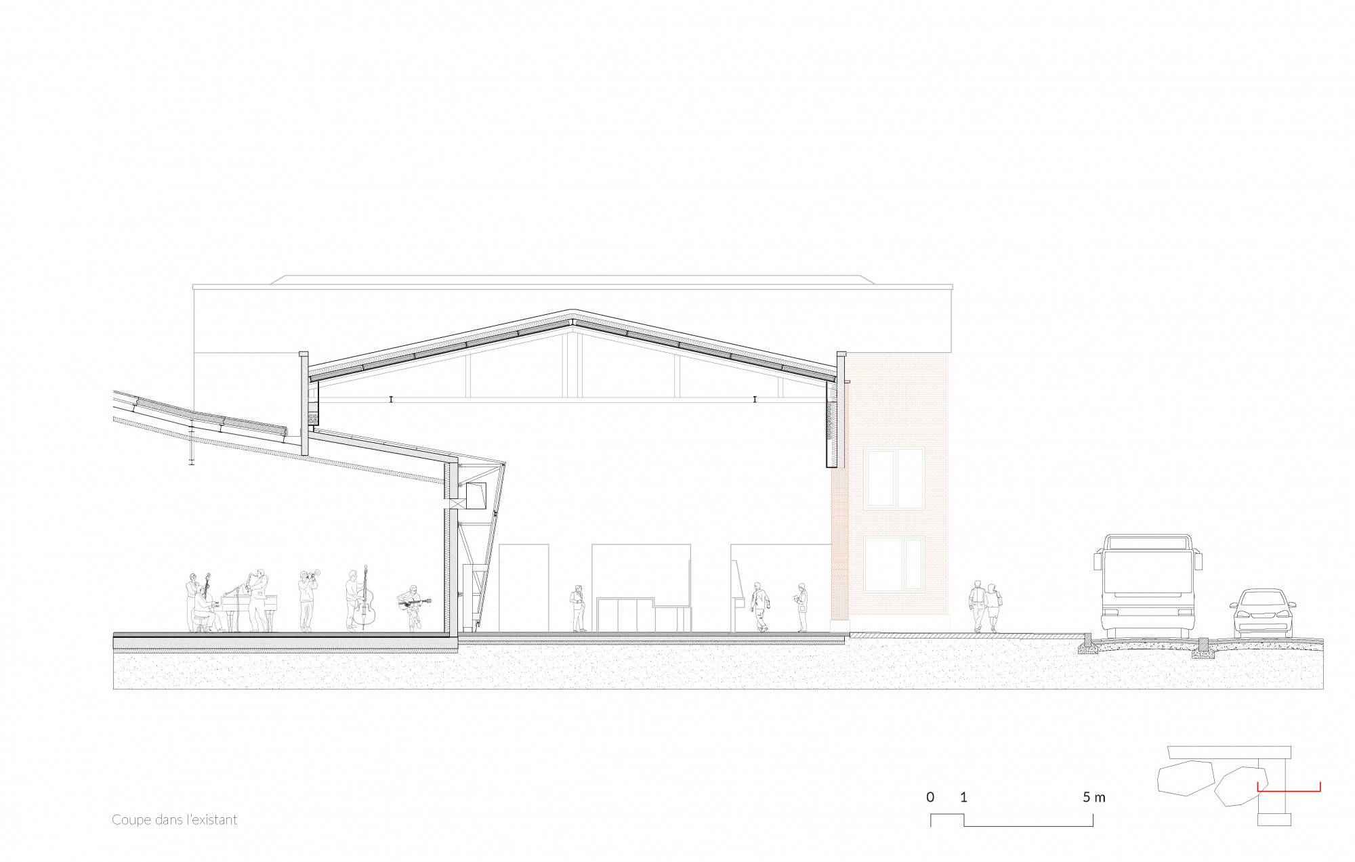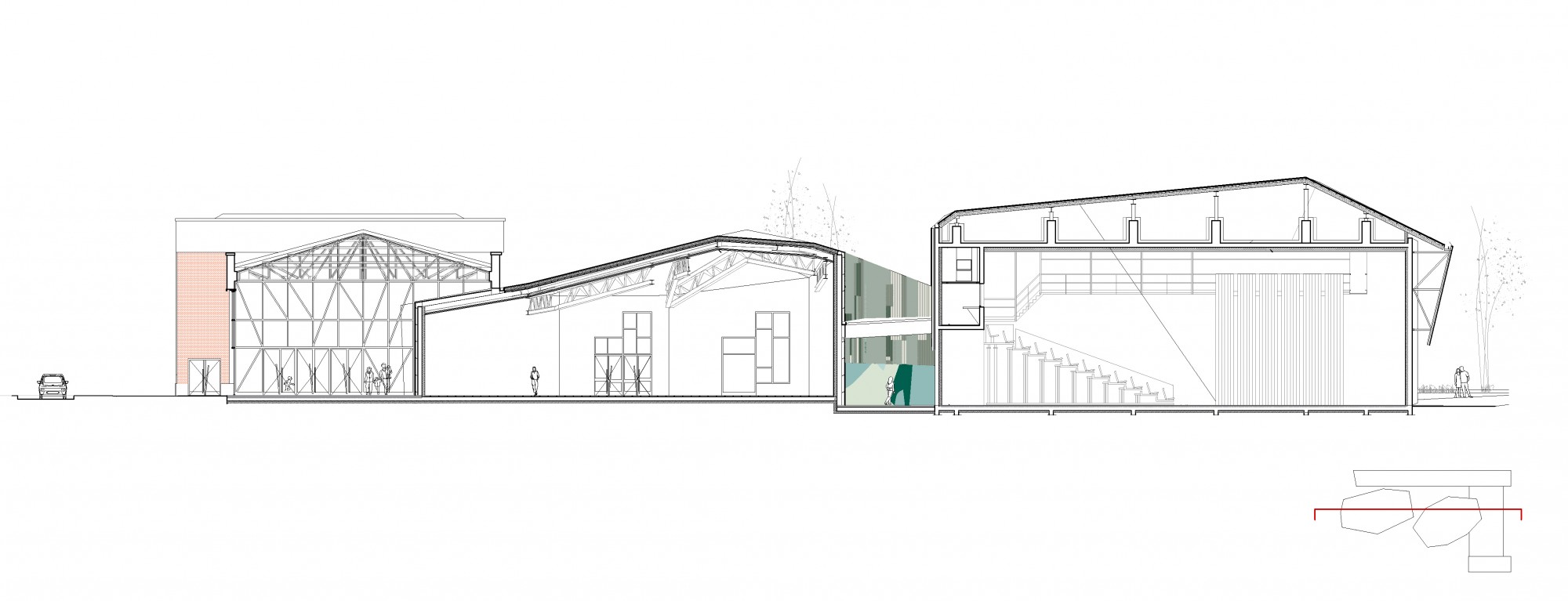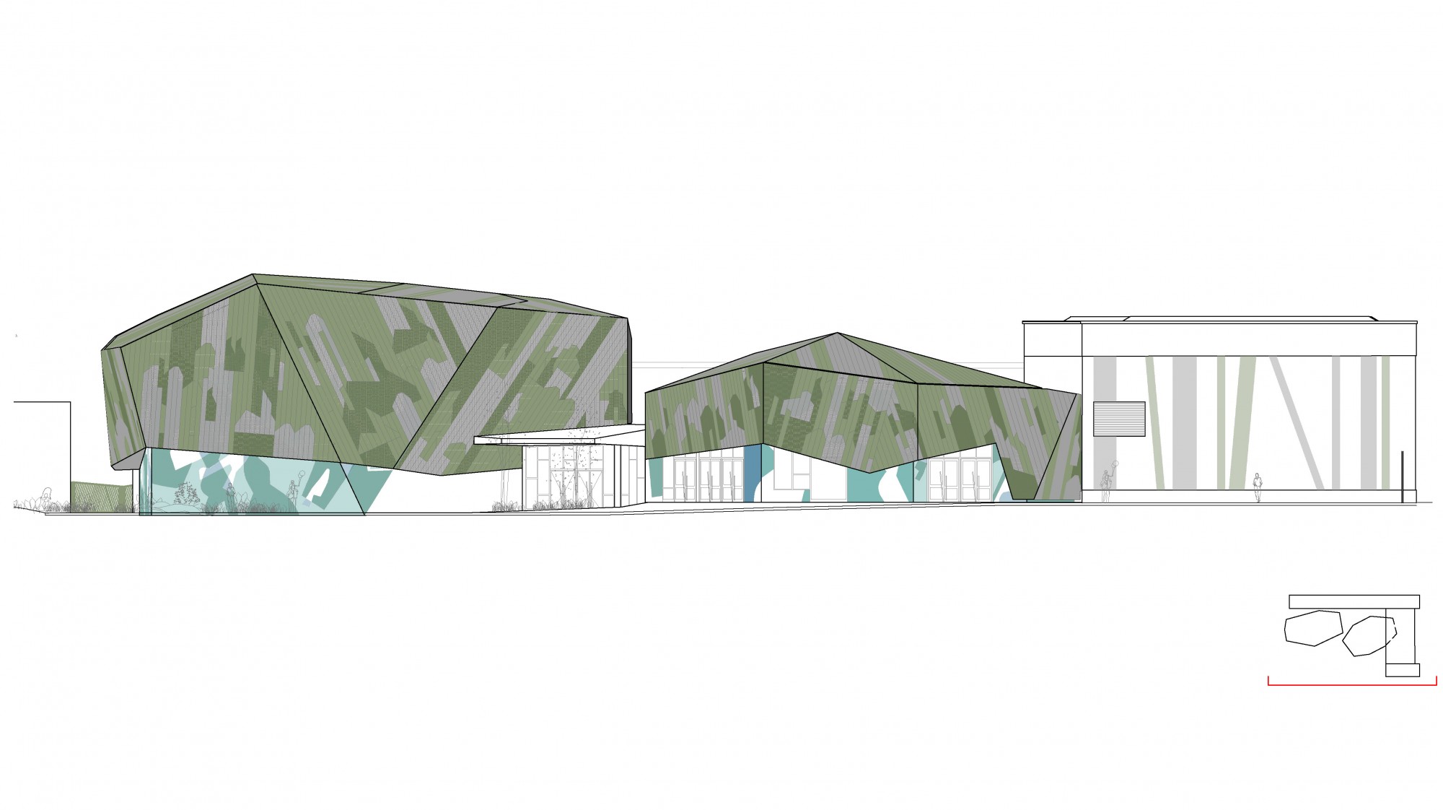Concert hall Le Pavillon
Former "Polish Pavilion" of the 1935 World's Fair, the Palais des Fêtes de Romainville, renamed since its inauguration; "The Pavilion" is a place steeped in history.
The proposed new architectural ensemble takes place on an urban scale by opening widely from Avenue Paul Vaillant Couturier towards the landscape of the Corniche des Forts (former gypsum quarries of Romainville).
The “Pavilion” mainly hosts an event hall, a modular room with 180 seats, a “third place” foyer and a philosophy center for young audiences.
A story to be revived
Born out of the Polish pavilion at the 1937 World's Fair, the Palais des Fêtes in Romainville embodies the founding idea of a dialogue between art and technology, between beauty and utility. In 1938, Mayor Pierre Kerautret acquired the metal structure of the pavilion, which was in the process of being dismantled, and had it rebuilt in Romainville with the aim of turning it into a gymnasium.
This building became the first public building to mark the Avenue Paul Vaillant-Couturier. Two wings were added, and the façade was clad in an Art Deco style, faithful to the canons of the time. The metal framework, still in place today, is a valuable testimony to this history.
Revealing what was hidden
Over time, successive transformations of the building weakened its relationship with the city. The original volumes, designed to convey a certain solemnity, became masked, fragmented, and disconnected from their urban context.
To reestablish this link, we undertook a project to redesign the façade, conceived as an active interface between the different environments: the foyer, the street, the garden, the lobby, and the Maison de la Philosophie. The interplay of transparency and opacity, adapted to each use, allows the elements of the program to be showcased while clarifying access points.
Articulated gates extend this strategy of opening up to the garden, enlivening the thresholds and inviting people to pass through.
Recomposing and reconnecting
Once past the façade, visitors enter either through the foyer, which leads to the two rooms, or through the hall, which faces the Maison de la Philosophie and the garden.
The original framework, restored and made visible, now houses the entire program under one roof. It becomes the unifying element of a recomposed project, renamed “Le Pavillon” in homage to the original Polish Pavilion.
The new volumes interact closely with their environment. The space crosses, folds, and opens, offering multiple views of the city and the garden. Walking through it becomes an experience.
The two auditoriums and the new facades are composed of cut metal panels, folded in a pattern inspired by plant veins. These metal surfaces, sometimes openwork, act as a solar filter and recompose a landscape in motion, an envelope that is both functional and symbolic, where architecture regains its original expressive power.
A reinvention that respects heritage
By combining heritage and contemporary creation, current uses and collective memory, Le Pavillon asserts its new identity while extending the unique history of the place. The project restores visibility to a forgotten piece of architecture, while opening it up generously to its surroundings.
More than just a facility, Le Pavillon becomes a place for sharing, crossing paths, and culture, capable of welcoming the public, adapting to different uses, and inscribing its story into the living landscape of Romainville.
Infos projet
Client :
Romainville City
Location :
Romainville (France)
Design Team :
Miralles Tagliabue EMBT (representative architect)
ilimelgo (partner architect)
EPDC (BET TCE)
AVLS (acoustician)
Tourny (scenography)
Land'Act (landscaper)
Mission :
Maîtrise d'oeuvre complète
Area :
2 600 m²
Construction cost :
7,8 M€ HT
Phase/date :
Delivered in september 2019

