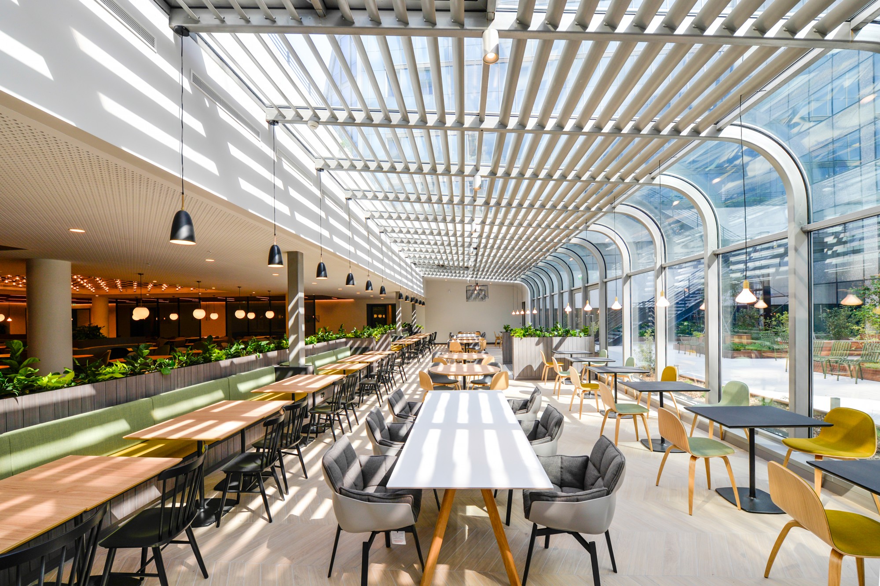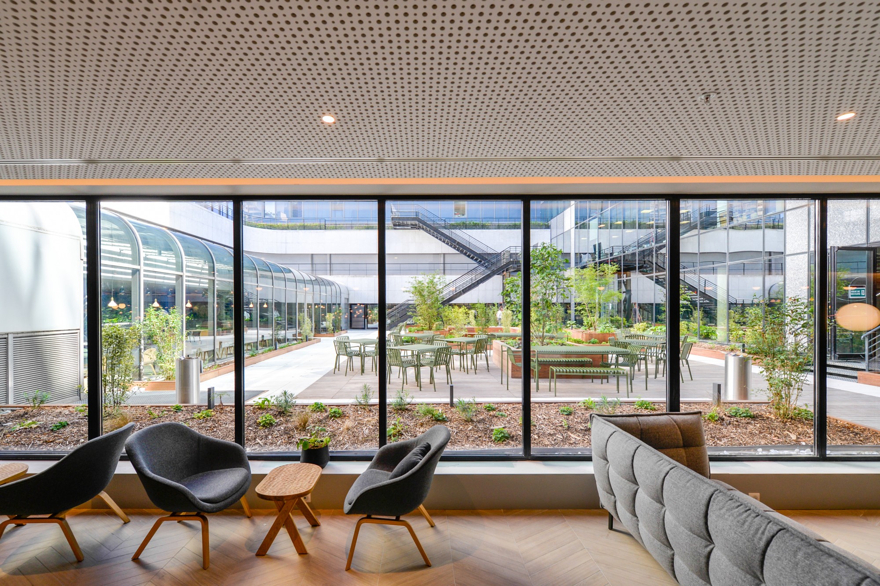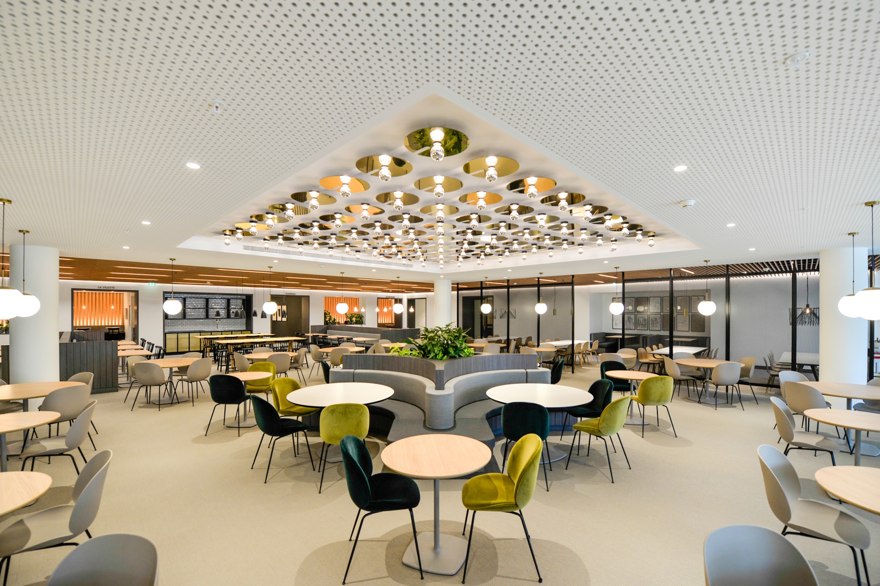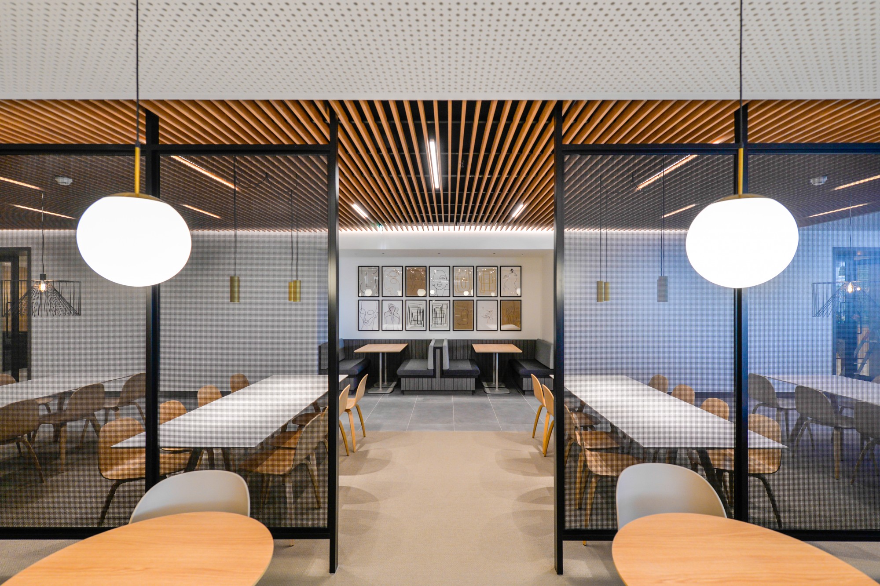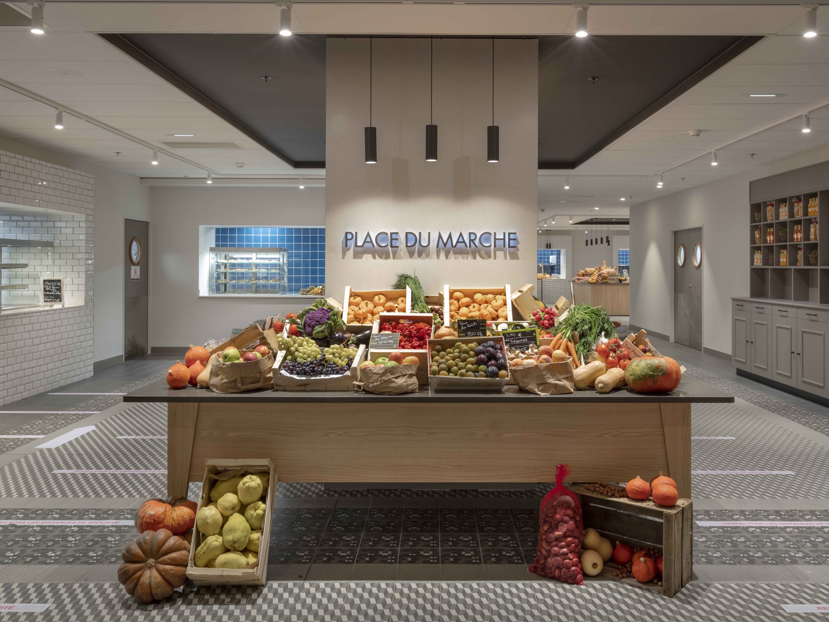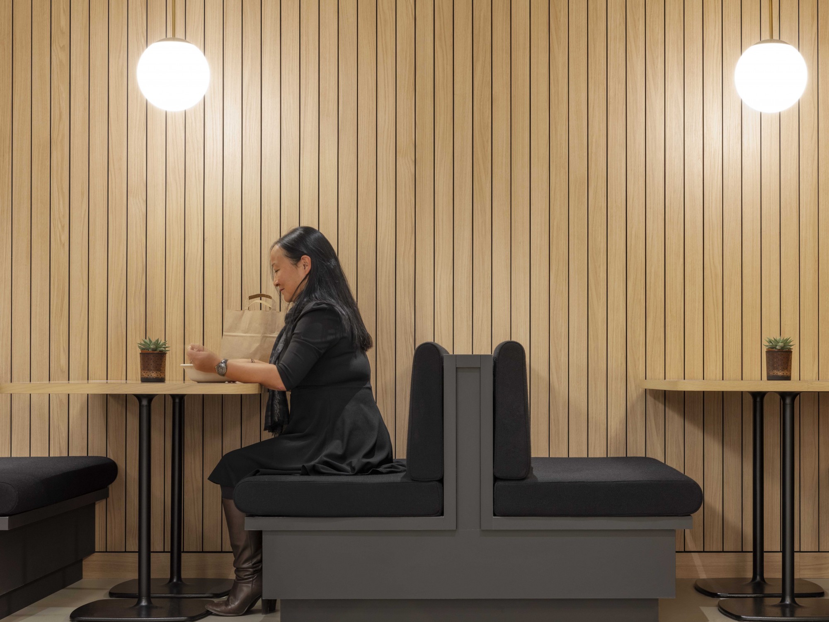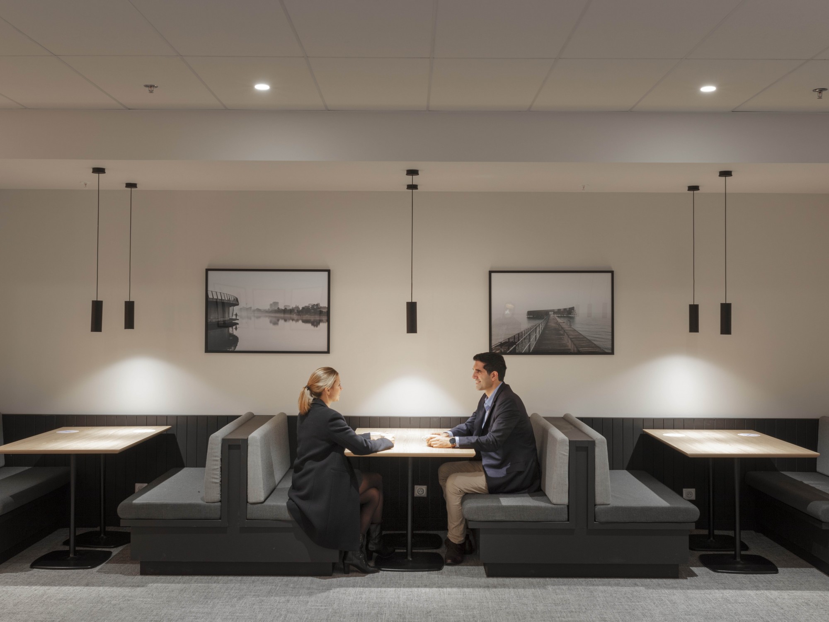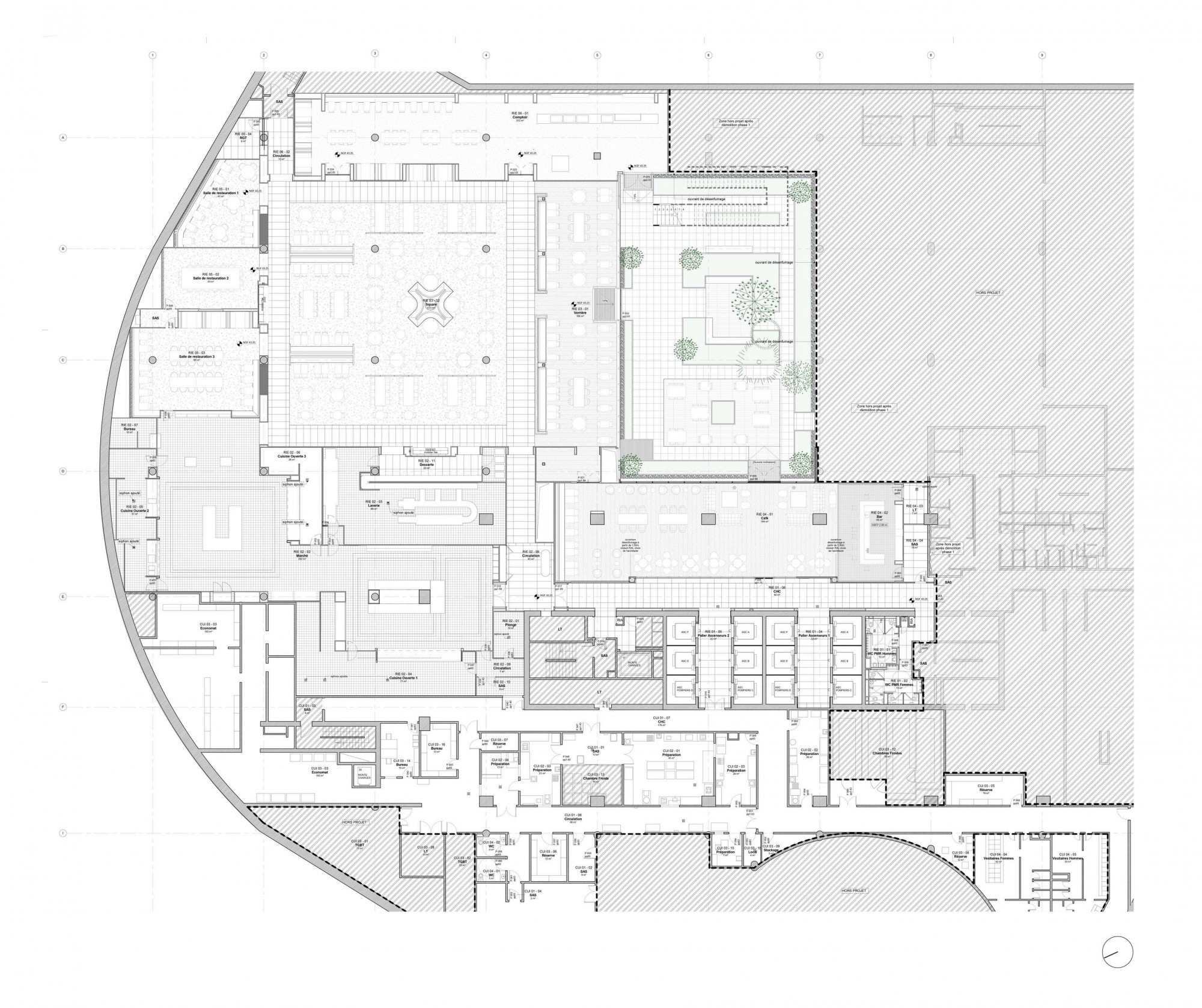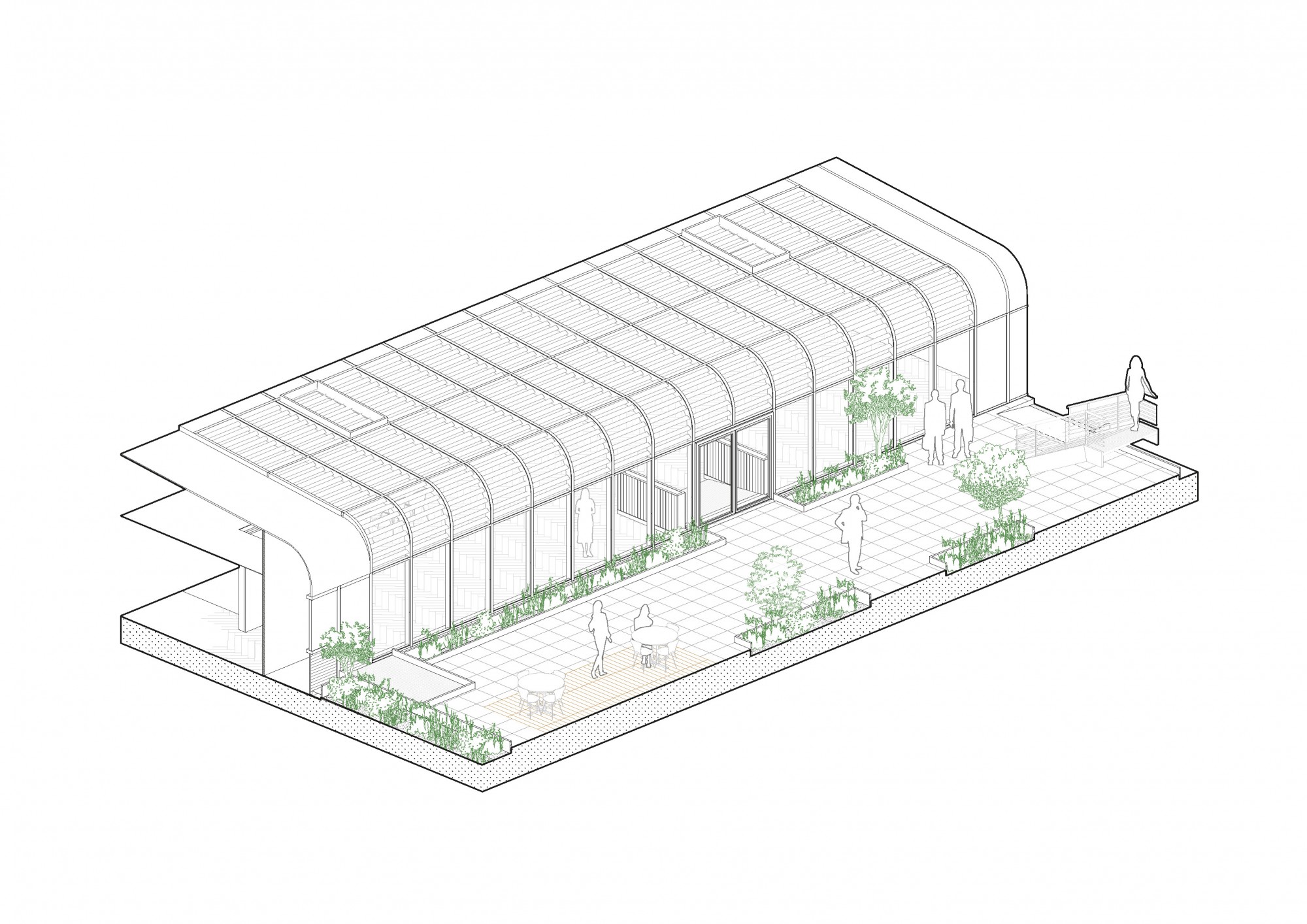Inter-firms restaurant, "Europlaza"
In the heart of Paris La Défense, we have reinvented a dining and relaxation space for users of the Europlaza Tower. Located on the edge of a garden that was previously inaccessible and little used, this space now has a new centrality. It houses a 1,500-seat restaurant, a fast food service, a café-lounge, and several meeting rooms, all opening onto a generously planted edible garden.
At the crossroads between the plant world and the built environment, the “greenhouse restaurant” is an intermediate space, offering natural light and thermal comfort that ensure a smooth transition between the interior and the garden.
Initial findings and opportunity for transformation
Originally, the project was not intended to go beyond a simple renovation of the premises adjacent to the existing RIE.
However, a comprehensive analysis of the garden level revealed an opportunity to completely rethink the space. The premises were outdated and difficult to access, and also suffered from a lack of natural light due to the excessive depth of the spaces and the small number of windows opening onto the garden patio.
An initial layout that was not very functional
The garden level combined meeting rooms located opposite the elevator lobbies and a company restaurant that was closed in on itself, with the whole area suffering from restricted access to the garden.
Spatial reorganization and new programming
The project radically redesigned these layouts. The meeting rooms were relocated to an alcove at the back of the restaurant and are now shared as small auxiliary dining rooms during service hours.
The aim was to open up the spaces onto the garden, which was previously invisible from the elevator exits, and to restore fluidity to the interior circulation.
Clear pathways and distinct areas
The new layout makes it very easy for users to move from one area to another thanks to a clearer distribution of space.
The different elements of the project—lounge bar, market, square, greenhouse, and fast food—now offer distinct uses, in line with users' schedules and habits.
A lively hub opening onto the garden
The greenhouse and lounge bar, which benefit from a direct connection to the garden, are ideal places to socialize at any time of day. This new layout breathes new life into a previously underused space, while encouraging users to make the site their own on a daily basis.
Infos projet
Client :
SAS Prothin
Location :
Courbevoie (France)
Design Team :
ilimelgo (architect)
EPPY (BET TCE)
Mission :
Complete project management + OPC
Area :
2 750 m²
Construction cost :
4,8 M€ HT
Phase/date :
Delivery in september 2020


