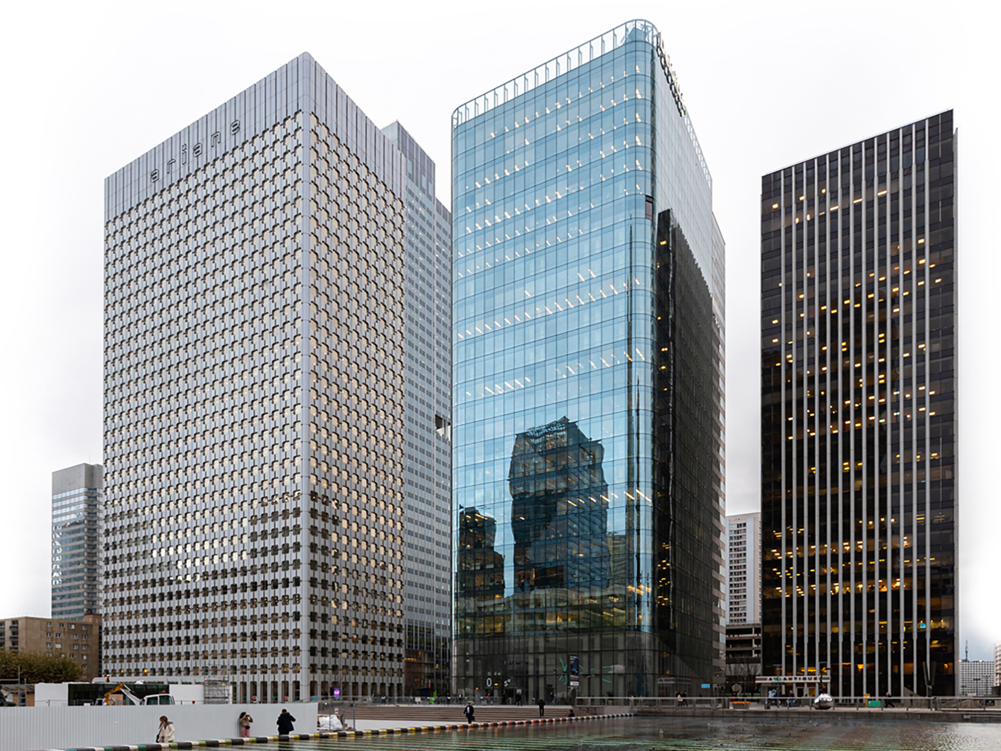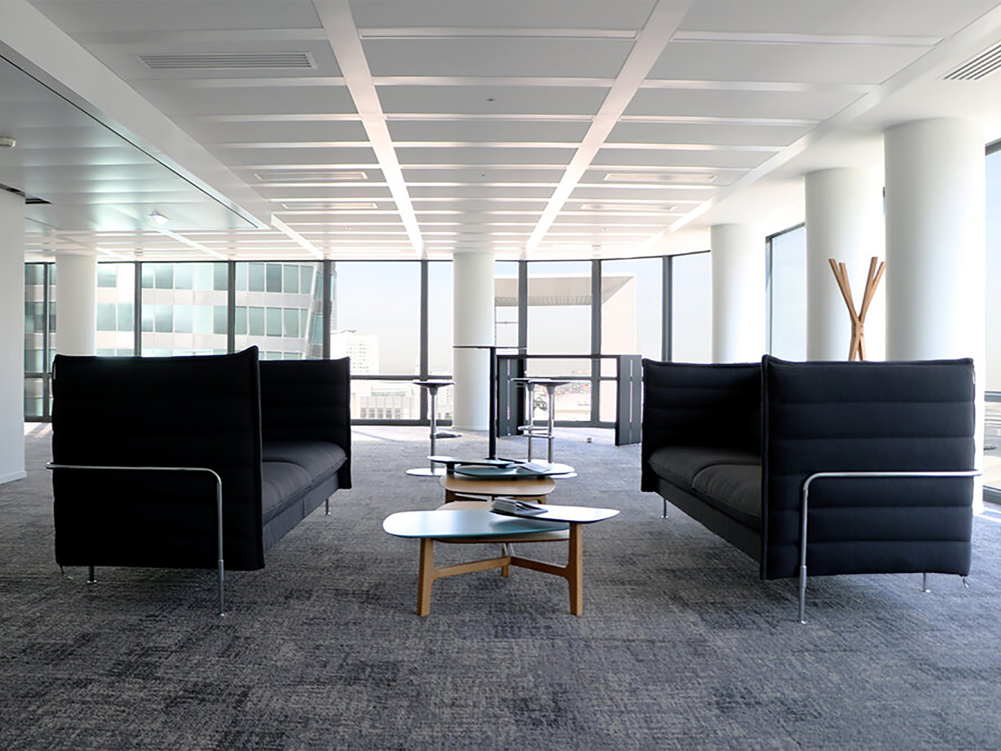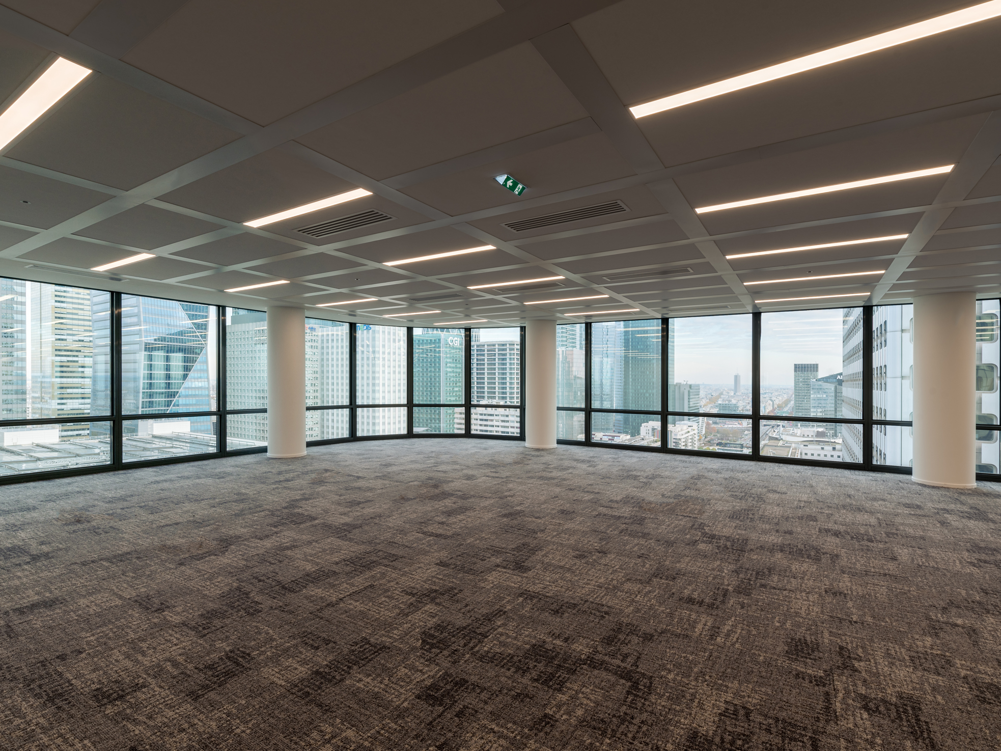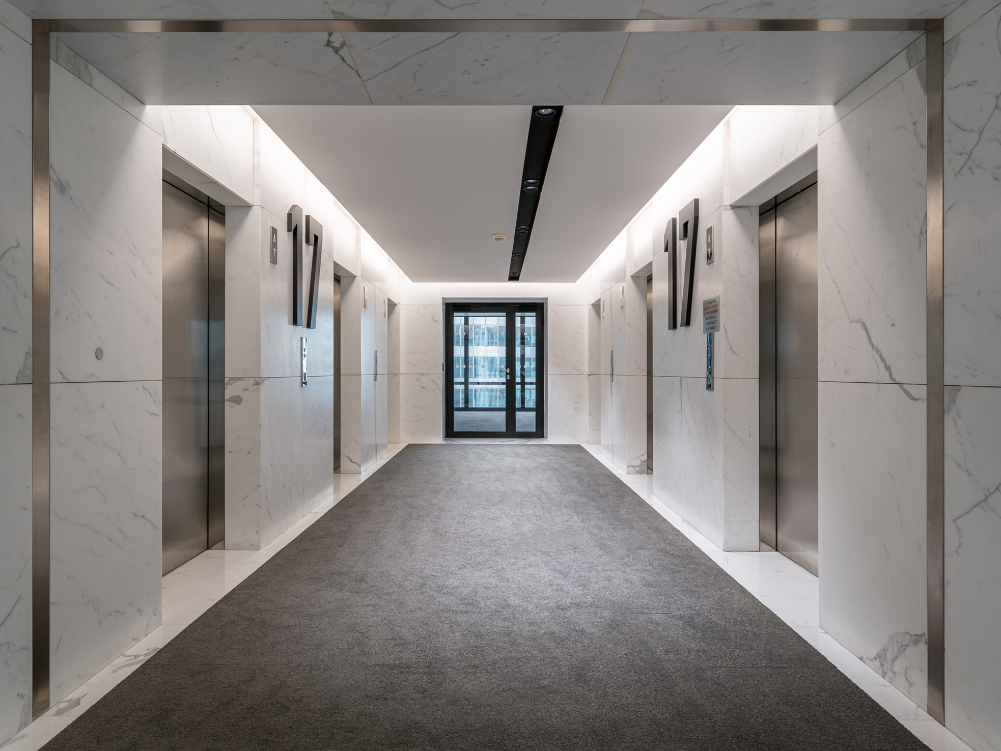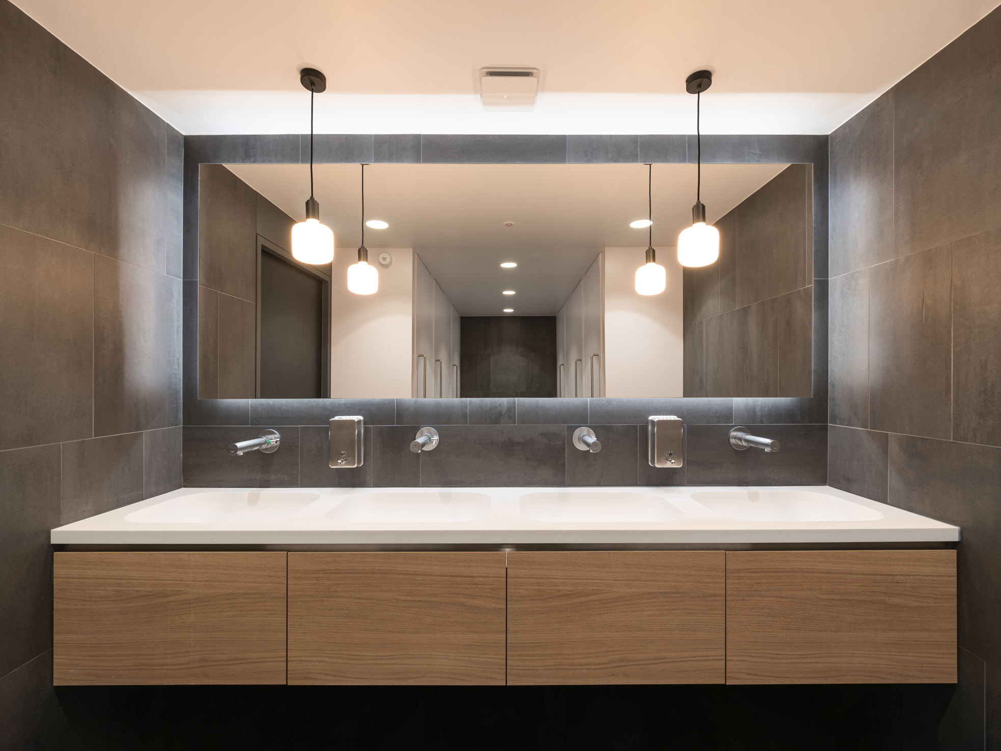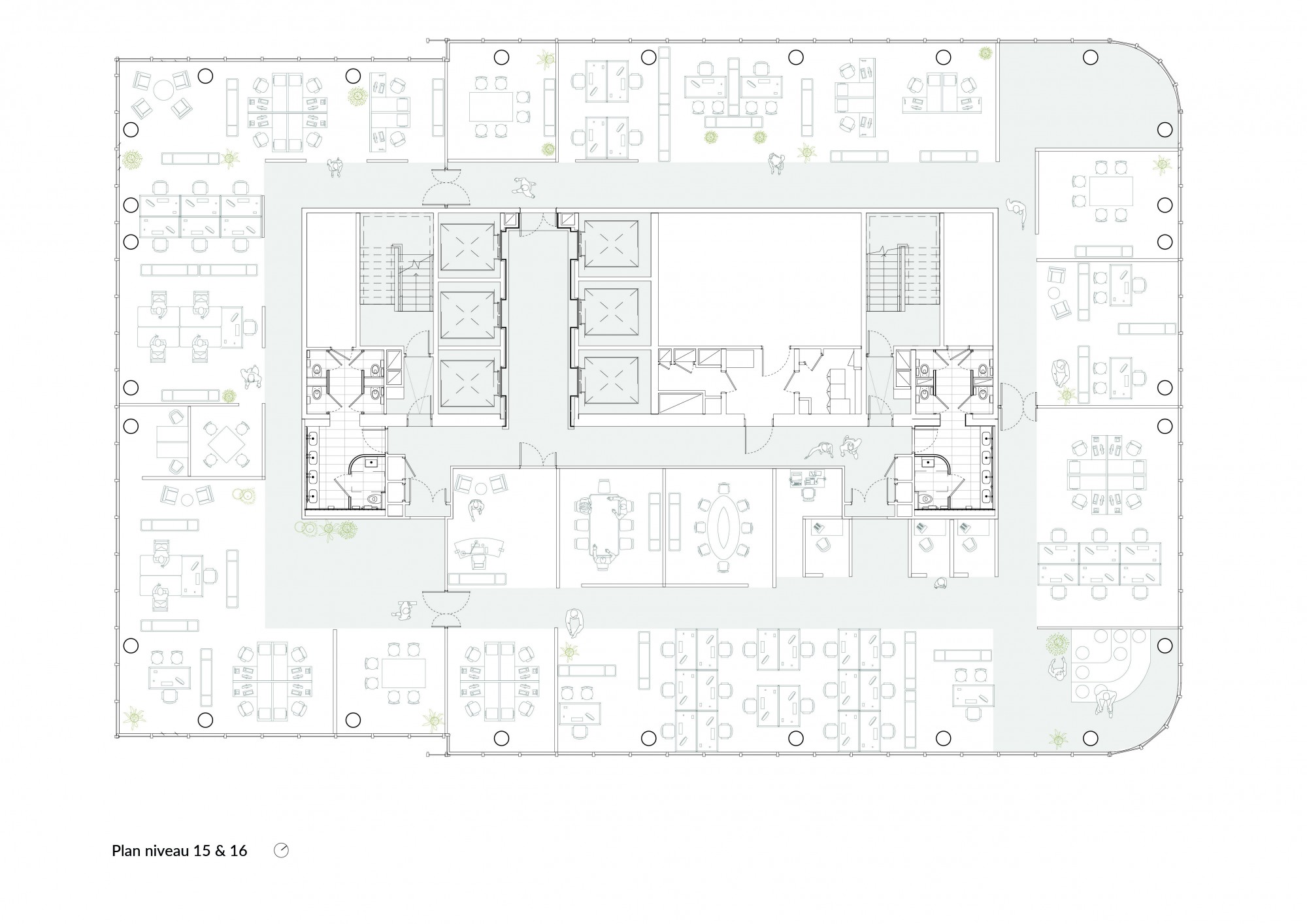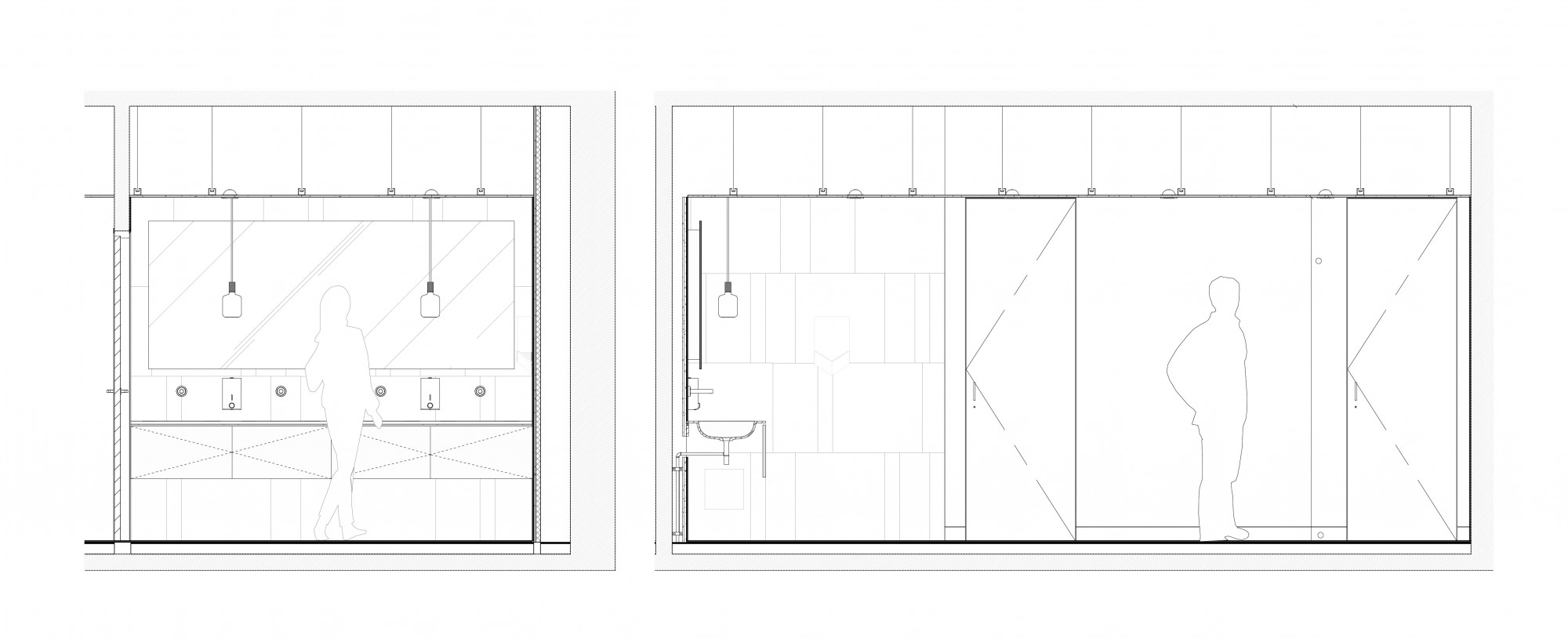"Opus 12" offices
Located in the heart of the La Défense district and facing the forecourt, the Opus 12 tower rises over 26 floors and offers large work platforms, panoramic and bathed in light.
The intervention aimed to allow new tenants to reinvest the premises in a redesigned, more attractive and contemporary setting, while respecting the initial spirit of the tower, imagined by architects Valode and Pistre.
Location and context
The Opus 12 tower is located at 9, voie des Pyramides in Puteaux (92), on the south bank of the esplanade, in the heart of the La Défense business district. Formerly known as the Tour Crédit Lyonnais, it is the twin of the Atlantic Tower. In 2004, it was the subject of a complete restructuring orchestrated by the Valode et Pistre agency, thus becoming the Opus 12 Tower.
An emblematic restructuring
The intervention led by Valode and Pistre profoundly changed the image and spatial qualities of the building. The double-skin facade has been completely redesigned to increase the useful surface of the trays and provide abundant natural light on all sides of the building.
The forecourt and the entrance hall were designed in an assertive mineral continuity, extending the esplanade to the heart of the building. This approach is also found in the plan and the calepinages, organized according to a rigorous facade frame that acts as a regulating principle at each level.
A renovation respectful of the original architecture
In order to rehabilitate the workspaces in accordance with the architects' initial intentions, it was essential to understand the constructive logic and the composition of the building. The intervention relates precisely to levels R+15 to R+19. On each floor, the work concerns open spaces, toilets, elevator landings and common horizontal circulations.
Space organization
Each level has an area of about 1,200 m², organized around a central core including elevators, emergency stairs, sanitary facilities and technical rooms. The building follows a 1.48 m structural frame, readable both in the glass facades and in the cladding of the false ceilings.
The ceiling height is 2.50 m in the office areas in the current part, and 2.30 m in the nuclei and circulations.
Specificities by level
Levels R+15 and R+16 are organized identically, with a large technical room accommodating the machinery of low elevators and two side sanitary blocks.
Levels R+17, R+18 and R+19 have a similar plan between them, with this time the two sanitary blocks grouped in the center of the core.
Infos projet
Client :
MACOGEP
Location :
Courbevoie (France)
Design Team :
ilimelgo (architect)
Btelec consulting (BET fluids)
MOP (maitrise d'oeuvre d'execution)
Mission :
Complete project management + OPC
Area :
5 000 m²
Construction cost :
4,7 M€ HT
Phase/date :
Delivery in 2019

