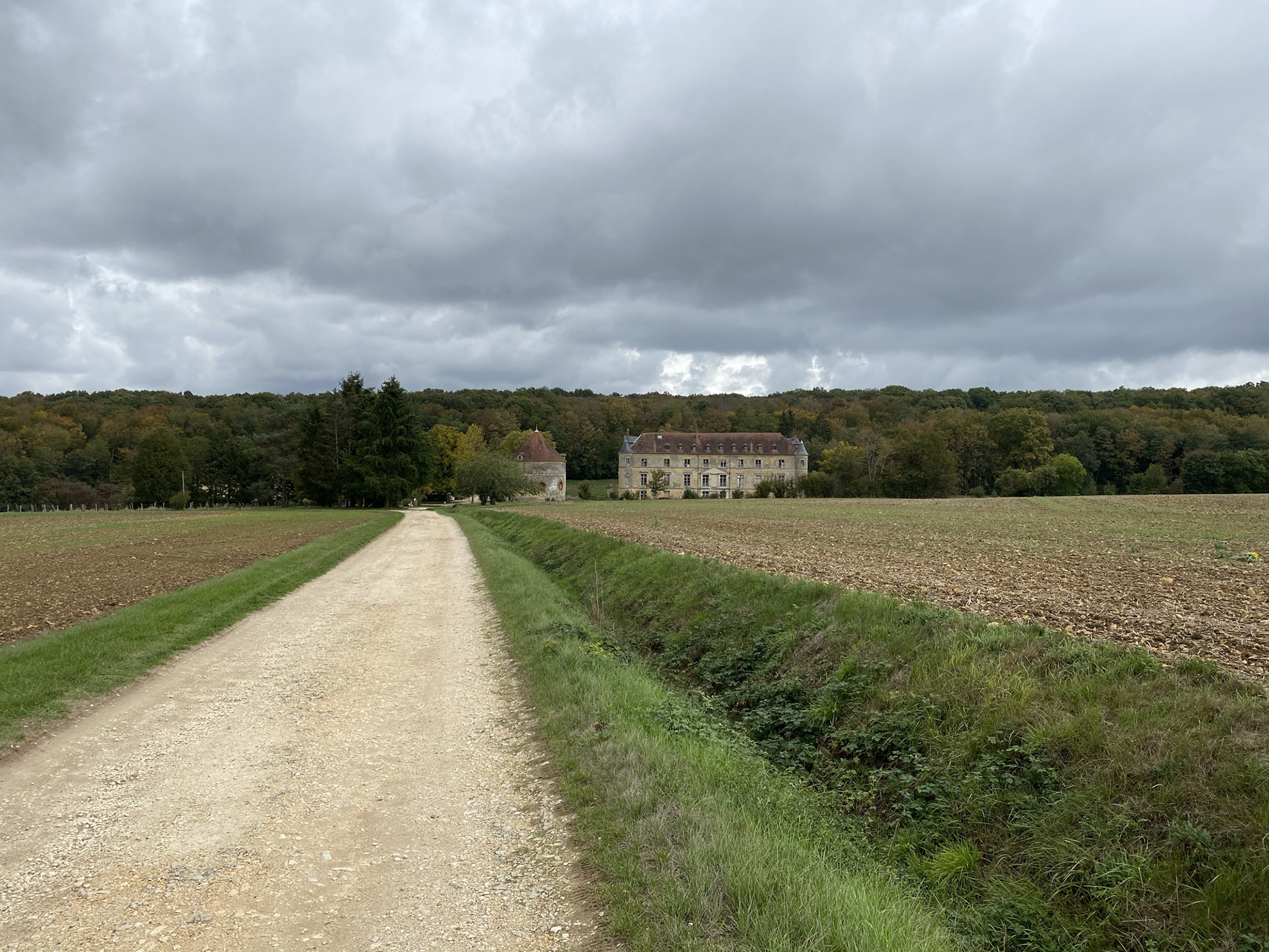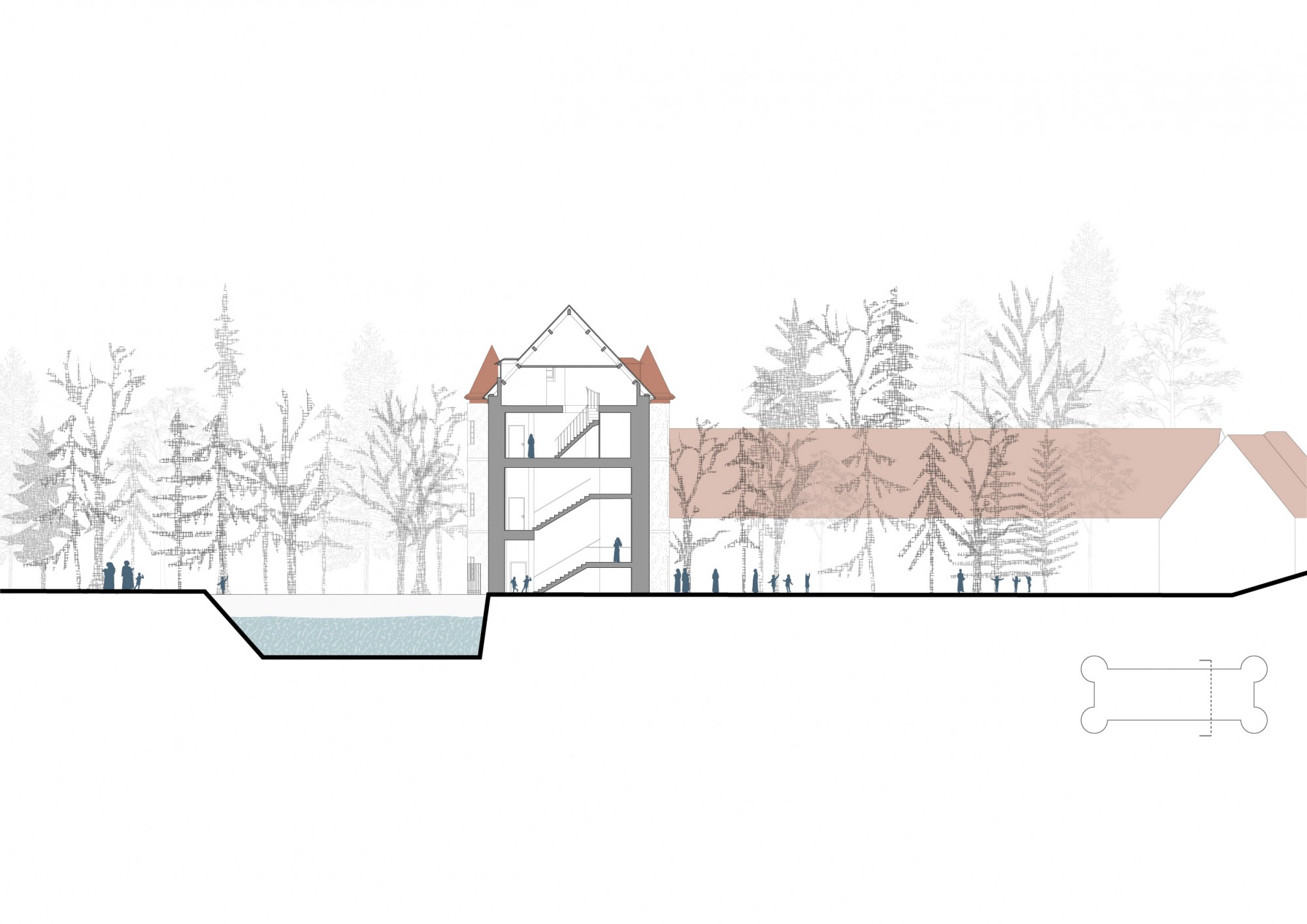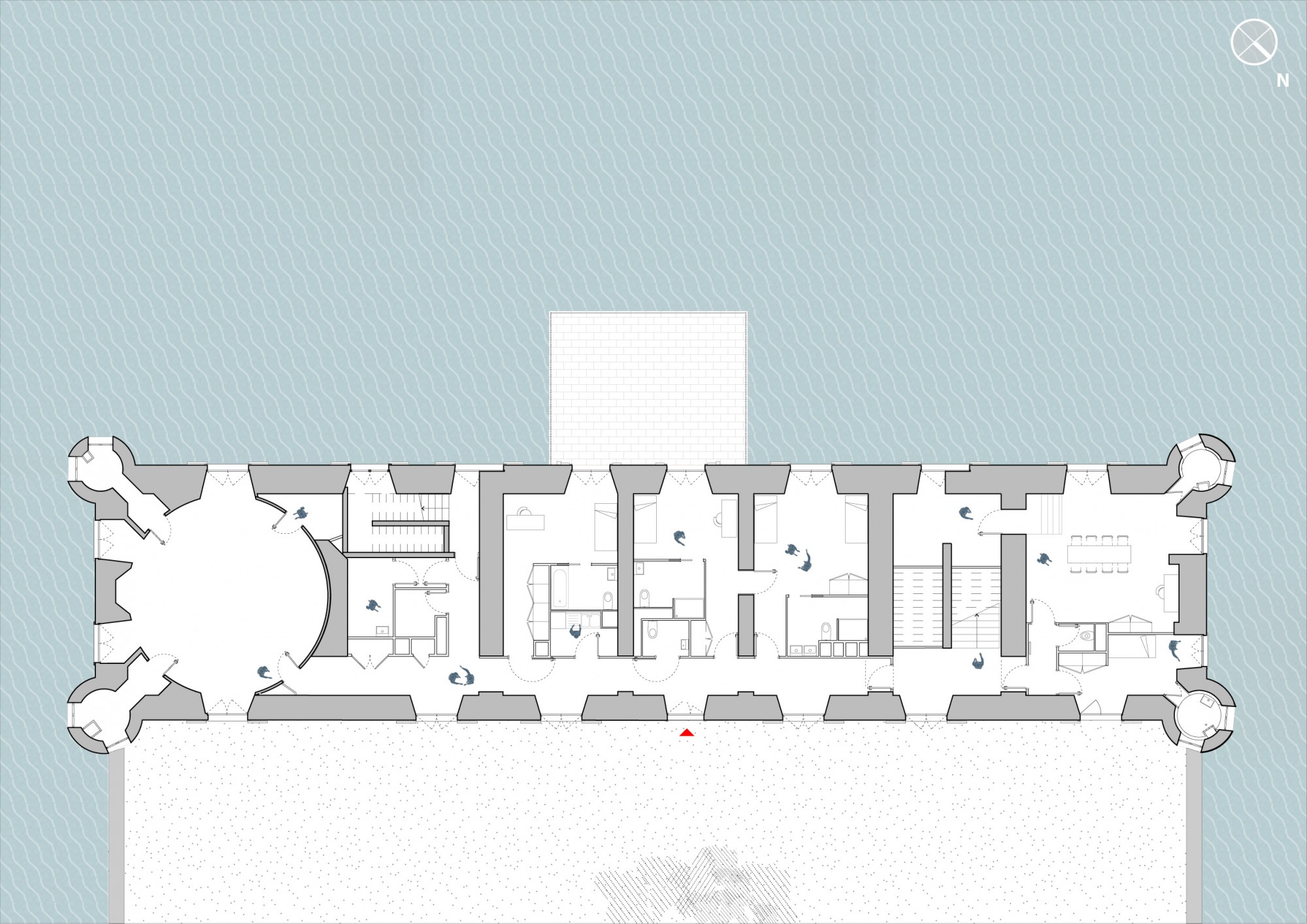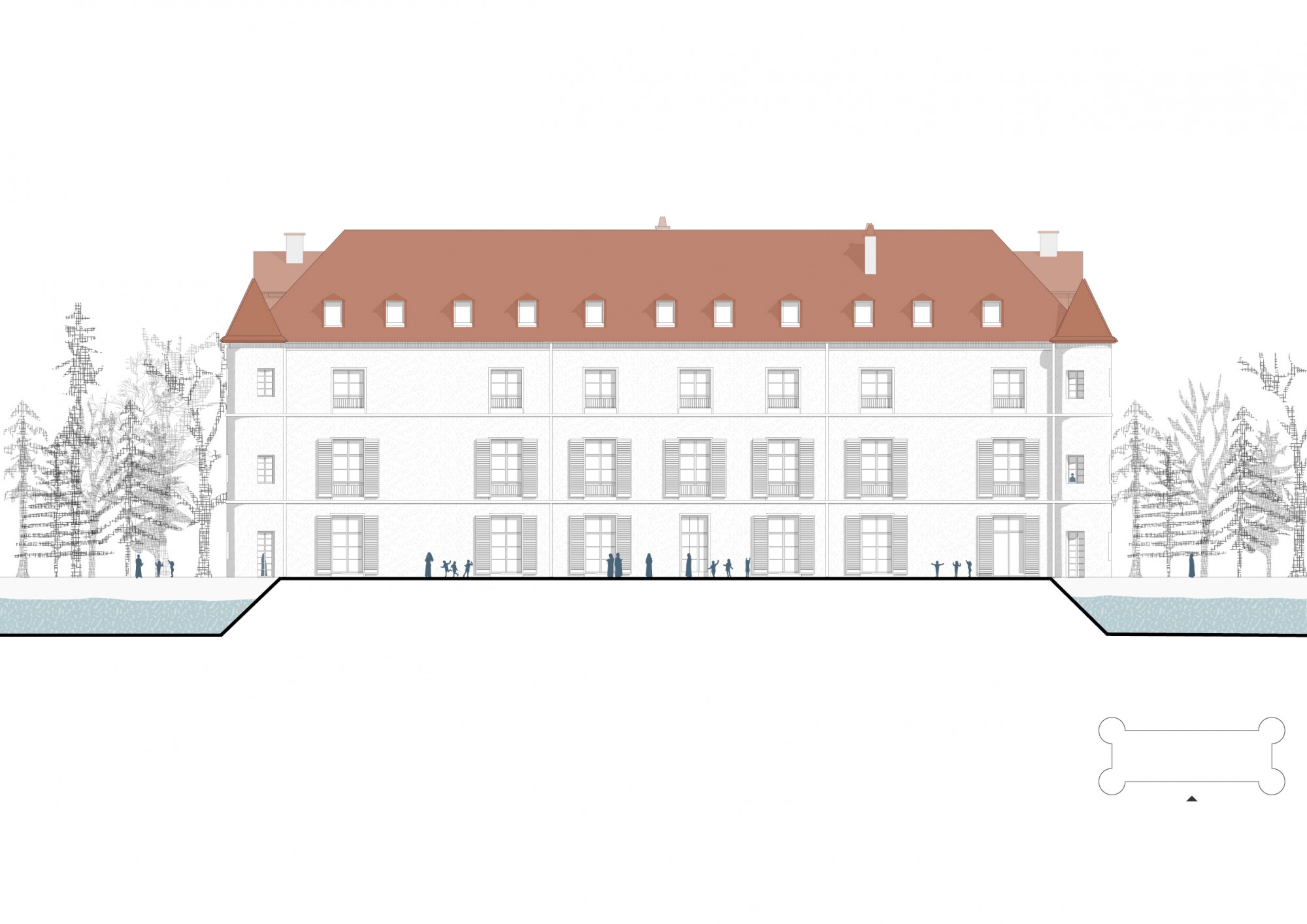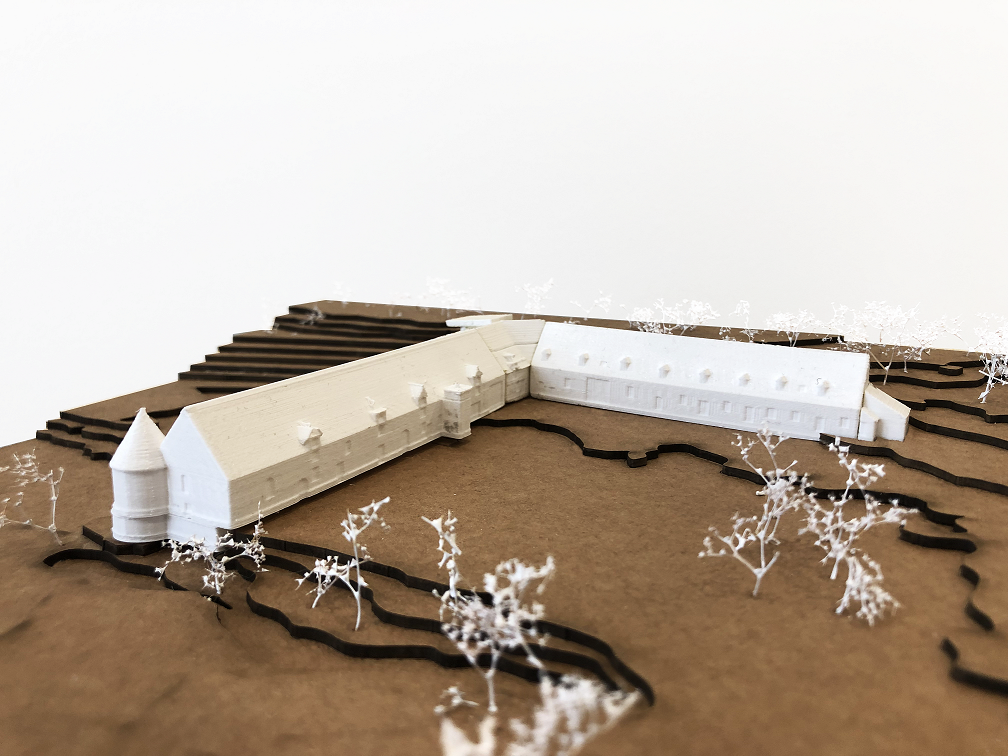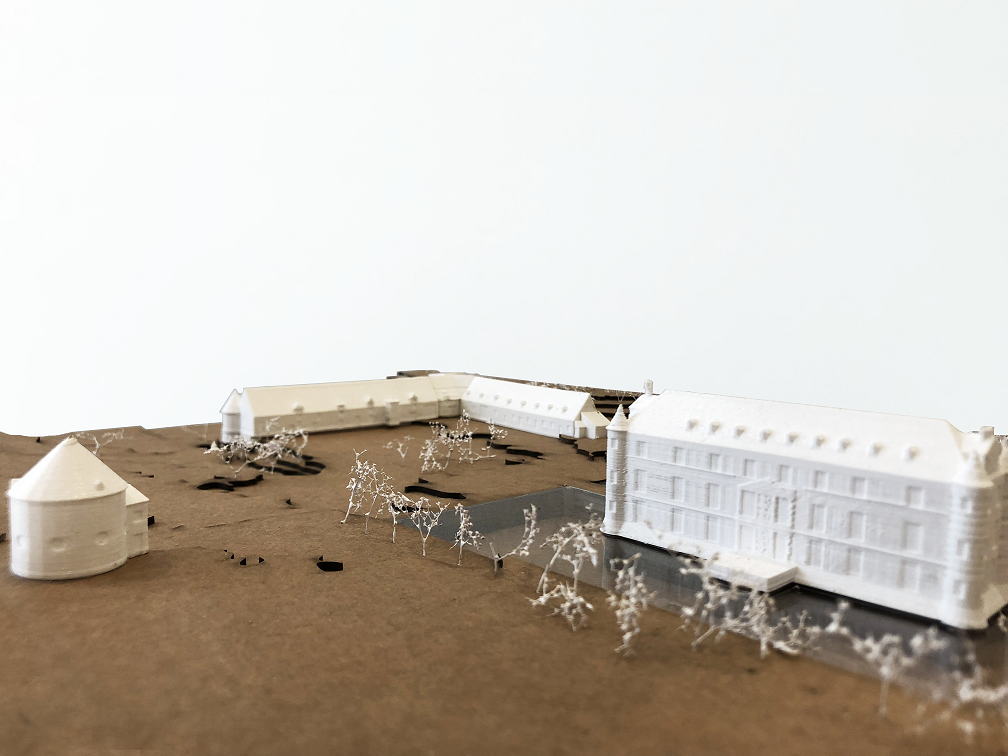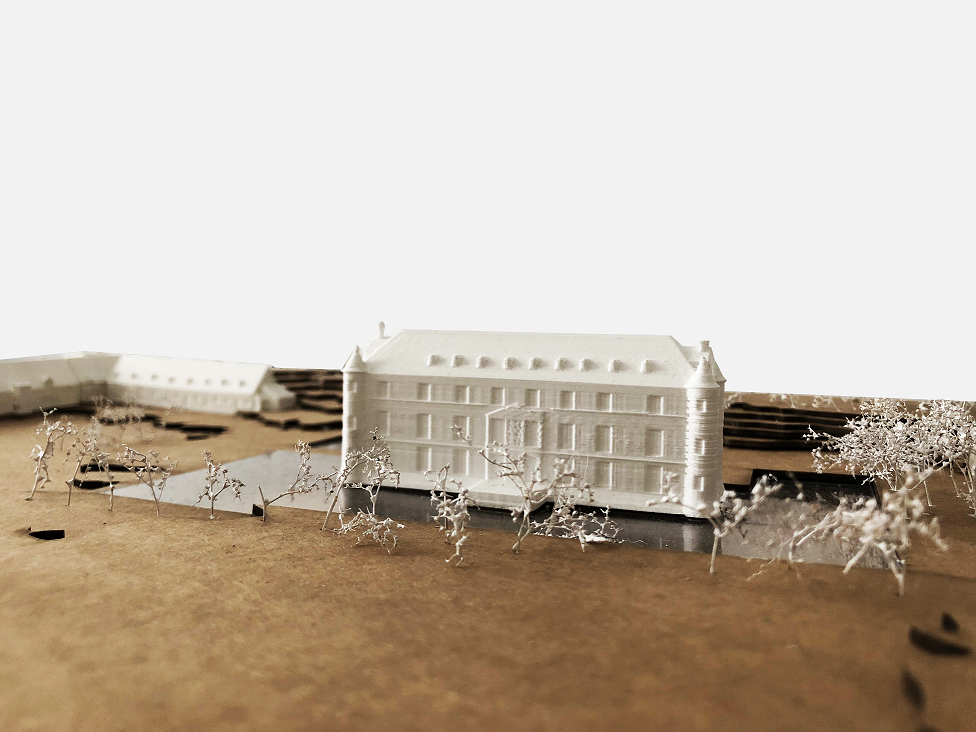School and Boarding School
Located in the heart of Nièvre in Burgundy, the boarding school of the Dominican Teaching Sisters of Franjeaux has an exceptional site on the edge of the Bois de la Rivière.
This school of around 30 students now intends to expand in the coming years to accommodate a greater number of students ranging from elementary school to crafts high school for.
The estate has several buildings including a castle surrounded by a moat which is undergoing complete restructuring in order to enhance the old heritage and accommodate the dormitories of the boarding school.
Context and location of the site
The École Notre-Dame de la Sainte Espérance is located in the commune of Couloutre-le-Château, in the Nièvre department. The estate covers more than 6 hectares (65,096 m²) and is spread over two distinct plateaus, separated by a slope with a difference in height of around 10 meters.
The upper part of the site, left in its natural state, extends the Bois de la Rivière with its oak forest. From the lower plateau, this vegetation cover offers a high-quality landscape horizon.
The lower plateau, accessible from the Château path, is the gateway to the estate. This path connects the site to the departmental road leading to the center of Couloutre.
Organization of the existing estate
The Notre-Dame de la Sainte Espérance estate is organized around three heritage buildings:
-The Château, surrounded by moats fed by the Source du Souci, is now dedicated to education;
-The Farm, dedicated to worship and the religious life of the priory;
-The Dovecote, currently unoccupied.
The complex houses a convent, a co-educational primary school, and a single-sex secondary school.
Project program
The project includes:
-Restructuring the castle to convert it into a boarding school;
-Partially transforming the farm to accommodate a dining hall and two additional classrooms.
The boarding school will offer accommodation for 201 people, including 82 students and 9 supervisors.
The ground floor of the château will be dedicated to shared facilities: infirmary, chapel, management office, and tea room.
The upper floors will house dormitories, bedrooms, and bathrooms, with the attic space converted to optimize space.
Restoration principles and building work
The architectural work will be carried out with respect for the existing heritage, with discreet modifications aimed at improving the functionality and thermal performance of the buildings:
-Roof: completely rebuilt for consistency and durability. The current roofing, which is a mixture of tiles and slates, will be standardized with handmade Burgundy tiles in subtle shades, in keeping with regional customs.
-Joinery: window frames, sills, and shutters will be preserved and restored. However, window and French window frames will be replaced to incorporate double glazing, ensuring improved thermal comfort.
Infos projet
Client :
École Notre-Dame de la Sainte Espérence,
Congrégation du Saint-Nom de Jésus
Location :
Couloutre (France)
Design Team :
ilimelgo (architect)
EPPY (Technical Studies Office Fluids, VRD)
Bimeco (Economist)
Element (Structure Technical Studies Office)
Mission :
Complete project management + OPC
Area :
1 300 m²
Construction cost :
N.C.
Phase/date :
PRO in progress 2021


