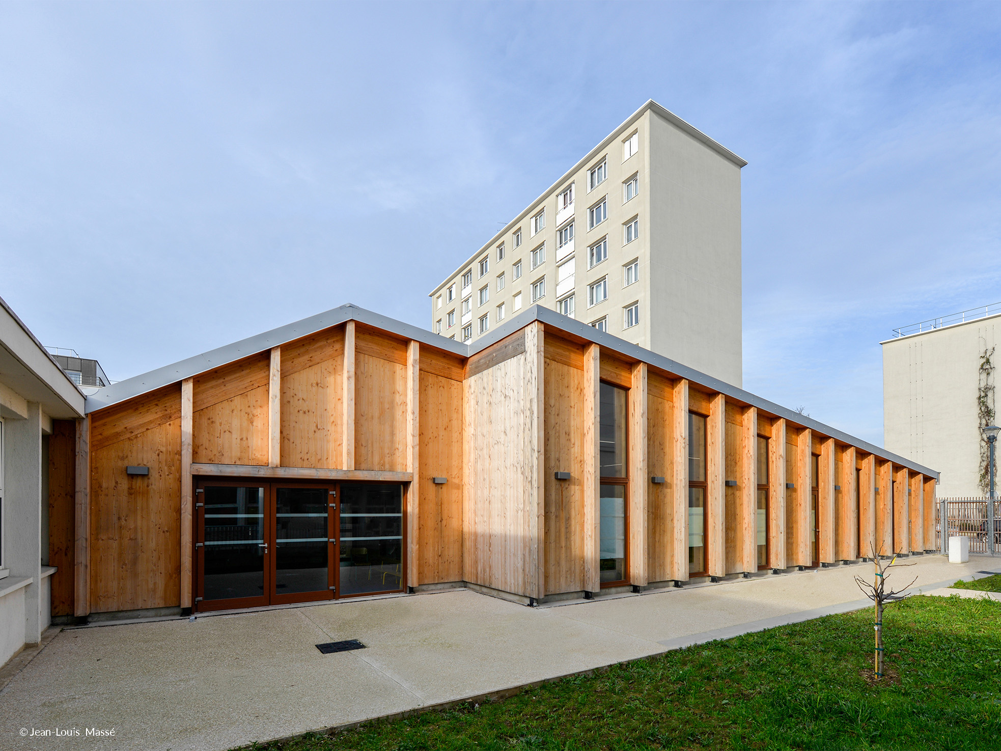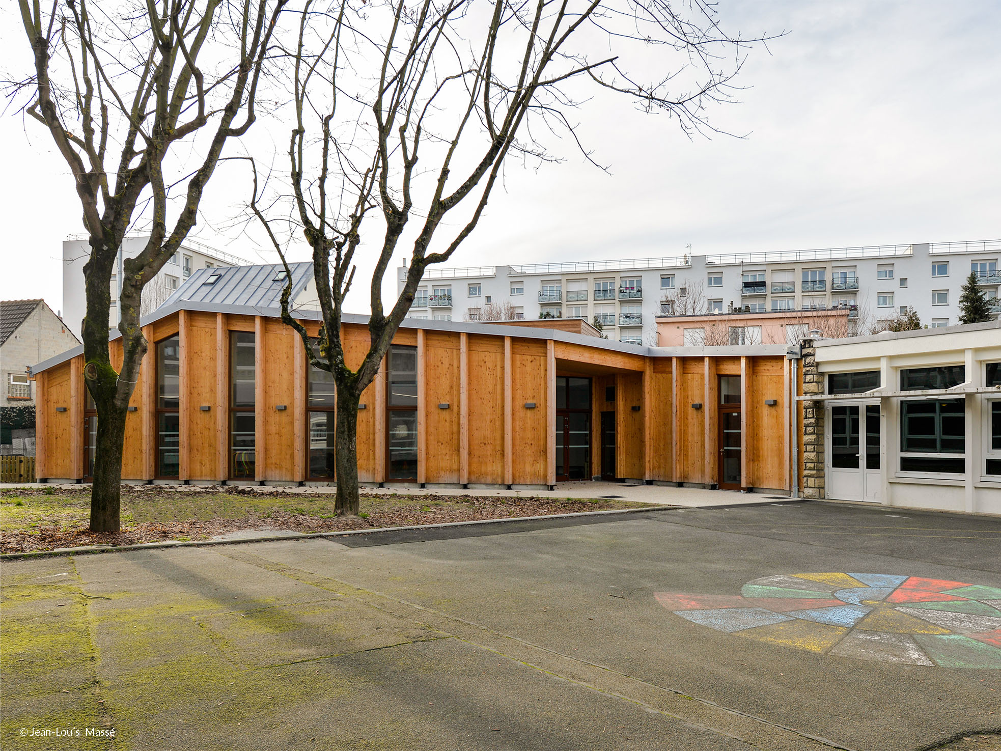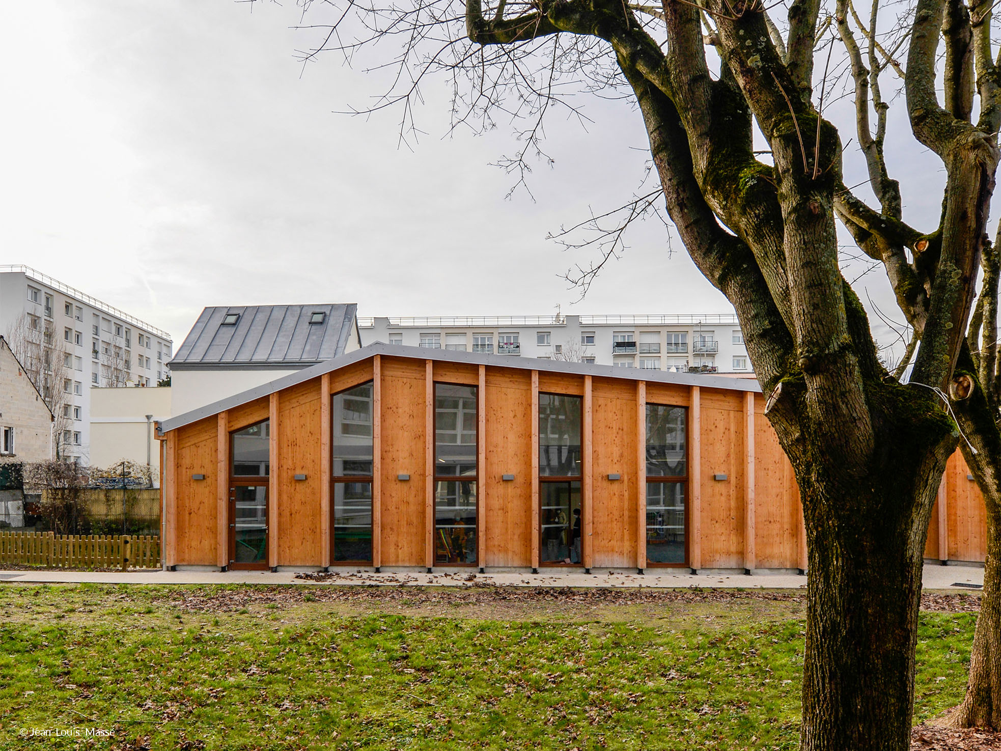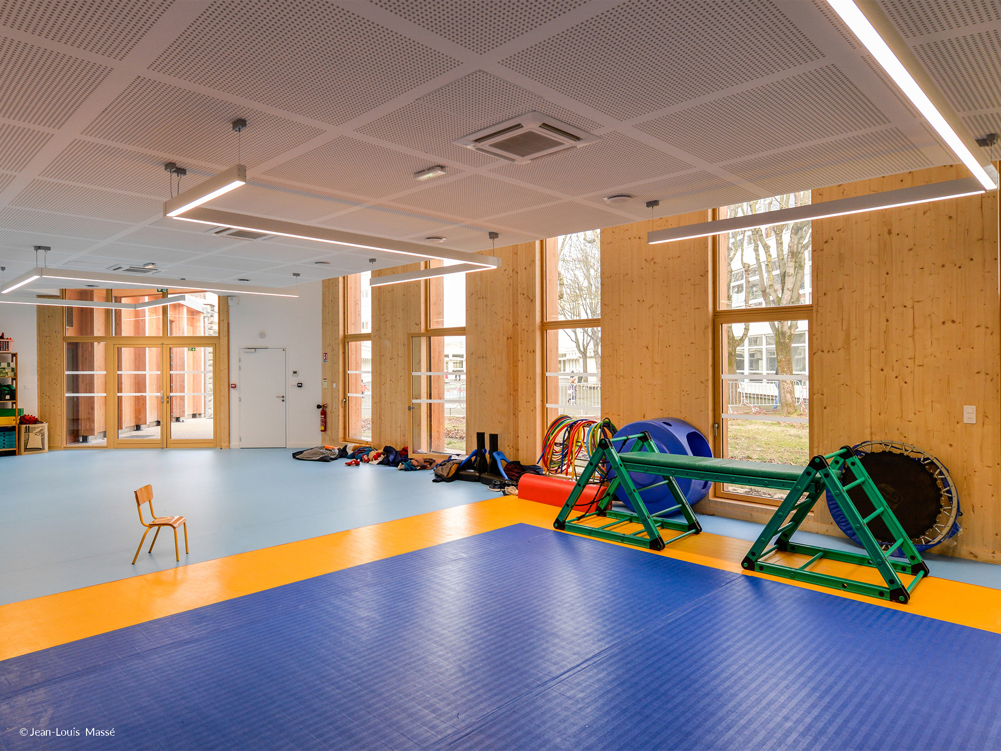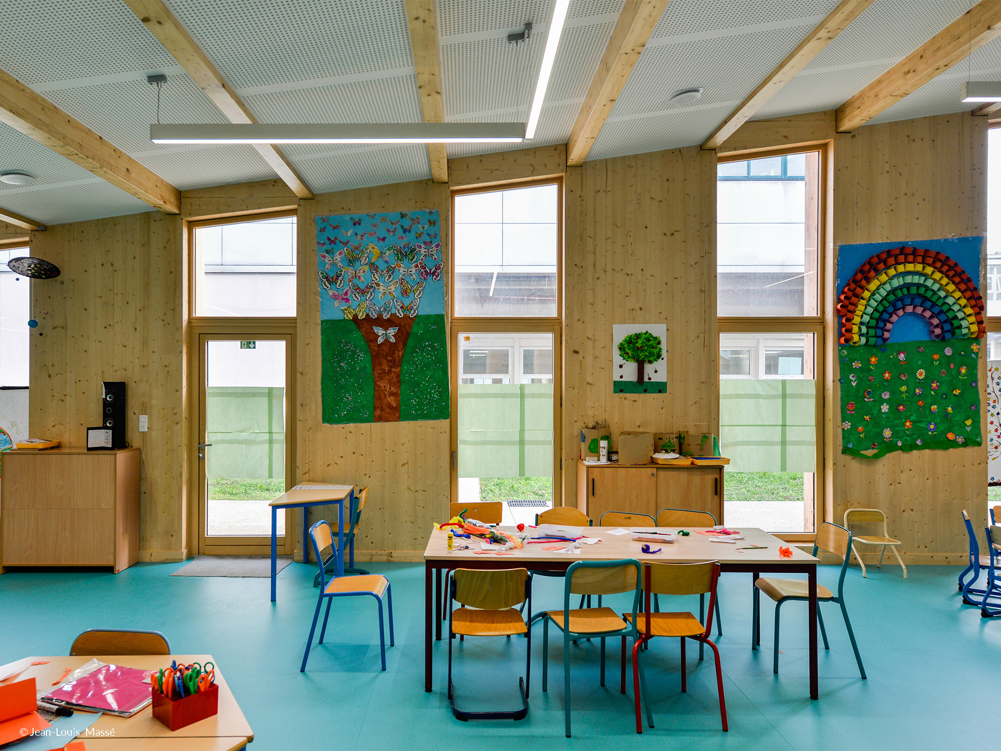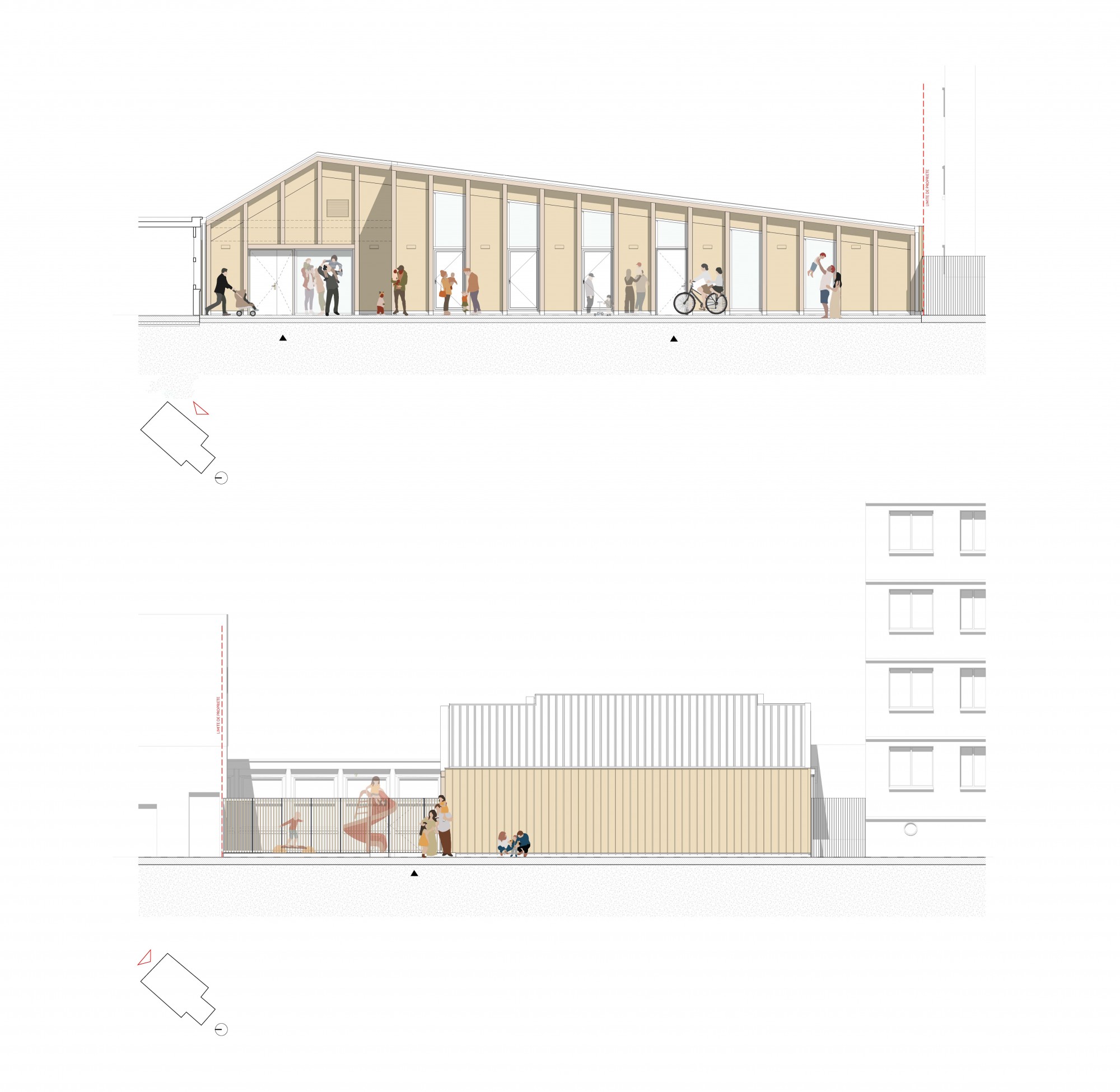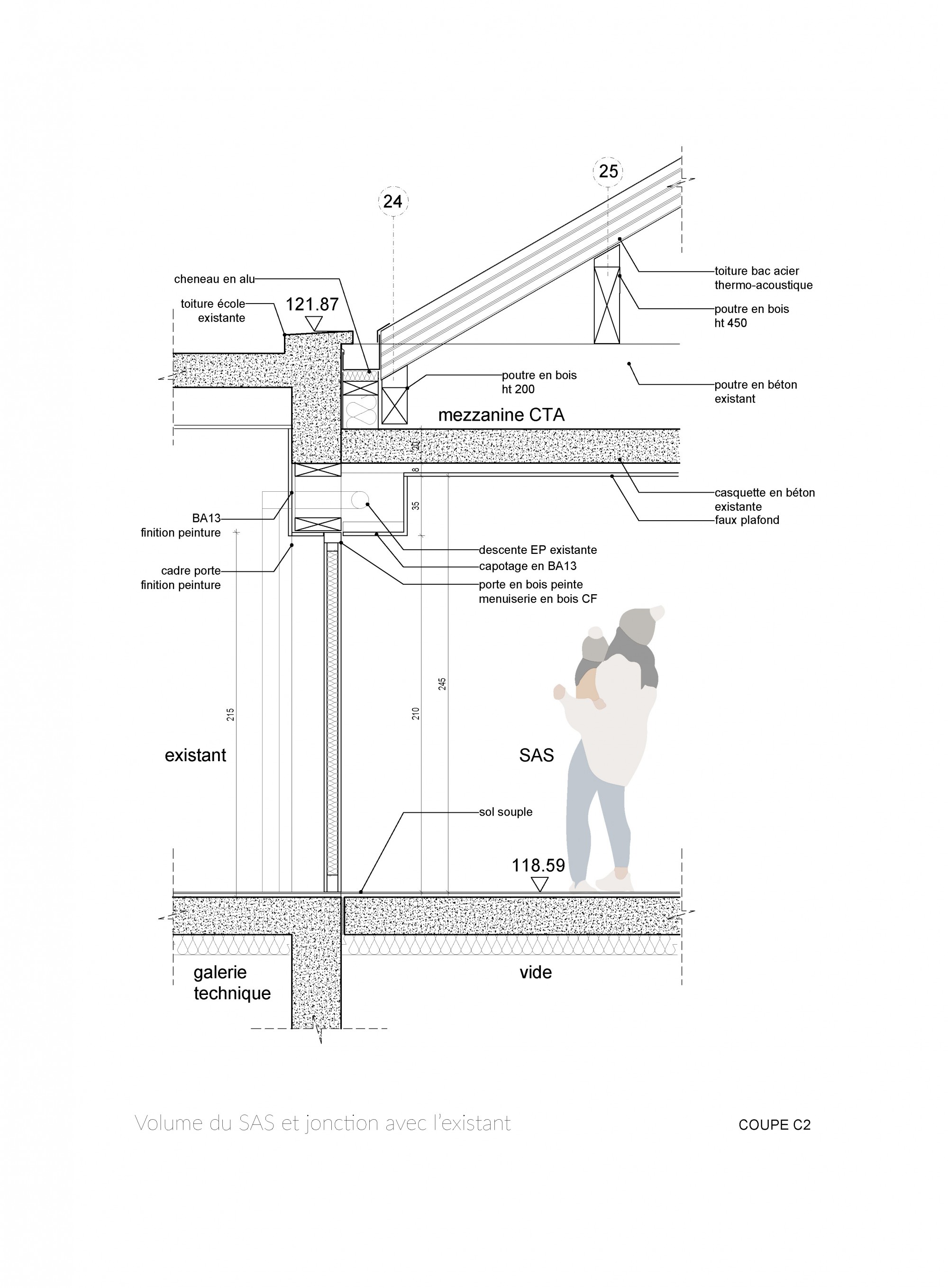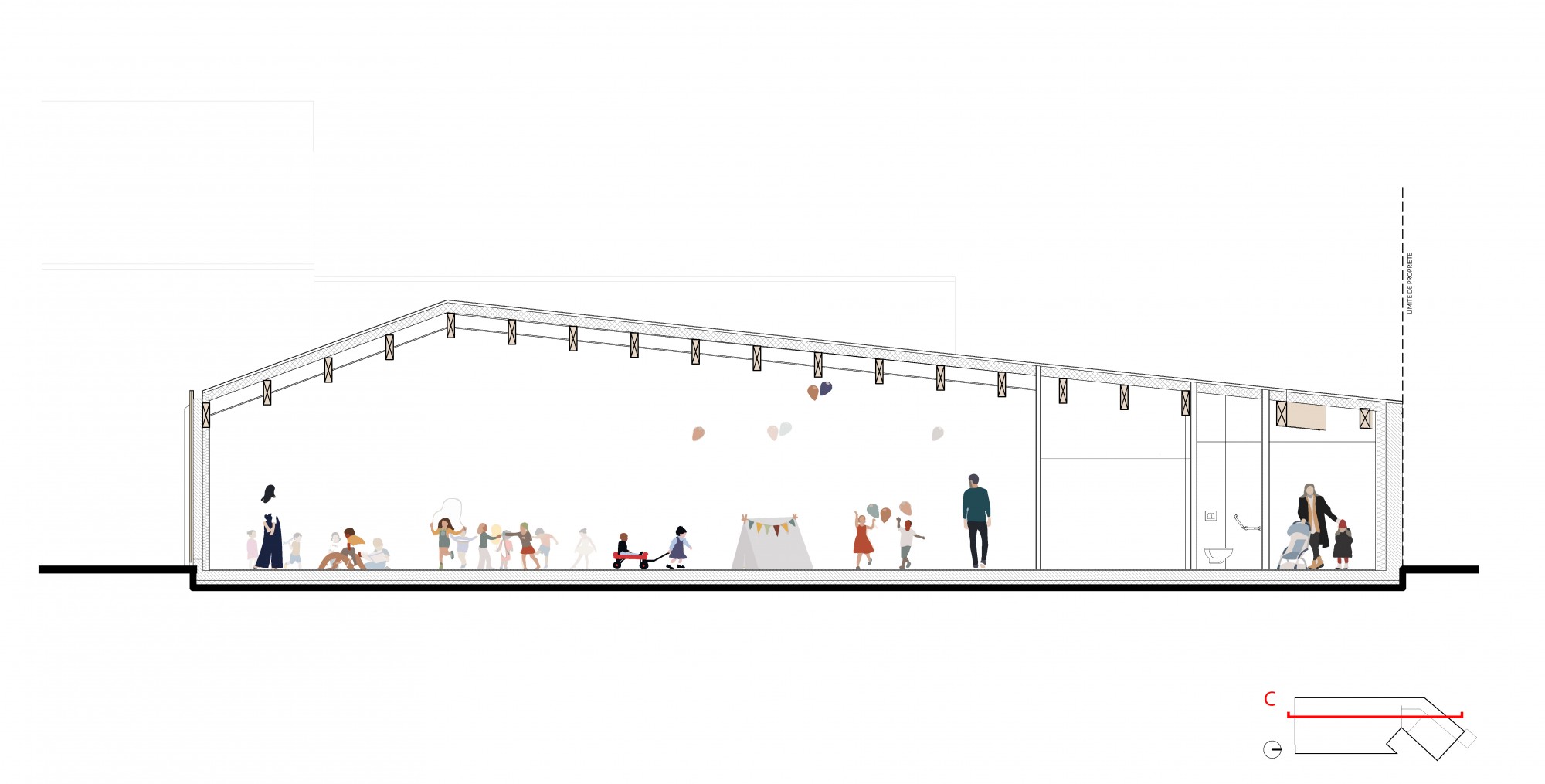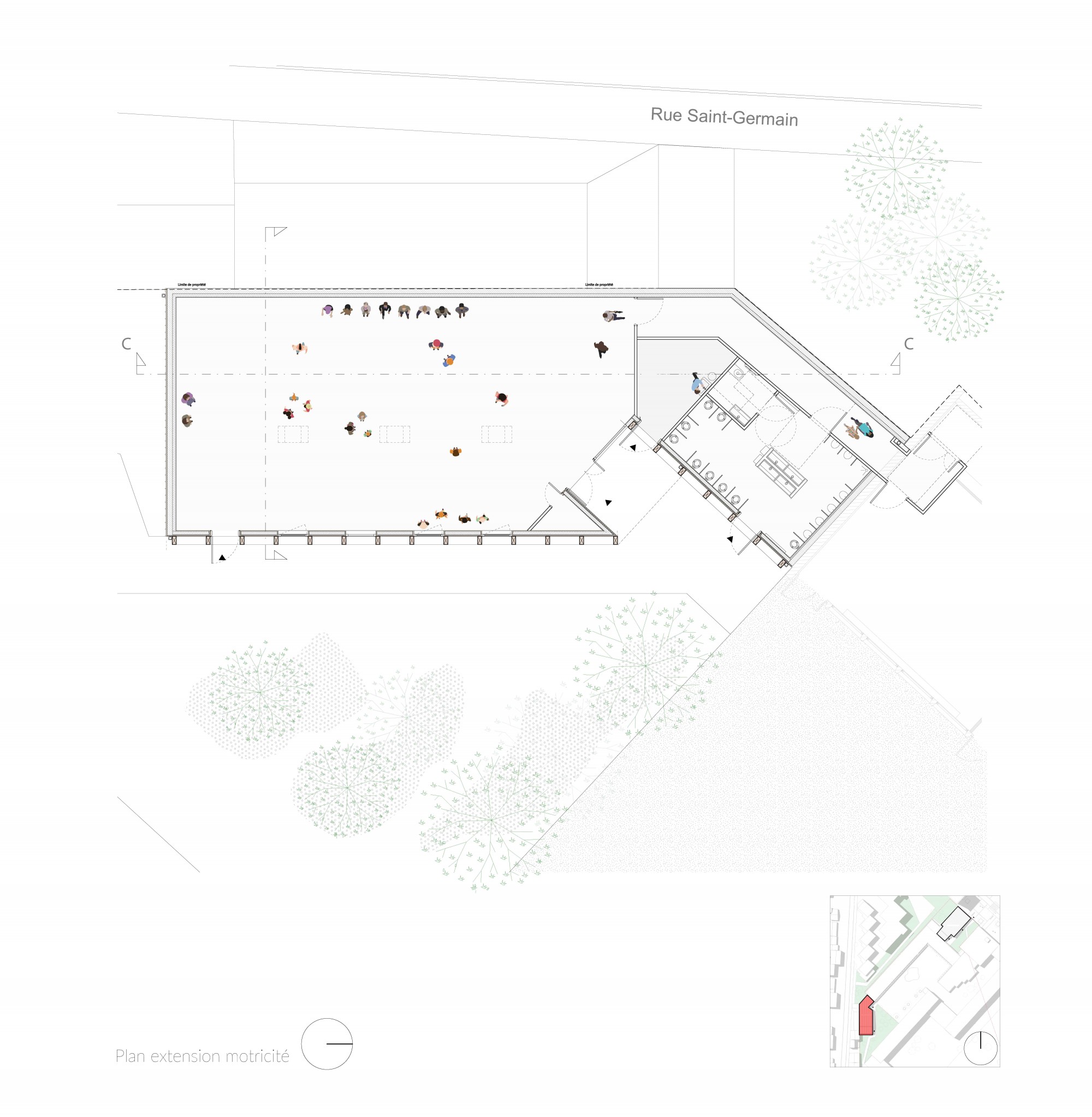Kindergaten, Marcel Cachin
The extension project is part of a group of buildings from the 1970s that make up the Marcel Cachin School.
Arranged at the reception level with an extracurricular center and in the courtyard with a motor skills center, these two extensions have made it possible to provide new spaces for kindergarten classes.
The architectural intention was to create entities of unitary aspects by the materials and the constructive system with a contemporary aesthetic.
The extensions are made of a wooden structure which has significantly reduced CO2 emissions and this prefabrication has enabled faster installation.
A school located in a neighborhood undergoing transformation
The Marcel Cachin nursery school is part of a residential neighborhood that has undergone a profound transformation as part of the national urban renewal program (ANRU). This operation has made it possible to redevelop public spaces, improve the quality of existing buildings, and enhance overall coherence. Against this backdrop of change, the school extension project aims to support the neighborhood's renewal by providing contemporary, accessible, and functional facilities that are child-friendly and in harmony with the surrounding urban fabric.
An extension project in continuity
Two extensions are being created:
– the extracurricular center, facing Rue Madeleine Odru,
– the motor skills center, in the heart of the block, opening onto the courtyard towards Rue Saint-Germain.
The architectural approach is based on an alignment with the plot boundaries to create a clear built boundary with the neighboring properties. The aim is to offer autonomous volumes, treated in a uniform manner in terms of their materials and size, with a unified contemporary aesthetic.
The extracurricular center: a reception area opening onto the garden
Located at the school entrance, this extension welcomes children outside of school hours. The entire program is grouped under a single roof that extends to form a protected entrance porch, directly connected to the forecourt.
The interior layout favors a service area (restrooms, offices, storage) on the adjoining side, thus freeing up the main room to open onto the existing garden. The wooden curtain wall façade, punctuated by windows and infill elements, echoes the grid pattern of the original building while offering a contemporary interpretation.
The motor skills center: a space connected to the courtyard
At the back of the plot, the motor skills center blends discreetly into the garden, leaning against the adjoining wall and facing the open space. Its program is designed to support children in their early motor skills learning: walking, crawling, rolling, sliding, etc.
The extension is built on the ground floor, in a measured size, without exceeding the height of the neighboring houses on Rue Saint-Germain. The bathrooms, located at the junction with the existing building, have direct access from the outside. As with the after-school center, a wooden curtain wall with windows provides a generous opening onto the garden, while a uniform zinc roof covers the entire program, rising occasionally to frame views.
A constructive, economical, and environmentally friendly approach
The structure of the two extensions favors wood for its environmental qualities—reducing CO₂ emissions—but also for its speed of implementation, which is essential during school vacations. The project relies on a high degree of prefabrication in the workshop, limiting construction site nuisances.
A healthy and welcoming environment
The interior design is designed to promote the well-being of both children and teaching staff. The choice of natural materials—exposed wood, coatings without volatile organic compounds, soft colors—helps to create a warm and soothing atmosphere, conducive to learning and serenity. The attention paid to natural lighting, acoustics, and indoor air quality completes a comprehensive approach to constructive simplicity and user comfort, creating a learning environment that is healthy, functional, and environmentally friendly.
Infos projet
Client :
Romainville City
Location :
Romainville (France)
Design Team :
ilimelgo (architect)
Aweck (Technical Studies Office all state corsp)
CSD associés (Fire Safety Systems Coordinator)
Mission :
Complete project management without work monitoring
Area :
450 m²
Construction cost :
1,2 M€ HT
Phase/date :
Delivered in march 2020

