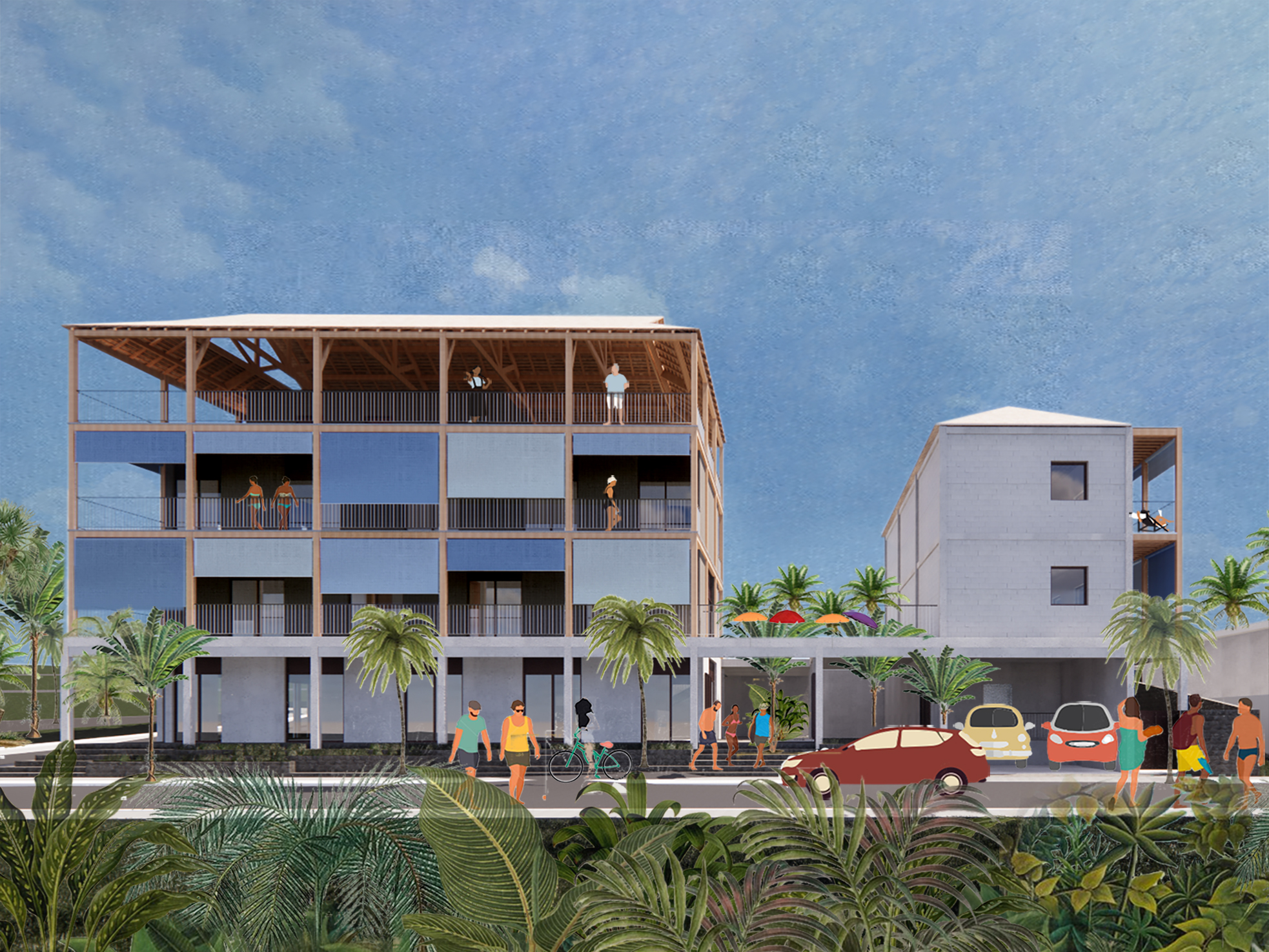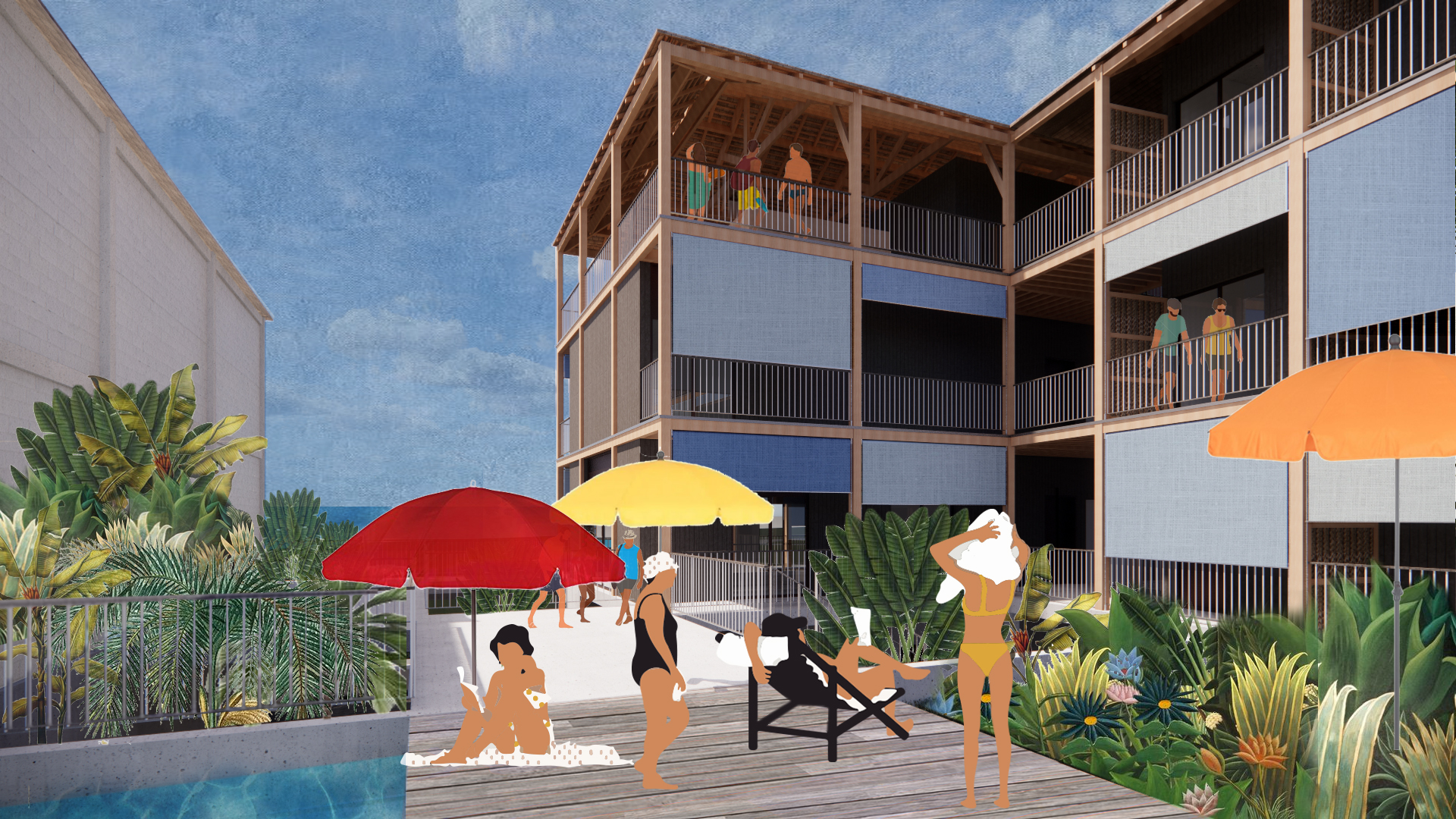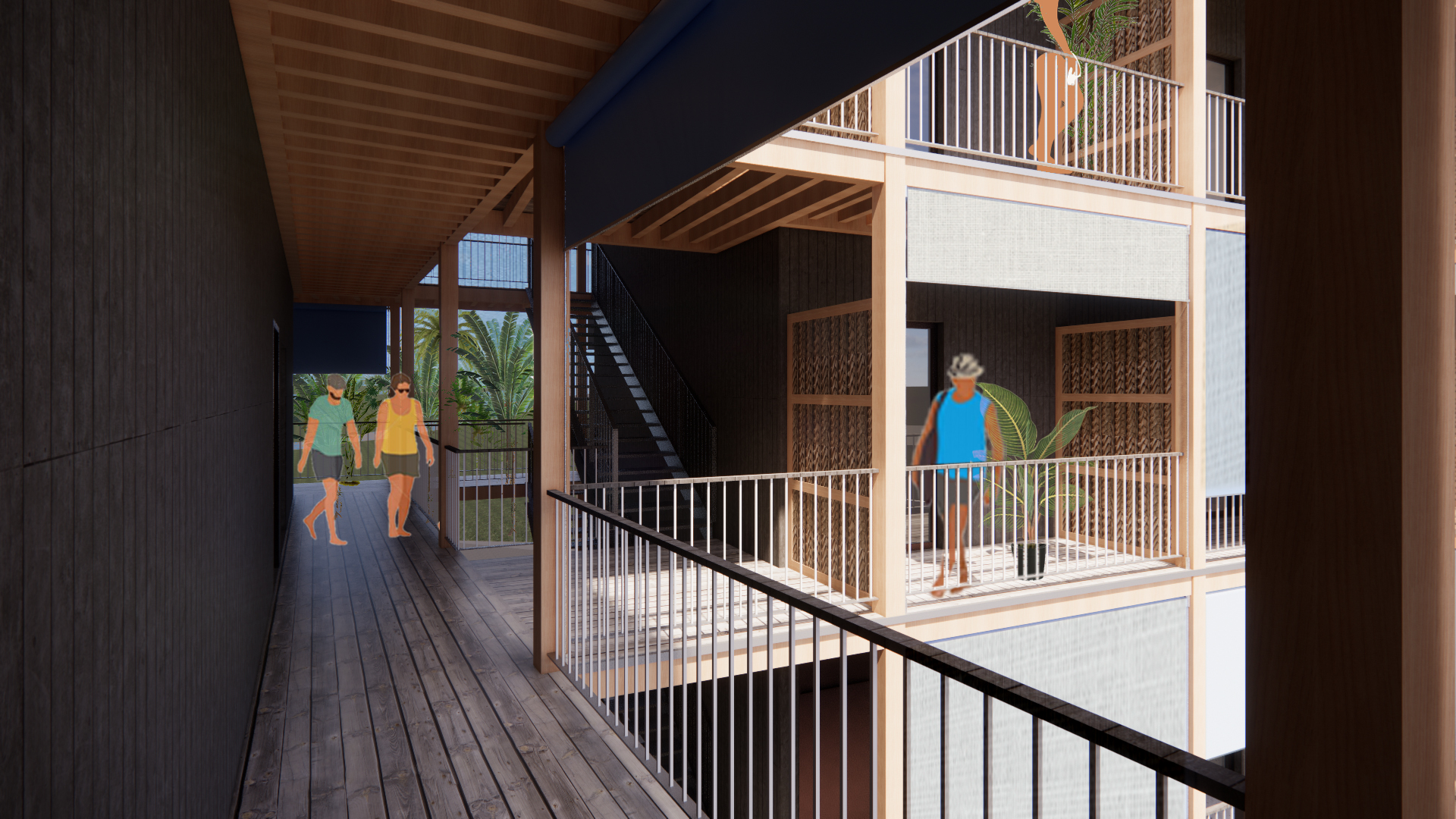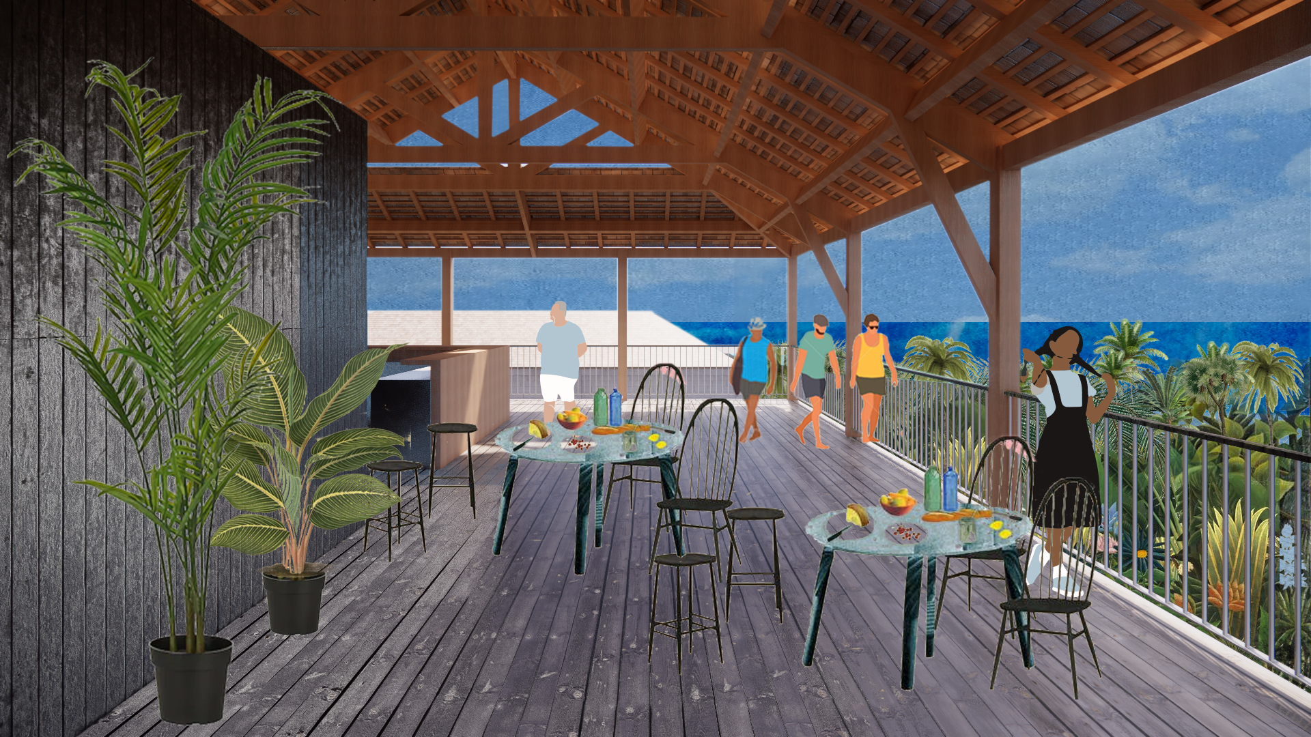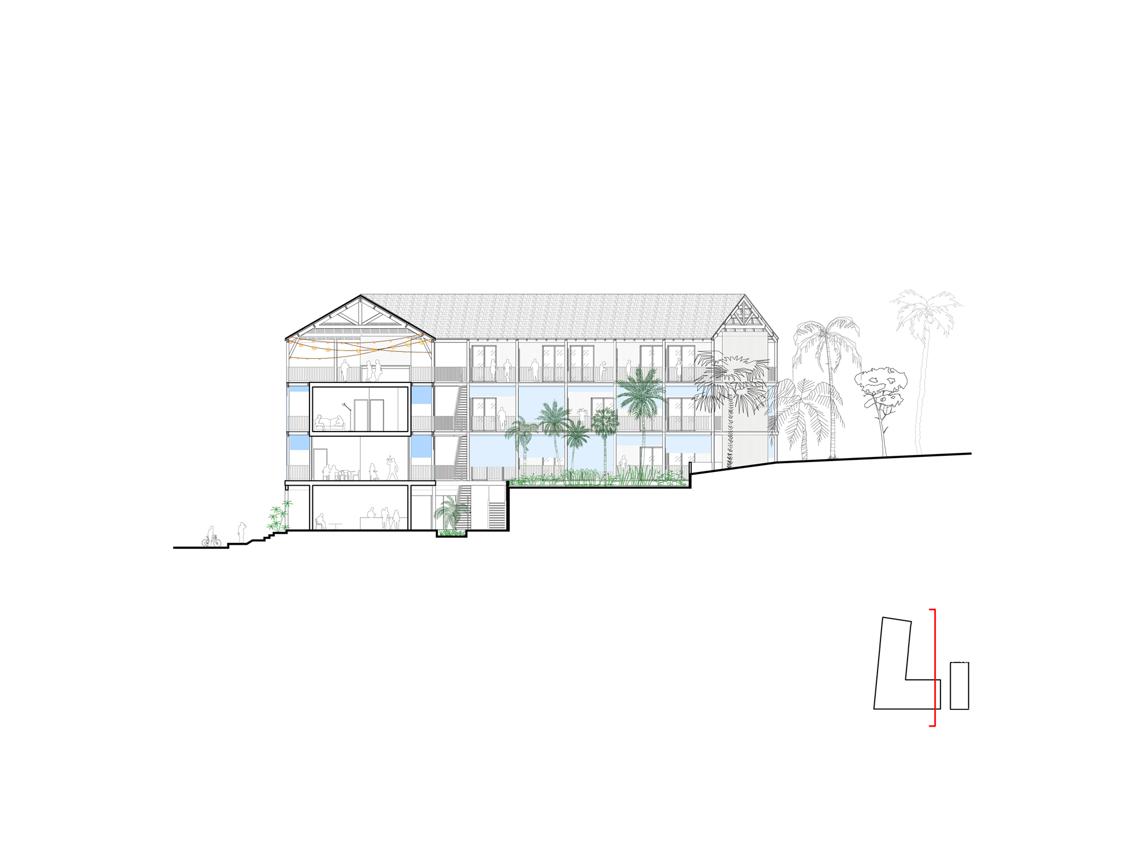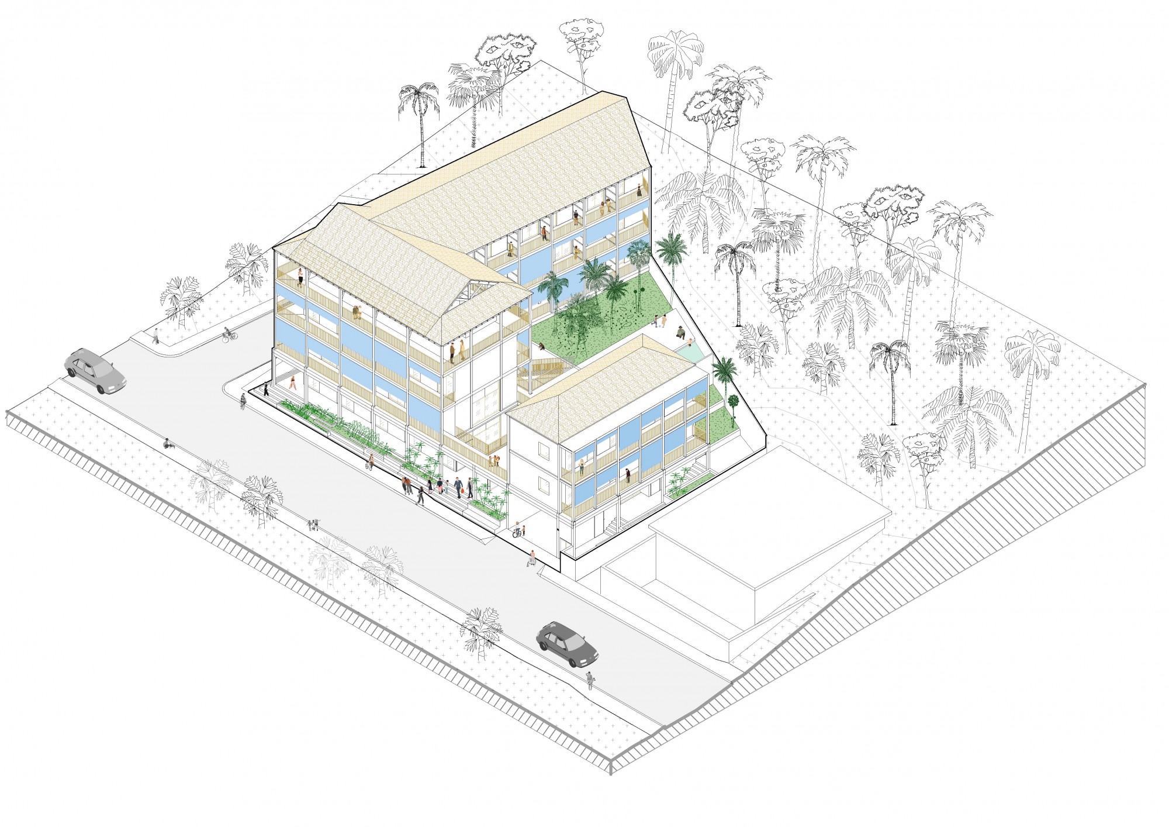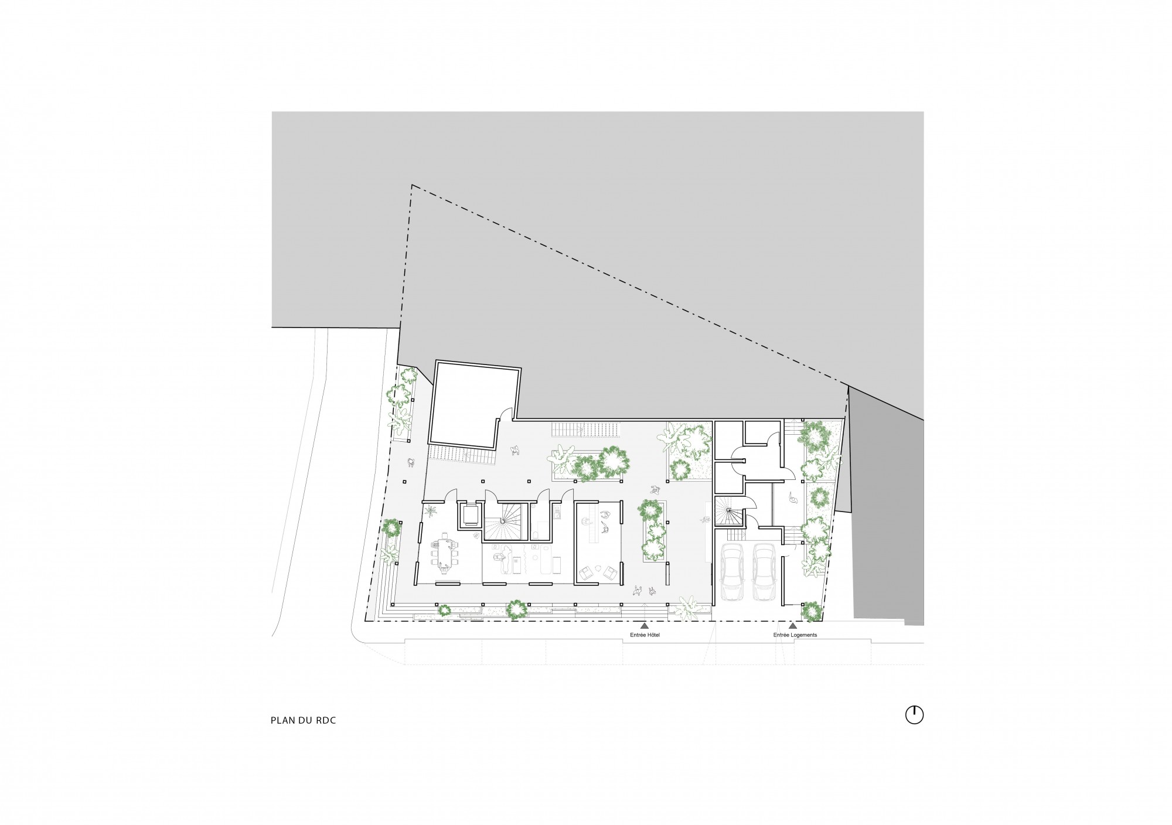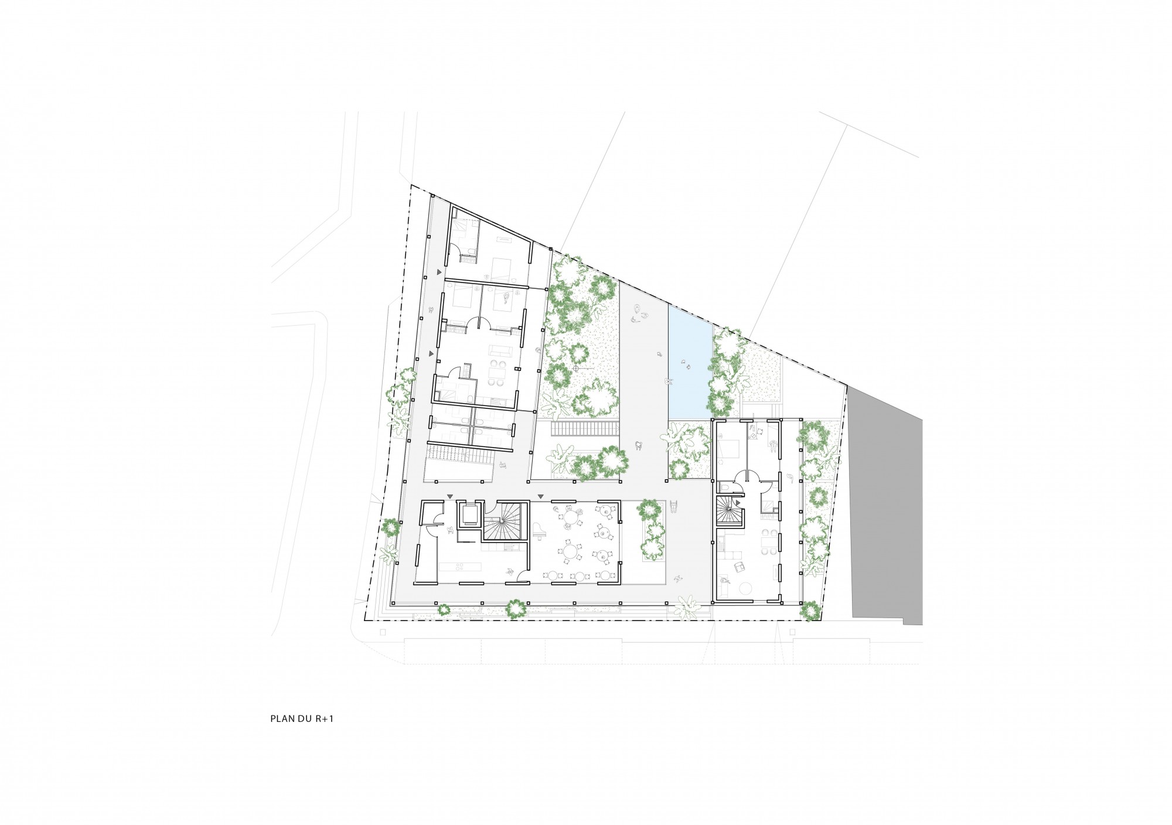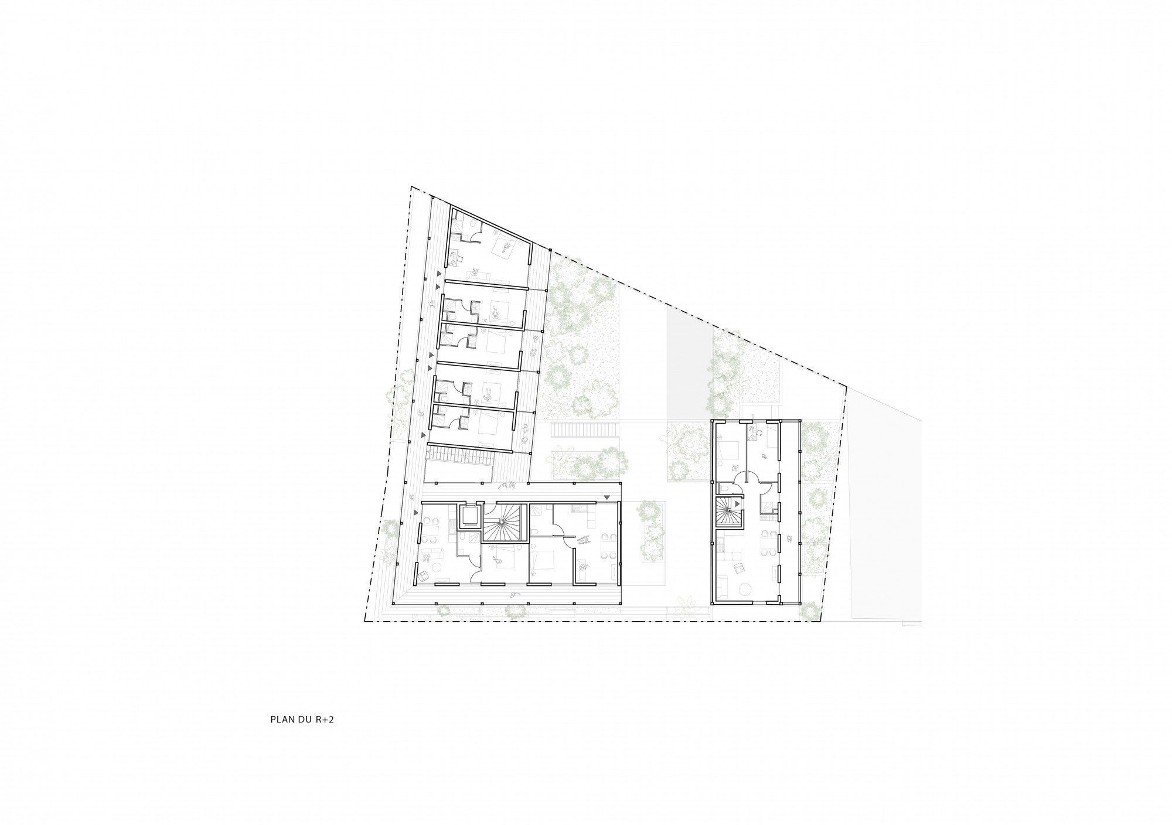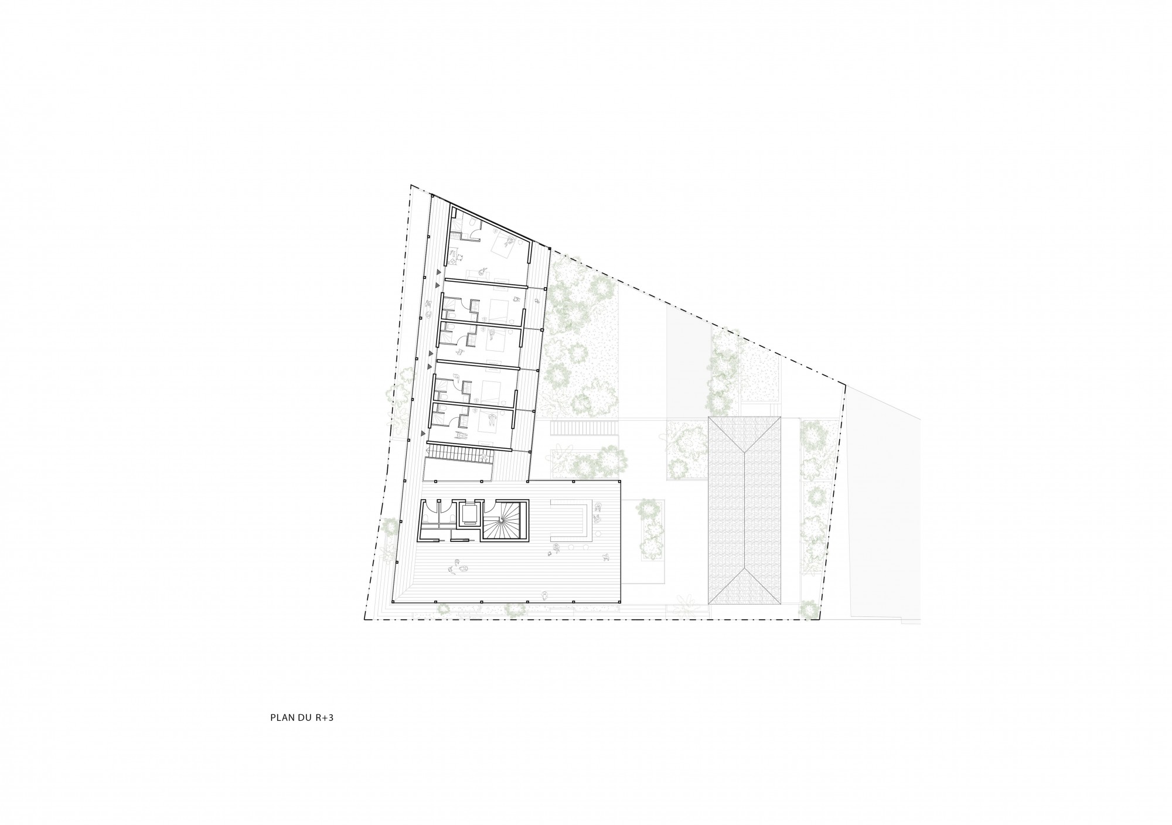La Cannella Hostel
The project houses a mixed-use program divided between two separate buildings. On one side is a small complex of two residences, and on the other is hotel accommodation comprising around ten rooms, three apartment-hotels, a 50-seat restaurant, and a dining area on the rooftop terrace. The project also includes a separate meeting room and a wellness room.
The project adapts to the steep slope of the land. The garden, sculpted into successive terraces, gradually leads to the outdoor swimming pool surrounded by lush vegetation.
Designed according to bioclimatic principles, a double skin composed of movable accordion panels covers the entire project, protecting its occupants from the sun's rays and allowing natural ventilation.
Urban and topographical context
The site is located in Pamandzi, on Rue du Lycée, which runs alongside the high school of the same name. It is bordered to the west by a basic dwelling and to the east by a path leading to the Vigie viewpoint, across a vast wasteland on the hillside, which is set to become a major residential area in the municipality.
At the eastern end of Rue du Lycée, a sports field will soon be converted into a public parking lot. Opposite, a cluster of two-story houses closes off the corner of the street with Boulevard du Général de Gaulle.
To the south, the site faces scattered detached houses below, with an unobstructed view of Pamandzi Airport and the sea horizon in the background.
The plots have a steep north-south slope of around 3 meters across the depth of the block, equivalent to one floor height. This gives the site exceptional views over the surrounding landscape.
Access and location
The main entrance to the hotel residence is located at the end of the future sidewalk on Rue du Lycée, with four parallel parking spaces. The La Canellia hotel and the two residential units are mainly accessed via this street. A second entrance to the hotel is planned from the eastern path.
The buildings are located parallel to Rue du Lycée, in keeping with the urban fabric. The hotel is located at the corner formed by the street and the path, while the residences are aligned with the western boundary, in dialogue with the neighboring dwelling.
The entrances, at street level, will be marked by landscaped openings, enhancing their visibility. The facades, set back 1.20 m from the plot boundary, feature a planted strip that creates a high-quality threshold with the public space.
Program and spatial organization
The project comprises two separate buildings:
-A hotel with approximately 13 rooms (including 3 apartment-hotels), a 50-seat restaurant, a rooftop with dining area, a meeting room, and a wellness area.
-A small residential complex with two collective dwellings.
The volumes are simple and clear: L-shaped for the hotel, I-shaped for the apartments. The terraced garden gradually leads to an outdoor swimming pool surrounded by lush vegetation.
Bioclimatic design and materials
Designed according to bioclimatic principles, the project features a double skin of accordion-style movable panels, allowing for the modulation of solar gain, increased natural ventilation, and subtle visual filters.
The facades play a role in separating public and private spaces: on the street side, the reception area, restaurant, and rooftop café bring the facade to life throughout the day; at the rear, the rooms overlook a more private courtyard with a garden and swimming pool.
The materials have been chosen for their durability and adaptability to the climate of Mayotte: structural concrete, compressed earth bricks (BTC) for infill, and raw wood and metal. As far as possible, they will be sourced locally to reinforce the project's territorial roots.
Architectural identity
The architectural style combines simple forms, sober volumes, and a contemporary reinterpretation of vernacular models. The language of the facades is distinguished by an orchestration of filters and shutters, offering a unique visual identity on a neighborhood scale.
Infos projet
Client :
La Cannella
Location :
Pamandzi (976) (Mayotte)
Design Team :
ilimelgo (architect)
Mission :
Complete project management
Area :
880 m²
Construction cost :
N.C.
Phase/date :
APD phase in progress 2021

