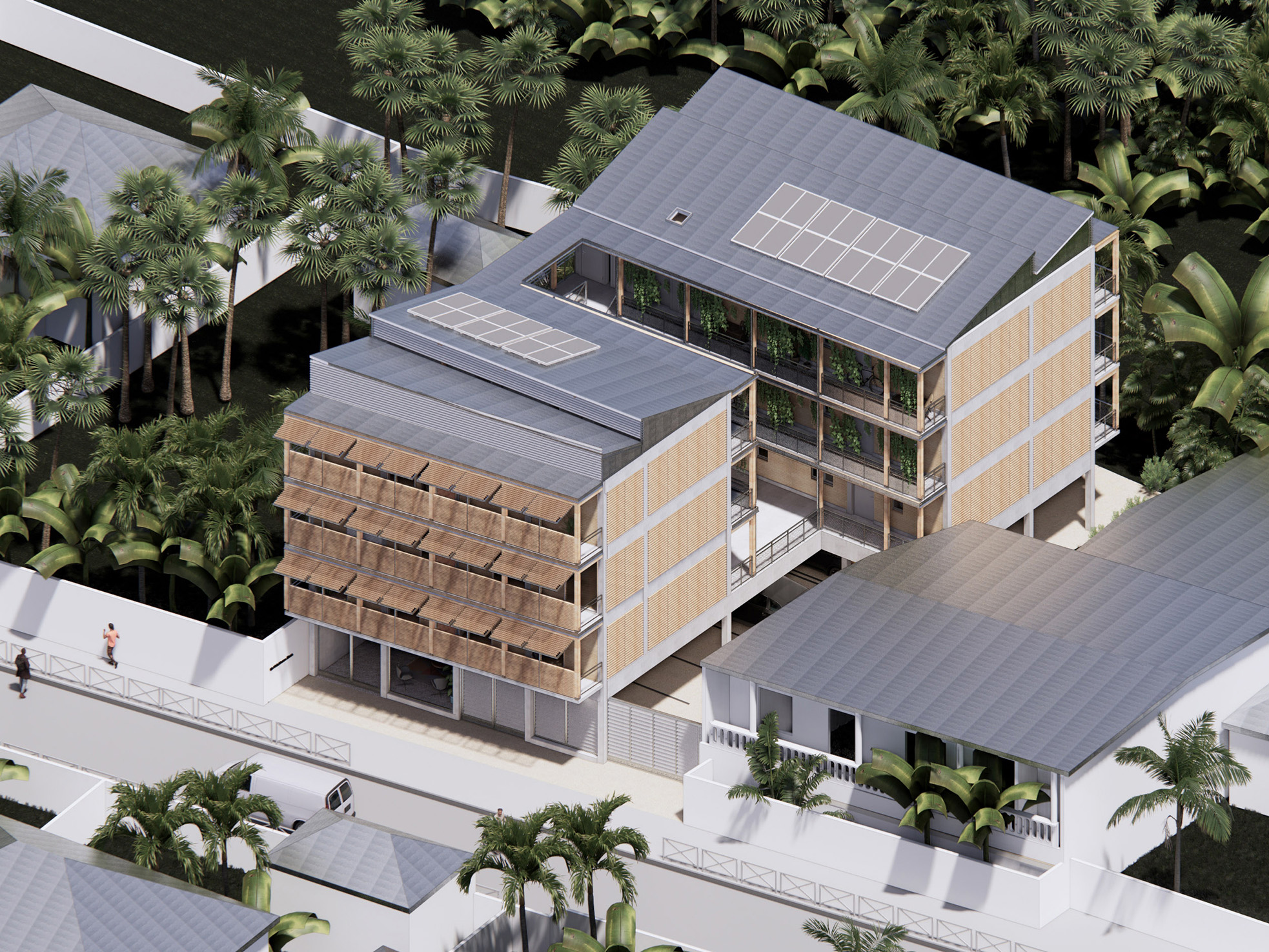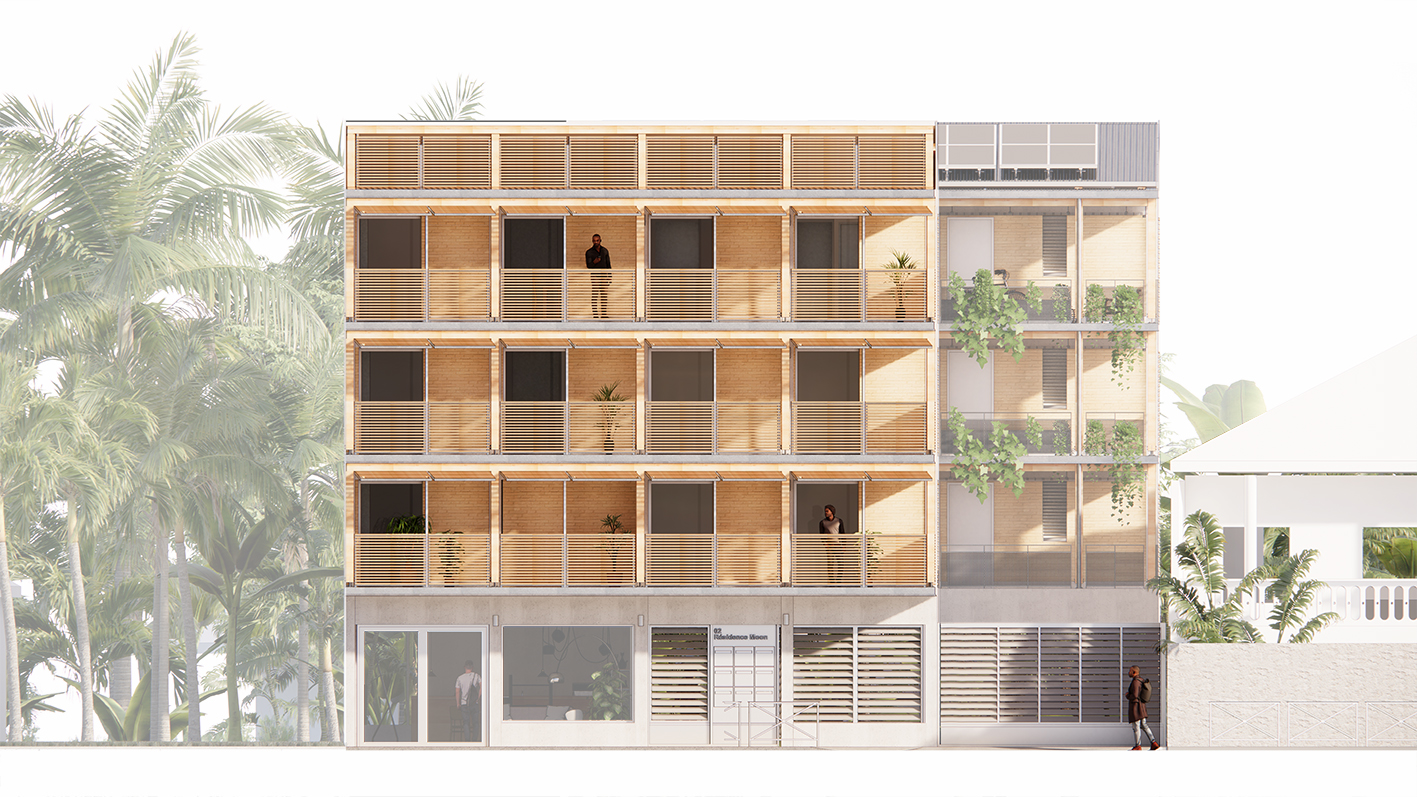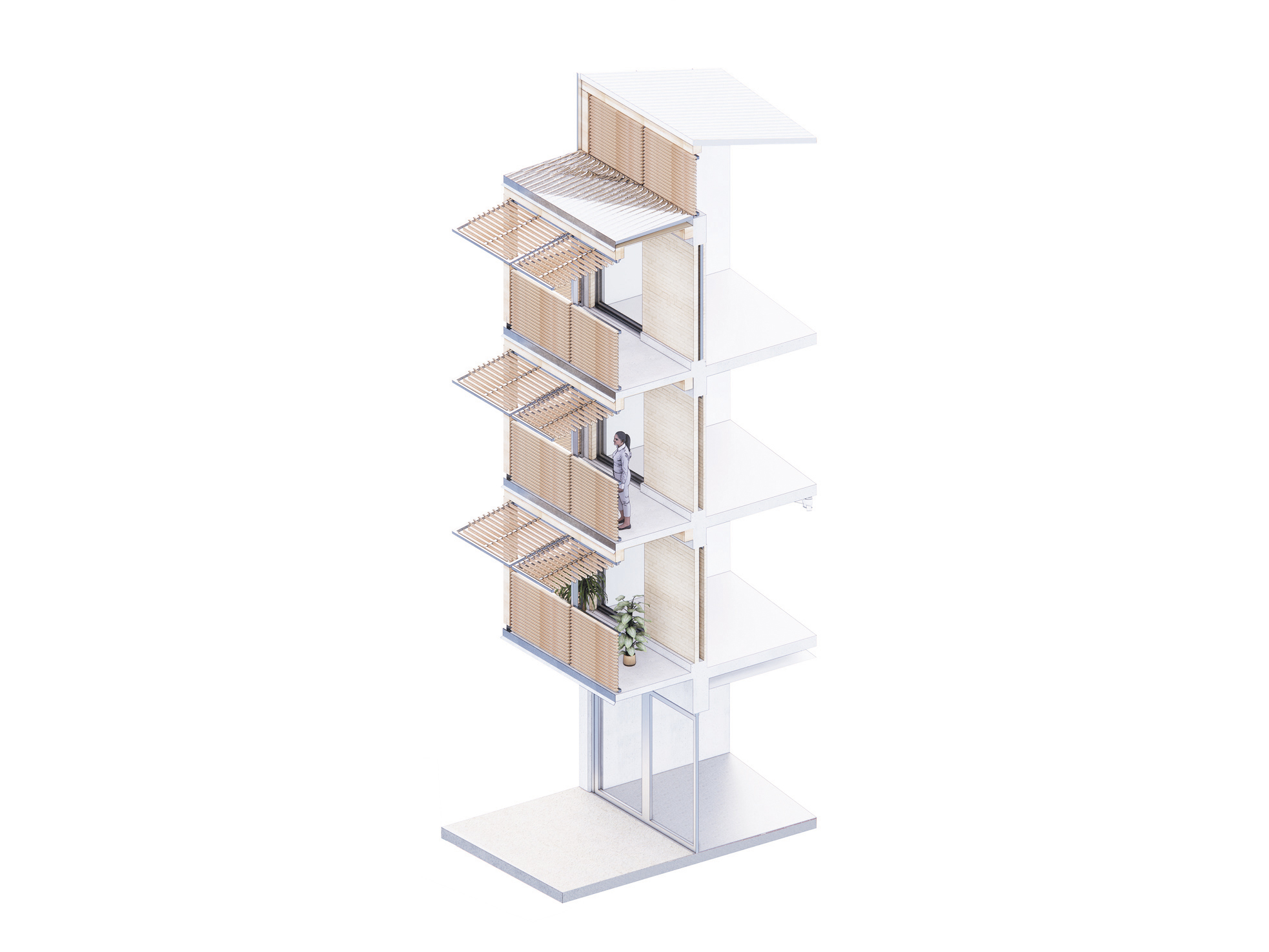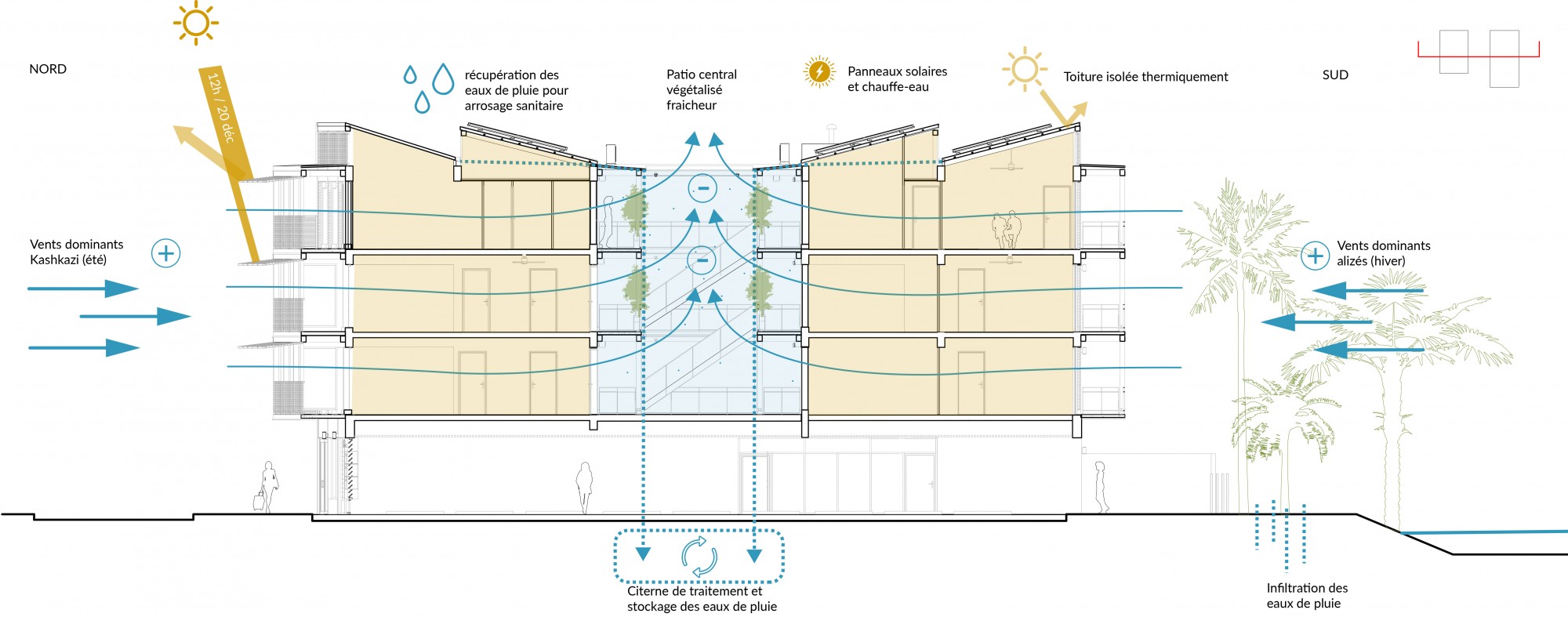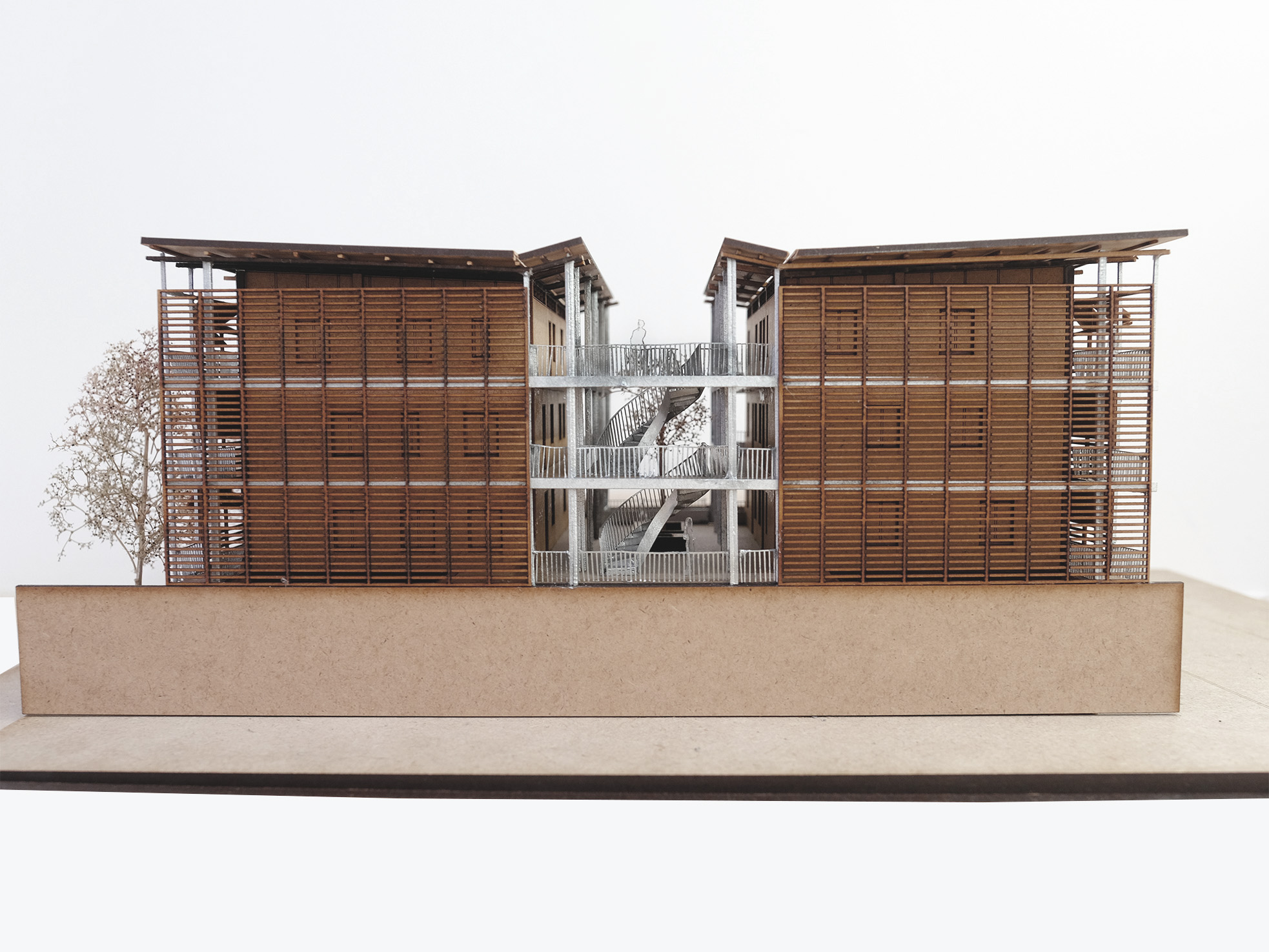10 Housing units, Moon Residency
The project is inspired by traditional Mahorese architecture for the reinterpretation in a contemporary way, adapted to the place and uses.
This approach involves the use of local and bio-sourced materials with local know-how and techniques such as mud brick which is used for filling, and local wood for all structures, passageways and blacons.
The building templates resulting from a bioclimatic analysis, which makes it possible to create through housing, articulated around a central patio, naturally ventilated and protected from the sun and rain.
Program and spatial organization
The project comprises a small building complex centered around commercial premises and a parking lot on the ground floor, above which are two four-story residential buildings with a total of 10 apartments.
The apartments are accessed via a central patio, which includes a shared terrace on the first floor. Pedestrian and vehicle access is from the college street. Parking spaces are located under the buildings, preserving as much open ground as possible while protecting vehicles from the elements.
A rear pedestrian access connects the parking lot to the shared patio. The commercial space is directly accessible from the street and has a dedicated parking space. A secondary service entrance is planned at the rear of the commercial space, leading to the residential parking lot.
Layout of the apartments and orientation principles
The layout favors north/south orientation, allowing all apartments to enjoy unobstructed views of the surrounding landscape. Side openings onto neighboring plots are thus kept to a minimum.
Each apartment has a shaded outdoor space, continuing on from the living room, while the central communal patio provides a shared social space.
Envelope, materiality, and identity
The building is enveloped in a double skin composed of “butterfly” shutters, unifying the facades, filtering light, and providing effective sun protection. This feature gives the project a unique architectural identity in the neighborhood.
Particular attention has been paid to the roof and its underside, in a contemporary reinterpretation of the traditional corrugated iron roofs of Mayotte.
The project promotes the use of local and natural materials, in particular compressed earth bricks (CEB) used to fill concrete porticos. The warm colors of the CEB, which are partially coated, echo the earth tones of Mayotte and blend harmoniously with the raw wood and metal.
Climate comfort and sustainability
All of the apartments are naturally lit and ventilated thanks to the orientation of the openings according to the prevailing winds. The double skin ensures effective thermal regulation by allowing air to circulate around the facades.
The adjustable “butterfly” shutters allow the amount of sunlight to be adjusted according to the seasons, while ensuring the privacy of the balconies and protecting the main facades during extreme weather events.
Infos projet
Client :
SCI Moon
Location :
Doujani, Mayotte (976)
Team :
ilimelgo (architect)
Omega ingénierie (BET Structure)
Recc (Economist)
CEI (BET Fluids)
Mission :
Complete project management
Area :
850 m²
Construction cost :
1,8 M€ HT
Phase/date :
PRO in progress 2021


