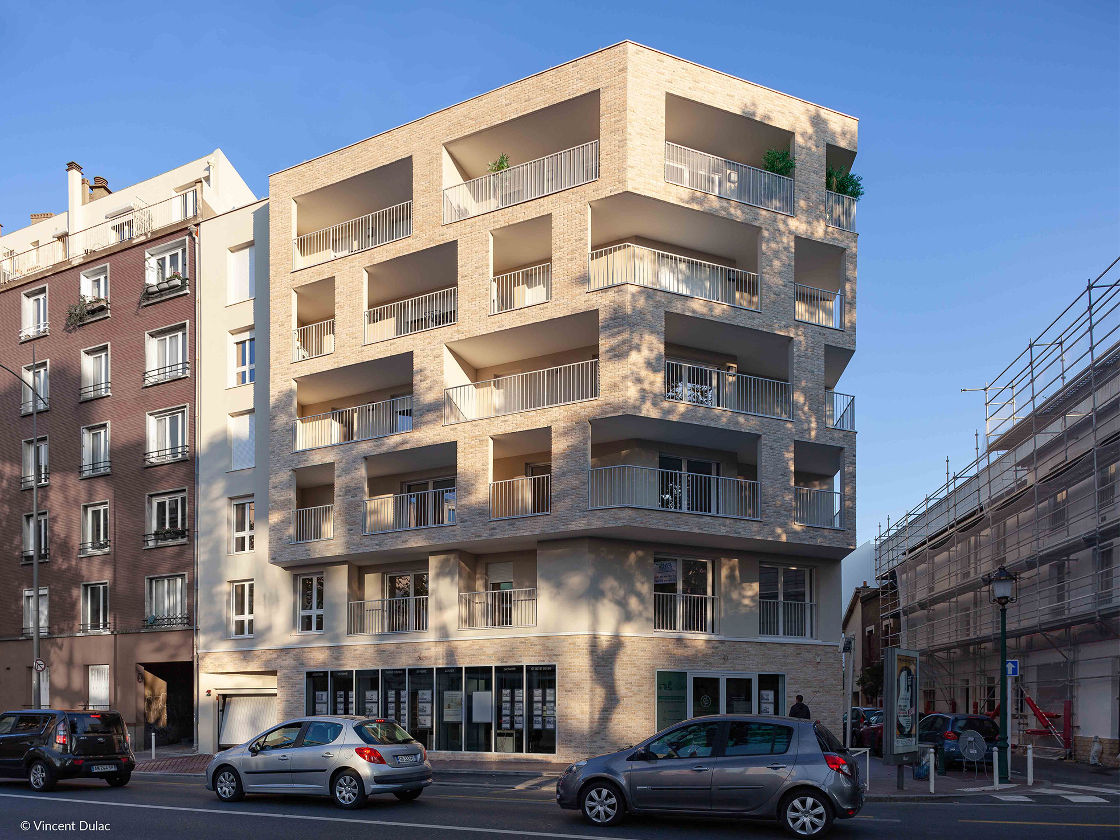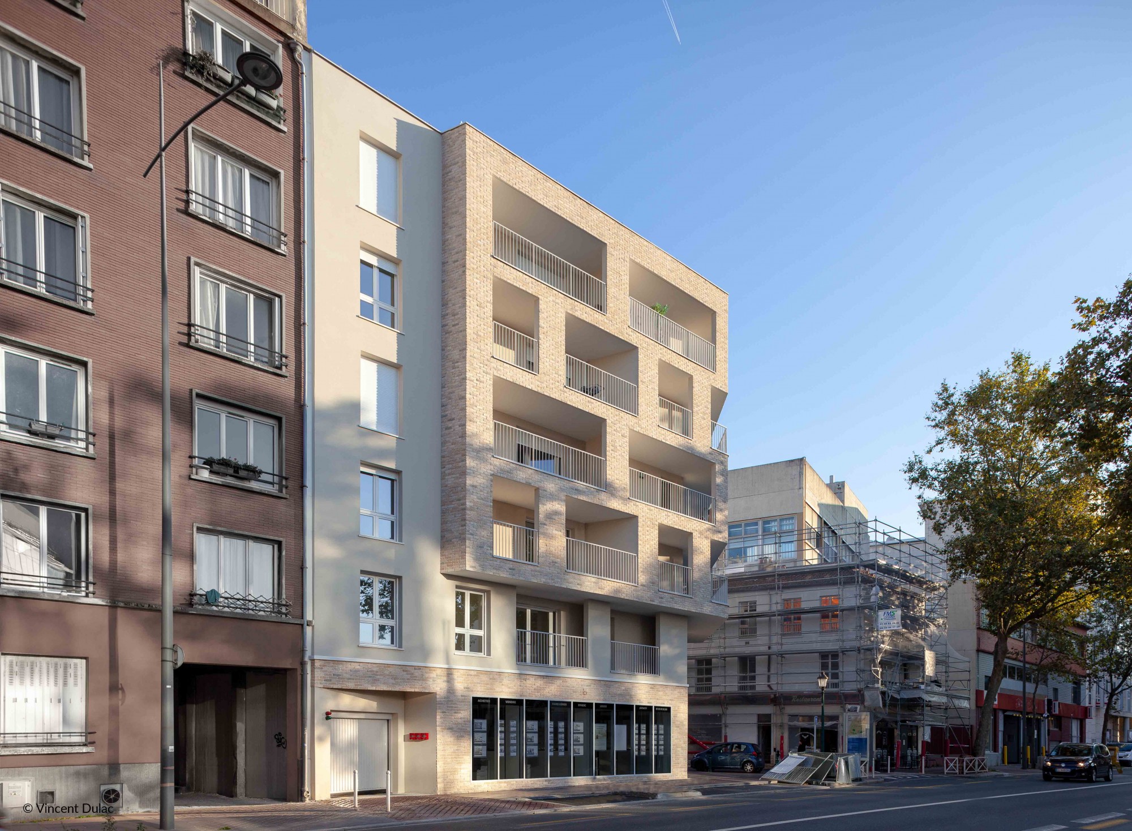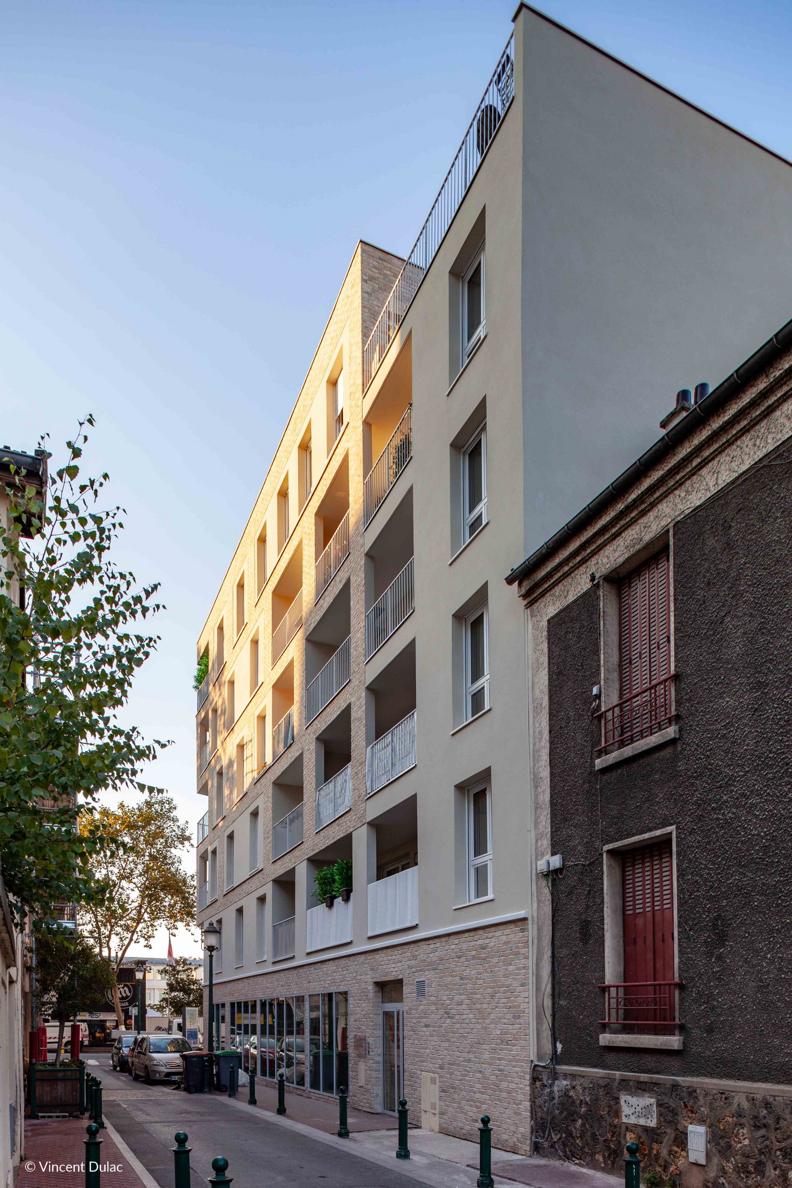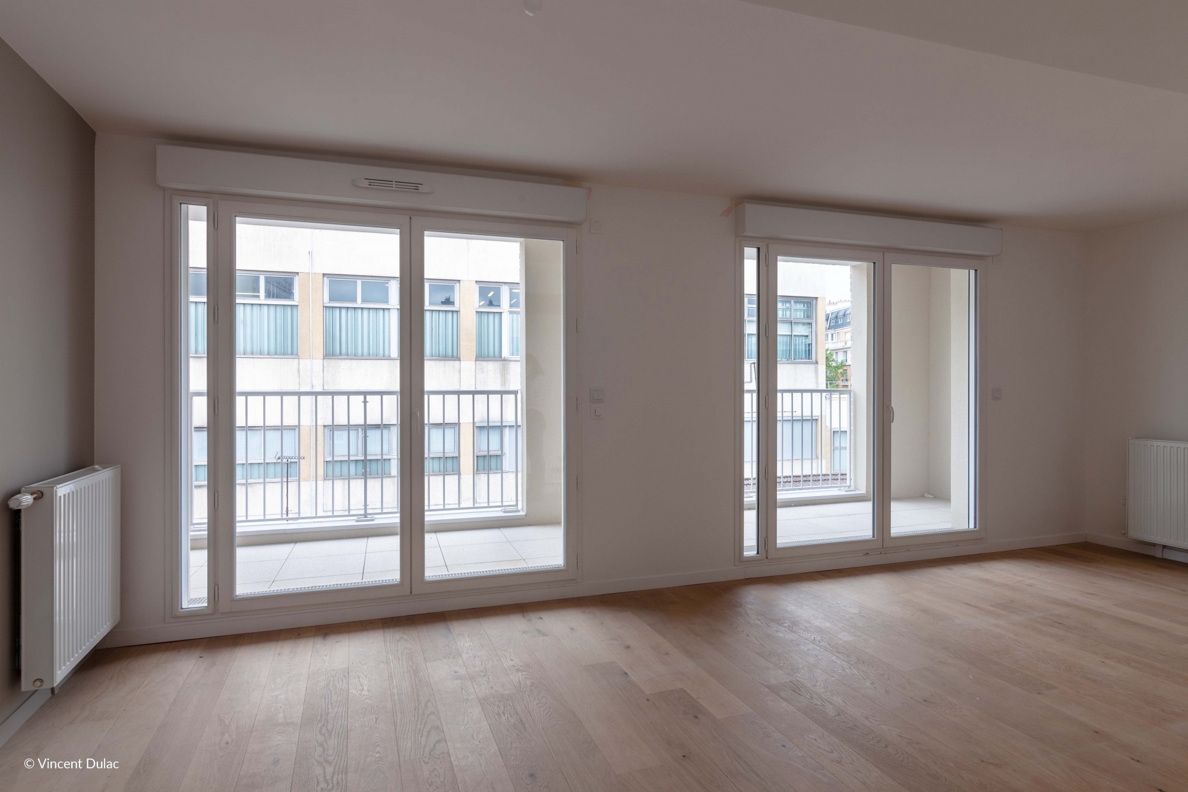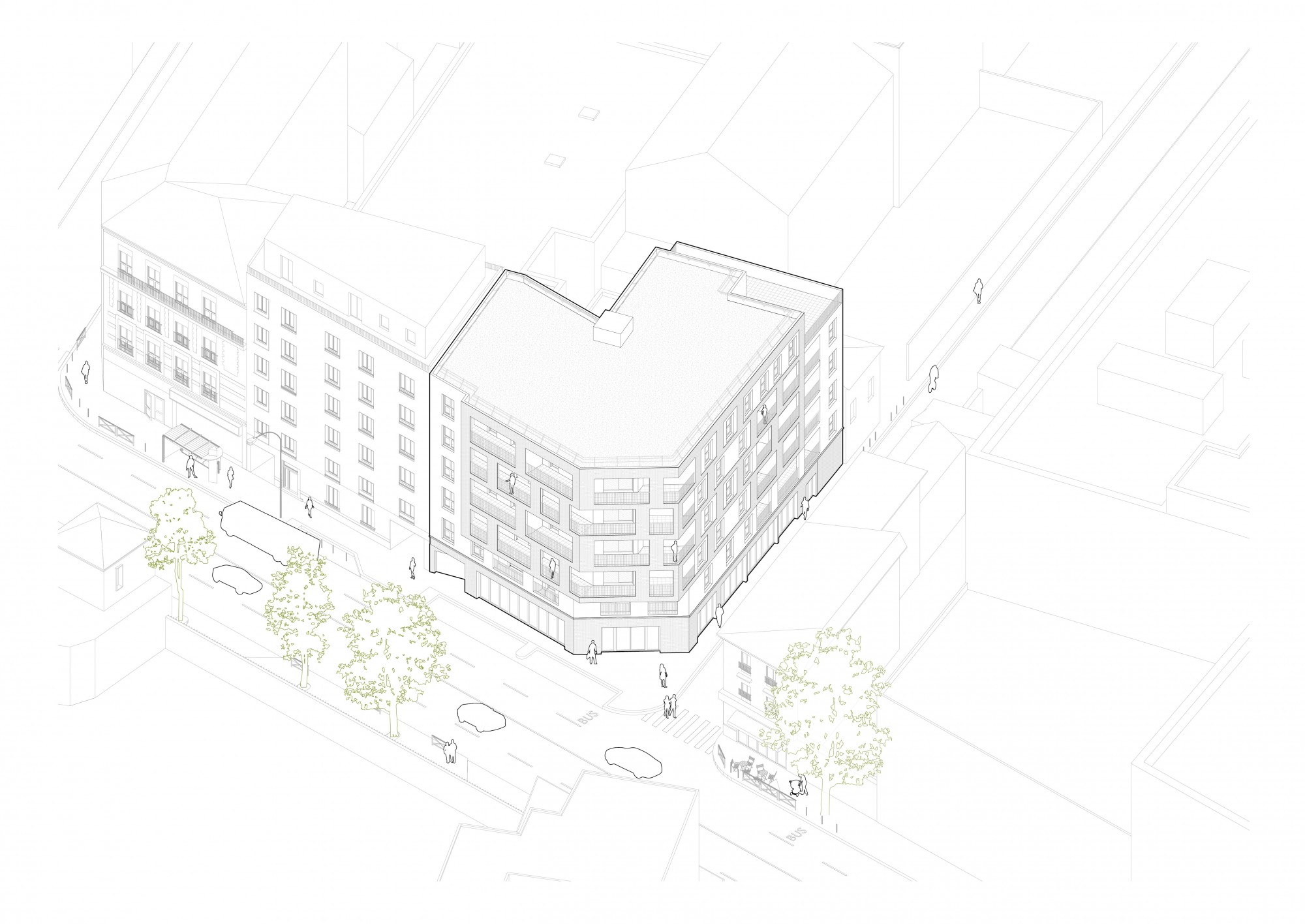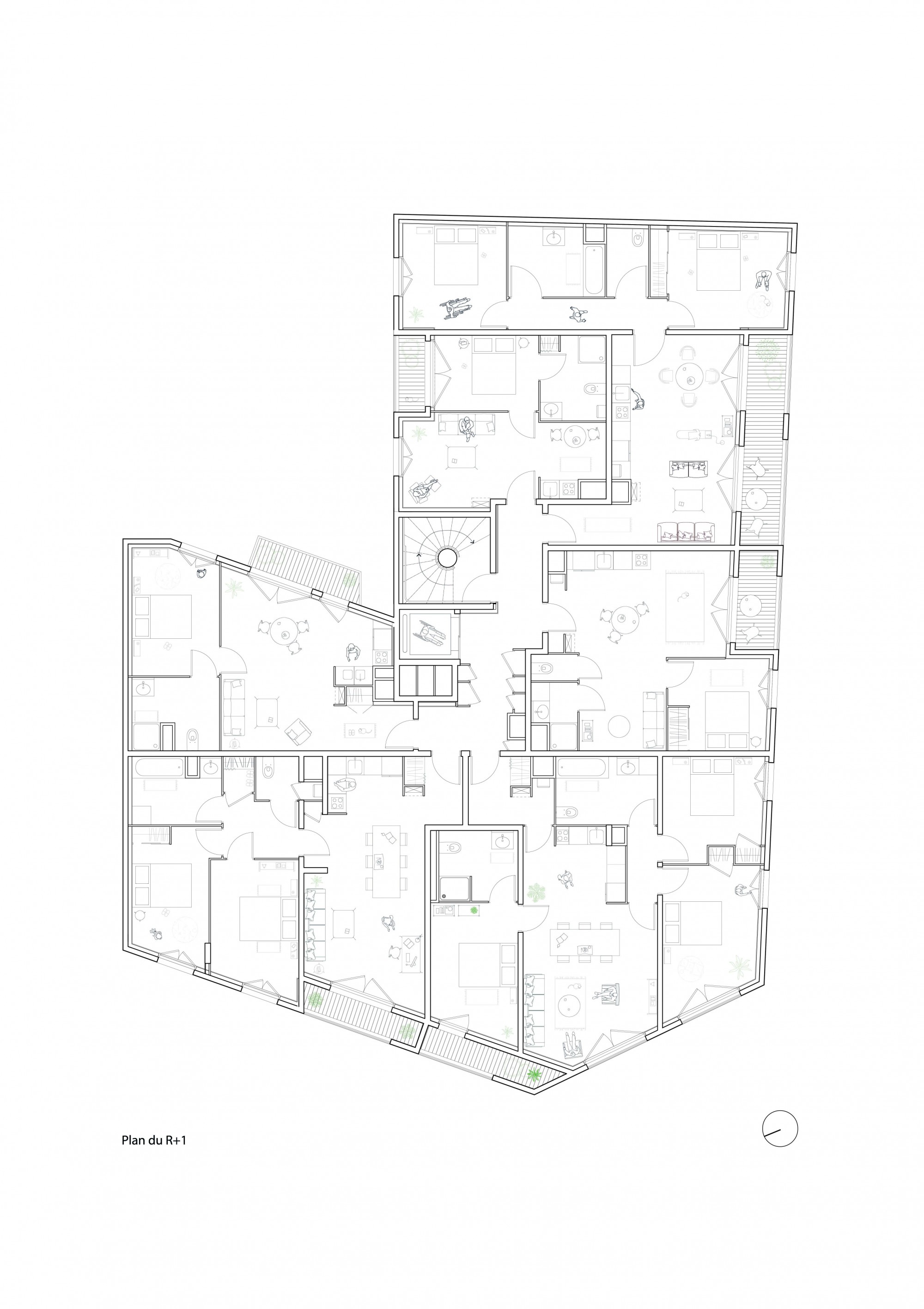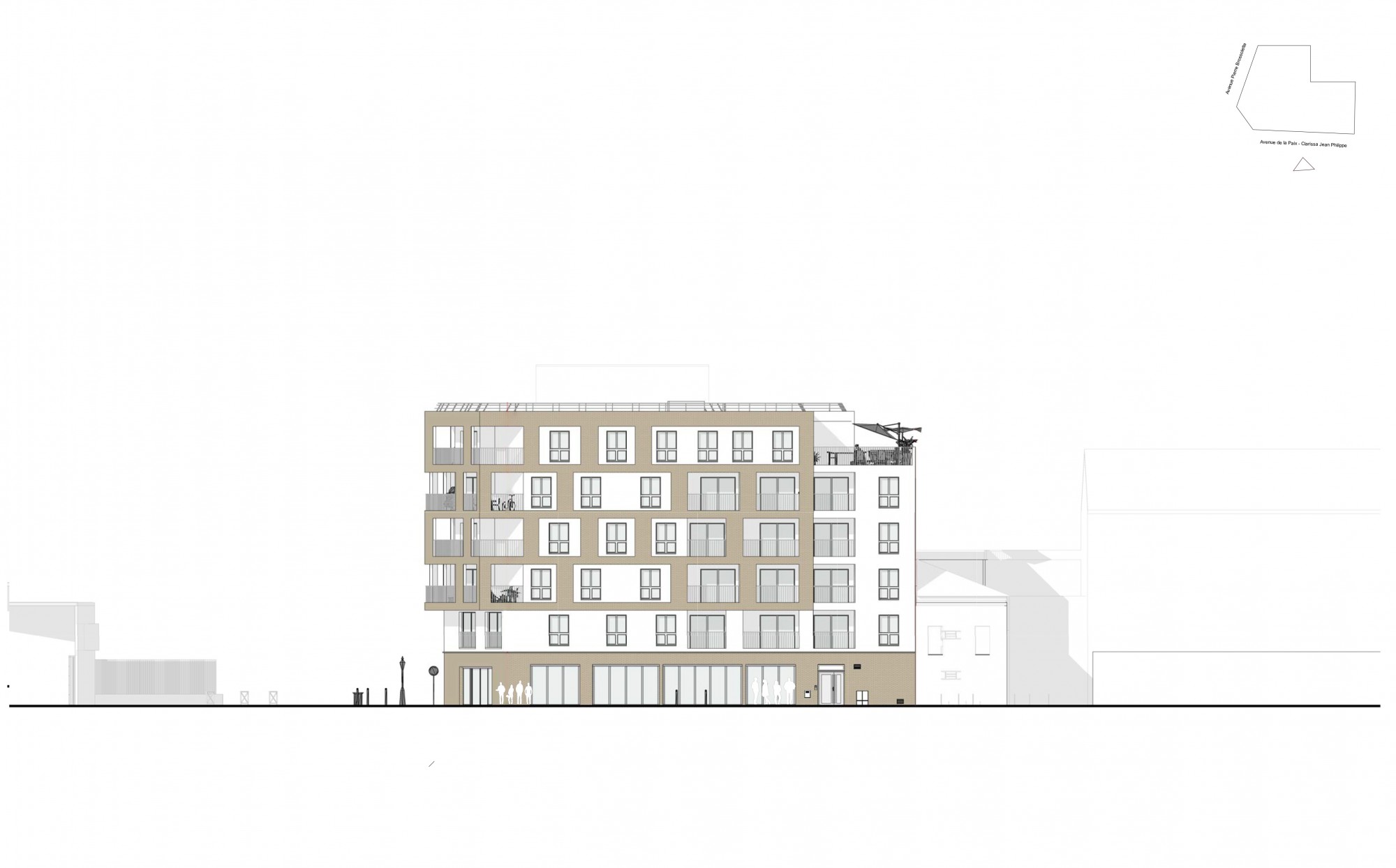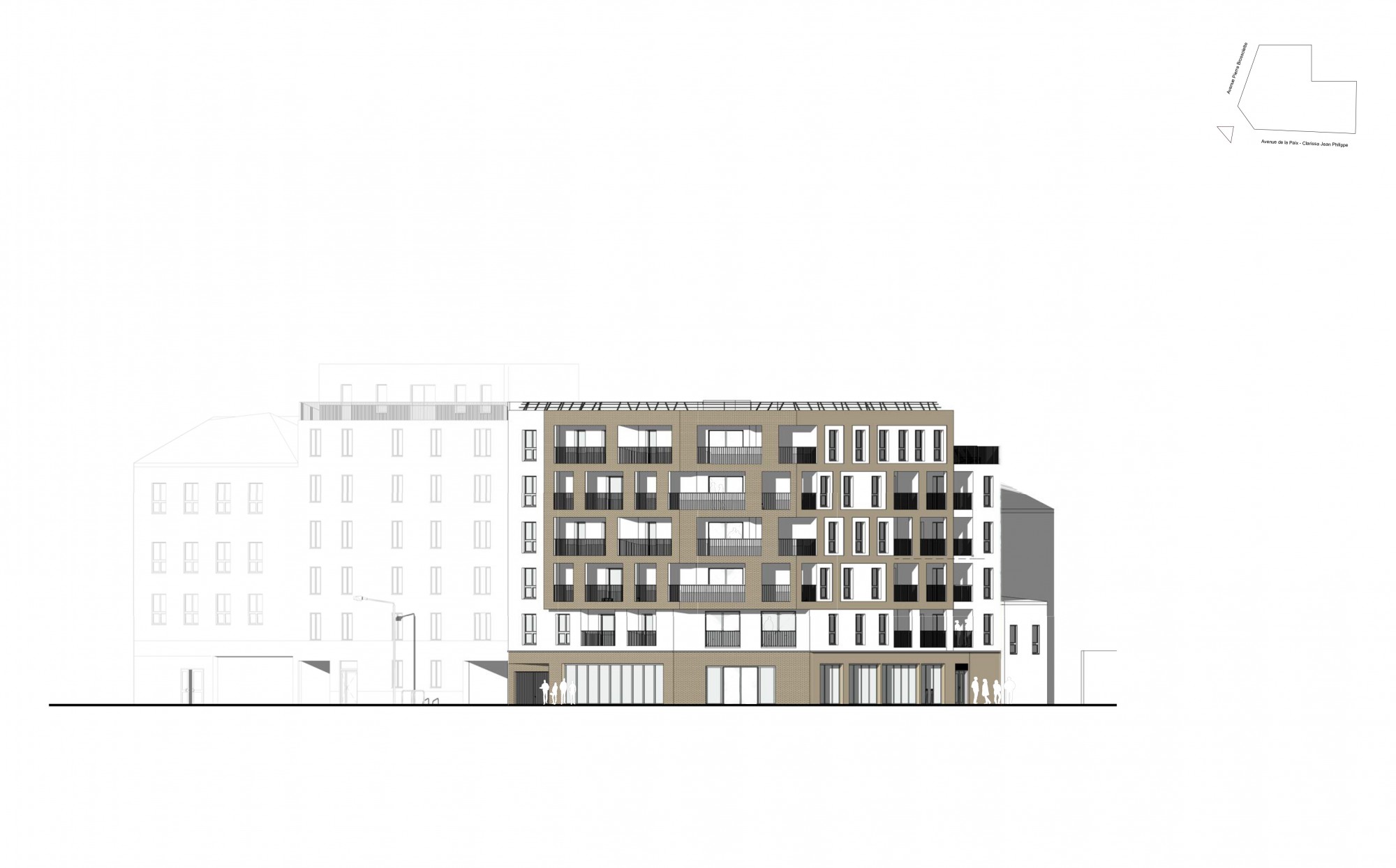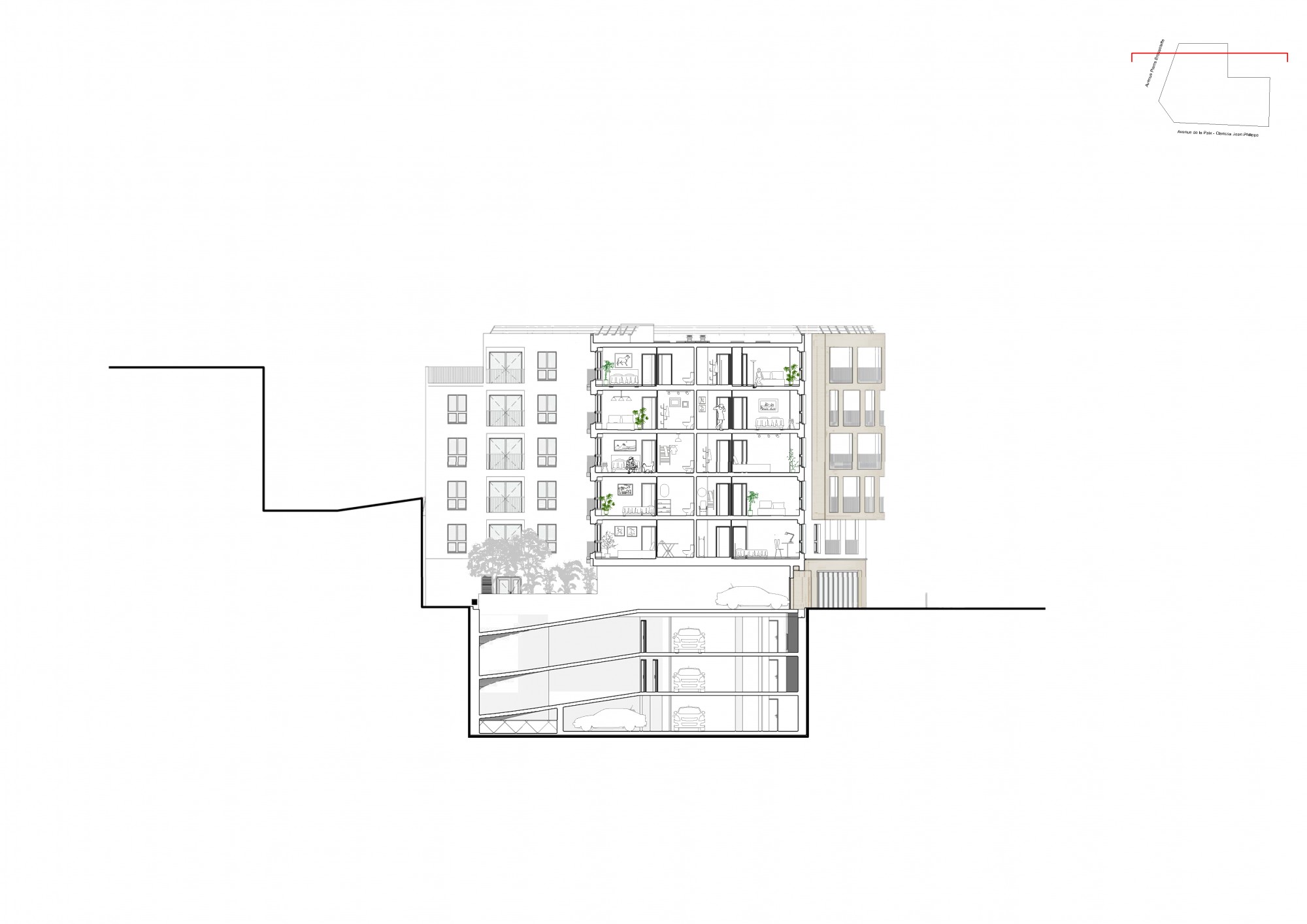29 Housing units Brossolette
In Montrouge, the project is located in the Péri-Brossolette neighborhood with the aim of enhancing the urban front and incorporating architecture that is both understated and protective. It comprises 29 apartments, ranging from studios to four-bedroom units, as well as a retail space on the ground floor.
The building's envelope, composed of double-thickness loggias, provides a transition between public space and housing, while protecting the apartments from street noise and pollution.
Urban context and built environment
Located at the junction between Montrouge and Malakoff, the site occupies a strategic position, forming a built front that sets the tone for the image of the city of Montrouge. The neighboring buildings are part of a coherent architectural continuum. To the north, along Avenue Pierre Brossolette, the adjacent building has a red brick facade from the first to the fifth floor, light yellow plaster on the ground floor, and a gray concrete base. On the Avenue de la Paix – Clarissa Jean-Philippe side, the building opposite is a two-story building housing a hotel-restaurant on the corner, with an off-white plaster facade on the ground floor and a gray-beige tone on the upper floors. Finally, the neighboring house on the same avenue, which is only one story high, combines a stone base with a dark gray plaster facade.
Access and layout of the ground floor
The entrance to the apartments is from Avenue de la Paix - Clarissa Jean-Philippe, via a hallway that leads to the landscaped areas at the rear. The ground floor also includes a shop, located on Avenue Pierre Brossolette, which contributes to the liveliness of the public space.
Architectural intentions
This 29-unit housing project aims to enhance the architectural quality of the Péri-Brossolette neighborhood while redeveloping the intersection between the two avenues. The building adopts a contemporary and homogeneous style, both in the composition of its levels and in the choice of materials. The structure is organized in a classic manner, with an active base housing the entrances and shops, a unified main body, and a loggia facade protecting the apartments on the Avenue Pierre Brossolette side. The subtly faceted volume of the building is pierced by large rectangular windows and clad in warm, mineral tones. The main façade, finished in a sandblasted shade, features a second skin of bricks evoking shades of rock, between gypsum and pebble. The pearl white joinery and railings add finesse and luminosity to the whole.
Relationship with public space
A true signature of the project, the loggia facade provides a smooth transition between public space and housing. It offers residents high-quality outdoor spaces, combining protection and openness, and ensures overall consistency by naturally turning back onto the secondary facade thanks to a subtle interplay of recesses and differentiated exposed areas.
Infos projet
Client :
SARL Promobat
Location :
Montrouge (France)
Design Team :
ilimelgo (architect)
Ecothec (BET TCE)
Mission :
Complete project management
Area :
2 100 m²
Construction cost :
3,2 M€ HT
Phase/date :
Delivery in october 2021

