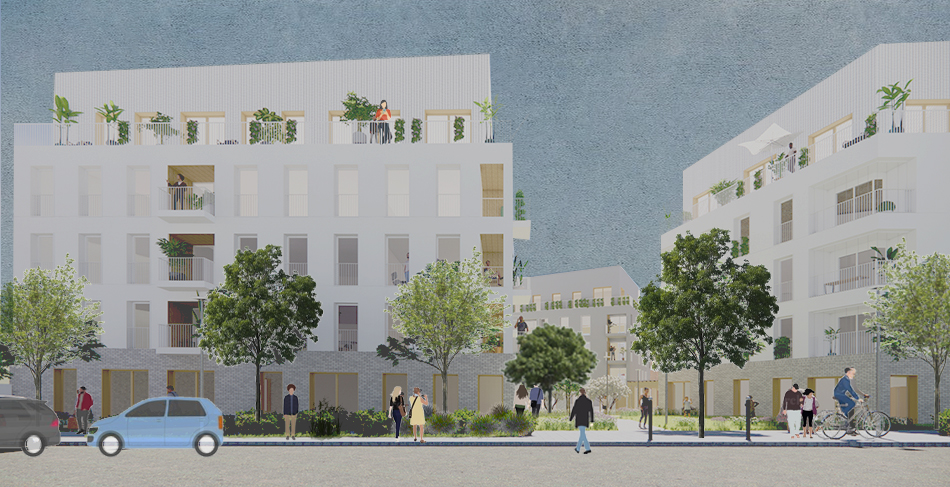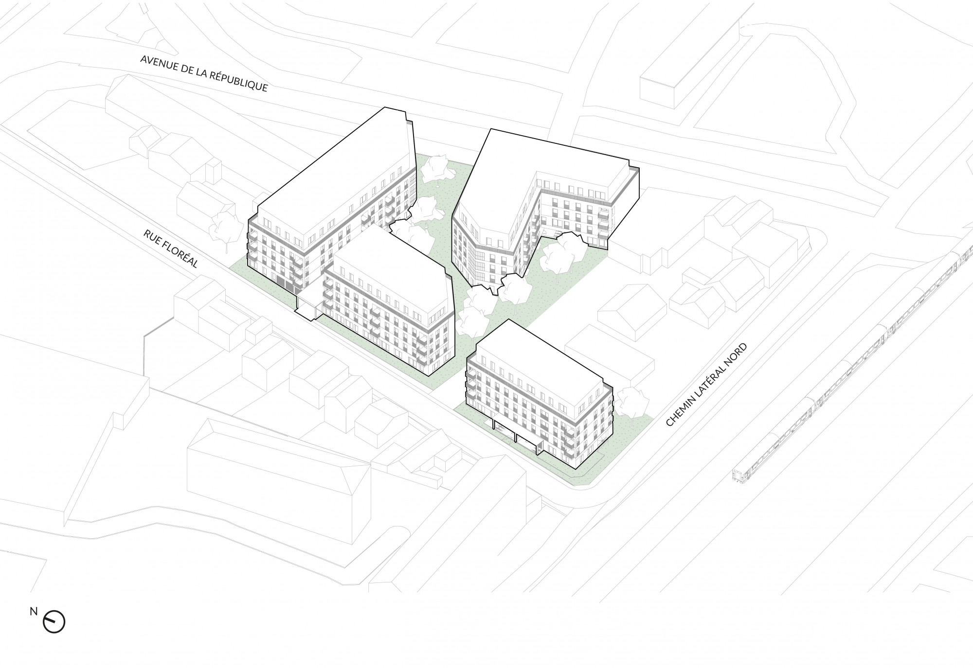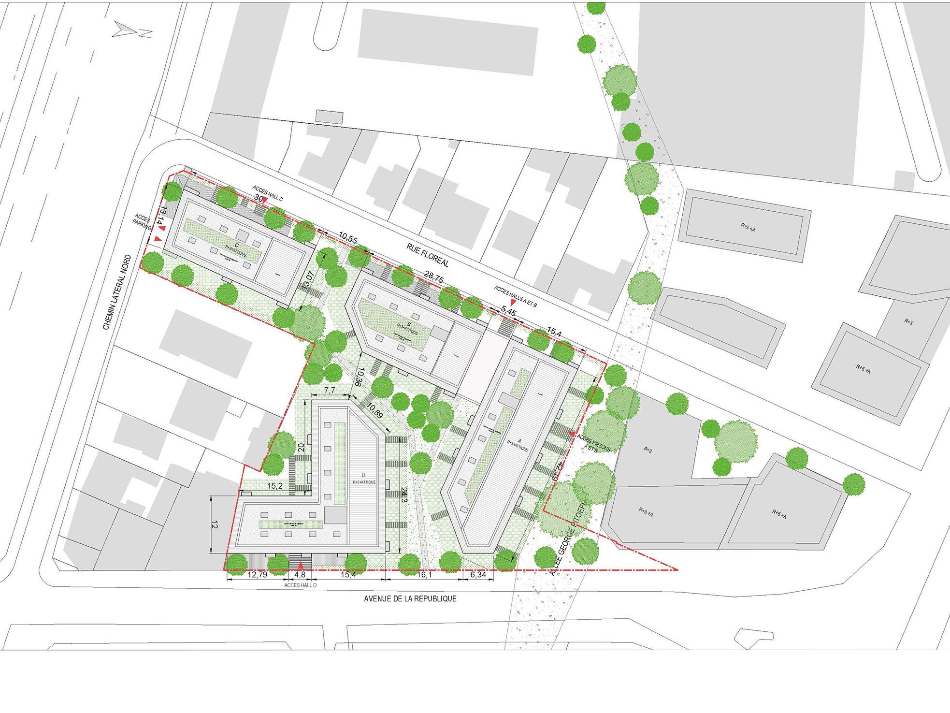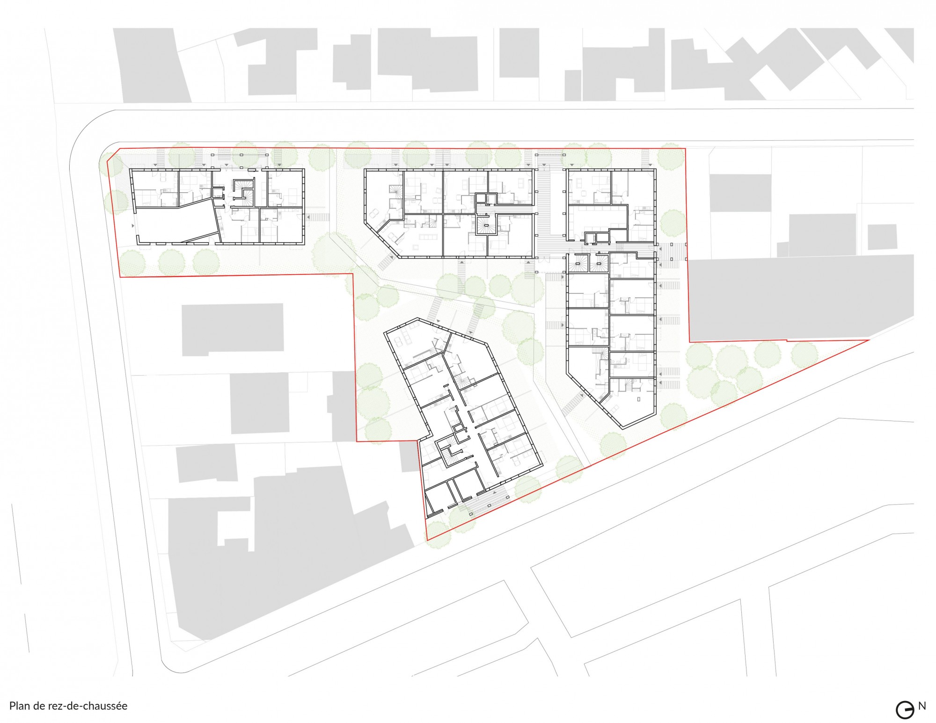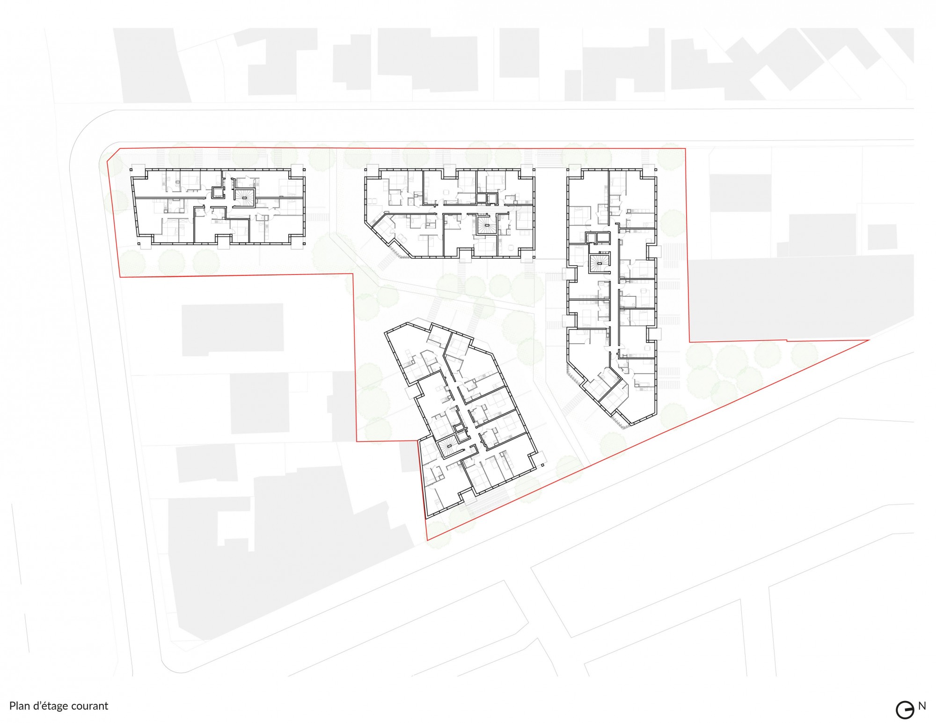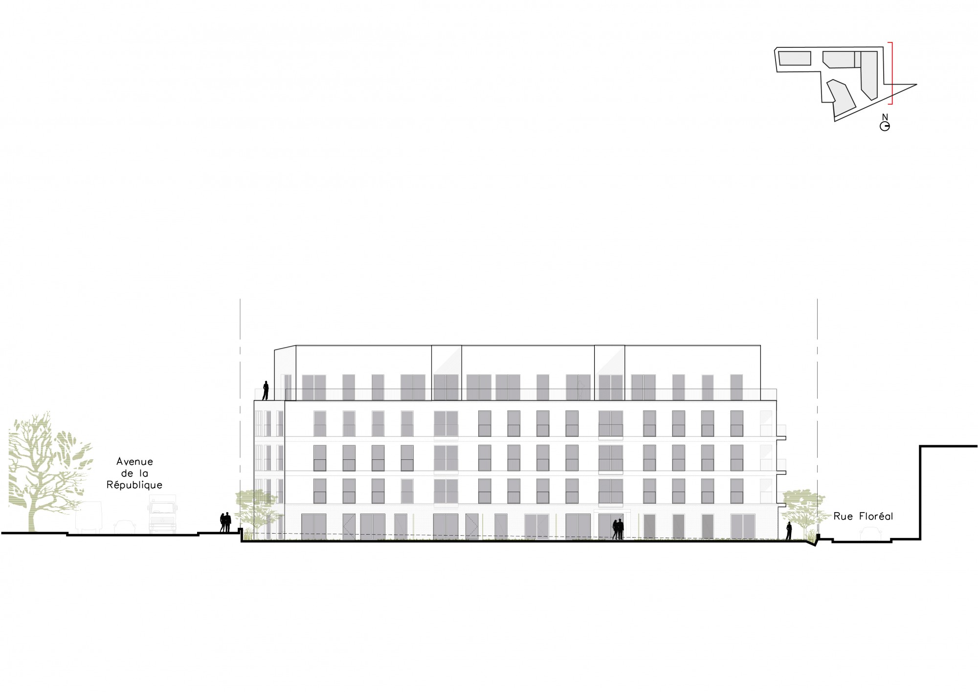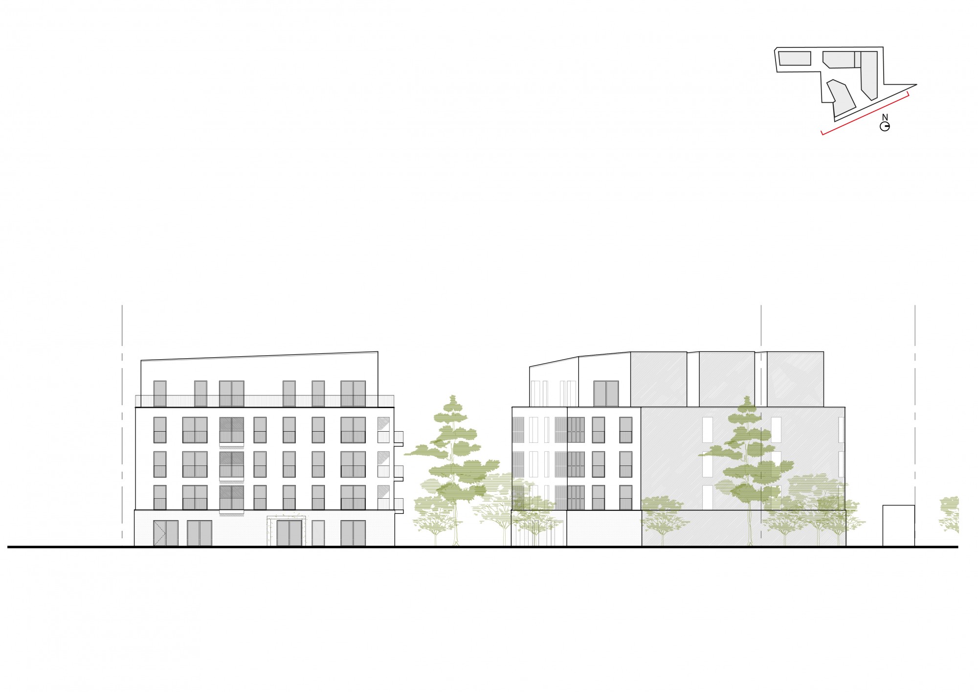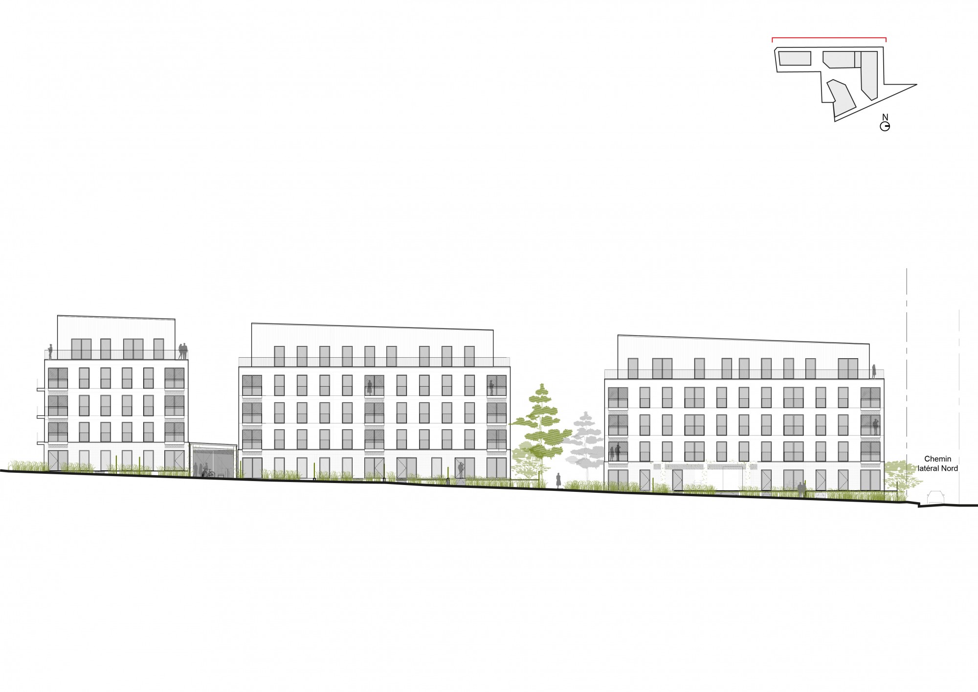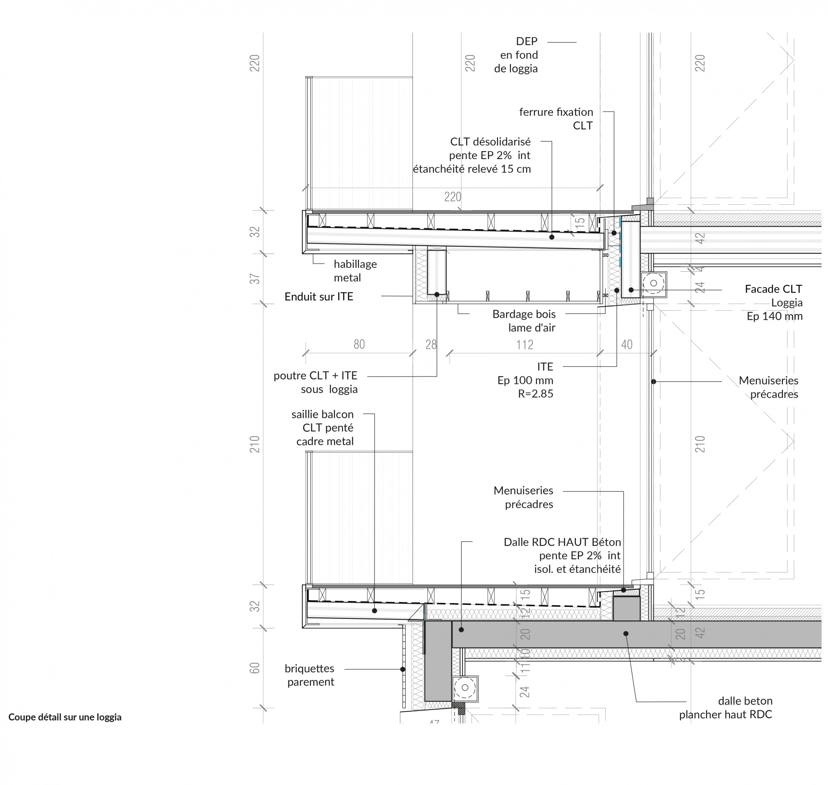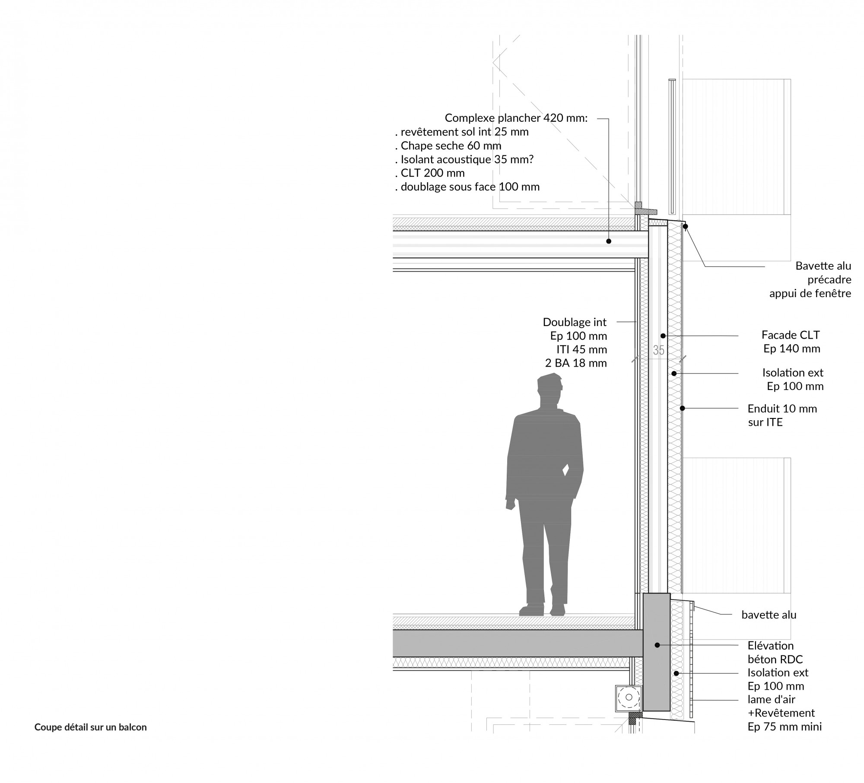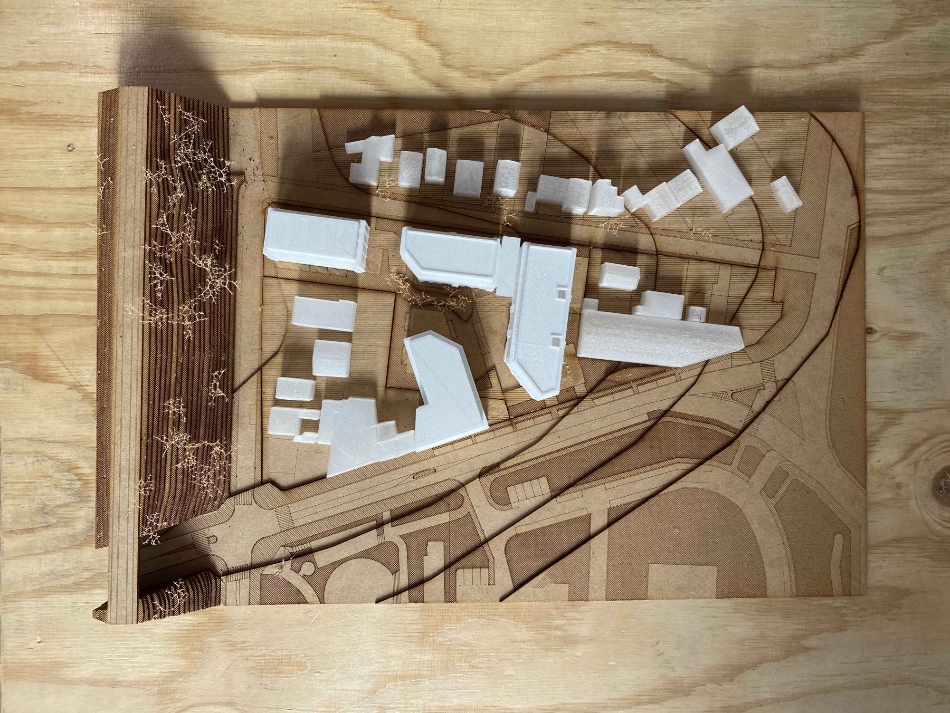98 Housing units, îlot Floréal
At the entrance to the city of Champigny-sur-Marne, the Floréal island accompanies the gradual transformation of a residential area towards a controlled density in R+3.
The project adopts an ambitious "low-carbon" approach, with a CLT wooden construction from the R+1, and is carefully inserted into its environment by enhancing the existing elements of the site.
A major urban issue for city entrance
The project is of particular importance for the city of Champigny-sur-Marne, because it participates in the requalification of its city entrance, which is now in full change. It is part of a desire for urban recomposition, by restoring coherence to a fragmented parcel and by proposing a built-up island capable of ensuring the transition between contrasting urban contexts.
A seam between two fabrics
The implementation of the project establishes a seam between, on the one hand, the denser urban front of the Avenue de la République, facing the station and the city center, and, on the other hand, an existing, more diffuse and residential residential fabric. This fine articulation makes it possible to insert the project into its environment without breaking scale, while supporting the controlled densification of the sector.
An exemplary project in terms of environment
The CLT solid wood structure from the R+1 testifies to an assertive commitment to low-carbon architecture. Associated with a careful landscape design, it allows the project to achieve a high level of environmental performance and to aim for a BBCA label. This strategy contributes to the ecological transition of the city, while offering a healthy, sustainable and welcoming living environment for its future inhabitants.
Infos projet
Client :
Woodeum
Location :
Champigny-sur-Marne (France)
Design Team :
ilimelgo (architect)
Mission :
Complete project management
Area :
7 844 m²
Construction cost :
9,9 M€ HT
Phase/date :
Studies in progress 2021



